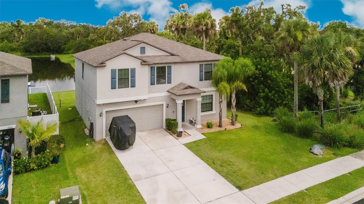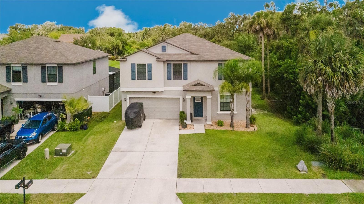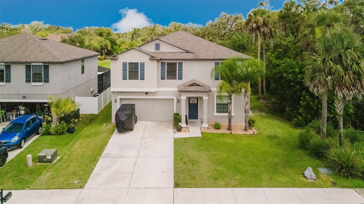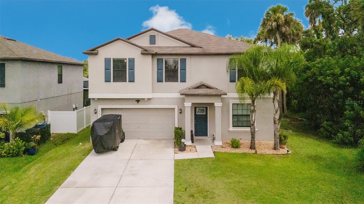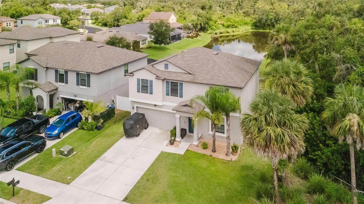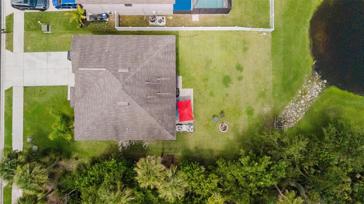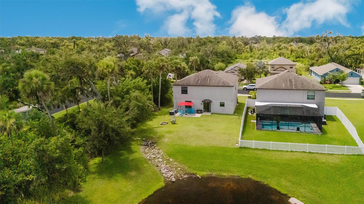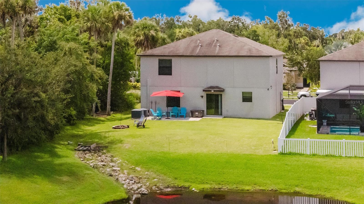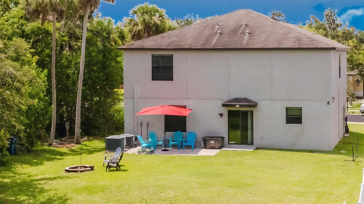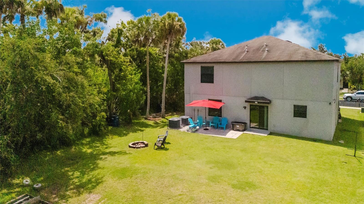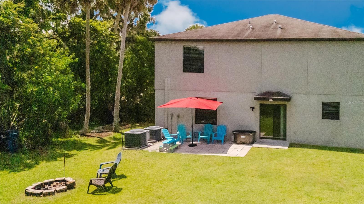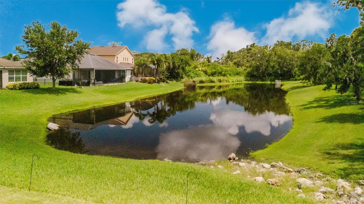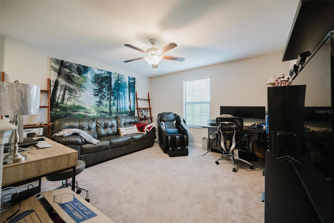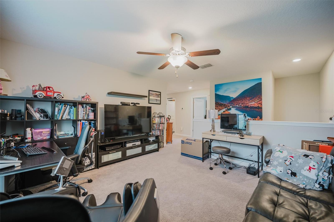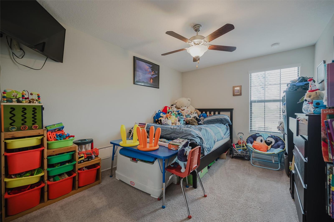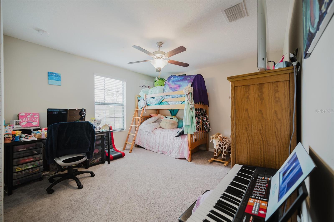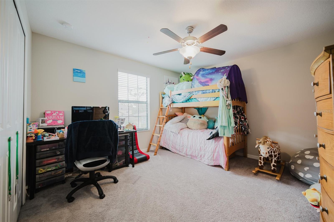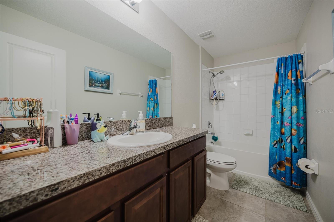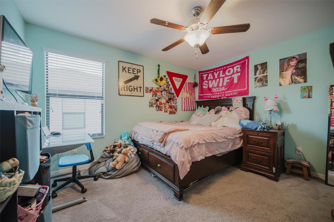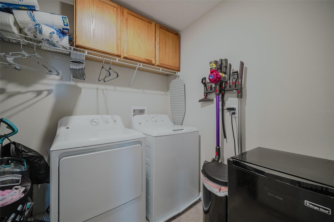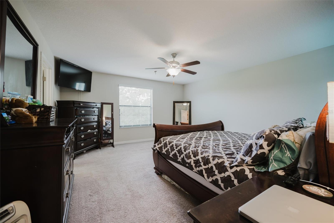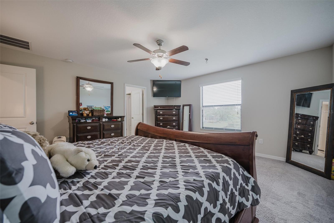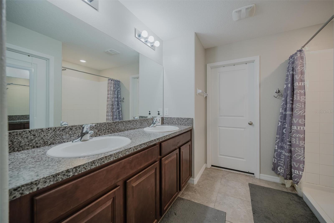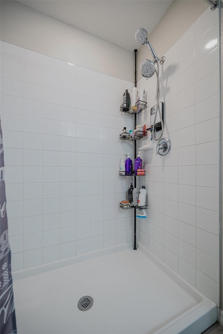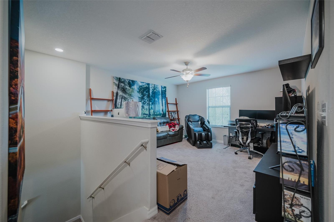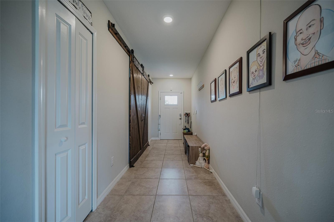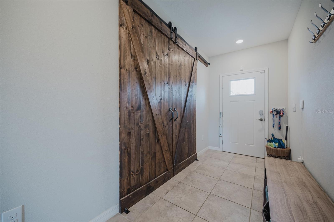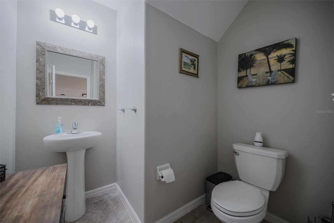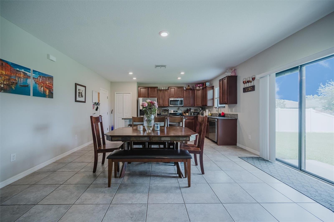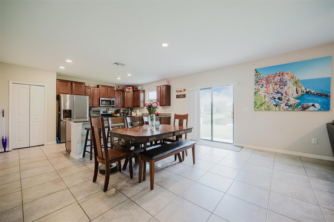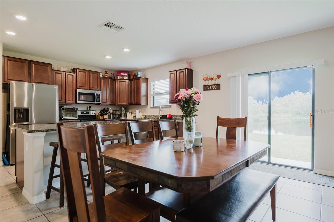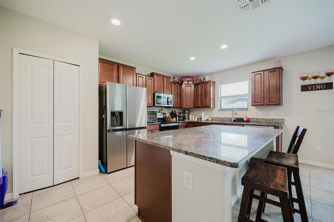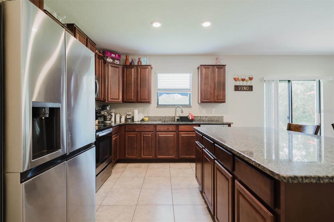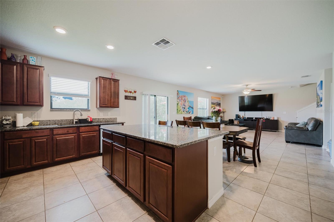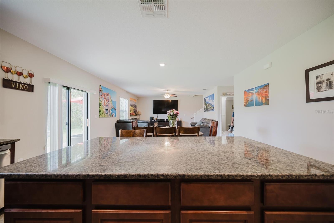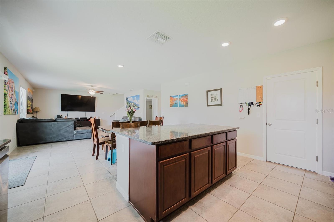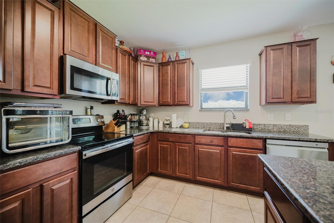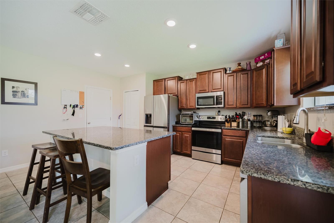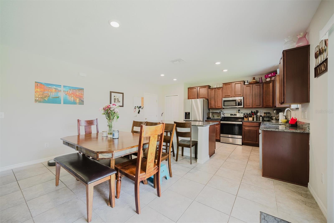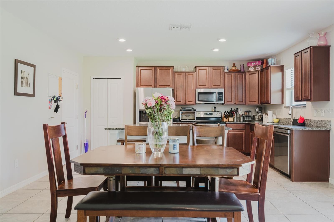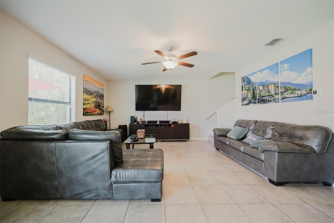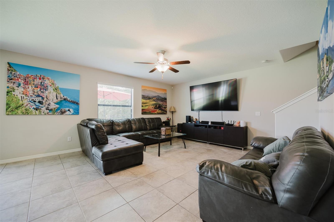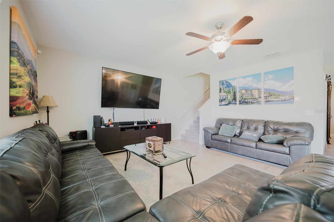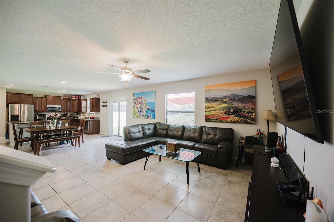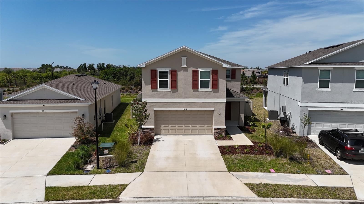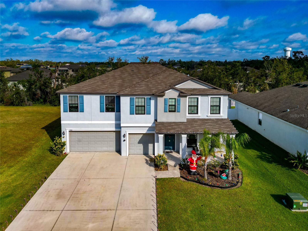7062 Water Mill Street, PALMETTO, FL 34221
Property Photos
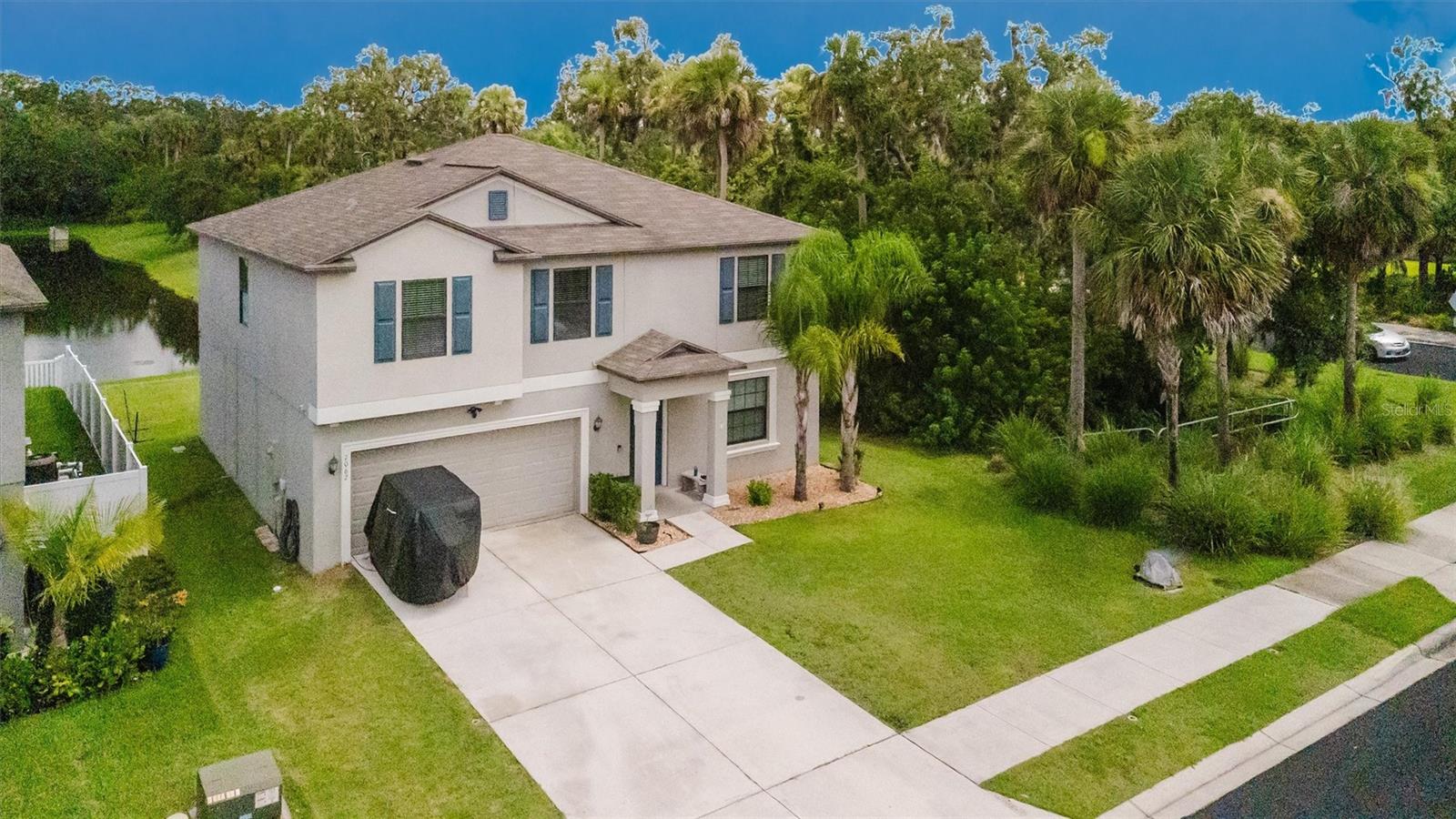
Would you like to sell your home before you purchase this one?
Priced at Only: $425,000
For more Information Call:
Address: 7062 Water Mill Street, PALMETTO, FL 34221
Property Location and Similar Properties
- MLS#: A4659078 ( Residential )
- Street Address: 7062 Water Mill Street
- Viewed: 44
- Price: $425,000
- Price sqft: $138
- Waterfront: No
- Year Built: 2018
- Bldg sqft: 3088
- Bedrooms: 4
- Total Baths: 3
- Full Baths: 2
- 1/2 Baths: 1
- Garage / Parking Spaces: 2
- Days On Market: 54
- Additional Information
- Geolocation: 27.5693 / -82.4915
- County: MANATEE
- City: PALMETTO
- Zipcode: 34221
- Subdivision: Old Mill Preserve
- Elementary School: Virgil Mills
- Middle School: Buffalo Creek
- High School: Palmetto
- Provided by: DALTON WADE INC
- Contact: Edward Bieker, PA
- 888-668-8283

- DMCA Notice
-
DescriptionWelcome to Your Perfect Florida Retreat! Nestled in the desirable Old Mill Preserve community, this beautifully maintained 4 bedroom, 2 1/2 bathroom home offers the ideal blend of comfort, style, and convenience. Built in 2018, this move in ready residence downstairs features an open concept layout with modern finishes throughout, including sleek tile flooring in the main living areas and a spacious kitchen with stainless steel appliances, granite countertops, and a large center island perfect for entertaining. A flex room provides extra space for an office, library, more storage or even a possible future bedroom. Step outside overlooking a private backyard with serene pond views ideal for relaxing evenings or morning coffee. The upstairs floor plan provides privacy for the primary suite, which boasts a walk in closet and an en suite bath with dual sinks and a walk in shower. Laundry room on the second floor, bonus room along with 3 additional bedrooms. This gated community with low HOA fees and no CDD! Conveniently located just minutes from I 75 and I 275, you'll enjoy an easy commute to St. Pete, Tampa, Lakewood Ranch, Bradenton, Sarasota, and the beautiful Gulf beaches. Whether you're a first time buyer, downsizing, upsizing or looking for a vacation getaway, this home checks all the boxes!
Payment Calculator
- Principal & Interest -
- Property Tax $
- Home Insurance $
- HOA Fees $
- Monthly -
Features
Building and Construction
- Covered Spaces: 0.00
- Exterior Features: Hurricane Shutters, Sidewalk, Sliding Doors
- Flooring: Carpet, Ceramic Tile
- Living Area: 2612.00
- Roof: Shingle
Land Information
- Lot Features: Corner Lot, In County, Sidewalk, Paved
School Information
- High School: Palmetto High
- Middle School: Buffalo Creek Middle
- School Elementary: Virgil Mills Elementary
Garage and Parking
- Garage Spaces: 2.00
- Open Parking Spaces: 0.00
Eco-Communities
- Water Source: Public
Utilities
- Carport Spaces: 0.00
- Cooling: Central Air
- Heating: Central, Electric
- Pets Allowed: Breed Restrictions, Number Limit
- Sewer: Public Sewer
- Utilities: Cable Available, Electricity Connected, Public, Sewer Connected, Underground Utilities, Water Connected
Amenities
- Association Amenities: Gated, Playground, Trail(s)
Finance and Tax Information
- Home Owners Association Fee Includes: Maintenance Grounds, Private Road
- Home Owners Association Fee: 241.00
- Insurance Expense: 0.00
- Net Operating Income: 0.00
- Other Expense: 0.00
- Tax Year: 2024
Other Features
- Appliances: Dishwasher, Disposal, Dryer, Electric Water Heater, Ice Maker, Microwave, Range, Refrigerator, Washer
- Association Name: SUNSTATE ASSOCIATION MANAGEMENT GROUP
- Association Phone: 941-870-4920
- Country: US
- Furnished: Unfurnished
- Interior Features: Ceiling Fans(s), Eat-in Kitchen, High Ceilings, In Wall Pest System, Open Floorplan, Pest Guard System, Primary Bedroom Main Floor, Solid Surface Counters, Solid Wood Cabinets, Thermostat, Walk-In Closet(s)
- Legal Description: LOT 1, OLD MILL PRESERVE PI#7209.0010/9
- Levels: Two
- Area Major: 34221 - Palmetto/Rubonia
- Occupant Type: Owner
- Parcel Number: 720900109
- Possession: Close Of Escrow
- Style: Contemporary
- View: Trees/Woods, Water
- Views: 44
- Zoning Code: PDR
Similar Properties
Nearby Subdivisions
A R Anthonys Sub Of Pt Sec14&2
A R Anthonys Sub Of Pt Sec1423
Allens Sub Of Lt Atzroths Ad T
Amber Glen
Artisan Lakes
Artisan Lakes Eaves Bend
Artisan Lakes Eaves Bend Ph I
Artisan Lakes Eaves Bend Ph Ii
Artisan Lakes Esplanade
Artisan Lakes Esplanade Ph I S
Artisan Lakes Esplanade Ph V S
Bahia Vista
Bahia Vista Subdivision
Bay Estates North
Bay View Park
Bay View Park -revised Plat-
Bay View Park Rev
Bay View Park Revised Plat
Bayou Estates North Iia Iib
Bayou Estates South
Captains Court
Coasterra
Courtneys Resub
Crystal Lakes
East Point Ogden
English
Esplanade North At Artisan Lak
Fairway Oaks Ph 1
Fairway Oaks Ph I Ii Iii
Fairway Trace
Fairways At Imperial Lakewds1a
Fairways At Imperial Lakewoods
Flagstone Acres
Fosters Creek
Fosters Creek Unit Iii
G F I
Gillette Grove
Gulf Bay Estates
Gulf Bay Estates Blk 3
Gulf Bay Estates Blocks 1a 1
Gulf Bay Estates Blocks 47
H W Harrison
Hammocks At Riviera Dunes
Heather Glen Ph I
Heather Glen Ph Ii
Heritage Bay
Heron Creek Ph I
Imperial Lakes Estates
Imperial Lakes Estates Unit Ii
Imperial Lakes Residential
J H Brunjes
J T Flemings Palmetto Sub
Jackson Park
Jackson Park Unit One
Jackson Xing Ph Ii
Kew Gardens
Lake Park
Long Sub
Mandarin Grove
Mangrove Point
Maple Ridge
Mar-lee Acres
Marlee Acres
Melwood Oaks Ph Iib
Neighborhood
North Orange Estates
Northshore At Riviera Dunes Ph
Northwood Park
Not Applicable
Not On List
Oak View Ph I
Oak View Ph Iii
Oakdale Square
Oakhurst Park
Old Mill Preserve
Old Mill Preserve Ph Ii
Palm Lake Estates
Palm View Pk
Palmetto Estates
Palmetto Gardens Rev
Palmetto Heights
Palmetto Point
Palmetto Point Add
Palmetto Skyway Rep
Palmetto Skyway Sec 1
Palmetto Terrace
Palms At Coasterra
Patten Sub
Piney Point Homeowners Co-op
Pravela
R F Willis Of Memphis
Regency Oaks Ph I
Richards Add To Palmetto
Richards Add To Palmetto Conti
Rio Vista A M Lambs Resubdivid
Riverside Park
Roy Family Ranches
Sanctuary Cove
Sheffield Glenn
Silverstone North
Silverstone North Ph Ia Ib
Silverstone North Ph Ia & Ib
Silverstone North Ph Ic Id
Silverstone North Ph Iia Iib
Silverstone North Ph Iic Iid
Snead Island
Spanish Point
Stonegate Preserve
Stonegate Preserve Ia
Sub Lot34 B2 Parrish Ad To Tow
Sugar Mill Lakes Ph 1
Sugar Mill Lakes Ph Ii Iii
Sugar Mill Lakes Ph Ii & Iii
Taylors Resubdivided
Terra Ceia Bay North
The Cove At Terra Ceia Bay Vil
The Greens At Edgewater
Thompson Gafner Resub
Trevesta
Trevesta Ph I-a
Trevesta Ph Ia
Trevesta Ph Iib
Trevesta Ph Iiia
Trevesta Ph Iiib
Trevesta Ph Iiic Iiid
Trevesta Ph Iiie
Tropic Isles
Tropic Isles Co-op
Villages Of Thousand Oaks Vill
Villas At Oak Bend
Washington Park
Waterford Ph I Iii Rep
Waterford Ph I-a, Ii & Ii-a
Waterford Ph Ia Ii Iia
Whitney Meadows
Willis Add To Palmetto
Willow Hammock Ph 1a 1b
Willow Hammock Silverstone
Willow Walk Ph Ib
Willow Walk Ph Ic
Willow Walk Ph Iif Iig
Woodland Acres
Woods Of Moccasin Wallow Ph I

- One Click Broker
- 800.557.8193
- Toll Free: 800.557.8193
- billing@brokeridxsites.com



