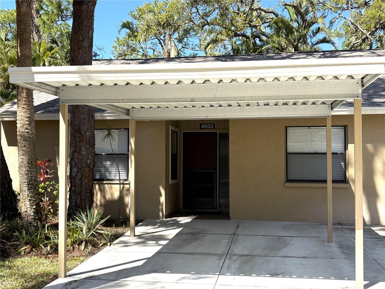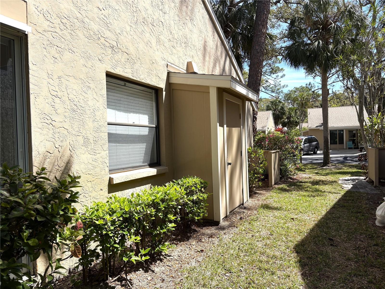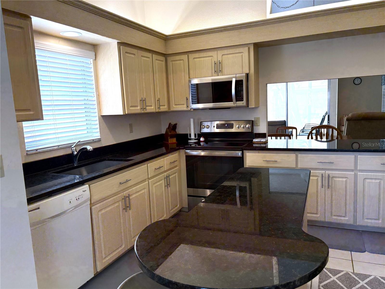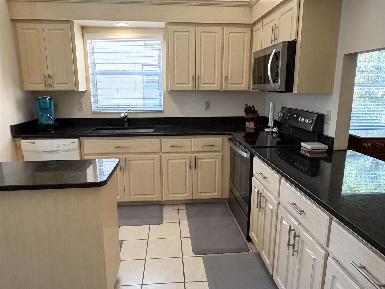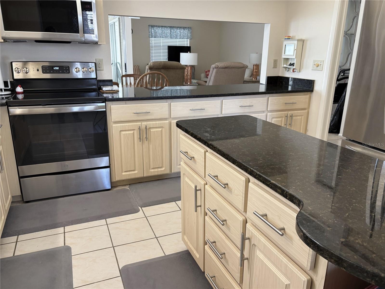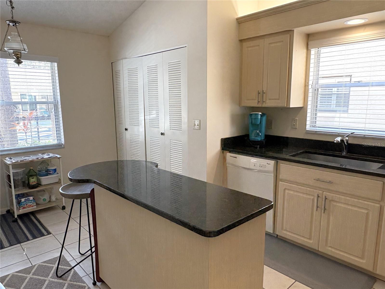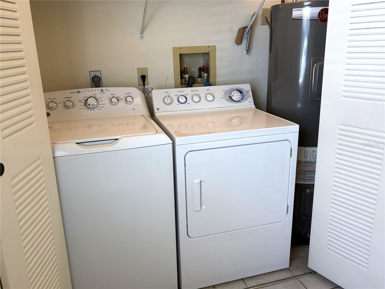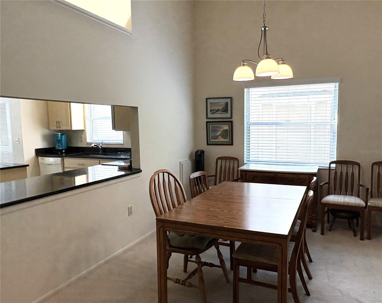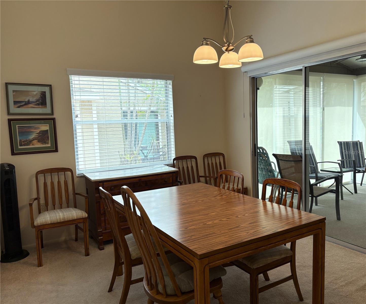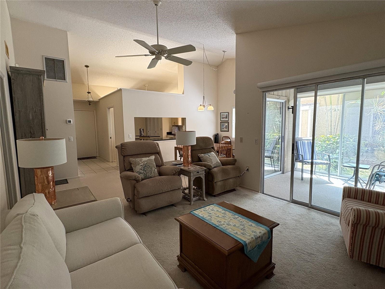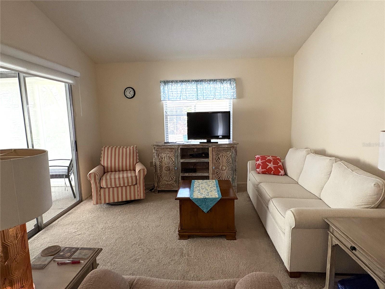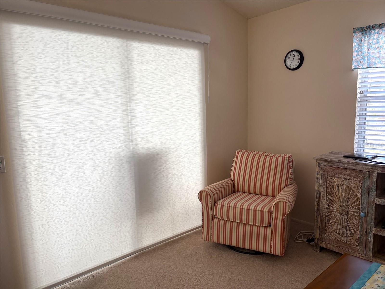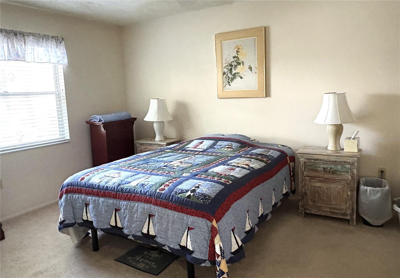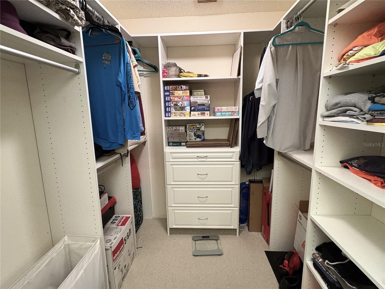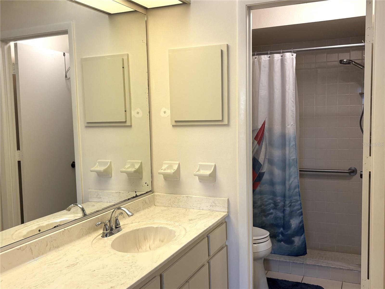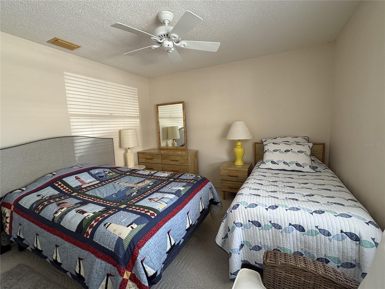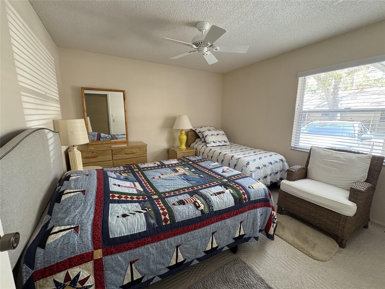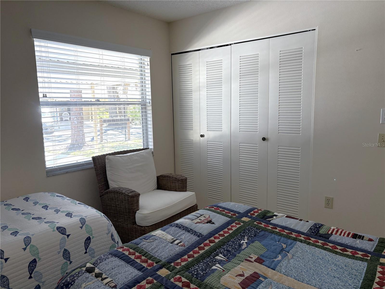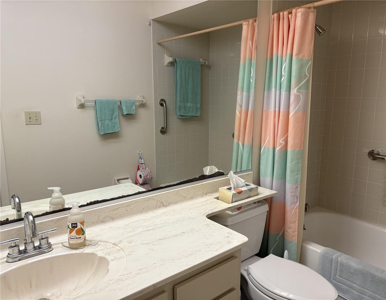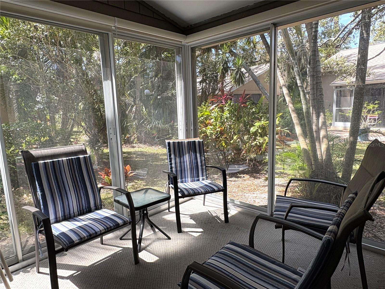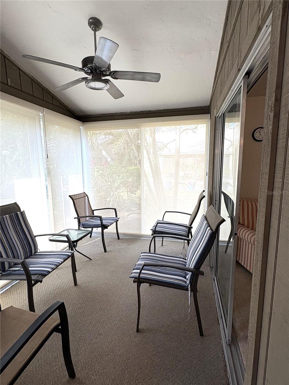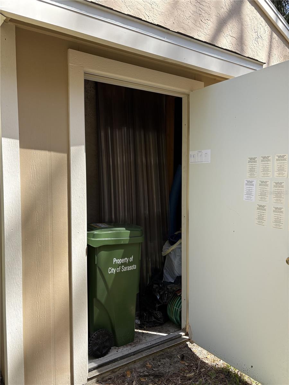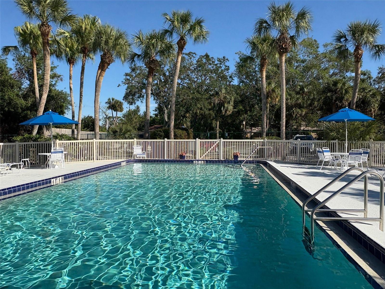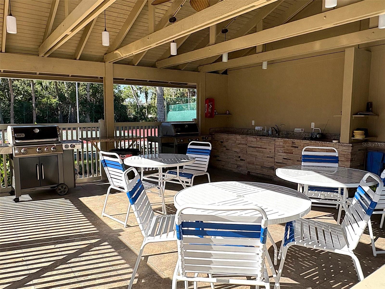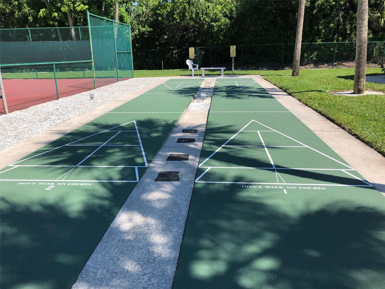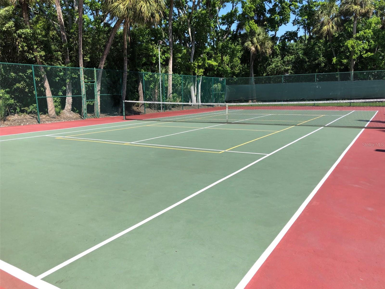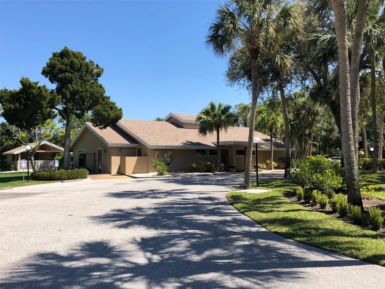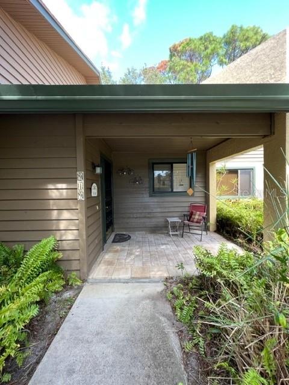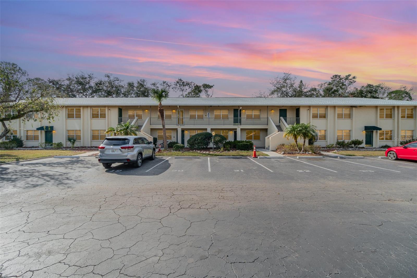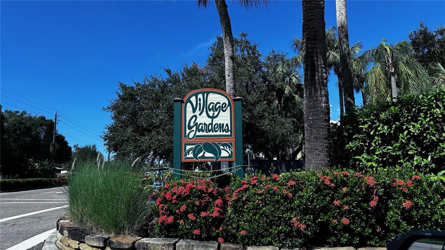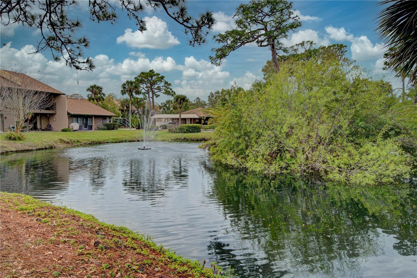4933 Village Gardens Drive 211, SARASOTA, FL 34234
Property Photos
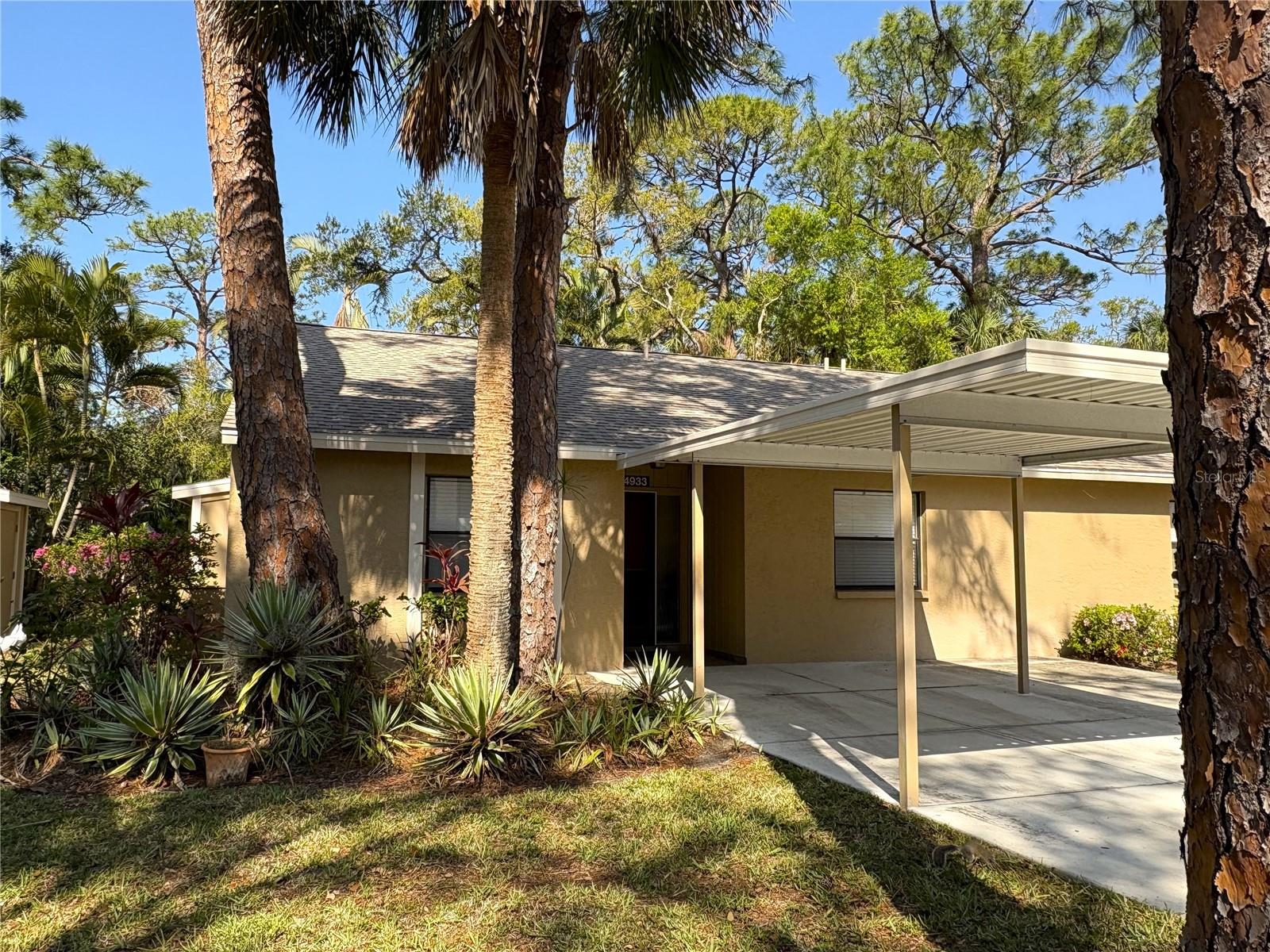
Would you like to sell your home before you purchase this one?
Priced at Only: $239,900
For more Information Call:
Address: 4933 Village Gardens Drive 211, SARASOTA, FL 34234
Property Location and Similar Properties
- MLS#: A4644291 ( Residential )
- Street Address: 4933 Village Gardens Drive 211
- Viewed: 7
- Price: $239,900
- Price sqft: $150
- Waterfront: No
- Year Built: 1982
- Bldg sqft: 1595
- Bedrooms: 2
- Total Baths: 2
- Full Baths: 2
- Garage / Parking Spaces: 1
- Days On Market: 57
- Additional Information
- Geolocation: 27.3756 / -82.5439
- County: SARASOTA
- City: SARASOTA
- Zipcode: 34234
- Subdivision: Village Gardens Ph 3
- Building: Village Gardens Ph 3
- Provided by: MY REALTY COMPANY
- Contact: Kathy Hurd
- 941-504-0551

- DMCA Notice
-
DescriptionComfortable, casual and cool one story end unit villa style condominium with 2 bedrooms & 2 baths, nestled in a tropical Florida community with lush gardens under a canopy of oak and palm trees. Azalea model with 1,197 sf, featuring a 17X13 eat in kitchen with loads of cabinets, a pantry, center island, breakfast nook and enclosed laundry area; a soaring cathedral ceiling above the L shaped dining area/living room which wraps around a 9X12 glass enclosed lanai with newer ceiling fan and weather resistant shades two are remote controlled and one is controlled manually, patio chairs included; there are also remote controlled shades in the living room and dining room; en suite primary bedroom is 14X12 with huge walk in closet with an attic access. Guest bath, guest bedroom has a double bed and a twin bed with newer mattresses. Updates include a new shingle roof and new flat roof in 2015 according to the association, which is responsible for roof repairs and replacement; A/C May 2018, with maintenance inspections twice/year since installation; electric hot water tank 2020; electric stove 2023; washer 2024; newer disposal, and newer ceiling fans in lanai, bedroom and kitchen; pest control checks the residence 3 times/year; some furniture is included. Sarasota Village Gardens is a fabulous pet friendly community, max two pets can weigh up to 40 lbs each and requires association approval. Some furniture is included. Lawns are watered with recycled water. Amenities include the clubhouse with a library, kitchen, social room, pool table and manager office; tennis court that is also used to play pickleball; two shuffle ball courts; a drive through recycle area; and two spaces to wash your car located in the clubhouse/pool parking lot. Village Gardens is ideally located within minutes of the commerce and culture of Sarasota.
Payment Calculator
- Principal & Interest -
- Property Tax $
- Home Insurance $
- HOA Fees $
- Monthly -
Features
Building and Construction
- Covered Spaces: 0.00
- Exterior Features: Rain Gutters, Sliding Doors, Storage
- Flooring: Carpet, Linoleum, Other, Tile
- Living Area: 1197.00
- Roof: Shingle
Garage and Parking
- Garage Spaces: 0.00
- Open Parking Spaces: 0.00
Eco-Communities
- Water Source: Public
Utilities
- Carport Spaces: 1.00
- Cooling: Central Air
- Heating: Electric
- Pets Allowed: Cats OK, Dogs OK, Number Limit, Size Limit
- Sewer: Public Sewer
- Utilities: Cable Available, Electricity Connected, Public, Sewer Connected, Water Connected
Finance and Tax Information
- Home Owners Association Fee Includes: Common Area Taxes, Pool, Escrow Reserves Fund, Fidelity Bond, Insurance, Maintenance Structure, Maintenance Grounds, Management, Private Road
- Home Owners Association Fee: 0.00
- Insurance Expense: 0.00
- Net Operating Income: 0.00
- Other Expense: 0.00
- Tax Year: 2024
Other Features
- Appliances: Dishwasher, Disposal, Dryer, Electric Water Heater, Microwave, Range, Refrigerator, Washer
- Country: US
- Interior Features: Cathedral Ceiling(s), Eat-in Kitchen, Living Room/Dining Room Combo, Split Bedroom, Walk-In Closet(s), Window Treatments
- Legal Description: UNIT 211 VILLAGE GARDENS PHASE 3
- Levels: One
- Area Major: 34234 - Sarasota
- Occupant Type: Owner
- Parcel Number: 0025123071
- Unit Number: 211
- View: Park/Greenbelt
- Zoning Code: RMF1
Similar Properties
Nearby Subdivisions
Akoya
Barrington Woods
Rolling Green Glf Village Ii
Rolling Green Glf Village V
Rolling Green South
Royal Palm Villas
Strandsarasota
Summer Lakes
Summer Lakes 2
Sunridge
Sunridge By The Lake
The Strand
The Strand Of Sarasota
The Strand Sarasota
Village Gardens Ph 1
Village Gardens Ph 2
Village Gardens Ph 3
Whitaker Bayou

- One Click Broker
- 800.557.8193
- Toll Free: 800.557.8193
- billing@brokeridxsites.com



