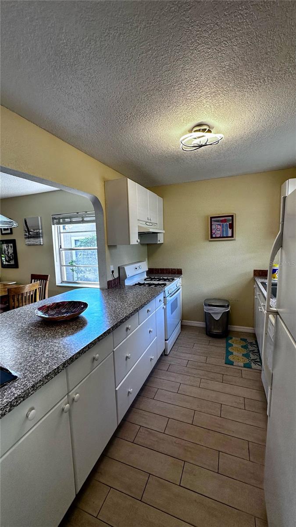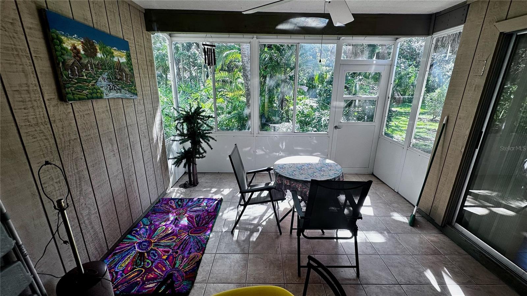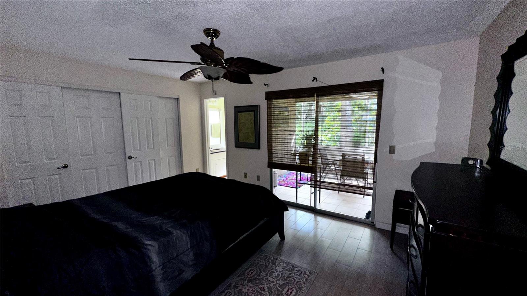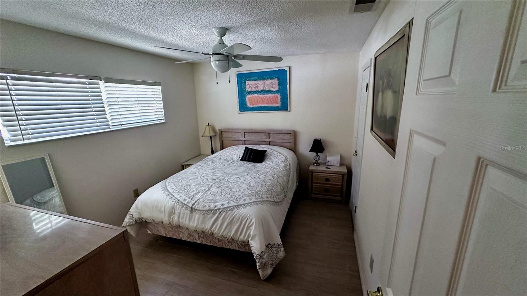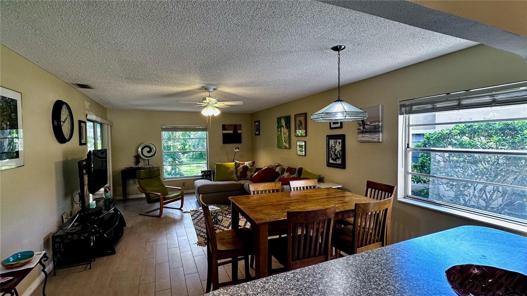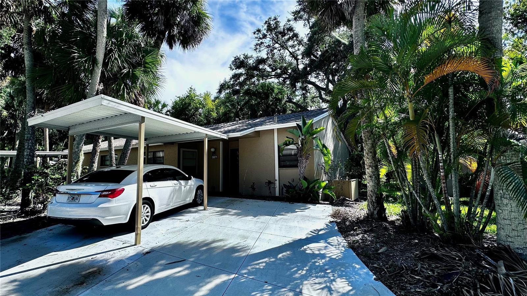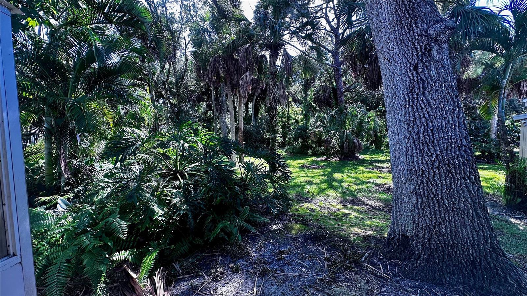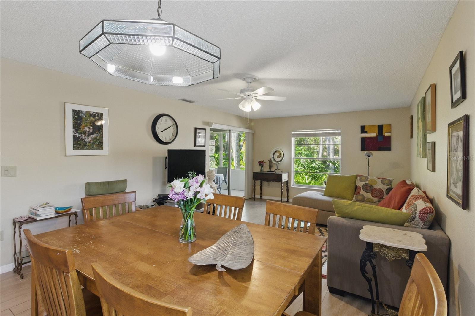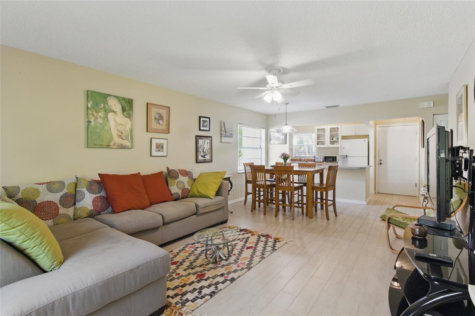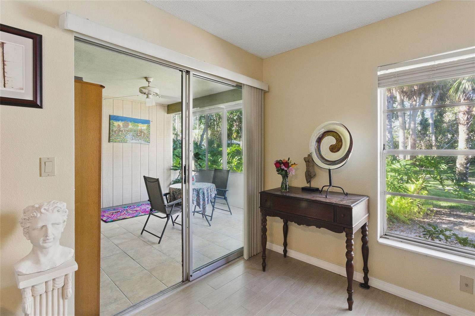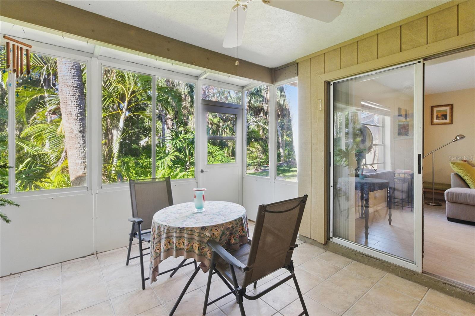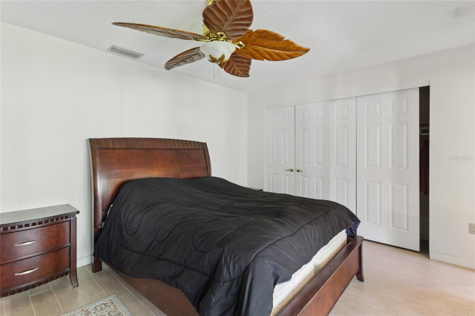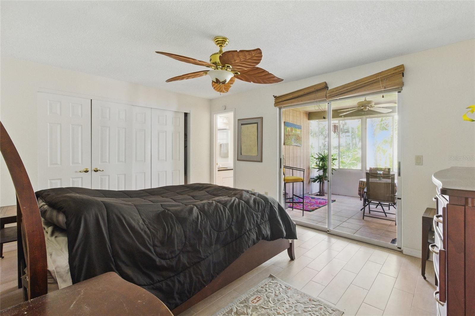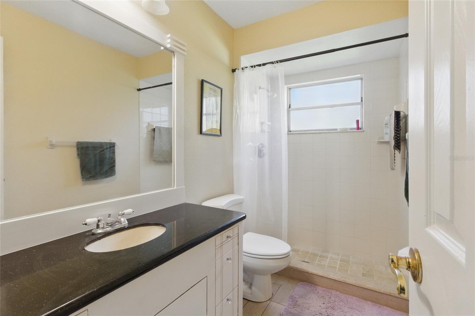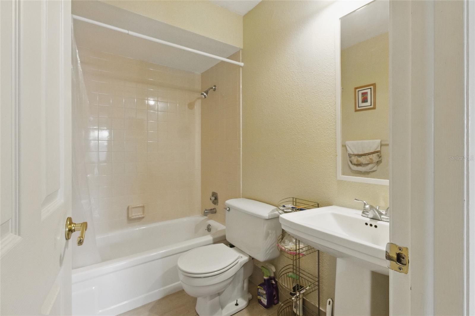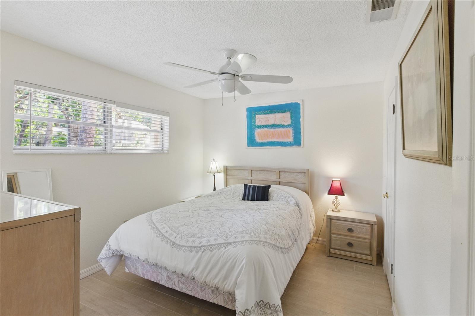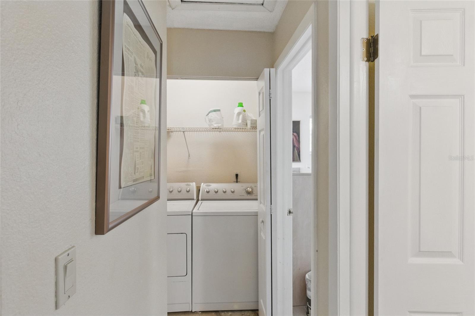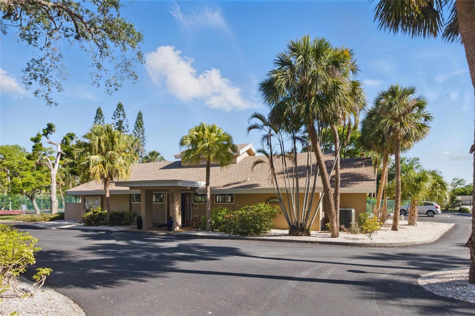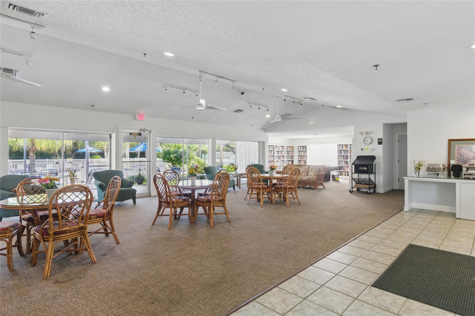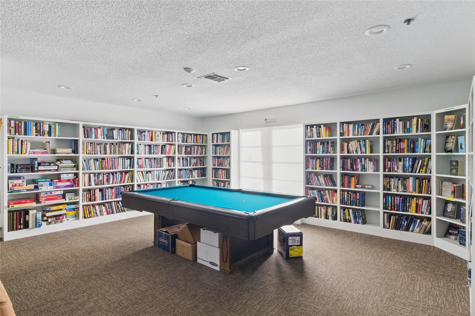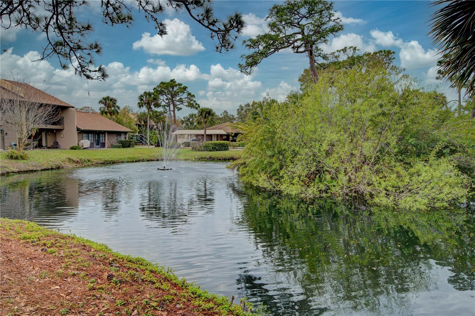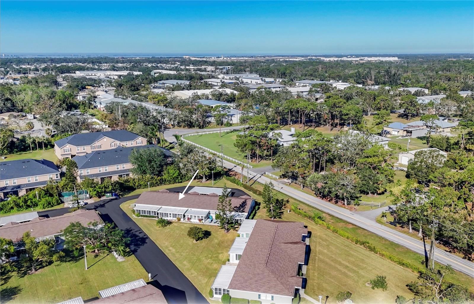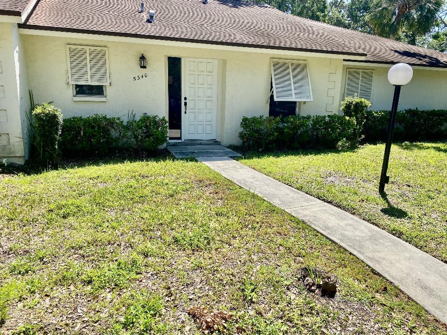5071 Village Gardens Drive 5, SARASOTA, FL 34234
Property Photos
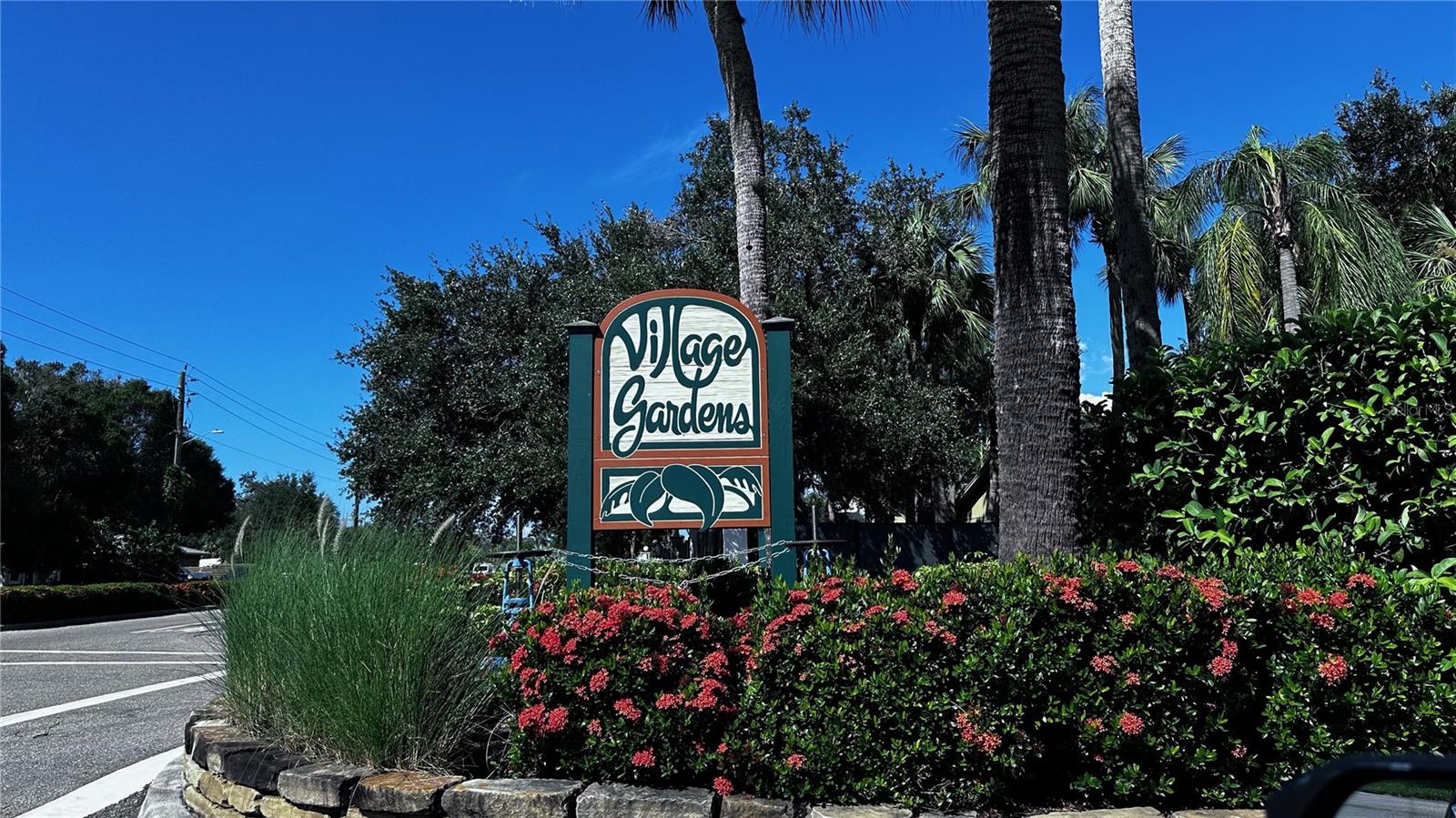
Would you like to sell your home before you purchase this one?
Priced at Only: $195,000
For more Information Call:
Address: 5071 Village Gardens Drive 5, SARASOTA, FL 34234
Property Location and Similar Properties
- MLS#: A4625057 ( Residential )
- Street Address: 5071 Village Gardens Drive 5
- Viewed: 55
- Price: $195,000
- Price sqft: $140
- Waterfront: No
- Year Built: 1981
- Bldg sqft: 1393
- Bedrooms: 2
- Total Baths: 2
- Full Baths: 2
- Garage / Parking Spaces: 1
- Days On Market: 293
- Additional Information
- Geolocation: 27.3771 / -82.5455
- County: SARASOTA
- City: SARASOTA
- Zipcode: 34234
- Subdivision: Village Gardens Ph 1
- Building: Village Gardens Ph 1
- Provided by: COLDWELL BANKER REALTY
- Contact: Judy Kepecz-Hays
- 941-366-8070

- DMCA Notice
-
DescriptionImmediate Opportunity in Village Gardens Elegantly Updated & Move In Ready Welcome to Village Gardens, one of Sarasotas most cherished hidden gemsa tranquil, tree canopied community offering a blend of natural beauty, vibrant amenities, and unbeatable location. Nestled just north of downtown Sarasota and moments from University Parkway, this peaceful enclave provides effortless access to Sarasota Bradenton International Airport, UTC Mall, I 75, and a rich tapestry of cultural landmarks including the Ringling Museum, Asolo Theatre, Sarasota Ballet, and Ringling College of Art and Design. This beautifully updated Pine Model residence is perfectly positioned just steps from the communitys recreational center, including a heated pool, pickleball and tennis courts, and a clubhouse filled with engaging activities. With 2 bedrooms and 2 baths, the homes well designed split floor plan offers both functionality and privacy, ideal for full time living or seasonal enjoyment. Step inside and be welcomed by an open concept great room that blends living and dining spaces seamlessly. The renovated kitchen has been smartly opened up to encourage connectionfeaturing glass front cabinetry, a 4 burner gas range, and a generous breakfast bar perfect for entertaining or casual dining. Both the main living area and the spacious primary suite open onto a glass enclosed, covered porch, providing a peaceful extension of your living spaceideal for morning coffee, afternoon reading, or evening relaxation. Recent updates include: New AC system (2022) Natural gas water heater (2022) Stylish plank tile flooring throughout Spacious walk in closet in the guest bedroom Convenient interior laundry and welcoming foyer This home is move in ready, thoughtfully modernized, and full of potential to add your personal style. Whether you're looking for a low maintenance year round home or the perfect Sarasota retreat, this is an opportunity not to be missed.
Payment Calculator
- Principal & Interest -
- Property Tax $
- Home Insurance $
- HOA Fees $
- Monthly -
Features
Building and Construction
- Covered Spaces: 0.00
- Exterior Features: Awning(s), Rain Gutters, Storage
- Flooring: Ceramic Tile
- Living Area: 966.00
- Roof: Shingle
Land Information
- Lot Features: City Limits, Near Public Transit, Paved
Garage and Parking
- Garage Spaces: 0.00
- Open Parking Spaces: 0.00
Eco-Communities
- Pool Features: In Ground
- Water Source: Public
Utilities
- Carport Spaces: 1.00
- Cooling: Central Air
- Heating: Central, Electric, Natural Gas
- Pets Allowed: Cats OK, Dogs OK, Number Limit, Size Limit
- Sewer: Public Sewer
- Utilities: Cable Connected, Electricity Connected, Natural Gas Connected, Public, Sewer Connected, Underground Utilities, Water Connected
Finance and Tax Information
- Home Owners Association Fee Includes: Common Area Taxes, Pool, Escrow Reserves Fund, Fidelity Bond, Maintenance Structure, Maintenance Grounds, Management, Pest Control, Private Road, Recreational Facilities, Trash
- Home Owners Association Fee: 580.00
- Insurance Expense: 0.00
- Net Operating Income: 0.00
- Other Expense: 0.00
- Tax Year: 2023
Other Features
- Appliances: Built-In Oven, Dishwasher, Disposal, Dryer, Gas Water Heater, Range, Range Hood, Washer
- Association Name: Sarasota Village Gardens
- Association Phone: 2399485966
- Country: US
- Interior Features: Ceiling Fans(s), Living Room/Dining Room Combo, Open Floorplan, Primary Bedroom Main Floor, Thermostat, Walk-In Closet(s), Window Treatments
- Legal Description: UNIT 5 VILLAGE GARDENS
- Levels: One
- Area Major: 34234 - Sarasota
- Occupant Type: Owner
- Parcel Number: 0025121005
- Possession: Negotiable
- Views: 55
- Zoning Code: RMF1
Similar Properties

- One Click Broker
- 800.557.8193
- Toll Free: 800.557.8193
- billing@brokeridxsites.com



