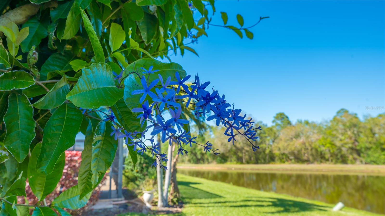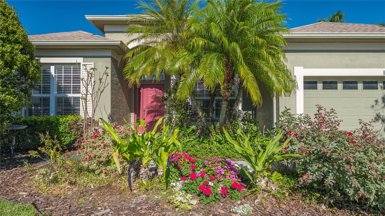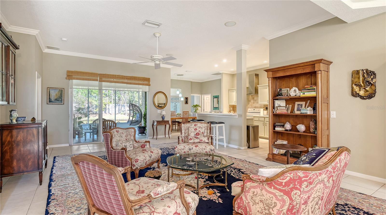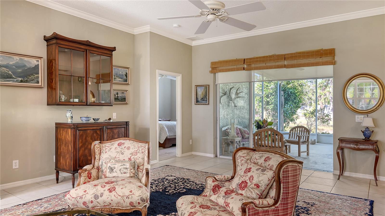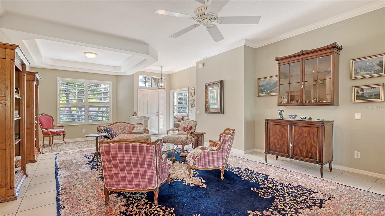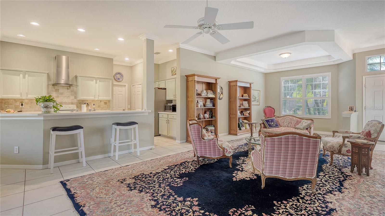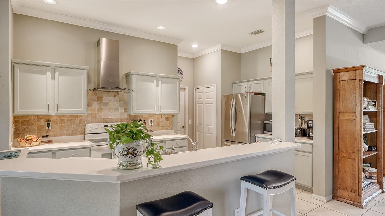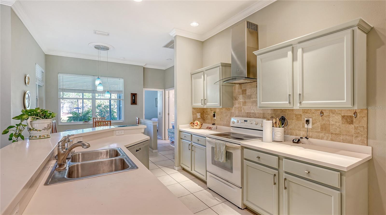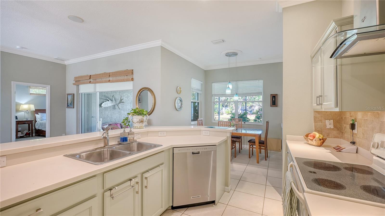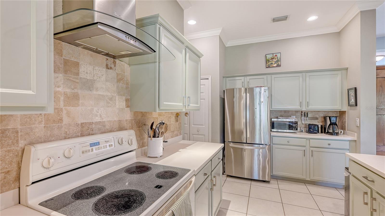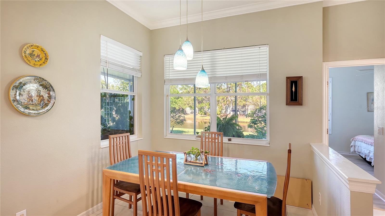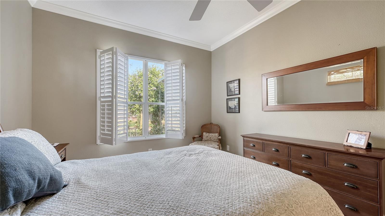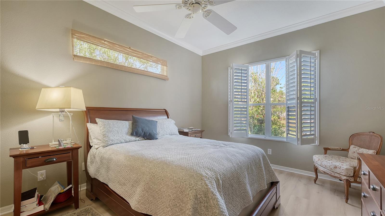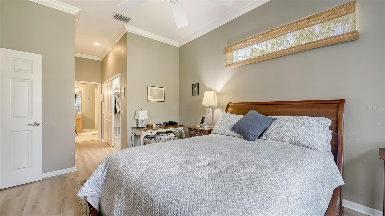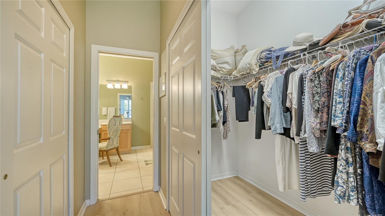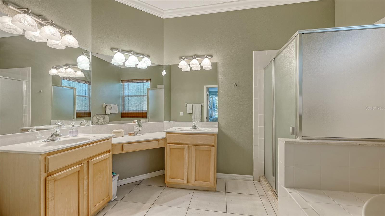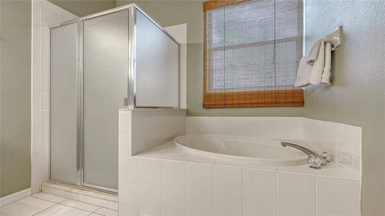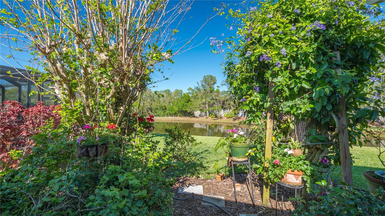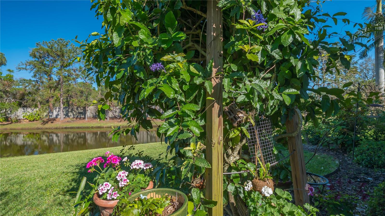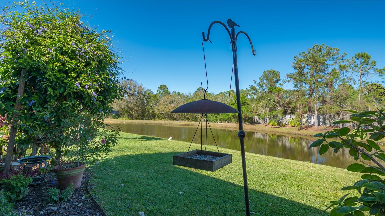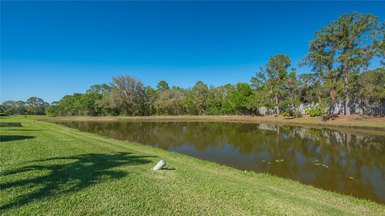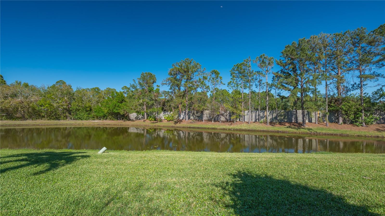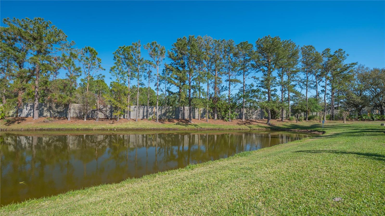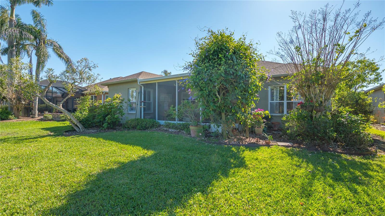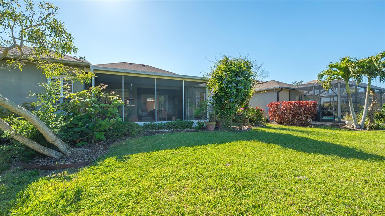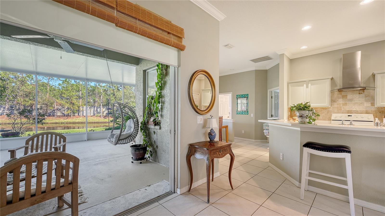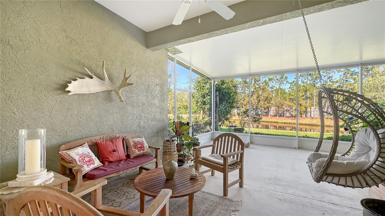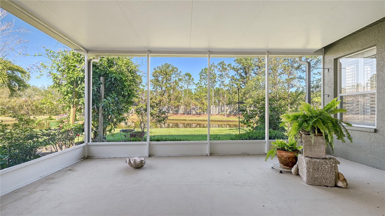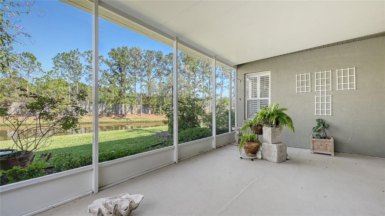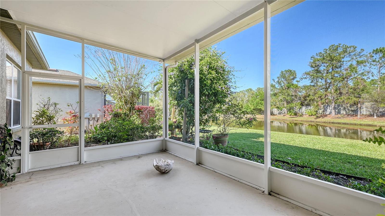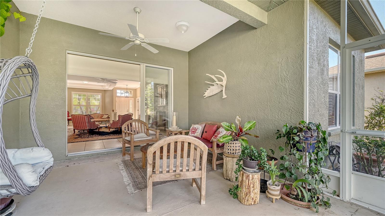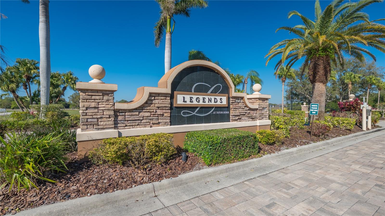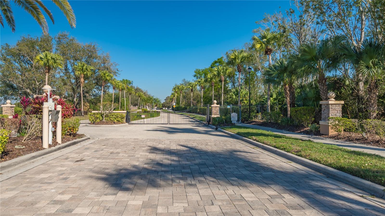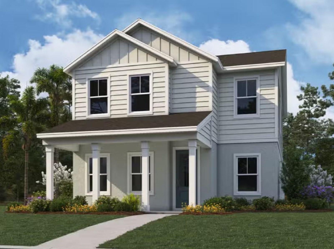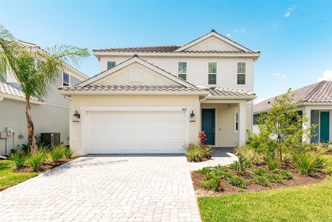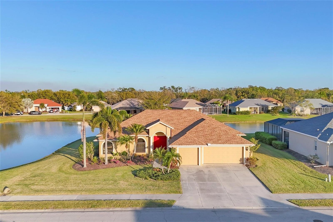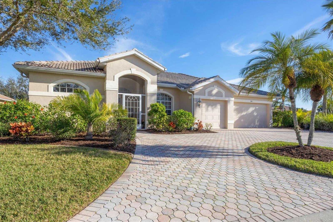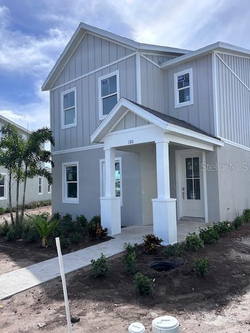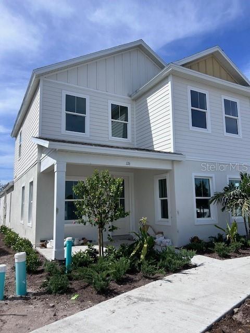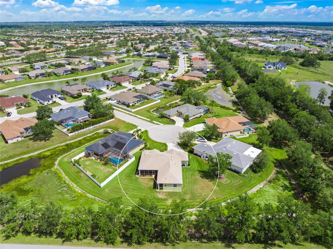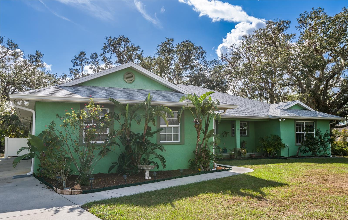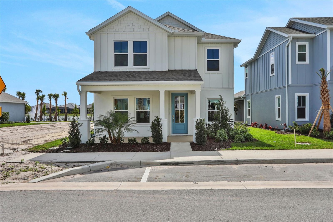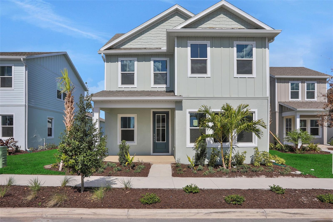315 Londonderry Drive, SARASOTA, FL 34240
Property Photos
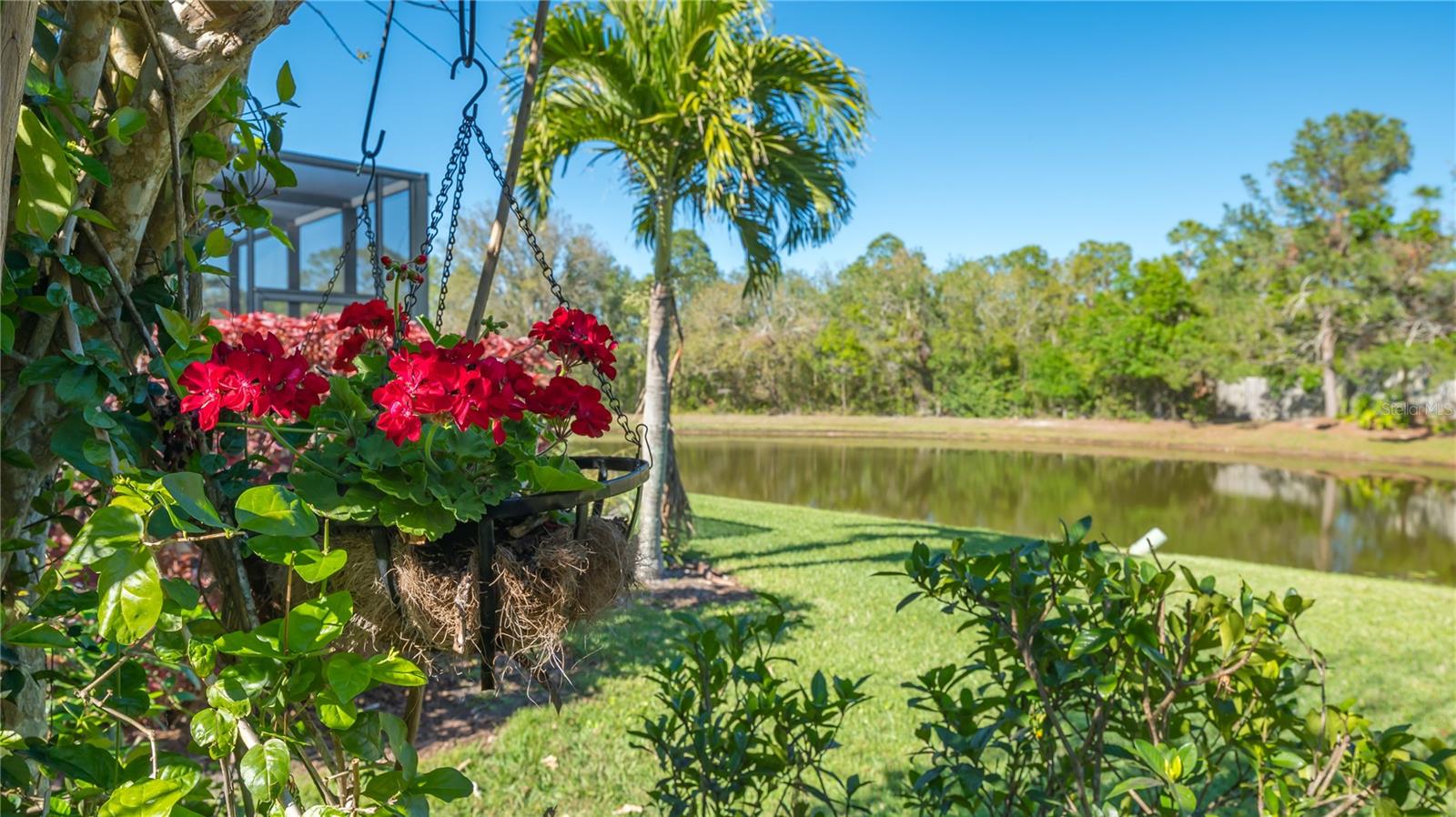
Would you like to sell your home before you purchase this one?
Priced at Only: $575,000
For more Information Call:
Address: 315 Londonderry Drive, SARASOTA, FL 34240
Property Location and Similar Properties
- MLS#: A4643891 ( Residential )
- Street Address: 315 Londonderry Drive
- Viewed: 28
- Price: $575,000
- Price sqft: $201
- Waterfront: Yes
- Wateraccess: Yes
- Waterfront Type: Pond
- Year Built: 2002
- Bldg sqft: 2863
- Bedrooms: 3
- Total Baths: 2
- Full Baths: 2
- Garage / Parking Spaces: 2
- Days On Market: 131
- Additional Information
- Geolocation: 27.3445 / -82.4088
- County: SARASOTA
- City: SARASOTA
- Zipcode: 34240
- Subdivision: Tatum Ridge
- Provided by: COLDWELL BANKER REALTY
- Contact: Rogers Moore
- 941-383-6411

- DMCA Notice
-
DescriptionA delightful sanctuary awaits you in the Legends of Tatum Ridge, a gated community in the bustling Fruitville Road corridor. This 3BR/2B home is surrounded by beautiful gardens overlooking a lakefront panorama a place to retreat to gardening, reading, painting....this open floor plan is designed for casually elegant living, with high ceilings, crown molding, an open kitchen, a separate office, and an oversized lanai overlooking the pond. The primary bedroom has a nice view of the lake to wake up to every morning. The kitchen has everything a chef needs. The office can be closed off for work. The roof was recently replaced. The Legends neighborhood is a maintenance free community, which includes lawn service and maintenance of the common grounds. Tatum Ridge golf course adjoiins the Legends, for a quick round of golf. A new Publix, medical care, and restaurants are just a few minutes away. The interstate is just a few minutes away for travel. If you are looking for a convenient suburban home in a gated community, please come by today.
Payment Calculator
- Principal & Interest -
- Property Tax $
- Home Insurance $
- HOA Fees $
- Monthly -
Features
Building and Construction
- Covered Spaces: 0.00
- Exterior Features: Garden, Private Mailbox
- Flooring: Ceramic Tile
- Living Area: 1936.00
- Roof: Shingle
Garage and Parking
- Garage Spaces: 2.00
- Open Parking Spaces: 0.00
Eco-Communities
- Water Source: Public
Utilities
- Carport Spaces: 0.00
- Cooling: Central Air
- Heating: Electric
- Pets Allowed: Cats OK, Dogs OK, Yes
- Sewer: Public Sewer
- Utilities: Electricity Connected, Public, Sewer Connected, Water Connected
Amenities
- Association Amenities: Gated, Maintenance
Finance and Tax Information
- Home Owners Association Fee Includes: Maintenance Structure, Maintenance Grounds
- Home Owners Association Fee: 310.00
- Insurance Expense: 0.00
- Net Operating Income: 0.00
- Other Expense: 0.00
- Tax Year: 2024
Other Features
- Appliances: Dishwasher, Disposal, Dryer, Microwave, Range, Refrigerator, Washer
- Association Name: Progressive/ Loren Lysen
- Association Phone: 941-921-5393 x 1
- Country: US
- Interior Features: Ceiling Fans(s), Crown Molding, Eat-in Kitchen, High Ceilings, Living Room/Dining Room Combo, Open Floorplan, Primary Bedroom Main Floor, Split Bedroom, Walk-In Closet(s), Window Treatments
- Legal Description: LOT 12 BLK D TATUM RIDGE
- Levels: One
- Area Major: 34240 - Sarasota
- Occupant Type: Owner
- Parcel Number: 0210110027
- Views: 28
- Zoning Code: RE1
Similar Properties
Nearby Subdivisions
3255-lakehouse Cove At Watersi
3255lakehouse Cove At Watersid
Alcove
Artistry
Artistry Ph 1a
Artistry Ph 1e
Artistry Ph 2a
Artistry Ph 2b
Artistry Ph 2c 2d
Artistry Ph 2c & 2d
Artistry Ph 3a
Artistry Ph 3b
Artistry Phase 1b-2
Artistry Phase 1b2
Artistry Sarasota
Avantiwaterside
Avantwaterside
Barton Farms
Barton Farms Laurel Lakes
Barton Farms/laurel Lakes
Barton Farmslaurel Lakes
Bay Landing
Bay Lndg Ph 2b
Bern Creek Ranches
Bern Creek The Ranches At
Car Collective
Cowpen Ranch
Emerald Landing At Waterside
Founders Club
Fox Creek Acres
Hammocks
Hampton Lakes
Hidden Creek
Hidden Crk Ph 2
Hidden River Rep
Lakehouse Cove At Waterside
Lakehouse Cove/waterside Ph 2
Lakehouse Cove/waterside Ph 4
Lakehouse Cove/waterside Ph 5
Lakehouse Covewaterside Ph 1
Lakehouse Covewaterside Ph 2
Lakehouse Covewaterside Ph 3
Lakehouse Covewaterside Ph 4
Lakehouse Covewaterside Ph 5
Lakehouse Covewaterside Phs 5
Landing Ph 1
Laurel Meadows
Laurel Oak
Laurel Oak Estates
Laurel Oak Estates Sec 02
Laurel Oak Estates Sec 04
Laurel Oak Estates Sec 11
Lot 43 Shellstone At Waterside
Metes Bounds
Monterey At Lakewood Ranch
Myakka Acres Old
None
Not Applicable
Not Part Of A Subdivision
Oak Ford Golf Club
Oak Ford Ph 1
Oak Ford Phase 1
Paddocks West
Palmer Farms 3rd
Palmer Glen Ph 1
Palmer Reserve
Pine Valley Ranches
Rainbow Ranch Acres
Sarasota
Sarasota Golf Club Colony 1
Sarasota Golf Club Colony 2
Sarasota Golf Club Colony 3
Sarasota Golf Club Colony 5
Sarasota Ranch Estates
Shadowood
Shellstone At Waterside
Shoreview At Lakewood Ranch Wa
Shoreview/lakewood Ranch Water
Shoreviewlakewood Ranch Water
Tatum Ridge
Vilano
Vilano Ph 1
Villages At Pinetree Marsh Pin
Villages At Pinetree Ponderosa
Villanova Colonnade Condo
Walden Pond
Waterside Village
Wild Blue
Wild Blue At Waterside
Wild Blue At Waterside Phase 1
Wild Blue At Waterside Phase 2
Wild Blue/waterside Ph 1
Wild Bluewaterside Ph 1
Windward At Lakewood Ranch
Windward At Lakewood Ranch Pha
Windwardlakewood Ra Ncii Ph I
Windwardlakewood Ranch Ph 1
Worthington Ph 1
Worthington Ph 2
Worthingtonph 1

- One Click Broker
- 800.557.8193
- Toll Free: 800.557.8193
- billing@brokeridxsites.com



