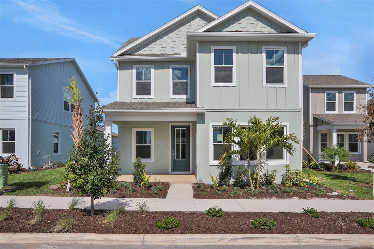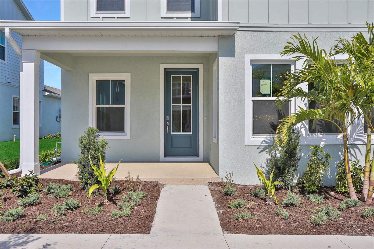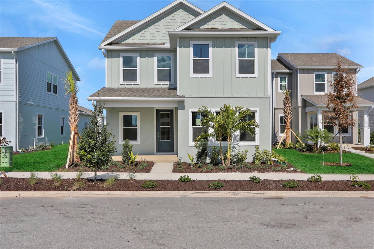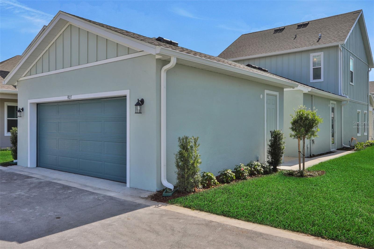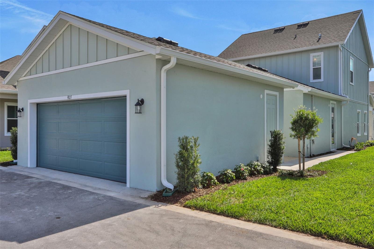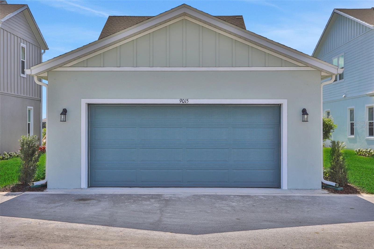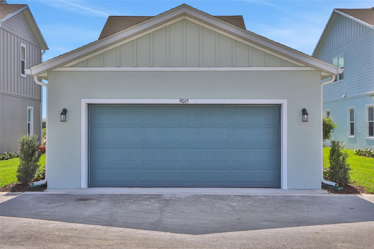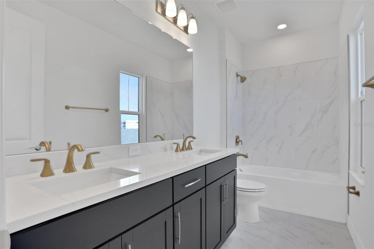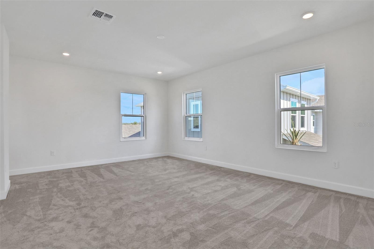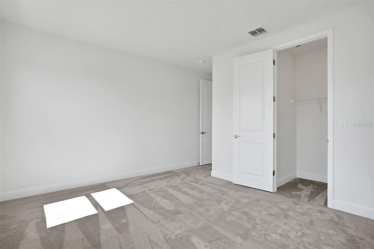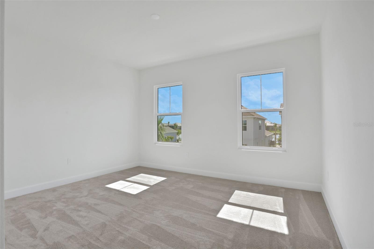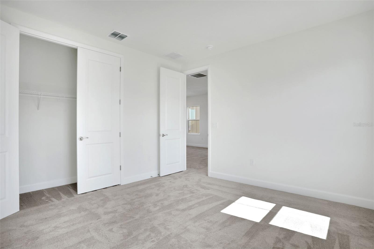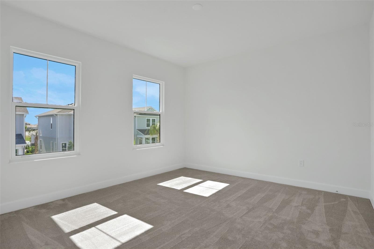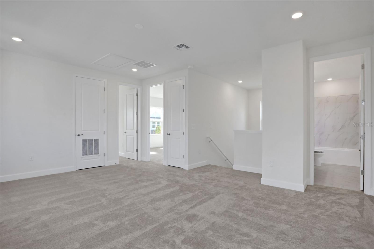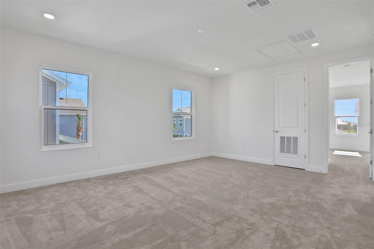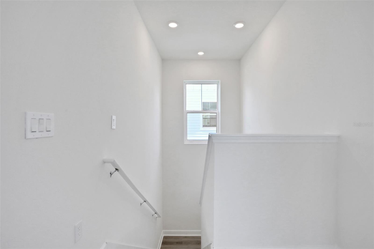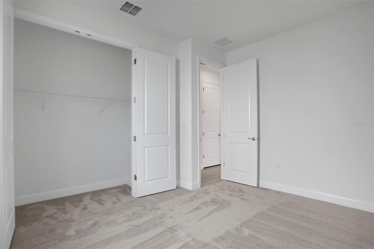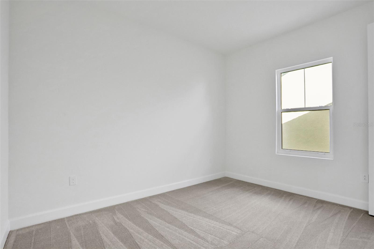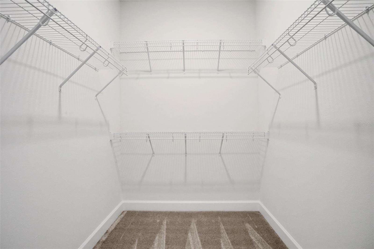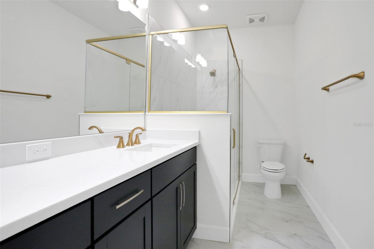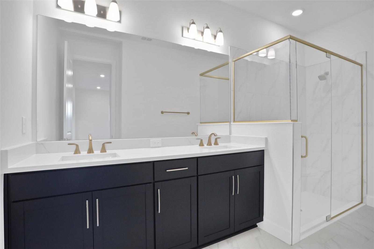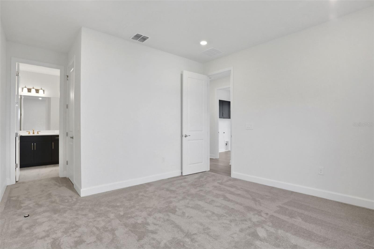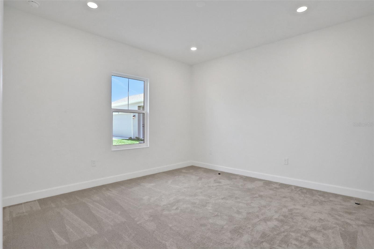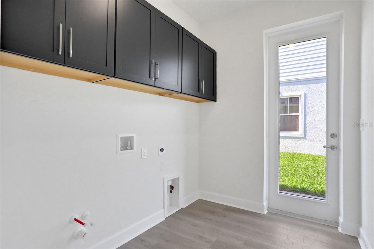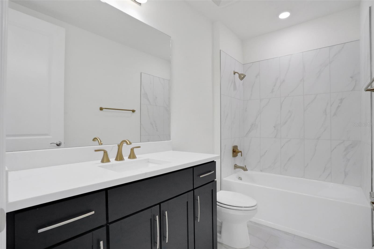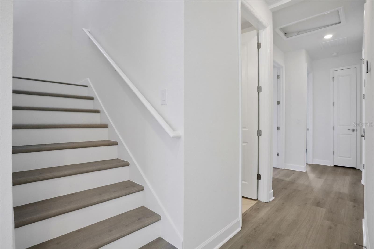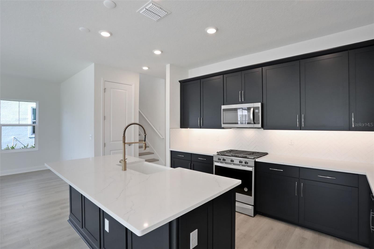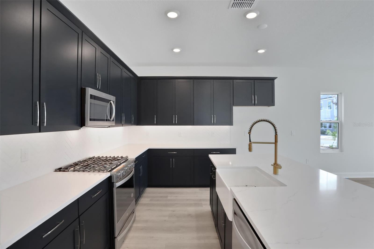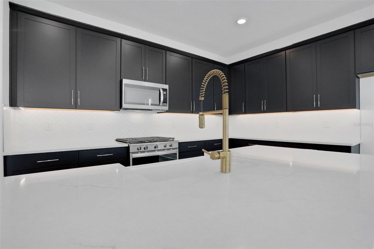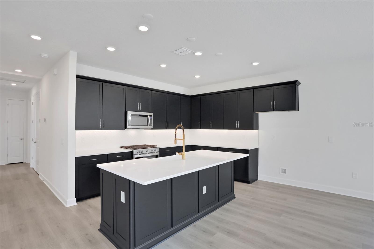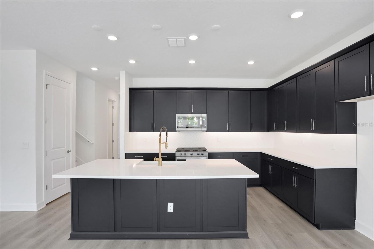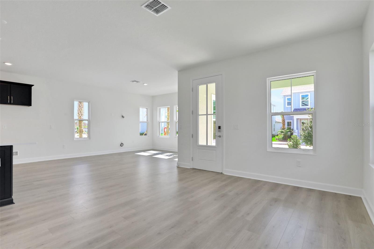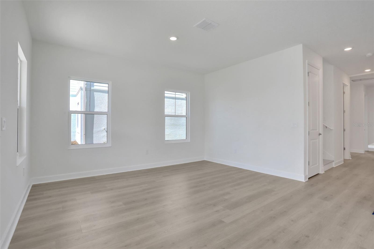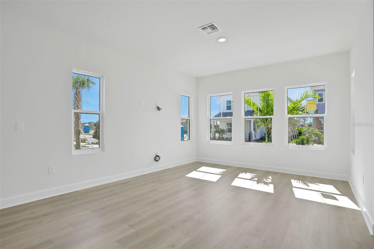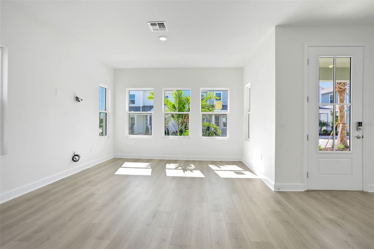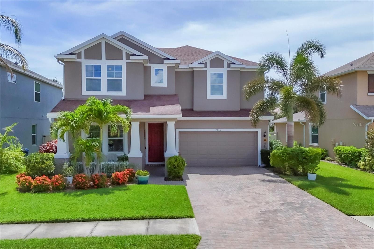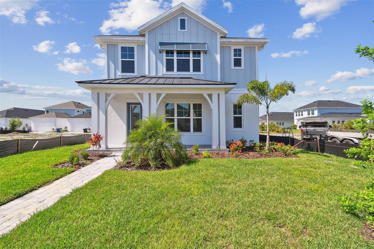9015 Rothman Lane, LAKEWOOD RANCH, FL 34240
Property Photos
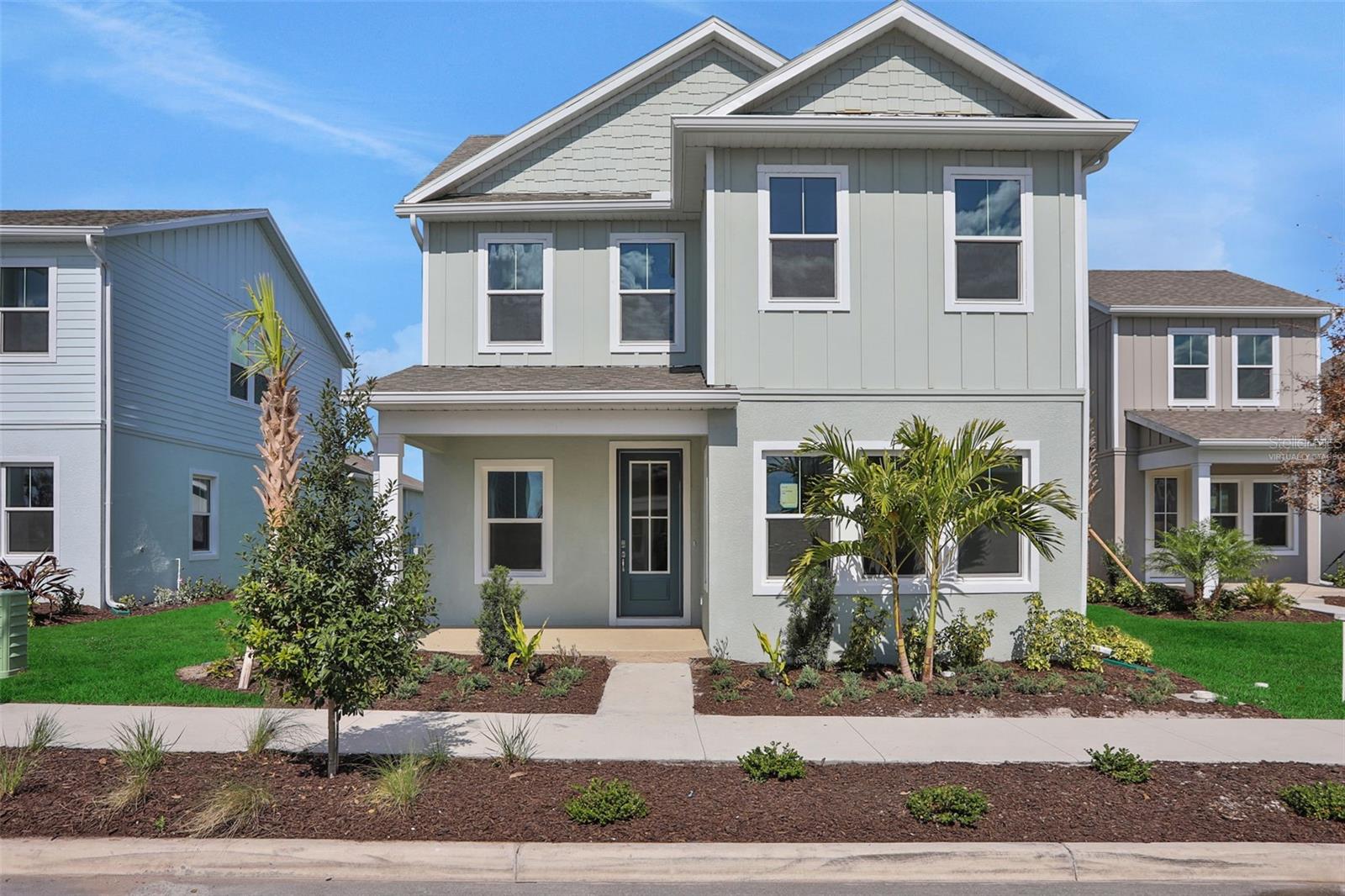
Would you like to sell your home before you purchase this one?
Priced at Only: $687,000
For more Information Call:
Address: 9015 Rothman Lane, LAKEWOOD RANCH, FL 34240
Property Location and Similar Properties
- MLS#: G5093373 ( Residential )
- Street Address: 9015 Rothman Lane
- Viewed: 45
- Price: $687,000
- Price sqft: $238
- Waterfront: No
- Year Built: 2024
- Bldg sqft: 2886
- Bedrooms: 4
- Total Baths: 3
- Full Baths: 3
- Garage / Parking Spaces: 2
- Days On Market: 151
- Additional Information
- Geolocation: 27.3558 / -82.3966
- County: SARASOTA
- City: LAKEWOOD RANCH
- Zipcode: 34240
- Subdivision: Bungalow Walk Lakewood Ranch N
- Elementary School: Tatum Ridge Elementary
- Middle School: McIntosh Middle
- High School: Booker High
- Provided by: OLYMPUS EXECUTIVE REALTY INC
- Contact: Nancy Pruitt, PA
- 407-469-0090

- DMCA Notice
-
DescriptionOne or more photo(s) has been virtually staged. Pearl Floorplan, 4 bedrooms w/ loft, 3 bathrooms, 2 car garage, 2,295 SF This beautiful home is located in one of Lakewood Ranch's most sought after neighborhoods, offering convenience, accessibility, and luxurious living. With easy access to Gulf beaches, I 75, and Sarasota Bradenton International Airport, everything you need is just minutes away! The stunning Pearl floor plan features 4 spacious bedrooms, a versatile loft area, and a 2 car garage designed with everyday living in mind. Upon arrival, you'll be welcomed by a charming front porch, perfect for sipping morning coffee or chatting with neighbors. Step inside, and the chef inspired kitchen steals the show. Equipped with gas appliances, elegant quartz countertops, and Aristokraft cabinetry, this kitchen is perfect for preparing meals, entertaining, or simply unwinding. The open living and dining area is flooded with natural light thanks to abundant impact windows, creating a serene and inviting space. Your primary suite, located on the first floor, offers the perfect retreat. You'll also find a second guest room and bathroom on the main level for added convenience. Upstairs, the expansive loft provides endless possibilities, along with two additional guest bedrooms for family or visitors. The detached rear load garage leads to a spacious breezeway, ideal for a summer kitchen or simply relaxing and enjoying the Florida sunshine. Bungalow Walk offers low maintenance living, perfect for those seeking a "lock and go" lifestyle or a hassle free homeownership experience. The community amenities include a resort inspired pool and clubhouse, several parks, and a dog park everything you need to enjoy your best life. Dont miss your chance to call this incredible home yours. Visit us today and discover all the wonderful features this home and community have to offer!
Payment Calculator
- Principal & Interest -
- Property Tax $
- Home Insurance $
- HOA Fees $
- Monthly -
Features
Building and Construction
- Builder Model: Pearl
- Builder Name: DREAM FINDERS HOMES
- Covered Spaces: 0.00
- Exterior Features: Rain Gutters, Sidewalk
- Flooring: Carpet, Laminate, Tile
- Living Area: 2295.00
- Roof: Shingle
Property Information
- Property Condition: Completed
Land Information
- Lot Features: Cleared, Sidewalk, Paved
School Information
- High School: Booker High
- Middle School: McIntosh Middle
- School Elementary: Tatum Ridge Elementary
Garage and Parking
- Garage Spaces: 2.00
- Open Parking Spaces: 0.00
- Parking Features: Alley Access, Garage Door Opener, Garage Faces Rear
Eco-Communities
- Water Source: Public
Utilities
- Carport Spaces: 0.00
- Cooling: Central Air
- Heating: Central, Electric
- Pets Allowed: Breed Restrictions, Cats OK, Dogs OK, Number Limit, Yes
- Sewer: Public Sewer
- Utilities: Electricity Available, Natural Gas Connected, Public, Sewer Available, Underground Utilities, Water Available
Amenities
- Association Amenities: Fence Restrictions, Park, Playground, Pool
Finance and Tax Information
- Home Owners Association Fee Includes: Pool, Internet, Maintenance Structure, Maintenance Grounds
- Home Owners Association Fee: 190.00
- Insurance Expense: 0.00
- Net Operating Income: 0.00
- Other Expense: 0.00
- Tax Year: 2023
Other Features
- Appliances: Dishwasher, Disposal, Microwave, Range, Tankless Water Heater
- Association Name: Signature One/Keith Wilking
- Association Phone: 941-300-2275
- Country: US
- Furnished: Unfurnished
- Interior Features: Open Floorplan, Primary Bedroom Main Floor, Solid Surface Counters, Split Bedroom, Stone Counters, Thermostat, Walk-In Closet(s)
- Legal Description: LOT 192, BUNGALOW WALK LAKEWOOD RANCH NEIGHBORHOOD 8, PB 57 PG 422-434
- Levels: Two
- Area Major: 34240 - Sarasota
- Occupant Type: Vacant
- Parcel Number: 0183020192
- Possession: Close Of Escrow
- Style: Craftsman, Traditional
- Views: 45
- Zoning Code: VPD
Similar Properties
Nearby Subdivisions

- One Click Broker
- 800.557.8193
- Toll Free: 800.557.8193
- billing@brokeridxsites.com



