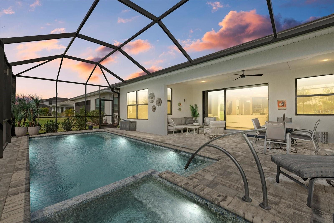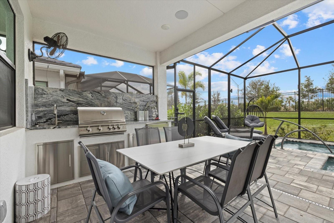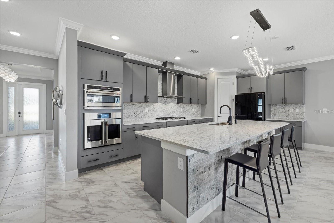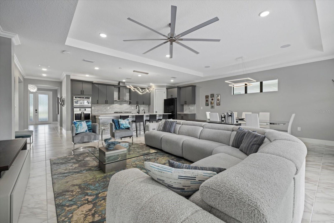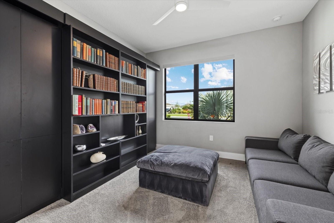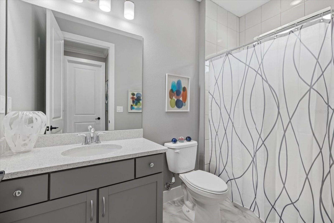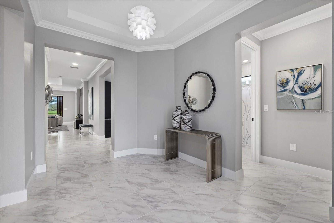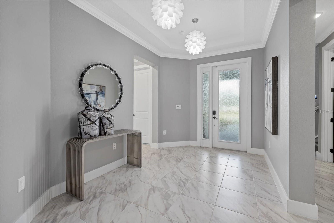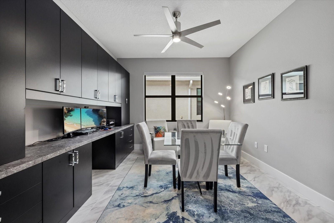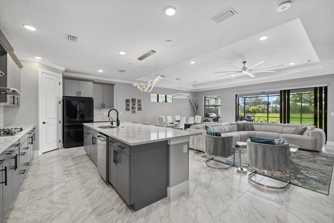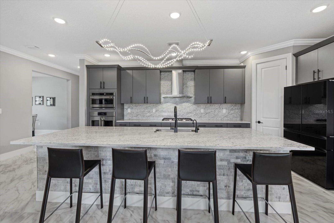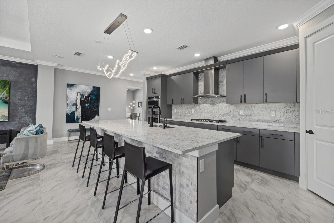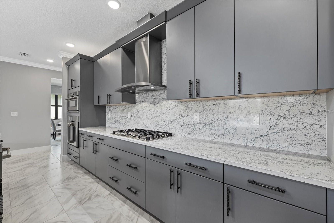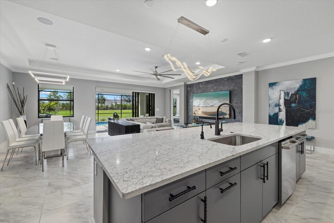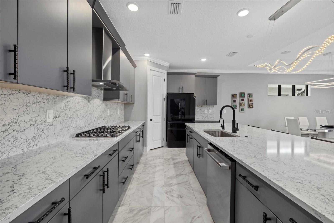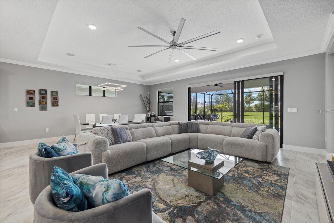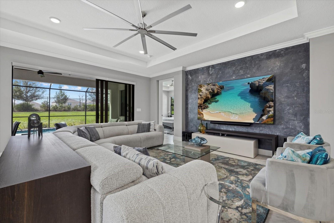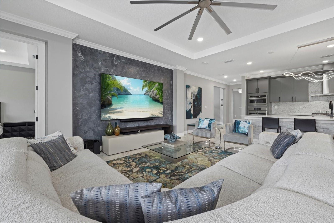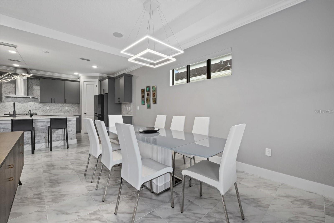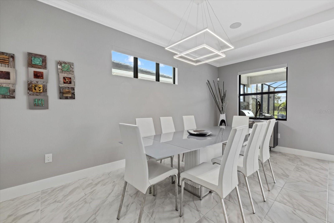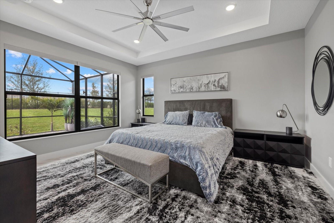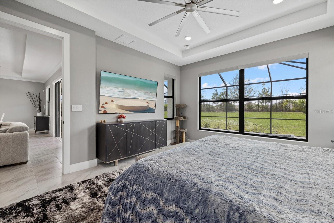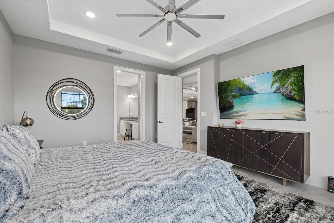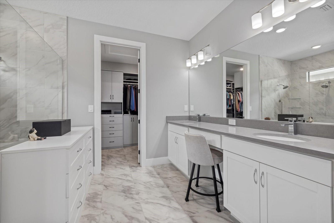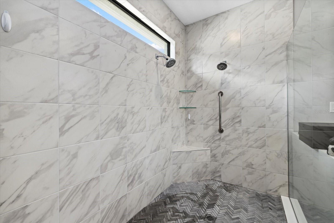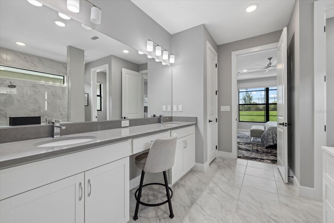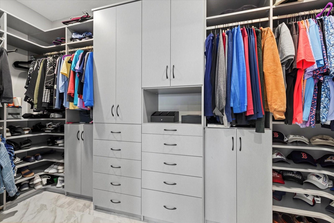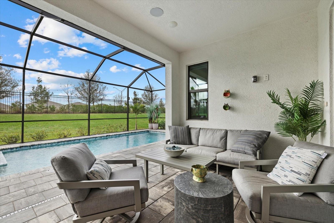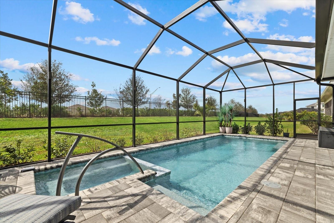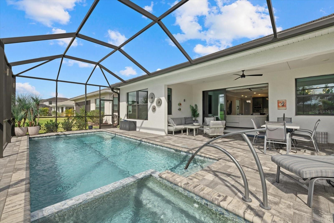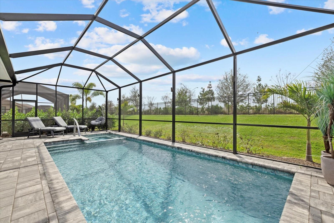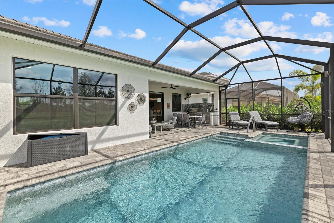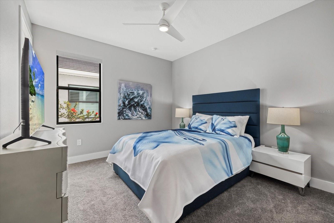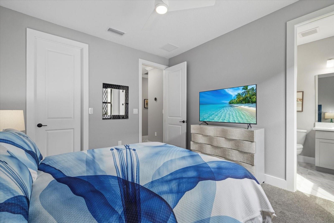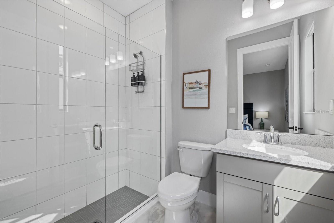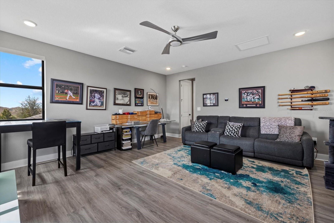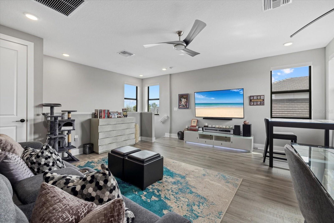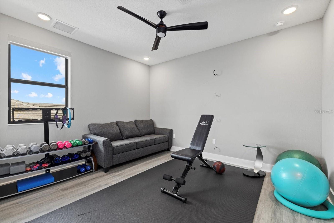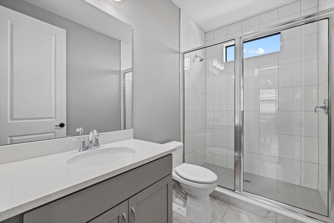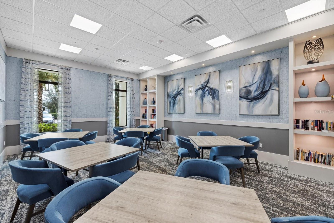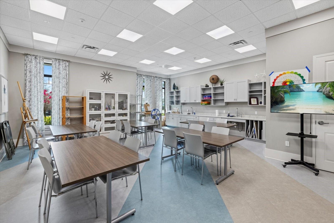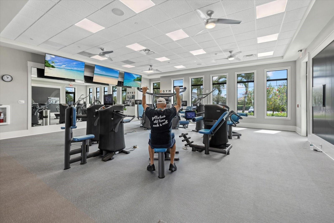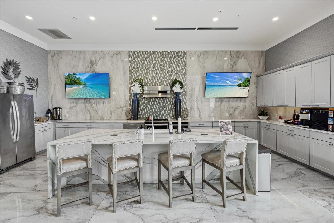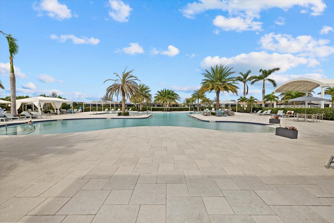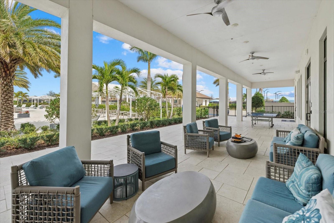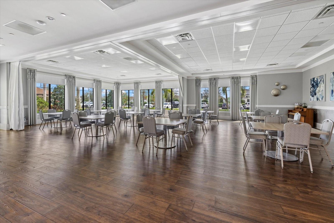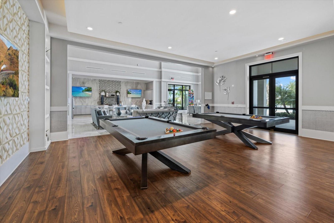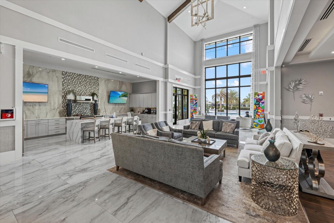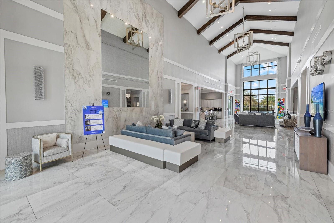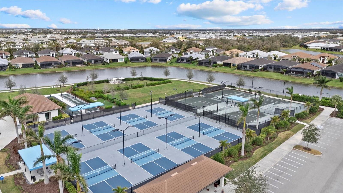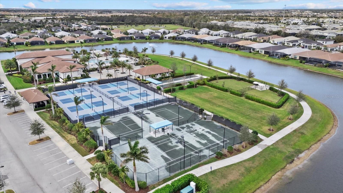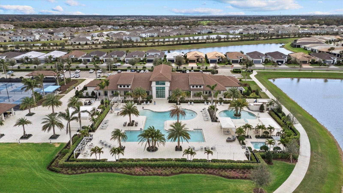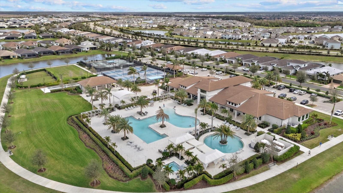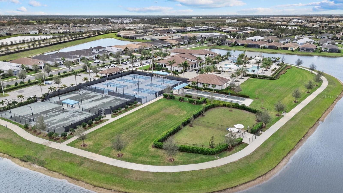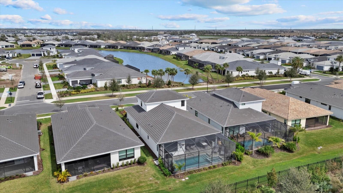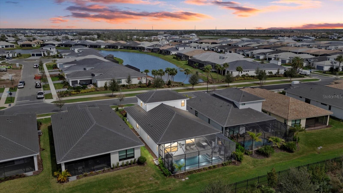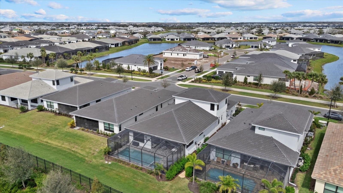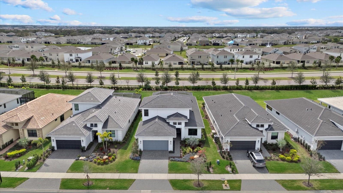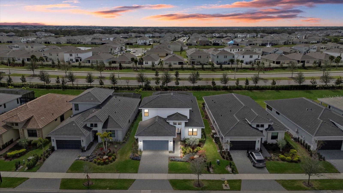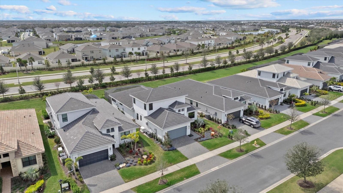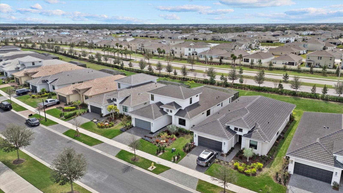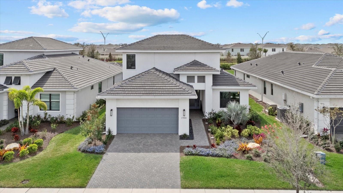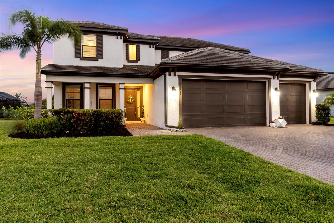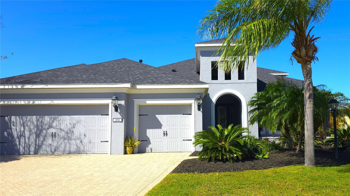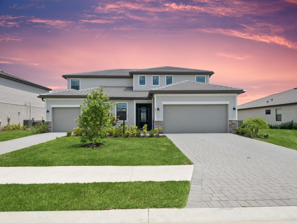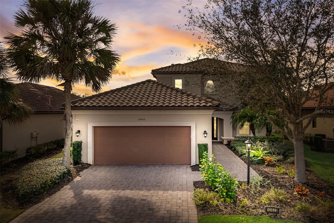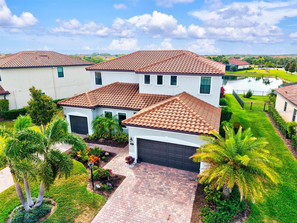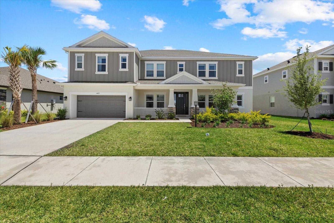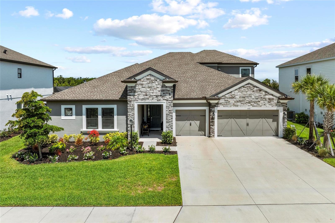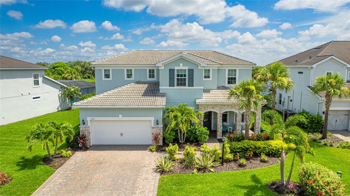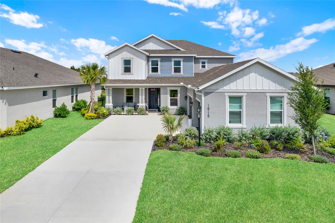17814 Cresswind Terrace, BRADENTON, FL 34211
Property Photos
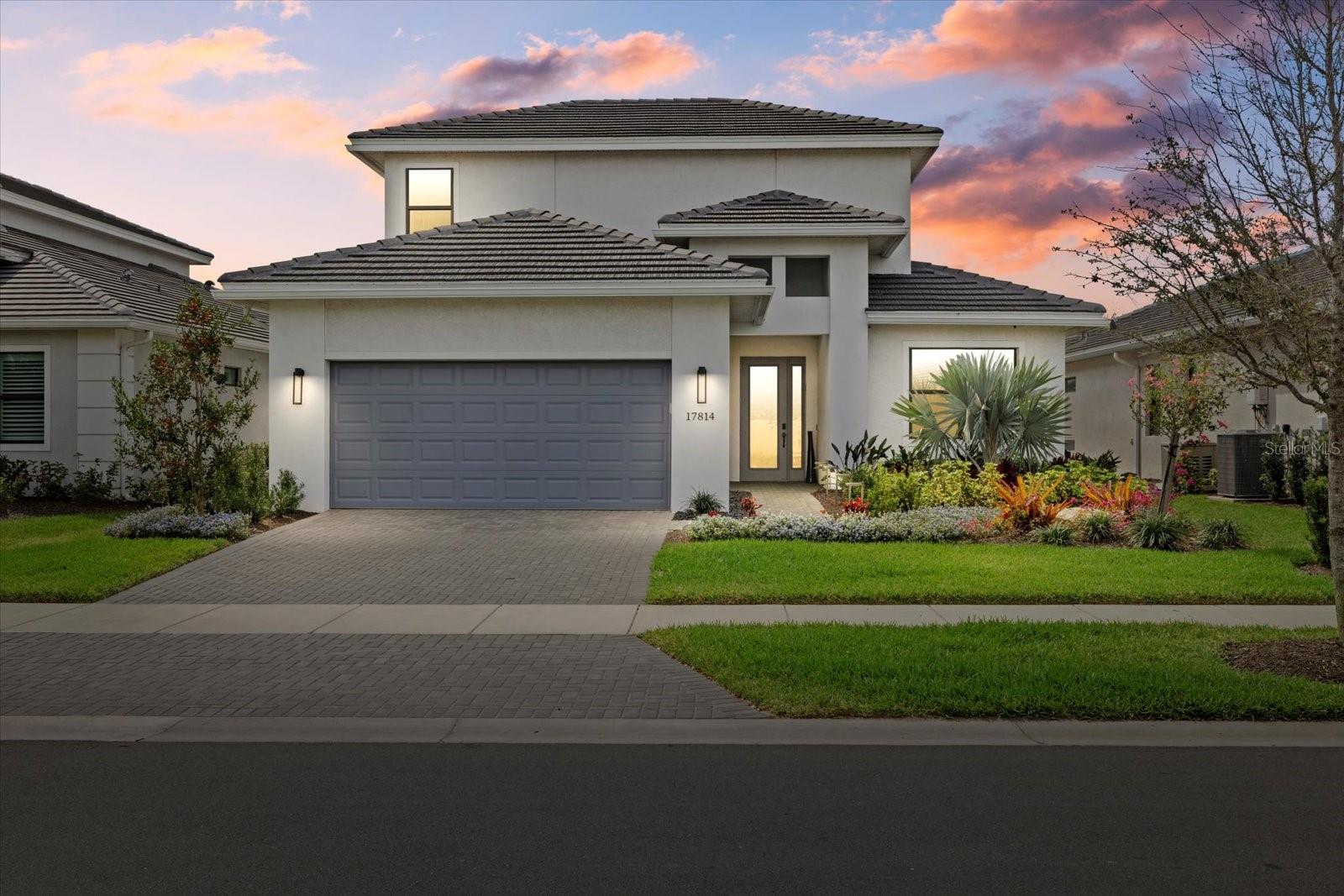
Would you like to sell your home before you purchase this one?
Priced at Only: $999,000
For more Information Call:
Address: 17814 Cresswind Terrace, BRADENTON, FL 34211
Property Location and Similar Properties
- MLS#: A4641902 ( Residential )
- Street Address: 17814 Cresswind Terrace
- Viewed: 53
- Price: $999,000
- Price sqft: $260
- Waterfront: No
- Year Built: 2023
- Bldg sqft: 3845
- Bedrooms: 4
- Total Baths: 4
- Full Baths: 4
- Garage / Parking Spaces: 2
- Days On Market: 146
- Additional Information
- Geolocation: 27.4507 / -82.358
- County: MANATEE
- City: BRADENTON
- Zipcode: 34211
- Subdivision: Cresswind Ph Ii Subph A B C
- Elementary School: Gullett Elementary
- Middle School: Dr Mona Jain Middle
- High School: Lakewood Ranch High
- Provided by: PREFERRED SHORE LLC
- Contact: Carissa Pelczynski
- 941-999-1179

- DMCA Notice
-
DescriptionDiscover the perfect blend of luxury, comfort, and resort style living in this stunning 4 bedroom, Flex room, 4 bathroom pool home in Cresswind, Lakewood Ranchs premier 55+ community. Thoughtfully upgraded inside and out, this home offers sophisticated living spaces, a private backyard oasis, and access to world class amenities. HURRICANE IMPACT WINDOWS & WHOLE HOUSE GENERATOR HOOKUP. Step inside to an impeccably designed open floor plan, featuring elegant finishes and high end upgrades throughout. The gourmet kitchen boasts an upgraded microwave/oven, Insta hot faucet, finished pantry, and stone accented island, perfect for entertaining. The great room is a showpiece with a custom feature wall, entertainment system, power shades, and an added column for architectural detail. Retreat to the owners suite, a true sanctuary with dual shower heads, power shades, finished closets, and additional outlets for convenience. The guest and flex rooms are designed for versatility, featuring a Murphy bed, built in desk, custom cabinetry, and ceiling fans. Throughout the home, floor tiles and grout have been professionally cleaned and sealed (5 year warranty), and freshly painted. Breathtaking Outdoor Living Designed for ultimate relaxation and entertaining, the expansive lanai features a custom outdoor kitchen, lanai ceiling fan, speakers, TV hookup, and ambient cage lighting. The resort style saltwater pool & spa is enhanced with a pool railing and additional spa step for ease and comfort. Upgraded travertine pavers, lush landscaping, stone pathways, and extended concrete pad exits add to the outdoor charm. Premium Home Enhancements include: water filtration system, Wireless access points in the lanai and great room, Front path and lanai lighting, Whole house gutters & enhanced irrigation system, Garage and entryway lights on timers, and so much more. Located minutes from Lakewood Ranch Library, Waterside Place, shopping, dining, and UTC, with easy access to I 75, downtown Sarasota, and Gulf Coast beaches. Dont miss this incredible opportunity to own a luxury home in a top rated active adult community. Schedule your private showing today! Cresswind at Lakewood Ranch is a pet friendly and well managed community located in the Sarasota/Bradenton area along Florida's Cultural Coast. Lakewood Ranch is known for its diverse mix of villages, exciting events, and natural beauty. The community features a resident exclusive clubhouse and recreation center overseen by a full time lifestyle director. Inside, you'll find a multi purpose event and social space, SmartFit/EGym training center, yoga studio, art studio with ceramics, card rooms, and various social clubs. Outdoor amenities include pickleball and tennis courts, a walking trail, a stunning heated resort pool and spa, an event lawn for food trucks, bocce courts, and outdoor social areas, all spread across over 250 acres..
Payment Calculator
- Principal & Interest -
- Property Tax $
- Home Insurance $
- HOA Fees $
- Monthly -
Features
Building and Construction
- Covered Spaces: 0.00
- Exterior Features: Rain Gutters, Sliding Doors
- Flooring: Luxury Vinyl, Tile
- Living Area: 3026.00
- Roof: Concrete, Tile
School Information
- High School: Lakewood Ranch High
- Middle School: Dr Mona Jain Middle
- School Elementary: Gullett Elementary
Garage and Parking
- Garage Spaces: 2.00
- Open Parking Spaces: 0.00
Eco-Communities
- Pool Features: In Ground, Screen Enclosure
- Water Source: Public
Utilities
- Carport Spaces: 0.00
- Cooling: Central Air
- Heating: Central
- Pets Allowed: Yes
- Sewer: Public Sewer
- Utilities: Electricity Connected
Finance and Tax Information
- Home Owners Association Fee Includes: Cable TV, Pool, Escrow Reserves Fund, Internet, Maintenance Grounds, Management
- Home Owners Association Fee: 1248.00
- Insurance Expense: 0.00
- Net Operating Income: 0.00
- Other Expense: 0.00
- Tax Year: 2024
Other Features
- Appliances: Other
- Association Name: Josh Jones
- Association Phone: (813) 565-4669
- Country: US
- Interior Features: Ceiling Fans(s), Eat-in Kitchen, Kitchen/Family Room Combo, Living Room/Dining Room Combo, Open Floorplan, Tray Ceiling(s)
- Legal Description: LOT 295, CRESSWIND PH II SUBPH A, B & C PI #5811.3550/9
- Levels: Two
- Area Major: 34211 - Bradenton/Lakewood Ranch Area
- Occupant Type: Owner
- Parcel Number: 581135509
- Views: 53
- Zoning Code: RES
Similar Properties
Nearby Subdivisions
Arbor Grande
Avalon Woods
Avaunce
Azario Esplanade
Azario Esplanade Ph Ii Subph A
Azario Esplanade Ph Ii Subph C
Azario Esplanade Ph Iii Subph
Braden Pines
Bridgewater At Lakewood Ranch
Bridgewater Ph I At Lakewood R
Bridgewater Ph Ii At Lakewood
Bridgewater Ph Iii At Lakewood
Central Park
Central Park Ph B-1
Central Park Ph B1
Central Park Subphase A-2b
Central Park Subphase A1a
Central Park Subphase A2b
Central Park Subphase B-2a & B
Central Park Subphase B2a B2c
Central Park Subphase Caa
Central Park Subphase Cba
Central Park Subphase D1aa
Central Park Subphase D1bb D2a
Central Park Subphase E1b
Central Park Subphase G-1c
Central Park Subphase G1a G1b
Central Park Subphase G1c
Central Park Subphase G2a G2b
Cresswind
Cresswind Ph I Subph A B
Cresswind Ph Ii Subph A B C
Cresswind Ph Iii
Eagle Trace
Eagle Trace Ph I
Eagle Trace Ph Ii-c
Eagle Trace Ph Iic
Eagle Trace Ph Iii-a
Eagle Trace Ph Iii-b
Eagle Trace Ph Iiia
Eagle Trace Ph Iiib
Esplanade At Azario
Esplanade Golf And Country Clu
Esplanade Ph Ii
Esplanade Ph Iii A,b,c,d,j&par
Esplanade Ph V Subphase G
Grand Oaks At Panther Ridge
Harmony At Lakewood Ranch Ph I
Indigo Ph Iv V
Indigo Ph Vi Subphase 6b 6c R
Indigo Ph Vi Subphase 6b & 6c
Indigo Ph Vii Subphase 7a 7b
Indigo Ph Vii Subphase 7a & 7b
Indigo Ph Viii Subph 8a 8b 8c
Indigo Ph Viii Subph 8a, 8b &
Lakewood National Golf Club Ph
Lakewood National Golf Culb Ph
Lakewood Park
Lakewood Ranch Solera Ph Ia I
Lakewood Ranch Solera Ph Ic I
Lorraine Lakes
Lorraine Lakes Ph I
Lorraine Lakes Ph Iia
Lorraine Lakes Ph Iib-1 & Iib-
Lorraine Lakes Ph Iib-3 & Iic
Lorraine Lakes Ph Iib1 Iib2
Lorraine Lakes Ph Iib3 Iic
Lot 317 Mallory Park Ph2 Subph
Mallory Park Ph I A C E
Mallory Park Ph I D Ph Ii A
Mallory Park Ph Ii Subph B
Mallory Park Ph Ii Subph C D
Not Applicable
Palisades Ph I
Panther Ridge
Panther Ridge Ranches
Park East At Azario Ph I Subph
Park East At Azario Ph Ii
Polo Run
Polo Run Ph Ia Ib
Polo Run Ph Iia Iib
Polo Run Ph Iic Iid Iie
Polo Run Ph Iic Iid & Iie
Pomello City Central
Pomello Park
Rosedale
Rosedale 3
Rosedale 4
Rosedale 5
Rosedale 6a
Rosedale 7
Rosedale 8 Westbury Lakes
Rosedale Add Ph I
Rosedale Add Ph Ii
Rosedale Addition Phase Ii
Rosedale Highlands Subphase D
Saddlehorn Estates
Sapphire Point Ph I Ii Subph
Serenity Creek
Serenity Creek Rep Of Tr N
Solera At Lakewood Ranch
Solera At Lakewood Ranch Ph Ii
Star Farms At Lakewood Ranch
Star Farms Ph Iiv
Star Farms Ph Iv Subph A
Star Farms Ph Iv Subph H I
Sweetwater At Lakewood Ranch P
Sweetwater Villas At Lakewood
Sweetwaterlakewood Ranch Ph I
Woodleaf Hammock Ph I

- One Click Broker
- 800.557.8193
- Toll Free: 800.557.8193
- billing@brokeridxsites.com



