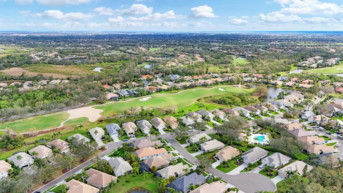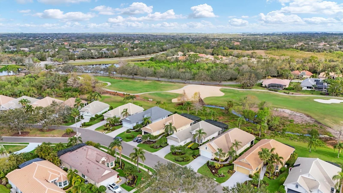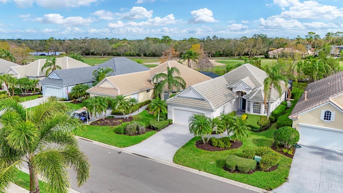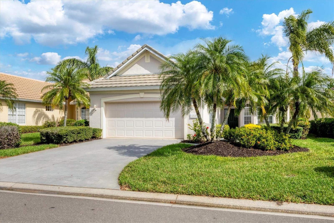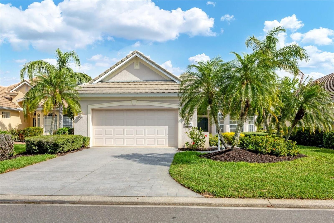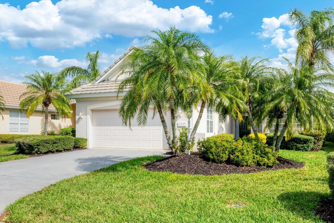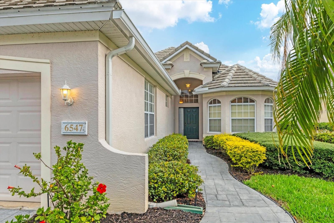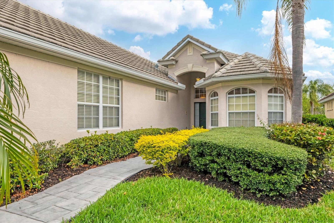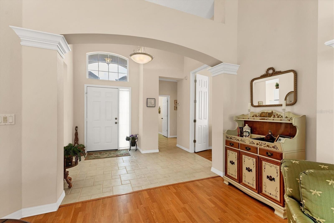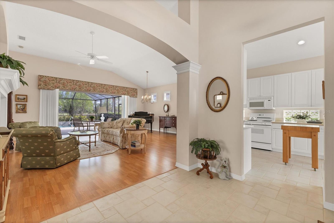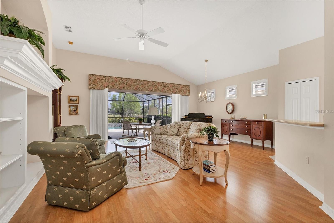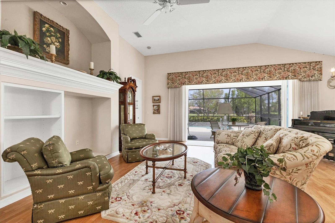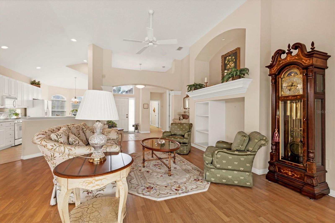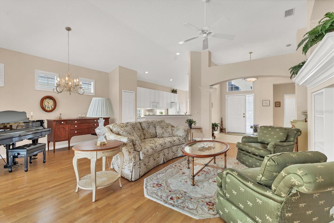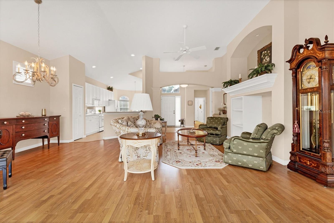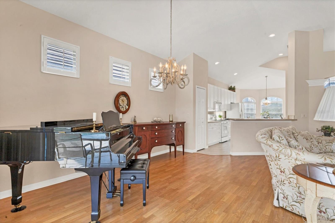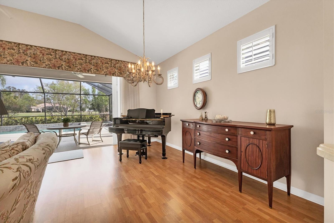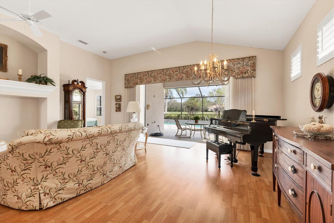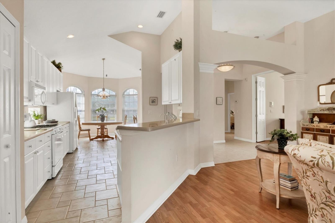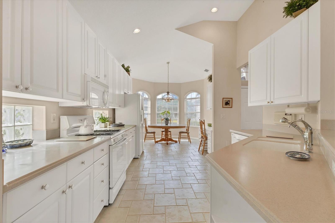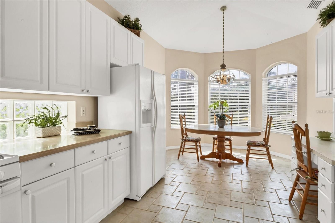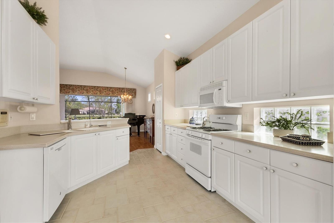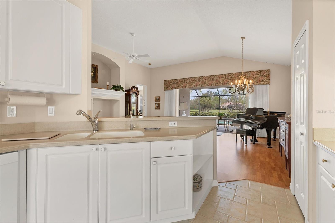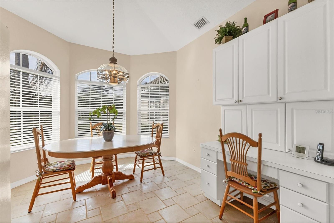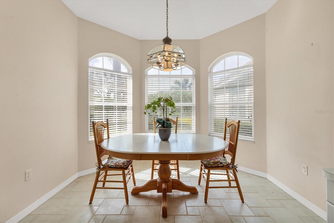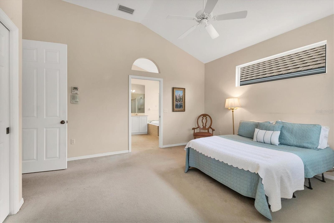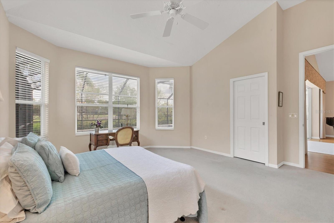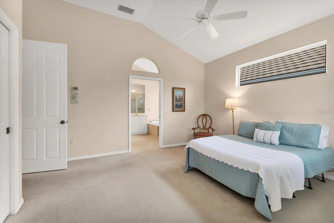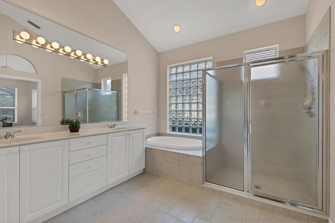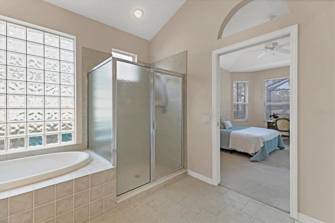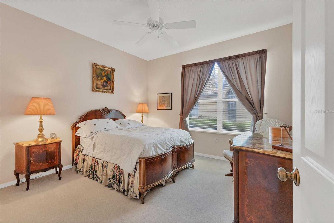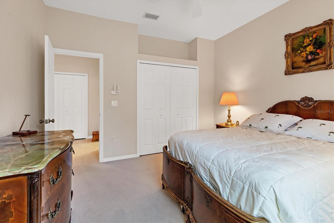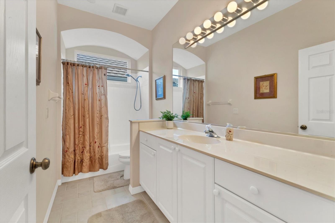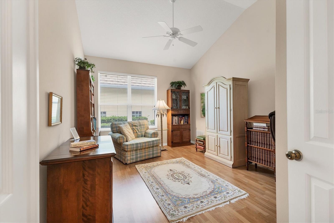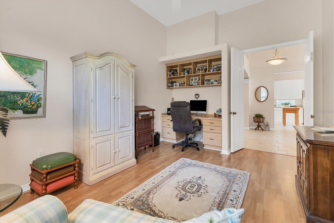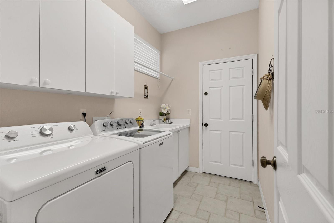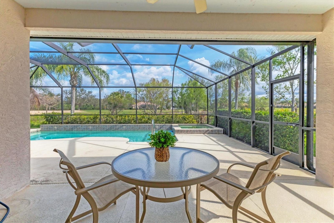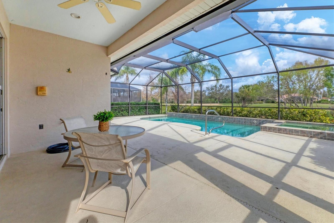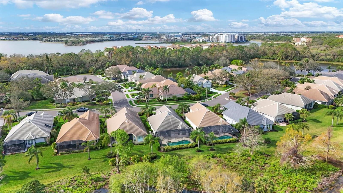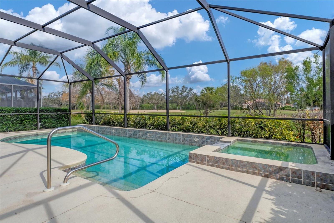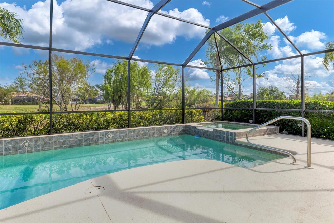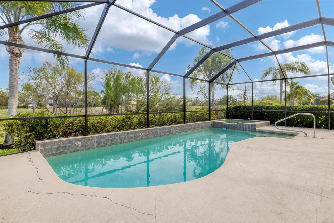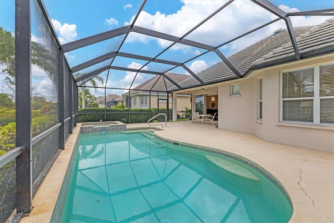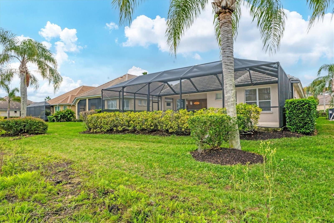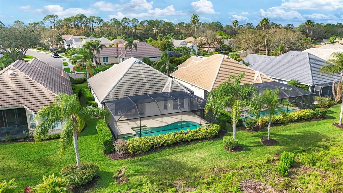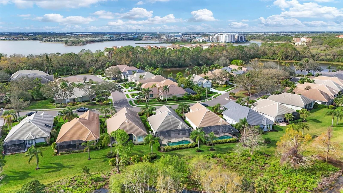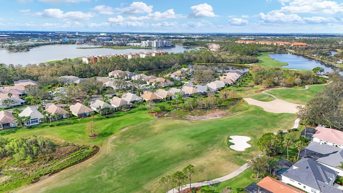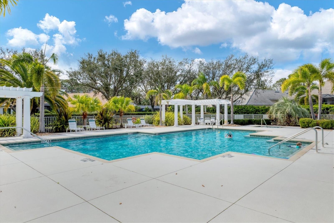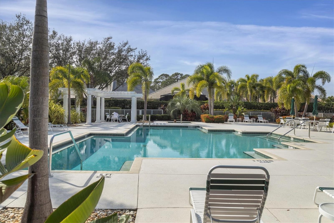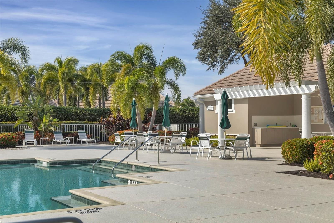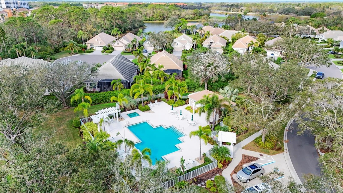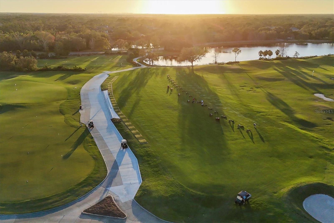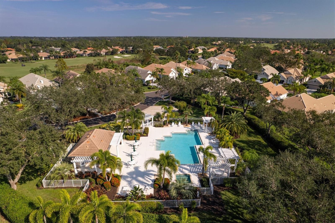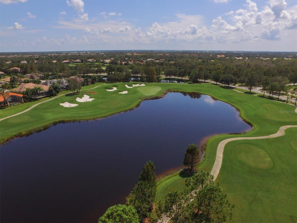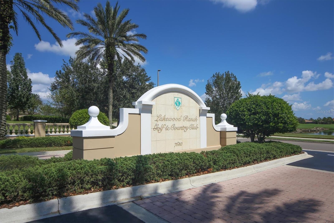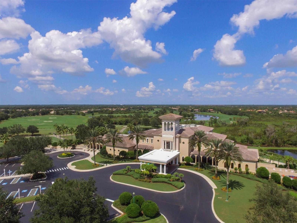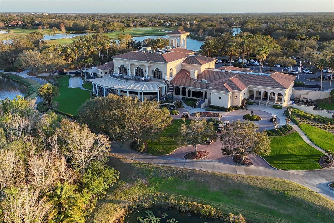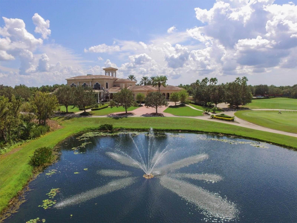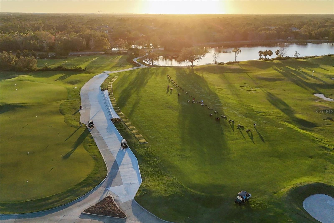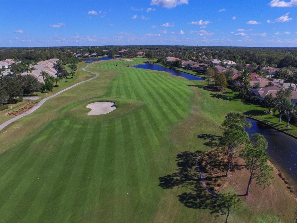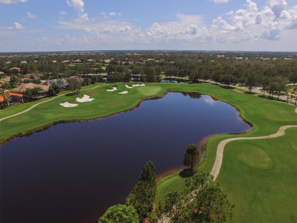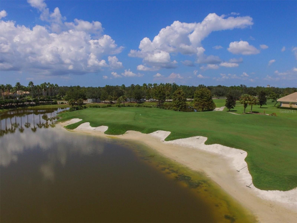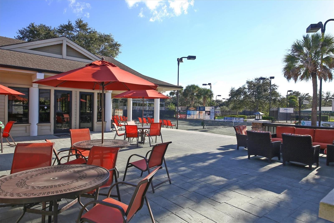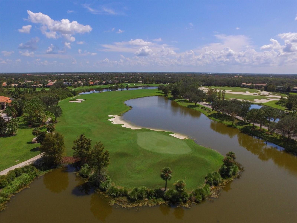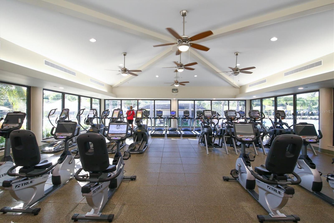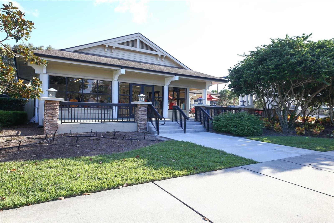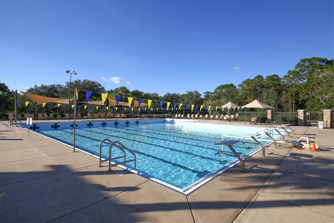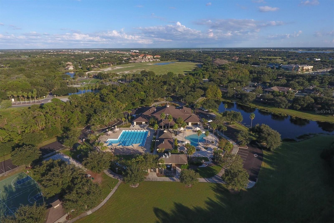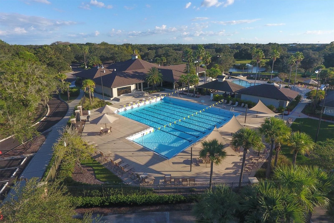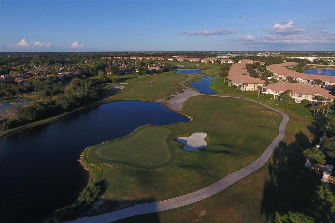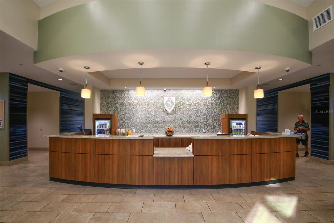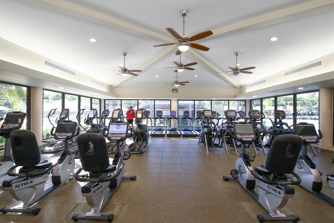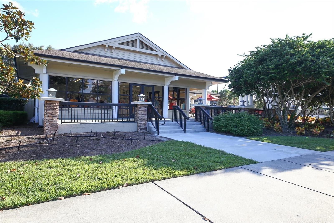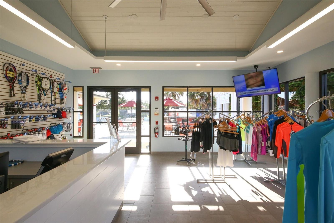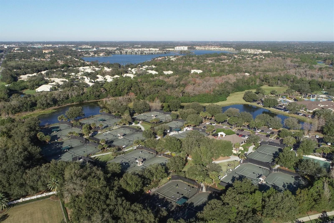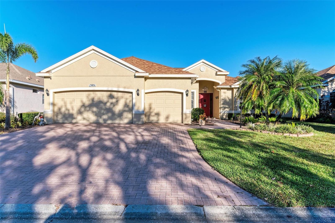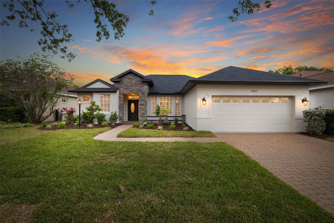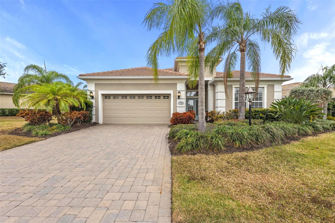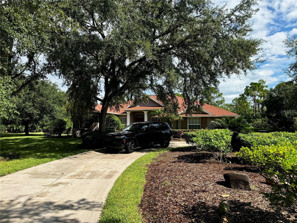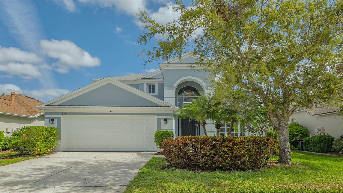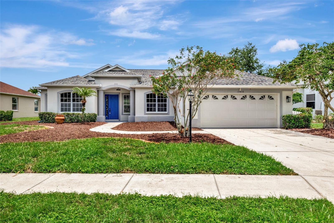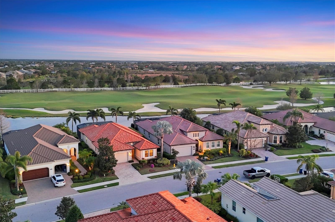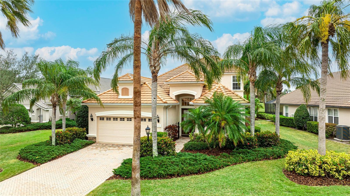6547 Oakland Hills Drive, LAKEWOOD RANCH, FL 34202
Property Photos
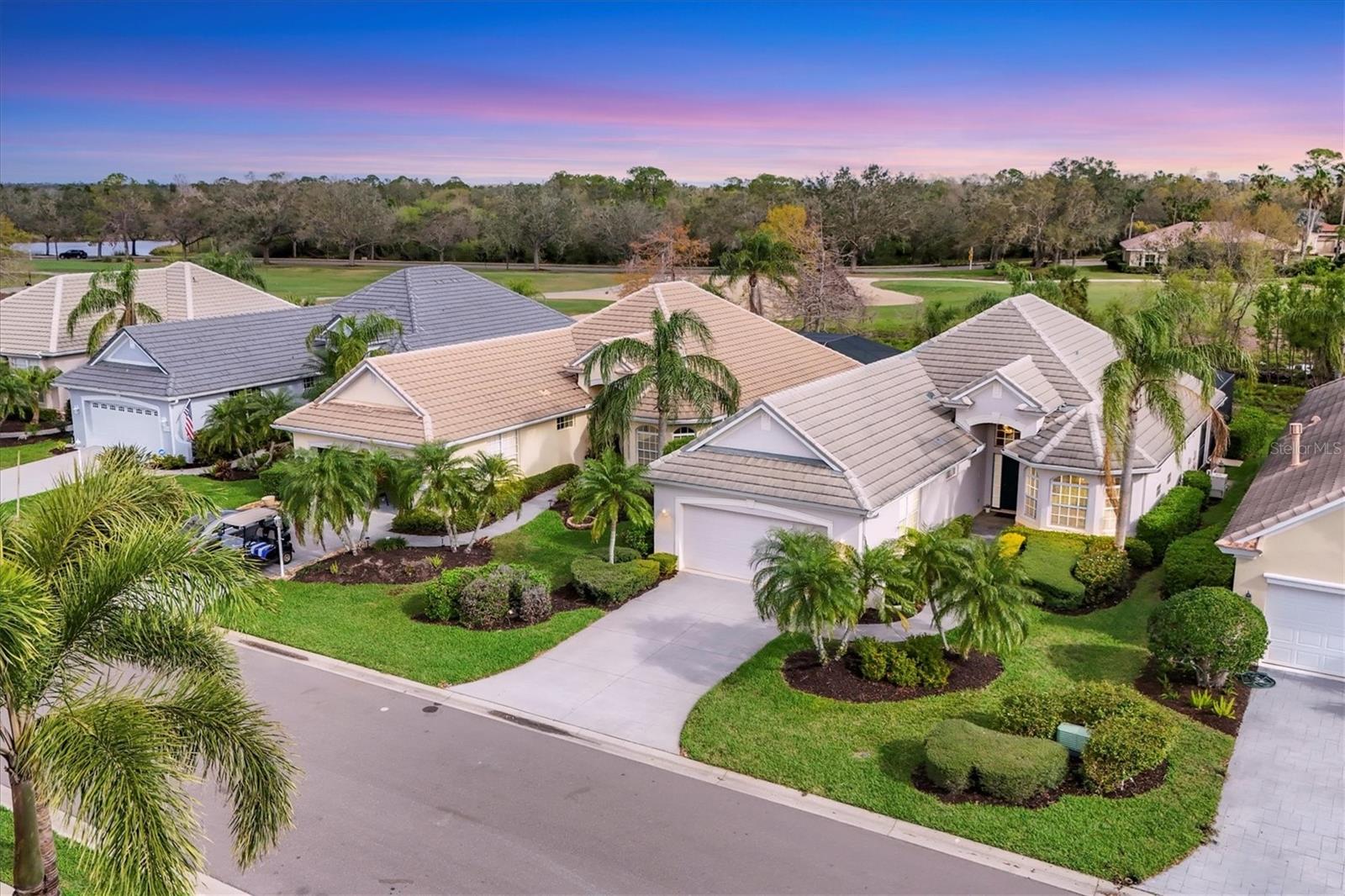
Would you like to sell your home before you purchase this one?
Priced at Only: $625,000
For more Information Call:
Address: 6547 Oakland Hills Drive, LAKEWOOD RANCH, FL 34202
Property Location and Similar Properties
- MLS#: A4641491 ( Residential )
- Street Address: 6547 Oakland Hills Drive
- Viewed: 7
- Price: $625,000
- Price sqft: $234
- Waterfront: No
- Year Built: 2000
- Bldg sqft: 2672
- Bedrooms: 3
- Total Baths: 2
- Full Baths: 2
- Garage / Parking Spaces: 2
- Days On Market: 150
- Additional Information
- Geolocation: 27.4008 / -82.4275
- County: MANATEE
- City: LAKEWOOD RANCH
- Zipcode: 34202
- Subdivision: Lakewood Ranch Country Club Vi
- Elementary School: Robert E Willis Elementary
- Middle School: Nolan Middle
- High School: Lakewood Ranch High
- Provided by: MICHAEL SAUNDERS & COMPANY
- Contact: Beth Ann Boyer
- 941-907-9595

- DMCA Notice
-
DescriptionSignificant Price Reduction! Experience Luxury Living in Lakewood Ranch Golf & Country Club. Welcome to this beautiful Neal Communities home, perfectly situated in the gated golf course community of Lakewood Ranch Golf & Country Club. Built in 2004, this 3 bedroom, 2 bath, 2 car garage home offers 1,980 square feet of living space and is designed for both elegance and comfort. With golf course & rough views, a private pool & spa, and an open, inviting layout, this home offers the perfect blend of indoor and outdoor Florida living. Step inside and be greeted by an abundance of natural light, high ceilings, and a spacious living area featuring a built in entertainment center, decorative lighting, and sliding pocket doors that open to the screened lanai. The laminate flooring in the main living areas adds warmth and durability, while the open floor plan allows for effortless entertaining. The kitchen features natural gas cooking, white cabinetry with extra shelving, a built in desk area, white appliances, and a glass block inset window for additional natural light. A reverse osmosis water filtration system is conveniently installed under the sink for clean, fresh drinking water. Adjacent to the kitchen, the dinette area is bright and welcoming, with three large windows and stylish decorative lighting. The primary suite is a peaceful retreat, boasting golf course views, high ceilings, two spacious closets, and an en suite bath complete with a spa tub, dual sinks, vanity lighting, and a walk in shower with glass inset doors. The second bedroom features plush carpeting, a built in closet, and a large window, while the third bedroom/den offers flexibility with laminate flooring, a ceiling fan, and a built in desk space that can be converted into a closet. The outdoor space is truly a highlight, with a screened in lanai overlooking the Legacy Golf Course fairway. Enjoy relaxing in your private pool and spa, surrounded by lush landscaping that provides both beauty and privacy. The pool heater was disconnected from the natural gas, but the setup remains in place for future use if desired. Additional features of this home include a laundry room with built in cabinetry, a utility sink, and a Maytag washer & dryer, as well as a two car garage with keypad entry, a whole home water softener system, as well as a central vacuum system. Located within the renowned Lakewood Ranch Golf & Country Club, residents enjoy a maintenance free lifestyle with HOA fees covering grounds maintenance and access to a neighborhood pool. For those seeking additional amenities, optional memberships provide access to four championship golf courses, a 20,000 square foot fitness center, resort style pools, 20 tennis courts, 20 pickleball courts, and three full service restaurants and bars. This is your opportunity to experience the luxury, comfort, and convenience of life in Lakewood Ranch Golf & Country Clubone of the nations best selling, multi generational communities. Schedule your private showing today!
Payment Calculator
- Principal & Interest -
- Property Tax $
- Home Insurance $
- HOA Fees $
- Monthly -
Features
Building and Construction
- Covered Spaces: 0.00
- Exterior Features: Lighting, Sliding Doors
- Flooring: Carpet, Hardwood, Tile
- Living Area: 1980.00
- Roof: Concrete, Tile
Land Information
- Lot Features: In County, On Golf Course, Paved
School Information
- High School: Lakewood Ranch High
- Middle School: Nolan Middle
- School Elementary: Robert E Willis Elementary
Garage and Parking
- Garage Spaces: 2.00
- Open Parking Spaces: 0.00
- Parking Features: Driveway, Garage Door Opener
Eco-Communities
- Pool Features: In Ground, Lighting, Screen Enclosure
- Water Source: Public
Utilities
- Carport Spaces: 0.00
- Cooling: Central Air
- Heating: Central, Natural Gas
- Pets Allowed: Number Limit, Yes
- Sewer: Public Sewer
- Utilities: Cable Available, Electricity Connected, Natural Gas Connected, Public, Sprinkler Recycled, Underground Utilities, Water Connected
Amenities
- Association Amenities: Clubhouse, Fence Restrictions, Fitness Center, Gated, Golf Course, Park, Pickleball Court(s), Pool, Recreation Facilities, Tennis Court(s), Trail(s), Vehicle Restrictions
Finance and Tax Information
- Home Owners Association Fee Includes: Pool, Maintenance Grounds, Management
- Home Owners Association Fee: 708.00
- Insurance Expense: 0.00
- Net Operating Income: 0.00
- Other Expense: 0.00
- Tax Year: 2024
Other Features
- Appliances: Dishwasher, Disposal, Dryer, Exhaust Fan, Microwave, Range, Refrigerator, Washer, Water Filtration System
- Association Name: CEVA-Homeowners Association
- Association Phone: 941-907-0202
- Country: US
- Furnished: Negotiable
- Interior Features: Built-in Features, Cathedral Ceiling(s), Ceiling Fans(s), Eat-in Kitchen, High Ceilings, Open Floorplan, Thermostat, Walk-In Closet(s), Window Treatments
- Legal Description: LOT 18 LAKEWOOD RANCH COUNTRY CLUB VILLAGE SUBPHASE C UNIT 3 PI#5884.3120/5
- Levels: One
- Area Major: 34202 - Bradenton/Lakewood Ranch/Lakewood Rch
- Occupant Type: Owner
- Parcel Number: 588431205
- View: Golf Course, Trees/Woods
- Zoning Code: PDMU/WPE
Similar Properties
Nearby Subdivisions
Concession Ph I
Concession Ph Ii Blk A
Country Club East
Country Club East At Lakewd Rn
Country Club East At Lakewood
Country Club East At Lwr Subph
Del Webb Lakewood Ranch
Del Webb Ph Ib Subphases D F
Del Webb Ph Ii Subphases 2a 2b
Del Webb Ph Iii Subph 3a 3b 3
Del Webb Ph V
Del Webb Ph V Sph D
Del Webb Phase Ib Subphases D
Edgewater Village
Edgewater Village Sp A Un 5
Edgewater Village Subphase A
Edgewater Village Subphase B
Greenbrook Village Ph Ll
Greenbrook Village Sp Bb Un 1
Greenbrook Village Subphase Bb
Greenbrook Village Subphase Cc
Greenbrook Village Subphase Gg
Greenbrook Village Subphase K
Greenbrook Village Subphase Kk
Greenbrook Village Subphase L
Greenbrook Village Subphase Ll
Greenbrook Village Subphase P
Greenbrook Village Subphase T
Greenbrook Village Subphase Y
Greenbrook Village Subphase Z
Isles At Lakewood Ranch
Isles At Lakewood Ranch Ph Ia
Isles At Lakewood Ranch Ph Ii
Lacantera
Lake Club
Lake Club Ph I
Lake Club Ph Ii
Lake Club Ph Iv Subph A Aka Ge
Lake Club Ph Iv Subph C2
Lake Club Ph Iv Subphase A Aka
Lakewood Ranch
Lakewood Ranch Ccv Sp Ff
Lakewood Ranch Country Club
Lakewood Ranch Country Club Vi
River Club North Lts 113147
River Club South Subphase Ii
River Club South Subphase Iv
River Club South Subphase Va
Riverwalk Ridge
Riverwalk Village Cypress Bank
Riverwalk Village Subphase F
Summerfield Village
Summerfield Village Cypress Ba
Summerfield Village Sp C Un 5
Summerfield Village Subphase A
Summerfield Village Subphase B
Summerfield Village Subphase C
Summerfield Village Subphase D
Willowbrook Ph 1

- One Click Broker
- 800.557.8193
- Toll Free: 800.557.8193
- billing@brokeridxsites.com



