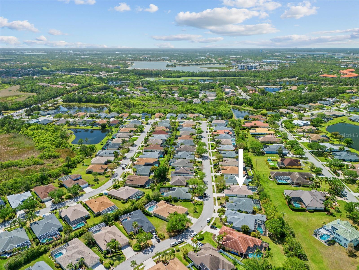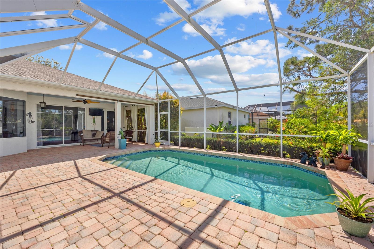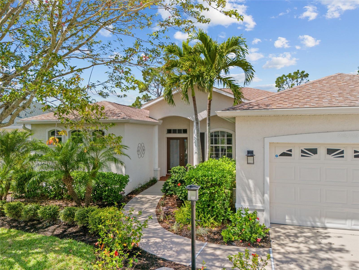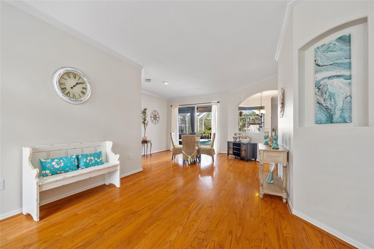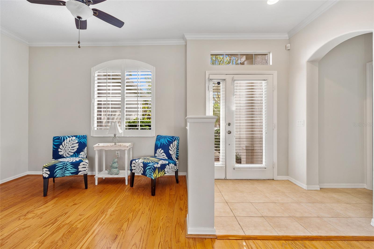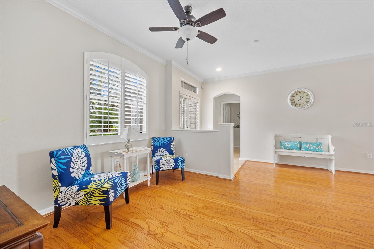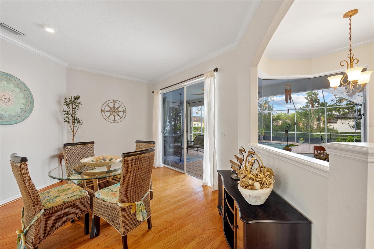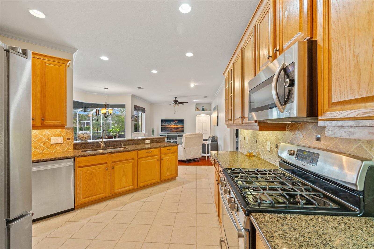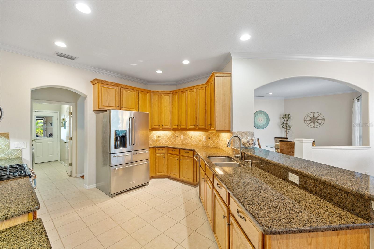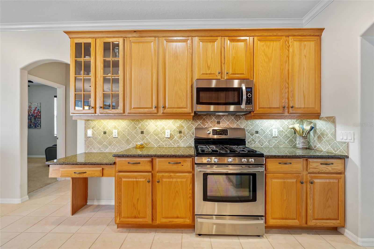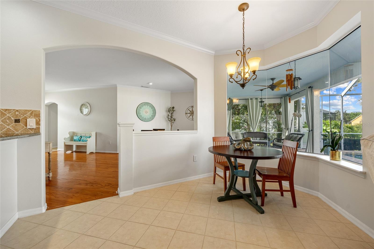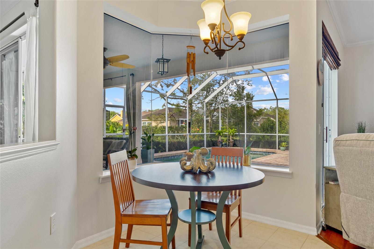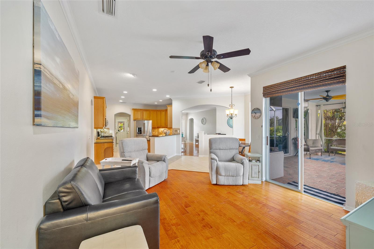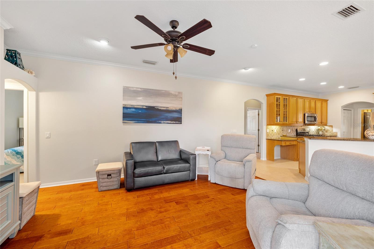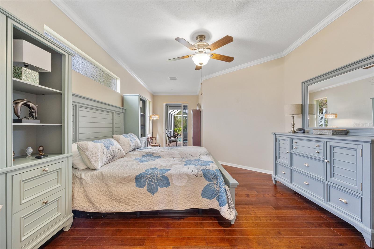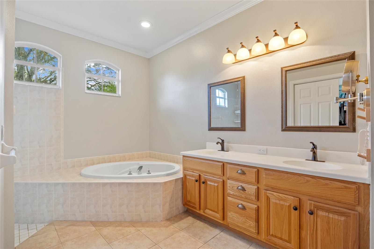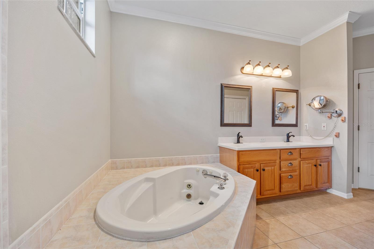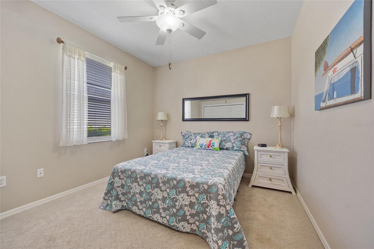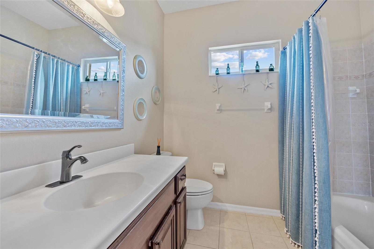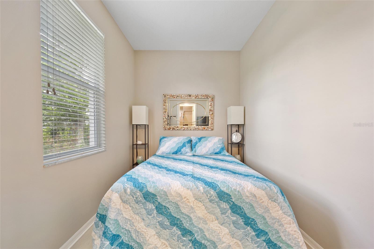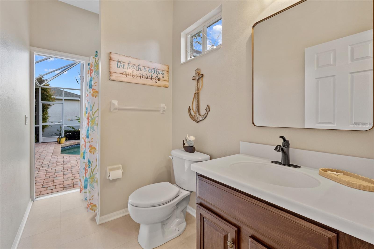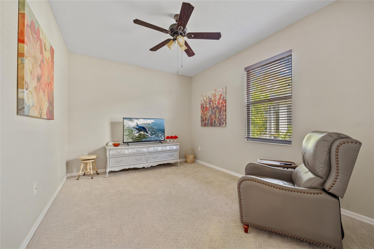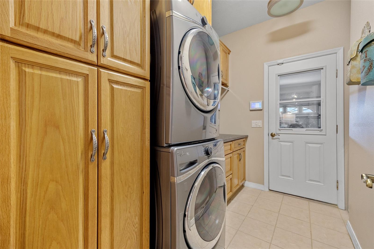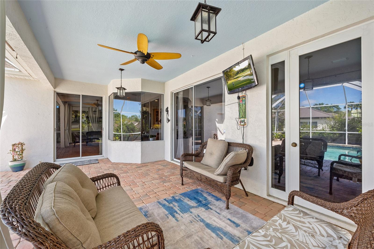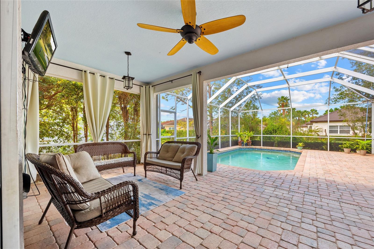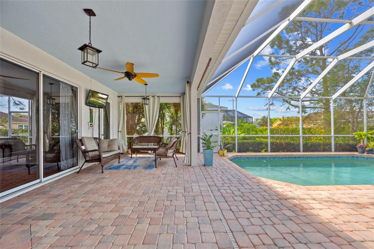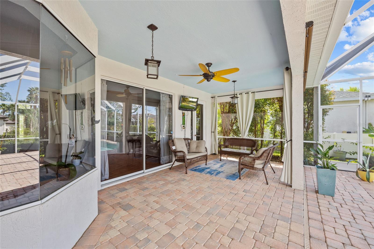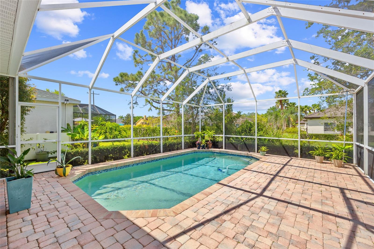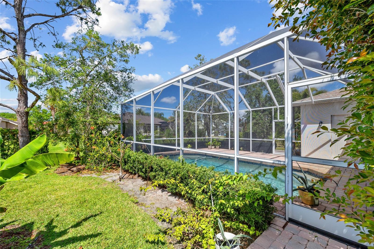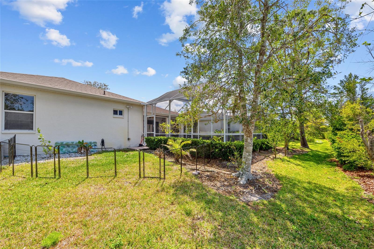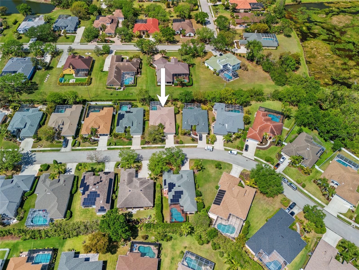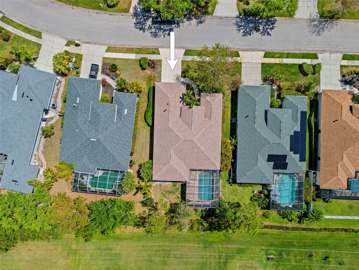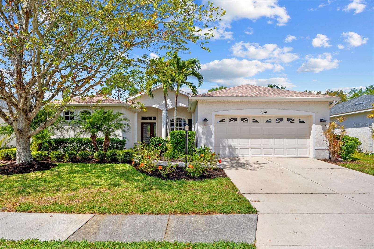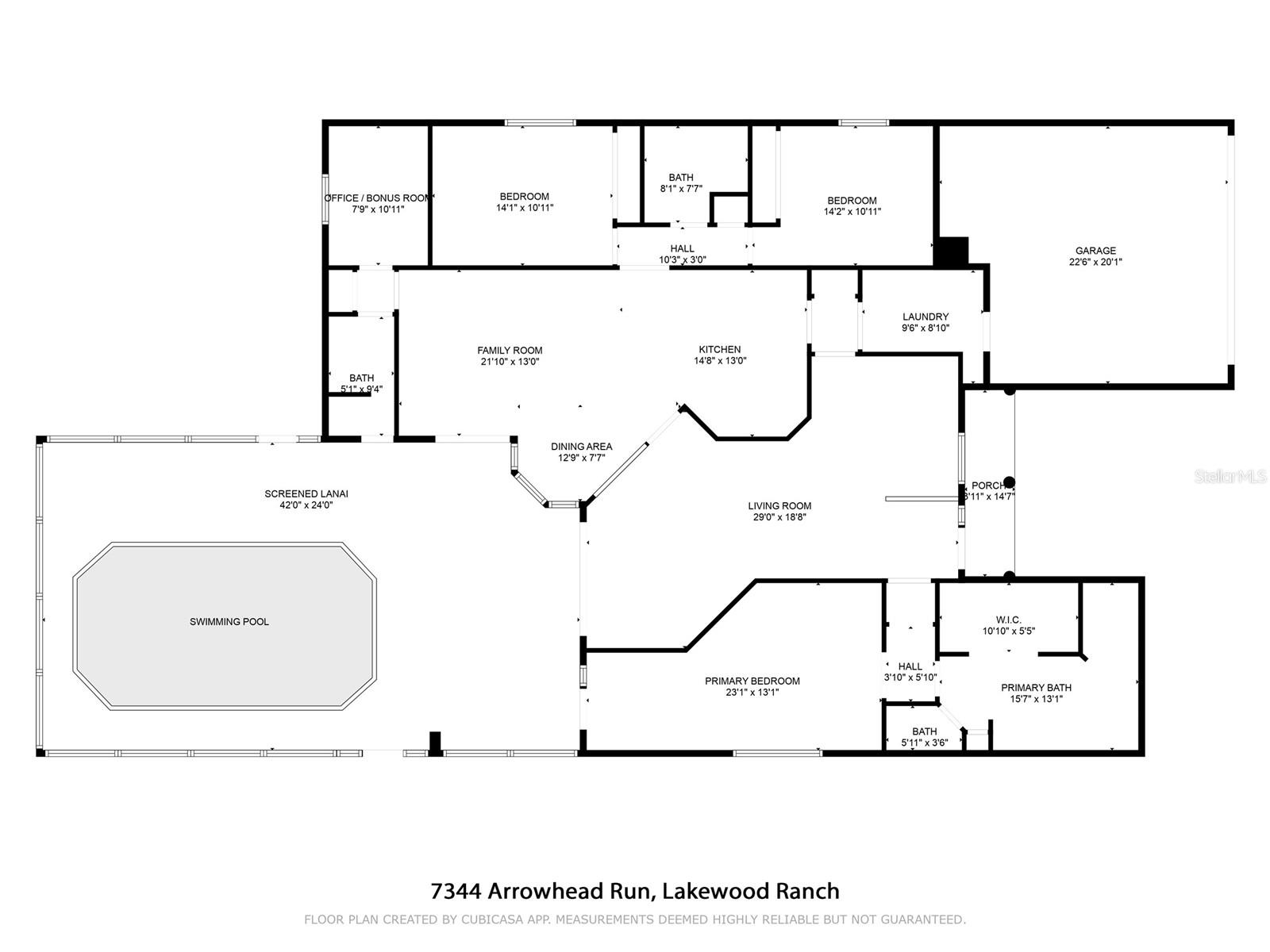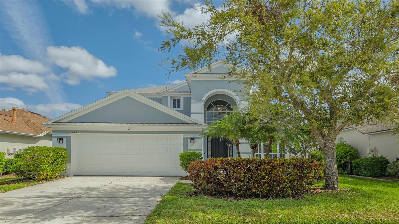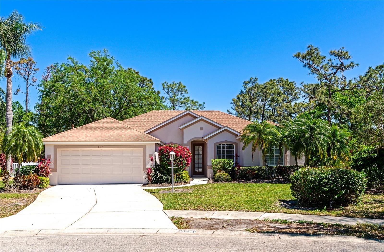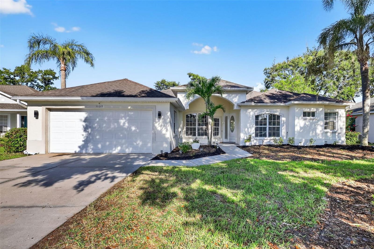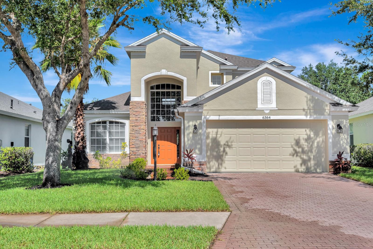7344 Arrowhead Run, LAKEWOOD RANCH, FL 34202
Property Photos

Would you like to sell your home before you purchase this one?
Priced at Only: $575,000
For more Information Call:
Address: 7344 Arrowhead Run, LAKEWOOD RANCH, FL 34202
Property Location and Similar Properties
- MLS#: C7507773 ( Residential )
- Street Address: 7344 Arrowhead Run
- Viewed: 72
- Price: $575,000
- Price sqft: $187
- Waterfront: No
- Year Built: 2001
- Bldg sqft: 3082
- Bedrooms: 3
- Total Baths: 3
- Full Baths: 3
- Garage / Parking Spaces: 2
- Days On Market: 109
- Additional Information
- Geolocation: 27.4092 / -82.4323
- County: MANATEE
- City: LAKEWOOD RANCH
- Zipcode: 34202
- Subdivision: Riverwalk Village Subphase F
- Elementary School: Robert E Willis Elementary
- Middle School: Nolan Middle
- High School: Lakewood Ranch High
- Provided by: COMPASS FLORIDA
- Contact: Brian Helgemo
- 941-205-8478

- DMCA Notice
-
DescriptionLAKEWOOD RANCH! Beautiful 3 bedroom plus bonus room, 3 bath, 2 car garage pool home in highly desired Riverwalk community of Lakewood Ranch. Professional landscaping surrounds this home providing inviting curb appeal. Modern open floor plan features 2,246 sf of living space, high ceilings, arched entryways, crown molding, plantation shutters, slider to lanai and stunning hardwood floors in the main living area. Well appointed kitchen offers custom cabinets with pull out drawers, granite counters, under cabinet lighting, stainless appliances including gas range and breakfast bar. Casual dining nook with large aquarium window and family room with slider both offer lanai and pool views. Generous primary suite features access to lanai, wood flooring, walk in closet and private ensuite with dual sinks, garden tub, and walk in shower. Split floor plan provides privacy for all with separate hall leading to two bedrooms and separate full bath. Off the family room youll find the office or bonus room and convenient pool bath. Covered lanai with sunshade and screened in pool with pavers boasts true western exposure to enjoy amazing SWFL sunsets and is perfect for entertaining family and guests. This impressive home offers many custom upgrades such as closet organizers in every single closet, newer carpet in bedrooms, inside laundry with extra storage, irrigation system, new hot water heater in 2023, new HVAC and roof in 2021, and water softener salt free added in 2020. Low CDD and low HOA. Lakewood Ranch boasts easy access to I 75 and is nearby metro areas including Tampa and Sarasota, shopping at University Town Center, Sarasota airport, entertainment districts and short drive to world class beaches. Youll find fine dining within this friendly neighborhood, along with shopping, parks, golf and nature preserve trails for walking and biking. Dont miss this opportunity to make this your new Florida retreat!
Payment Calculator
- Principal & Interest -
- Property Tax $
- Home Insurance $
- HOA Fees $
- Monthly -
Features
Building and Construction
- Covered Spaces: 0.00
- Exterior Features: French Doors, Rain Gutters, Sliding Doors
- Flooring: Carpet, Ceramic Tile, Hardwood
- Living Area: 2246.00
- Roof: Shingle
Land Information
- Lot Features: Landscaped, Near Golf Course, Paved
School Information
- High School: Lakewood Ranch High
- Middle School: Nolan Middle
- School Elementary: Robert E Willis Elementary
Garage and Parking
- Garage Spaces: 2.00
- Open Parking Spaces: 0.00
- Parking Features: Driveway, Garage Door Opener
Eco-Communities
- Pool Features: Gunite, In Ground, Lighting, Outside Bath Access, Screen Enclosure
- Water Source: Public
Utilities
- Carport Spaces: 0.00
- Cooling: Central Air
- Heating: Electric
- Pets Allowed: Cats OK, Dogs OK, Number Limit, Yes
- Sewer: Public Sewer
- Utilities: Electricity Connected, Natural Gas Connected
Finance and Tax Information
- Home Owners Association Fee: 98.00
- Insurance Expense: 0.00
- Net Operating Income: 0.00
- Other Expense: 0.00
- Tax Year: 2024
Other Features
- Appliances: Bar Fridge, Dishwasher, Disposal, Dryer, Microwave, Range, Refrigerator, Washer
- Association Name: SRVA
- Association Phone: 941-907-0202
- Country: US
- Furnished: Unfurnished
- Interior Features: Ceiling Fans(s), Crown Molding, High Ceilings, Kitchen/Family Room Combo, Living Room/Dining Room Combo, Open Floorplan, Primary Bedroom Main Floor, Split Bedroom, Stone Counters, Thermostat, Walk-In Closet(s), Window Treatments
- Legal Description: LOT 22 RIVERWALK VILLAGE SUBPHASE F UNIT 2 A/K/A RIVERWALK MEADOW PI#5841.8730/9
- Levels: One
- Area Major: 34202 - Bradenton/Lakewood Ranch/Lakewood Rch
- Occupant Type: Owner
- Parcel Number: 584187309
- View: Pool, Trees/Woods
- Views: 72
- Zoning Code: PDR/WPE/
Similar Properties
Nearby Subdivisions
Concession Ph I
Concession Ph Ii Blk A
Country Club East
Country Club East At Lakewd Rn
Country Club East At Lakewood
Country Club East At Lwr Subph
Del Webb Lakewood Ranch
Del Webb Ph Ib Subphases D F
Del Webb Ph Ii Subphases 2a 2b
Del Webb Ph Iii Subph 3a 3b 3
Del Webb Ph V
Del Webb Ph V Sph D
Del Webb Phase Ib Subphases D
Edgewater Village
Edgewater Village Sp A Un 5
Edgewater Village Subphase A
Edgewater Village Subphase B
Greenbrook Village Ph Ll
Greenbrook Village Sp Bb Un 1
Greenbrook Village Subphase Bb
Greenbrook Village Subphase Cc
Greenbrook Village Subphase Gg
Greenbrook Village Subphase K
Greenbrook Village Subphase Kk
Greenbrook Village Subphase L
Greenbrook Village Subphase Ll
Greenbrook Village Subphase P
Greenbrook Village Subphase T
Greenbrook Village Subphase Y
Greenbrook Village Subphase Z
Isles At Lakewood Ranch
Isles At Lakewood Ranch Ph Ia
Isles At Lakewood Ranch Ph Ii
Lacantera
Lake Club
Lake Club Ph I
Lake Club Ph Ii
Lake Club Ph Iv Subph A Aka Ge
Lake Club Ph Iv Subph C2
Lake Club Ph Iv Subphase A Aka
Lakewood Ranch
Lakewood Ranch Ccv Sp Ff
Lakewood Ranch Country Club
Lakewood Ranch Country Club Vi
River Club North Lts 113147
River Club South Subphase Ii
River Club South Subphase Iv
River Club South Subphase Va
Riverwalk Ridge
Riverwalk Village Cypress Bank
Riverwalk Village Subphase F
Summerfield Village
Summerfield Village Cypress Ba
Summerfield Village Sp C Un 5
Summerfield Village Subphase A
Summerfield Village Subphase B
Summerfield Village Subphase C
Summerfield Village Subphase D
Willowbrook Ph 1

- One Click Broker
- 800.557.8193
- Toll Free: 800.557.8193
- billing@brokeridxsites.com



