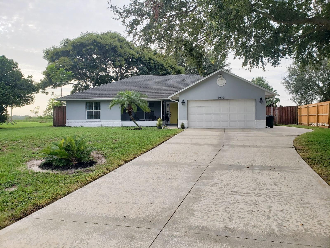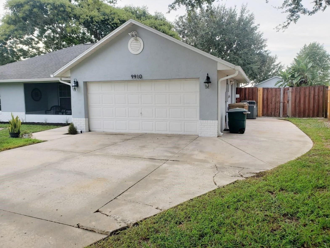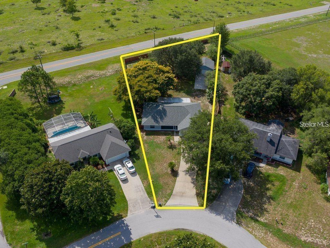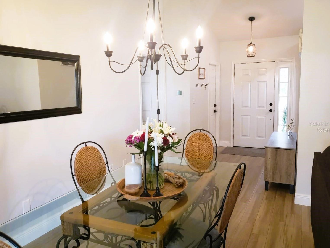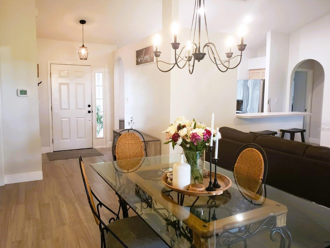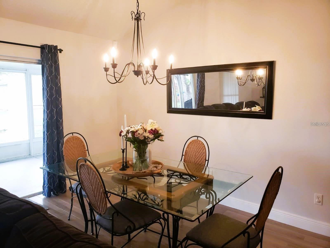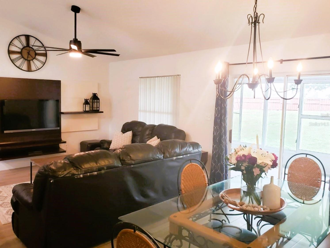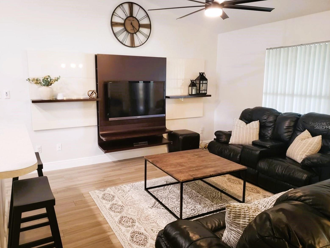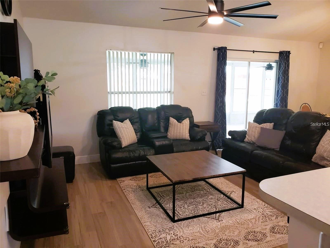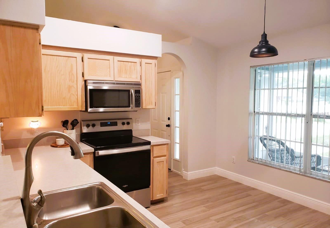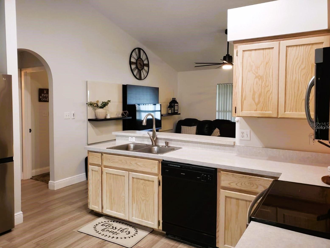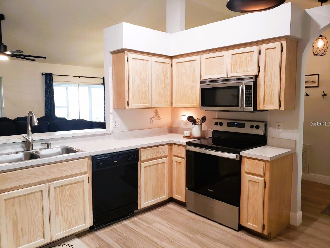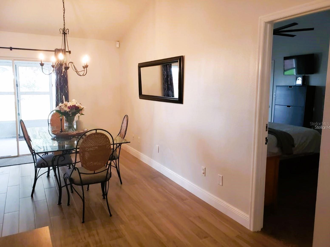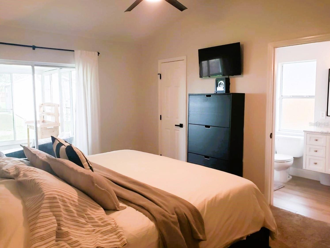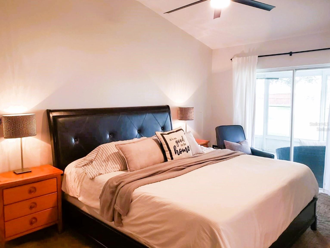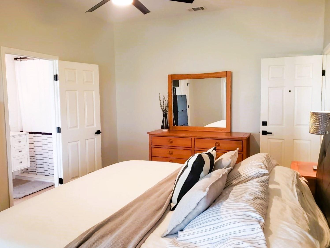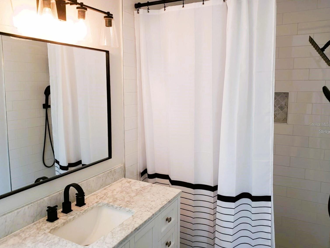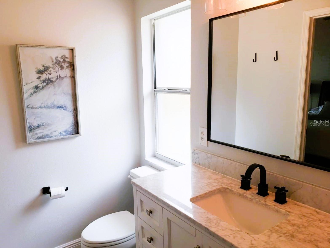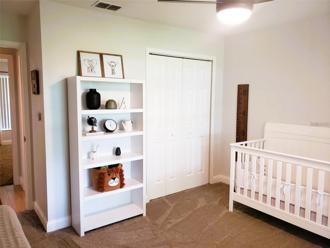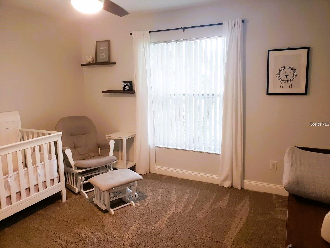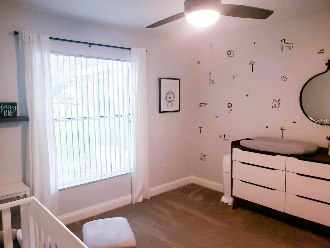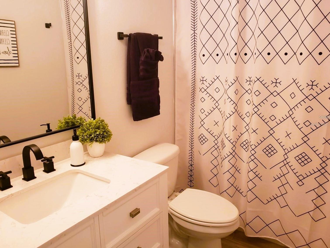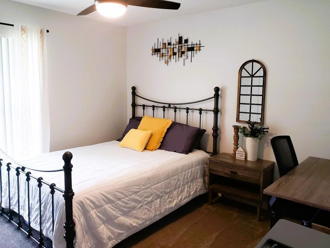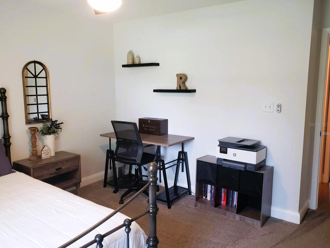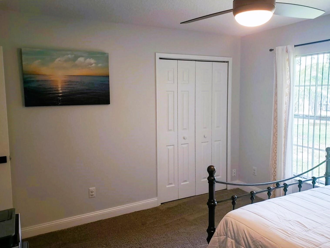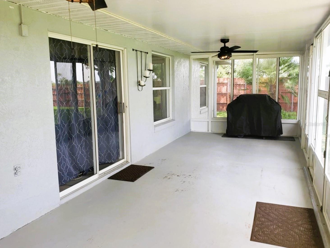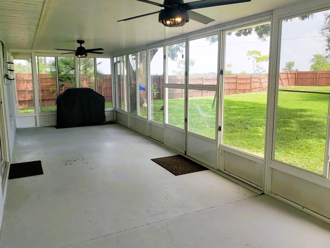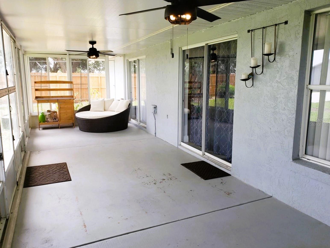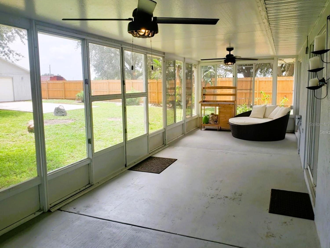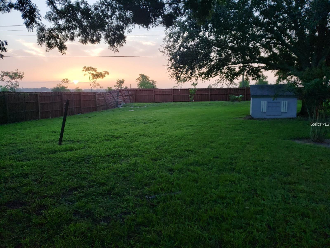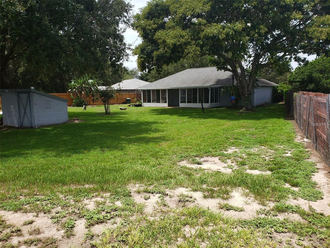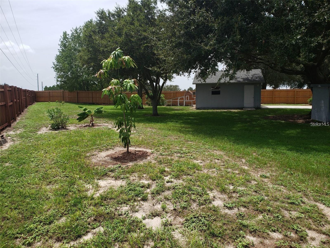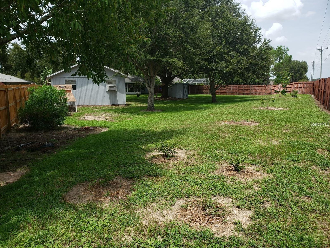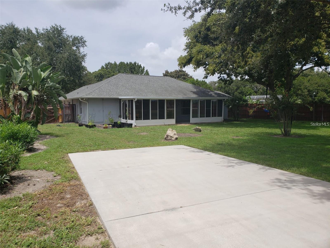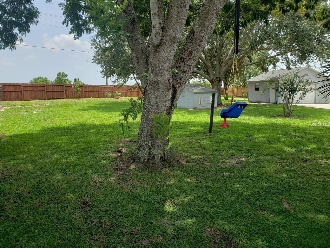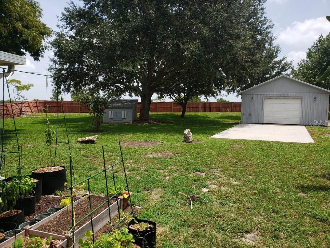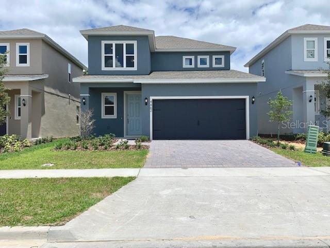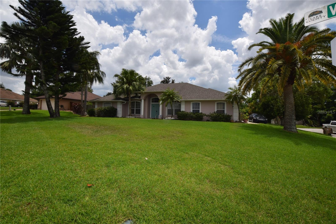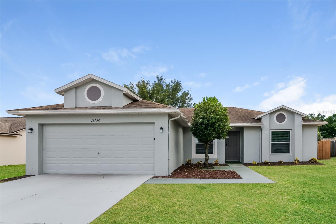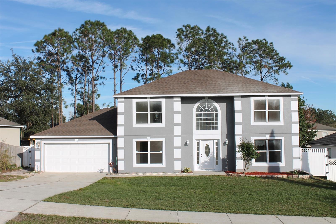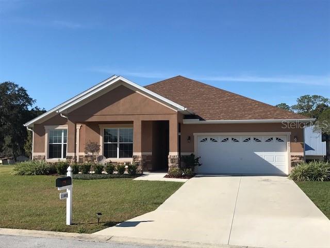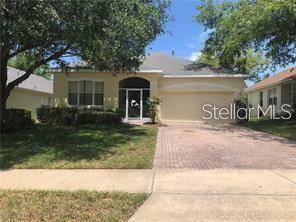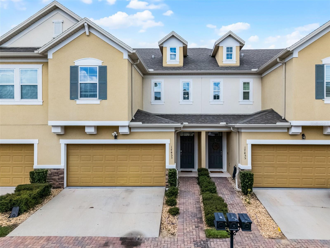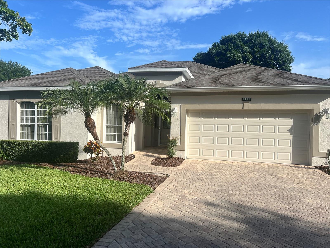9910 Janette Lane, CLERMONT, FL 34711
Property Photos
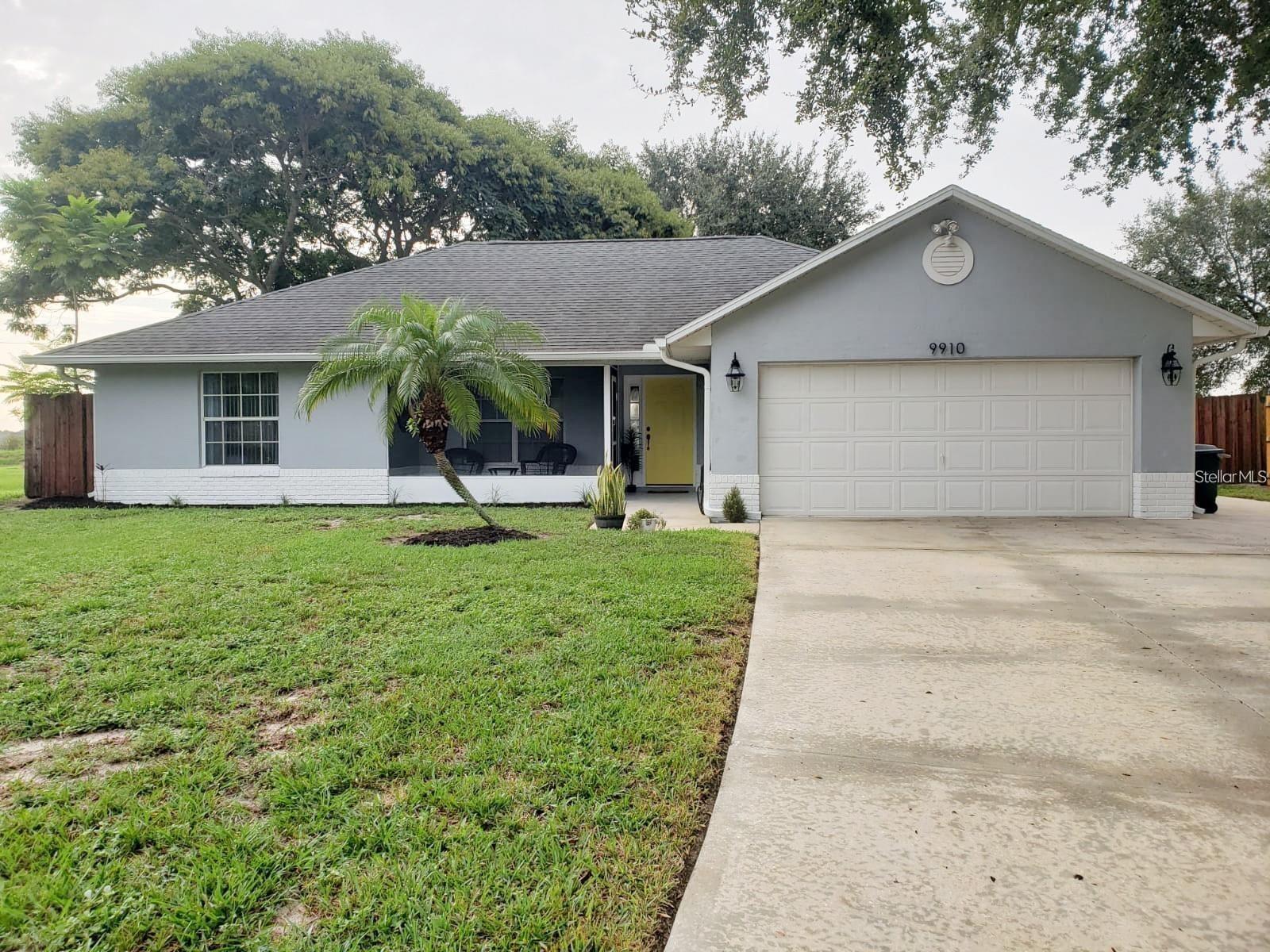
Would you like to sell your home before you purchase this one?
Priced at Only: $2,400
For more Information Call:
Address: 9910 Janette Lane, CLERMONT, FL 34711
Property Location and Similar Properties
- MLS#: G5100588 ( Residential Lease )
- Street Address: 9910 Janette Lane
- Viewed: 22
- Price: $2,400
- Price sqft: $1
- Waterfront: No
- Year Built: 1995
- Bldg sqft: 2209
- Bedrooms: 3
- Total Baths: 2
- Full Baths: 2
- Garage / Parking Spaces: 2
- Days On Market: 12
- Additional Information
- Geolocation: 28.4907 / -81.7859
- County: LAKE
- City: CLERMONT
- Zipcode: 34711
- Subdivision: Rolling Hills Sub
- Provided by: KELLER WILLIAMS ELITE PARTNERS III REALTY
- Contact: Adam Rodriguez
- 321-527-5111

- DMCA Notice
-
DescriptionAvailable as soon as 9/15/2025 pet friendly. 50 acre fully fenced rv/boat parking available immaculately kept 30x10 glass enclosed florida room mature landscaping water treatment/softener system water included extended driveway cul de sac. Welcome home! Come see this move in ready, 3 bedroom, 2 bath home in beautiful clermont, florida. Water/sewer/septic included tenant is responsible for proper maintenance of the well and septic system $2,400 is base rent tenant pays $200/mo additional for lawn care washer and dryer are optional ($50/mo each additional) tenant pays $50/mo additional for rv/boat parking (if applicable) detached garage/workshop not included applicant must have current photo identification and a valid social security number. Applicant's monthly household income must exceed three times the rent. All income must be from a verifiable source. Unverifiable income will not be considered. Applicants must receive positive references from all previous landlords for the previous 5 years. Applicant may not have any evictions or unpaid judgments from previous landlords. Applicant must exhibit a responsible financial life. Credit score must be a minimum of 600. A background check will be conducted on all applicants over 18. Applicant's background must exhibit a pattern of responsibility. Applicant must be a non smoker. Occupancy is limited to 2 people per bedroom
Payment Calculator
- Principal & Interest -
- Property Tax $
- Home Insurance $
- HOA Fees $
- Monthly -
Features
Building and Construction
- Covered Spaces: 0.00
- Exterior Features: Rain Gutters, Sliding Doors
- Fencing: Fenced
- Flooring: Carpet, Ceramic Tile
- Living Area: 1331.00
Land Information
- Lot Features: Cul-De-Sac, Level, Oversized Lot, Private
Garage and Parking
- Garage Spaces: 2.00
- Open Parking Spaces: 0.00
- Parking Features: Boat, Driveway, Garage Door Opener, Guest, Oversized, RV Access/Parking
Eco-Communities
- Water Source: Well
Utilities
- Carport Spaces: 0.00
- Cooling: Central Air
- Heating: Central, Heat Pump
- Pets Allowed: Pet Deposit, Yes
- Sewer: Septic Tank
- Utilities: BB/HS Internet Available, Cable Available, Electricity Available, Phone Available, Underground Utilities
Finance and Tax Information
- Home Owners Association Fee: 0.00
- Insurance Expense: 0.00
- Net Operating Income: 0.00
- Other Expense: 0.00
Other Features
- Appliances: Cooktop, Disposal, Microwave, Range, Refrigerator
- Country: US
- Furnished: Unfurnished
- Interior Features: Ceiling Fans(s), Eat-in Kitchen, Kitchen/Family Room Combo, Open Floorplan, Vaulted Ceiling(s)
- Levels: One
- Area Major: 34711 - Clermont
- Occupant Type: Tenant
- Parcel Number: 14-23-25-0175-000-00200
- Possession: Rental Agreement
- Views: 22
Owner Information
- Owner Pays: Grounds Care, Management, Pest Control, Repairs, Sewer, Trash Collection, Water
Similar Properties
Nearby Subdivisions
Beacon Ridge At Legends Ph Iv
Clermont
Clermont Anderson Hill
Clermont Beacon Ridge At Legen
Clermont Carrington At Legends
Clermont Edgewood Lake Tr A
Clermont Heights
Clermont Indian Shores Tr A
Clermont Lake Minn Chain O Lak
Clermont Lakeview Pointe
Clermont Skyview Sub
Clermont Southern Villas Sub
Clermont Summit Greens Ph 02a
Clermont Sunnyside
Greater Hills Ph 03
Greater Hills Ph 05
Hammock Pointe Sub
Hartwood Landing
Hartwood Lndg
Hartwood Lndg Ph 2
Heritage Hills Ph 6b
Hills Lake Louisa Ph 03
Kings Ridge
Lake Crescent Pines East Sub
Lakeview Pointe
Louisa Pointe Ph Iii Sub
Louisa Pointe Ph V Sub
Magnolia Pointe
Magnolia Pointe Ph 1
Magnolia Pointe Sub
Marsh Hammock Ph 03 Lt 125 Orb
Marsh Hammock Ph Iii
Montclair Ph Ii Sub
Out Of County
Palisades Ph 3d
Rolling Hills Sub
Skyridge Valley Ph Iii Sub
Southern Fields Ph I
Spring Valley Ph Vi Sub
Summit Greens
Terrace Grove Sub
Vacation Village Condo
Village Green Pt Rep Sub
Waterbrooke
Waterbrooke Ph 3
Waterbrooke Ph 4
Williams Place
Woodridge Phase Ii

- One Click Broker
- 800.557.8193
- Toll Free: 800.557.8193
- billing@brokeridxsites.com



