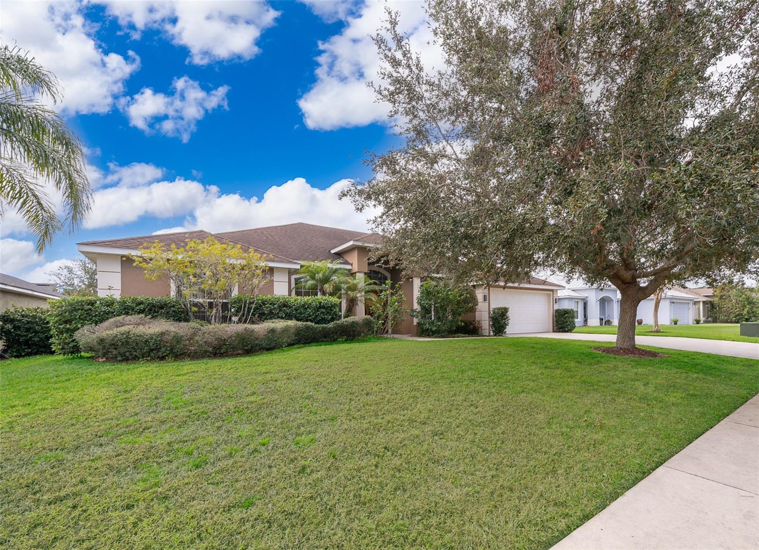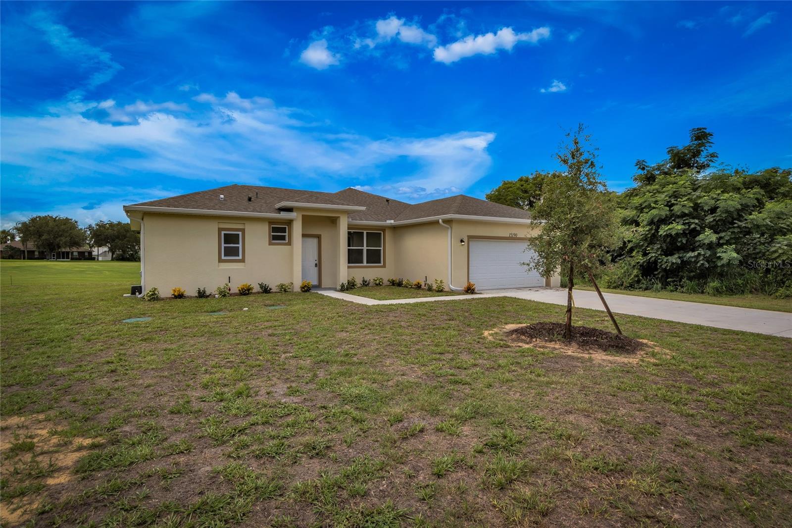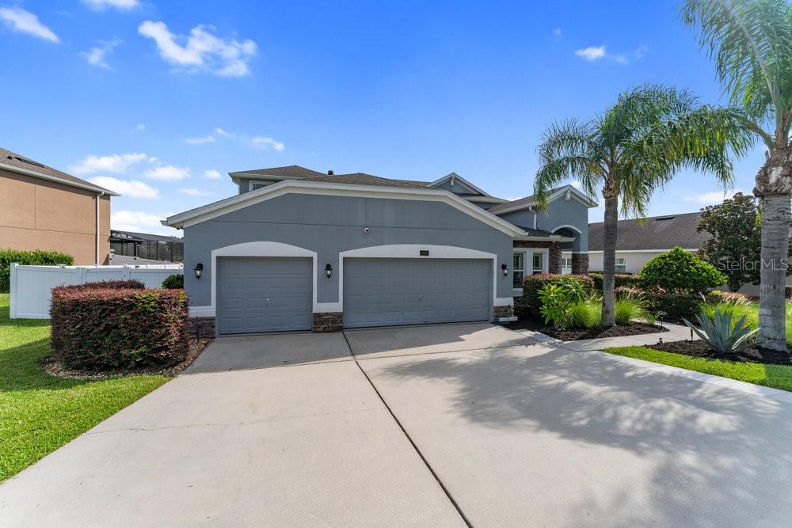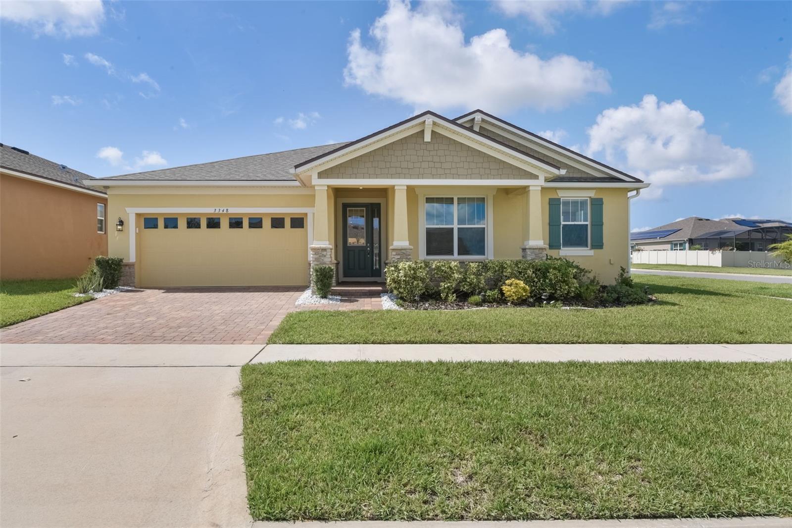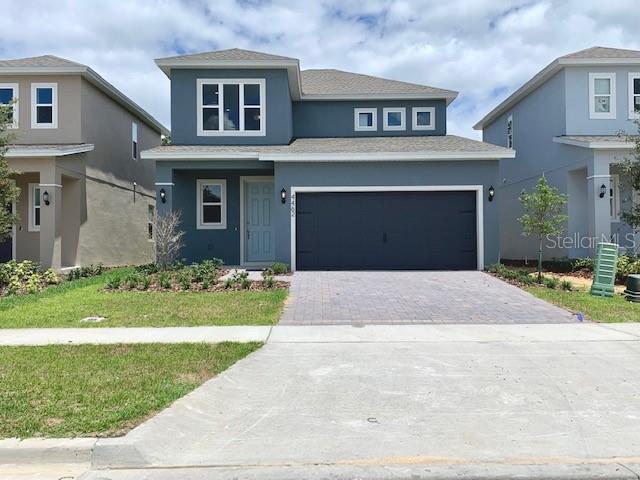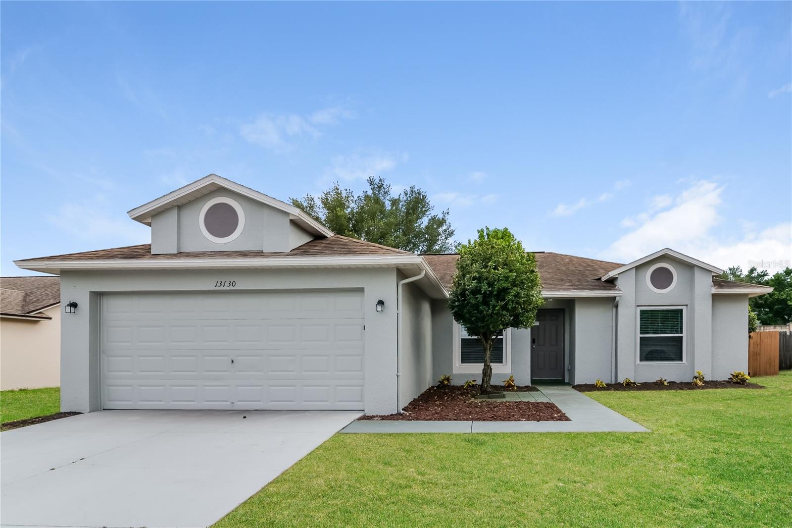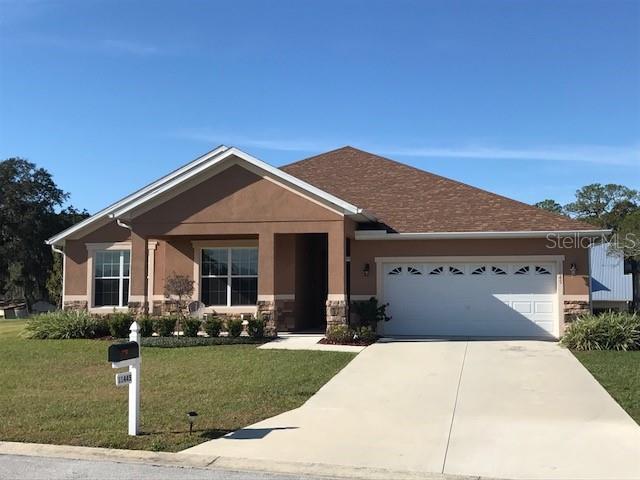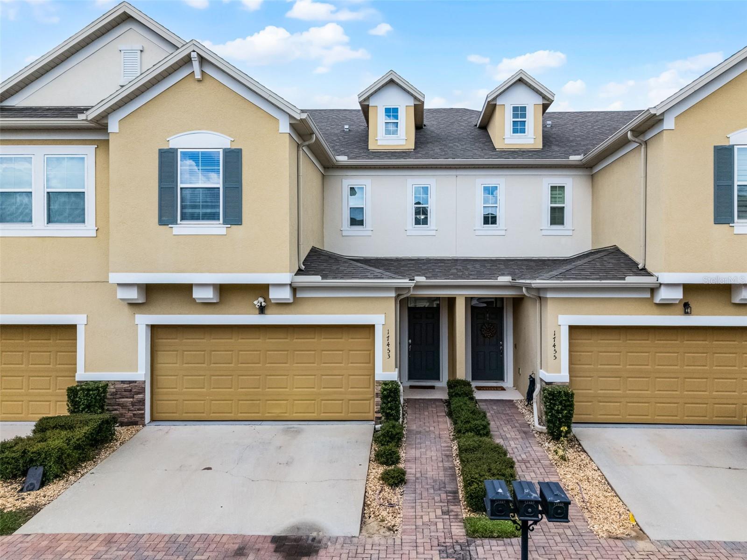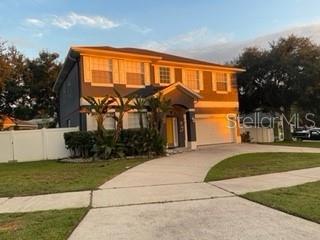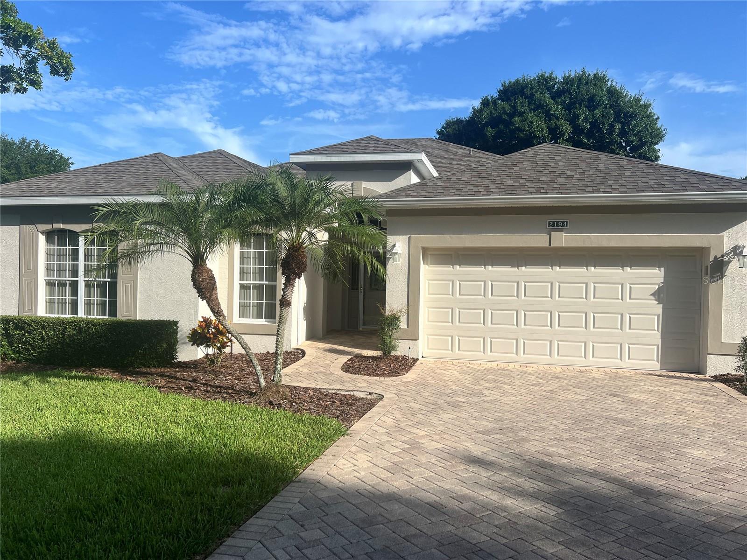852 Jacks Lake Road, CLERMONT, FL 34711
Property Photos

Would you like to sell your home before you purchase this one?
Priced at Only: $2,700
For more Information Call:
Address: 852 Jacks Lake Road, CLERMONT, FL 34711
Property Location and Similar Properties
- MLS#: O6342109 ( Residential Lease )
- Street Address: 852 Jacks Lake Road
- Viewed: 4
- Price: $2,700
- Price sqft: $1
- Waterfront: No
- Year Built: 2006
- Bldg sqft: 3021
- Bedrooms: 3
- Total Baths: 3
- Full Baths: 2
- 1/2 Baths: 1
- Garage / Parking Spaces: 2
- Days On Market: 3
- Additional Information
- Geolocation: 28.556 / -81.7299
- County: LAKE
- City: CLERMONT
- Zipcode: 34711
- Subdivision: Clermont Lakeview Pointe
- High School: East Ridge
- Provided by: COLDWELL BANKER RESIDENTIAL RE
- Contact: Robert Christiano
- 407-647-1211

- DMCA Notice
-
DescriptionLive Lakefront in Style at Lakeview Pointe! Welcome to this stunning three bedroom, two and a half bath lakefront home nestled on over a third of an acre in the highly sought after Lakeview Pointe community in Clermont. Offering a blend of modern upgrades, spacious living, and breathtaking views of Jacks Lake, this home is the perfect retreat for those seeking comfort and convenience. As you arrive, youll be greeted by a long private driveway and covered front patio that create a welcoming first impression. Step inside to discover a light filled, open concept floor plan with high ceilings and tile flooring throughout the main level. The expansive living and family room combination provides ample space for gathering, entertaining, or relaxing. The heart of the home is the gourmet kitchen, beautifully updated with shaker cabinets, quartz countertops, a spacious island with bar seating, stainless steel appliances, and a stylish modern backsplash. Enjoy meals with a view in the cozy dining area overlooking the water. Downstairs also features a convenient half bath and a large laundry room complete with cabinetry and counter space. Upstairs, a versatile loft area awaits ideal for a playroom, home office, or media space and vinyl flooring throughout. The primary suite is a peaceful retreat with tray ceiling, a large walk in closet, and breathtaking lake views. The en suite bath includes his and her vanities, a soaking tub, and a glass enclosed walk in shower. Two additional bedrooms are generously sized, each with ceiling fans and ample closet space, and they share a full bath with a tub/shower combo. Step through the sliding glass doors to the screened in back patio, the perfect spot for enjoying morning coffee or evening tranquility. The huge backyard leads to the waters edge of Jacks Lake, known for great fishing and scenic beauty. With east facing front exposure, youll enjoy spectacular sunset views over the lake
Payment Calculator
- Principal & Interest -
- Property Tax $
- Home Insurance $
- HOA Fees $
- Monthly -
Features
Building and Construction
- Covered Spaces: 0.00
- Living Area: 2375.00
Land Information
- Lot Features: Sidewalk, Paved
School Information
- High School: East Ridge High
Garage and Parking
- Garage Spaces: 2.00
- Open Parking Spaces: 0.00
Utilities
- Carport Spaces: 0.00
- Cooling: Central Air
- Heating: Central
- Pets Allowed: Pet Deposit, Yes
Finance and Tax Information
- Home Owners Association Fee: 0.00
- Insurance Expense: 0.00
- Net Operating Income: 0.00
- Other Expense: 0.00
Other Features
- Appliances: Dishwasher, Microwave, Range, Refrigerator
- Association Name: Jeff Cox
- Association Phone: 407.636.6060
- Country: US
- Furnished: Unfurnished
- Interior Features: Ceiling Fans(s), High Ceilings, Open Floorplan, PrimaryBedroom Upstairs, Solid Wood Cabinets, Stone Counters, Thermostat, Walk-In Closet(s)
- Levels: Two
- Area Major: 34711 - Clermont
- Occupant Type: Owner
- Parcel Number: 20-22-26-0160-000-10100
- View: Water
Owner Information
- Owner Pays: None
Similar Properties
Nearby Subdivisions
Beacon Ridge At Legends Ph Iv
Clermont
Clermont Anderson Hill
Clermont Beacon Ridge At Legen
Clermont Carrington At Legends
Clermont Edgewood Lake Tr A
Clermont Heights
Clermont Indian Shores Tr A
Clermont Lake Minn Chain O Lak
Clermont Lakeview Pointe
Clermont Skyview Sub
Clermont Southern Villas Sub
Clermont Summit Greens Ph 02a
Clermont Sunnyside
Clermont Sunnyside Unit
Greater Hills Ph 03
Greater Hills Ph 05
Hammock Pointe Sub
Hartwood Landing
Hartwood Lndg
Hartwood Lndg Ph 2
Heritage Hills Ph 6b
Hills Lake Louisa Ph 03
Kings Ridge
Lake Crescent Pines East Sub
Lakeview Pointe
Louisa Pointe Ph Iii Sub
Louisa Pointe Ph V Sub
Magnolia Pointe
Magnolia Pointe Ph 1
Magnolia Pointe Sub
Marsh Hammock Ph 03 Lt 125 Orb
Marsh Hammock Ph Iii
Montclair Ph Ii Sub
Out Of County
Palisades Ph 3d
Rolling Hills Sub
Sierra Vista Ph 01
Skyridge Valley Ph Iii Sub
Southern Fields Ph I
Spring Valley Ph Vi Sub
Summit Greens
Terrace Grove Sub
Vacation Village Condo
Village Green Pt Rep Sub
Waterbrooke
Waterbrooke Ph 3
Waterbrooke Ph 4
Williams Place
Woodridge Phase Ii

- One Click Broker
- 800.557.8193
- Toll Free: 800.557.8193
- billing@brokeridxsites.com


















