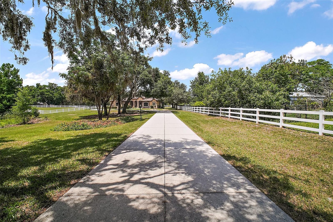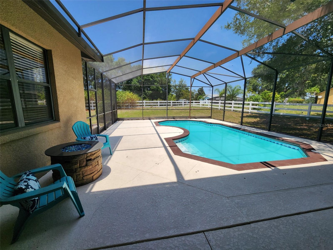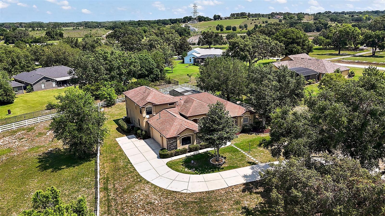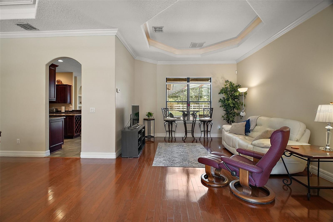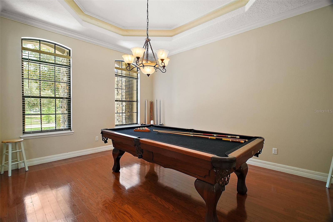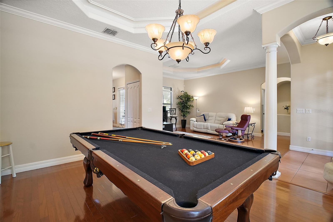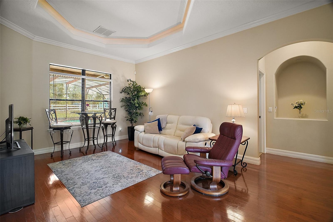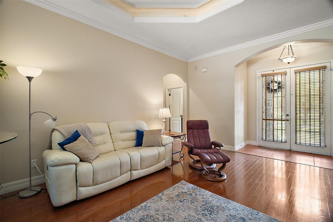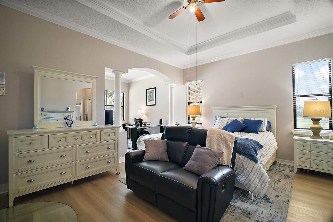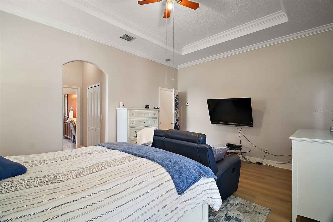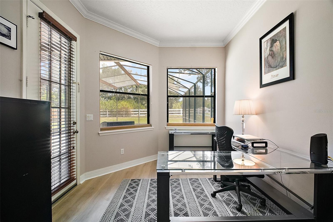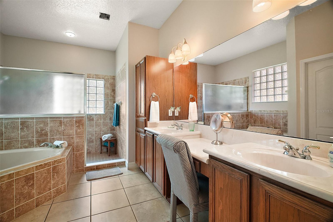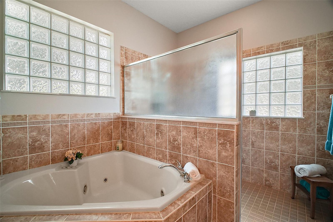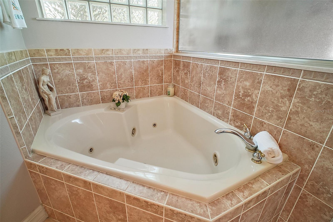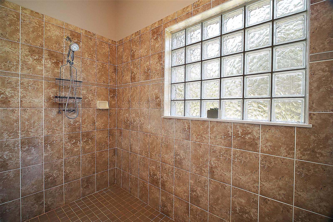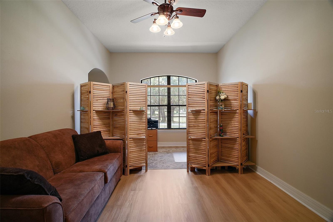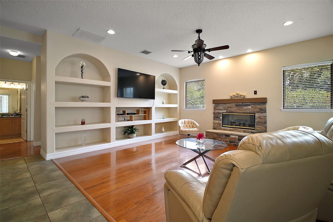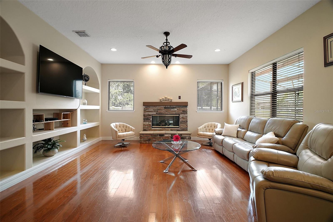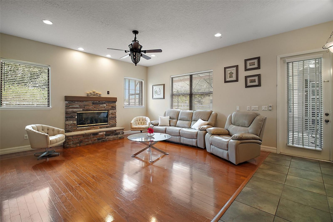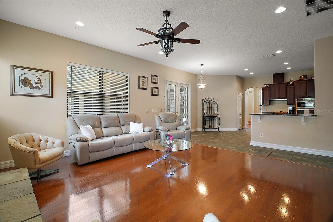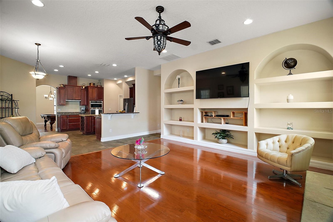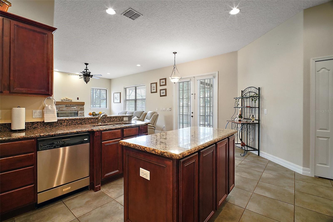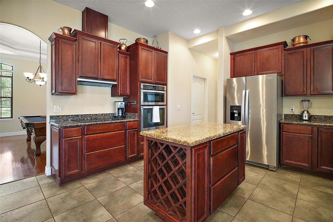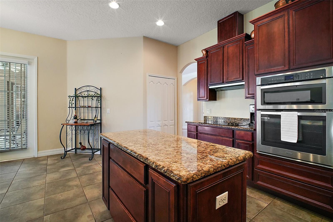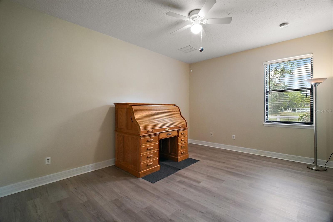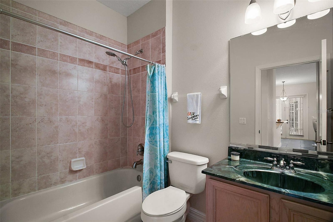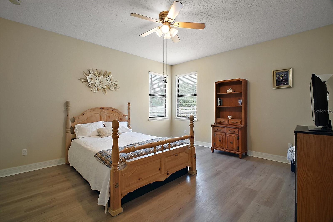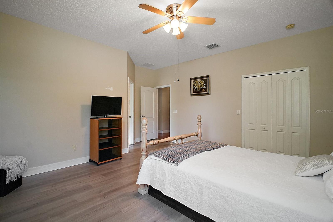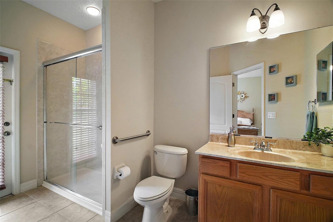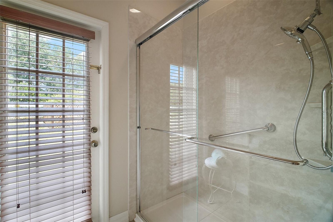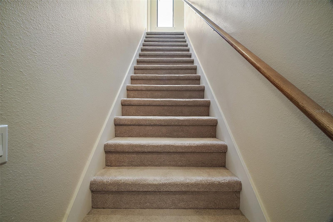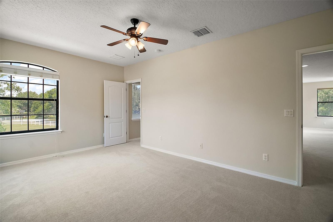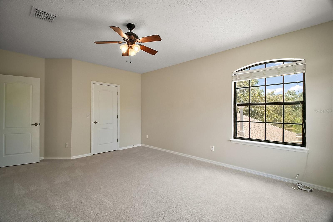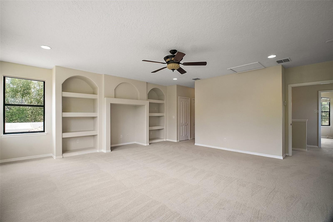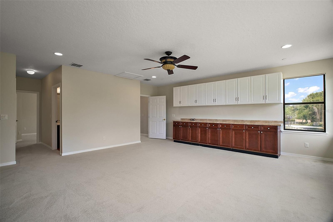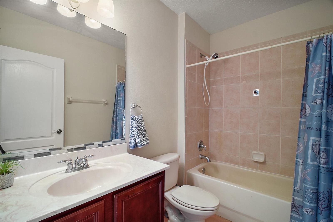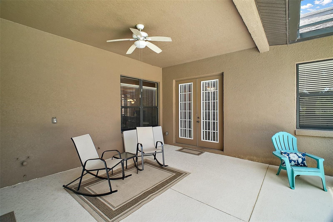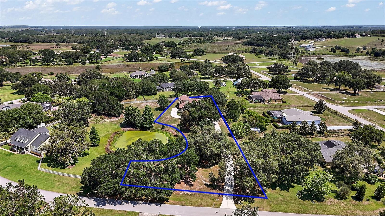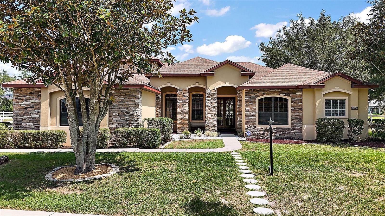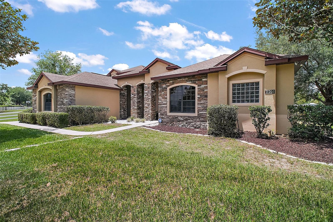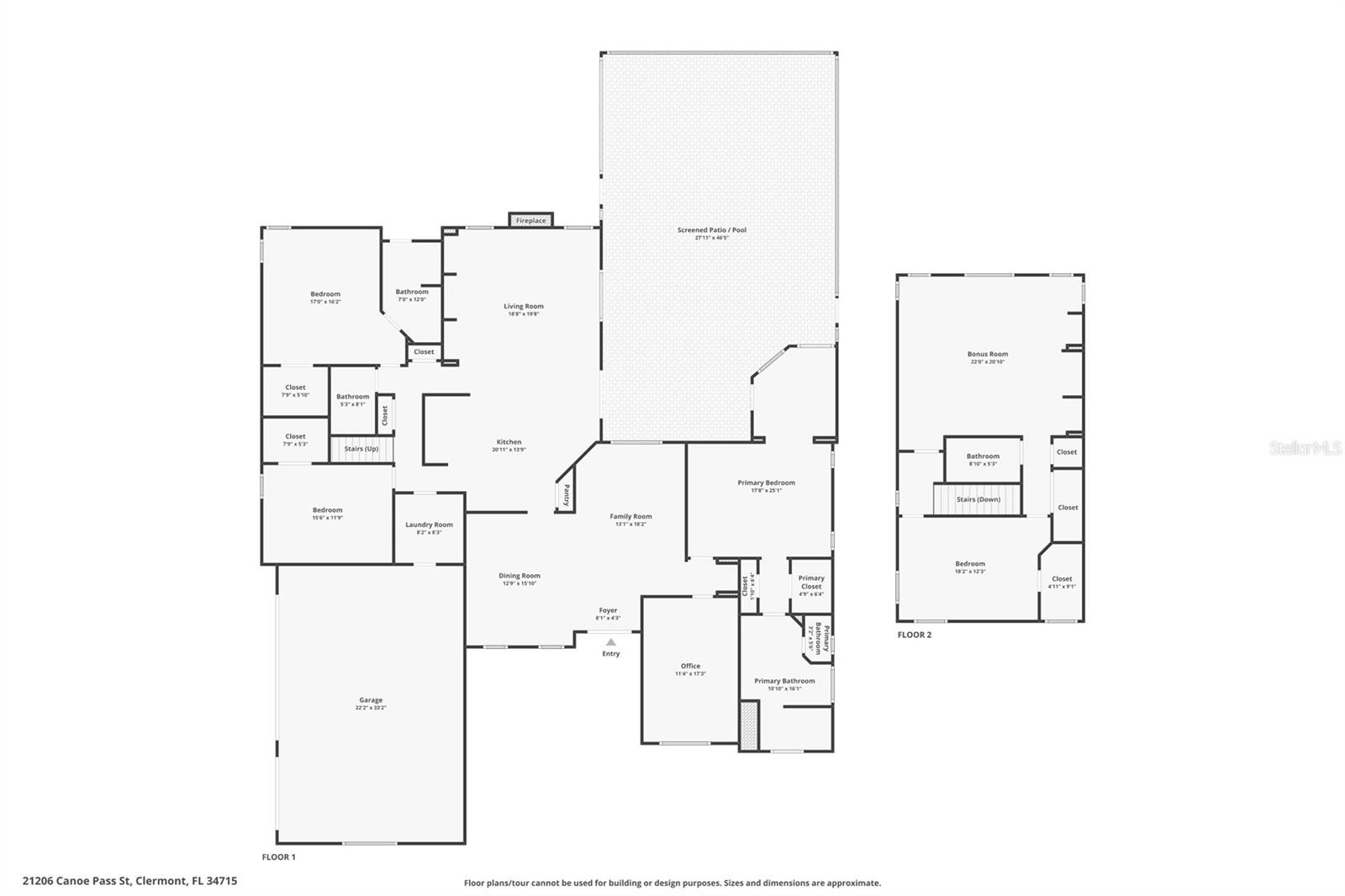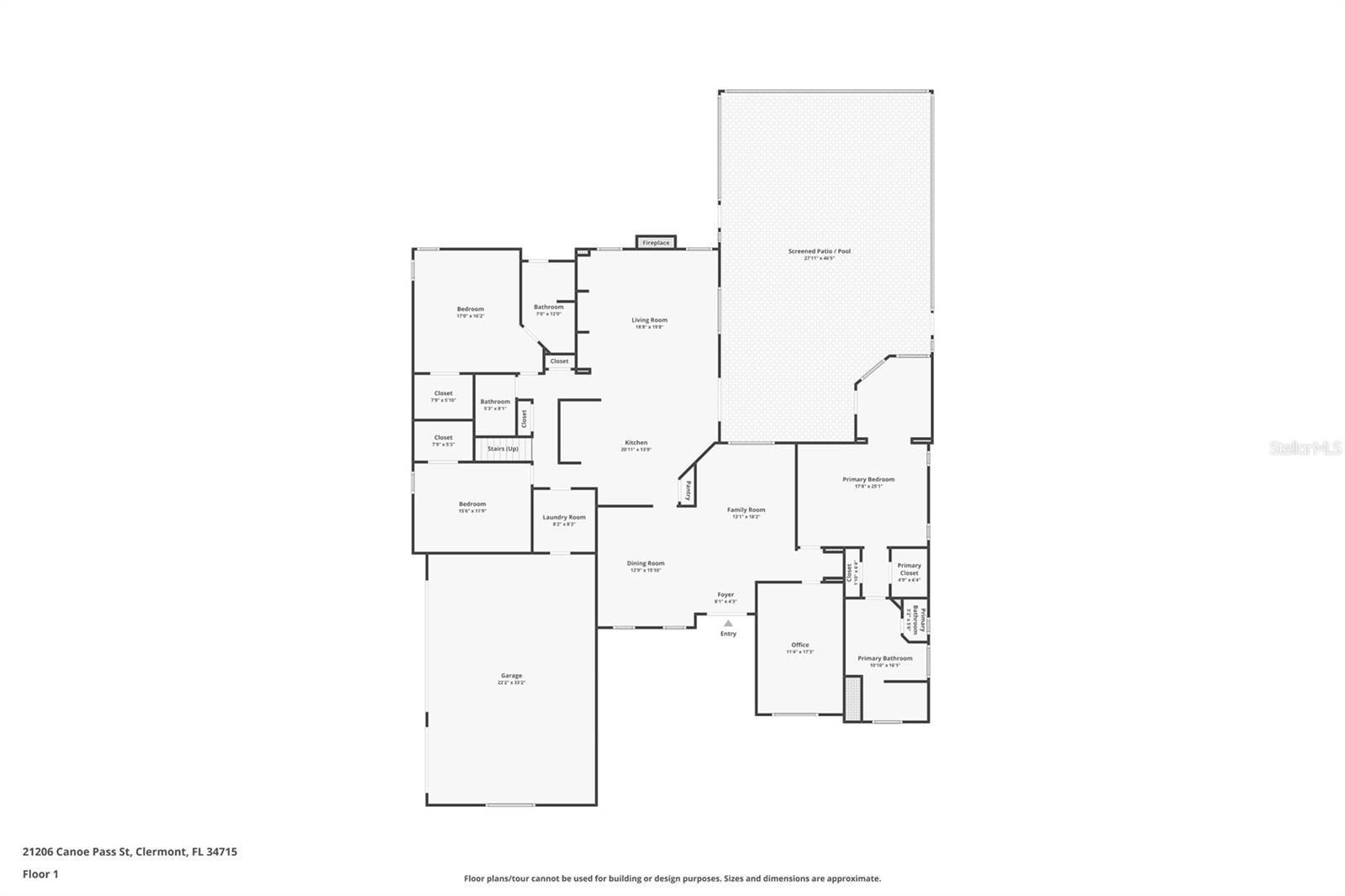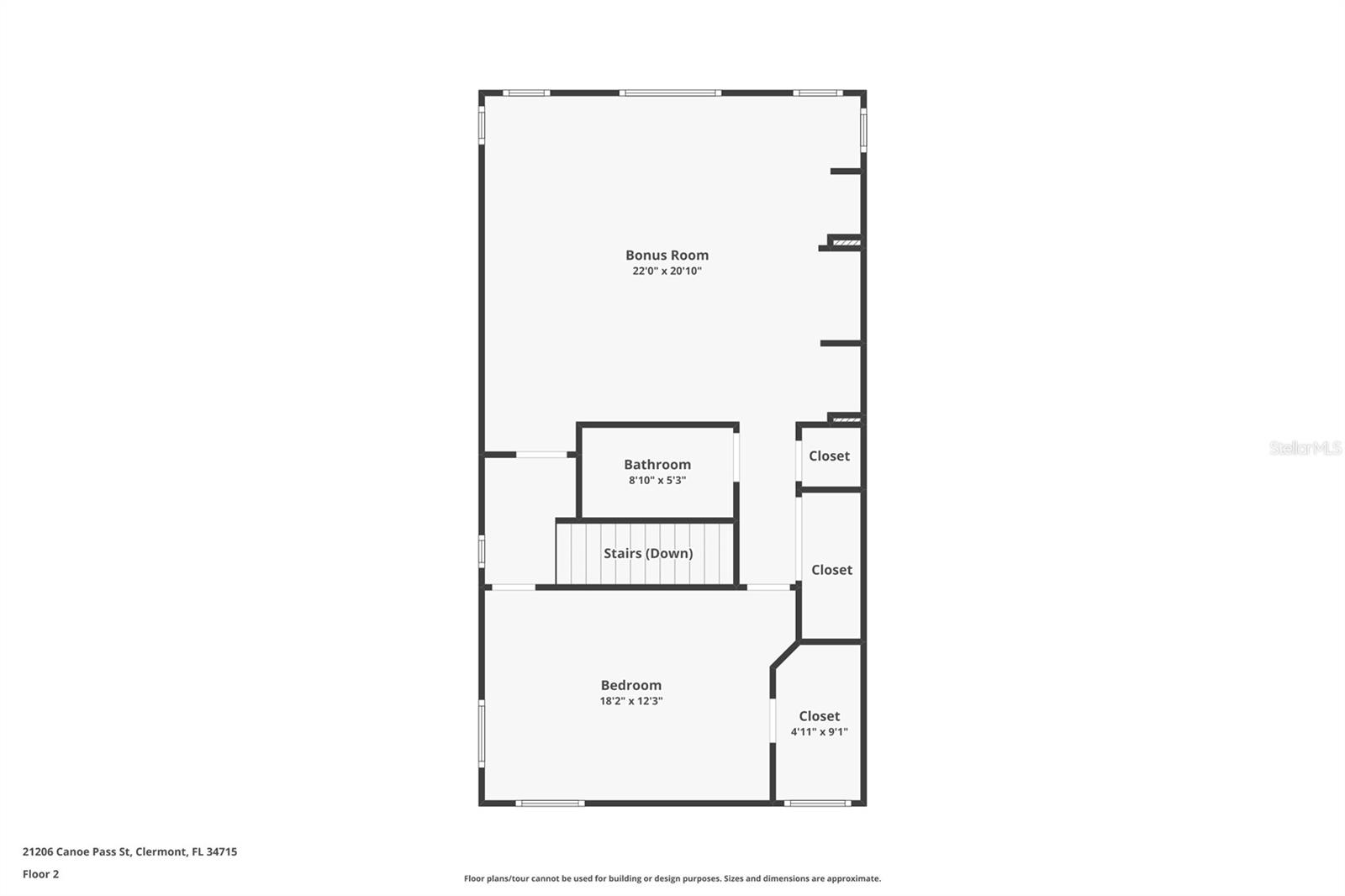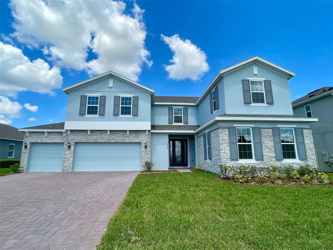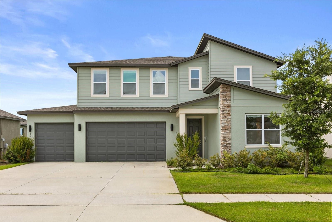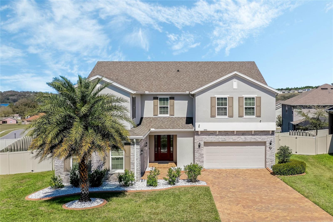21206 Canoe Pass Street, CLERMONT, FL 34715
Property Photos
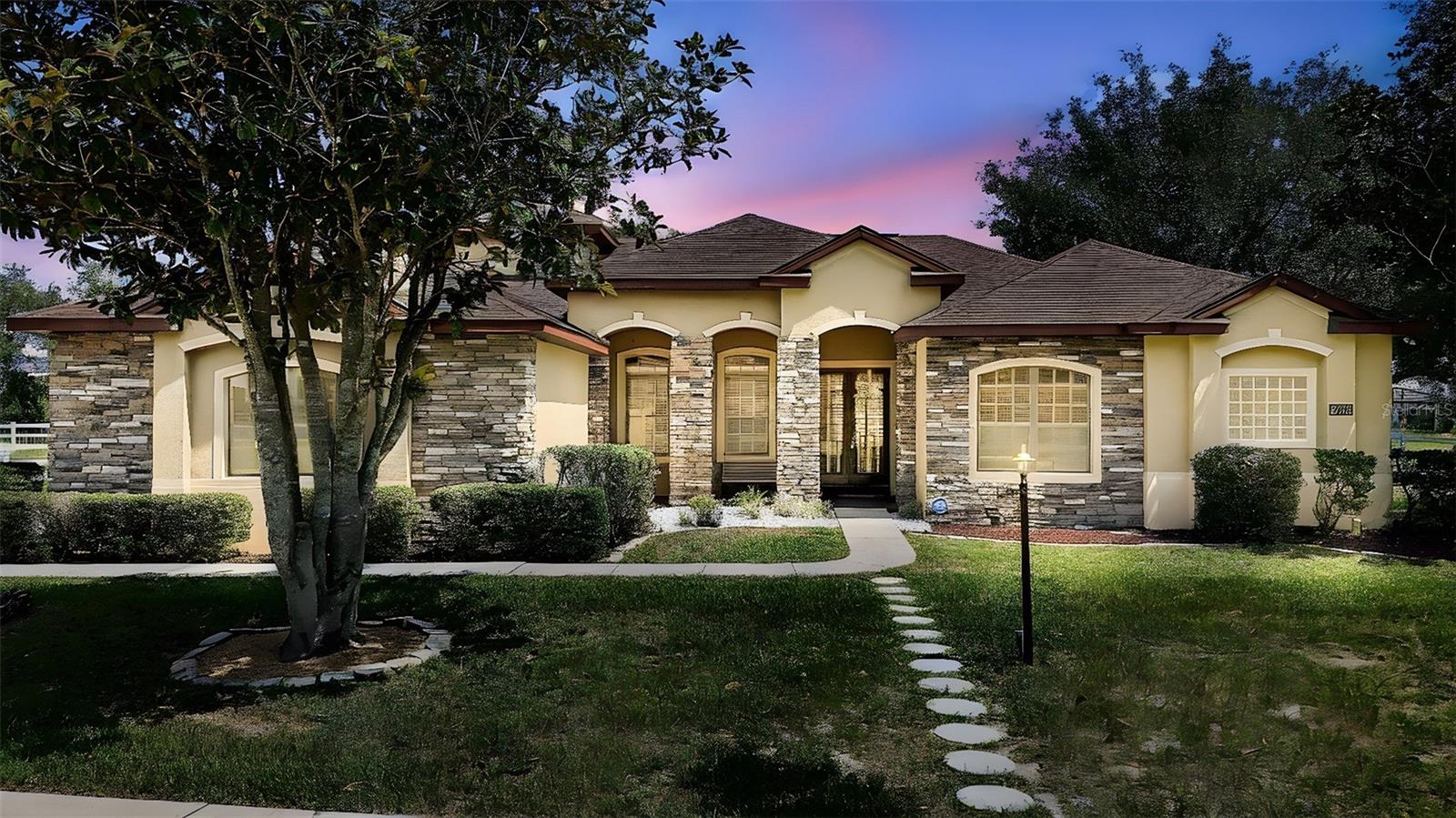
Would you like to sell your home before you purchase this one?
Priced at Only: $785,000
For more Information Call:
Address: 21206 Canoe Pass Street, CLERMONT, FL 34715
Property Location and Similar Properties
- MLS#: G5097476 ( Residential )
- Street Address: 21206 Canoe Pass Street
- Viewed: 54
- Price: $785,000
- Price sqft: $158
- Waterfront: No
- Year Built: 2006
- Bldg sqft: 4955
- Bedrooms: 4
- Total Baths: 4
- Full Baths: 4
- Garage / Parking Spaces: 3
- Days On Market: 107
- Additional Information
- Geolocation: 28.6559 / -81.7815
- County: LAKE
- City: CLERMONT
- Zipcode: 34715
- Subdivision: Arrowtree Reserve Phase Ii
- Provided by: ENGEL & VOLKERS CLERMONT
- Contact: Brandon English
- 352-242-3939

- DMCA Notice
-
Description+++If you've noticed, (significant) price changes recently, it's in an effort to stay competitive, in this (rather rapidly) evolving housing market. Nestled at the end of a long driveway lined by mature oaks, this private 4 bedroom POOL estate sits on 1.44 acres in sought after Arrowtree Reserve. As you approach, you experience the wonderfully landscaped, spacious and private exterior. Inside the double front doors, youll find architectural details like columns, archways, tray ceilings, custom millwork and rich wood floors. At nearly 4,000 sq ft, this beautiful home offers room for everyone to spread out. The formal dining room and the family room split the front part of the floorplan. At the rear, the kitchen is open to an adjoining living room and features granite countertops, stainless appliances, cherry cabinetry, an island with a small wine rack and an adjacent breakfast bar. The living room includes a cozy brick fireplace and beautiful built ins surrounding the TV area. Just steps away, that backyard oasis awaits! You can grill & dine under the shade of a rather spacious lanai, or lounge on the large deck surrounding the lovely screened in pool. Back inside, the primary suite occupies its own wing on the main level. The master bedroom offers two closets & a bonus sitting area with private access to the pool and lanai, separate water closet, dual vanities, a jetted tub and a massive shower. On the other side of the house, youll find two guest rooms with walk in closets. Steps away from one bedroom is a convenient full bathroom. The other guest room has its own full bathroom, and private access that leads to the pool area. The main level also includes a sizeable home office/den and a drop zone/laundry room at the entrance of the 3 bay garage. At the top of the stairs, there's a large bonus room, with storage galore and more built ins. The guest bedroom on this level offers a walk in closet space and wonderful views. There is also a full bath on this level. This estate offers tons of privacy. You can jump on the Turnpike in no time. Dining and shopping options are minutes away in adjacent Howey in the Hills, Minneola & Clermont. Youll be close to several golf courses, and in less than 20 mins you can enjoy a day on Lake Minneola/Lake Harris or dine on the waterfront in historic downtown Clermont. Orlando, the airport & all the theme parks are also only about 40 mins away!
Payment Calculator
- Principal & Interest -
- Property Tax $
- Home Insurance $
- HOA Fees $
- Monthly -
Features
Building and Construction
- Covered Spaces: 0.00
- Exterior Features: French Doors, Lighting, Rain Gutters
- Flooring: Carpet, Hardwood, Luxury Vinyl, Tile
- Living Area: 3931.00
- Roof: Shingle
Land Information
- Lot Features: Landscaped, Oversized Lot, Paved
Garage and Parking
- Garage Spaces: 3.00
- Open Parking Spaces: 0.00
- Parking Features: Driveway, Garage Door Opener, Garage Faces Side, Oversized
Eco-Communities
- Pool Features: Child Safety Fence, Deck, Gunite, In Ground, Lighting, Screen Enclosure
- Water Source: Well
Utilities
- Carport Spaces: 0.00
- Cooling: Central Air
- Heating: Central, Electric
- Pets Allowed: Cats OK, Dogs OK
- Sewer: Septic Tank
- Utilities: BB/HS Internet Available, Cable Connected, Electricity Connected, Private, Underground Utilities, Water Connected
Finance and Tax Information
- Home Owners Association Fee Includes: Cable TV, Common Area Taxes, Escrow Reserves Fund, Internet
- Home Owners Association Fee: 320.00
- Insurance Expense: 0.00
- Net Operating Income: 0.00
- Other Expense: 0.00
- Tax Year: 2025
Other Features
- Appliances: Built-In Oven, Cooktop, Dishwasher, Disposal, Electric Water Heater, Exhaust Fan, Microwave, Range
- Association Name: Susan Dean
- Association Phone: 407-656-1081
- Country: US
- Interior Features: Built-in Features, Ceiling Fans(s), Crown Molding, Eat-in Kitchen, High Ceilings, In Wall Pest System, Living Room/Dining Room Combo, Solid Surface Counters, Split Bedroom, Stone Counters, Thermostat, Walk-In Closet(s), Window Treatments
- Legal Description: ARROWTREE RESERVE PHASE II PB 50 PG 48-55 LOT 119 ORB 3693 PG 368
- Levels: One
- Area Major: 34715 - Minneola
- Occupant Type: Owner
- Parcel Number: 14-21-25-0101-000-11900
- Possession: Close Of Escrow
- Style: Custom
- View: Trees/Woods, Water
- Views: 54
- Zoning Code: PUD
Similar Properties
Nearby Subdivisions
Arborwood Ph 1-a
Arborwood Ph 1a
Arborwood Ph 1b Ph 2
Arrowtree Reserve
Arrowtree Reserve Ph 02 Pt Rep
Arrowtree Reserve Ph I Sub
Arrowtree Reserve Ph Ii Sub
Arrowtree Reserve Phase Ii
Canyons At Highland Ranch
Clermont Verde Ridge
Clermont Verde Ridge Unit 01
Highland Ranch Esplanade Ph 1
Highland Ranch Esplanade Phase
Highland Ranch Primary Ph 1
Highland Ranch The Canyons
Highland Ranch The Canyons Pha
Highland Ranch/canyons Ph 6
Highland Ranchcanyons Ph 5
Highland Ranchcanyons Ph 6
Highland Reserve Sub
Hill
Hills Of Minneola
Hlnd Ranch/canyons Ph 6
Hlnd Ranchcanyons Ph 6
Minneola Hills Ph 1a
None
Snarrs Sub
Sugarloaf Meadow Sub
Villages At Minneola Hills
Villages/minneola Hills Ph 1a
Villagesminneola Hills Ph 1a
Villagesminneola Hills Ph 1b
Villagesminneola Hills Ph 2a
Vintner Reserve

- One Click Broker
- 800.557.8193
- Toll Free: 800.557.8193
- billing@brokeridxsites.com



