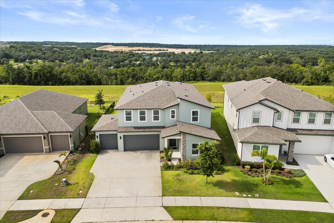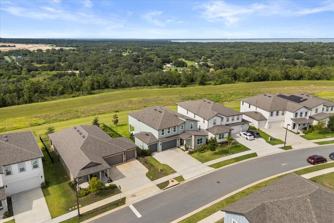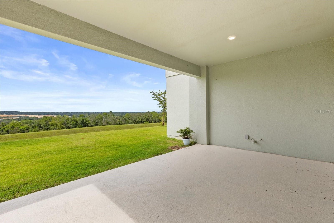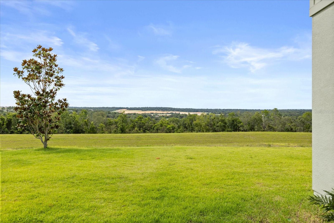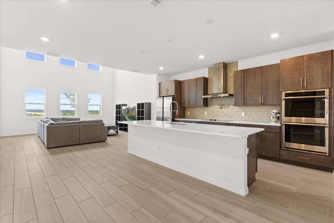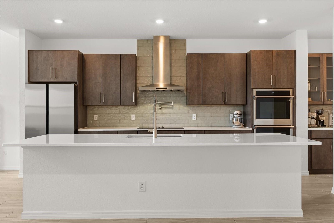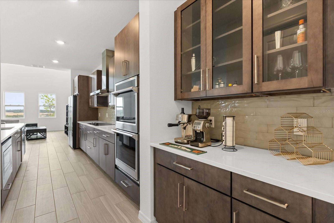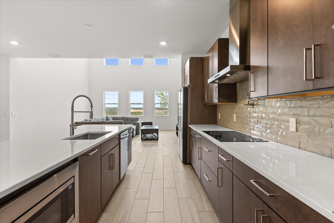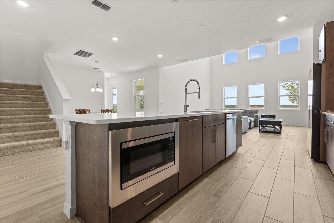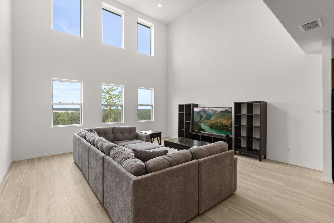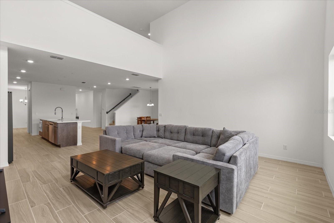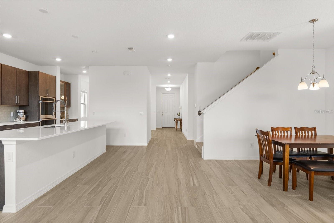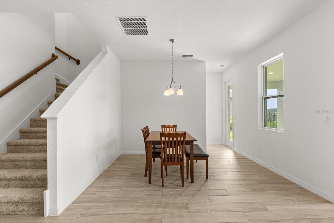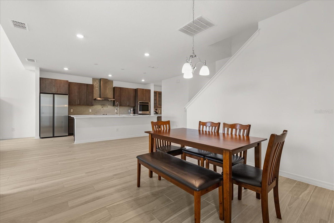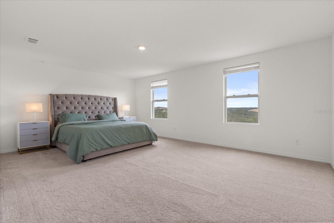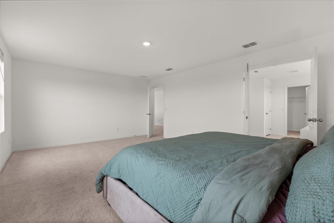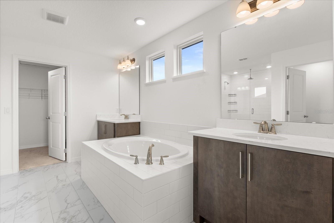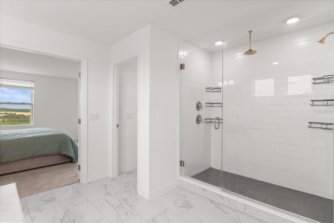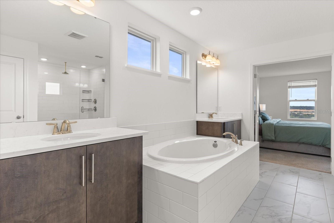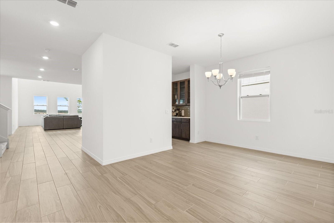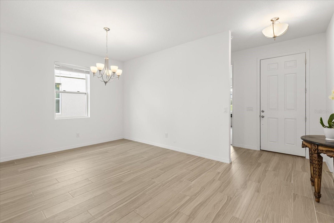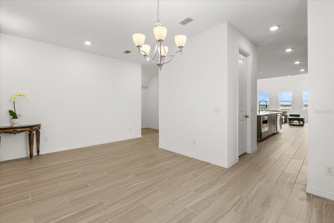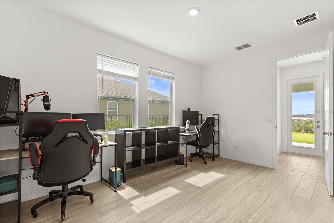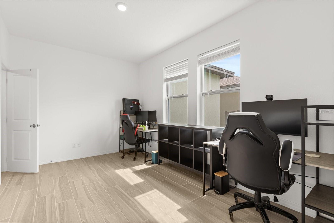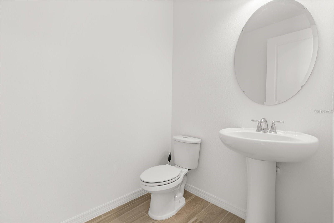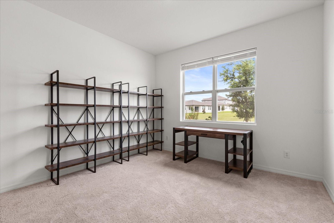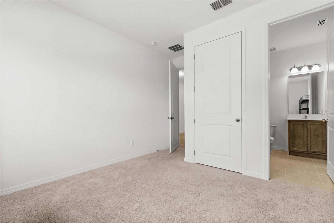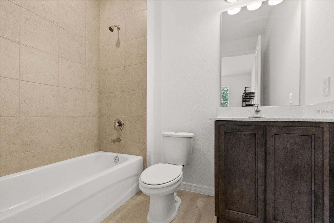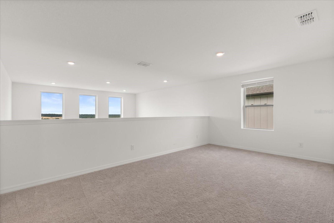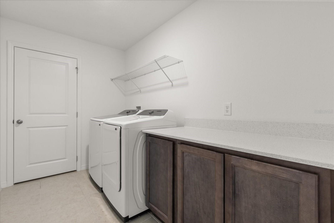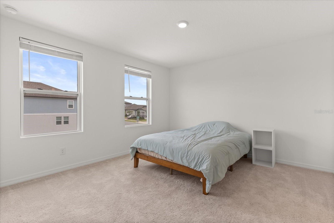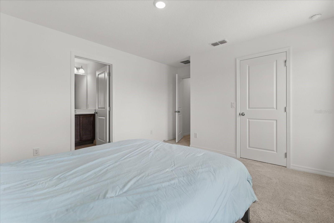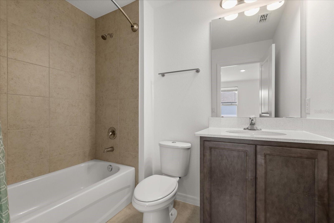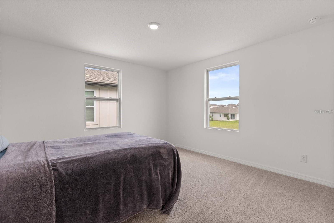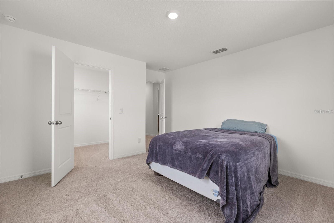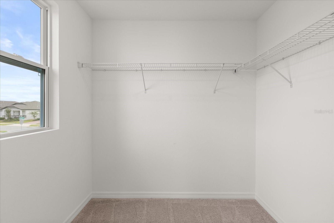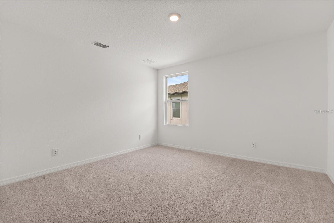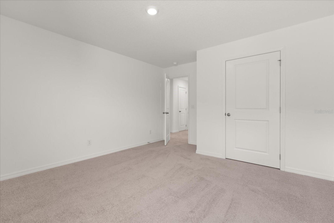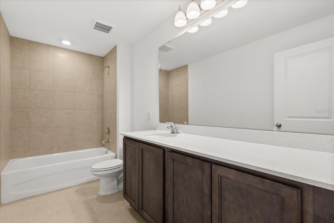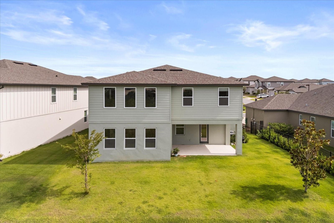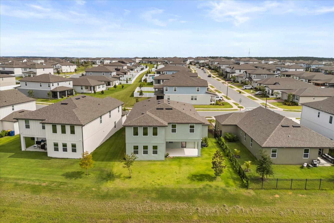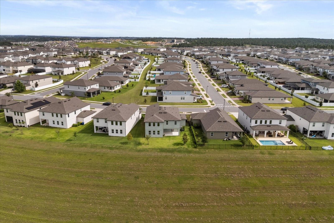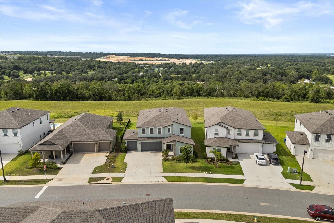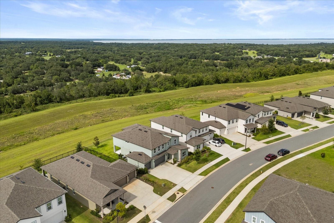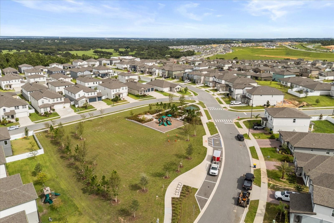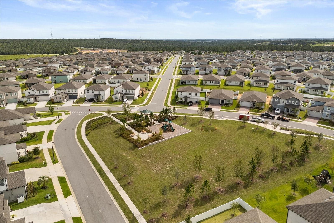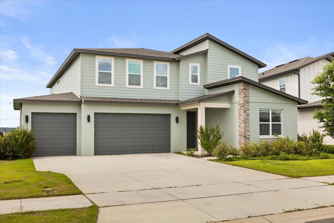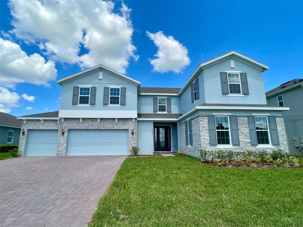2302 Gold Dust Drive, CLERMONT, FL 34715
Property Photos
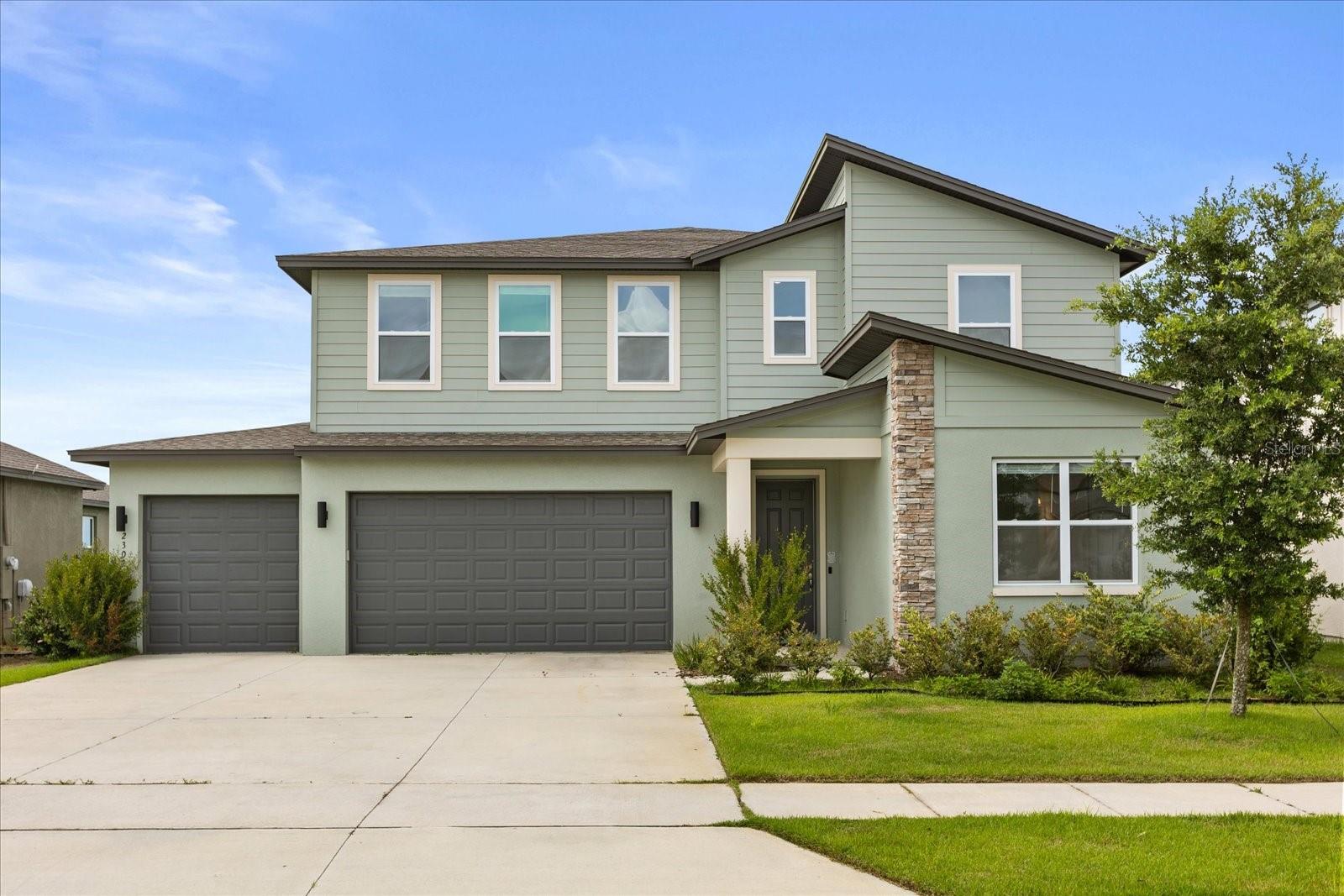
Would you like to sell your home before you purchase this one?
Priced at Only: $825,000
For more Information Call:
Address: 2302 Gold Dust Drive, CLERMONT, FL 34715
Property Location and Similar Properties
- MLS#: O6326175 ( Residential )
- Street Address: 2302 Gold Dust Drive
- Viewed: 46
- Price: $825,000
- Price sqft: $162
- Waterfront: No
- Year Built: 2023
- Bldg sqft: 5084
- Bedrooms: 5
- Total Baths: 5
- Full Baths: 4
- 1/2 Baths: 1
- Garage / Parking Spaces: 3
- Days On Market: 57
- Additional Information
- Geolocation: 28.6162 / -81.7181
- County: LAKE
- City: CLERMONT
- Zipcode: 34715
- Subdivision: Villagesminneola Hills Ph 1a
- High School: Lake Minneola High
- Provided by: MAINFRAME REAL ESTATE
- Contact: Caroline Fiore
- 407-513-4257

- DMCA Notice
-
DescriptionWelcome to an extraordinary home in the Hills of Minneola, where scenic views and modern features create the perfect blend for family living. This 2023 newly constructed residence by Ashton Woods offers 4,129 square feet of thoughtfully designed space, featuring 5 bedrooms and 4.5 bathrooms ideal for both families and entertaining guests. Step into an open concept living area filled with natural light, complemented by vaulted ceilings that enhance the spacious feel. The gourmet kitchen features upgraded amenities and connects seamlessly to the living room, making it perfect for gatherings. A first floor en suite bedroom adds flexibility, serving as a guest suite or mother in law suite. An upstairs loft and a downstairs bonus room for an office provide additional options for work and leisure. Set on the top of a hill, this home boasts stunning views of rolling hills, ensuring privacy with no backyard neighbors. The oversized primary suite serves as a peaceful retreat, while wood look porcelain tile throughout the living areas combines style with practical durability. The vibrant Hills of Minneola community enhances your living experience with walking trails, parks, and green spaces nearby. Quick access to major highways makes trips to Clermont, Winter Garden, and Downtown Orlando seamless. Families will benefit from top rated schools, and the upcoming AdventHealth Minneola hospital adds convenient healthcare options. Discover elevated living in a tranquil setting that offers comfort, community, and connection. Schedule a tour to experience this remarkable home today.
Payment Calculator
- Principal & Interest -
- Property Tax $
- Home Insurance $
- HOA Fees $
- Monthly -
Features
Building and Construction
- Covered Spaces: 0.00
- Exterior Features: Lighting
- Flooring: Carpet, Tile
- Living Area: 4129.00
- Roof: Shingle
School Information
- High School: Lake Minneola High
Garage and Parking
- Garage Spaces: 3.00
- Open Parking Spaces: 0.00
- Parking Features: Driveway, On Street, Oversized
Eco-Communities
- Water Source: Public
Utilities
- Carport Spaces: 0.00
- Cooling: Central Air
- Heating: Central, Electric
- Pets Allowed: Yes
- Sewer: Public Sewer
- Utilities: BB/HS Internet Available, Cable Available, Electricity Available, Electricity Connected, Underground Utilities, Water Available, Water Connected
Finance and Tax Information
- Home Owners Association Fee: 125.00
- Insurance Expense: 0.00
- Net Operating Income: 0.00
- Other Expense: 0.00
- Tax Year: 2024
Other Features
- Appliances: Built-In Oven, Cooktop, Dishwasher, Disposal, Dryer, Microwave, Range Hood, Refrigerator, Washer
- Association Name: Hills of Minneola
- Association Phone: 407 847 2280
- Country: US
- Furnished: Unfurnished
- Interior Features: Ceiling Fans(s), Eat-in Kitchen, High Ceilings, Kitchen/Family Room Combo, PrimaryBedroom Upstairs, Thermostat, Vaulted Ceiling(s), Walk-In Closet(s), Window Treatments
- Legal Description: VILLAGES AT MINNEOLA HILLS PHASE 1A PB 75 PG 33-47 LOT 386 ORB 6133 PG 1267
- Levels: Two
- Area Major: 34715 - Minneola
- Occupant Type: Owner
- Parcel Number: 32-21-26-0010-000-38600
- Possession: Close Of Escrow
- Style: Contemporary
- Views: 46
Similar Properties
Nearby Subdivisions
Arborwood Ph 1-b & Ph 2
Arborwood Ph 1a
Arborwood Ph 1b Ph 2
Arrowtree Reserve
Arrowtree Reserve Ph 02 Pt Rep
Arrowtree Reserve Ph I Sub
Arrowtree Reserve Ph Ii Sub
Arrowtree Reserve Phase Ii
Canyons At Highland Ranch
Clermont Verde Ridge
Clermont Verde Ridge Unit 01
Highland Ranch Esplanade Ph 1
Highland Ranch Esplanade Ph 2
Highland Ranch Esplanade Phase
Highland Ranch Primary Ph 1
Highland Ranch The Canyons
Highland Ranch The Canyons Ph
Highland Ranch The Canyons Pha
Highland Ranchcanyons Ph 5
Highland Ranchcanyons Ph 6
Highland Reserve Sub
Hill
Hills Of Minneola
Hlnd Ranch/canyons Ph 6
Hlnd Ranchcanyons Ph 6
Minneola Hills Ph 1a
None
Sugarloaf Meadow Sub
Villages At Minneola Hills
Villages/minneola Hills Ph 1a
Villagesminneola Hills Ph 1a
Villagesminneola Hills Ph 1b
Villagesminneola Hills Ph 2a
Vintner Reserve

- One Click Broker
- 800.557.8193
- Toll Free: 800.557.8193
- billing@brokeridxsites.com



