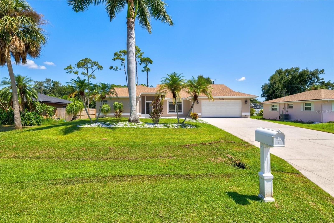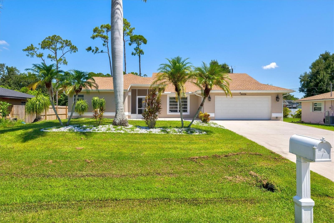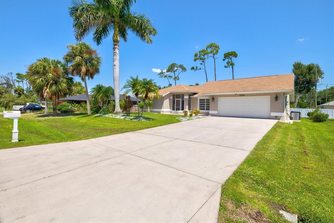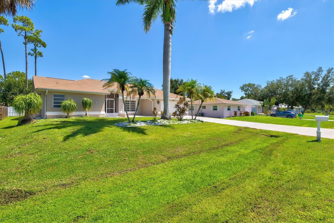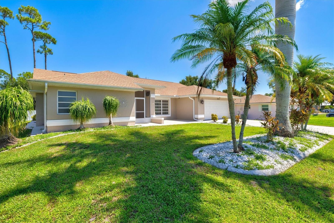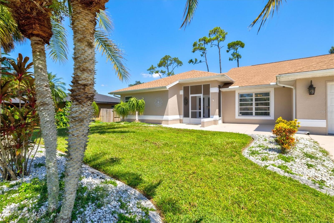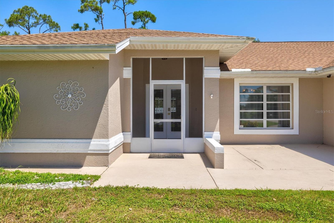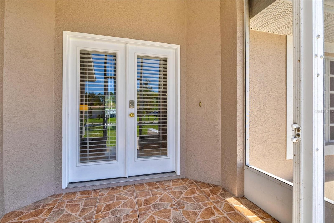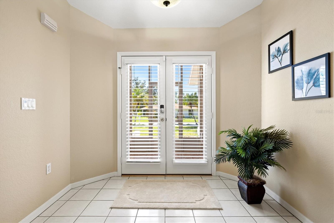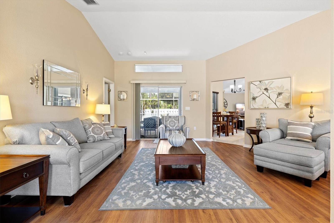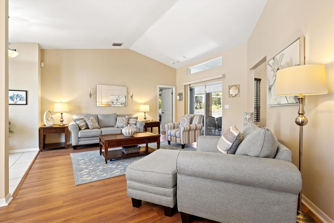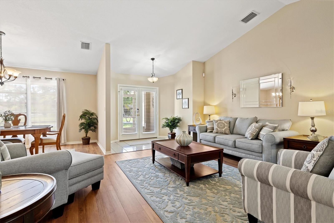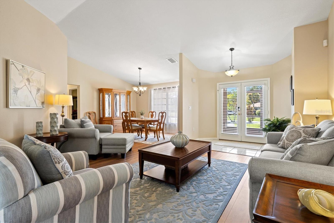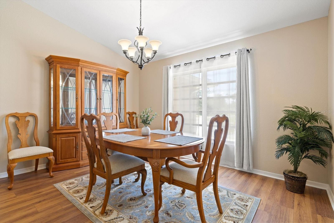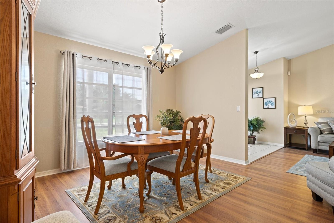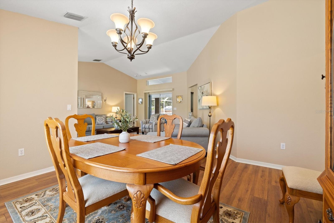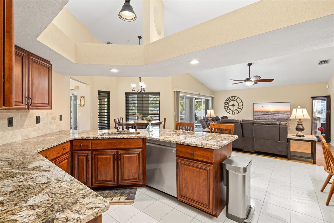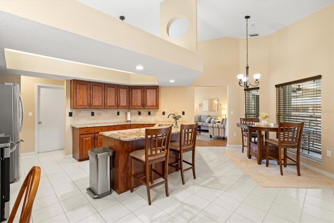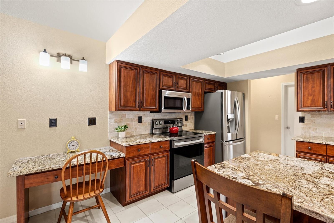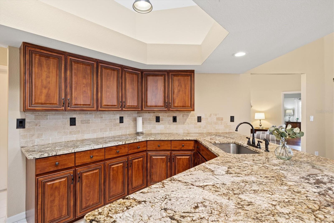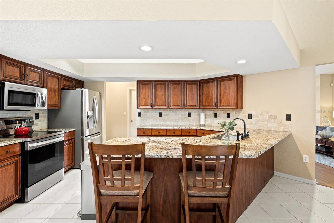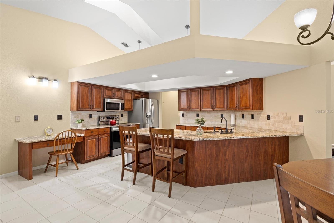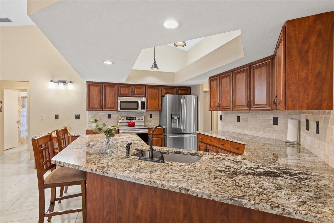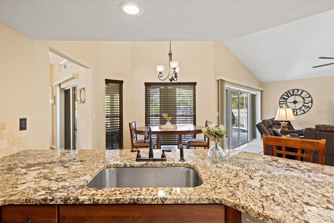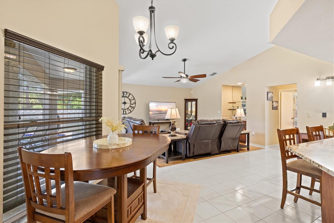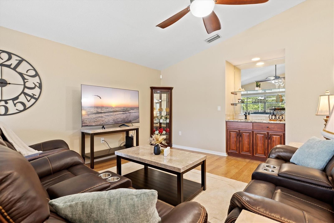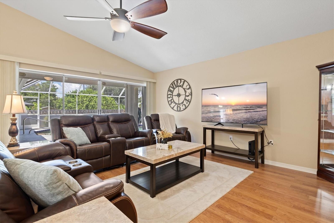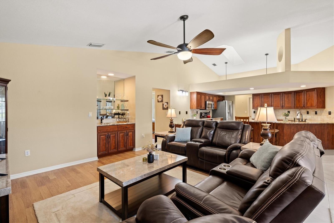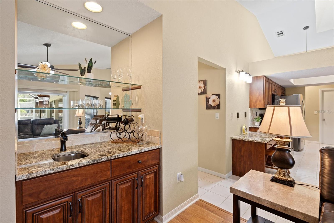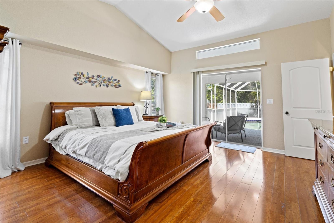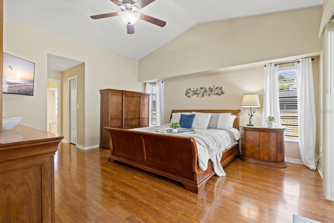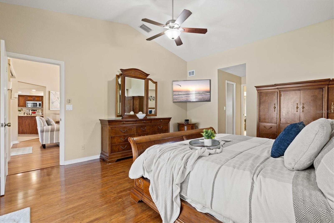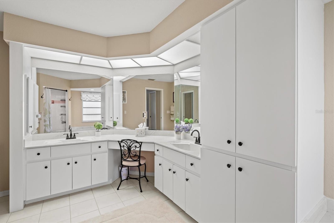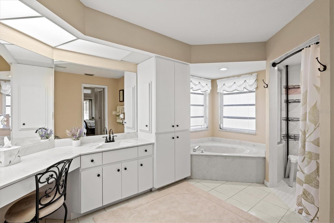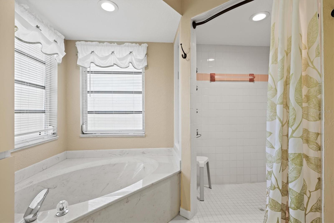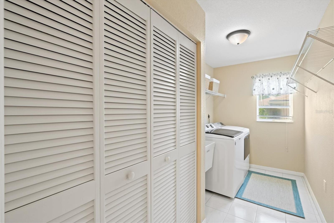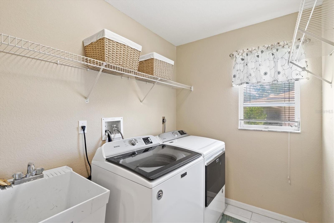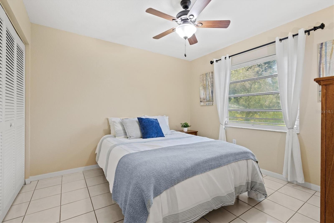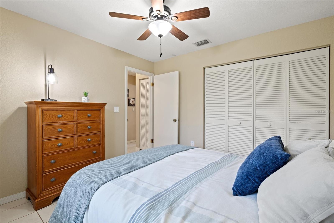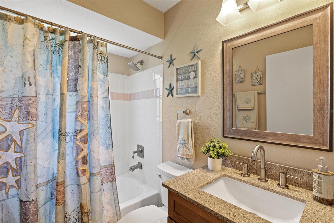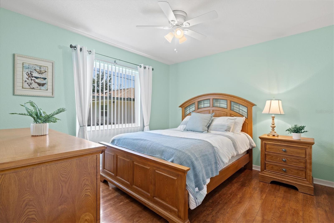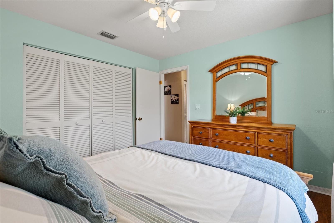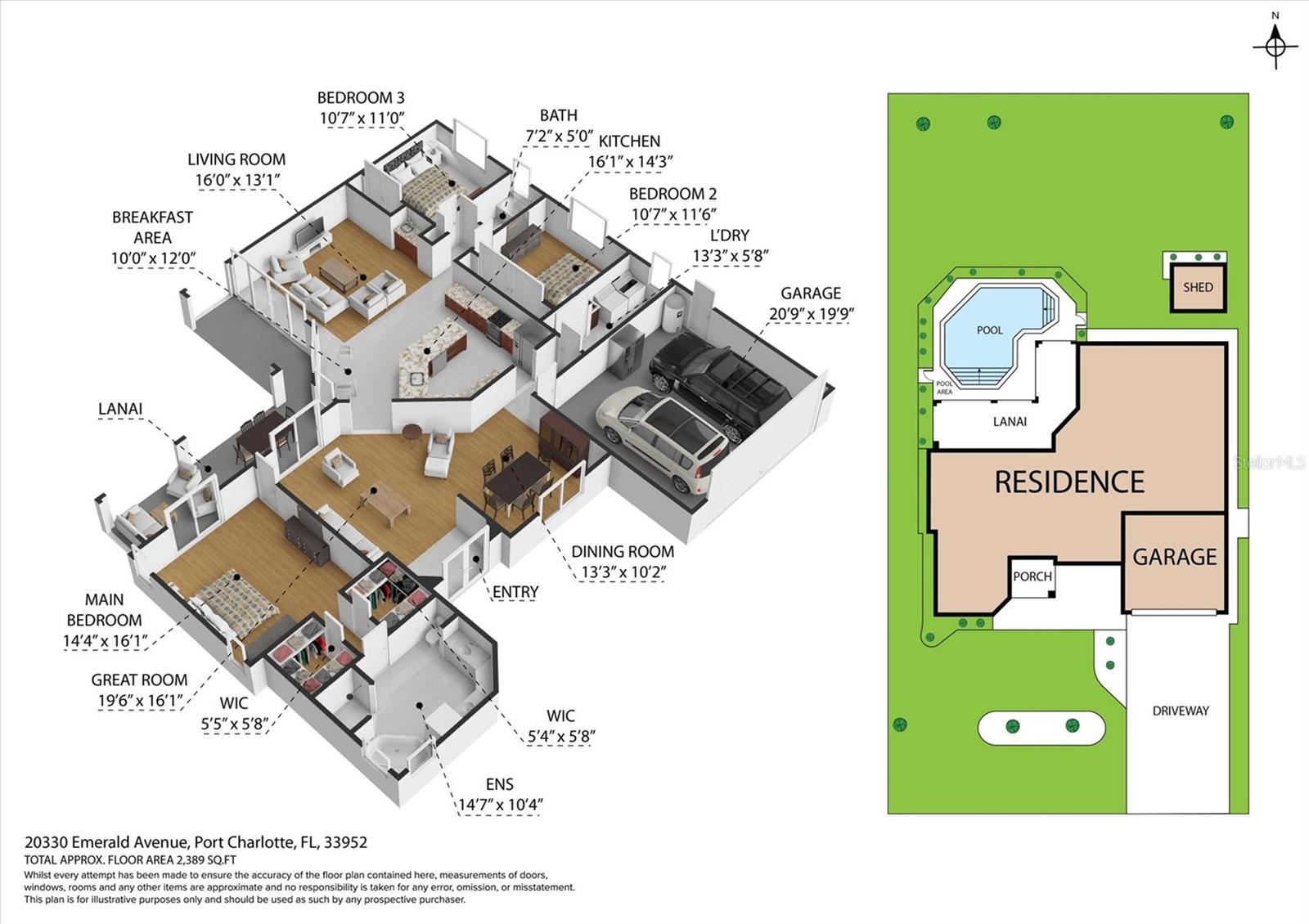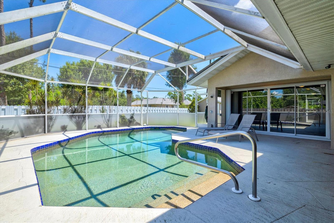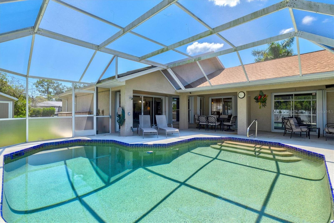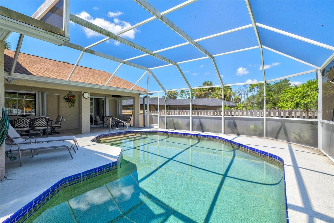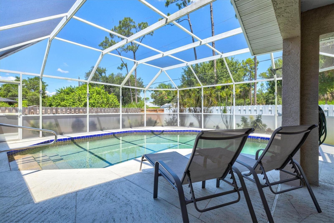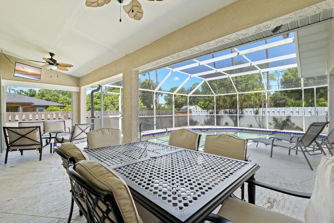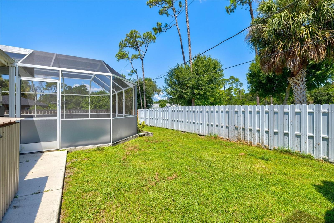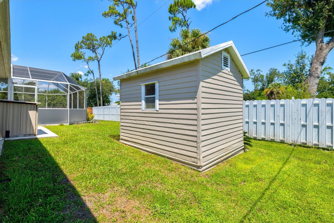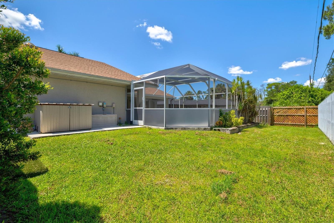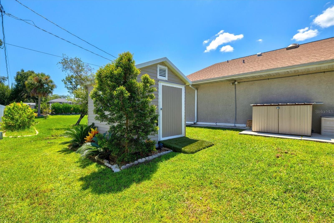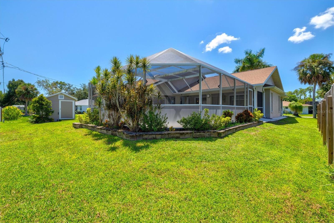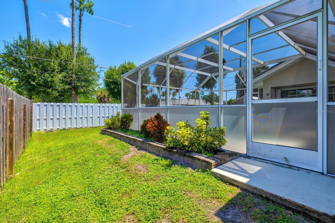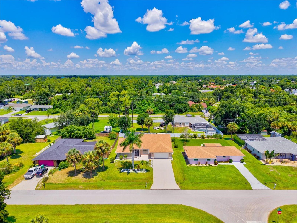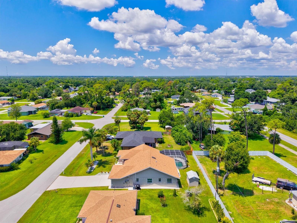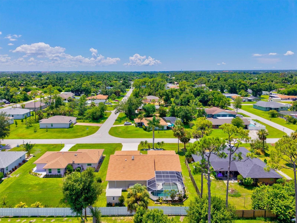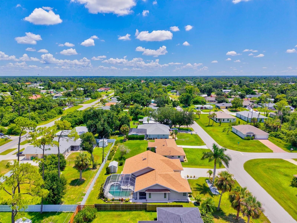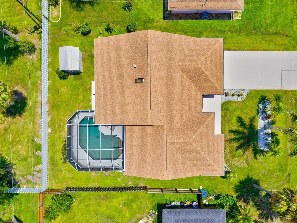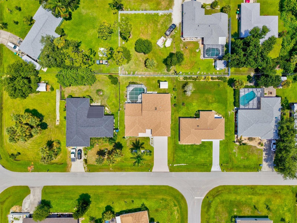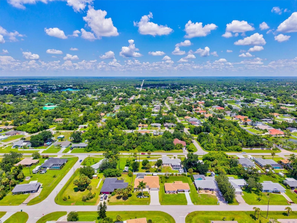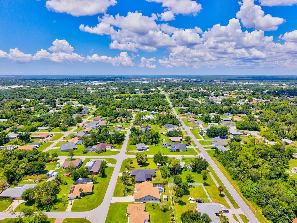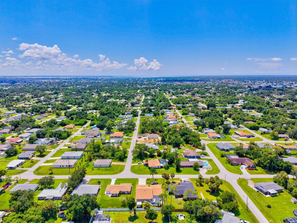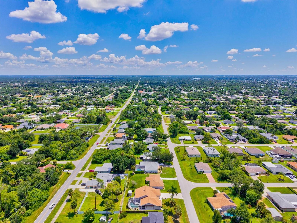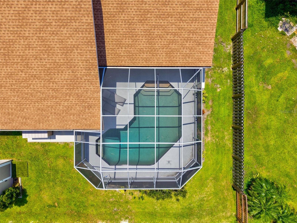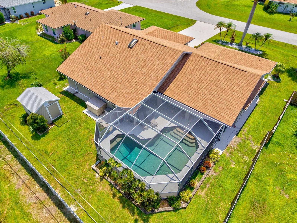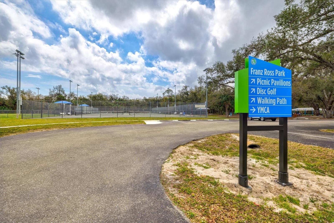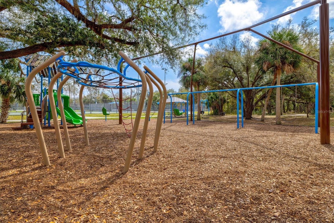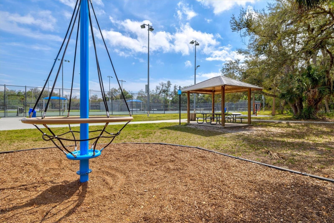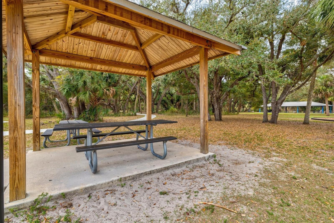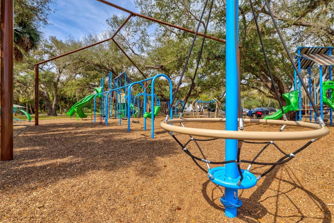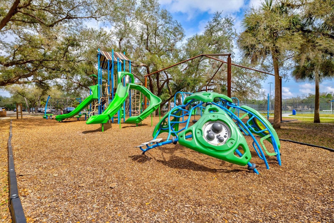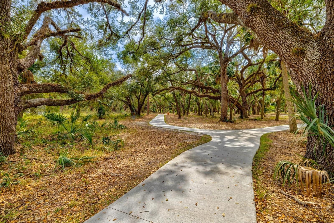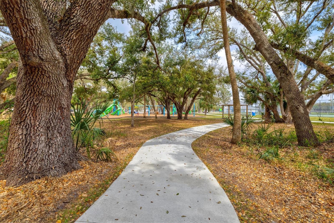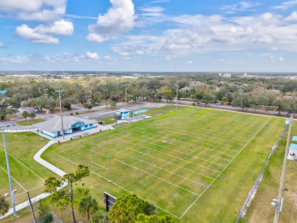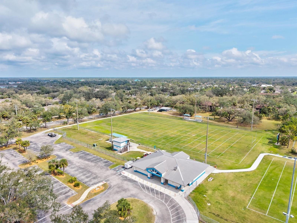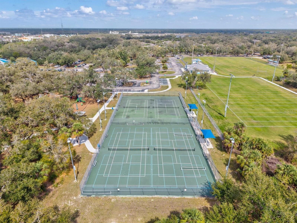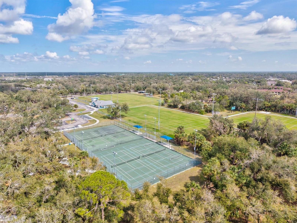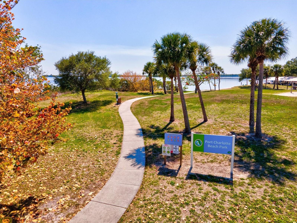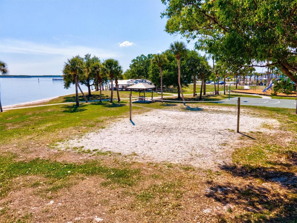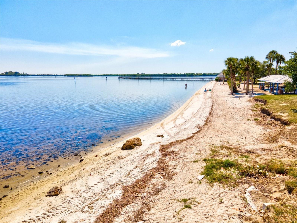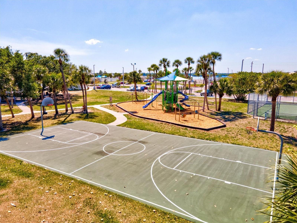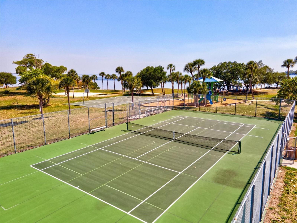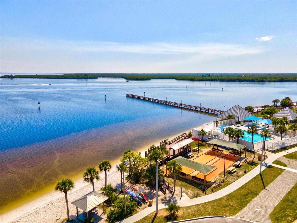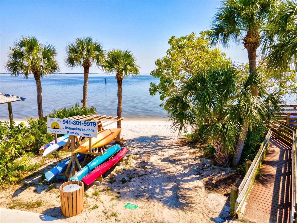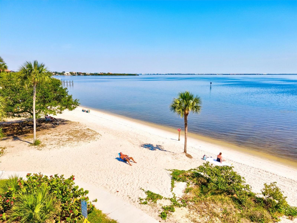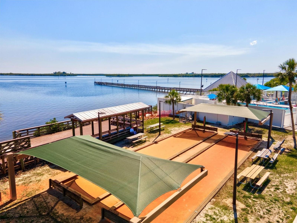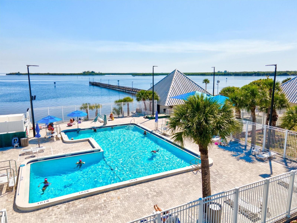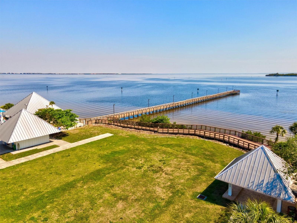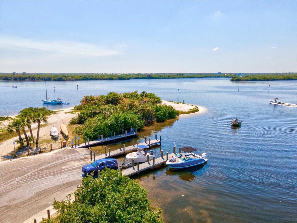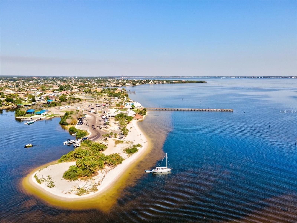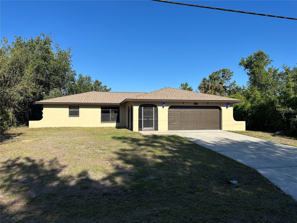20330 Emerald Avenue, PORT CHARLOTTE, FL 33952
Property Photos
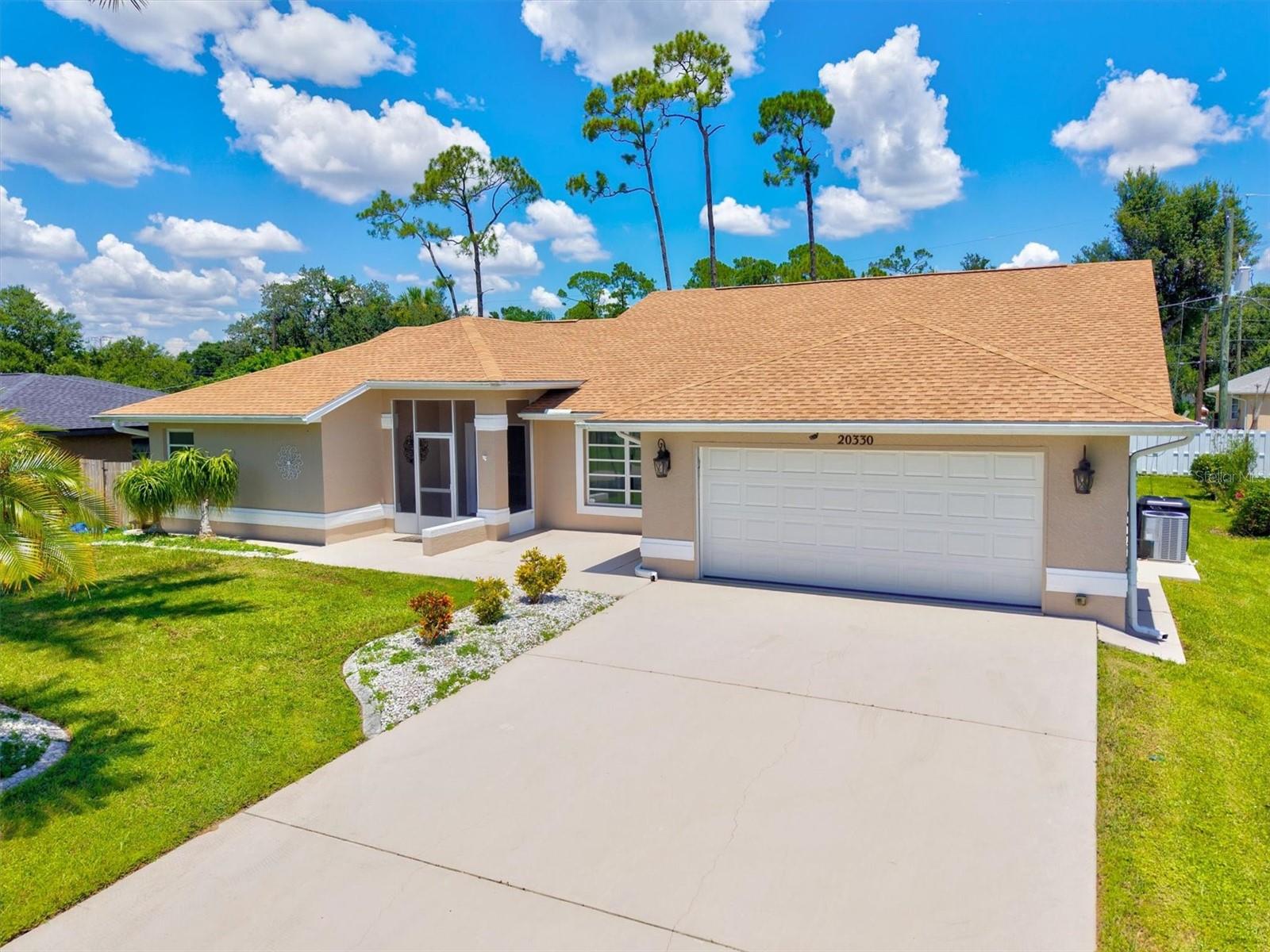
Would you like to sell your home before you purchase this one?
Priced at Only: $395,000
For more Information Call:
Address: 20330 Emerald Avenue, PORT CHARLOTTE, FL 33952
Property Location and Similar Properties
- MLS#: N6140143 ( Residential )
- Street Address: 20330 Emerald Avenue
- Viewed: 11
- Price: $395,000
- Price sqft: $138
- Waterfront: No
- Year Built: 1993
- Bldg sqft: 2871
- Bedrooms: 3
- Total Baths: 2
- Full Baths: 2
- Garage / Parking Spaces: 2
- Days On Market: 20
- Additional Information
- Geolocation: 27.0097 / -82.1131
- County: CHARLOTTE
- City: PORT CHARLOTTE
- Zipcode: 33952
- Subdivision: Port Charlotte Sec 026
- Elementary School: Neil Armstrong
- Middle School: Murdock
- High School: Port Charlotte
- Provided by: WHITE SANDS REALTY GROUP FL
- Contact: Kate Stevens
- 941-923-5835

- DMCA Notice
-
DescriptionIf you are looking for an immaculate, move in ready home, this is the one. Immediately upon entering, you will notice natural light flooding into the separate formal living room / dining area and family room / kitchen area, giving ample spaces for guests and entertaining. The desirable split floor plan has the en suite primary bedroom on one side of the home and two additional guest bedrooms and guest bathroom on the other. The primary en suite bathroom is huge, featuring a large garden tub, roman shower, double vanities as well as a make up vanity area. Adding to this, the separate walk in closets and sliding glass door access to the pool makes the primary bedroom a true oasis. The home flows effortlessly from formal living and dining into the kitchen with stainless steel appliances including a newer LG Range with equipped air fryer oven, granite countertops and wooden cabinetry giving plenty of storage. In addition to the primary bedroom, both the formal living room and family room have sliding glass doors to access the pool area. The family room features a wet bar perfect for entertaining. Outside, you have plenty of space to relax and a gorgeous pool that was resurfaced in 2018 with a pool heater added in 2022. The home is equipped with accordion style hurricane shutters giving peace of mind in inclement weather. The home has had many updates including a new roof in 2023, fans replaced in 2023, new laminate flooring in living and dining areas in 2023, new garage door with Wi Fi connected opener in 2021, and AC and hot water heater both replaced in 2018. All furnishings are available under separate purchase contract.
Payment Calculator
- Principal & Interest -
- Property Tax $
- Home Insurance $
- HOA Fees $
- Monthly -
Features
Building and Construction
- Covered Spaces: 0.00
- Exterior Features: Hurricane Shutters, Lighting, Private Mailbox, Rain Gutters, Sliding Doors, Storage
- Fencing: Fenced
- Flooring: Ceramic Tile, Laminate
- Living Area: 2066.00
- Other Structures: Shed(s)
- Roof: Shingle
Land Information
- Lot Features: City Limits, In County, Landscaped, Paved
School Information
- High School: Port Charlotte High
- Middle School: Murdock Middle
- School Elementary: Neil Armstrong Elementary
Garage and Parking
- Garage Spaces: 2.00
- Open Parking Spaces: 0.00
- Parking Features: Driveway, Garage Door Opener, Off Street
Eco-Communities
- Pool Features: Gunite, Heated, In Ground, Screen Enclosure
- Water Source: Public
Utilities
- Carport Spaces: 0.00
- Cooling: Central Air
- Heating: Electric
- Pets Allowed: Yes
- Sewer: Septic Tank
- Utilities: BB/HS Internet Available, Cable Connected, Electricity Connected
Finance and Tax Information
- Home Owners Association Fee: 0.00
- Insurance Expense: 0.00
- Net Operating Income: 0.00
- Other Expense: 0.00
- Tax Year: 2024
Other Features
- Appliances: Dishwasher, Disposal, Dryer, Electric Water Heater, Exhaust Fan, Microwave, Range, Refrigerator, Washer
- Country: US
- Furnished: Negotiable
- Interior Features: Ceiling Fans(s), Eat-in Kitchen, Kitchen/Family Room Combo, Living Room/Dining Room Combo, Open Floorplan, Primary Bedroom Main Floor, Split Bedroom, Stone Counters, Thermostat, Vaulted Ceiling(s), Walk-In Closet(s), Wet Bar, Window Treatments
- Legal Description: PCH 026 0776 0003 PORT CHARLOTTE SEC26 BLK776 LT 3 389/61 1103/341 1278/378 DC1753/1507-MN 1856/1133
- Levels: One
- Area Major: 33952 - Port Charlotte
- Occupant Type: Vacant
- Parcel Number: 402209402012
- Style: Florida
- Views: 11
- Zoning Code: RSF3.5
Similar Properties
Nearby Subdivisions
Charlotte Shores
Edgewater
Grassy Point Estates
Grassy Point Ests
Not Applicable
Not In Subdivision
Oak Forest Villas
Oak Hollow Subdivision
Parkway Plaza
Peachland
Port Challotte Sec 11
Port Charles Sec 10
Port Charlotte
Port Charlotte Golf Crse Sec
Port Charlotte Golf Crse Sec A
Port Charlotte Sec 001
Port Charlotte Sec 002
Port Charlotte Sec 003
Port Charlotte Sec 004
Port Charlotte Sec 005
Port Charlotte Sec 006
Port Charlotte Sec 007
Port Charlotte Sec 009
Port Charlotte Sec 010
Port Charlotte Sec 011
Port Charlotte Sec 012
Port Charlotte Sec 013
Port Charlotte Sec 018
Port Charlotte Sec 020
Port Charlotte Sec 025
Port Charlotte Sec 026
Port Charlotte Sec 027
Port Charlotte Sec 028
Port Charlotte Sec 02b
Port Charlotte Sec 033
Port Charlotte Sec 036
Port Charlotte Sec 039
Port Charlotte Sec 040
Port Charlotte Sec 043
Port Charlotte Sec 045
Port Charlotte Sec 051
Port Charlotte Sec 070
Port Charlotte Sec 076
Port Charlotte Sec 11 Rev
Port Charlotte Sec 114
Port Charlotte Sec 18
Port Charlotte Sec 26
Port Charlotte Sec 27
Port Charlotte Sec 36 02
Port Charlotte Sec 4
Port Charlotte Sec 43 02
Port Charlotte Sec 45 Rev
Port Charlotte Sec 5
Port Charlotte Sec 51
Port Charlotte Sec 51 01
Port Charlotte Sec 83
Port Charlotte Sec 96 01
Port Charlotte Sec13
Port Charlotte Sec18
Port Charlotte Sec26
Port Charlotte Sec27
Port Charlotte Sec51
Port Charlotte Section 26
Port Charlotte Section 51
Port Charlotte Section 87
Port Charlotte Sub Sec 18
Port Charlotte Sub Sec 26
Port Charlotte Sub Sec 27
Punta Gorda
Sunshine Villas
Sunshine Villas Bldg O

- One Click Broker
- 800.557.8193
- Toll Free: 800.557.8193
- billing@brokeridxsites.com



