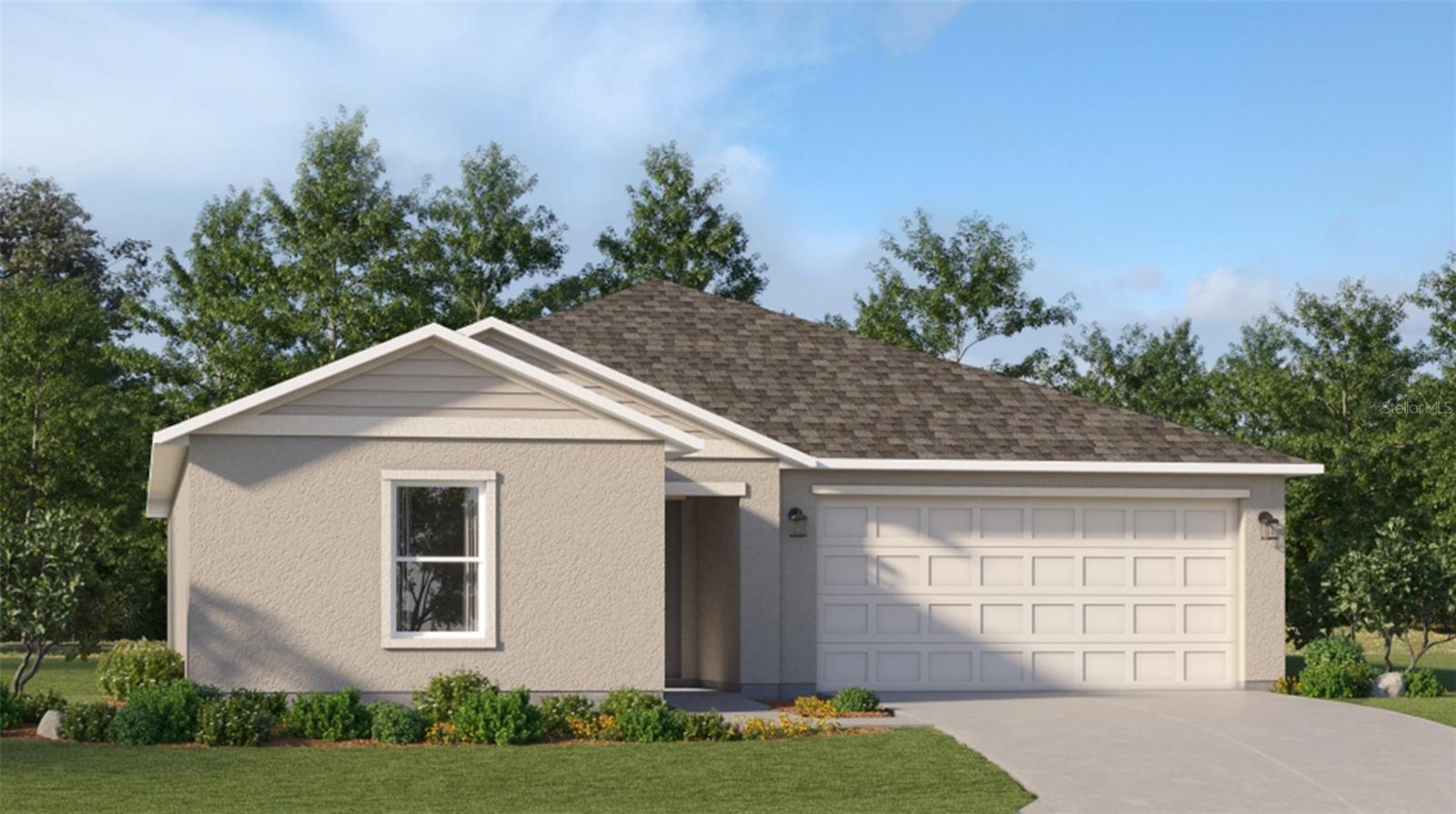Searching on:
- Subdivision Like Port Charlotte Sec27
- Listing Status = Active
- 1
Single Family
- Price: $314,499.00
- Price sqft: $172.42 / sqft
- Previous Price: $329,499
- Last Price Change: 01/13/26
- Days On Market: 75
- Bedrooms: 4
- Baths: 2
- Garage / Parking Spaces: 2
- Bldg sqft: 1824
- Acreage: 0.23 acres
- Pool: No
- Waterfront: No
- Year Built: 2025
MLS#: TB8447016
- County: CHARLOTTE
- City: PORT CHARLOTTE
- Zipcode: 33980
- Subdivision: Port Charlotte Sec27
- Provided by: LENNAR REALTY INC

- DMCA Notice
- 1

