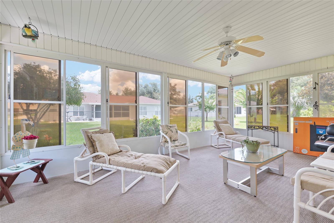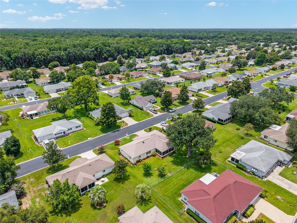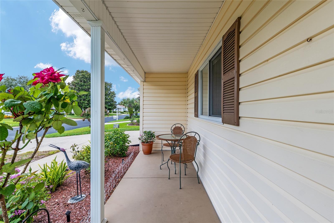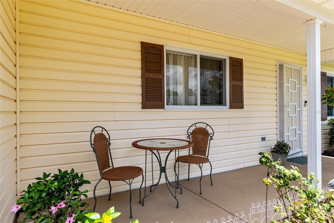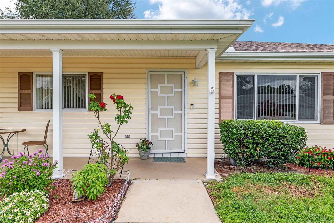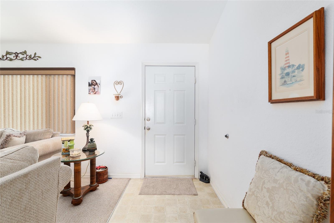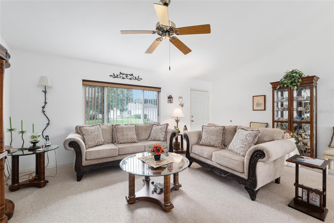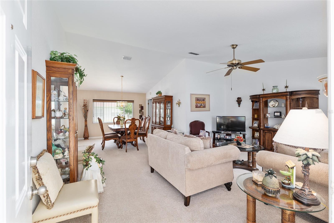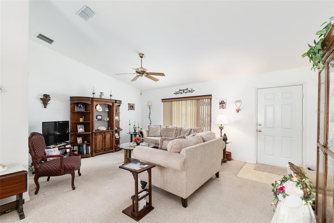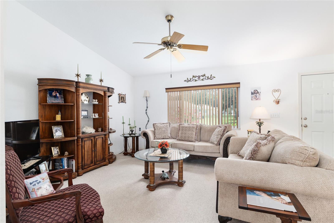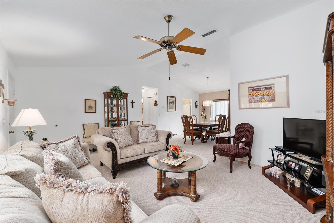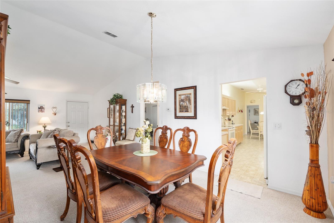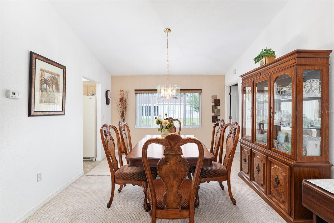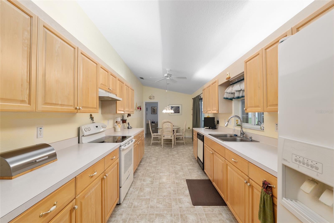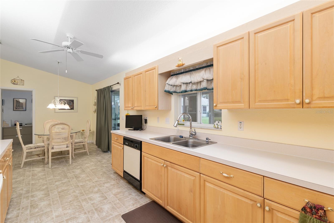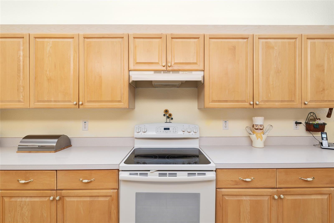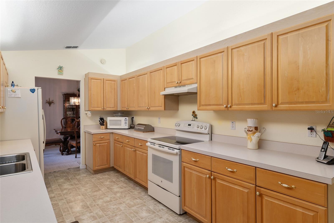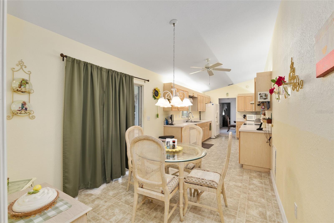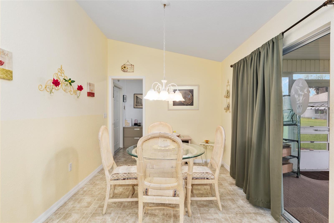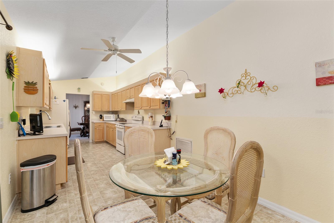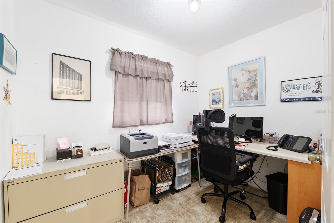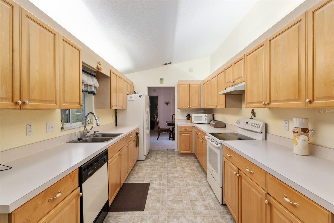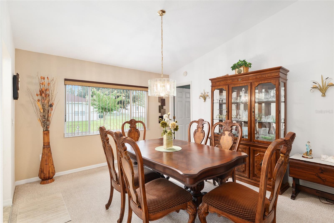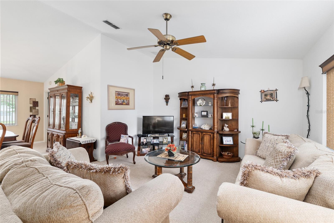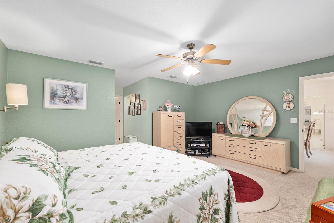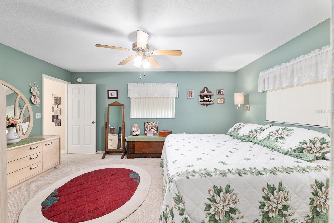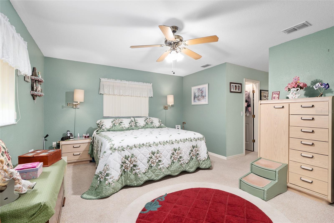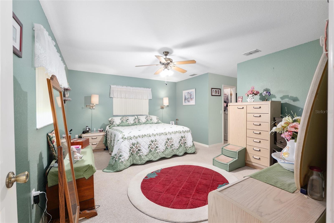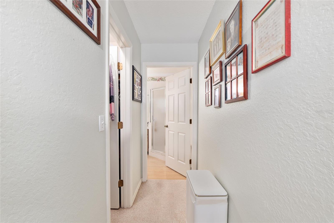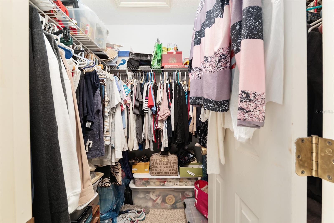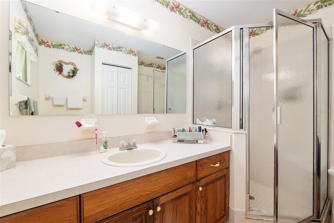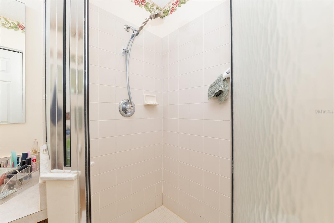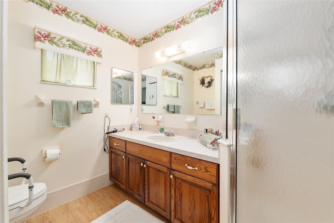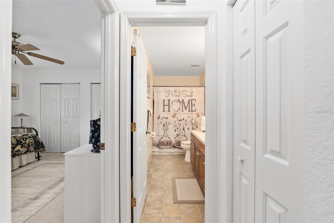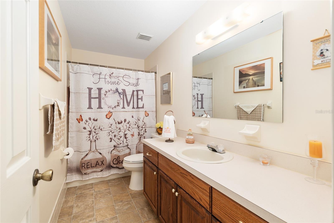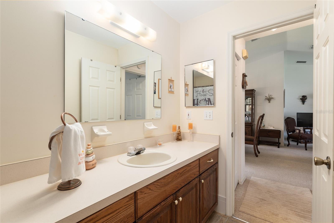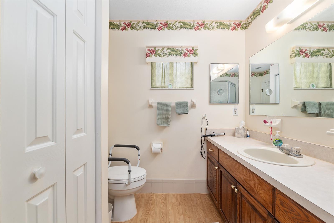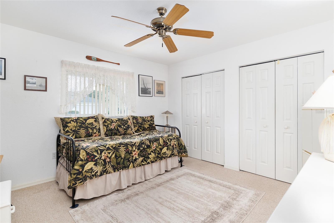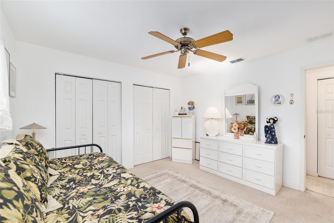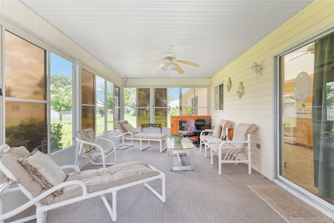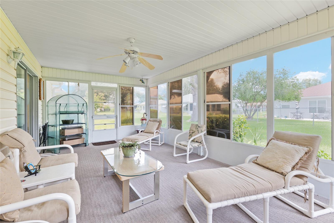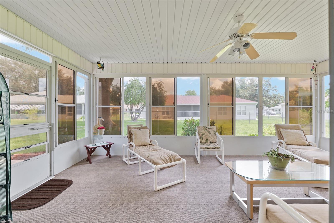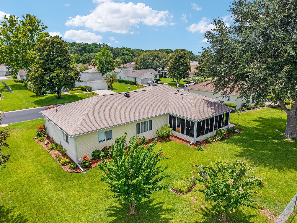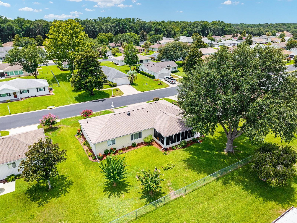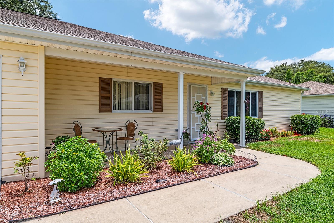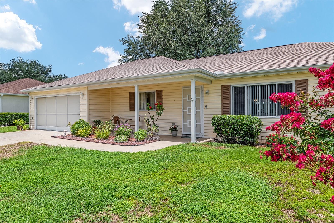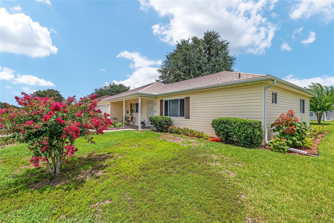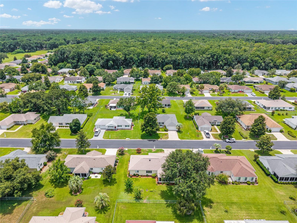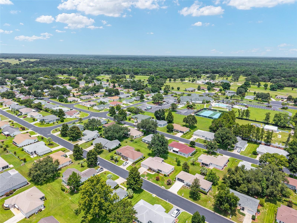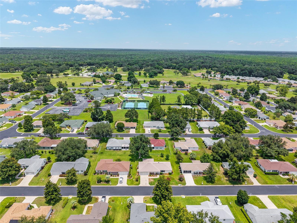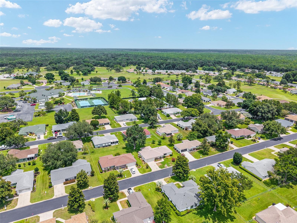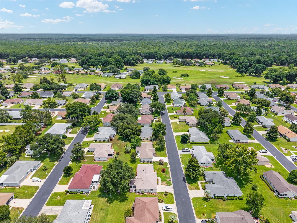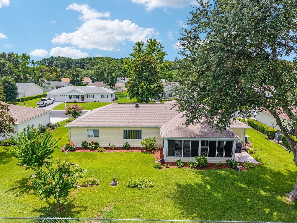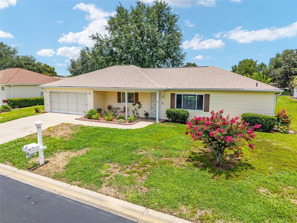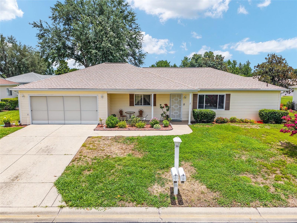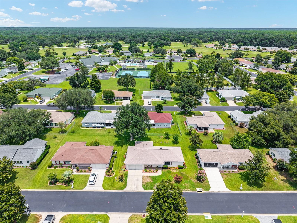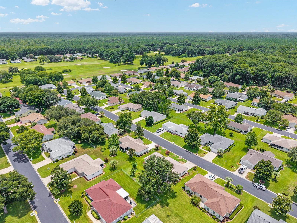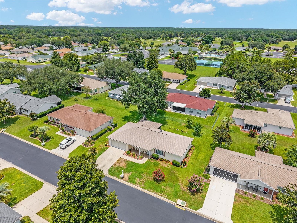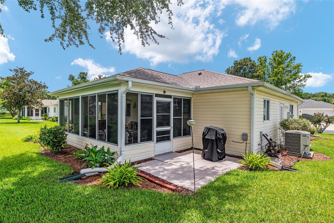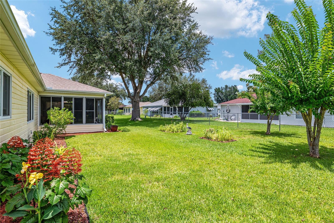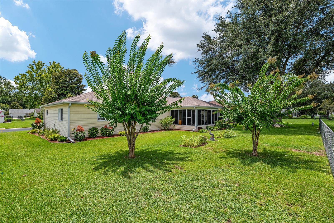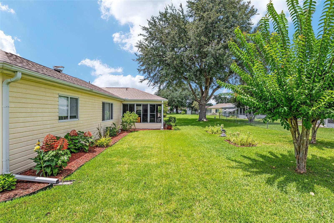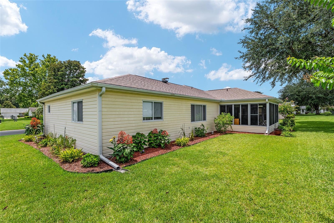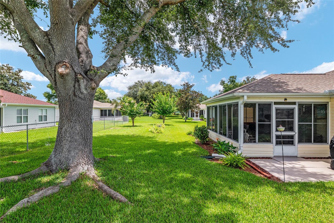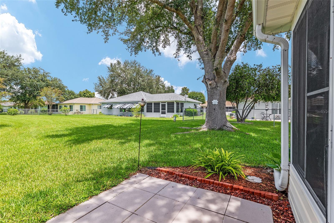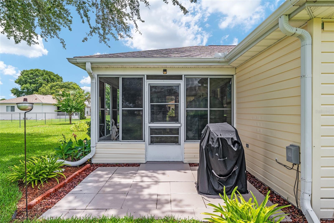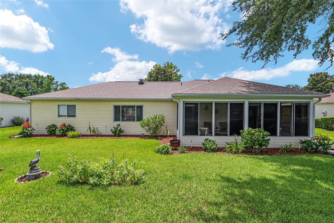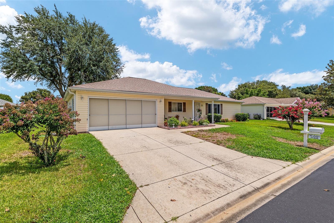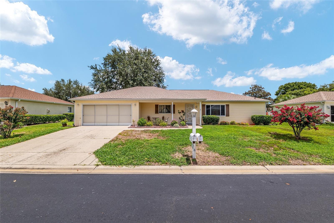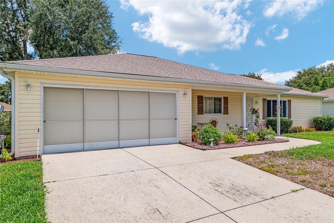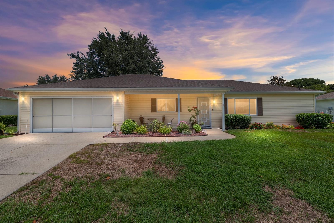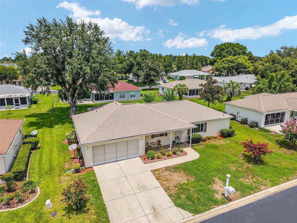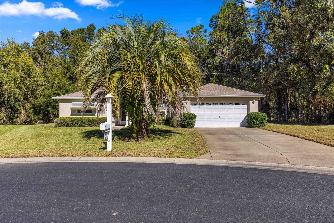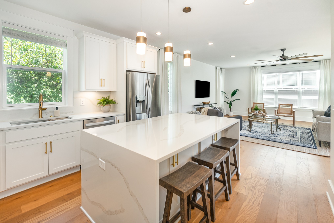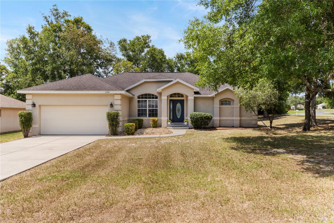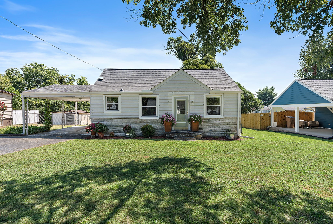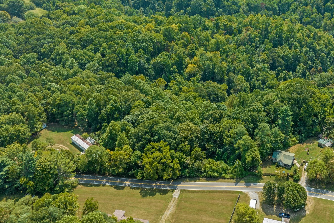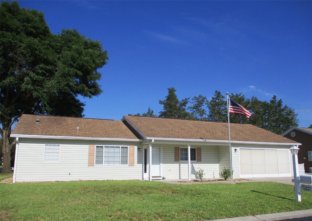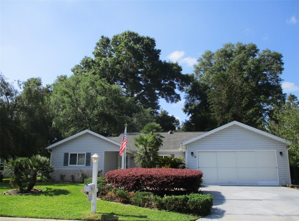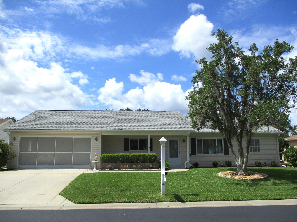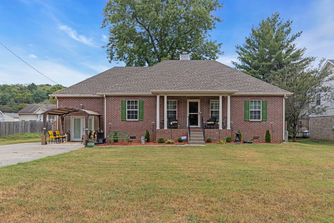11335 138th Lane, DUNNELLON, FL 34432
Property Photos
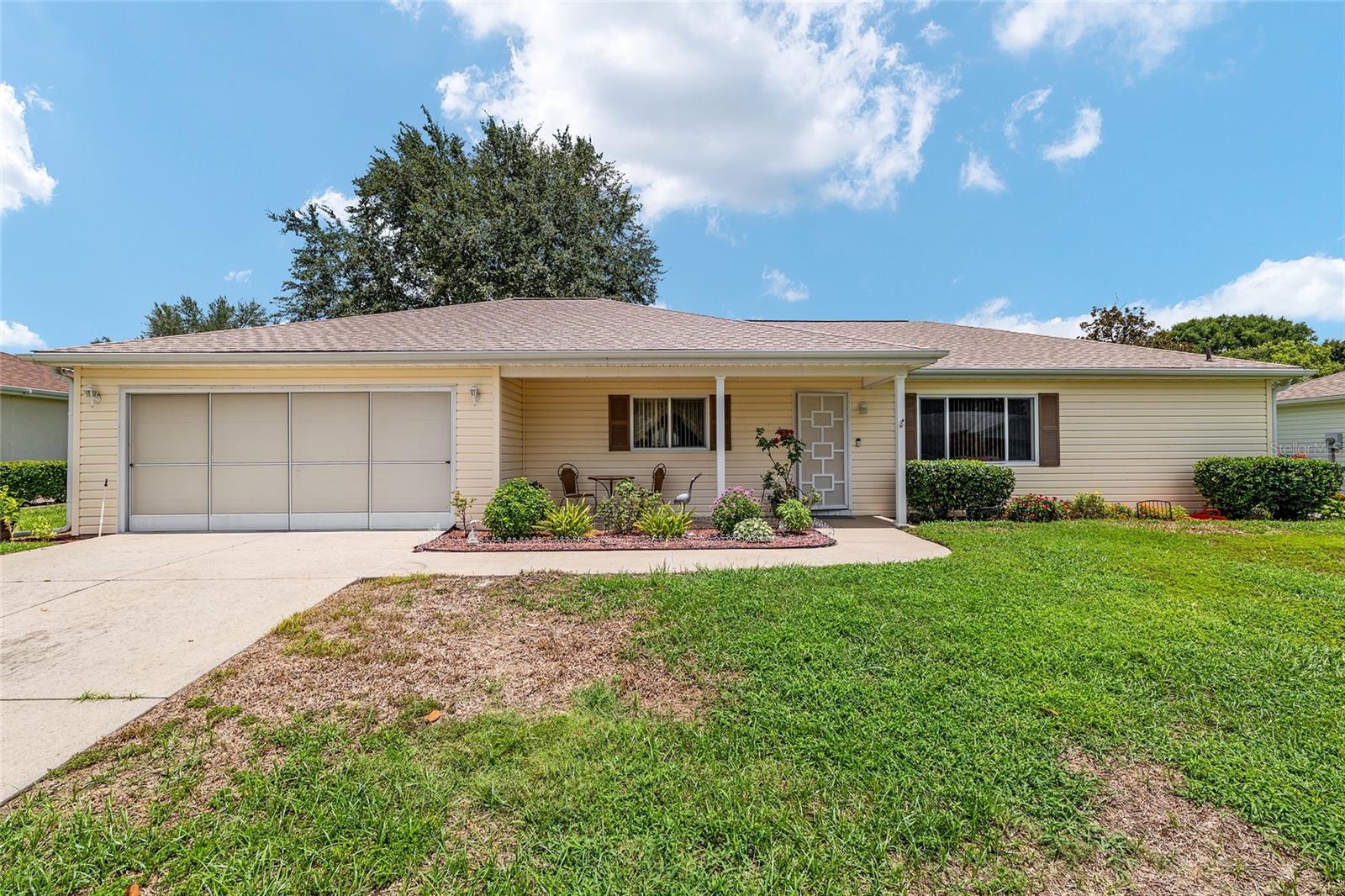
Would you like to sell your home before you purchase this one?
Priced at Only: $249,000
For more Information Call:
Address: 11335 138th Lane, DUNNELLON, FL 34432
Property Location and Similar Properties
Adult Community
- MLS#: TB8408720 ( Residential )
- Street Address: 11335 138th Lane
- Viewed: 2
- Price: $249,000
- Price sqft: $111
- Waterfront: No
- Year Built: 1998
- Bldg sqft: 2244
- Bedrooms: 2
- Total Baths: 2
- Full Baths: 2
- Garage / Parking Spaces: 2
- Days On Market: 5
- Additional Information
- Geolocation: 29.0206 / -82.3082
- County: MARION
- City: DUNNELLON
- Zipcode: 34432
- Subdivision: Spruce Creek Preserve
- Provided by: CARPENTER REALTY GROUP
- Contact: Tyler Carpenter
- 813-362-4586

- DMCA Notice
-
DescriptionLocated in the sought after 55+ gated golf community of Spruce Creek Preserve, this charming Fir model home offers comfort, functionality, and an unbeatable location backing up to the 4,000 acre Ross Prairie Nature Preserve. It features a new roof (2022) with roof fan, maple kitchen cabinets, large hybrid water heater, fans in every room, and a sprinkler system. A versatile bonus room off the breakfast nook makes a great home office or hobby space, while the large screened porch with vinyl windows is ideal for relaxing or entertaining. The home includes all appliances except the washer, offering immediate move in convenience. Enjoy quiet country living just minutes from groceries, gas, restaurants, shopping, medical facilities, and miles of hiking and biking trails. Residents have access to an impressive lineup of amenities including golf, heated pool, hot tub, pickleball, tennis, shuffleboard, cornhole, fitness center, and a wide variety of social activities such as yoga, water aerobics, game nights, bingo, dances, potluck dinners, and travel clubseverything you need for an active and fulfilling lifestyle.
Payment Calculator
- Principal & Interest -
- Property Tax $
- Home Insurance $
- HOA Fees $
- Monthly -
Features
Building and Construction
- Covered Spaces: 0.00
- Exterior Features: Other
- Flooring: Carpet, Tile
- Living Area: 1464.00
- Roof: Shingle
Garage and Parking
- Garage Spaces: 2.00
- Open Parking Spaces: 0.00
Eco-Communities
- Water Source: Public
Utilities
- Carport Spaces: 0.00
- Cooling: Central Air
- Heating: Central
- Pets Allowed: Yes
- Sewer: Public Sewer
- Utilities: Public, Water Connected
Finance and Tax Information
- Home Owners Association Fee Includes: Guard - 24 Hour, Common Area Taxes, Pool, Escrow Reserves Fund, Management
- Home Owners Association Fee: 194.00
- Insurance Expense: 0.00
- Net Operating Income: 0.00
- Other Expense: 0.00
- Tax Year: 2024
Other Features
- Appliances: Microwave, Range, Refrigerator
- Association Name: TERRY THERON
- Association Phone: 352-861-0159
- Country: US
- Interior Features: Living Room/Dining Room Combo, Walk-In Closet(s)
- Legal Description: SEC 09 TWP 17 RGE 20 PLAT BOOK 004 PAGE 081 SPRUCE CREEK PRESERVE VI-A LOT 532
- Levels: One
- Area Major: 34432 - Dunnellon
- Occupant Type: Owner
- Parcel Number: 4076-532-000
- Zoning Code: PUD
Similar Properties
Nearby Subdivisions
Bel Lago
Bel Lago South Hamlet
Bel Lago West Hamlet
Blue Cove Un 02
Cove Inlets
Dunnellon
Dunnellon Heights
Dunnellon Oaks
Fairway Estate
Florida Highlands
Florida Highlands Commercial L
Florida Hlnds
Fox Trace
Grand Park North
Indian Cove Farms
Juliette Falls
Juliette Falls 01 Rep
Juliette Falls 2nd Rep
Lake Tropicana Ranchettes
Lake Tropicana Ranchettes Un 0
Minnetrista
Neighborhood 9316 Rolling Ran
None
Not On List
Oak Chase
Rainbow Lakes Estate
Rainbow Park Un 03
Rainbow River Acres
Rainbow Spgs
Rainbow Spgs 05 Rep
Rainbow Spgs Country Club Esta
Rainbow Spgs The Forest
Rainbow Springs
Rainbow Springs 5th Rep
Rainbow Springs Country Club
Rainbow Springs Country Club E
Rio Vista
Rippling Waters
Rolling Hills
Rolling Hills 02
Rolling Hills Un 01
Rolling Hills Un 01 11
Rolling Hills Un 01a
Rolling Hills Un 02
Rolling Hills Un 02a
Rolling Hills Un 03
Rolling Hills Un 1
Rolling Hills Un 1a
Rolling Hills Un 2a
Rolling Hills Un One
Rolling Hills Un Two
Rolling Ranch Estate
Rolling Ranch Estates
Rolling Ranch Ests
Rollling Hills
Spruce Creek Pr
Spruce Creek Preserve
Spruce Creek Preserve 03
Spruce Creek Preserve Iii
Spruce Creek Preserve Ph I
Spruce Crk Preserve 02
Spruce Crk Preserve V
Town/dunnellon
Towndunnellon

- One Click Broker
- 800.557.8193
- Toll Free: 800.557.8193
- billing@brokeridxsites.com



