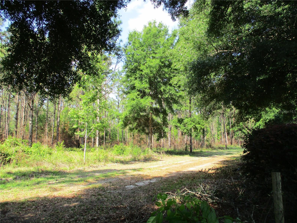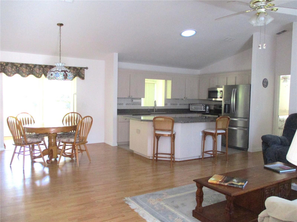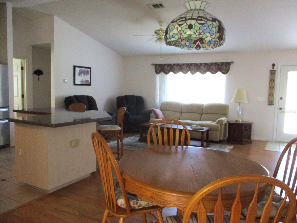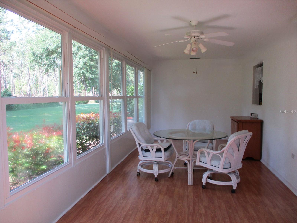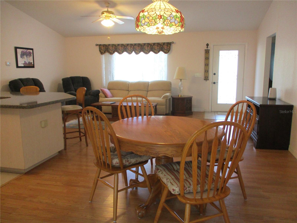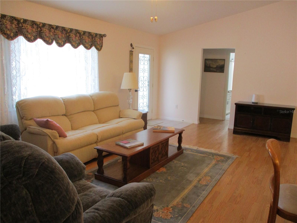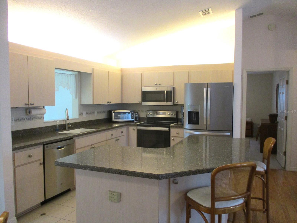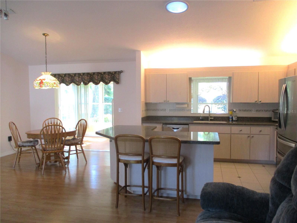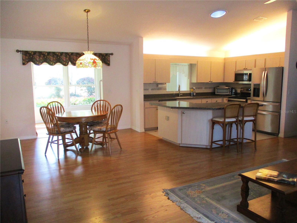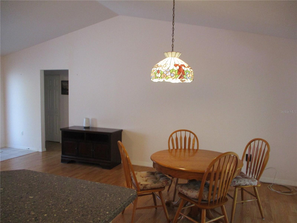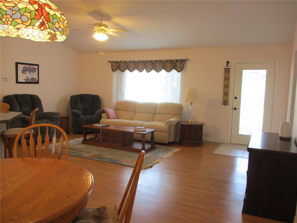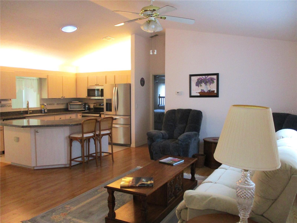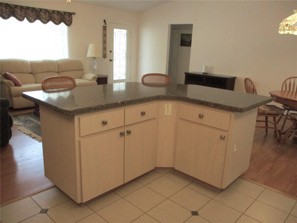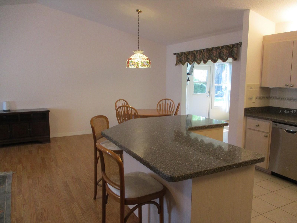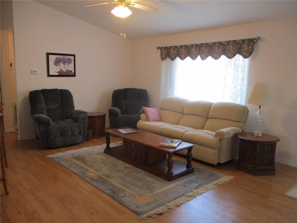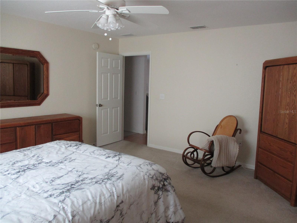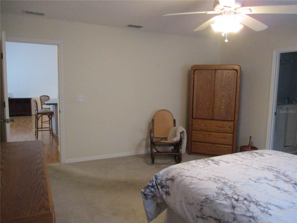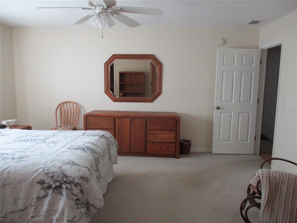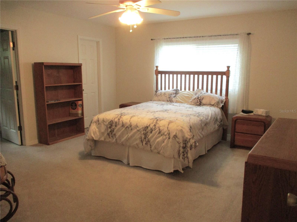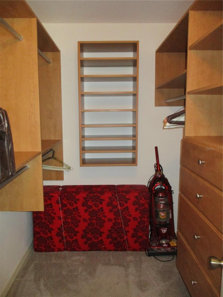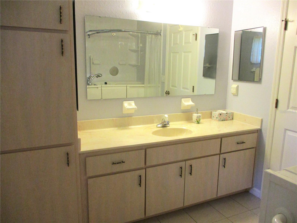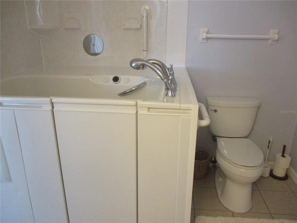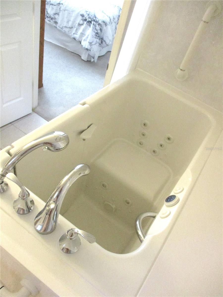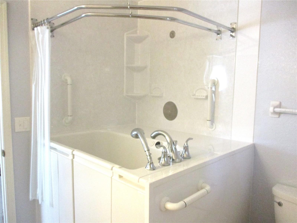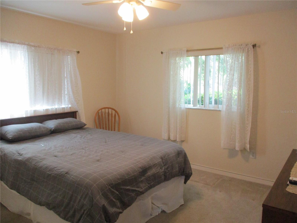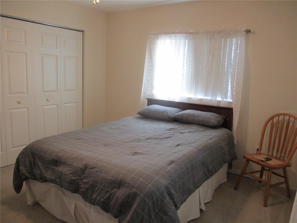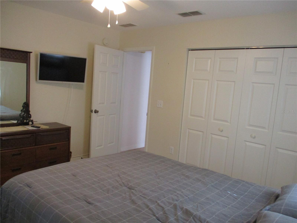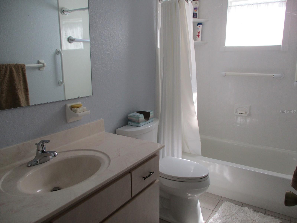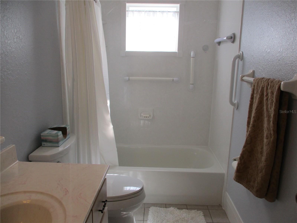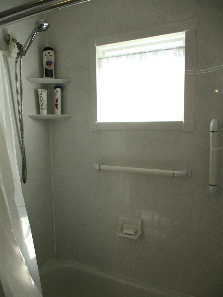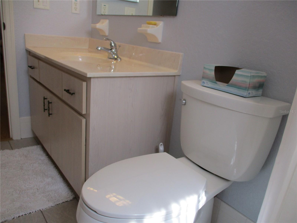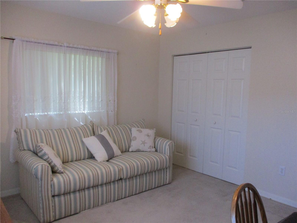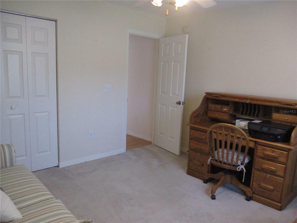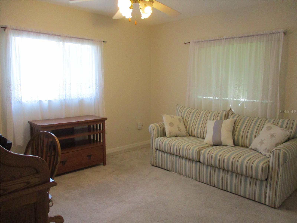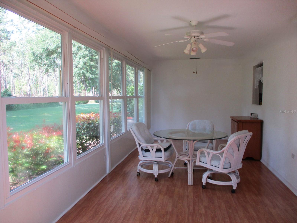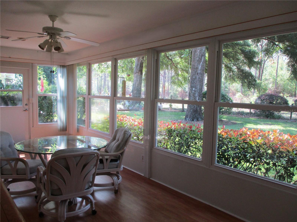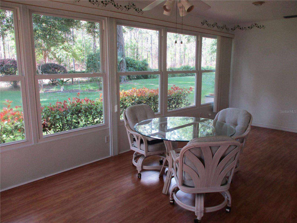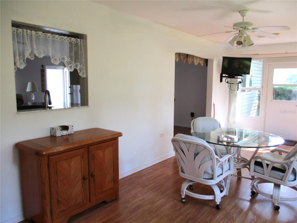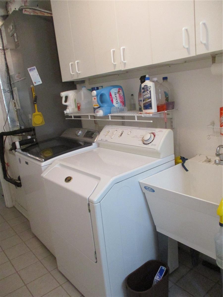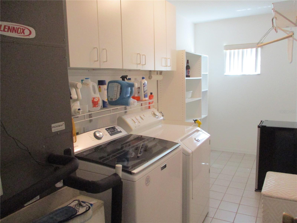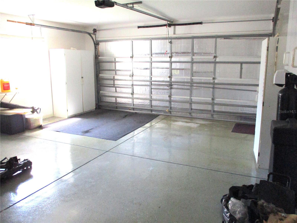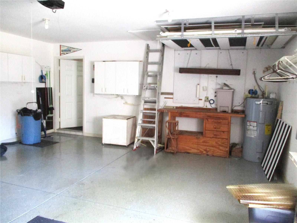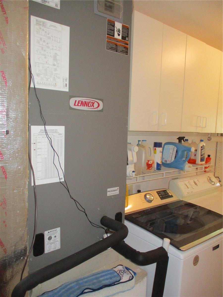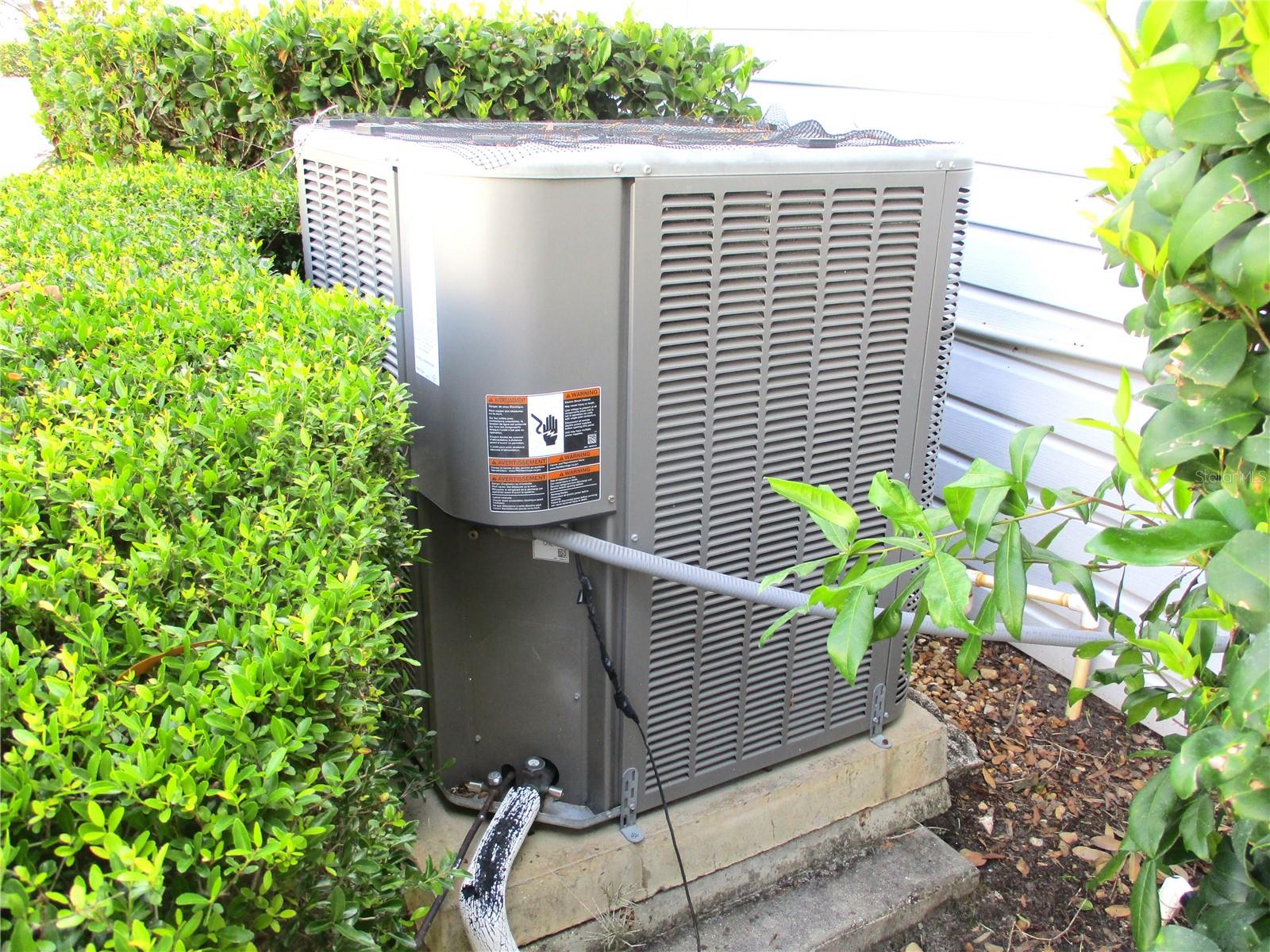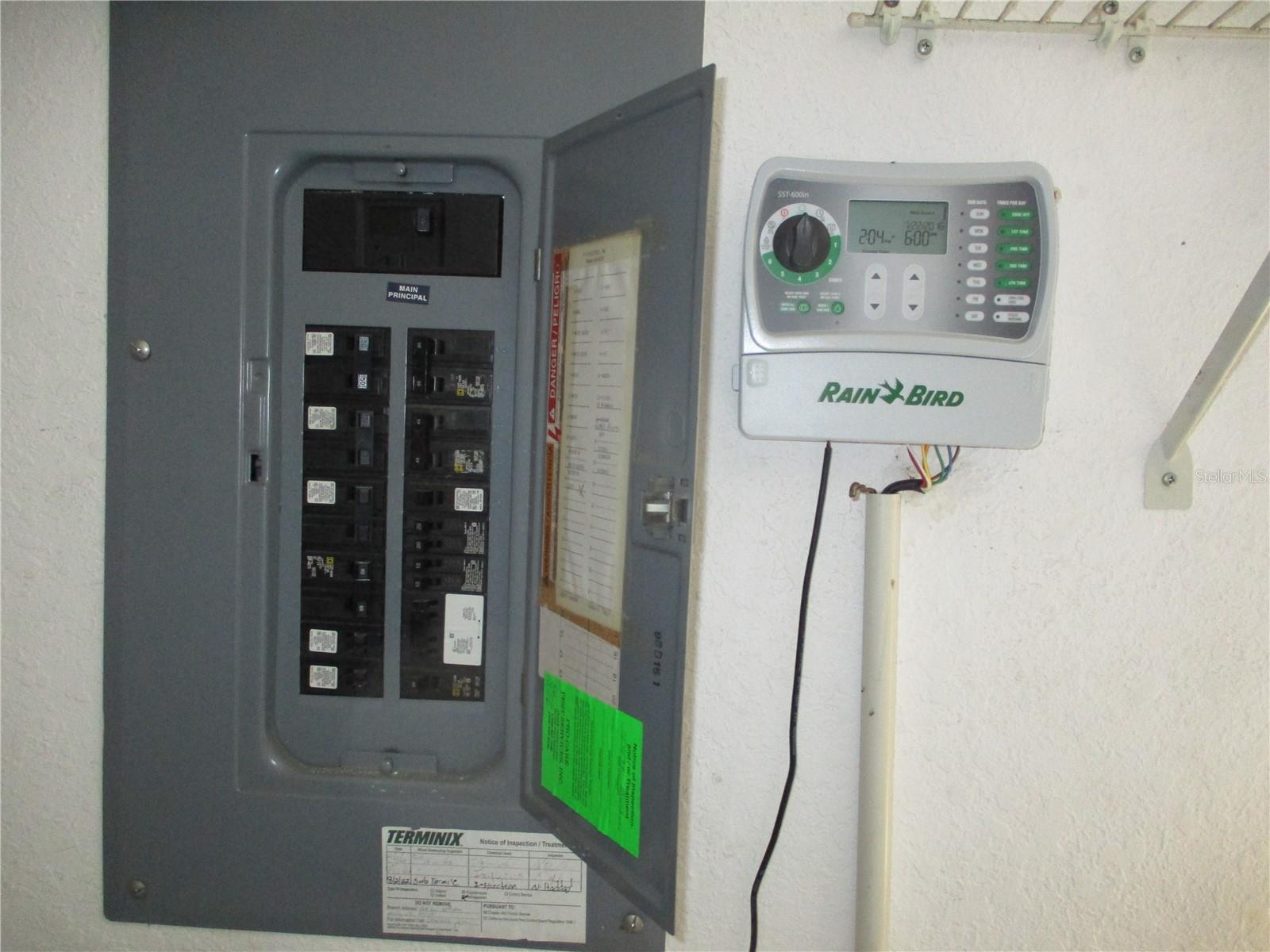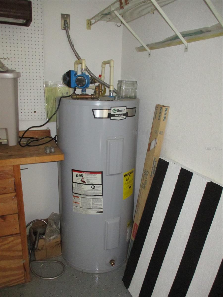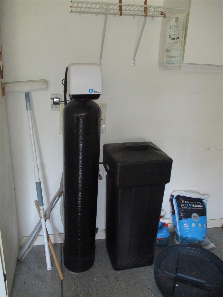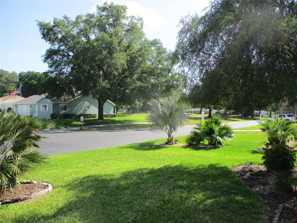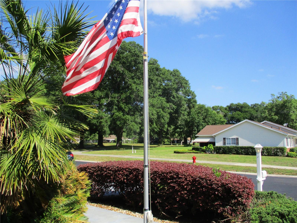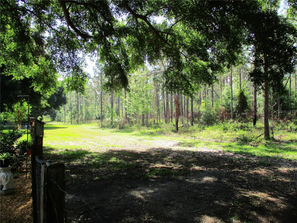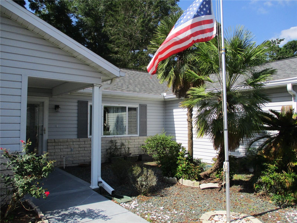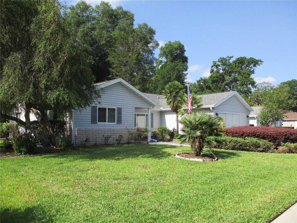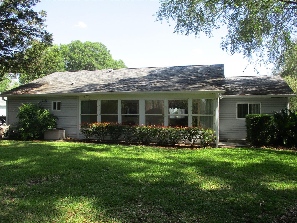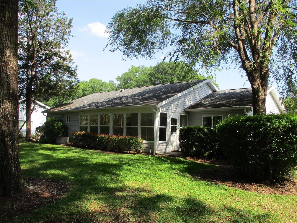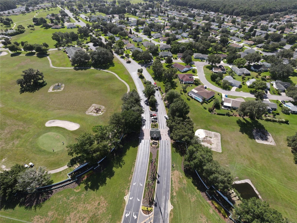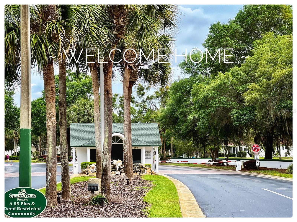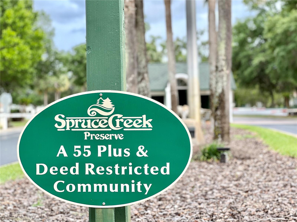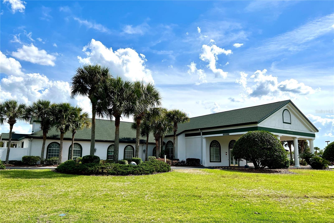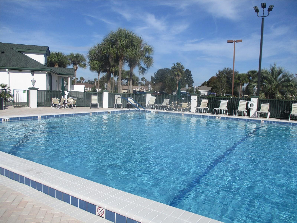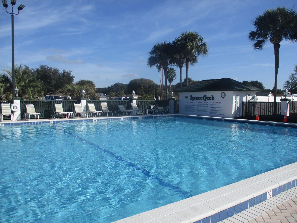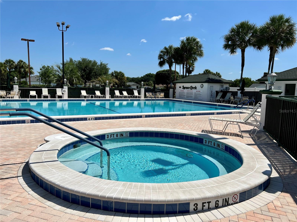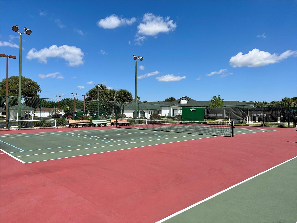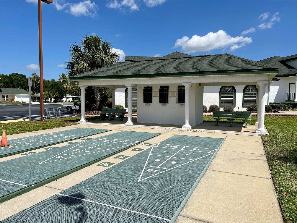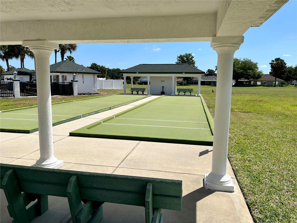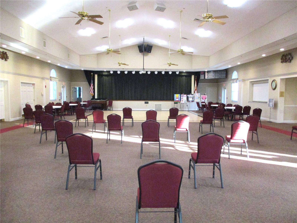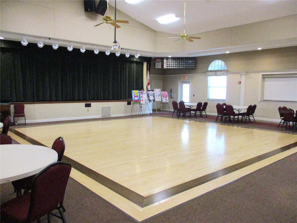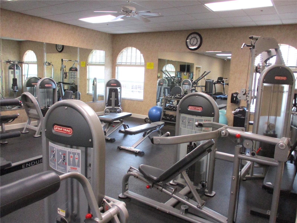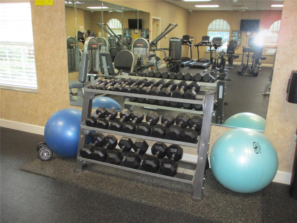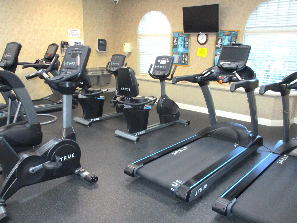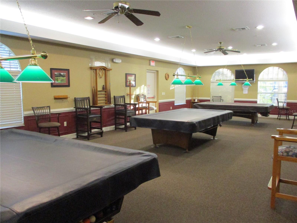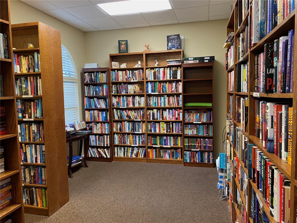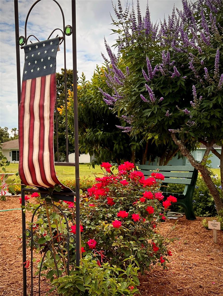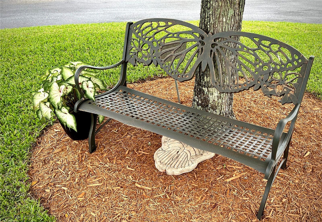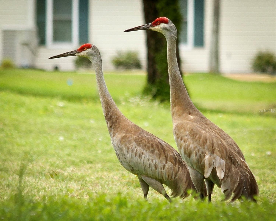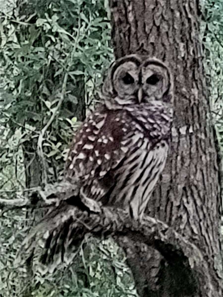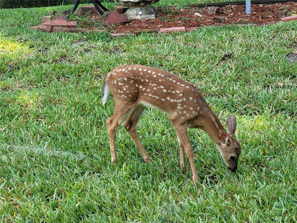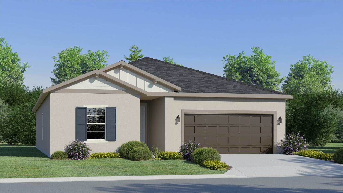14272 112th Circle, DUNNELLON, FL 34432
Active
Property Photos
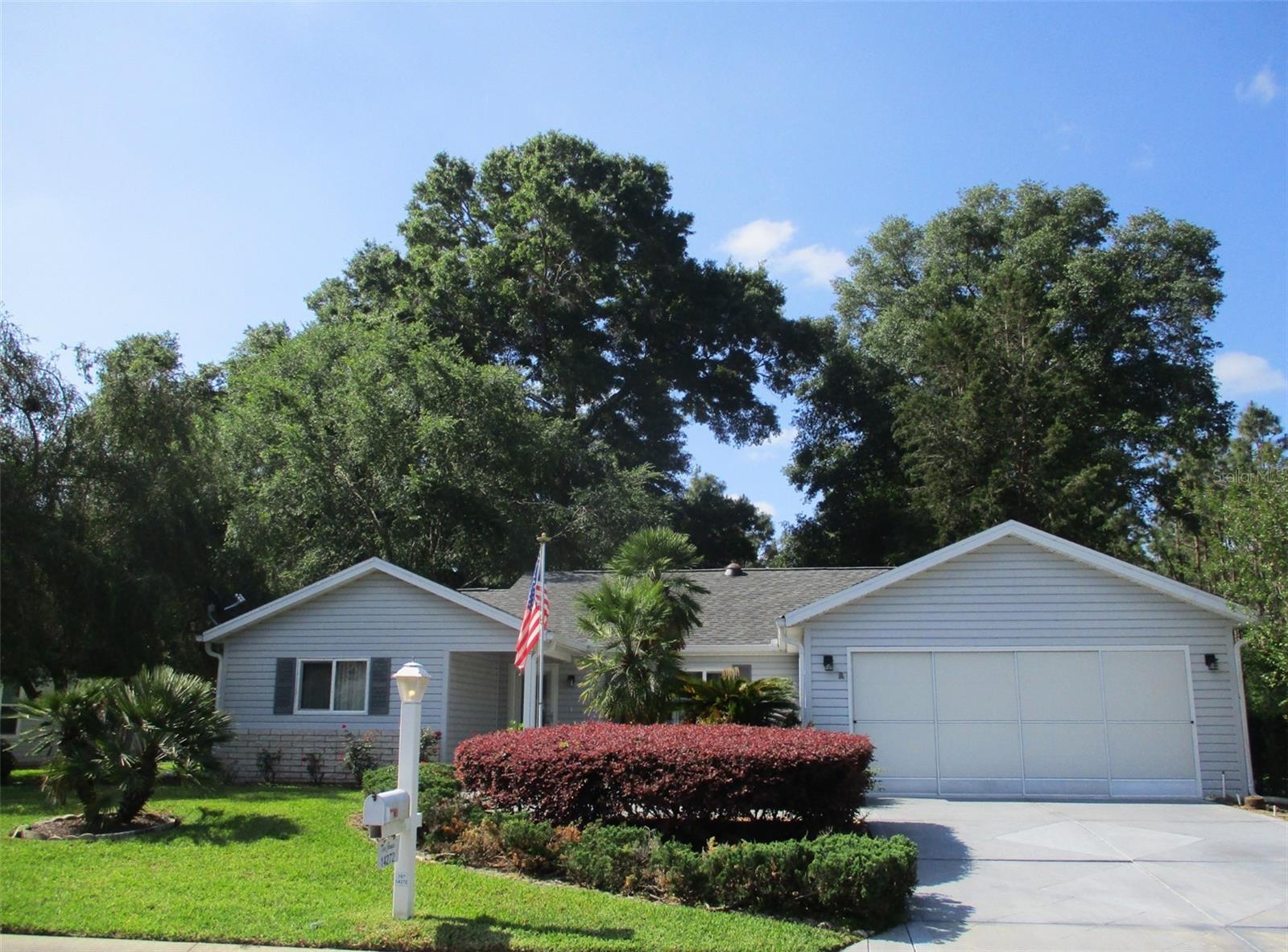
Would you like to sell your home before you purchase this one?
Priced at Only: $269,000
For more Information Call:
Address: 14272 112th Circle, DUNNELLON, FL 34432
Property Location and Similar Properties
- MLS#: OM700762 ( Residential )
- Street Address: 14272 112th Circle
- Viewed: 260
- Price: $269,000
- Price sqft: $118
- Waterfront: No
- Year Built: 1998
- Bldg sqft: 2285
- Bedrooms: 3
- Total Baths: 2
- Full Baths: 2
- Garage / Parking Spaces: 2
- Days On Market: 266
- Additional Information
- Geolocation: 29.0153 / -82.3051
- County: MARION
- City: DUNNELLON
- Zipcode: 34432
- Subdivision: Spruce Creek Preserve
- Provided by: RE/MAX FOXFIRE - HWY200/103 S
- Contact: Wendy Hopper
- 352-479-0123

- DMCA Notice
-
DescriptionLocation location location!! Great views all around beautiful preserve lot!! Comfortable open floorplan 3 bedroom home with upgraded pella windows 2015, roof 2017, hvac 2019, w/h 2020, and updated kitchen with large center island with breakfast bar and additional storage, granite countertops, tile backsplash, stainless appliances, solar tube to make the prep area light and bright, and a pass thru at the sink to the florida room with relaxing views of the preserve that just might make washing dishes a pleasure! The spacious florida room with wall to wall windows displays panoramic views of nature and wildlife and offers peace and relaxation for hours on end. Split bedroom floorplan, inside laundry room. When you are ready for action, the fun, friendly, active, 55+, gated golf course community of spruce creek preserve offers a plethora of amenities and activities, spectrum fiber optics wifi and other optional services now available!! Outdoor pool, spa, pickleball, tennis, cornhole, horseshoes, bocce ball, shuffleboard, water aerobics, fitness center, yoga, exercise classes, billiards, card games, crafts, bingo, bunco, dinners, dances, social and travel groups. All within 5 miles of golf, groceries, gas, restaurants, shopping, banking, hospitals, medical and miles of nature trails for hiking and biking. North central location is ideal for great weather and day trips from the gulf to the atlantic and a huge variety of activities in between!! Furniture is optional.
Payment Calculator
- Principal & Interest -
- Property Tax $
- Home Insurance $
- HOA Fees $
- Monthly -
Features
Building and Construction
- Builder Model: HOLLY
- Covered Spaces: 0.00
- Exterior Features: Private Mailbox, Rain Gutters
- Flooring: Carpet, Laminate, Tile
- Living Area: 1790.00
- Roof: Shingle
Land Information
- Lot Features: Conservation Area, Near Golf Course, Paved
Garage and Parking
- Garage Spaces: 2.00
- Open Parking Spaces: 0.00
- Parking Features: Driveway, Garage Door Opener
Eco-Communities
- Water Source: Public
Utilities
- Carport Spaces: 0.00
- Cooling: Central Air
- Heating: Electric, Heat Pump
- Pets Allowed: Yes
- Sewer: Public Sewer
- Utilities: Cable Available, Electricity Connected, Fire Hydrant, Phone Available, Sewer Connected, Underground Utilities, Water Connected
Amenities
- Association Amenities: Clubhouse, Fence Restrictions, Fitness Center, Gated, Optional Additional Fees, Pickleball Court(s), Pool, Recreation Facilities, Security, Shuffleboard Court, Spa/Hot Tub, Tennis Court(s)
Finance and Tax Information
- Home Owners Association Fee Includes: Guard - 24 Hour, Common Area Taxes, Pool, Escrow Reserves Fund, Management, Private Road, Recreational Facilities, Security, Trash
- Home Owners Association Fee: 194.00
- Insurance Expense: 0.00
- Net Operating Income: 0.00
- Other Expense: 0.00
- Tax Year: 2024
Other Features
- Appliances: Bar Fridge, Dishwasher, Disposal, Dryer, Electric Water Heater, Microwave, Range, Refrigerator, Washer, Water Softener
- Association Name: MINDY JUILLERAT
- Association Phone: 352-861-0159
- Country: US
- Furnished: Negotiable
- Interior Features: Cathedral Ceiling(s), Ceiling Fans(s), Eat-in Kitchen, Open Floorplan, Primary Bedroom Main Floor, Split Bedroom, Stone Counters, Thermostat, Walk-In Closet(s), Window Treatments
- Legal Description: SEC 16 TWP 17 RGE 20 PLAT BOOK 004 PAGE 064 SPRUCE CREEK PRESERVE V LOT 367
- Levels: One
- Area Major: 34432 - Dunnellon
- Occupant Type: Vacant
- Parcel Number: 4076-367-000
- View: Golf Course, Trees/Woods
- Views: 260
- Zoning Code: PUD
Similar Properties
Nearby Subdivisions
Bel Lago South Hamlet
Bel Lago West Hamlet
Blue Cove
Cove Inlets
Dunnellon Heghts
Dunnellon Oaks
Dunnellon Oaks Sub
Fairway Estate
Fairway Estates West
Florida Highlands
Florida Highlands Commercial L
Florida Hlnds
Florida Tung Oil Groves
Fox Trace
Grand Park
Grand Park North
Juliette Falls
Juliette Falls 01 Rep
Juliette Falls 2nd Rep
Lake Tropicana Ranchettes
Marion Oaks Un Eleven
Not On List
Rainbow River Acres
Rainbow Spgs
Rainbow Spgs 05 Rep
Rainbow Spgs 5th
Rainbow Spgs 5th Rep
Rainbow Spgs Country Club Esta
Rainbow Spgs Fifth Re
Rainbow Spgs Fifth Rep
Rainbow Spgs Property Owners A
Rainbow Springs
Rainbow Springs The Forest
Rainbow Springs 5th Replat
Rainbow Springs Country Club
Rainbow Springs Country Club E
Rainbow Springs The Forest
Rio Vista
Rippling Waters
Rolling Hills
Rolling Hills 01
Rolling Hills Un 01
Rolling Hills Un 01a
Rolling Hills Un 02
Rolling Hills Un 03
Rolling Hills Un 05
Rolling Hills Un 1
Rolling Hills Un 2a
Rolling Hills Un One
Rolling Hills Un Two
Rolling Ranch Estate
Rolling Ranch Estates
Rolling Ranch Ests
Spruce Creek Preserve
Spruce Creek Preserve 03
Spruce Creek Preserve 04
Spruce Creek Preserve 06
Spruce Creek Preserve 07
Spruce Creek Preserve 8351
Spruce Creek Preserve Ph I
Spruce Creek Preserve V
Spruce Creek Preserve Vi
Spruce Crk Preserve 03
Spruce Crk Preserve 04
Spruce Crk Preserve 06 A
Spruce Crk Preserve Iii
Spruce Crk Preserve Via
Tompkins Georges Add Dunnell
Towndunnellon

- One Click Broker
- 800.557.8193
- Toll Free: 800.557.8193
- billing@brokeridxsites.com



