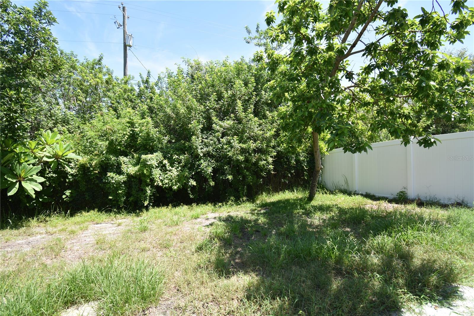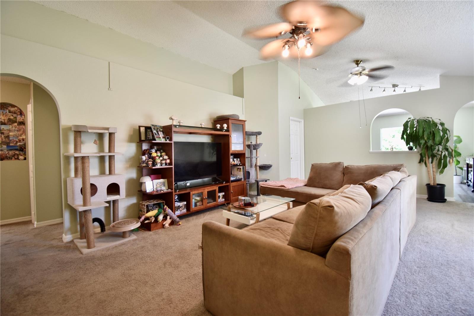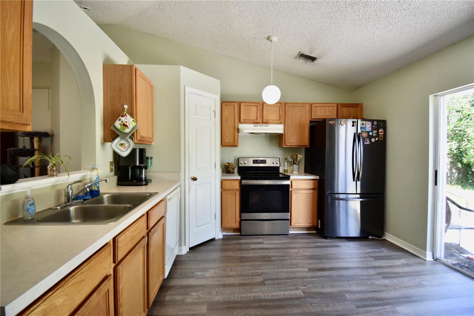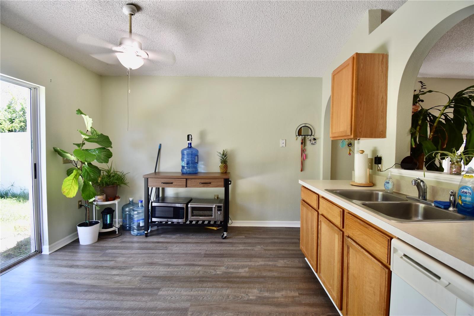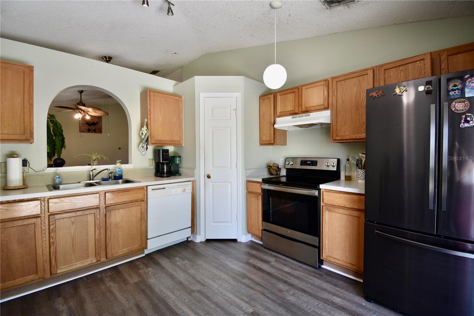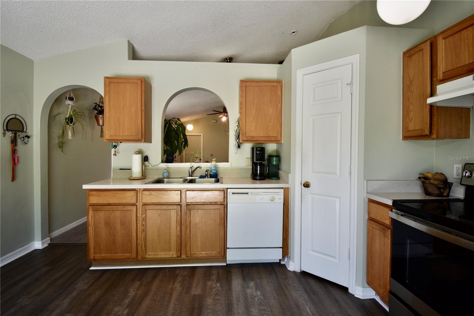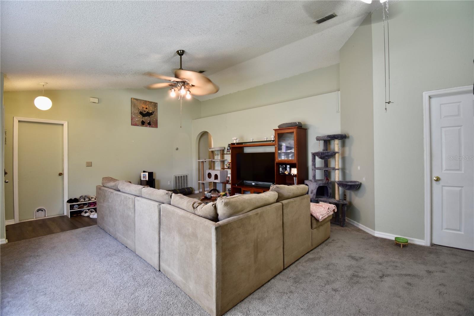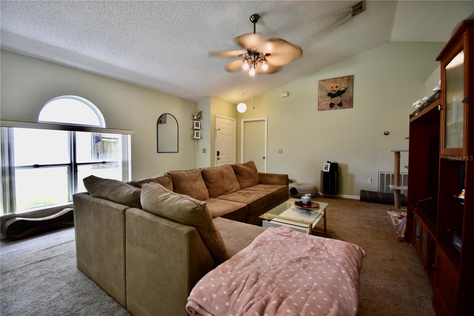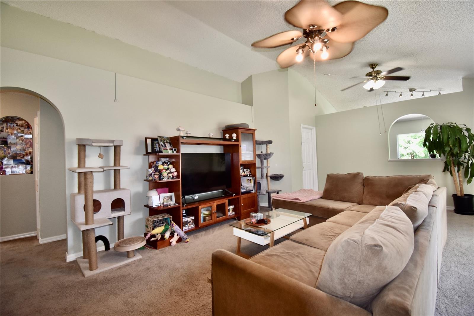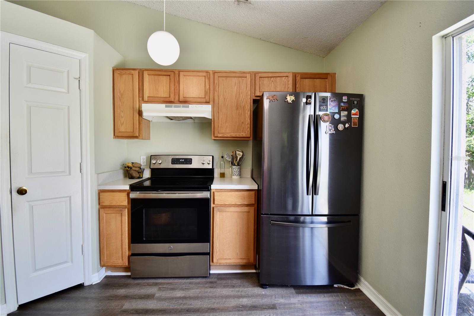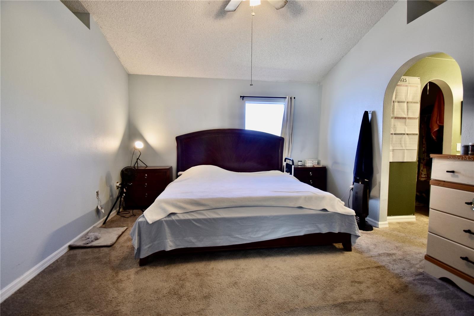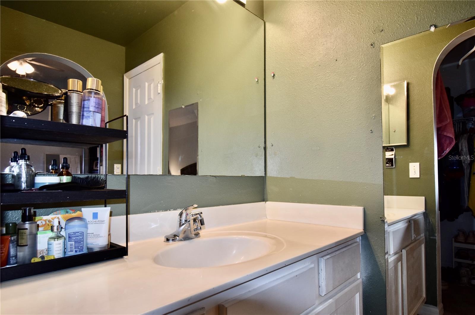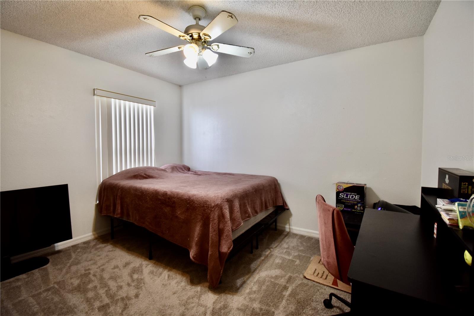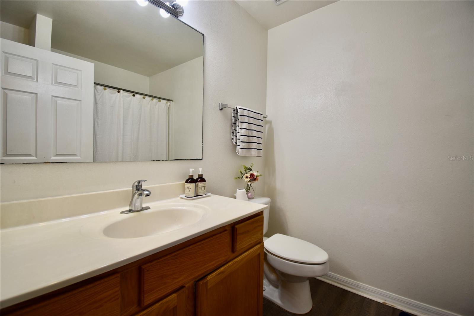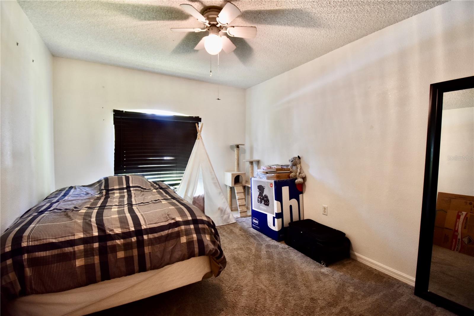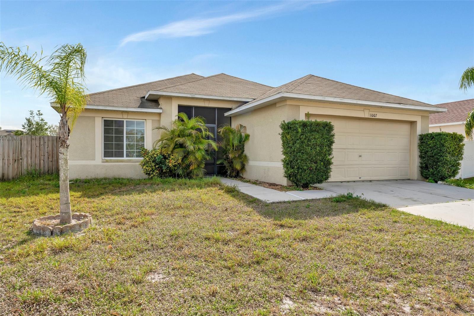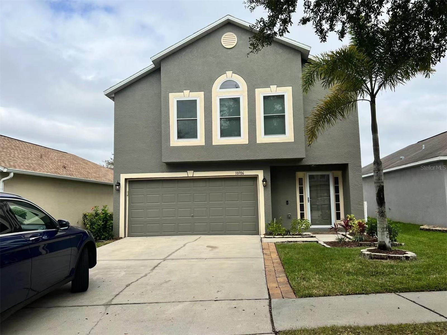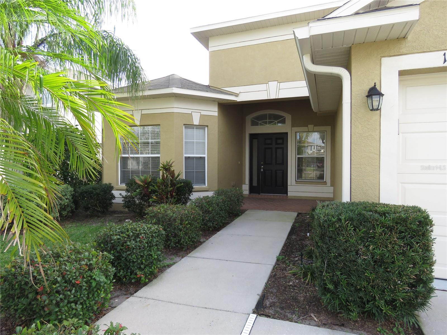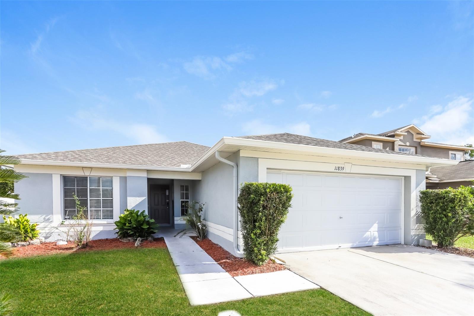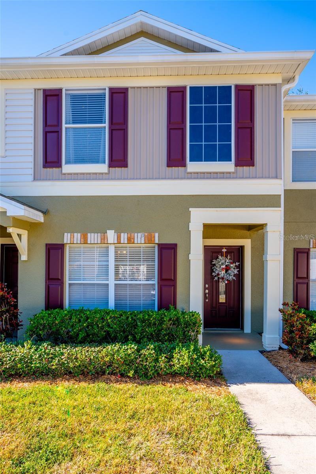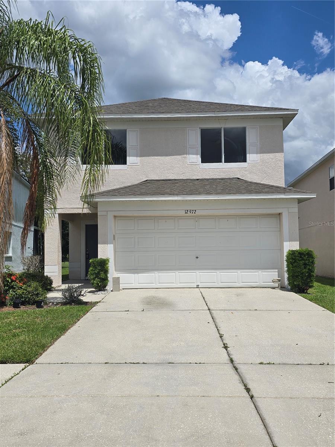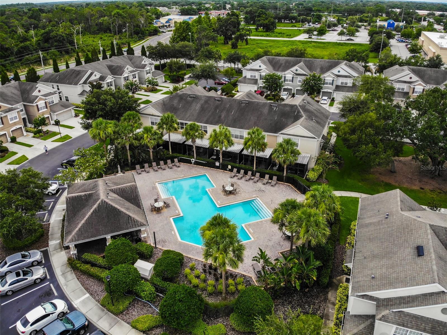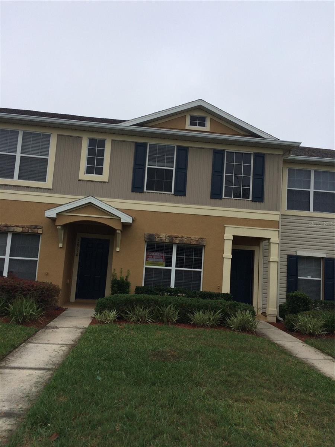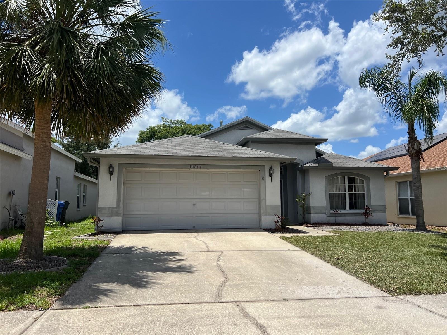10507 Opus Drive, RIVERVIEW, FL 33579
Property Photos
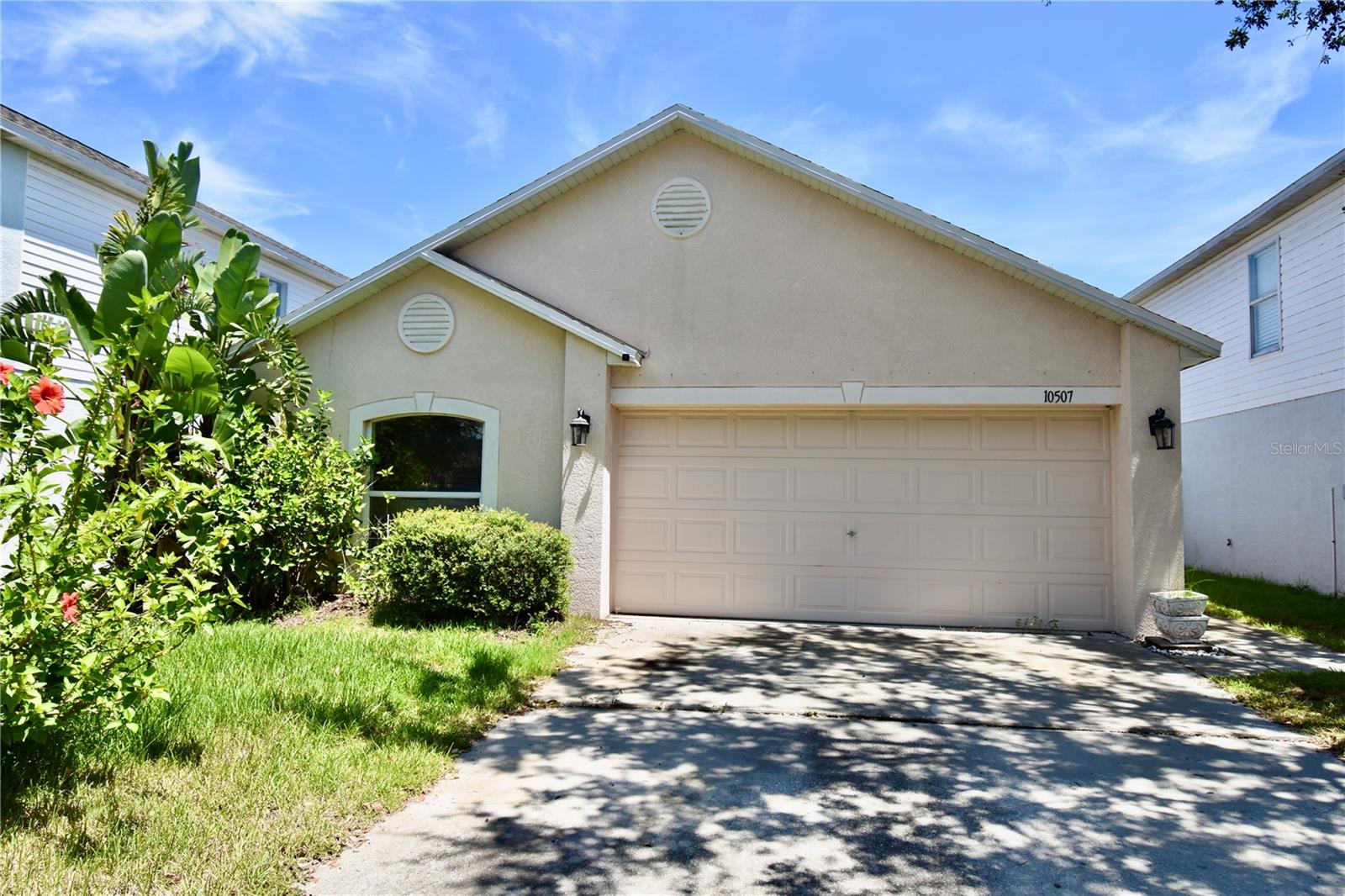
Would you like to sell your home before you purchase this one?
Priced at Only: $2,000
For more Information Call:
Address: 10507 Opus Drive, RIVERVIEW, FL 33579
Property Location and Similar Properties
- MLS#: TB8407085 ( Residential Lease )
- Street Address: 10507 Opus Drive
- Viewed: 1
- Price: $2,000
- Price sqft: $1
- Waterfront: No
- Year Built: 2003
- Bldg sqft: 1484
- Bedrooms: 3
- Total Baths: 2
- Full Baths: 2
- Garage / Parking Spaces: 2
- Days On Market: 4
- Additional Information
- Geolocation: 27.7863 / -82.3335
- County: HILLSBOROUGH
- City: RIVERVIEW
- Zipcode: 33579
- Subdivision: South Fork
- Elementary School: Summerfield Crossing Elementar
- Middle School: Eisenhower HB
- High School: East Bay HB
- Provided by: KELLER WILLIAMS SOUTH SHORE
- Contact: Juan Corredor Home
- 813-641-8300

- DMCA Notice
-
DescriptionLive in comfort and style in this beautifully upgraded home in the highly sought after South Fork community of Riverview, FLfeaturing no backyard neighbors for unbeatable privacy! Step outside to enjoy resort style amenities including a sparkling pool, dog park, playground, and scenic walking trails. Inside, experience modern living just minutes from trendy shops, top rated restaurants, golf courses, and major hospitals. With easy access to major highways, this location offers convenience, charm, and lifestyle all in one. Homes like this dont lastschedule your showing today!
Payment Calculator
- Principal & Interest -
- Property Tax $
- Home Insurance $
- HOA Fees $
- Monthly -
Features
Building and Construction
- Covered Spaces: 0.00
- Fencing: Fenced
- Flooring: Carpet, Vinyl
- Living Area: 1292.00
Land Information
- Lot Features: Sidewalk
School Information
- High School: East Bay-HB
- Middle School: Eisenhower-HB
- School Elementary: Summerfield Crossing Elementary
Garage and Parking
- Garage Spaces: 2.00
- Open Parking Spaces: 0.00
Eco-Communities
- Water Source: Public
Utilities
- Carport Spaces: 0.00
- Cooling: Central Air
- Heating: Central
- Pets Allowed: Yes
- Sewer: Public Sewer
- Utilities: BB/HS Internet Available, Cable Available, Electricity Connected, Underground Utilities, Water Connected
Finance and Tax Information
- Home Owners Association Fee: 0.00
- Insurance Expense: 0.00
- Net Operating Income: 0.00
- Other Expense: 0.00
Rental Information
- Tenant Pays: Cleaning Fee, Re-Key Fee
Other Features
- Appliances: Dishwasher, Dryer, Ice Maker, Range, Refrigerator, Washer
- Association Name: DLG Management Services/ Diane G Lee
- Association Phone: 813-254-1600
- Country: US
- Furnished: Unfurnished
- Interior Features: Ceiling Fans(s), Eat-in Kitchen, High Ceilings, Open Floorplan, Primary Bedroom Main Floor, Solid Wood Cabinets, Split Bedroom, Vaulted Ceiling(s), Walk-In Closet(s)
- Levels: One
- Area Major: 33579 - Riverview
- Occupant Type: Owner
- Parcel Number: U-17-31-20-5YX-C00000-00030.0
- View: Garden, Trees/Woods
Owner Information
- Owner Pays: Cable TV, Internet
Similar Properties
Nearby Subdivisions
85p Panther Trace Phase 2a2
Belmond Reserve Ph 1
Belmond Reserve Ph 2
Cedarbrook
Oaks At Shady Creek Ph 1
Panther Trace
Panther Trace Ph 01 Twnhms
Panther Trace Ph 1 Townhome
Panther Trace Ph 1b1c
Panther Trace Ph 2a2
Reserve At Pradera Ph 1a
South Cove Ph 23
South Fork
South Fork S Tr T
South Fork Tr P Ph 1a
South Fork Tr Q Ph 2
Stogi Ranch Ph 2
Summer Spgs
Summerfield Tr 19 Twnhms
Summerfield Village 1 Tr 10
Summerfield Village 1 Tr 11
Summerfield Village 1 Tr 17
Summerfield Village 1 Tr 26
Summerfield Village Ii Tr 3
Summerfield Villg 1 Trct 38
Triple Creek Ph 1 Village C
Triple Creek Ph 1 Villg A
Triple Creek Ph 2 Village F
Triple Crk Village M1
Triple Crk Vlg Q
Tropical Acres South
Waterleaf Ph 3a
Waterleaf Ph 5a
Waterleaf Ph 6b
Worthington

- One Click Broker
- 800.557.8193
- Toll Free: 800.557.8193
- billing@brokeridxsites.com



