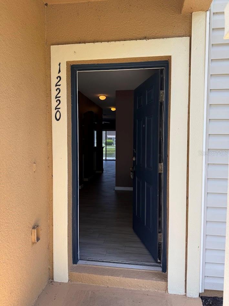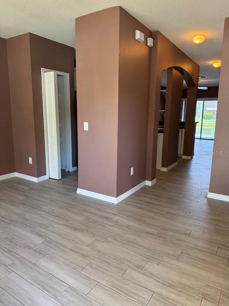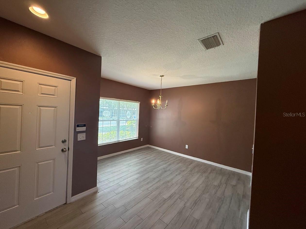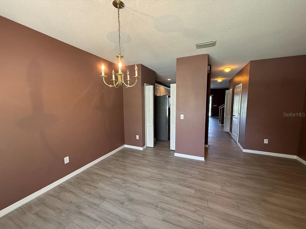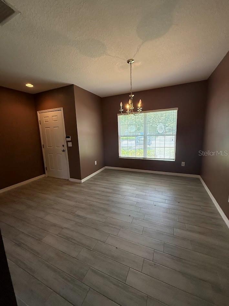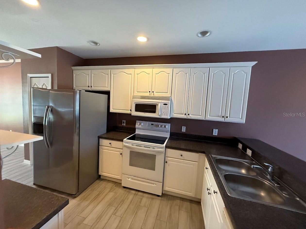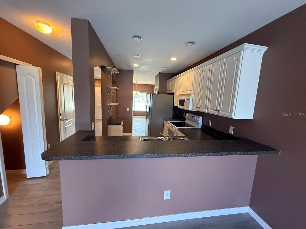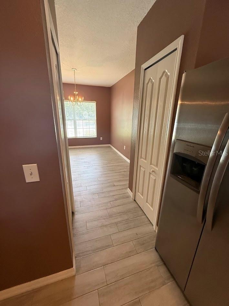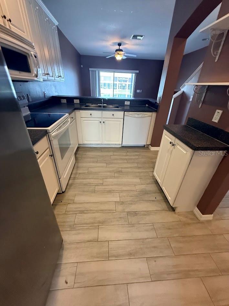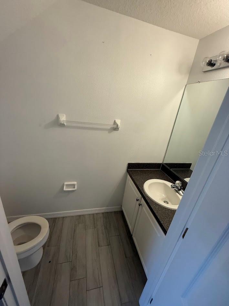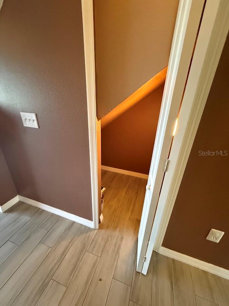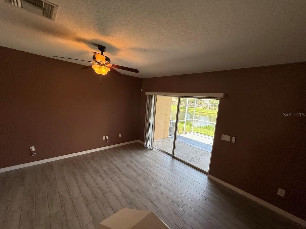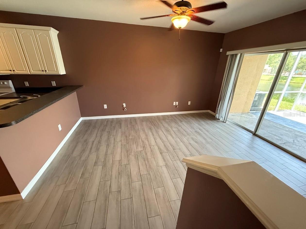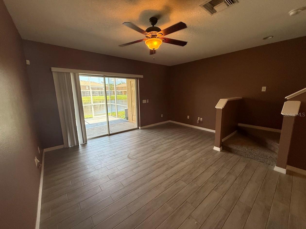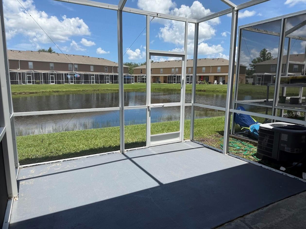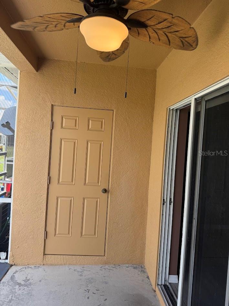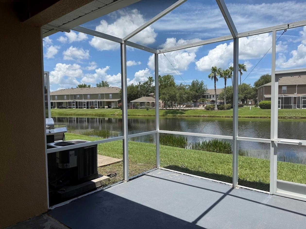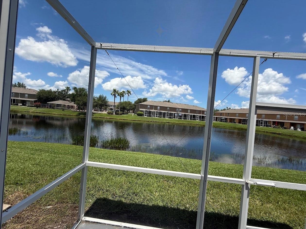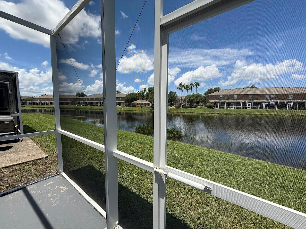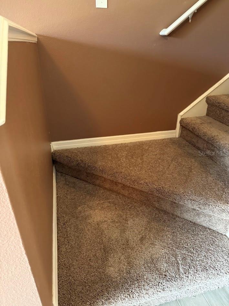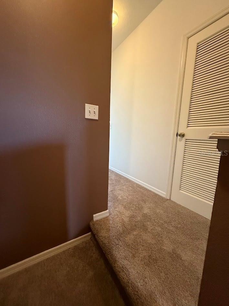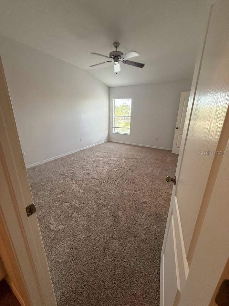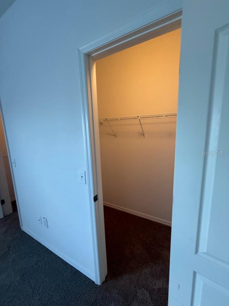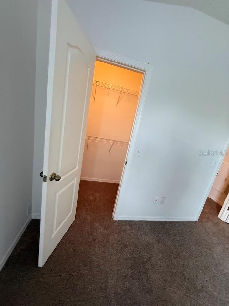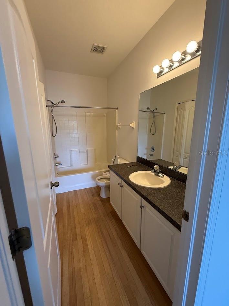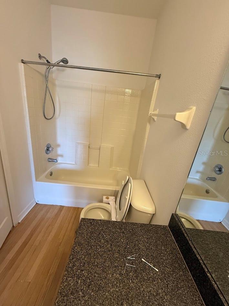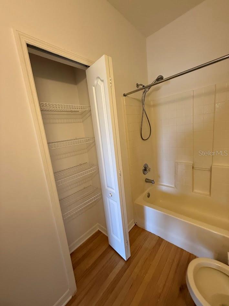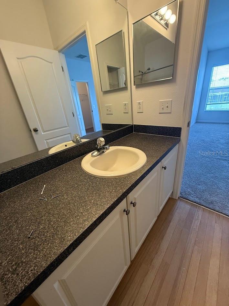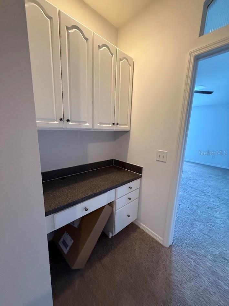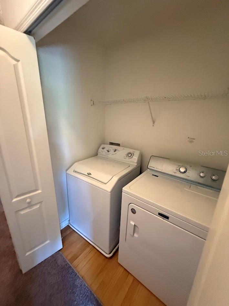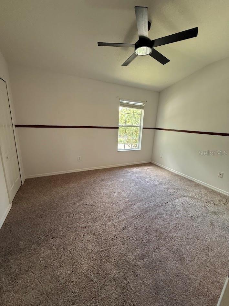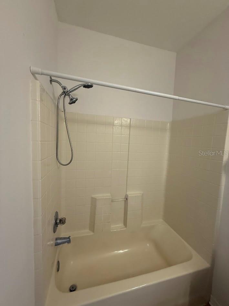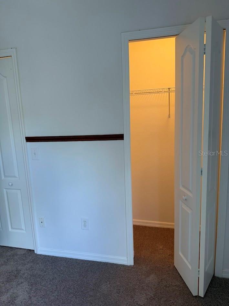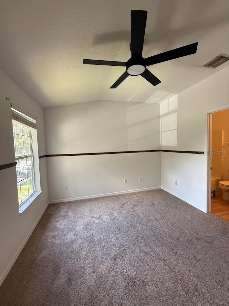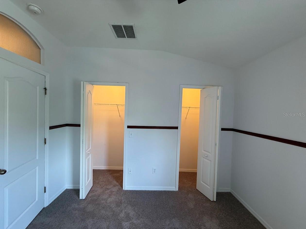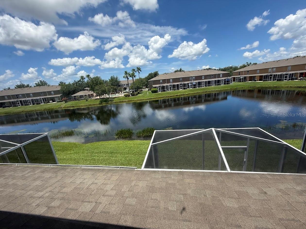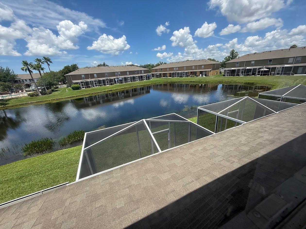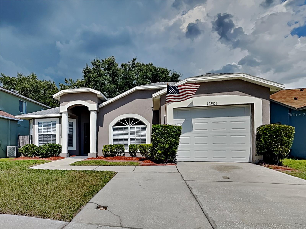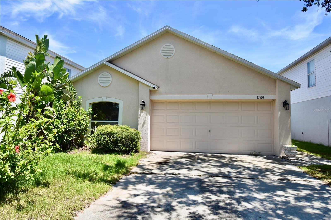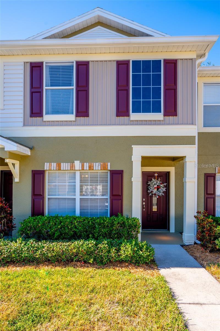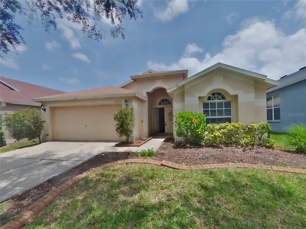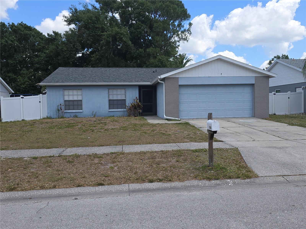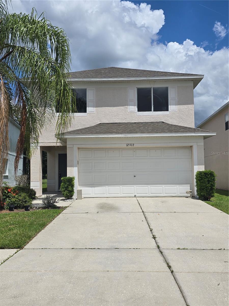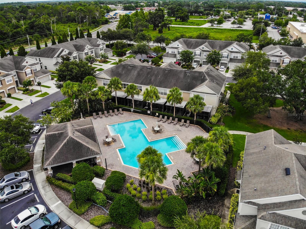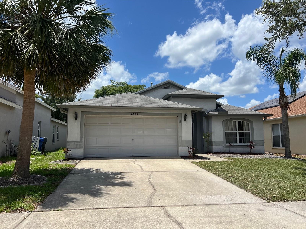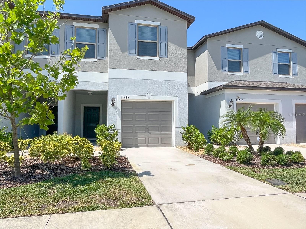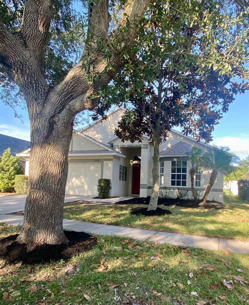12220 Foxmoor Peak Drive, RIVERVIEW, FL 33579
Property Photos
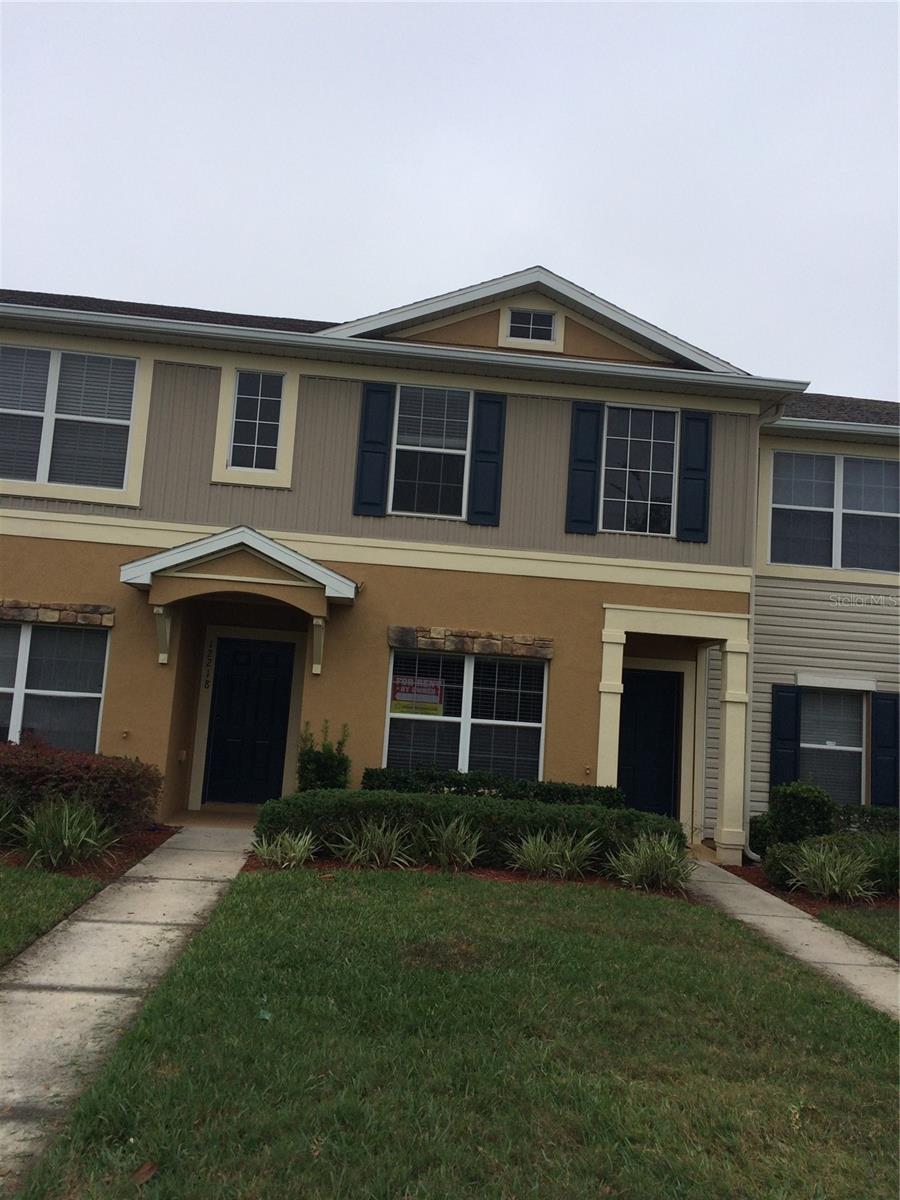
Would you like to sell your home before you purchase this one?
Priced at Only: $1,900
For more Information Call:
Address: 12220 Foxmoor Peak Drive, RIVERVIEW, FL 33579
Property Location and Similar Properties
- MLS#: TB8398057 ( Residential Lease )
- Street Address: 12220 Foxmoor Peak Drive
- Viewed: 11
- Price: $1,900
- Price sqft: $1
- Waterfront: No
- Year Built: 2005
- Bldg sqft: 1383
- Bedrooms: 2
- Total Baths: 3
- Full Baths: 2
- 1/2 Baths: 1
- Days On Market: 38
- Additional Information
- Geolocation: 27.8139 / -82.3307
- County: HILLSBOROUGH
- City: RIVERVIEW
- Zipcode: 33579
- Subdivision: Panther Trace Ph 01 Twnhms
- Elementary School: Collins HB
- Middle School: Barrington Middle
- High School: East Bay HB
- Provided by: PRELUDE PM SERVICES
- Contact: Paresh Shah
- 813-468-4585

- DMCA Notice
-
Description2 bed and 2.5 bath Townhouse in Panther Trace a Gated community with pool and property having a lake view from the screened lanai. First floor is fully tiled with ample storage in the kitchen and two pantry. It has a storage under the stairs. 2nd Floor includes two bed rooms with full bath in each of the bedroom. It features a laundry room and that includes washer and dryer!! 2nd Floor has a office/desk on the hallway. Community offers pool. Water is included. New Carpet on the stairs and 2nd floor. Collins Elementary and Middle is less than a mile away and Riverview High has a bus pick up right out from the community!! This won't last
Payment Calculator
- Principal & Interest -
- Property Tax $
- Home Insurance $
- HOA Fees $
- Monthly -
Features
Building and Construction
- Covered Spaces: 0.00
- Exterior Features: Lighting, Storage
- Flooring: Carpet, Laminate, Vinyl
- Living Area: 1383.00
- Other Structures: Storage
Land Information
- Lot Features: In County
School Information
- High School: East Bay-HB
- Middle School: Barrington Middle
- School Elementary: Collins-HB
Garage and Parking
- Garage Spaces: 0.00
- Open Parking Spaces: 0.00
- Parking Features: Assigned, Guest, None
Eco-Communities
- Pool Features: Gunite, In Ground
Utilities
- Carport Spaces: 0.00
- Cooling: Central Air
- Heating: Central
- Pets Allowed: Yes
- Utilities: BB/HS Internet Available, Cable Available
Amenities
- Association Amenities: Gated
Finance and Tax Information
- Home Owners Association Fee: 0.00
- Insurance Expense: 0.00
- Net Operating Income: 0.00
- Other Expense: 0.00
Other Features
- Appliances: Dishwasher, Disposal, Dryer, Range, Refrigerator, Washer
- Association Name: McNeal Management
- Country: US
- Furnished: Unfurnished
- Interior Features: Attic Ventilator, Ceiling Fans(s), Walk-In Closet(s)
- Levels: Two
- Area Major: 33579 - Riverview
- Occupant Type: Vacant
- Parcel Number: U-05-31-20-79C-000016-00006.0
- Views: 11
Owner Information
- Owner Pays: Laundry, Management, Water
Similar Properties
Nearby Subdivisions
85p Panther Trace Phase 2a2
Belmond Reserve Ph 1
Belmond Reserve Ph 2
Carlton Lakes West Ph 2b
Cedarbrook
Oaks At Shady Creek Ph 1
Panther Trace
Panther Trace Ph 01 Twnhms
Panther Trace Ph 1 Townhome
Panther Trace Ph 1b1c
Panther Trace Ph 2a2
Reserve At Pradera Ph 1a
South Cove Ph 23
South Fork
South Fork S Tr T
South Fork Tr Q Ph 2
South Fork Unit 6
Stogi Ranch Ph 2
Summer Spgs
Summerfield Tr 19 Twnhms
Summerfield Village 01 Tr 26 P
Summerfield Village 1 Tr 10
Summerfield Village 1 Tr 11
Summerfield Village 1 Tr 26
Summerfield Village 1 Tr 30
Summerfield Village 1 Tract 29
Summerfield Village Ii Tr 3
Summerfield Villg 1 Trct 38
Triple Creek Ph 1 Village
Triple Creek Ph 1 Village C
Triple Creek Ph 1 Villg A
Triple Creek Ph 2 Village F
Triple Crk Village M-1
Triple Crk Village M1
Triple Crk Vlg Q
Tropical Acres South
Waterleaf Ph 3a
Waterleaf Ph 5a
Waterleaf Ph 6b
Worthington

- One Click Broker
- 800.557.8193
- Toll Free: 800.557.8193
- billing@brokeridxsites.com



