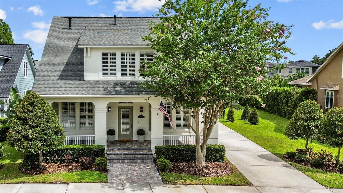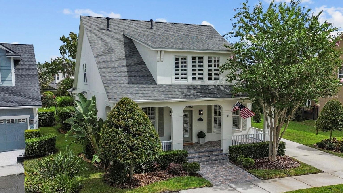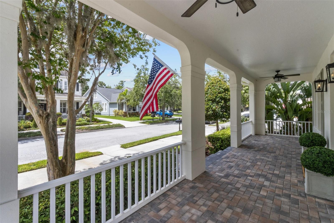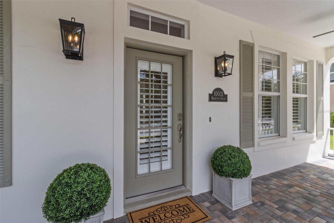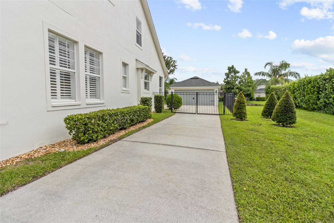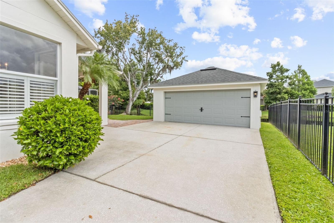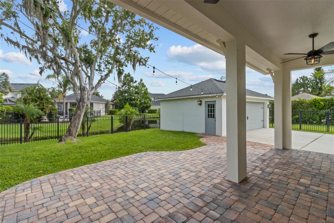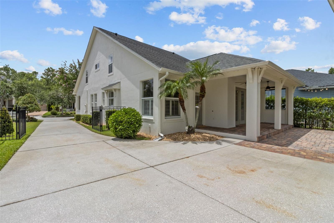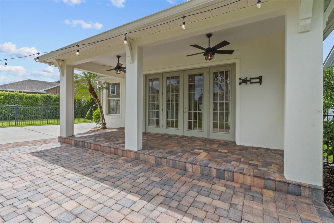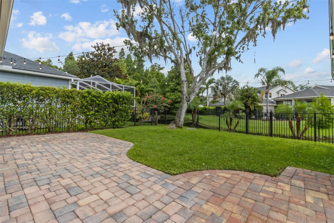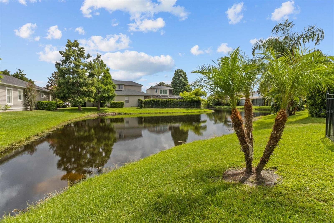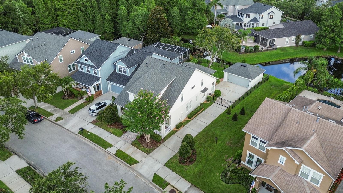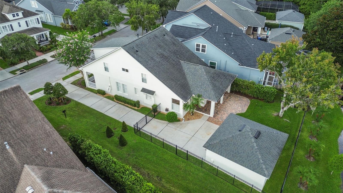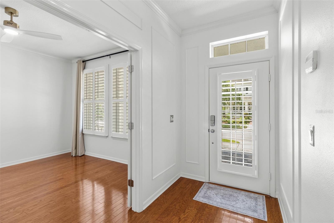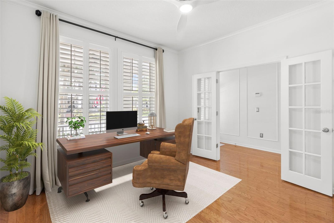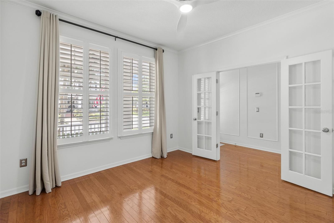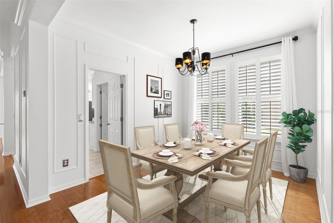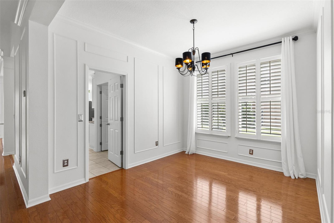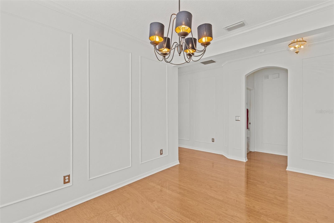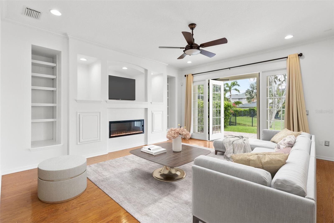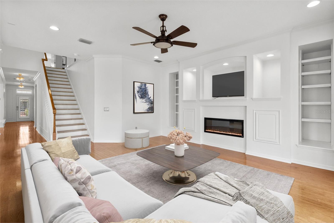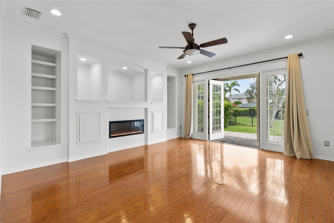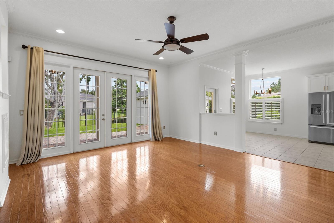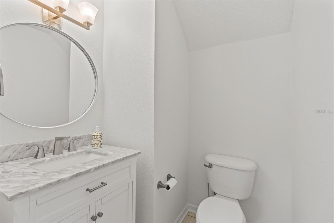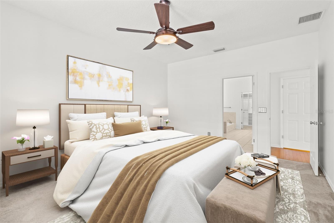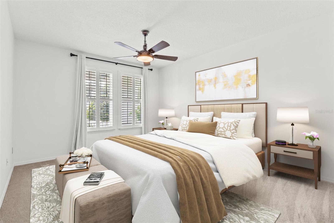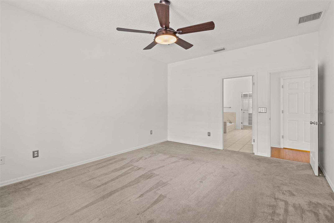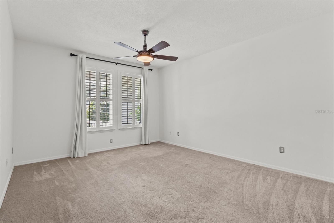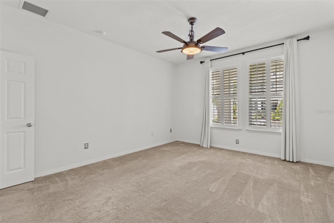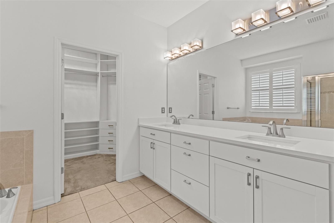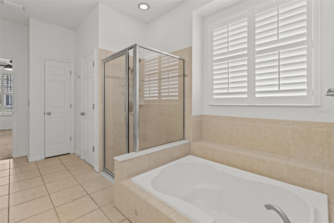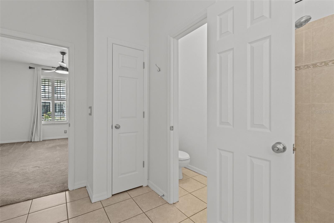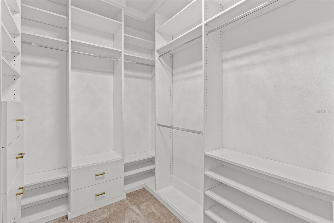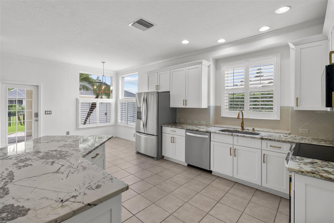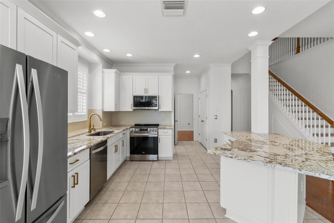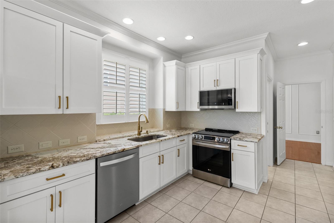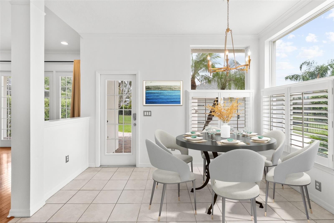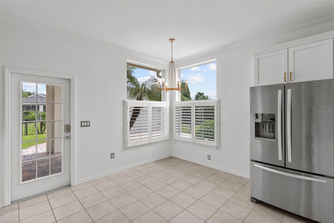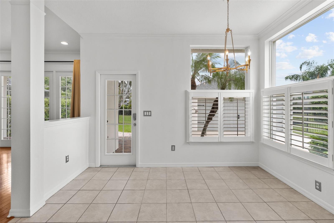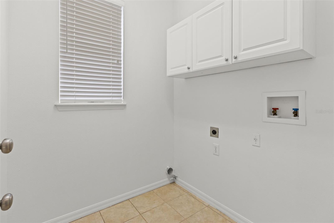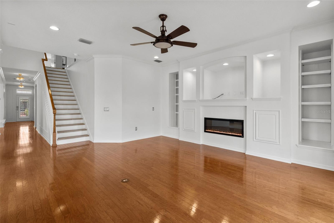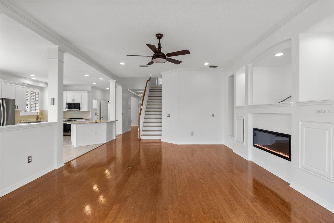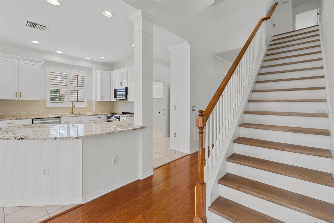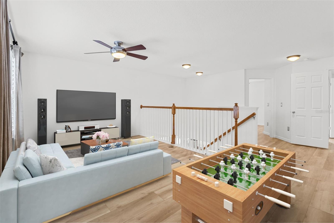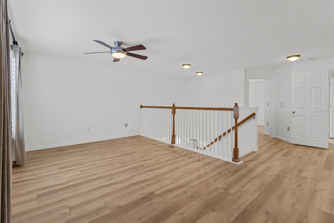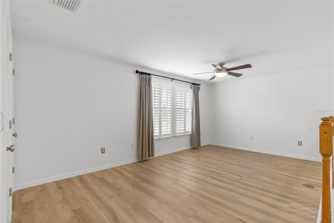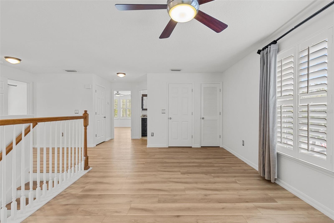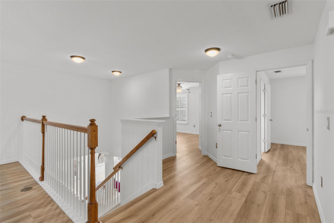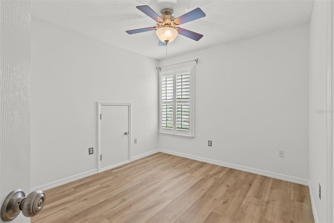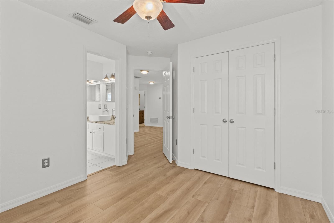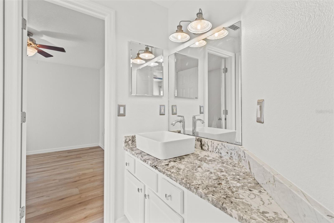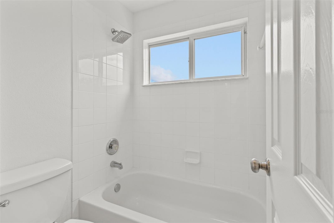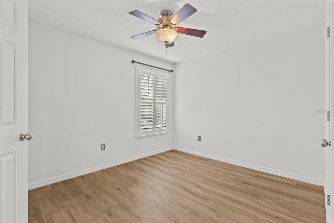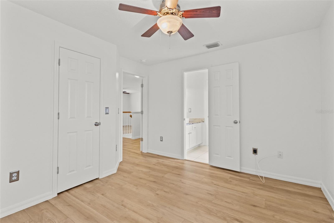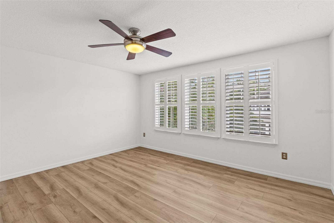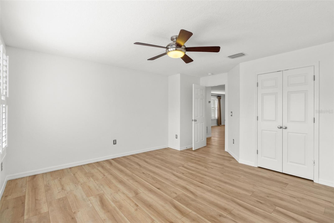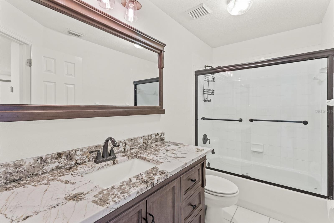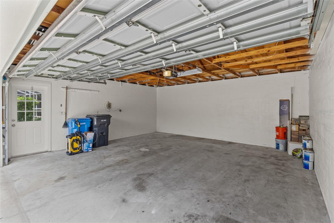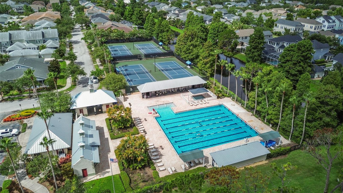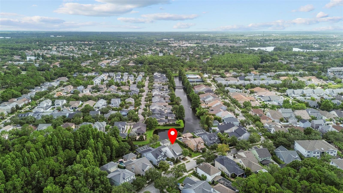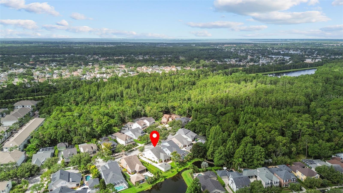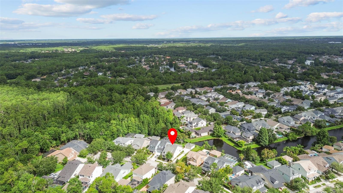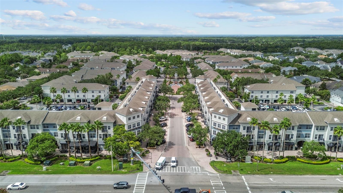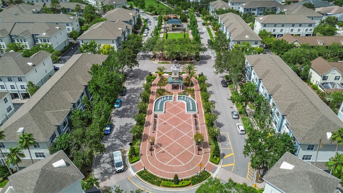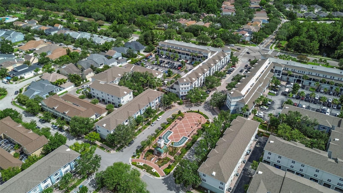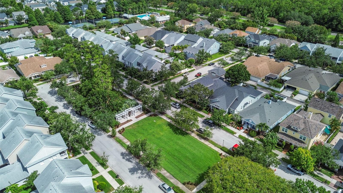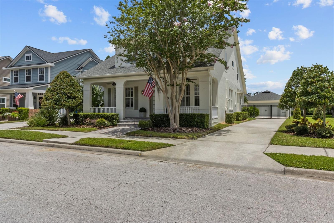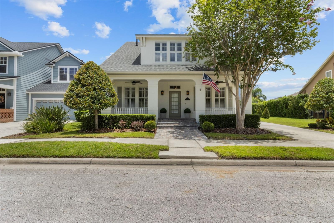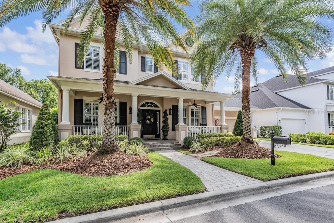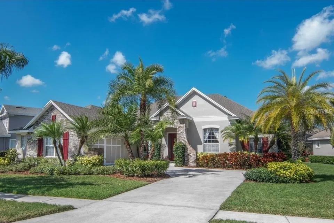10031 Brompton Drive, TAMPA, FL 33626
Property Photos
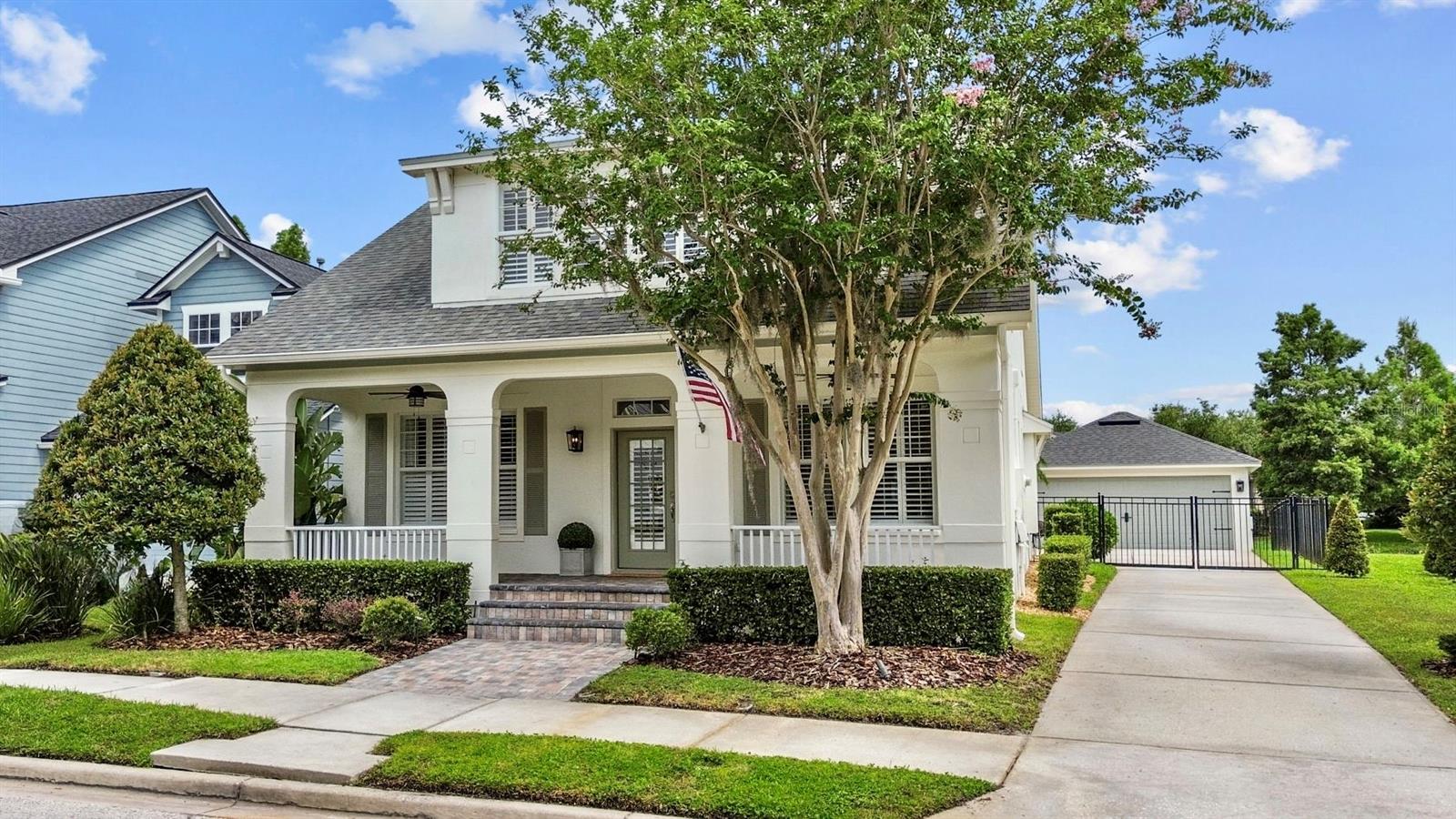
Would you like to sell your home before you purchase this one?
Priced at Only: $1,090,000
For more Information Call:
Address: 10031 Brompton Drive, TAMPA, FL 33626
Property Location and Similar Properties
- MLS#: TB8404267 ( Residential )
- Street Address: 10031 Brompton Drive
- Viewed: 5
- Price: $1,090,000
- Price sqft: $358
- Waterfront: Yes
- Wateraccess: Yes
- Waterfront Type: Pond
- Year Built: 2001
- Bldg sqft: 3043
- Bedrooms: 4
- Total Baths: 4
- Full Baths: 3
- 1/2 Baths: 1
- Garage / Parking Spaces: 2
- Days On Market: 14
- Additional Information
- Geolocation: 28.0424 / -82.6027
- County: HILLSBOROUGH
- City: TAMPA
- Zipcode: 33626
- Subdivision: Westchase Sec 323
- Provided by: SAHAR & ASSOCIATES REALTY
- Contact: Sahar Edmonds
- 727-434-0201

- DMCA Notice
-
DescriptionWelcome to the most desirable location in Westpark Village, a rare opportunity to own this beautiful Craftsman style home nestled on a quiet cul de sac with tranquil pond views. This spacious and well appointed home offers 4 bedrooms, 3.5 baths, a private office, and a large upstairs bonus room, all within 3,043 square feet of living space. The inviting covered front porch with pavers sets the tone for the charm and character youll find throughout. The first floor primary suite features a luxurious en suite bath with double vanity, walk in shower, seperate soaking tub, private water closet, and an oversized custom built walk in closet. Also, on the main level is a private office with glass french doors, a formal dining room, and an open concept kitchen with a breakfast area surrounded by windows for natural light. The kitchen features white shaker cabinets, newer stainless steel appliances, granite countertops, an island bar with seating, large pantry, and breakfast nook. The kitchen opens to the living room, complete with built in bookcases, fireplace, and nine foot French doors that lead to a covered back porch overlooking a spacious fenced backyard with aluminum fencing, an open paver area, and peaceful pond views. The pavers on the back porch seemless flow into the open paver area of the backyard, doubling the outdoor entertaining space. The first floor boasts 10 ceilings which immediately upon entering give you a feeling of grandeur for the home, there is crown molding with detailed trim work throughout the first floor, plantation shutters on every window (except the utility window), a convenient half bath, laundry room, and hardwood flooring. A detached two car garage with a long driveway provides ample parking and gated for added privacy and generous spacing between neighboring homes. Upstairs, enjoy all new luxury vinyl flooring, a generous bonus room ideal for a kids' retreat or second living space, three additional bedrooms, and two full baths. One bathroom has been tastefully updated with granite countertops, a newer vanity, and glass shower enclosure. The other is a Jack and Jill bath shared between two bedrooms. Plantation shutters also cover these windows. This home features two Trane HVAC systems (2020 & 2023), fresh interior and exterior paint, and home is NOT in a flood zoneand has never flooded. This home has been meticulously maintained and is in move in condition. All of this a short distance to the heart of Westpark Village, where youll enjoy access to community pools, tennis courts, parks, playgrounds, and a vibrant mix of local shops, dining, and entertainment. Dont miss this rare opportunity to own one of the most charming and ideally located homes in Westchase!
Payment Calculator
- Principal & Interest -
- Property Tax $
- Home Insurance $
- HOA Fees $
- Monthly -
Features
Building and Construction
- Covered Spaces: 0.00
- Exterior Features: French Doors, Garden, Lighting, Private Mailbox, Rain Gutters, Sidewalk
- Fencing: Fenced, Other
- Flooring: Luxury Vinyl, Tile, Wood
- Living Area: 3043.00
- Roof: Shingle
Land Information
- Lot Features: Cul-De-Sac, In County, Landscaped, Street Dead-End, Paved
Garage and Parking
- Garage Spaces: 2.00
- Open Parking Spaces: 0.00
- Parking Features: Driveway, Garage Door Opener, Off Street, Oversized
Eco-Communities
- Pool Features: Gunite, Heated, In Ground
- Water Source: Public
Utilities
- Carport Spaces: 0.00
- Cooling: Central Air
- Heating: Natural Gas, Heat Pump
- Pets Allowed: Yes
- Sewer: Public Sewer
- Utilities: Cable Available, Electricity Connected, Natural Gas Connected, Phone Available, Public, Sewer Connected, Sprinkler Recycled, Underground Utilities, Water Connected
Finance and Tax Information
- Home Owners Association Fee: 421.00
- Insurance Expense: 0.00
- Net Operating Income: 0.00
- Other Expense: 0.00
- Tax Year: 2024
Other Features
- Appliances: Dishwasher, Disposal, Gas Water Heater, Microwave, Range, Refrigerator
- Association Name: Westchase Community Association
- Association Phone: 813-926-6404
- Country: US
- Furnished: Unfurnished
- Interior Features: Ceiling Fans(s), Crown Molding, Eat-in Kitchen, High Ceilings, Kitchen/Family Room Combo, L Dining, Open Floorplan, Primary Bedroom Main Floor, Solid Surface Counters, Solid Wood Cabinets, Stone Counters, Thermostat, Walk-In Closet(s), Window Treatments
- Legal Description: WESTCHASE SECTION 323 LOT 1 BLOCK 17
- Levels: Two
- Area Major: 33626 - Tampa/Northdale/Westchase
- Occupant Type: Owner
- Parcel Number: U-16-28-17-05Y-000017-00001.0
- Possession: Close Of Escrow
- Style: Craftsman, Patio Home
- View: Garden, Water
- Zoning Code: PD
Similar Properties
Nearby Subdivisions
Calf Path Estates
Fawn Lake Ph V
Fawn Ridge Village 1 Un 3
Fawn Ridge Village B
Fawn Ridge Village F Un 1
Fawn Ridge Village H Un 2
Highland Park Ph 1
Lake Chase Condo
Old Memorial
Old Memorial Sub Ph
Palms At Citrus Park
Reserve At Citrus Park
Tree Tops Ph 2
Twin Branch Acres
Twin Branch Acres Unit One
Twin Branch Acres Unit Two
Waterchase
Waterchase Ph 1
Waterchase Ph 2
Waterchase Ph 5
Waterchase Ph 6
Waterchase Ph I
West Hampton
Westchase
Westchase Millport
Westchase The Greens
Westchase Sec 110
Westchase Sec 117
Westchase Sec 201
Westchase Sec 211
Westchase Sec 225 227 229
Westchase Sec 225227229
Westchase Sec 307
Westchase Sec 322
Westchase Sec 323
Westchase Sec 324
Westchase Sec 370
Westchase Sec 374
Westchase Sec 376
Westchase Sec 377
Westchase Sec 430a
Westchase Section 115
Westchase Section 430b
Westchester Ph 1
Westchester Ph 3
Westwood Lakes Ph 1a
Westwood Lakes Ph 2b Un 2
Westwood Lakes Ph 2c

- One Click Broker
- 800.557.8193
- Toll Free: 800.557.8193
- billing@brokeridxsites.com



