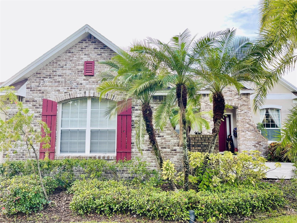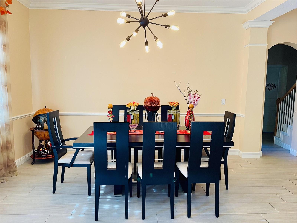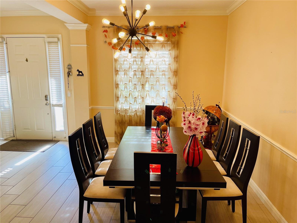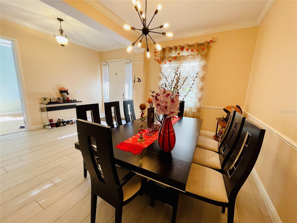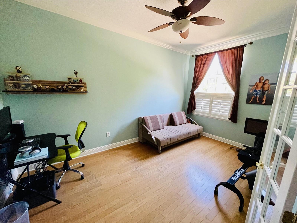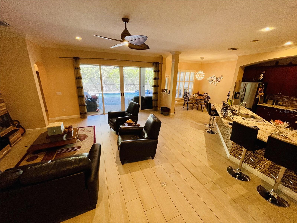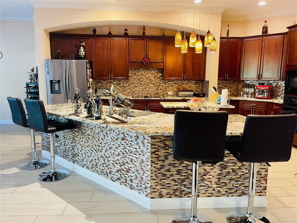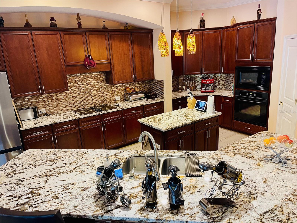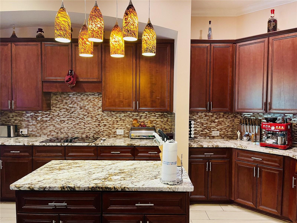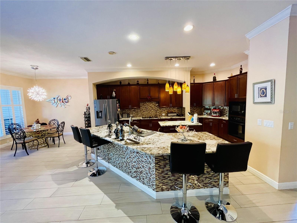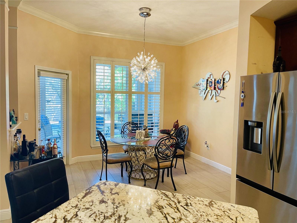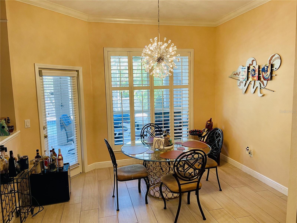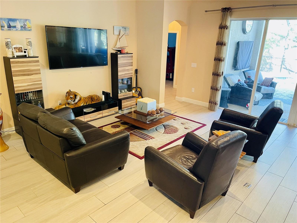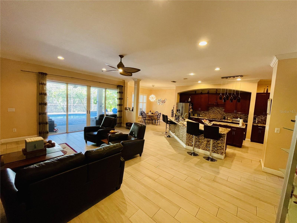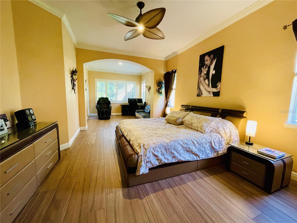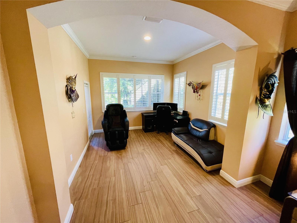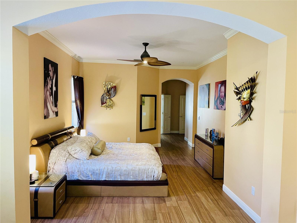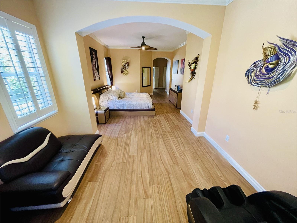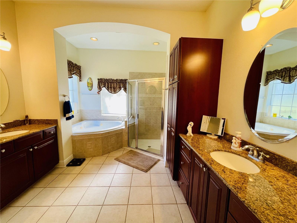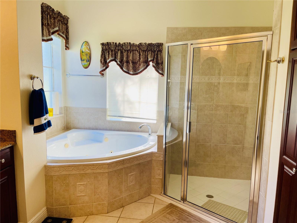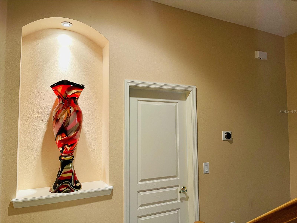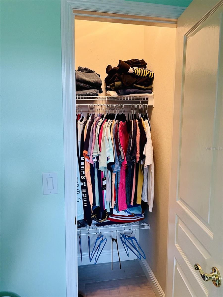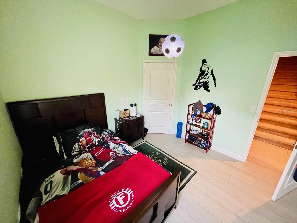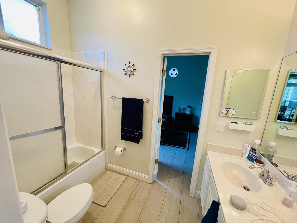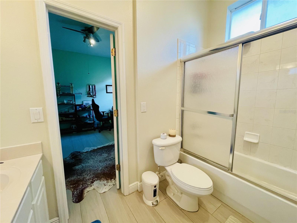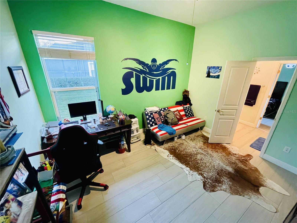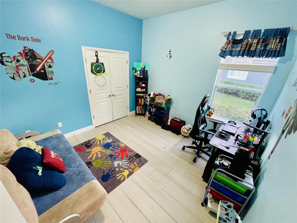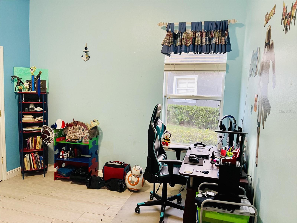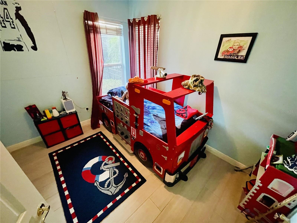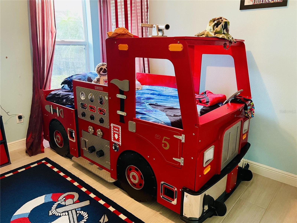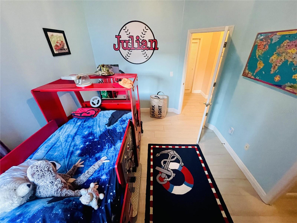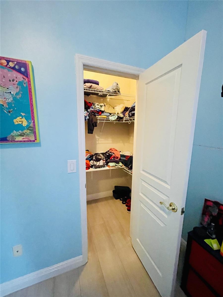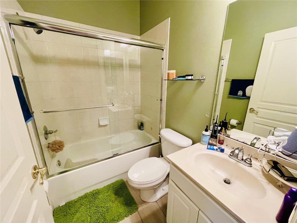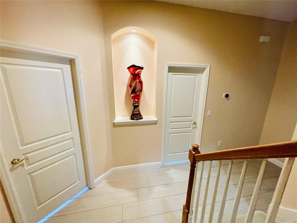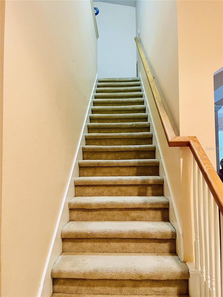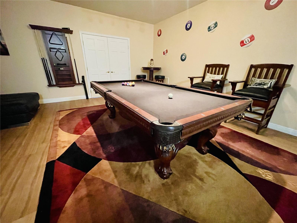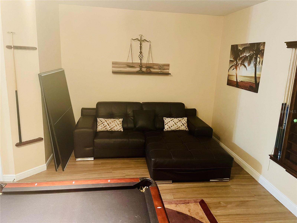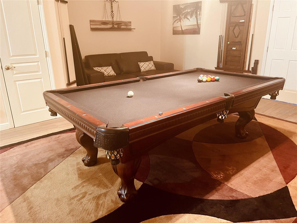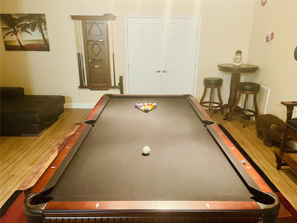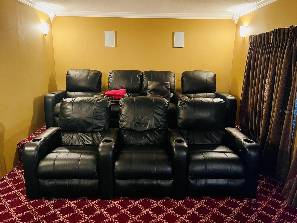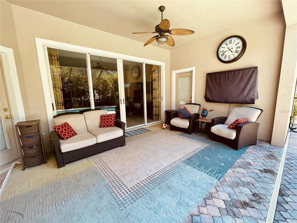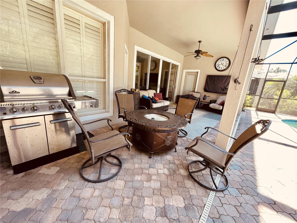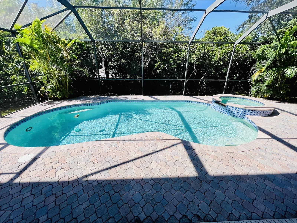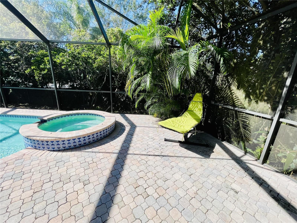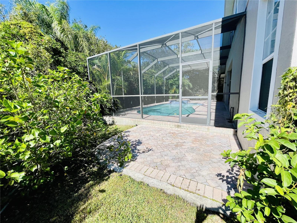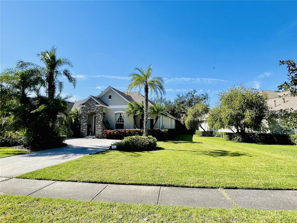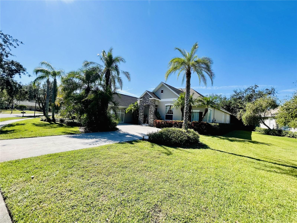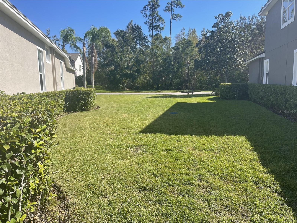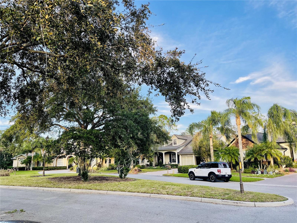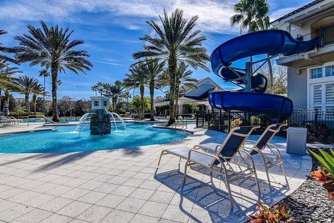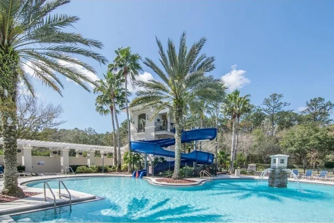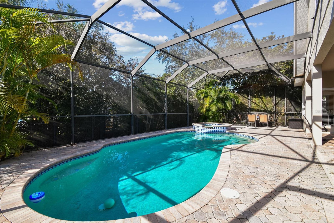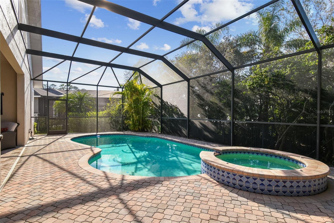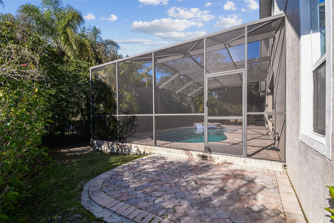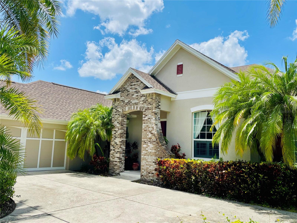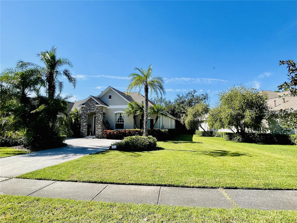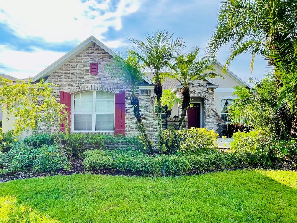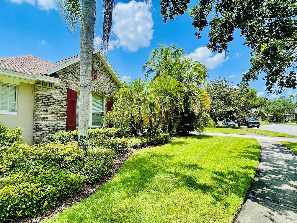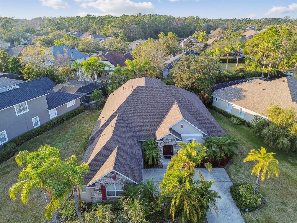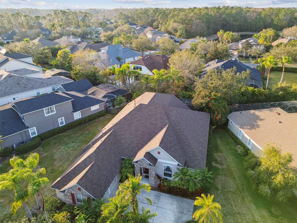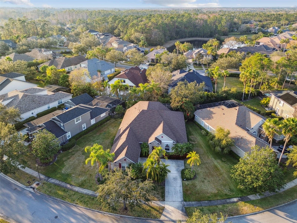11909 Mandevilla Court, TAMPA, FL 33626
Property Photos
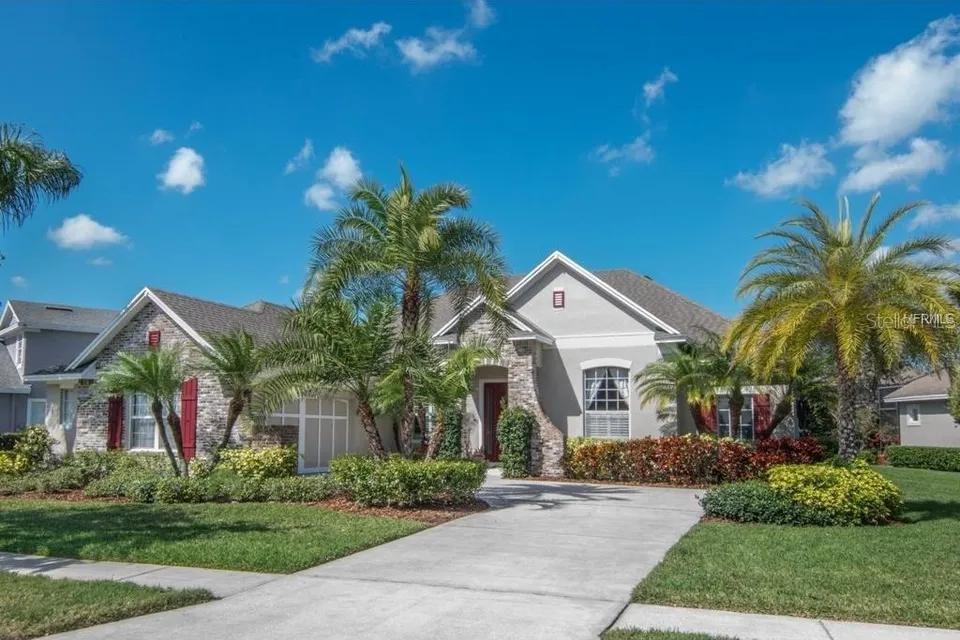
Would you like to sell your home before you purchase this one?
Priced at Only: $1,095,000
For more Information Call:
Address: 11909 Mandevilla Court, TAMPA, FL 33626
Property Location and Similar Properties
- MLS#: O6252404 ( Residential )
- Street Address: 11909 Mandevilla Court
- Viewed: 160
- Price: $1,095,000
- Price sqft: $267
- Waterfront: No
- Year Built: 2003
- Bldg sqft: 4096
- Bedrooms: 5
- Total Baths: 4
- Full Baths: 3
- 1/2 Baths: 1
- Garage / Parking Spaces: 2
- Days On Market: 315
- Additional Information
- Geolocation: 28.0806 / -82.6252
- County: HILLSBOROUGH
- City: TAMPA
- Zipcode: 33626
- Subdivision: Waterchase Ph 1
- Provided by: BEYCOME OF FLORIDA LLC
- Contact: Steven Koleno
- 804-656-5007

- DMCA Notice
-
DescriptionPriced to bring your style and design so you can make this home your own! 4,100 sq. Ft. , 5+ bedrooms, private backyard with pool/hot tub, game room with billiard table & home theater located on a quiet cul de sac street in waterchase 24 hour staffed security & gated, club house, gym, two community pools, newly remodeled tennis/pickleball/basketball courts, full time on site activities director and best family friendly activities in tampa without you ever leaving your community! Quiet street, friendly neighbors and no worrying about car/golf cart/scooter traffic on the cul de sac. Beautiful lot with extra large side yard spacing so you are not sandwiched between neighboring homes. Brand new roof (october, 2024). This home is move in ready or customize to your liking with upgraded tile floors throughout the two floors no carpet in any rooms! 5 bedrooms, private office (or 6th bedroom), 3 full bathrooms, dining room, living room, kitchen on the first floor, large bonus game room with pool table and custom home theater on the second floor. Open and bright floor plan, upgraded kitchen and extra large master bedroom suite with office/sitting area and walk in built out closet! First level has a private spacious office or 6th bedroom with double glass doors, dedicated open dining room and kitchen with custom backsplash, upgraded granite counters and breakfast area. Off the kitchen you will find your open concept living room. Super large master bedroom unique to this lay out privately situated with a sitting/work area and a door leading to the lanai to enjoy a private morning or quiet evening outside. The master bathroom has dual sinks, large walk in shower, tub and a custom built walk in master closet with dual hanging racks and shelving for optimized space. Four other bedrooms, two bedrooms sharing a full jack & jill, double sink bathroom and two bedrooms with a dedicated full bathroom. Upstairs level is where the fun never ends huge bonus room featuring a full size billiards/ping pong table and home theater room. Conveniently located walking/biking distance to top rated elementary (bryant) & middle school (farnell), bus service to sickles high school from the clubhouse, 25 minutes to tampa international airport and 45 minutes to the most beautiful beaches in the country!
Payment Calculator
- Principal & Interest -
- Property Tax $
- Home Insurance $
- HOA Fees $
- Monthly -
Features
Building and Construction
- Covered Spaces: 0.00
- Exterior Features: Hurricane Shutters, Outdoor Grill, Sliding Doors
- Flooring: Tile
- Living Area: 4096.00
- Roof: Shingle
Garage and Parking
- Garage Spaces: 2.00
- Open Parking Spaces: 0.00
Eco-Communities
- Pool Features: In Ground
- Water Source: Public
Utilities
- Carport Spaces: 0.00
- Cooling: Central Air
- Heating: Electric
- Pets Allowed: Yes
- Sewer: Public Sewer
- Utilities: Cable Available, Electricity Connected, Natural Gas Connected, Sewer Connected, Water Connected
Finance and Tax Information
- Home Owners Association Fee Includes: Guard - 24 Hour, Common Area Taxes, Maintenance Grounds, None, Pest Control, Pool, Security
- Home Owners Association Fee: 570.00
- Insurance Expense: 0.00
- Net Operating Income: 0.00
- Other Expense: 0.00
- Tax Year: 2023
Other Features
- Appliances: Built-In Oven, Convection Oven, Cooktop, Dishwasher, Dryer, Gas Water Heater, Microwave, Refrigerator, Washer, Water Softener, Wine Refrigerator
- Association Name: MASTER PROPERTY OWNERS ASSOCIATION, INC.
- Association Phone: 813-926-3979
- Country: US
- Furnished: Negotiable
- Interior Features: Ceiling Fans(s), Open Floorplan, Thermostat, Window Treatments
- Legal Description: WATERCHASE PHASE 1 LOT 158
- Levels: Two
- Area Major: 33626 - Tampa/Northdale/Westchase
- Occupant Type: Owner
- Parcel Number: U-05-28-17-5VS-000000-00158.0
- Views: 160
- Zoning Code: PD
Similar Properties
Nearby Subdivisions
Enclave At Citrus Park
Fawn Lake Ph Ii
Fawn Lake Ph V
Fawn Ridge Village 1 Un 3
Fawn Ridge Village B
Fawn Ridge Village C
Fawn Ridge Village I Un 1
Highland Park
Highland Park Ph 1
Reserve At Citrus Park
Sheldon West Mh Community
Tree Tops North Ph 2b
Twin Branch Acres
Waterchase
Waterchase Ph 1
Waterchase Ph 2
Waterchase Ph 6
Waterchase Ph I
West Hampton
Westchase
Westchase The Greens
Westchase Sec 110
Westchase Sec 117
Westchase Sec 201
Westchase Sec 203
Westchase Sec 211
Westchase Sec 303
Westchase Sec 307
Westchase Sec 322
Westchase Sec 323
Westchase Sec 370
Westchase Sec 377
Westchase Sec 378
Westchase Section 115
Westchase Section 430b
Westchester
Westchester Ph 2a
Westchester Ph 3
Westwood Lakes Ph 1a
Westwood Lakes Ph 2b Un 2

- One Click Broker
- 800.557.8193
- Toll Free: 800.557.8193
- billing@brokeridxsites.com



