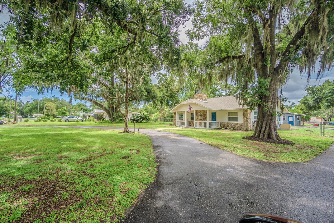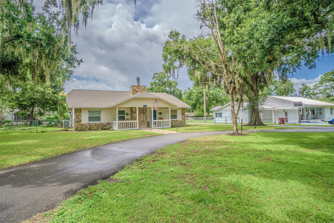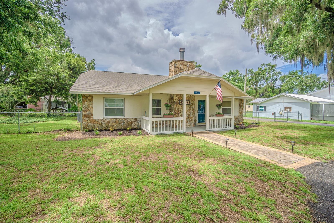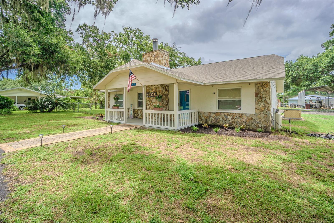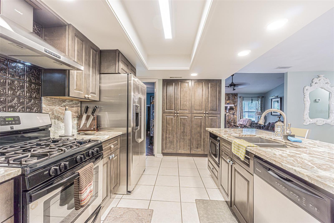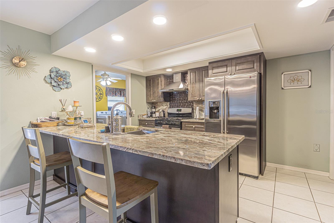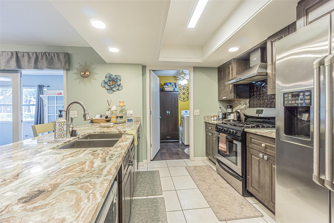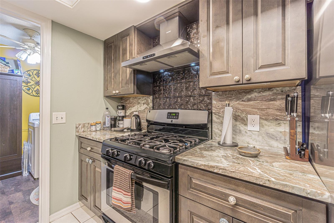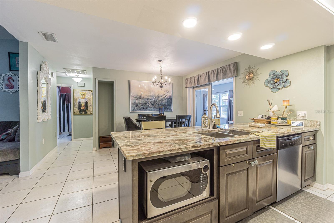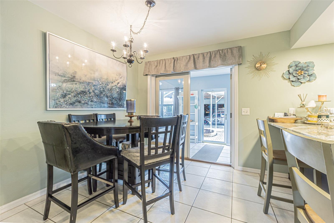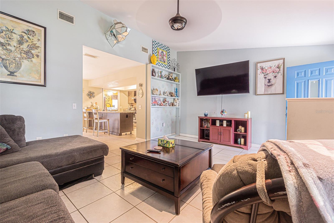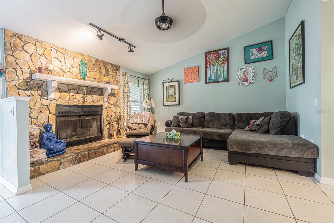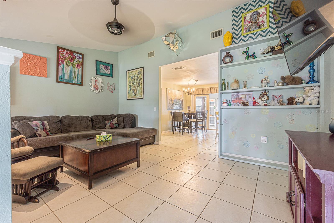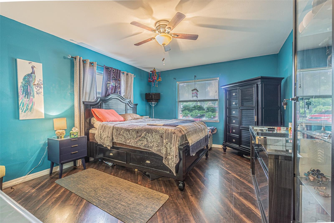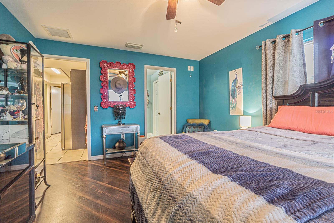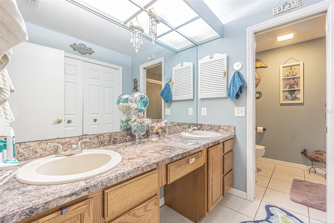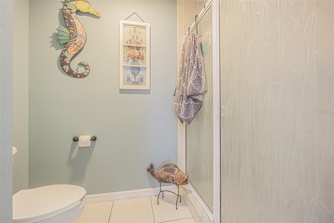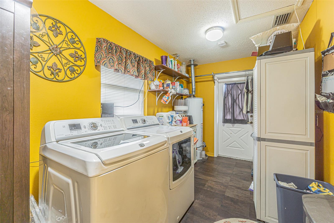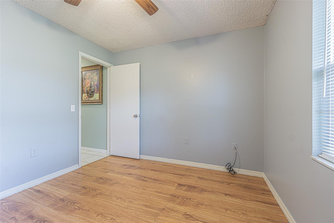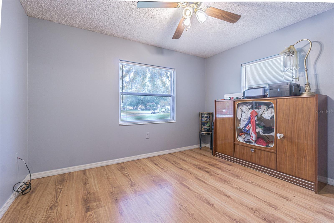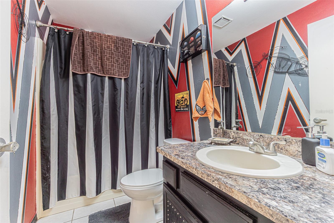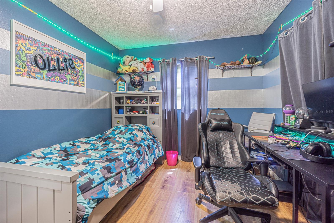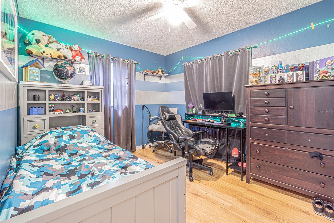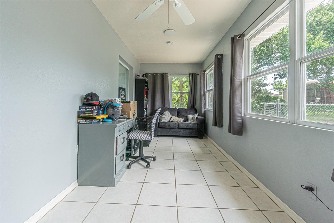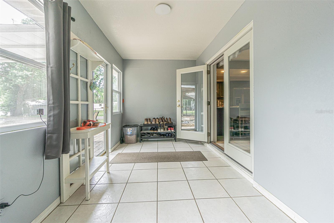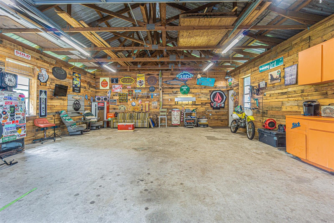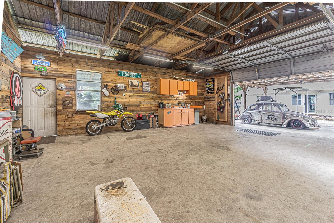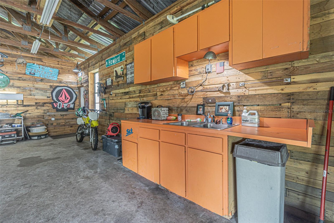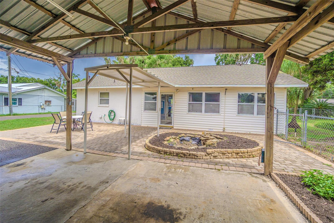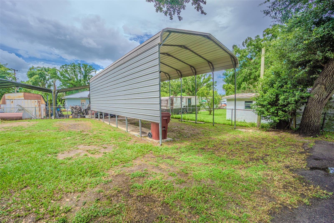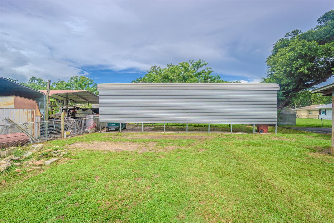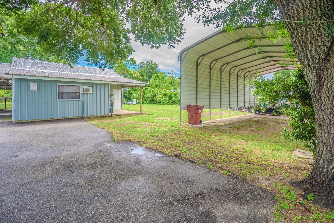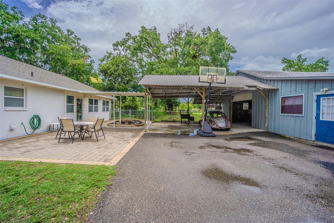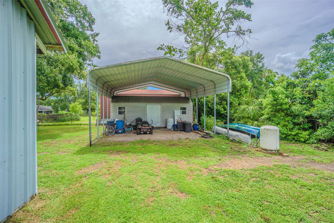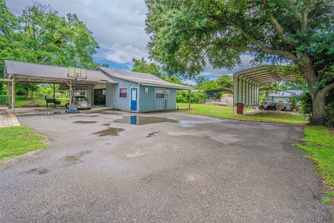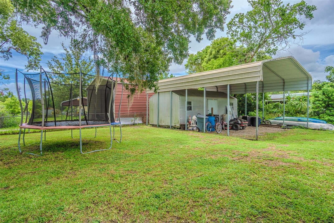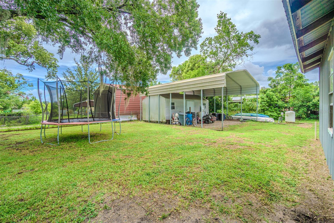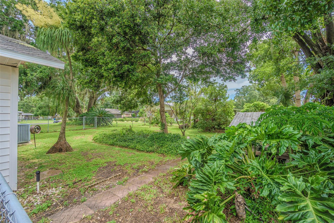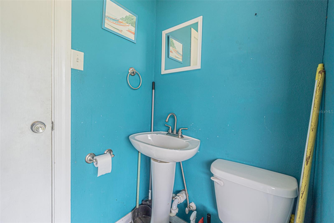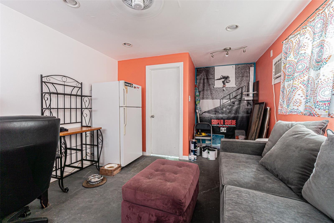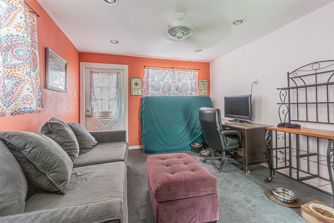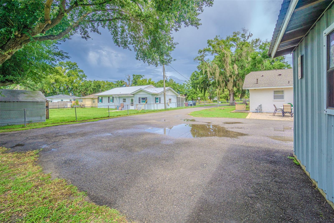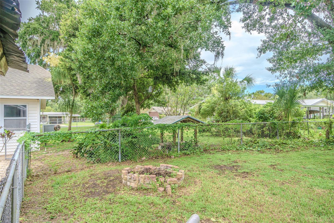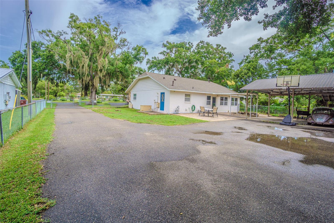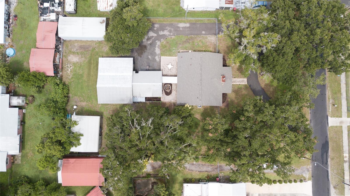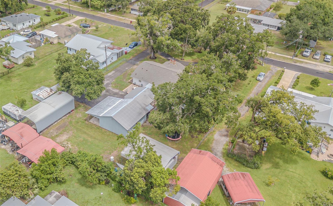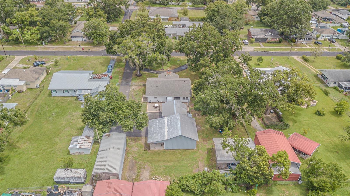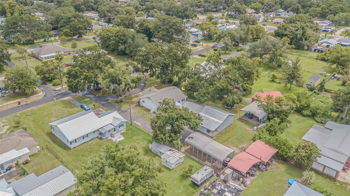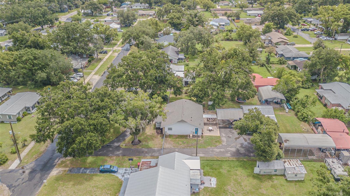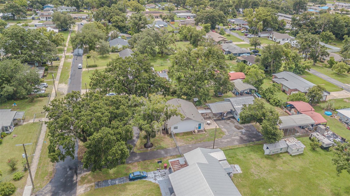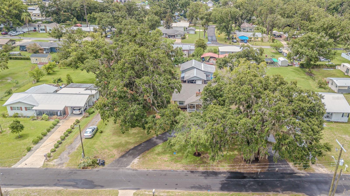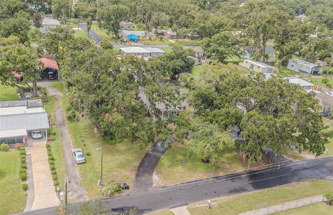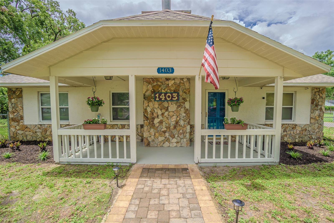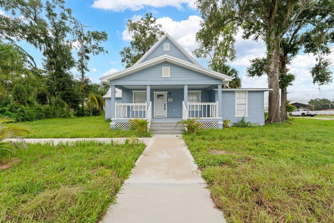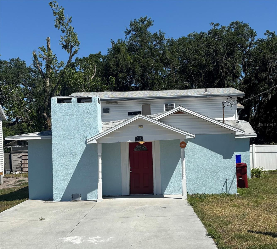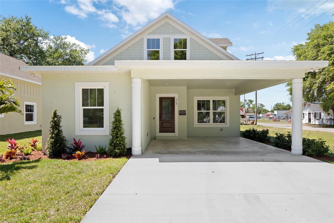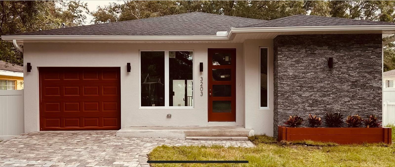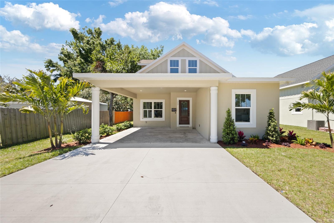1403 Tomlin Street, PLANT CITY, FL 33563
Property Photos
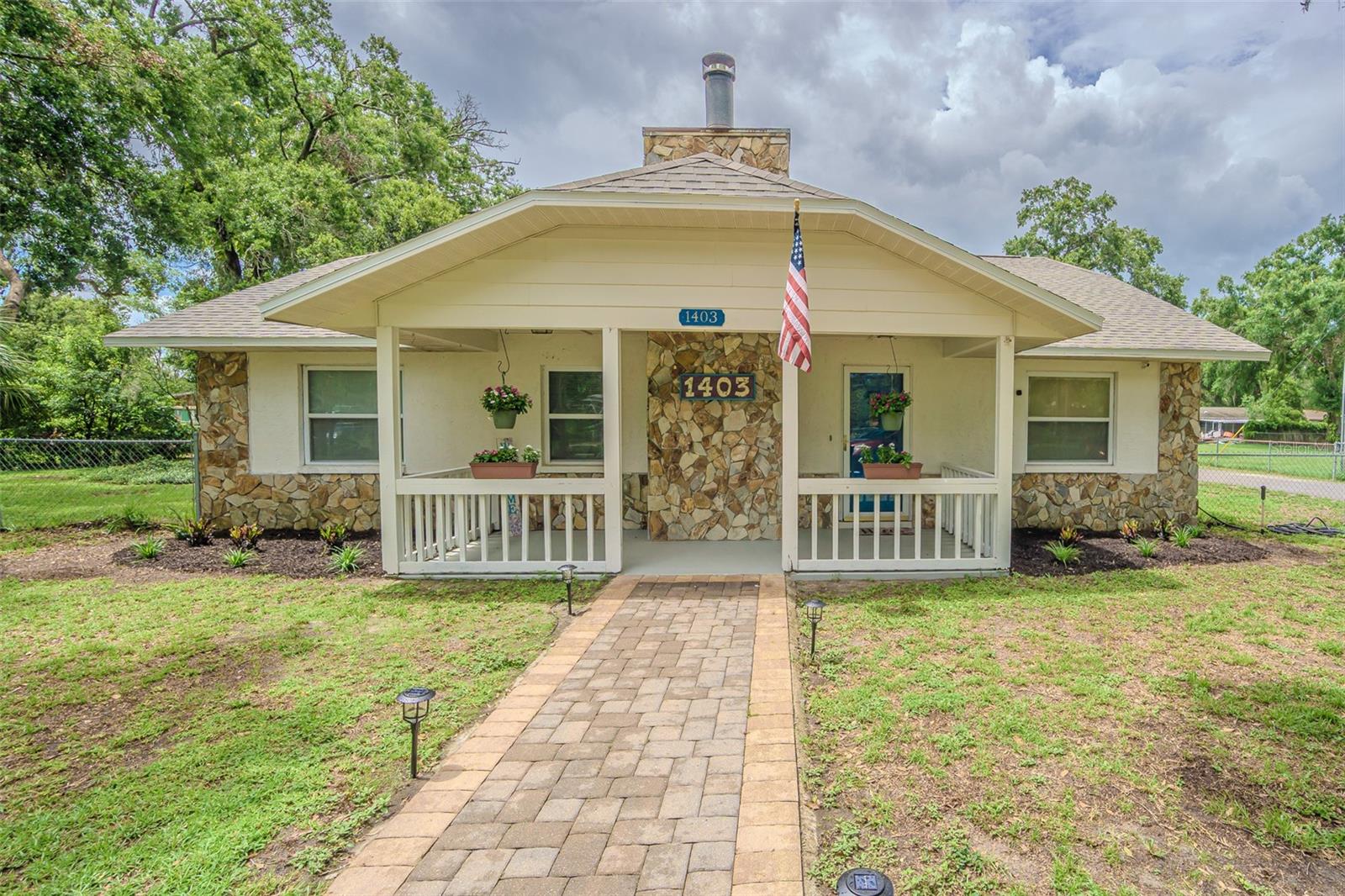
Would you like to sell your home before you purchase this one?
Priced at Only: $399,700
For more Information Call:
Address: 1403 Tomlin Street, PLANT CITY, FL 33563
Property Location and Similar Properties
- MLS#: TB8403907 ( Residential )
- Street Address: 1403 Tomlin Street
- Viewed: 17
- Price: $399,700
- Price sqft: $211
- Waterfront: No
- Year Built: 1987
- Bldg sqft: 1890
- Bedrooms: 3
- Total Baths: 3
- Full Baths: 2
- 1/2 Baths: 1
- Garage / Parking Spaces: 4
- Days On Market: 67
- Additional Information
- Geolocation: 28.021 / -82.1109
- County: HILLSBOROUGH
- City: PLANT CITY
- Zipcode: 33563
- Subdivision: Unplatted
- Provided by: INTL. REALTY PLUS-TAMPA BAY
- Contact: Tamra Wondrow
- 813-629-6954

- DMCA Notice
-
DescriptionWelcome to your new home! Drive up the inviting circle driveway and park in your own private oasis. This charming 3 bedroom 2. 5 bath home offers comfort, convenience and a host of amenities that make everyday living a pleasure. Key features: all bedrooms feature beautiful hardwood floors, while the rest of the home boasts tile throughout. A recent roof replacement (may 2025) ensures peace of mind. Updated kitchen: recently renovated with granite countertops, modern cabinets, and a fresh layout perfect for cooking and entertaining. Outdoor living & entertainment: enjoy the enclosed 25 x 8 florida room, ideal for relaxing year round. The large fenced yard provides plenty of space for kids, pets & outdoor activities. Garage & mancave: the 27 x 25 insulated mancave/garage features a 12 foot wide garage door, cabinets, sink, exhaust fan, and a 1/2 bath. Attached is a 17 x 11 room with its own entrance, concrete floors and a window ac unit easily convertible into a mother in law suite. Power & backup: equipped with a 16,000 kw automatic backup generator, plus a 200 amp electrical system feeding all three metal buildings. Additional storage & rv amenities: an 18 x 40 steel rv shed with 220 electric, a 20 x 24 enclosed shed with a 10 x 20 underneath and 110 electric, plus rv electrical hookup on the front circle drive. Fun for all ages: a basketball hoop and a trampoline that stays with the property. Peaceful & private: large trees provide shade and tranquility, while the fully fenced yard keeps your animals secure. The front porch was recently painted and floor stained, enhancing the charming curb appeal. This peaceful neighborhood offers the perfect blend of serenity and convenience, whether you are hosting family gatherings, working on projects in the mancave, or relaxing on the porch, this home has it all. Bring us your offer today and make this wonderful property yours!
Payment Calculator
- Principal & Interest -
- Property Tax $
- Home Insurance $
- HOA Fees $
- Monthly -
Features
Building and Construction
- Covered Spaces: 0.00
- Exterior Features: Lighting, Private Mailbox, Storage
- Fencing: Chain Link
- Flooring: Tile, Wood
- Living Area: 1628.00
- Other Structures: Finished RV Port, Shed(s), Storage
- Roof: Shingle
Land Information
- Lot Features: City Limits, Paved
Garage and Parking
- Garage Spaces: 2.00
- Open Parking Spaces: 0.00
- Parking Features: Bath In Garage, Boat, Circular Driveway, Converted Garage, Covered, Driveway, Garage Faces Rear, Guest, RV Carport, RV Access/Parking
Eco-Communities
- Water Source: Public, Well
Utilities
- Carport Spaces: 2.00
- Cooling: Central Air
- Heating: Central
- Sewer: Public Sewer
- Utilities: Cable Connected, Electricity Connected, Natural Gas Connected, Water Connected
Finance and Tax Information
- Home Owners Association Fee: 0.00
- Insurance Expense: 0.00
- Net Operating Income: 0.00
- Other Expense: 0.00
- Tax Year: 2024
Other Features
- Appliances: Dishwasher, Dryer, Gas Water Heater, Microwave, Range Hood, Refrigerator, Washer
- Country: US
- Furnished: Unfurnished
- Interior Features: Ceiling Fans(s), Eat-in Kitchen, Primary Bedroom Main Floor, Solid Wood Cabinets, Thermostat
- Legal Description: LOT BEG 283.33 FT S & 683 FT E OF NW COR OF SW 1/4 OF NE 1/4 & RUN S 223.33 FT E 129 FT N 223.33 FT & W 129 FT TO BEG LESS THAT PART DESC AS FOLLOWS: COMM AT NW COR OF SW 1/4 OF NE 1/4 THN S 00 DEG E 283.33 FT TO PT OF INTER WITH SLY R/W LINE OF TOMLIN ST THN N 89 DEG 35 MIN 00 SEC E 683 FT THN S 00 DEG E 223.33 FT THN N 89 DEG 35 MIN 00 SEC E 127 FT TO POB THN N 00 DEG E 50 FT THN N 89 DEG 35 MIN 00 SEC E 2.00 FT THN S 00 DEG E 50 FT THN N 89 DEG 35 MIN 00 SEC W 2.00 FT TO POB
- Levels: One
- Area Major: 33563 - Plant City
- Occupant Type: Owner
- Parcel Number: P-28-28-22-ZZZ-000006-08660.0
- Possession: Close Of Escrow
- View: Trees/Woods
- Views: 17
- Zoning Code: R-1
Similar Properties
Nearby Subdivisions
Bracewell Heights
Buffington Sub
Burchwood
Cherry Park
Collins Park
Country Hills East
Devane Lowry Sub O
Devane E J Sub Plant C
Forest Park East
Glendale
Gordon Oaks
Grimwold
Haggard Sub
Highland Terrace Resubdiv
Lincoln Park
Lowry Devane
Madison Park
Mimosa Park Sub
Oak Dale Sub
Osborne S R Sub
Park Place
Pine Dale Estates
Pinecrest
Pinehurst 8 Pg 10
Poinsettia Place
Robinsons Airport Sub
Rogers Sub
Rosemont Sub
School Park
Seminole Lake Estates
Shannon Estates
Strawberry Terrace South
Sugar Creek Ph I
Sunny Acres Sub
Sunset Heights Revised Lot 16
Terry Park Ext
Thomas S P Add To Plant C
Thomas Wayne Sub
Trask E B Sub
Unplatted
Walden Lake Sub Un 1
Walden Woods Single Family
Warrens Survplant City
Washington Park
West Pinecrest
Woodfield Village

- One Click Broker
- 800.557.8193
- Toll Free: 800.557.8193
- billing@brokeridxsites.com



