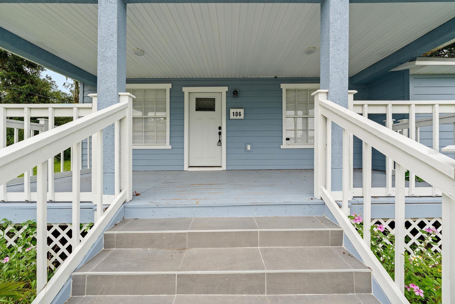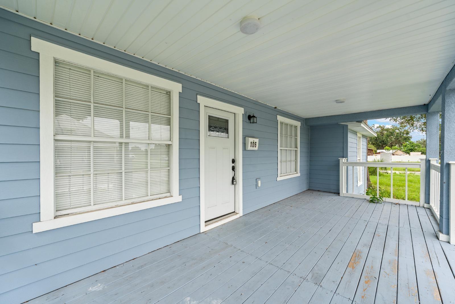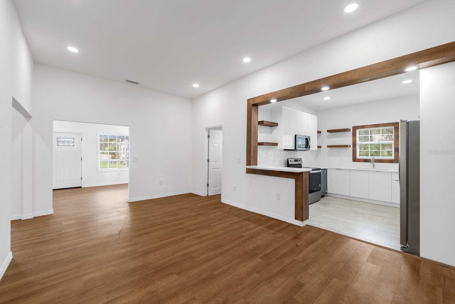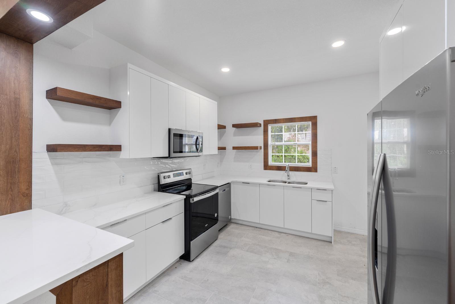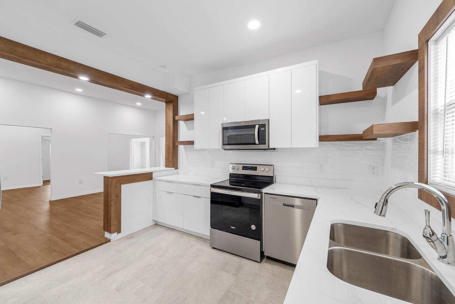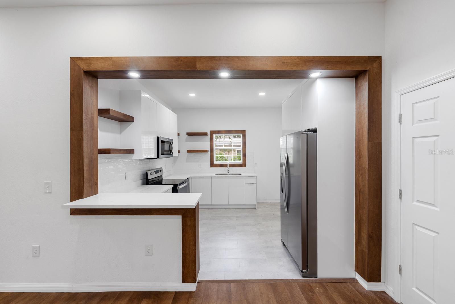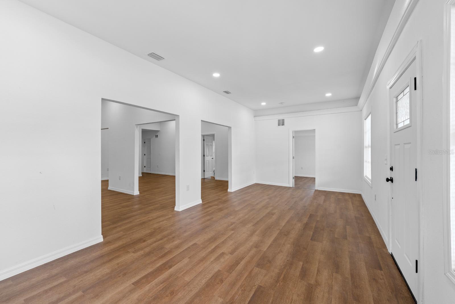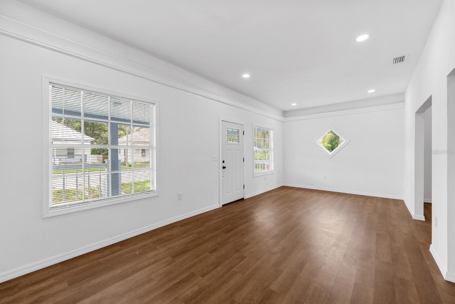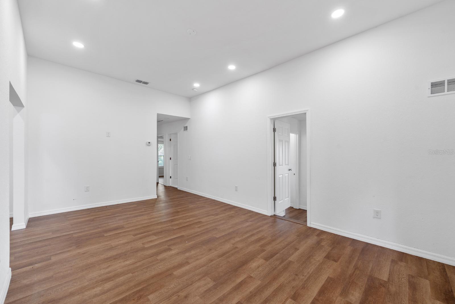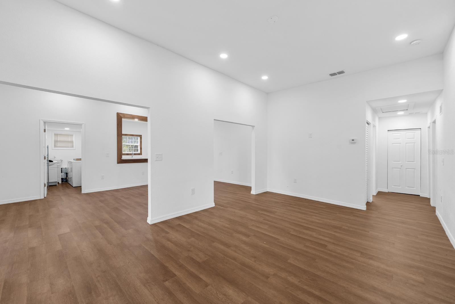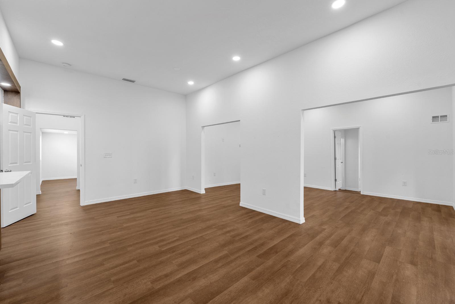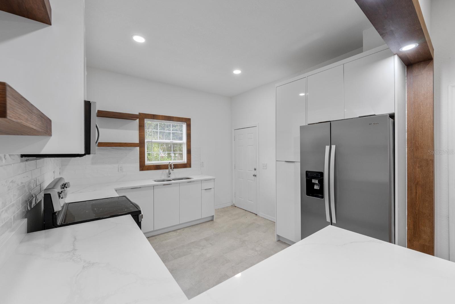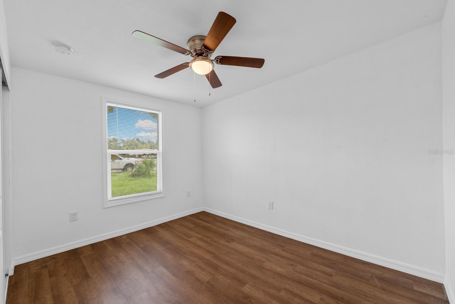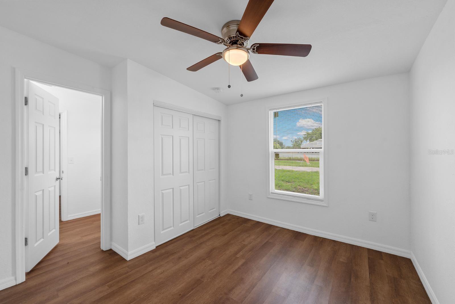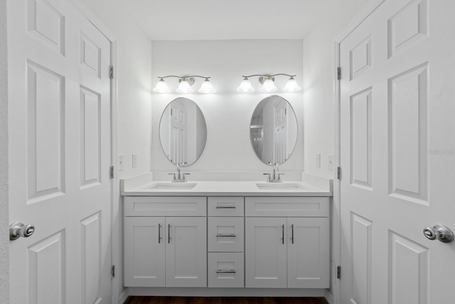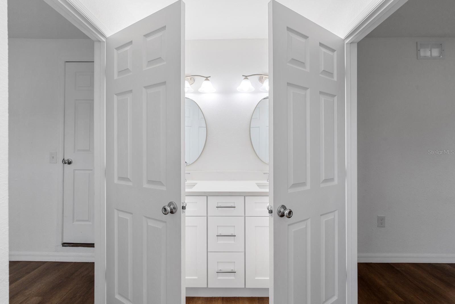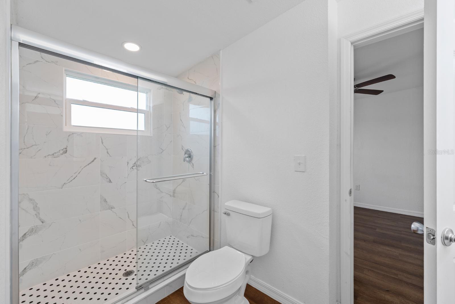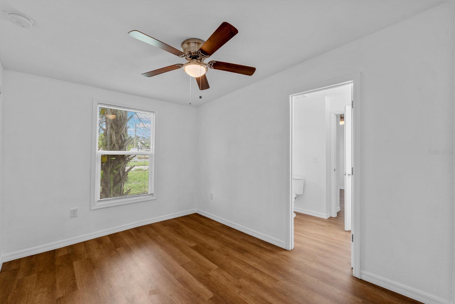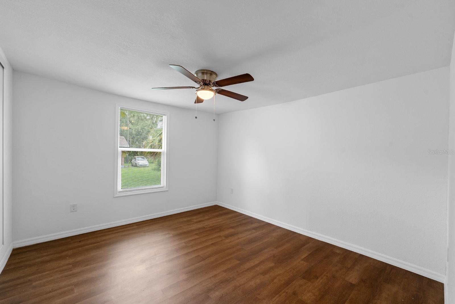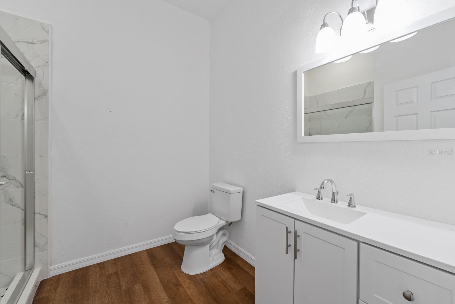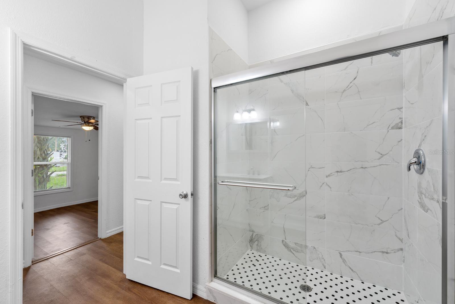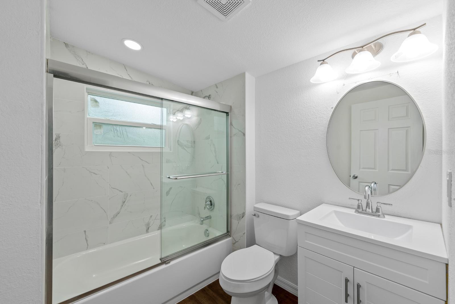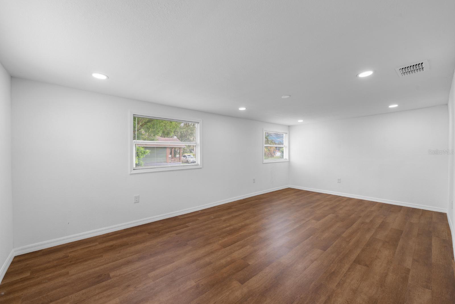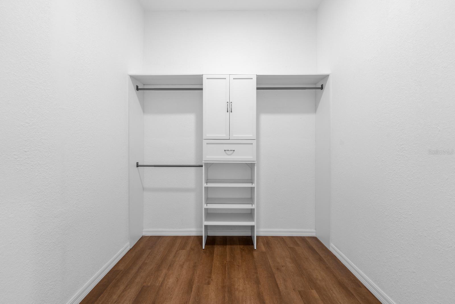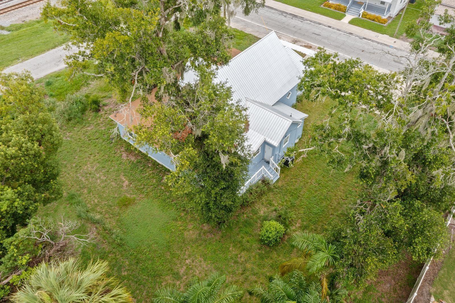106 Calhoun Street, PLANT CITY, FL 33563
Active
Property Photos
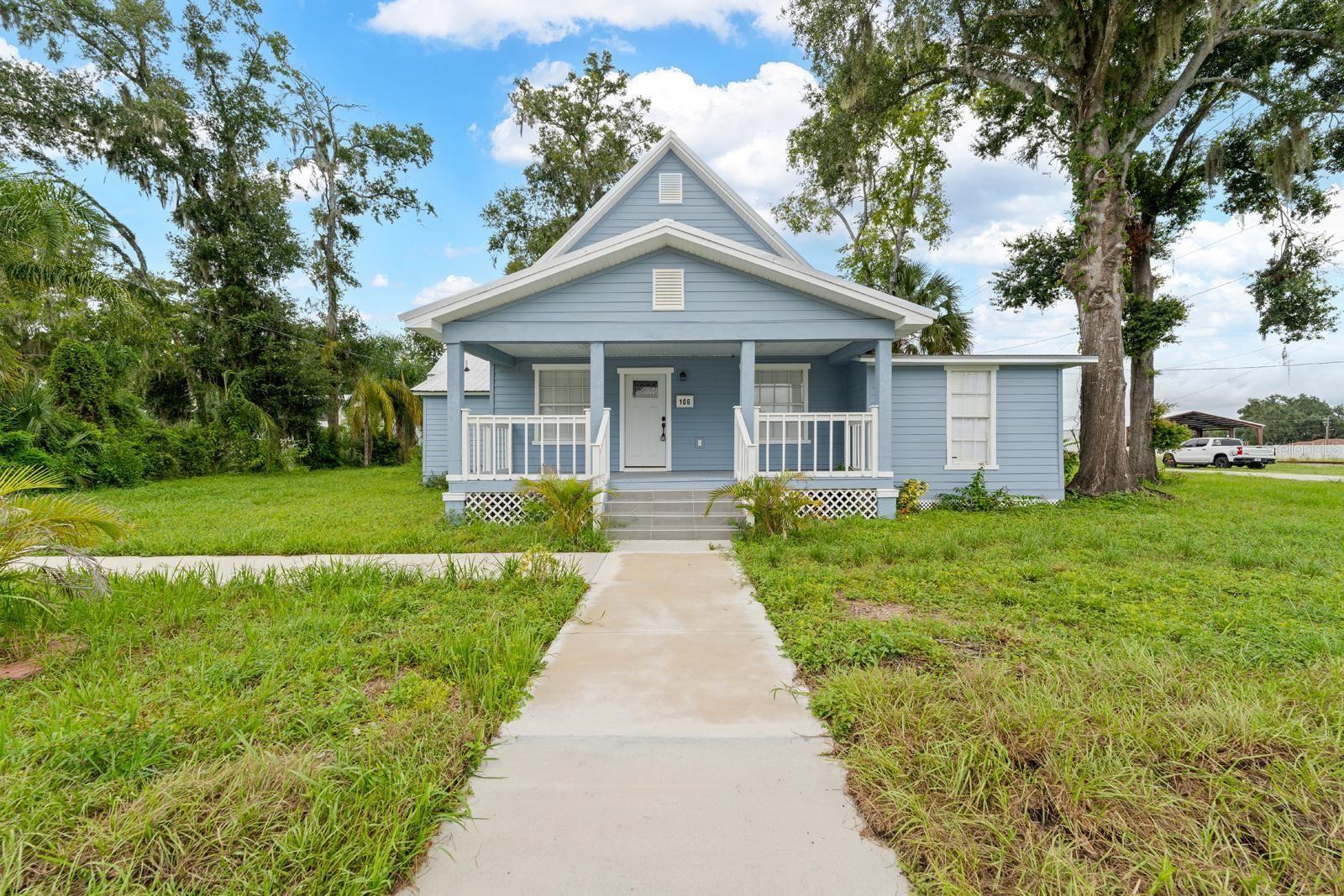
Would you like to sell your home before you purchase this one?
Priced at Only: $425,000
For more Information Call:
Address: 106 Calhoun Street, PLANT CITY, FL 33563
Property Location and Similar Properties
- MLS#: TB8422117 ( Residential )
- Street Address: 106 Calhoun Street
- Viewed: 262
- Price: $425,000
- Price sqft: $139
- Waterfront: No
- Year Built: 1915
- Bldg sqft: 3061
- Bedrooms: 5
- Total Baths: 3
- Full Baths: 3
- Days On Market: 147
- Additional Information
- Geolocation: 28.0222 / -82.1233
- County: HILLSBOROUGH
- City: PLANT CITY
- Zipcode: 33563
- Subdivision: Trask E B Sub
- Provided by: KELLER WILLIAMS TAMPA PROP.
- Contact: Yael Hatfield
- 813-264-7754

- DMCA Notice
-
DescriptionThis charming home in Historical Plant City District is ready for a new owner! The home is a 5 bedroom, 3 full bath and sits on a .3 of an acre corner lot. NO HOA or CDD. Step up to your covered oversized front porch. Upon entering the home, you will notice the tall ceilings and luxury vinyl flooring throughout the common areas (this home has no carpet). The kitchen features slow close cabinets and granite countertops, and two year old appliances. The kitchen flows nicely into the oversized dining room and living room areas which can be great for entertaining. The primary bedroom has luxury vinyl flooring with ample windows for natural lighting as well as a walk in closet with built in shelving. The remainder of the bedrooms are located on the opposite side of the home. Two of the 4 additional rooms have a Jack and Jill bathroom with newer dual vanity and double sinks. 4th bedroom is oversized and the 5th bedroom can be used as a office, fitness room, or craft room. There is also a full third bathroom off the living room that has been updated with newer vanity, tiled shower, and toilet. The back yard features a large porch. The property has plenty of land to create your own vegetable or butterfly garden. This home also has a 2 year old metal roof with insulation! You are also centrally located is only a few blocks from downtown and just minutes from i4! Schedule your private showing today.
Payment Calculator
- Principal & Interest -
- Property Tax $
- Home Insurance $
- HOA Fees $
- Monthly -
Features
Building and Construction
- Covered Spaces: 0.00
- Exterior Features: Lighting
- Flooring: Luxury Vinyl, Tile
- Living Area: 3061.00
- Roof: Metal, Shingle
Land Information
- Lot Features: Corner Lot, Oversized Lot
Garage and Parking
- Garage Spaces: 0.00
- Open Parking Spaces: 0.00
Eco-Communities
- Water Source: Public
Utilities
- Carport Spaces: 0.00
- Cooling: Central Air
- Heating: Central
- Sewer: Public Sewer
- Utilities: Cable Available, Cable Connected, Electricity Available, Electricity Connected
Finance and Tax Information
- Home Owners Association Fee: 0.00
- Insurance Expense: 0.00
- Net Operating Income: 0.00
- Other Expense: 0.00
- Tax Year: 2024
Other Features
- Appliances: Dishwasher, Dryer, Electric Water Heater, Microwave, Range, Refrigerator, Washer
- Country: US
- Interior Features: Primary Bedroom Main Floor, Thermostat, Vaulted Ceiling(s)
- Legal Description: TRASK E B SUBDIVISION LOTS 1 AND 2 AND S 15 FT OF LOT 3
- Levels: One
- Area Major: 33563 - Plant City
- Occupant Type: Vacant
- Parcel Number: P-29-28-22-5CA-000000-00001.0
- Views: 262
- Zoning Code: R-1C
Nearby Subdivisions
Blain Acres
Buffington Sub
Cherry Hill
Cherry Park
Chipmans Add To Plant Cit
Citrus Landing
Country Hills East
Devane Lowry
Dorene Terrace
Eastgate Ext
Gilchrist Sub
Gordon Oaks
Haggard Sub
Hetrick Estates
Hillsboro Park
Hookers Sub
Lincoln Park
Lincoln Park South
Loomis F M Sub
Lowry Devane
Madison Park
Madison Park East Sub
North Gibson Terrace
Oak Dale Sub
Orange Park 7 Pg 48
Palm Heights Resubdivision
Park Place
Pinecrest
Pinehurst 8 Pg 10
Pinehurst North
Pineview
Plant City Heights
Rogers Sub
Roseland Park
Rosemont Sub
School Park
Seminole Lake Estates
Shannon Estates
Small Farms
Spooner Preserve
Sugar Creek Ph I
Sunny Acres Sub
Sunset Heights Rev
Sunset Heights Revised Lot 16
Sweats Sub
Terry Park Ext
Trask E B Sub
Unplatted
Walden Lake Sub Un 1
Washington Park
West Pinecrest
Woodfield Village
Young Douglas Add To

- One Click Broker
- 800.557.8193
- Toll Free: 800.557.8193
- billing@brokeridxsites.com



