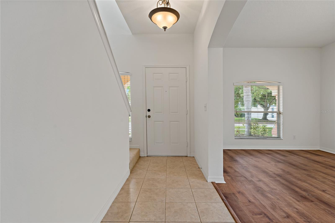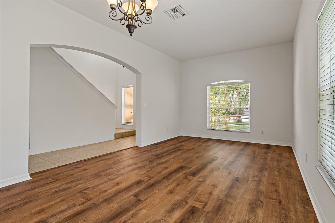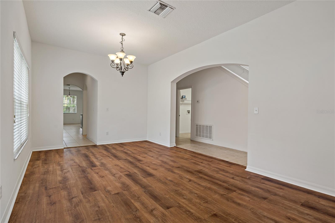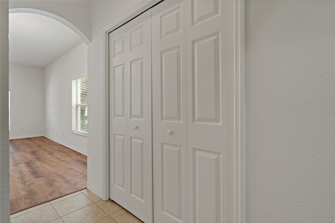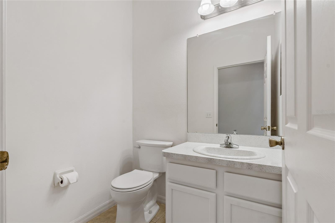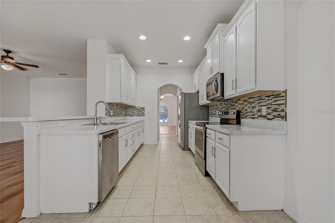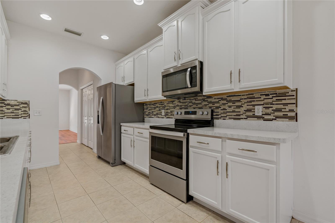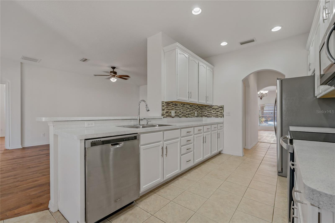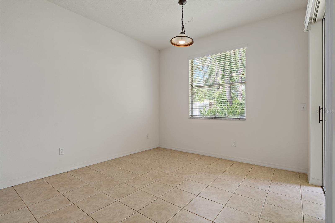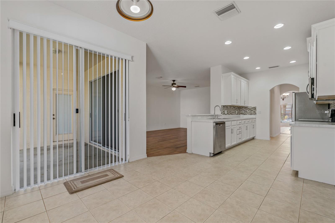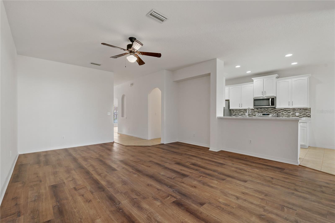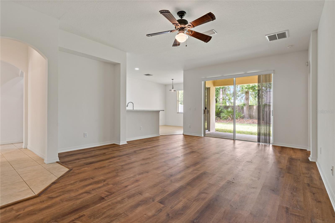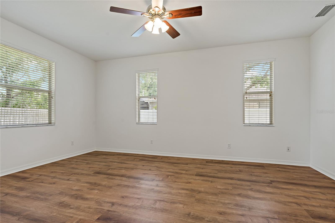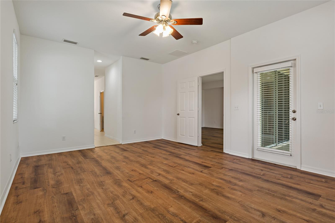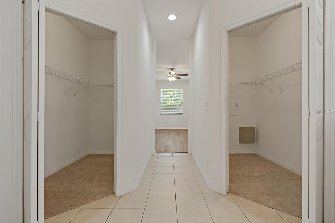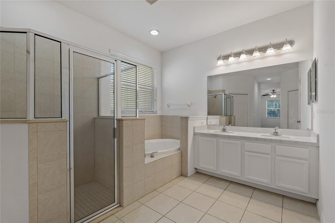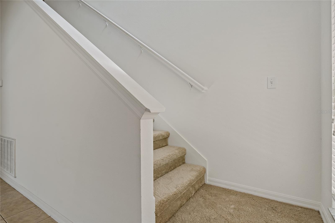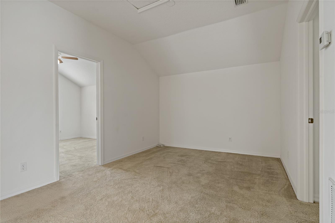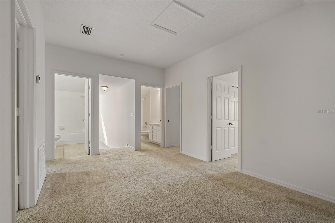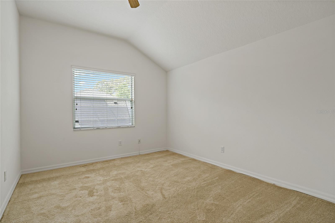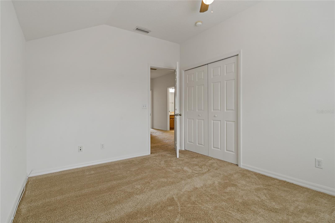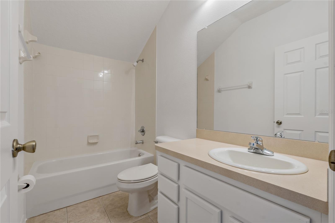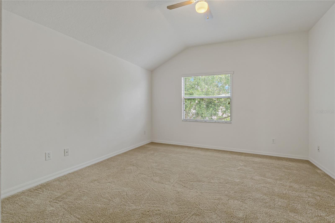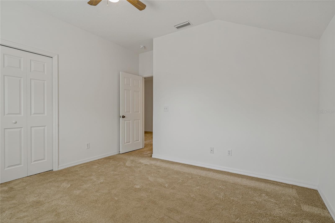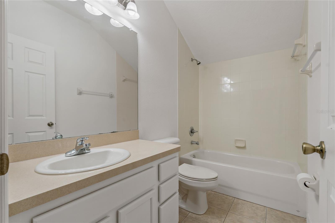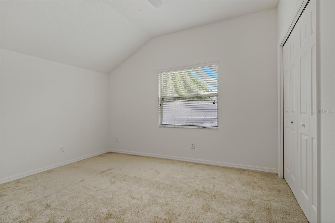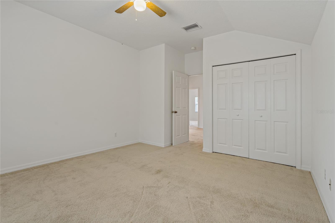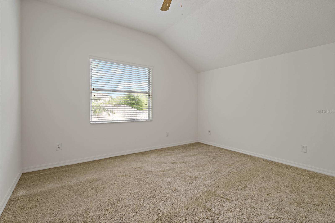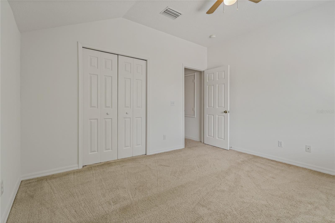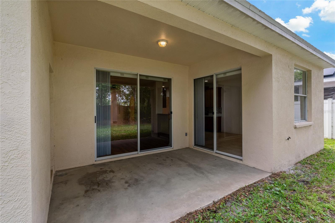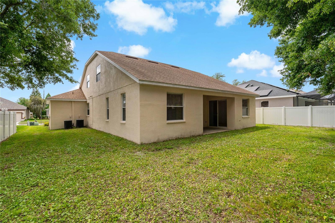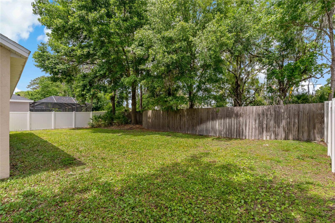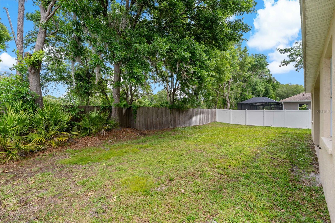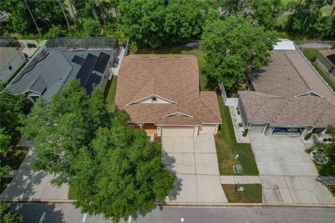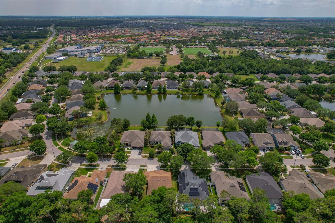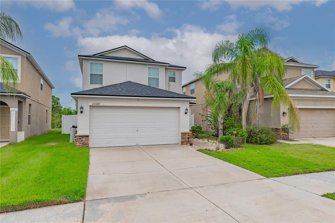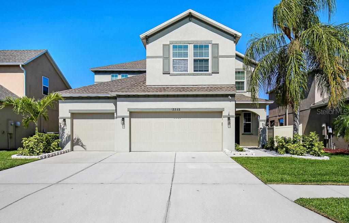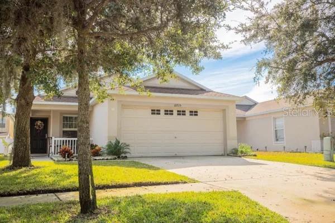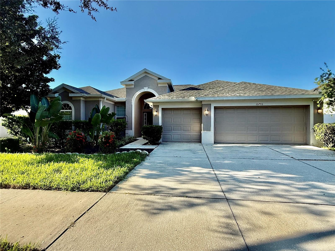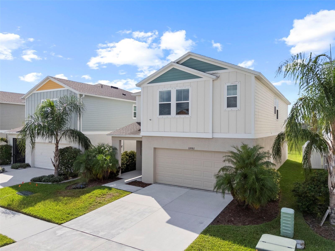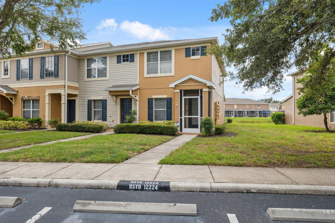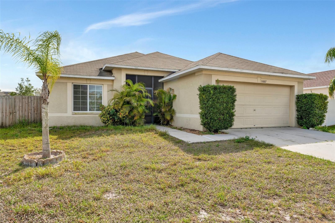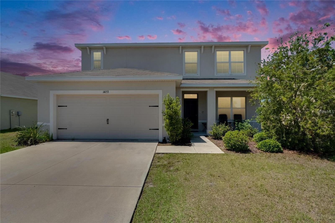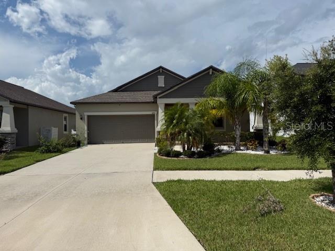12814 Cattail Shore Lane, RIVERVIEW, FL 33579
Property Photos
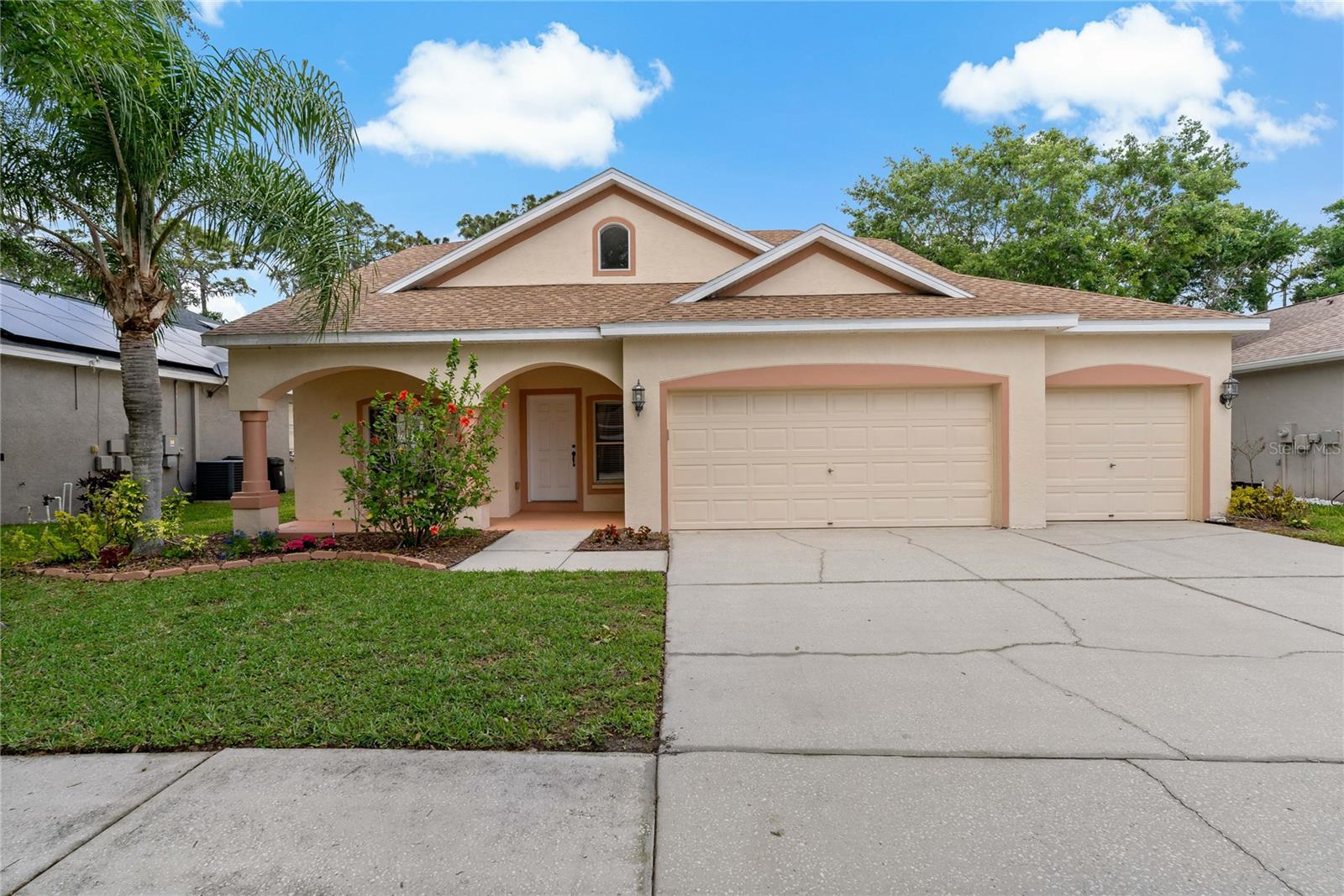
Would you like to sell your home before you purchase this one?
Priced at Only: $2,600
For more Information Call:
Address: 12814 Cattail Shore Lane, RIVERVIEW, FL 33579
Property Location and Similar Properties
- MLS#: TB8401239 ( Residential Lease )
- Street Address: 12814 Cattail Shore Lane
- Viewed: 46
- Price: $2,600
- Price sqft: $1
- Waterfront: No
- Year Built: 2005
- Bldg sqft: 3830
- Bedrooms: 5
- Total Baths: 4
- Full Baths: 3
- 1/2 Baths: 1
- Garage / Parking Spaces: 2
- Days On Market: 73
- Additional Information
- Geolocation: 27.8066 / -82.2911
- County: HILLSBOROUGH
- City: RIVERVIEW
- Zipcode: 33579
- Subdivision: Summer Spgs
- Elementary School: Summerfield HB
- Middle School: Barrington Middle
- High School: Riverview HB
- Provided by: KELLER WILLIAMS SUBURBAN TAMPA
- Contact: Kenneth Brownlee
- 813-684-9500

- DMCA Notice
-
DescriptionNow available for rent, this tropical paradise offers the perfect blend of space, comfort, and style with 5 bedrooms, 3. 5 bathrooms, and a 2 car garage. Inside, the spacious layout includes a formal dining room to the left, a large living room straight ahead, and a staircase to the right. Laminate wood plank flooring flows throughout the main living areas, with tile in all the right places for added durability. The open concept floor plan creates an easy flow between the living, dining, and kitchen areas, making it feel bright and connected. The kitchen is fully equipped with nearly new stainless steel appliances, warm wood cabinets, a tasteful tile backsplash, a large pantry, breakfast bar, and a sunny dinette area overlooking the serene backyard. The downstairs primary suite offers a peaceful retreat with his and hers walk in closets, double vanities, a garden tub, a separate shower, and a private water closet. Upstairs, an open loft area connects four generously sized bedrooms and two full bathrooms, each with a tub/shower combination, providing flexible space for guests, home offices, or additional family needs. Additional features include a convenient half bathroom downstairs, a spacious laundry room, fresh interior and exterior paint, faux wood blinds throughout, and sliding glass doors that open to a covered lanaiperfect for enjoying florida evenings. Enjoy the space and comfort of a single family home with room to live, work, and relaxschedule your tour today and make this beautiful home your next rental! The application fee is $80. 00 per adult 18 and over and there is a one time processing fee of $125. 00 at move in. The tenant is responsible for all hoa application fees if any!
Payment Calculator
- Principal & Interest -
- Property Tax $
- Home Insurance $
- HOA Fees $
- Monthly -
Features
Building and Construction
- Covered Spaces: 0.00
- Exterior Features: Sidewalk, Sliding Doors
- Flooring: Carpet, Laminate
- Living Area: 2942.00
School Information
- High School: Riverview-HB
- Middle School: Barrington Middle
- School Elementary: Summerfield-HB
Garage and Parking
- Garage Spaces: 2.00
- Open Parking Spaces: 0.00
- Parking Features: Driveway, Garage Door Opener, Parking Pad
Eco-Communities
- Water Source: Public
Utilities
- Carport Spaces: 0.00
- Cooling: Central Air
- Heating: Central
- Pets Allowed: No
- Sewer: Public Sewer
- Utilities: BB/HS Internet Available, Cable Available, Public, Sewer Connected, Water Connected
Finance and Tax Information
- Home Owners Association Fee: 0.00
- Insurance Expense: 0.00
- Net Operating Income: 0.00
- Other Expense: 0.00
Rental Information
- Tenant Pays: Carpet Cleaning Fee, Cleaning Fee, Gas, Re-Key Fee
Other Features
- Appliances: Dishwasher, Disposal, Electric Water Heater, Microwave, Range, Refrigerator
- Association Name: Jennifer Tutko
- Association Phone: 813-968-5665
- Country: US
- Furnished: Unfurnished
- Interior Features: Ceiling Fans(s), Eat-in Kitchen, Primary Bedroom Main Floor, Split Bedroom, Walk-In Closet(s)
- Levels: Two
- Area Major: 33579 - Riverview
- Occupant Type: Vacant
- Parcel Number: U-10-31-20-71S-A00000-00057.0
- Views: 46
Owner Information
- Owner Pays: Grounds Care, Sewer, Taxes, Trash Collection
Similar Properties
Nearby Subdivisions
85p Panther Trace Phase 2a2
Ballentrae Sub Ph 2
Bell Creek Preserve Ph 1
Belmond Reserve Ph 1
Belmond Reserve Ph 2
Carlton Lakes West Ph 2b
Cedarbrook
Lucaya Lake Club Ph 1a
Lucaya Lake Club Ph 2b
Oaks At Shady Creek Ph 1
Panther Trace
Panther Trace Ph 1 Townhome
Panther Trace Ph 1b1c
Panther Trace Ph 2a2
Panther Trace Ph 2b3
Reserve At Paradera Ph 3
Reserve At Pradera Ph 1a
Reservepradera Ph 4
South Fork
South Fork S Tr T
South Fork Tr L Ph 1
South Fork Tr P Ph 3a
South Fork Tr Q Ph 2
South Fork Tr V Ph 2
Stogi Ranch Ph 2
Summer Spgs
Summerfield Crossings Village
Summerfield Tr 19 Twnhms
Summerfield Vill I Tr 21 Un
Summerfield Village 01 Tr 26 P
Summerfield Village 1 Tr 10
Summerfield Village 1 Tr 17
Summerfield Village 1 Tr 26
Summerfield Village I Tr 27
Summerfield Village Ii Tr 3
Summerfield Villg 1 Trct 18
Summerfield Villg 1 Trct 29
Triple Creek Ph 1 Villg A
Triple Creek Ph 2 Village F
Triple Creek Village M2 Lot 34
Triple Crk Village M-2
Triple Crk Village M1
Triple Crk Village M2
Waterleaf Ph 1c
Waterleaf Ph 5a
Waterleaf Ph 6b

- One Click Broker
- 800.557.8193
- Toll Free: 800.557.8193
- billing@brokeridxsites.com



