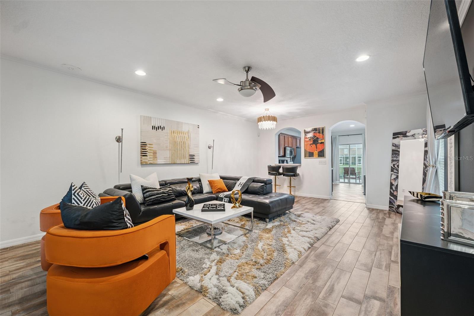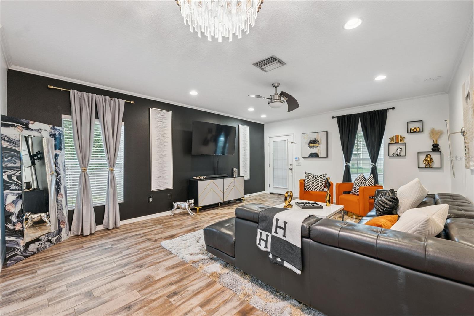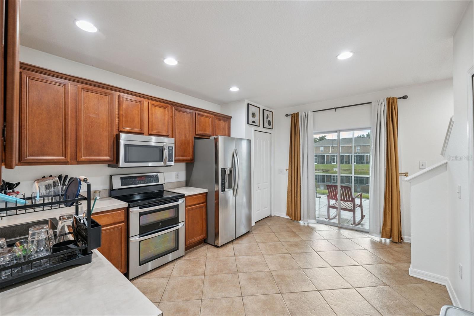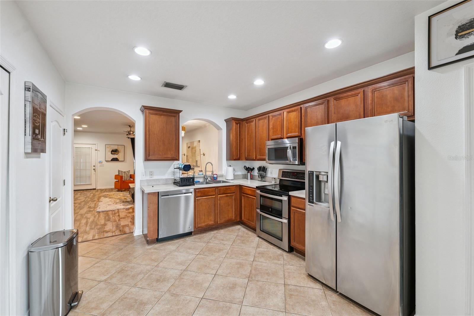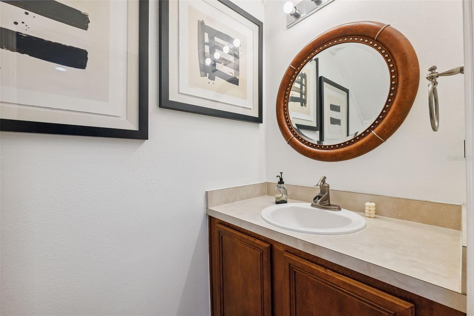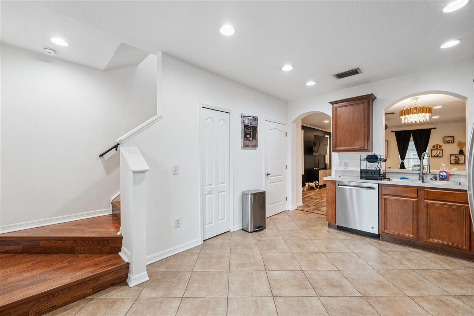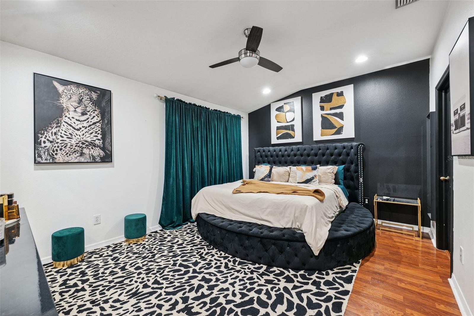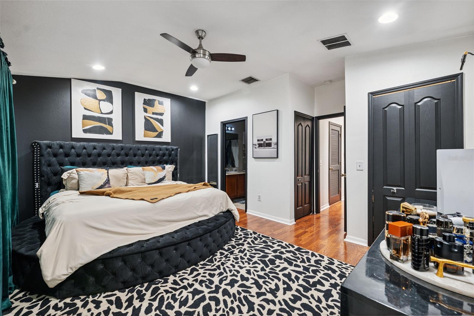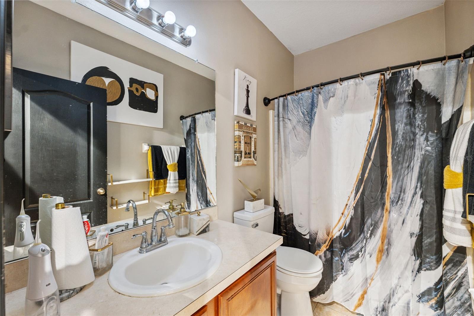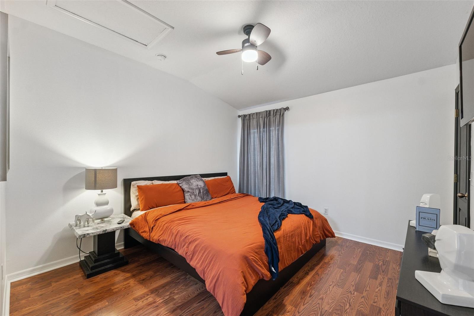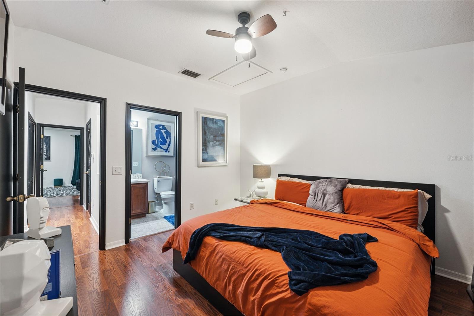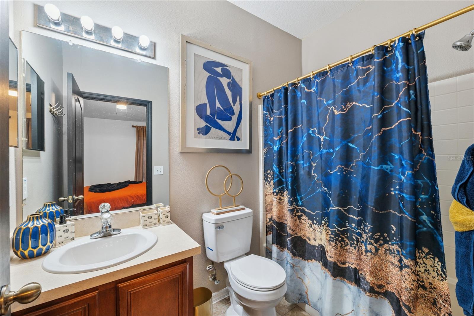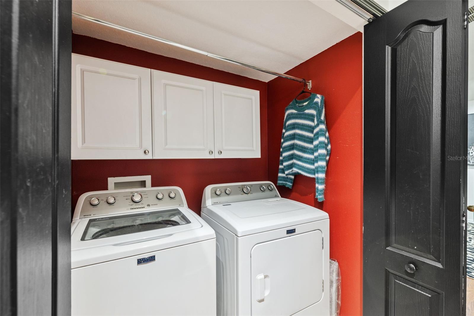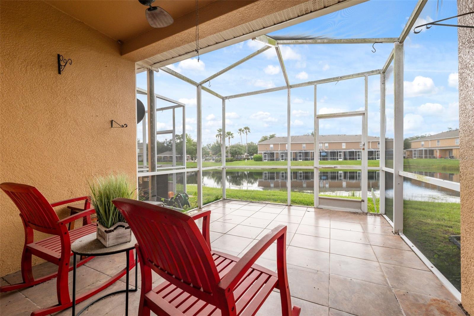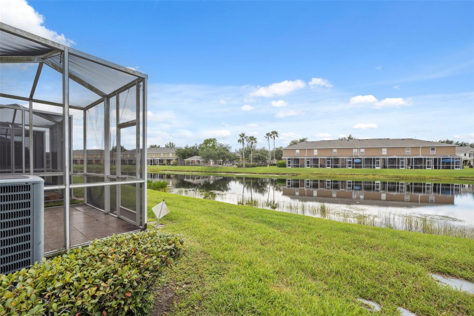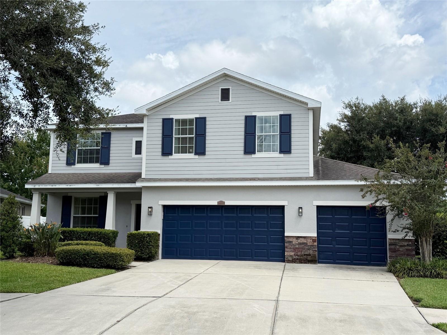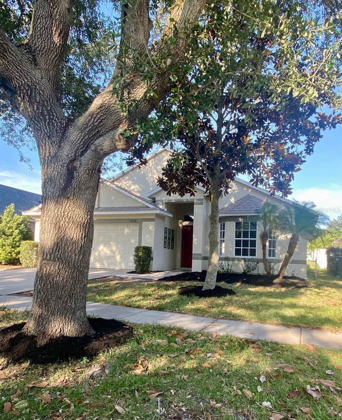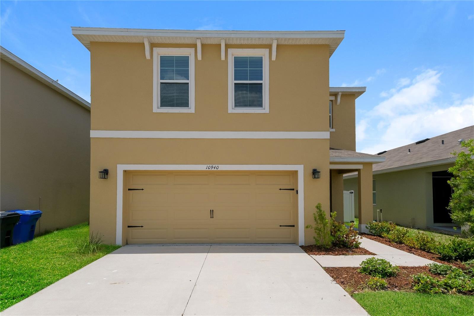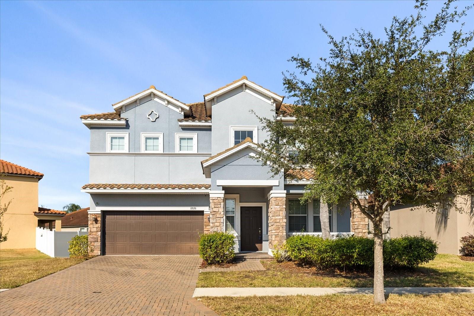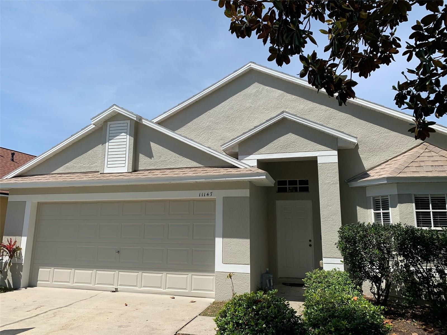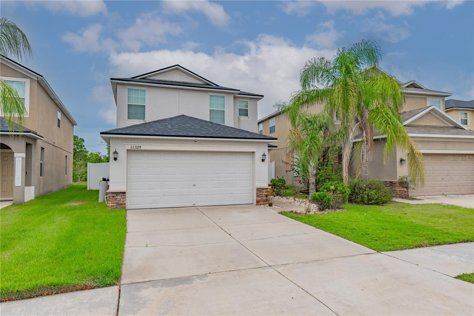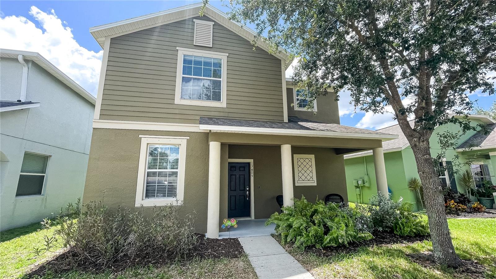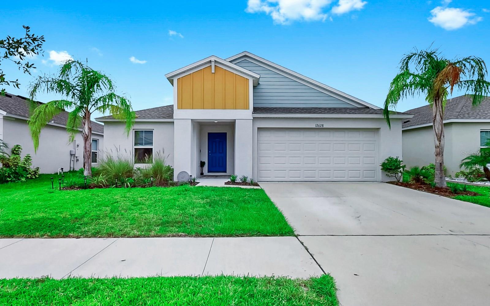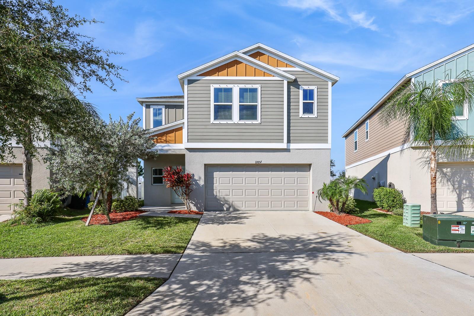12224 Foxmoor Peak Drive, RIVERVIEW, FL 33579
Active
Property Photos
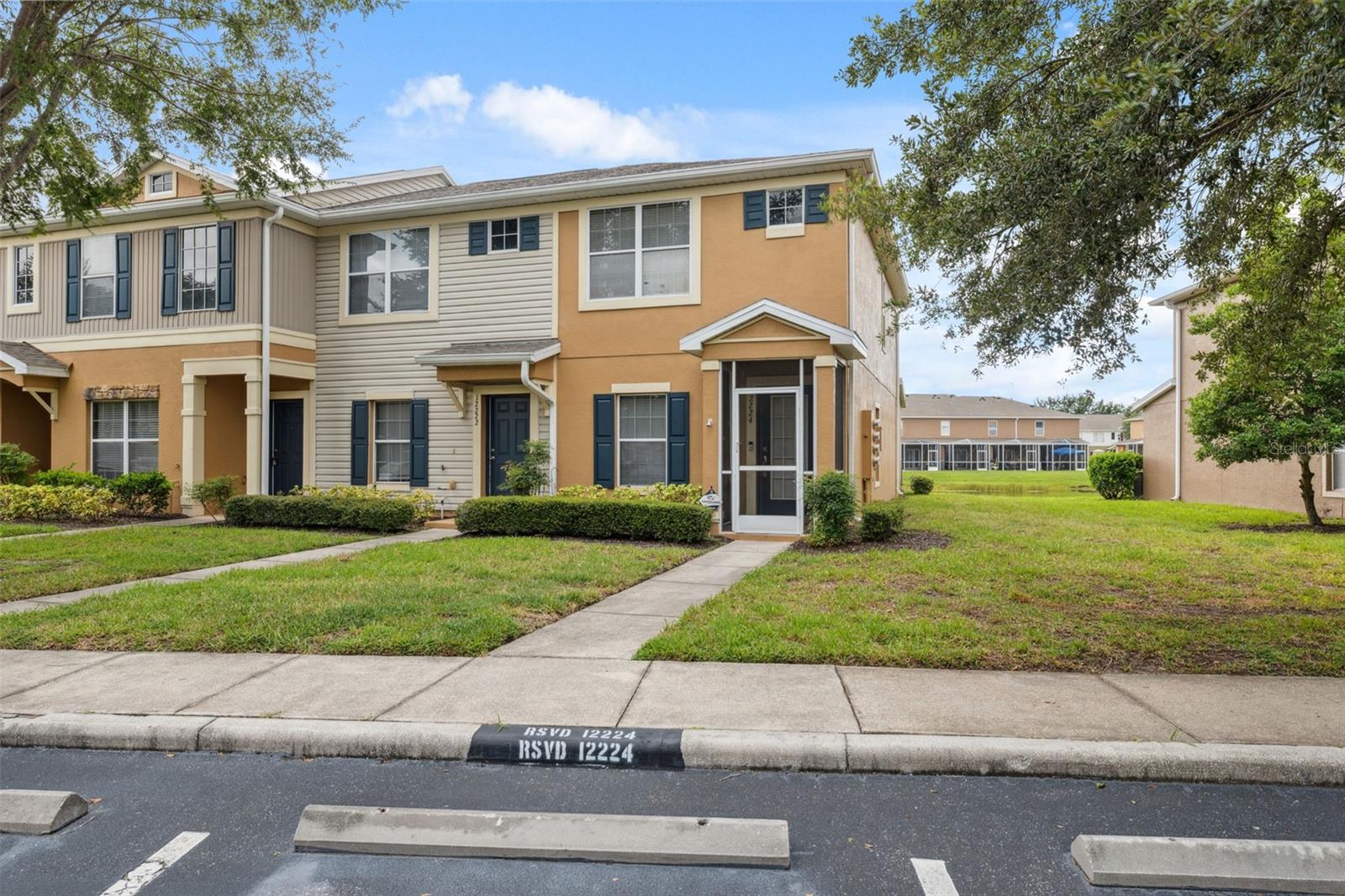
Would you like to sell your home before you purchase this one?
Priced at Only: $2,495
For more Information Call:
Address: 12224 Foxmoor Peak Drive, RIVERVIEW, FL 33579
Property Location and Similar Properties
- MLS#: TB8416067 ( Residential Lease )
- Street Address: 12224 Foxmoor Peak Drive
- Viewed: 104
- Price: $2,495
- Price sqft: $2
- Waterfront: No
- Year Built: 2005
- Bldg sqft: 1248
- Bedrooms: 2
- Total Baths: 3
- Full Baths: 2
- 1/2 Baths: 1
- Days On Market: 170
- Additional Information
- Geolocation: 27.814 / -82.3307
- County: HILLSBOROUGH
- City: RIVERVIEW
- Zipcode: 33579
- Subdivision: Panther Trace Ph 1 Townhome
- Elementary School: Collins PreK
- Middle School: Barrington
- High School: Riverview
- Provided by: JACOBS REALTY GROUP LLC
- Contact: Danielle Jenkins
- 813-270-1212

- DMCA Notice
-
DescriptionMove In Special. Half off 1st Month Rent if moved in by October 31st. Panther Trace End Unit Townhome, Beautifully maintained 2BR/2BA (+1 half baths) home with serene pond views. Features include fresh paint inside and out, new flooring, accent walls, and a spacious kitchen with stainless steel appliances, recessed lighting, and a walk in pantry. Both bedrooms have ensuite baths; the primary suite offers his & her closets and pond views. Enjoy a large screened lanai, 2020 roof, and 16 SEER AC (2019) with UV air purifying lights. Close to shopping, dining, and community amenities.
Payment Calculator
- Principal & Interest -
- Property Tax $
- Home Insurance $
- HOA Fees $
- Monthly -
Features
Building and Construction
- Covered Spaces: 0.00
- Flooring: Ceramic Tile, Laminate
- Living Area: 1248.00
School Information
- High School: Riverview-HB
- Middle School: Barrington Middle
- School Elementary: Collins PreK-8 School
Garage and Parking
- Garage Spaces: 0.00
- Open Parking Spaces: 0.00
Utilities
- Carport Spaces: 0.00
- Cooling: Central Air
- Heating: Central
- Pets Allowed: Breed Restrictions
- Utilities: Cable Available, Electricity Available, Sewer Available, Water Available
Finance and Tax Information
- Home Owners Association Fee: 0.00
- Insurance Expense: 0.00
- Net Operating Income: 0.00
- Other Expense: 0.00
Other Features
- Appliances: Disposal, Dryer, Microwave, Range, Refrigerator, Washer
- Association Name: Panther Trace
- Country: US
- Furnished: Unfurnished
- Interior Features: Ceiling Fans(s), Crown Molding, Living Room/Dining Room Combo, PrimaryBedroom Upstairs, Split Bedroom, Walk-In Closet(s), Window Treatments
- Levels: Two
- Area Major: 33579 - Riverview
- Occupant Type: Owner
- Parcel Number: U-05-31-20-79C-000016-00008.0
- Possession: Rental Agreement
- Views: 104
Owner Information
- Owner Pays: None
Similar Properties
Nearby Subdivisions
Ballentrae Sub Ph 1
Carlton Lakes West 2
Lucaya Lake Club Twnhms Ph 2b
Lucaya Lake Club Twnhms Pha
Meadowbrooke At Summerfield Un
Oaks At Shady Creek Ph 1
Panther Trace
Panther Trace Ph 1 Townhome
Panther Trace Ph 1a
Panther Trace Ph 1b1c
Panther Trace Ph 2b2
Ridgewood South
South Fork
South Fork P Ph 2 3b
South Fork Tr P Ph 3a
South Fork Tr S Tr T
South Fork Unit 1
Summerfield Crossings Village
Summerfield Tr 19 Twnhms
Summerfield Village 1 Tr 10
Summerfield Village 1 Tr 17
Summerfield Village 1 Tr 2
Summerfield Village 1 Tr 32
Summerfield Village 1 Tr 7
Summerfield Village Ii Tr 3
Summerfield Villg 1 Trct 38
Triple Creek
Triple Creek Ph 1 Village C
Triple Creek Ph 1 Villg A
Triple Creek Ph 2 Village F
Triple Creek Ph 2 Village G
Triple Creek Phase 2 Village F
Triple Crk Village M1
Triple Crk Village M2
Triple Crk Village N P
Unplatted
Waterleaf Ph 4b
Waterleaf Ph 5a
Waterleaf Ph 6a

- One Click Broker
- 800.557.8193
- Toll Free: 800.557.8193
- billing@brokeridxsites.com



