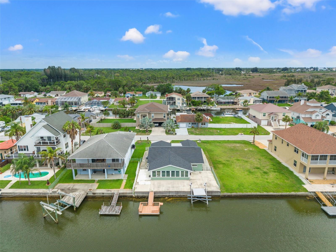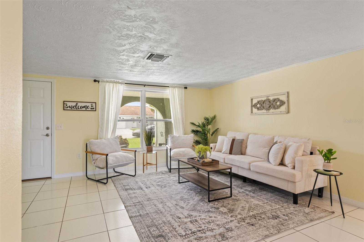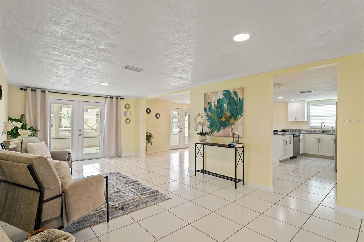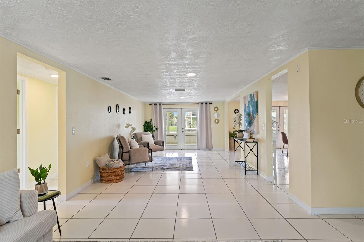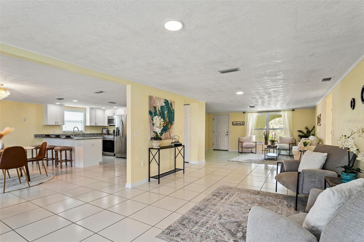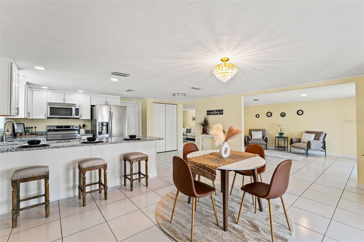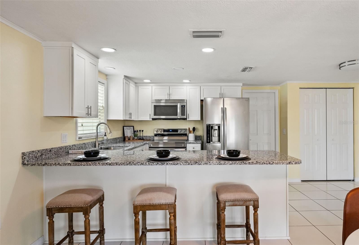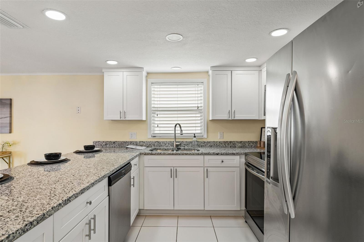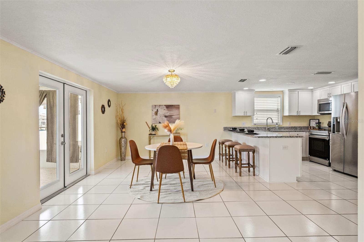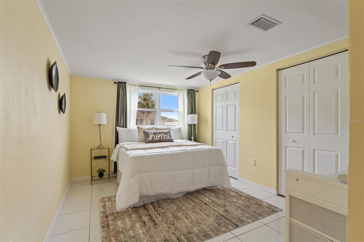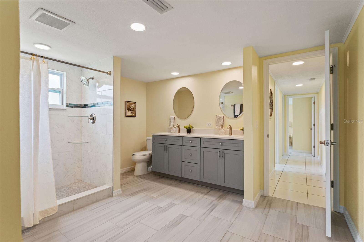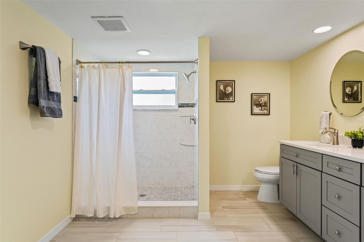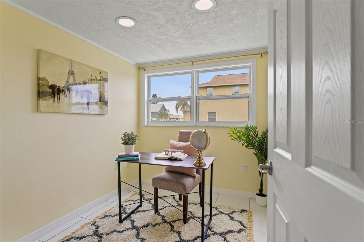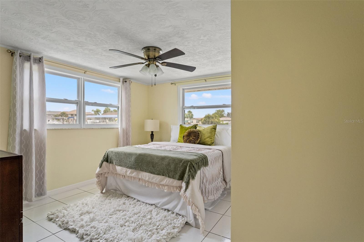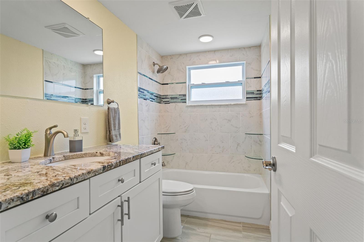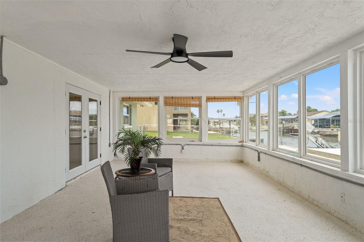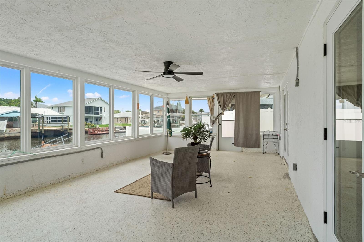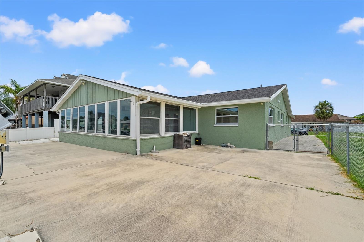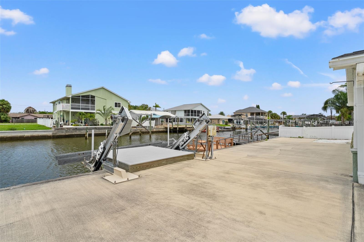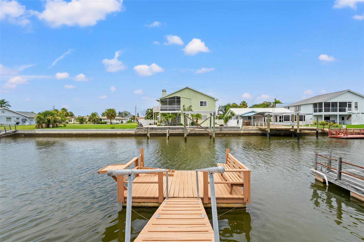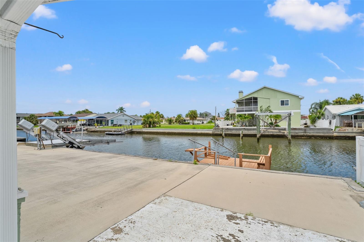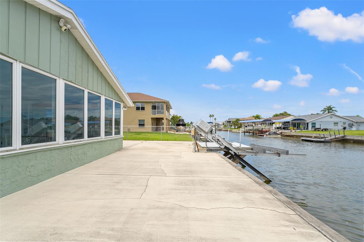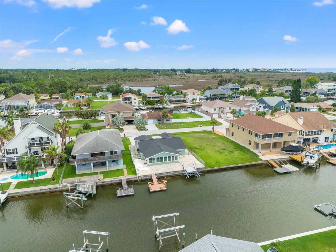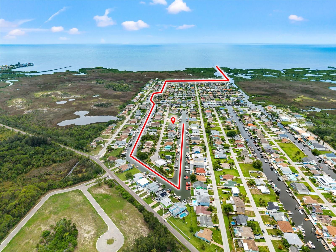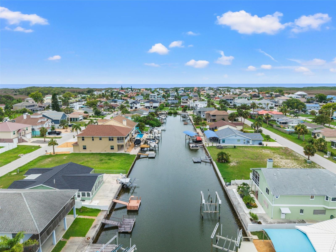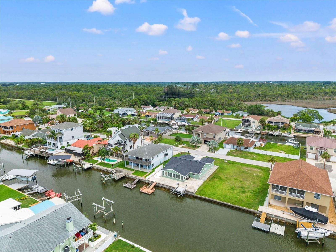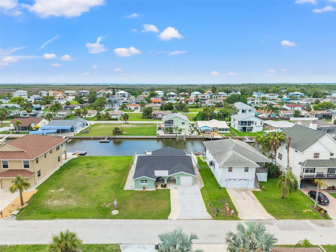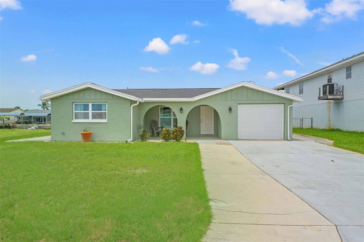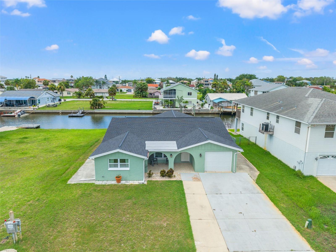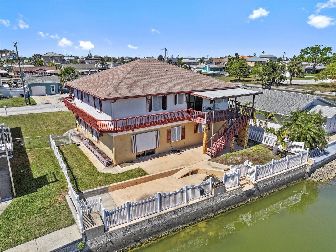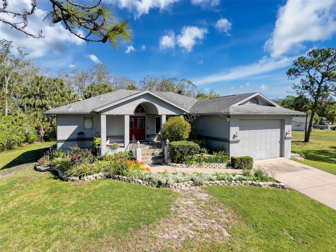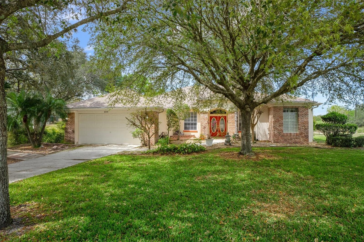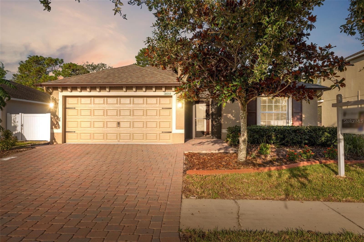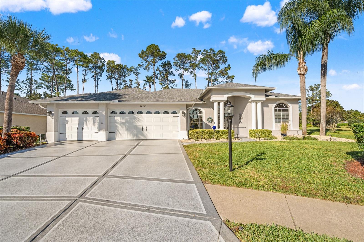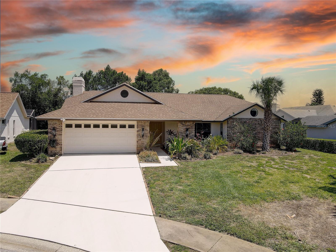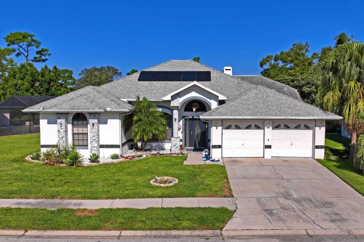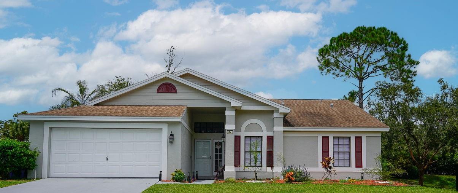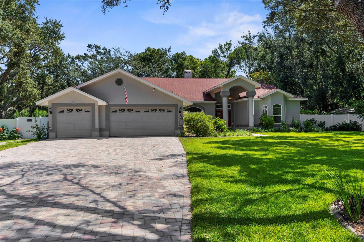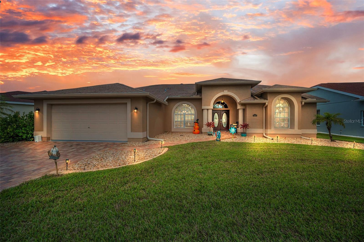7401 Islander Lane, HUDSON, FL 34667
Property Photos
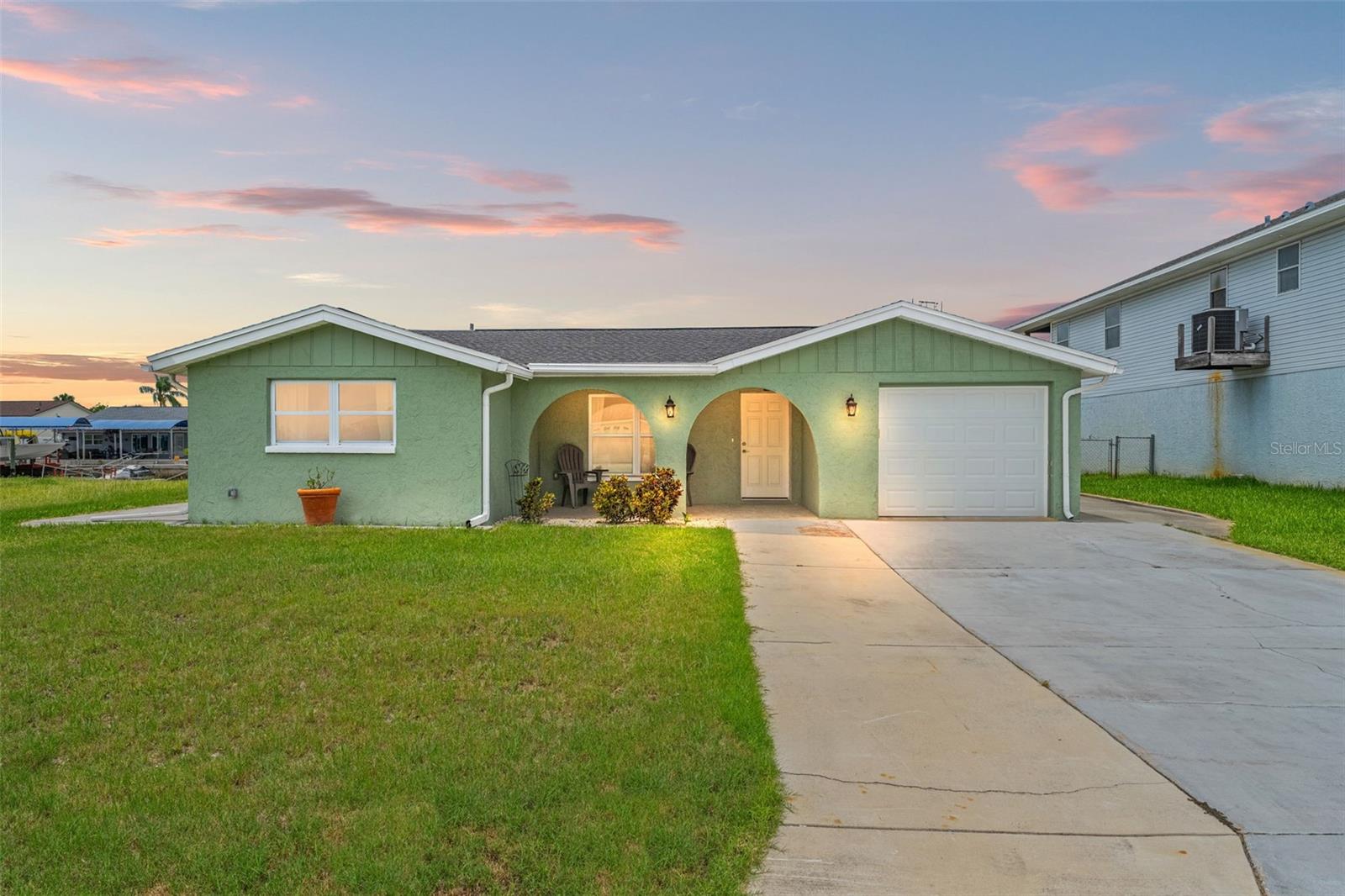
Would you like to sell your home before you purchase this one?
Priced at Only: $442,900
For more Information Call:
Address: 7401 Islander Lane, HUDSON, FL 34667
Property Location and Similar Properties
- MLS#: TB8399072 ( Residential )
- Street Address: 7401 Islander Lane
- Viewed: 192
- Price: $442,900
- Price sqft: $177
- Waterfront: Yes
- Wateraccess: Yes
- Waterfront Type: Canal - Saltwater
- Year Built: 1974
- Bldg sqft: 2499
- Bedrooms: 2
- Total Baths: 2
- Full Baths: 2
- Garage / Parking Spaces: 1
- Days On Market: 170
- Additional Information
- Geolocation: 28.3839 / -82.6926
- County: PASCO
- City: HUDSON
- Zipcode: 34667
- Subdivision: Sea Pines
- Provided by: JT REALTY & ASSOCIATES
- Contact: Ashley Rodriguez
- 352-279-2640

- DMCA Notice
-
DescriptionDiscover the perfect combination of modern updates and functional design in this 2 bedroom, 2 bath home, highlighted by its private dock offering direct access to the water. A new roof was installed in August 2023, and the elevated AC unit was upgraded in September 2023ensuring reliable comfort all year long. Inside, natural light fills the space thanks to hurricane impact windows that help keep the heat out and provide added peace of mind. The layout flows seamlessly, making it ideal for both everyday living and entertaining. The kitchen features all new cabinets and countertops, along with brand new stainless steel appliances, a breakfast bar, and a spacious dining areaperfect for hosting or enjoying casual meals. The master bedroom and bath have both been recently updated, and the home also includes all new electrical, offering safety and modern convenience. Tile flooring runs throughout the home, giving it a clean, cohesive look. A versatile flex space currently set up as an office provides the perfect work from home solution or extra room to suit your needs. An expansive Florida room with impact windows offers peaceful views of the saltwater canal, where you can often spot manatees and dolphins swimming by. The fully fenced backyard features ample patio spaceideal for relaxing, setting up a hot tub, or enjoying your own private oasis. A floating dock offers convenient water access, and a concrete pad provides additional parking for a boat or trailer. The home also includes a hurricane impact garage door, enhancing security and storm protection. Boating enthusiasts will appreciate the newer 10,000 lb boat lift, offering quick, bridge free access to the open Gulf of Mexico. Whether youre fishing, island hopping, or simply cruising the coastline, this home makes it easy to enjoy life on the water. Located in the desirable Sea Pines community, residents enjoy access to a private clubhouse, park, community dock, and boat rampwith no mandatory HOA. Just minutes from Sunwest Park, this home delivers the very best of Floridas coastal lifestyle.
Payment Calculator
- Principal & Interest -
- Property Tax $
- Home Insurance $
- HOA Fees $
- Monthly -
Features
Building and Construction
- Covered Spaces: 0.00
- Exterior Features: Lighting, Private Mailbox, Rain Gutters, Sliding Doors
- Fencing: Chain Link, Fenced
- Flooring: Tile
- Living Area: 2021.00
- Roof: Shingle
Land Information
- Lot Features: Near Marina
Garage and Parking
- Garage Spaces: 1.00
- Open Parking Spaces: 0.00
- Parking Features: Garage Door Opener, Ground Level
Eco-Communities
- Water Source: Public
Utilities
- Carport Spaces: 0.00
- Cooling: Central Air
- Heating: Central
- Pets Allowed: Yes
- Sewer: Public Sewer
- Utilities: BB/HS Internet Available, Cable Available, Electricity Available, Electricity Connected, Phone Available, Sewer Available, Sewer Connected, Water Available, Water Connected
Finance and Tax Information
- Home Owners Association Fee: 0.00
- Insurance Expense: 0.00
- Net Operating Income: 0.00
- Other Expense: 0.00
- Tax Year: 2024
Other Features
- Appliances: Dishwasher, Dryer, Electric Water Heater, Microwave, Range, Refrigerator, Washer, Water Softener
- Country: US
- Interior Features: Eat-in Kitchen, Kitchen/Family Room Combo, Living Room/Dining Room Combo, Open Floorplan, Primary Bedroom Main Floor, Stone Counters, Thermostat
- Legal Description: SEA PINES UNIT THREE UNREC PLAT LOT 299 DESC AS COM AT SE COR OF NE1/4 OF SEC 22 TH ALG SOUTH LINE OF NORTH 1/2 N89DG 36' 55"W 2671.29 FT TO CENTERLINE OF OLD DIXIE HWY TH ALG CENTERLINE N46DG 15' 31"E 1213.67 FT TH N89DG 36' 55"W 1892.04 FT TH S00DG 23' 05"W 340.00 FT TH S89DG 36' 55"E 480.00 FT FOR POB TH N00DG 23' 05"E 100.00 FT TH S89DG 36' 55"E 60.00 FT TH S00DG 23' 05"W 100.00 FT TH N89DG 36' 55"W (B1)60.00 FT TO POB
- Levels: One
- Area Major: 34667 - Hudson/Bayonet Point/Port Richey
- Occupant Type: Vacant
- Parcel Number: 22-24-16-0050-00000-2990
- Style: Coastal, Mediterranean
- View: Water
- Views: 192
- Zoning Code: 00R4
Similar Properties
Nearby Subdivisions
Aripeka
Arlington Woods
Autumn Oaks
Barrington Woods
Beacon Ridge Woodbine Village
Beacon Woods Cider Mill
Beacon Woods East Sandpiper
Beacon Woods East Villages
Beacon Woods East Vlgs 16 17
Beacon Woods Fairview Village
Beacon Woods Fairway Village
Beacon Woods Greenside Village
Beacon Woods Pinewood Village
Beacon Woods Village
Beacon Woods Village 07
Bella Terra
Berkley Village
Berkley Woods
Bolton Heights West
Briar Oaks Village 01
Briar Oaks Village 2
Briarwoods
Briarwoods Phase 1
Cape Cay
Clayton Village Ph 02
Country Club Estates
Di Paola Sub
Driftwood Isles
Emerald Fields
Fairway Oaks
Glenwood Village Condo
Golf Club Village
Griffin Park
Gulf Coast Acres
Gulf Coast Hwy Est 1st Add
Gulf Coast Retreats
Gulf Harbor
Gulf Shore Subdivision
Gulf Shores
Gulf Side Acres
Gulf Side Estates
Heritage Pines
Heritage Pines Village 01
Heritage Pines Village 02 Rep
Heritage Pines Village 03
Heritage Pines Village 04
Heritage Pines Village 05
Heritage Pines Village 06
Heritage Pines Village 07
Heritage Pines Village 09
Heritage Pines Village 12
Heritage Pines Village 14
Heritage Pines Village 15
Heritage Pines Village 17
Heritage Pines Village 18
Heritage Pines Village 19
Heritage Pines Village 20
Heritage Pines Village 21 25
Heritage Pines Village 22
Heritage Pines Village 23
Heritage Pines Village 24
Heritage Pines Village 27
Heritage Pines Village 29
Heritage Pines Village 31
Highland Hills
Highlands Ph 01
Highlands Ph 2
Hudson
Hudson Beach 1st Add
Hudson Beach Estates
Hudson Beach Estates 3
Hudson Hills
Indian Oaks Hills
Iuka
Killarney Shores Gulf
Lakeside Woodlands
Leisure Beach
Long Lake Estates
Marene Estates
Millwood Village
Not Applicable
Not In Hernando
Not On List
Oak Lakes Ranchettes
Pleasure Isles 2nd Add
Pleasure Isles 3rd Add
Port Richey Land Co Sub
Preserve At Sea Pines
Rainbow Oaks
Ravenswood Village
Riviera Estates
Riviera Estates Rep
Rolling Oaks Estates
Sea Pine
Sea Pines
Sea Pines Sub
Sea Ranch On Gulf
Sea Ranch On The Gulf
Sea Ranchgulf Add 6
Spring Hill
Sunset Estates
Sunset Island
The Estates
Vista Del Mar
Viva Villas
Viva Villas 1st Add
Windsor Mill

- One Click Broker
- 800.557.8193
- Toll Free: 800.557.8193
- billing@brokeridxsites.com



