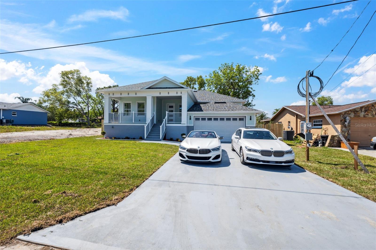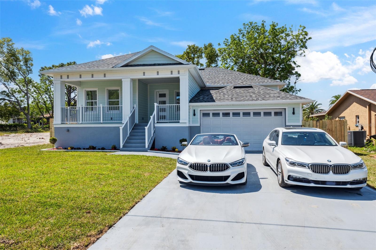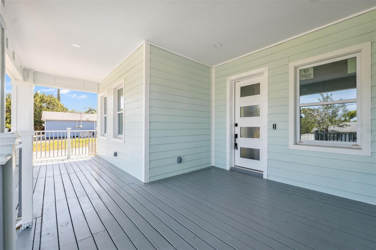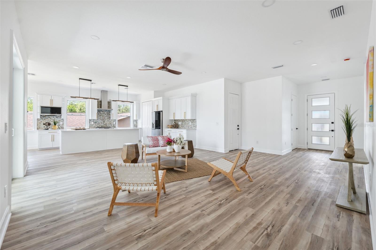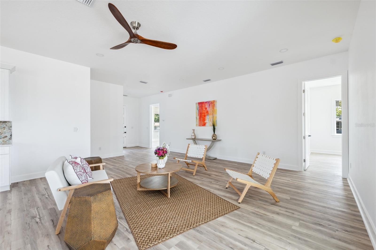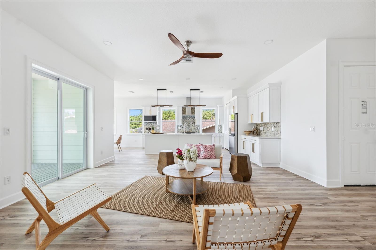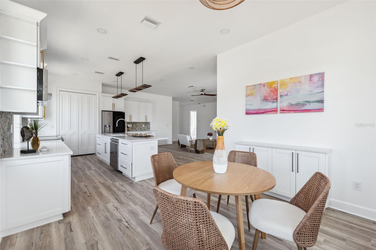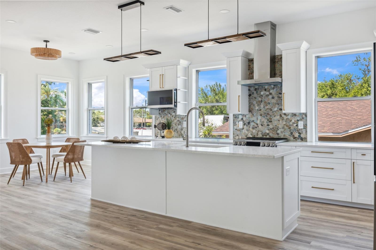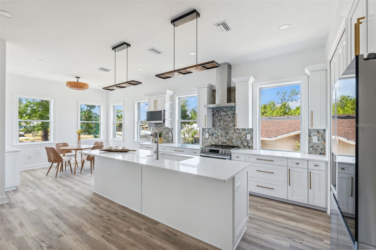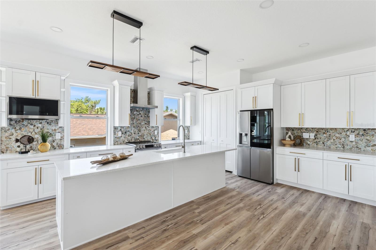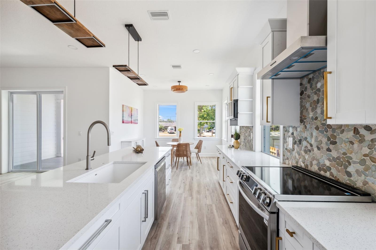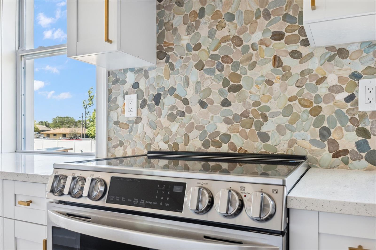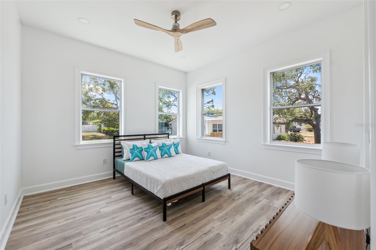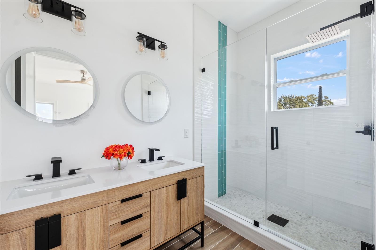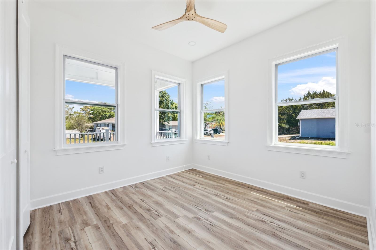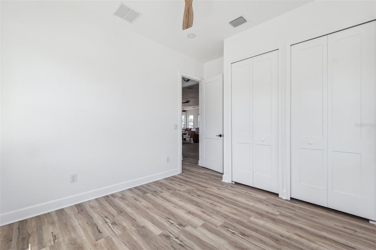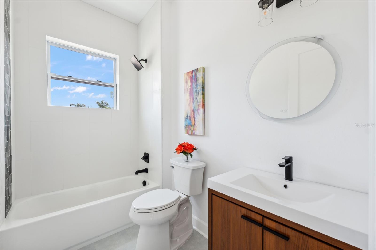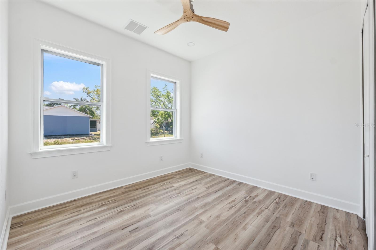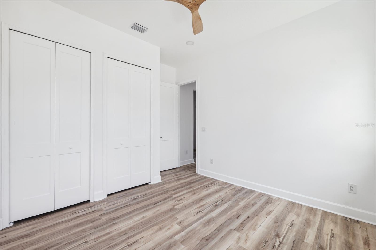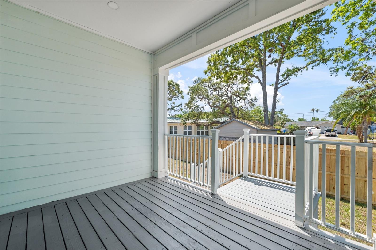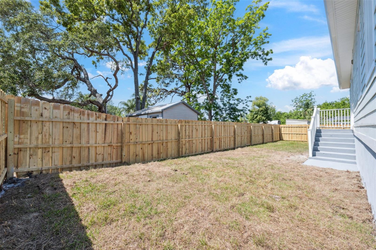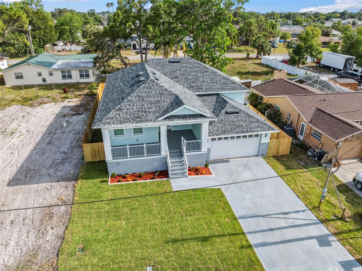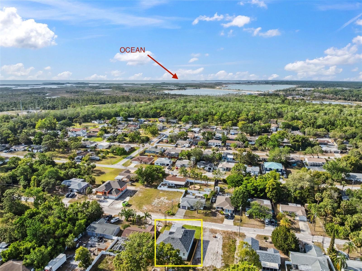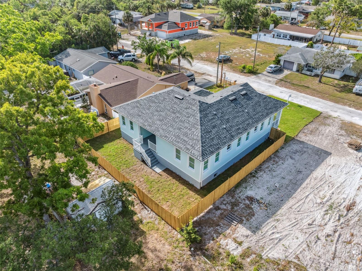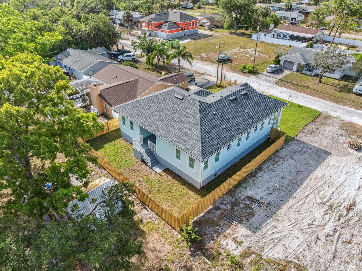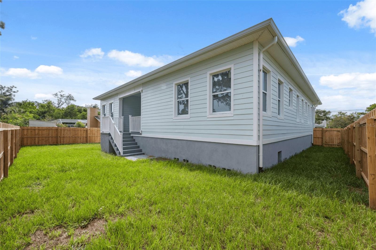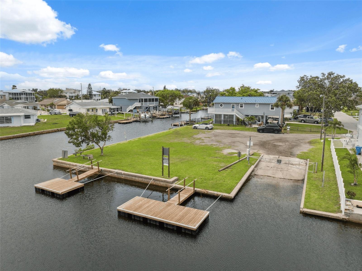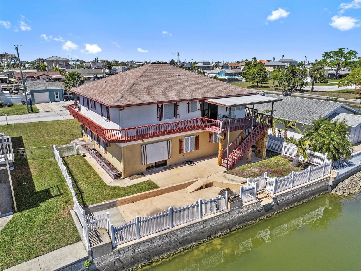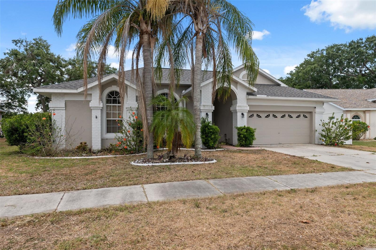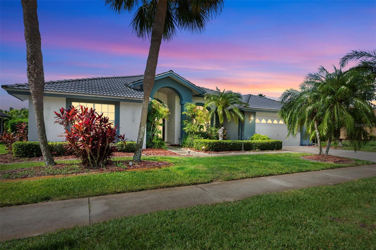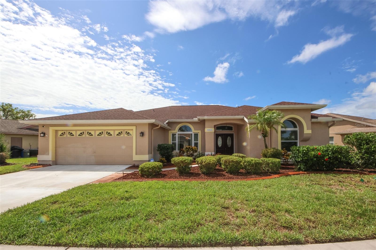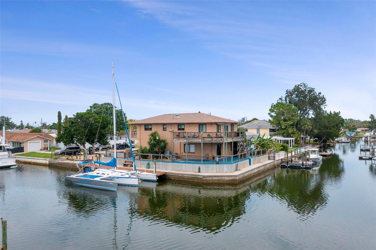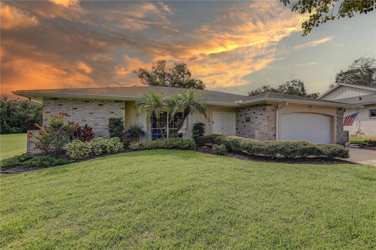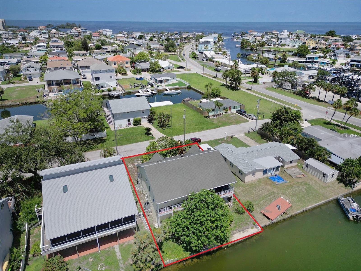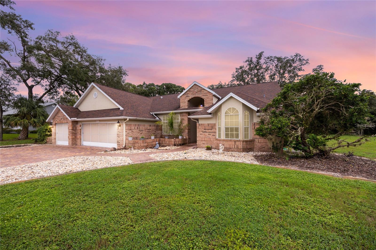8622 Inwood Drive, HUDSON, FL 34667
Property Photos
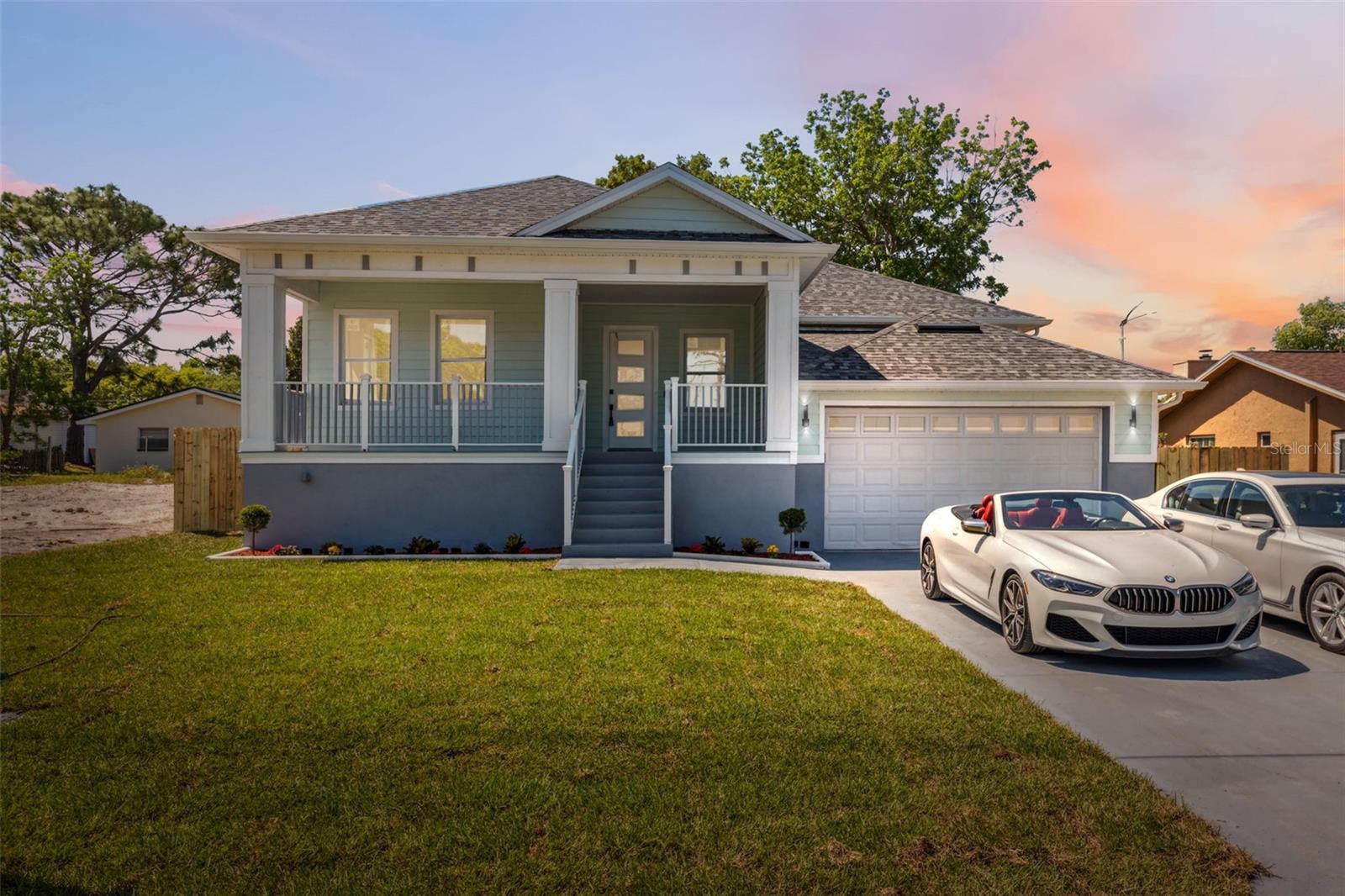
Would you like to sell your home before you purchase this one?
Priced at Only: $449,999
For more Information Call:
Address: 8622 Inwood Drive, HUDSON, FL 34667
Property Location and Similar Properties
- MLS#: A4651538 ( Residential )
- Street Address: 8622 Inwood Drive
- Viewed: 25
- Price: $449,999
- Price sqft: $170
- Waterfront: No
- Year Built: 2025
- Bldg sqft: 2654
- Bedrooms: 3
- Total Baths: 2
- Full Baths: 2
- Garage / Parking Spaces: 2
- Days On Market: 123
- Additional Information
- Geolocation: 28.3941 / -82.6716
- County: PASCO
- City: HUDSON
- Zipcode: 34667
- Subdivision: Sea Pines Sub
- Provided by: SAVVY AVENUE, LLC
- Contact: Moe Mossa
- 888-490-1268

- DMCA Notice
-
DescriptionLuxury Coastal Living Redefined Brand New Masterpiece Minutes from the Gulf! Welcome to 8622 Inwood Drive, a stunning new construction nestled in the coastal community of Sea Pines, where elegance meets effortless Florida living. This custom built luxury residence offers refined design, impeccable craftsmanship, and proximity to the Gulf of Mexicowithout the burden of HOA restrictions! Key Features: 3 Bedrooms 2 Bathrooms 1,725 sqft (under air) Brand new build (2025) with no HOA overhead (only voluntary) High ceilings & doors: 4 Ceiling fans, 10 foot ceilings, 8 foot interior doors enhance the spacious feel. Open concept living: Grand kitchen, breakfast nook, and expansive living area seamlessly flow together Gourmet kitchen: Large island with sink, quartz countertops, custom soft close cabinetry, modern range hood, and a pantry Luxury finishes throughout: Vinyl plank flooring, porcelain tiled bathrooms, floor to ceiling shower walls with glass backsplash Abundant natural light: 19 impact windows with blinds and sunshine Outdoor living: Two covered patios featuring recessed LED lighting 2 car garage & fully fenced yard, delivering both utility and privacy Structural quality: Block construction over 13ft elevationabove FEMA base flood, which may qualify for no flood insurance Location & Community Amenities: Sea Pines community: Optional civic association grants access to a community boat ramp and direct canal connection to the Gulf (no bridge clearance), all for a low annual fee (~$120) Builder Warranty Included Close to Hudson Beach, waterfront dining, shopping, medical centers, and SunWest Parkan outdoor recreation hub! Tampa International Airport is approximately a 46 minute drive, ideal for commuters and travelers Your Gulf Coast Sanctuary awaits. Whether you're a snowbird, retiree, or full time resident, 8622 Inwood Dr. delivers perfect blend of modern design, luxury finishes, and laid back coastal living! This is more than a home, it's a lifestyle upgrade! Buyer concession, free appraisal or rate buy down with select lending services
Payment Calculator
- Principal & Interest -
- Property Tax $
- Home Insurance $
- HOA Fees $
- Monthly -
Features
Building and Construction
- Covered Spaces: 0.00
- Exterior Features: Balcony, Lighting, Private Mailbox, Rain Gutters, Sidewalk, Sliding Doors
- Flooring: Luxury Vinyl
- Living Area: 1725.00
- Roof: Shingle
Property Information
- Property Condition: Completed
Garage and Parking
- Garage Spaces: 2.00
- Open Parking Spaces: 0.00
Eco-Communities
- Water Source: None
Utilities
- Carport Spaces: 0.00
- Cooling: Central Air
- Heating: Central
- Pets Allowed: Yes
- Sewer: Public Sewer
- Utilities: BB/HS Internet Available, Cable Available, Electricity Available, Sewer Connected, Underground Utilities
Finance and Tax Information
- Home Owners Association Fee Includes: Other
- Home Owners Association Fee: 120.00
- Insurance Expense: 0.00
- Net Operating Income: 0.00
- Other Expense: 0.00
- Tax Year: 2024
Other Features
- Appliances: Dishwasher, Electric Water Heater, Freezer, Ice Maker, Microwave, Range, Range Hood, Refrigerator
- Association Name: Jim Prack
- Country: US
- Interior Features: Ceiling Fans(s), Eat-in Kitchen, High Ceilings, Kitchen/Family Room Combo, Open Floorplan, Primary Bedroom Main Floor, Solid Wood Cabinets, Split Bedroom, Stone Counters
- Legal Description: SEA PINES SUB UNIT 5 UNREC PLAT LOT 126 DESC AS COM SE COR OF NW1/4 OF SE1/4 SEC TH ALG E LN OF NW1/4 OF SE1/4 SEC N00DEG03' 14"E 250 FT TH PARALLEL TO S LN OF NW1/4 OF SE1/4 N89DEG35' 46"W 470 FT FOR POB TH N89DEG35' 46"W 64 FT TH N00DEG03...
- Levels: One
- Area Major: 34667 - Hudson/Bayonet Point/Port Richey
- Occupant Type: Vacant
- Parcel Number: 16-24-14-002.A-000.00-126.0
- Views: 25
- Zoning Code: R4
Similar Properties
Nearby Subdivisions
Arlington Woods Ph 1b
Autumn Oaks
Barrington Woods
Barrington Woods Ph 02
Barrington Woods Ph 06
Beacon Woods Cider Mill
Beacon Woods Coachwood Village
Beacon Woods East
Beacon Woods East Sandpiper
Beacon Woods East Villages
Beacon Woods East Vlgs 16 17
Beacon Woods Fairway Village
Beacon Woods Greenside Village
Beacon Woods Greenwood Village
Beacon Woods Village
Beacon Woods Village 07
Beacon Woods Village 9d
Bella Terra
Berkeley Manor
Berkley Village
Berkley Woods
Bolton Heights West
Briar Oaks Village 01
Briar Oaks Village 2
Briarwoods
Cape Cay
Clayton Village Ph 02
Country Club Estates
Driftwood Isles
Emerald Fields
Fairway Oaks
Glenwood Village Condo
Golf Mediterranean Villas
Gulf Coast Acres
Gulf Coast Hwy Est 1st Add
Gulf Coast Retreats
Gulf Harbor
Gulf Island Beach Tennis
Gulf Shores
Gulf Side Acres
Gulf Side Estates
Heritage Pines
Heritage Pines Village 03
Heritage Pines Village 04
Heritage Pines Village 05
Heritage Pines Village 11 20d
Heritage Pines Village 12
Heritage Pines Village 14
Heritage Pines Village 15
Heritage Pines Village 17
Heritage Pines Village 19
Heritage Pines Village 20
Heritage Pines Village 20 Unit
Heritage Pines Village 21 25
Heritage Pines Village 21 25 &
Heritage Pines Village 22
Heritage Pines Village 24
Heritage Pines Village 28
Heritage Pines Village 29
Highland Estates
Highland Hills
Highlands Ph 01
Highlands Ph 2
Holiday Estates
Hudson
Hudson Beach Estates
Hudson Beach Estates 3
Hudson Beach Estates Un 3 Add
Iuka
Killarney Shores Gulf
Lakeside Woodlands
Leisure Beach
Marene Estates
Millwood Village
N/a
Not Applicable
Not In Hernando
Not On List
Oak Lakes Ranchettes
Pleasure Isles
Pleasure Isles 1st Add
Pleasure Isles 2nd Add
Ponderosa Park
Port Richey Land Co Sub
Pr Co Sub
Ravenswood Village
Reserve Also Assessed In 26241
Riviera Estates Rep
Rolling Oaks Estates
Sea Pine
Sea Pines
Sea Pines Sub
Sea Ranch On Gulf
Sea Ranch On The Gulf
Spring Hill
Summer Chase
Suncoast Terrace
Sunset Estates
Sunset Estates Rep
Sunset Island
Taylor Terrace Sub
The Estates
The Estates Of Beacon Woods Go
Treehaven Estates
Unrecorded
Vista Del Mar
Viva Villas
Viva Villas 1st Add
Waterway Shores
Windsor Mill

- One Click Broker
- 800.557.8193
- Toll Free: 800.557.8193
- billing@brokeridxsites.com



