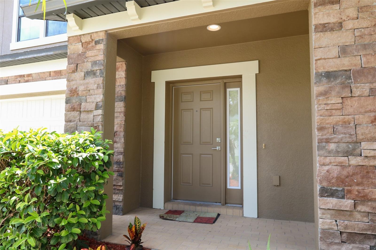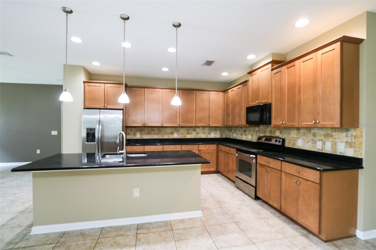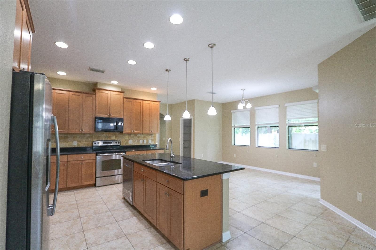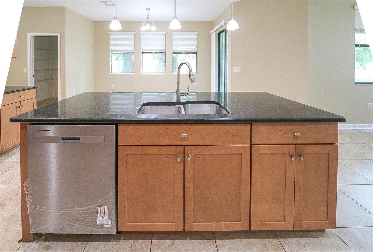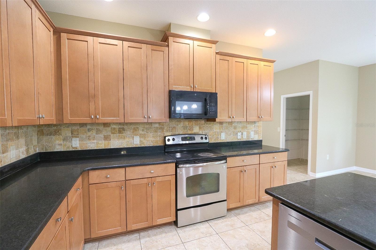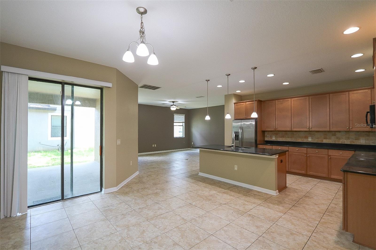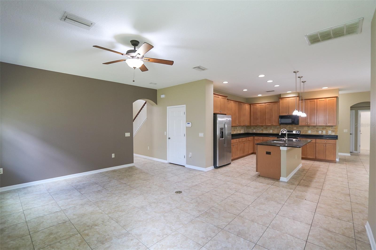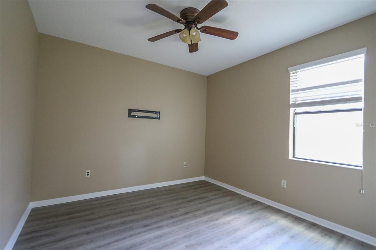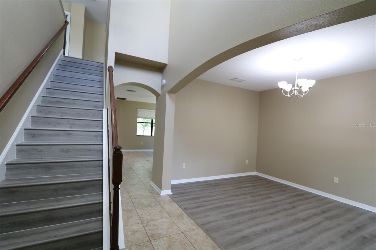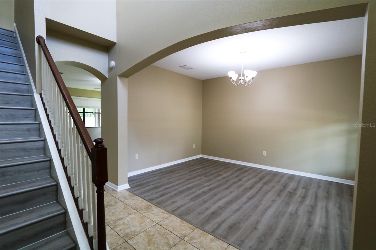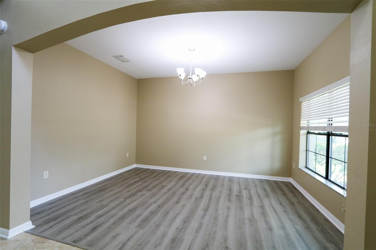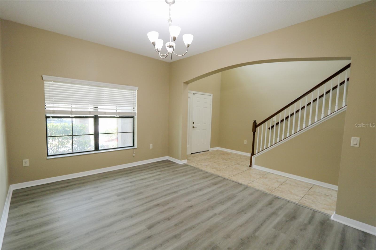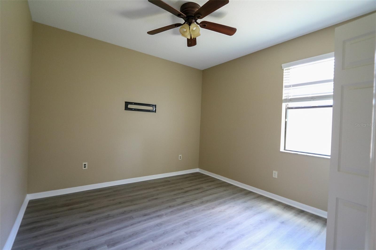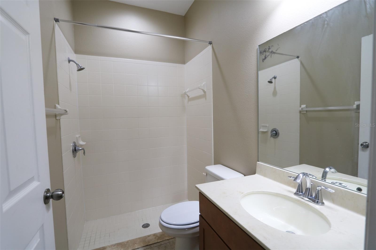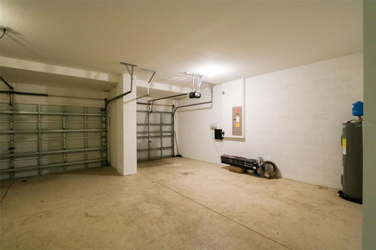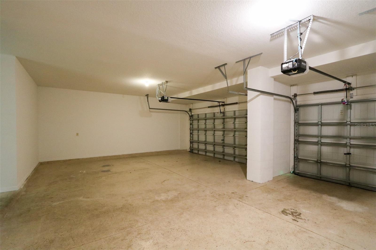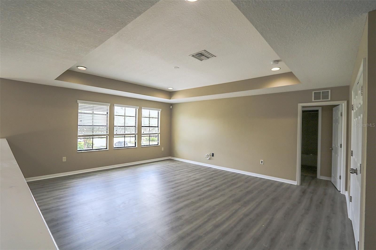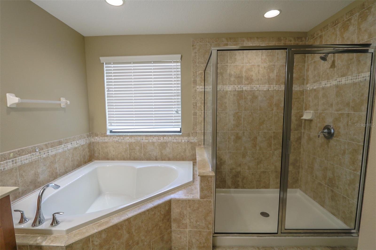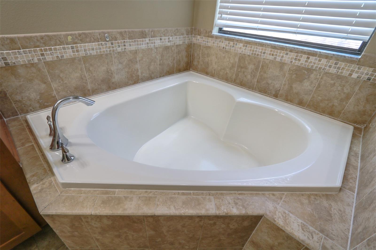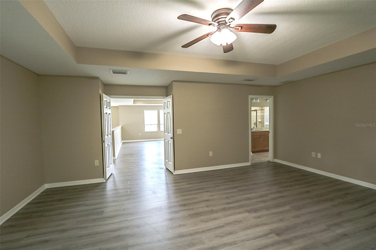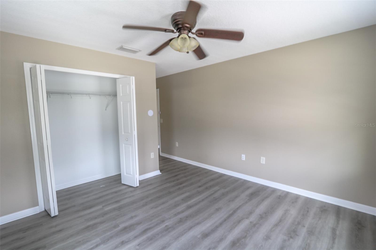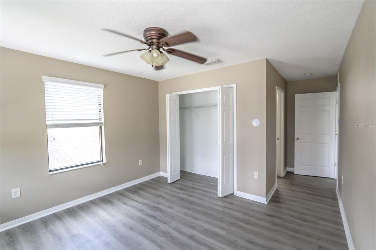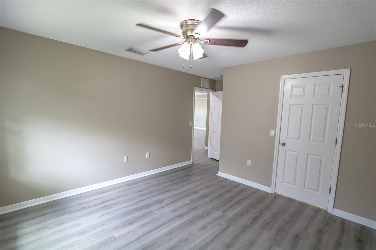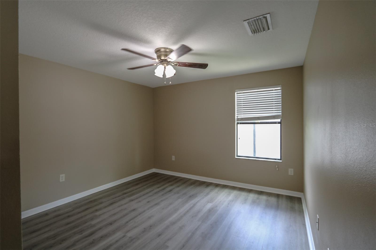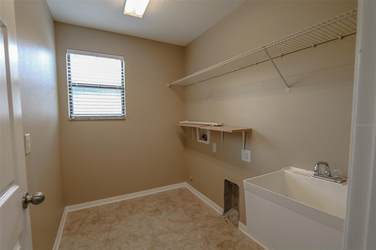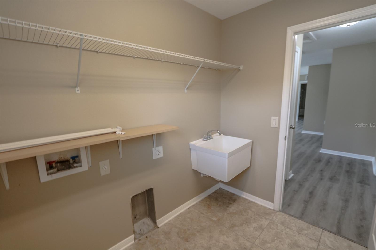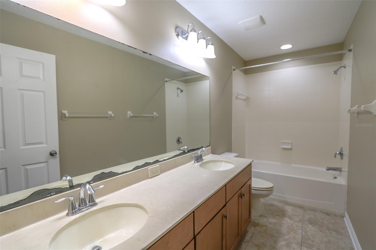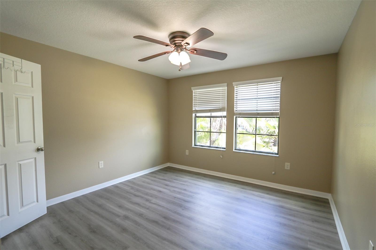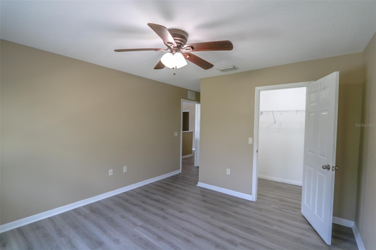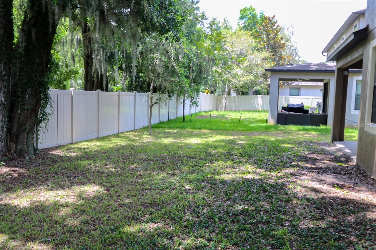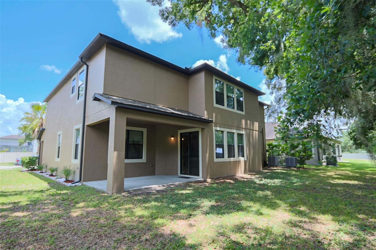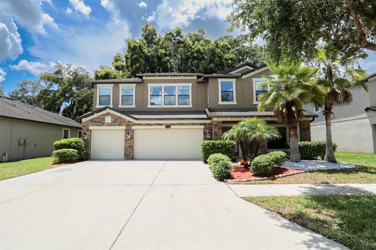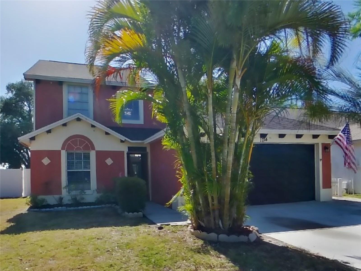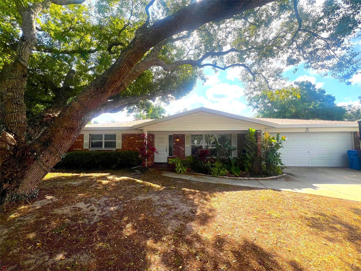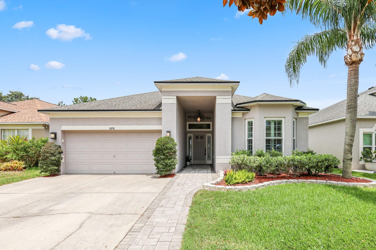1208 Oakcrest Drive, BRANDON, FL 33510
Property Photos
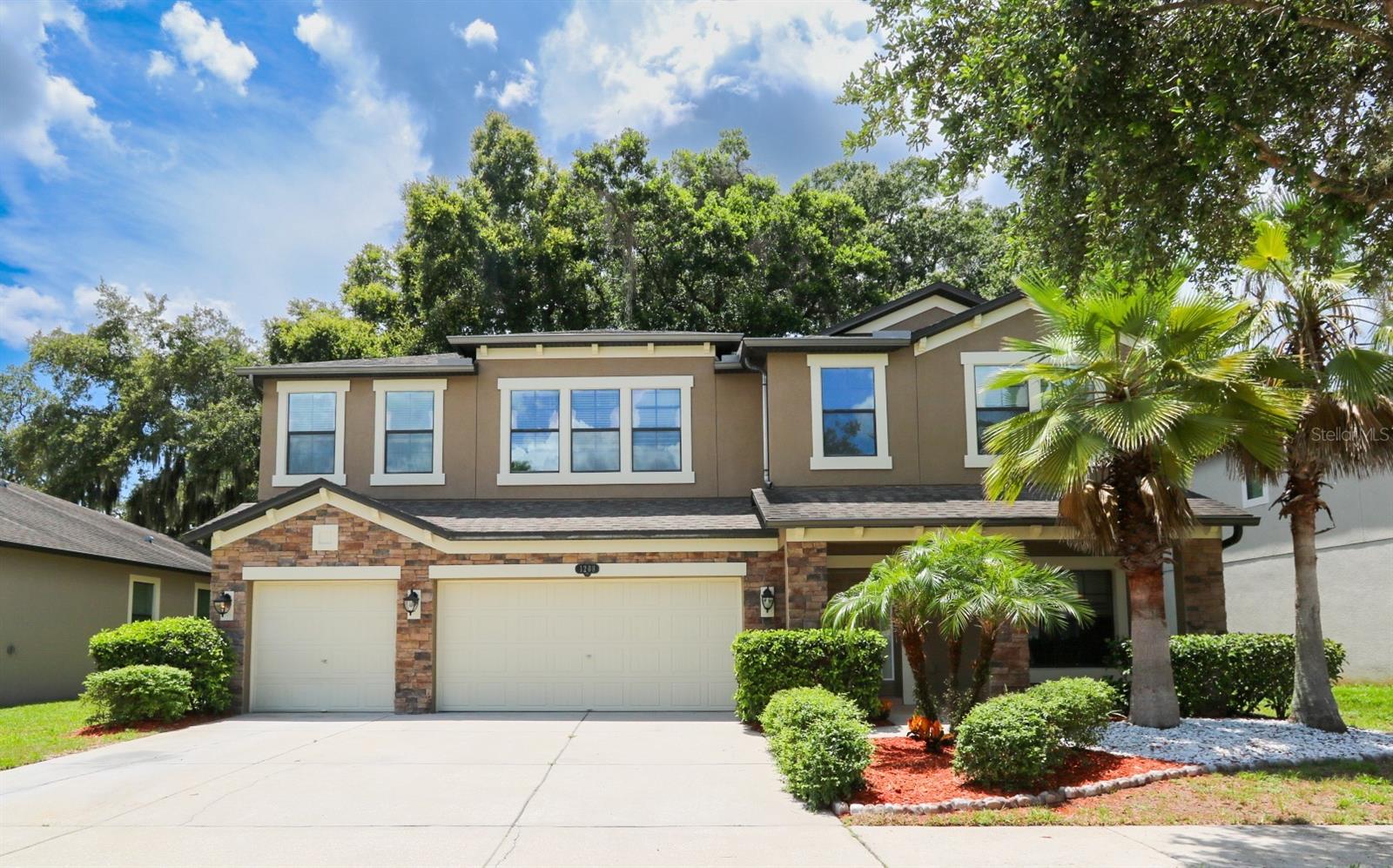
Would you like to sell your home before you purchase this one?
Priced at Only: $2,995
For more Information Call:
Address: 1208 Oakcrest Drive, BRANDON, FL 33510
Property Location and Similar Properties
- MLS#: TB8388541 ( Residential Lease )
- Street Address: 1208 Oakcrest Drive
- Viewed: 4
- Price: $2,995
- Price sqft: $1
- Waterfront: No
- Year Built: 2013
- Bldg sqft: 3454
- Bedrooms: 5
- Total Baths: 4
- Full Baths: 4
- Garage / Parking Spaces: 3
- Days On Market: 7
- Additional Information
- Geolocation: 27.9583 / -82.3061
- County: HILLSBOROUGH
- City: BRANDON
- Zipcode: 33510
- Subdivision: Misty Ridge Sub
- Provided by: ARRICO REALTY & PROPERTY MGMT.
- Contact: Paul Arrington
- 813-662-9363

- DMCA Notice
-
DescriptionThis stunning 5 bedroom, 4 bathroom home at is a dream come true. Spanning an impressive 3,454 square feet, this residence exudes sophistication and comfort. Step inside to discover spacious living areas drenched in natural light, perfect for both entertaining and relaxing. The gourmet kitchen boast all wood 42" cabinets, granite countertops and a work island with sink, that flows seamlessly into the dining and living spaces, making it ideal for hosting gatherings. 4 bedrooms upstairs with a 5th bedroom on the first floor that offers the option for a perfect home office or guest suite! Retreat to the expansive master suite, complete with a luxurious ensuite bathroom that promises a spa like experience with an oversize garden tub, walk in shower, double sink vanity, and walk in closet. Each additional bedroom offers ample space and privacy, ensuring everyone has their own personal oasis. Outside, the property's beautifully manicured grounds provide a serene backdrop for outdoor activities and relaxation. Conveniently located in a desirable neighborhood of Misty Ridge, this home is close to shopping, dining, and recreational amenities. Don't miss the opportunity to make this exquisite property your new home sweet home! AVAILABLE JUNE 7TH!
Payment Calculator
- Principal & Interest -
- Property Tax $
- Home Insurance $
- HOA Fees $
- Monthly -
Features
Building and Construction
- Covered Spaces: 0.00
- Living Area: 3454.00
Garage and Parking
- Garage Spaces: 3.00
- Open Parking Spaces: 0.00
Utilities
- Carport Spaces: 0.00
- Cooling: Central Air
- Heating: Central
- Pets Allowed: Cats OK, Dogs OK, Monthly Pet Fee
Finance and Tax Information
- Home Owners Association Fee: 0.00
- Insurance Expense: 0.00
- Net Operating Income: 0.00
- Other Expense: 0.00
Other Features
- Appliances: Dishwasher, Disposal, Microwave, Range, Refrigerator
- Association Name: Rizzetta & Company, Inc. - Misty Ridge Homeowners
- Country: US
- Furnished: Unfurnished
- Interior Features: Open Floorplan, Vaulted Ceiling(s)
- Levels: Two
- Area Major: 33510 - Brandon
- Occupant Type: Tenant
- Parcel Number: U-16-29-20-9SW-000000-00021.0
Owner Information
- Owner Pays: None
Similar Properties
Nearby Subdivisions
B H Sub Including
Brandon Gardens
Brandon Traces
Brandon Valley Sub
Brandonwood Sub
Broadway Centre Twnhms
Chelsea Manor
High View Terrace
Lakemont Hills Ph I
Lakeview Village Sec L Uni
Lakeview Village Sec M
Lakeview Village Section J
Lakewood Ridge Twnhms
Melodie Park
Misty Ridge Sub
Oakwood Court Condo
Regency Key Twnhms
Russellwood A Condo
The Hamptons At Brandon A Cond

- One Click Broker
- 800.557.8193
- Toll Free: 800.557.8193
- billing@brokeridxsites.com



