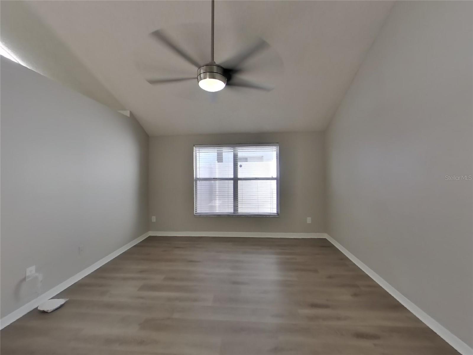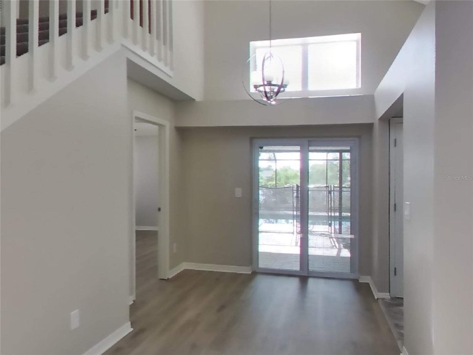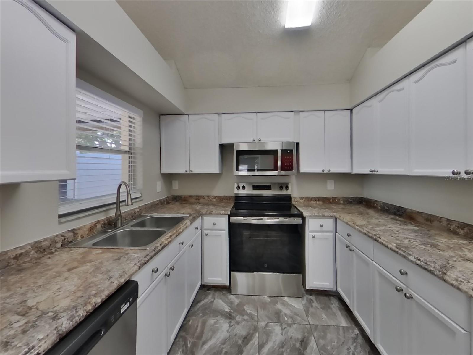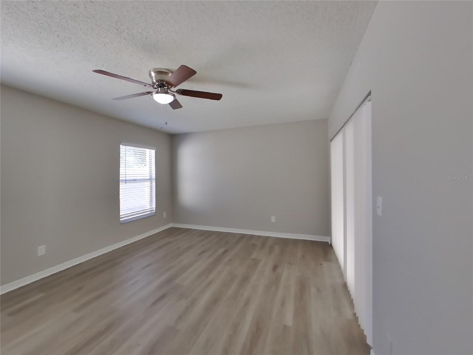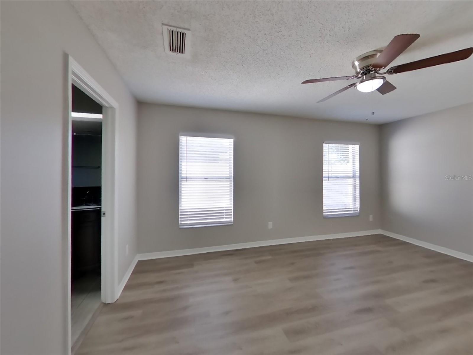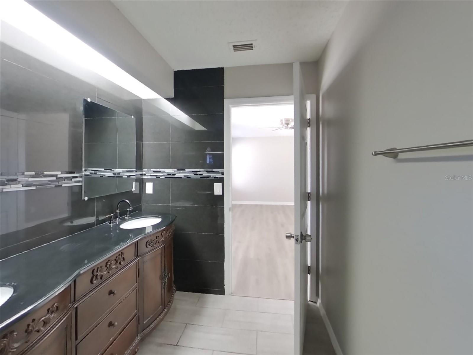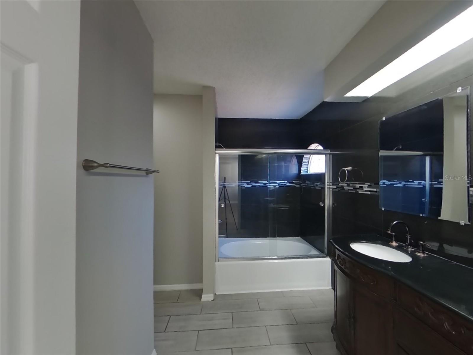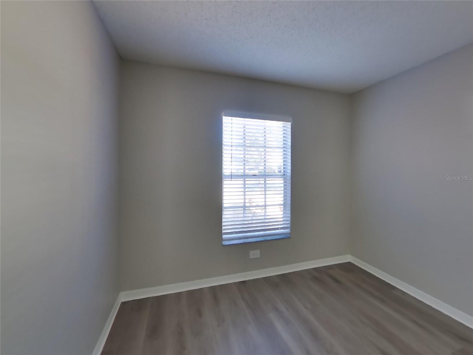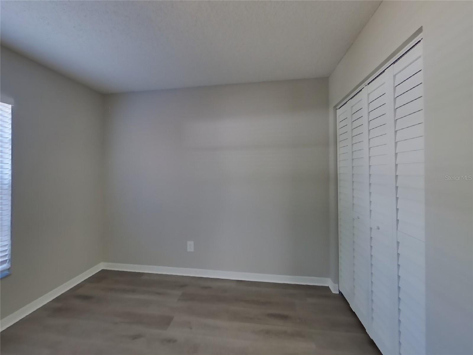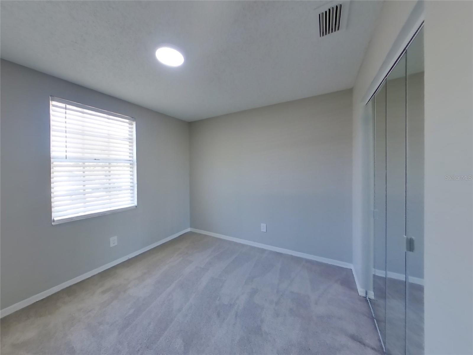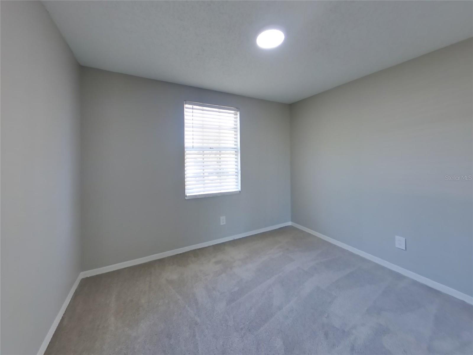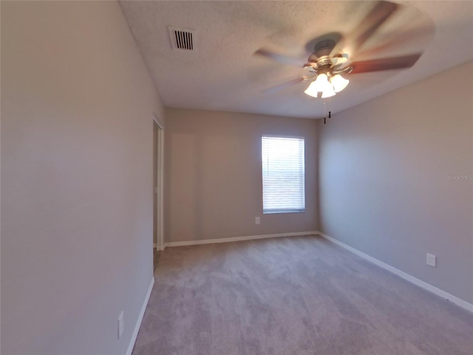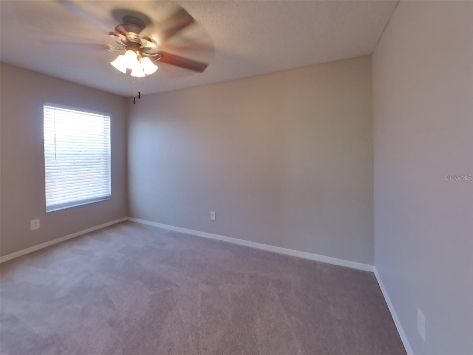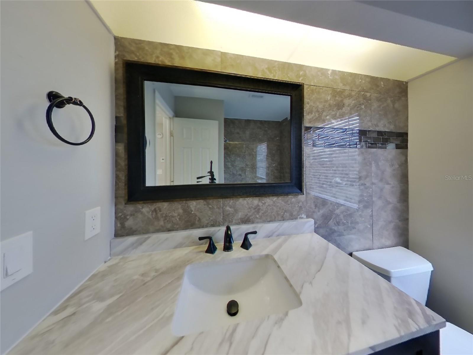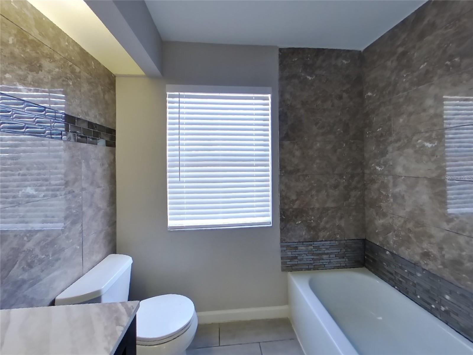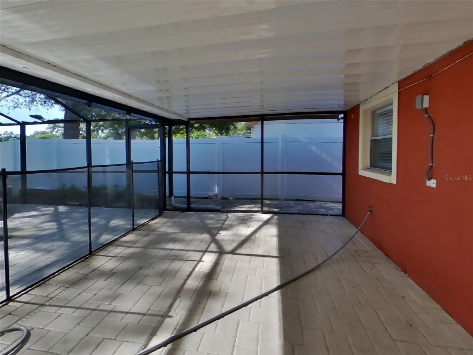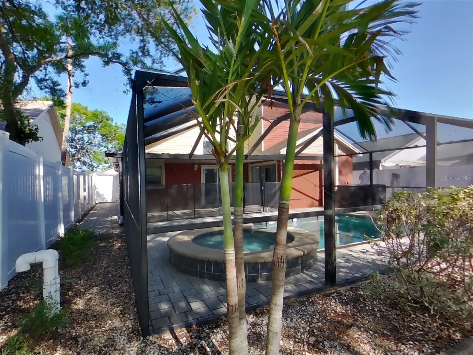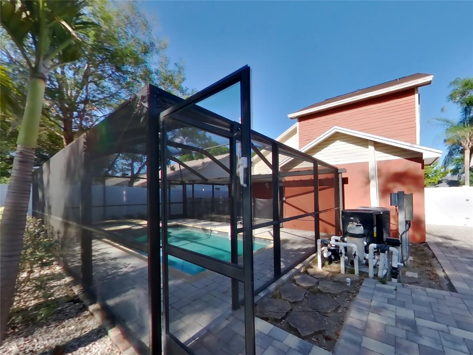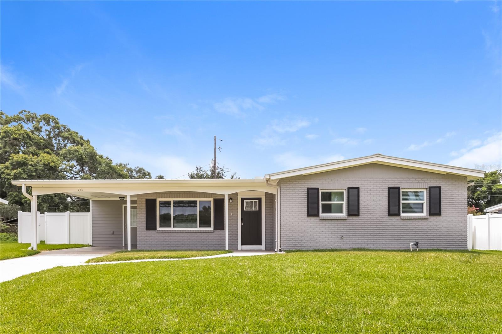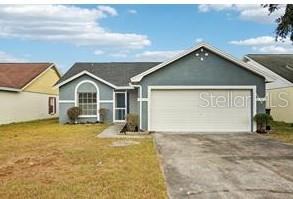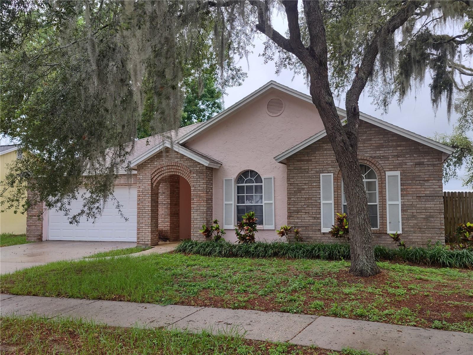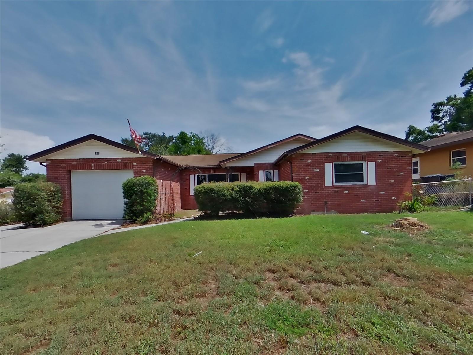1714 Tarah Trace Drive, BRANDON, FL 33510
Property Photos
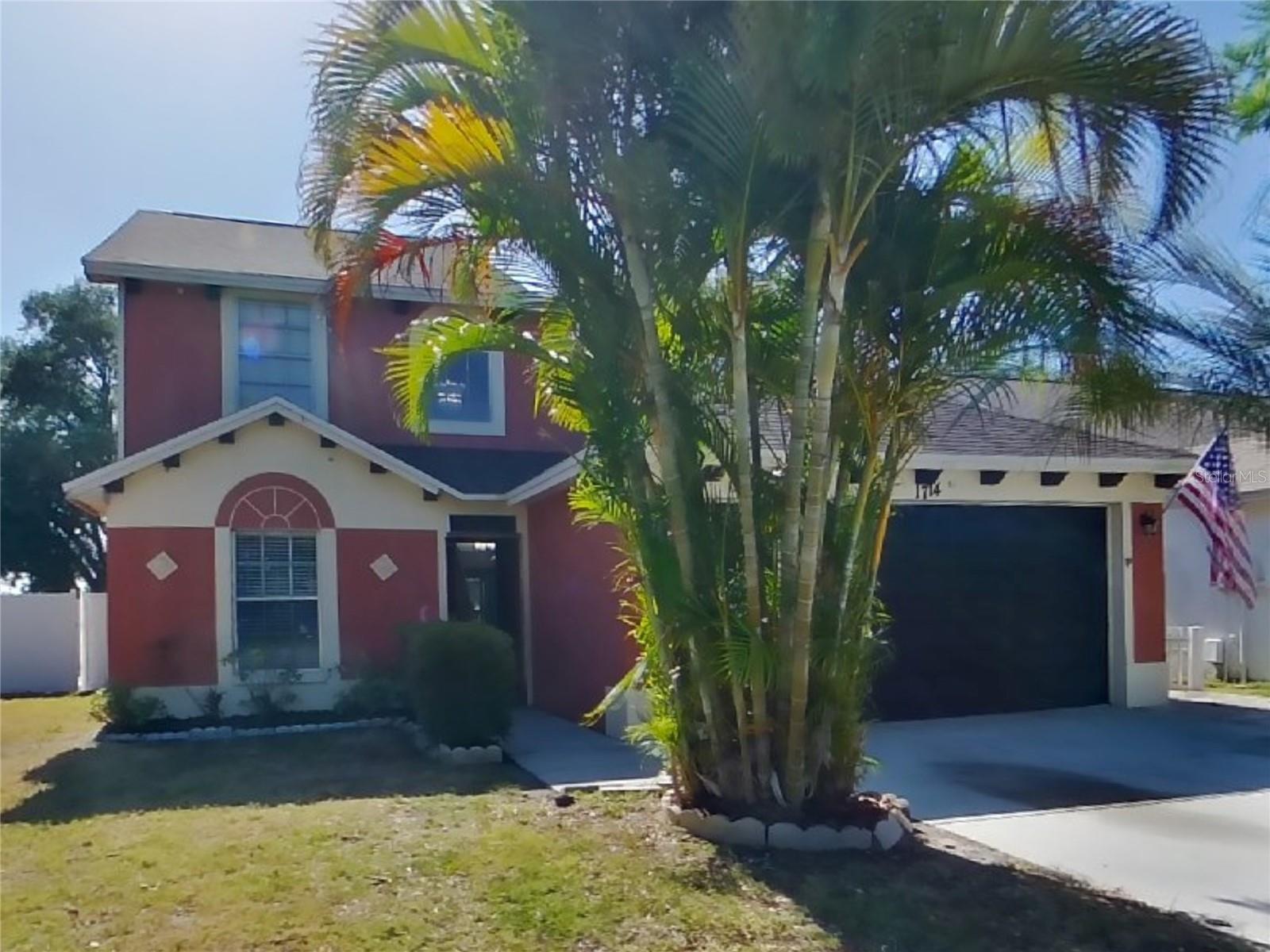
Would you like to sell your home before you purchase this one?
Priced at Only: $2,449
For more Information Call:
Address: 1714 Tarah Trace Drive, BRANDON, FL 33510
Property Location and Similar Properties
- MLS#: TB8382398 ( Residential Lease )
- Street Address: 1714 Tarah Trace Drive
- Viewed: 39
- Price: $2,449
- Price sqft: $2
- Waterfront: No
- Year Built: 1993
- Bldg sqft: 1548
- Bedrooms: 4
- Total Baths: 3
- Full Baths: 2
- 1/2 Baths: 1
- Garage / Parking Spaces: 2
- Days On Market: 78
- Additional Information
- Geolocation: 27.9728 / -82.3113
- County: HILLSBOROUGH
- City: BRANDON
- Zipcode: 33510
- Subdivision: Brandon Traces
- Provided by: TAH FLORIDA LLC
- Contact: Mileyka McElla
- 844-874-2661

- DMCA Notice
-
DescriptionTake a look at this beautiful home, Clean and Move In Ready, split plan featuring 4 bedrooms, 2.5 bathrooms, 2 car garage and approximately 1,548 heated square feet. Enjoy the freedom of a virtually maintenance free lifestyle while residing in a great community. Smart Home Tech $21.95/mo; Washer/Dryer $35/mo; High Speed Cable/Internet (if applicable by 3rd Party user) $55/mo; Renters insurance reqrd, Pool service (if applicable) is $150/mo, Septic System (if applicable) $35/mo; Admin Fee $150 after lease is generated. Applications are First Come First Serve basis. Possible Variable Rent Option go to Apply on website and select Term for monthly rental options. This home is professionally managed and maintained by Owner. You deserve single family rental living at its best!
Payment Calculator
- Principal & Interest -
- Property Tax $
- Home Insurance $
- HOA Fees $
- Monthly -
Features
Building and Construction
- Covered Spaces: 0.00
- Flooring: Carpet, Laminate, Tile, Wood
- Living Area: 1548.00
Garage and Parking
- Garage Spaces: 2.00
- Open Parking Spaces: 0.00
Eco-Communities
- Pool Features: In Ground
Utilities
- Carport Spaces: 0.00
- Cooling: Central Air
- Heating: Central
- Pets Allowed: Breed Restrictions, Cats OK, Dogs OK, Size Limit, Yes
Finance and Tax Information
- Home Owners Association Fee: 0.00
- Insurance Expense: 0.00
- Net Operating Income: 0.00
- Other Expense: 0.00
Other Features
- Appliances: Dishwasher, Disposal, Dryer, Microwave, Range, Refrigerator, Washer
- Country: US
- Furnished: Unfurnished
- Interior Features: Other, Smart Home
- Levels: Two
- Area Major: 33510 - Brandon
- Occupant Type: Vacant
- Parcel Number: U-09-29-20-28X-000002-00007.0
- Views: 39
Owner Information
- Owner Pays: None
Similar Properties
Nearby Subdivisions
B H Sub Including
Brandon Traces
Brandon Valley Sub
Broadway Centre Twnhms
Carriage Crossing
Emerald Oaks
Everina Homes 1st Add
Kingsway Poultry Colony
Lakemont Hills Ph I
Lakemont Hills Ph Ii
Lakeview Village Section J
Oakwood Court Condo
Regency Key Twnhms
Russellwood A Condo
The Hamptons At Brandon A Cond
Timberswilliams Lndg Twnhms
Unplatted
Woodbery Estates

- One Click Broker
- 800.557.8193
- Toll Free: 800.557.8193
- billing@brokeridxsites.com



