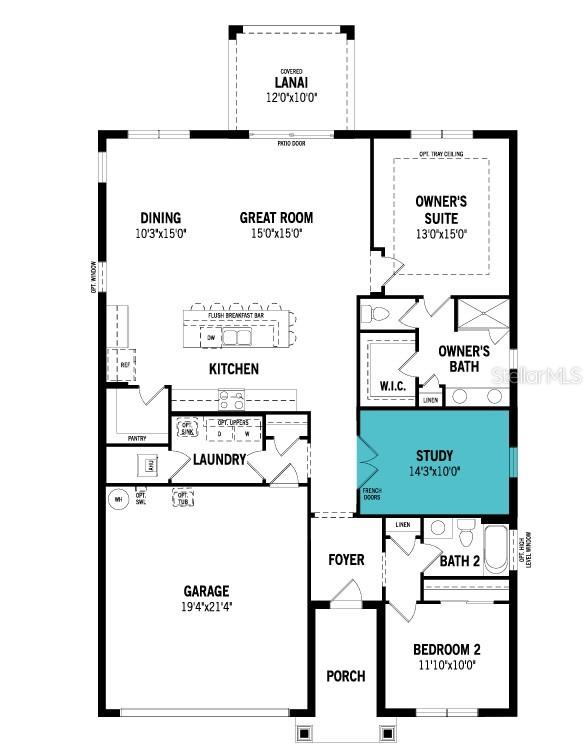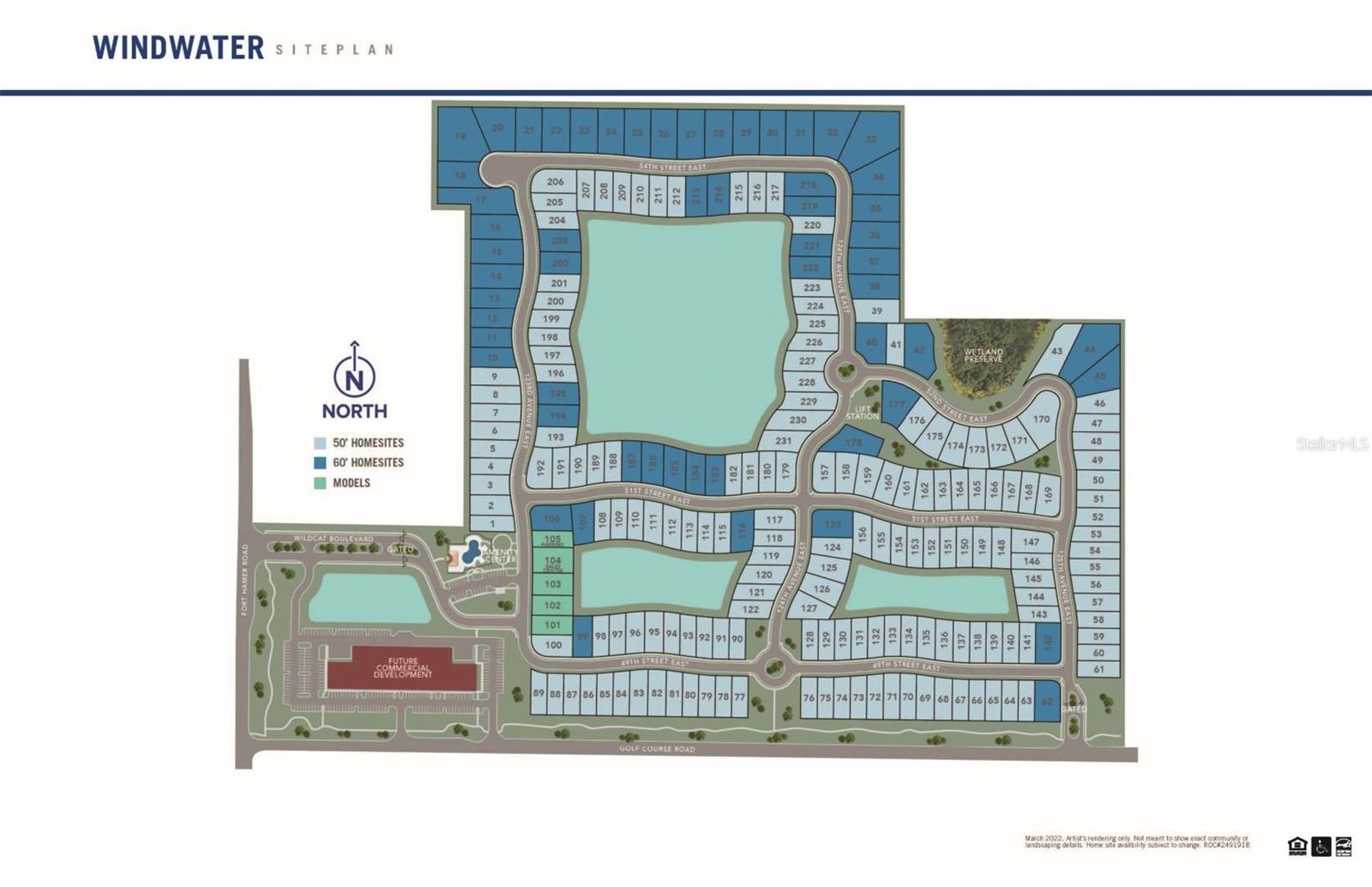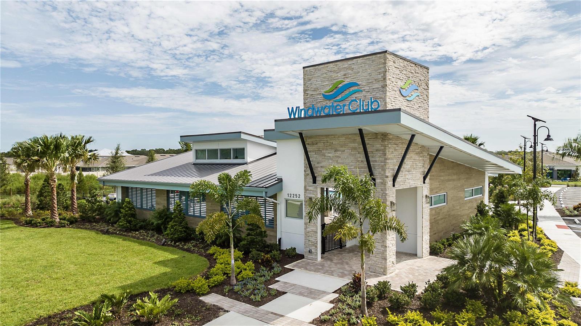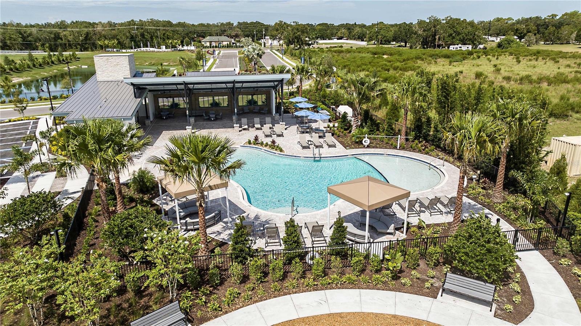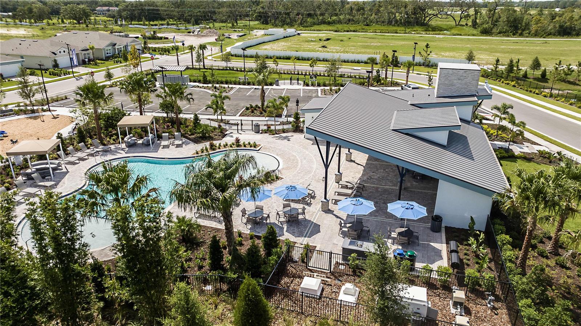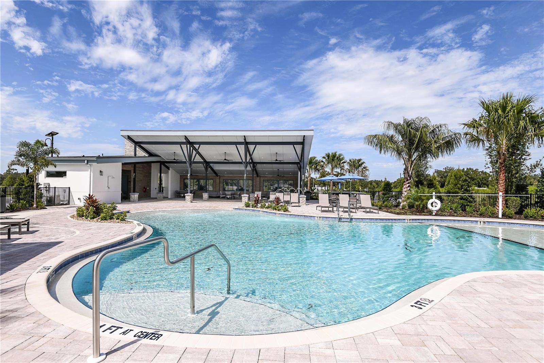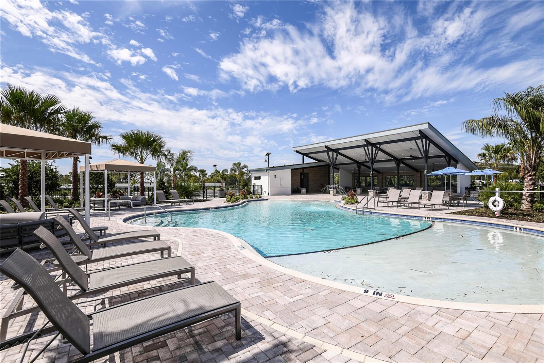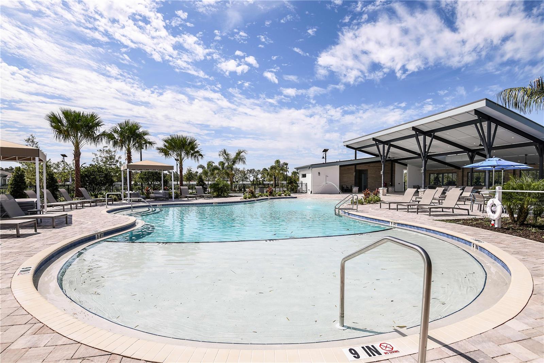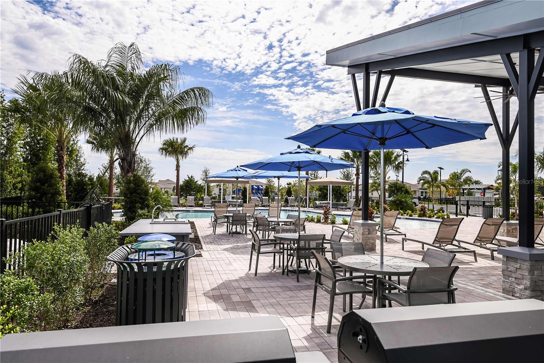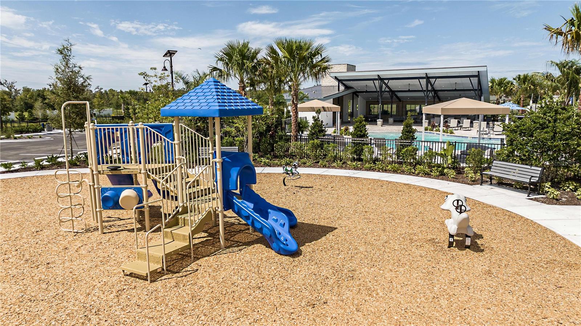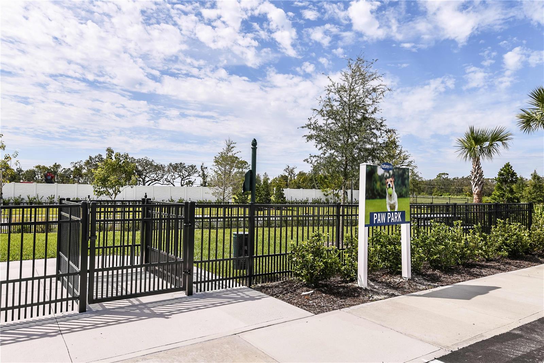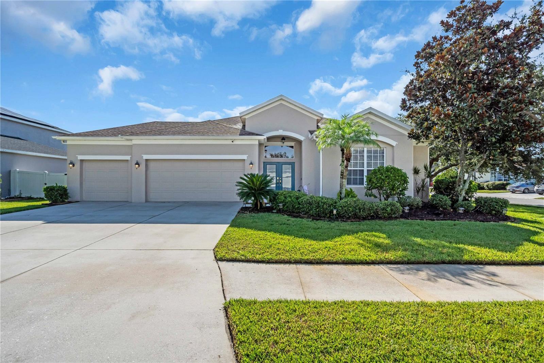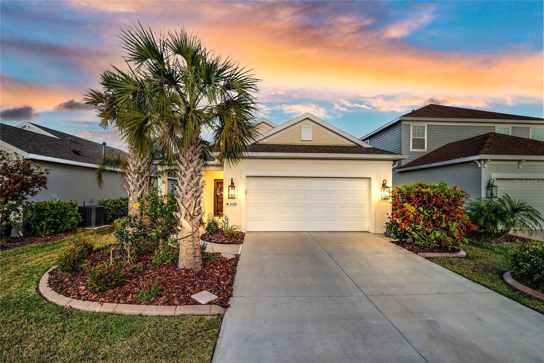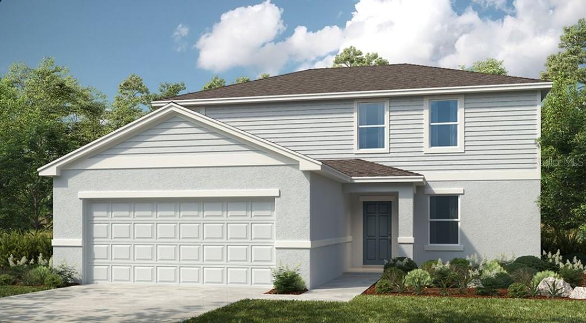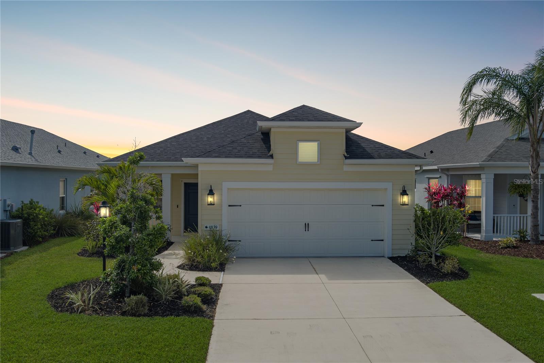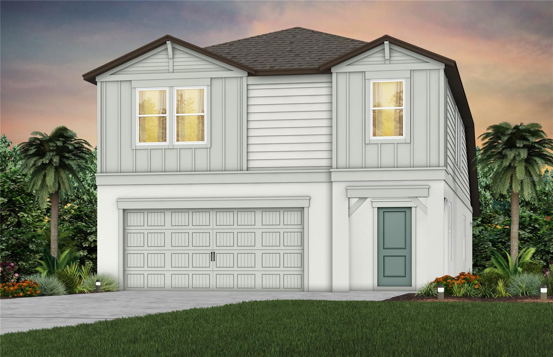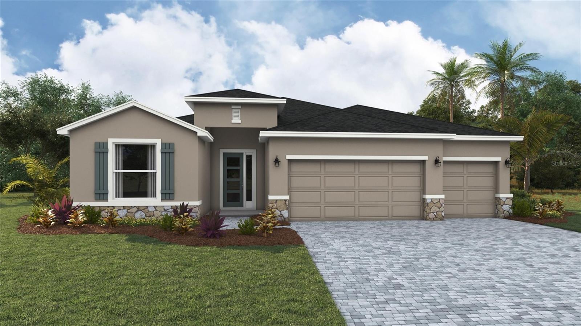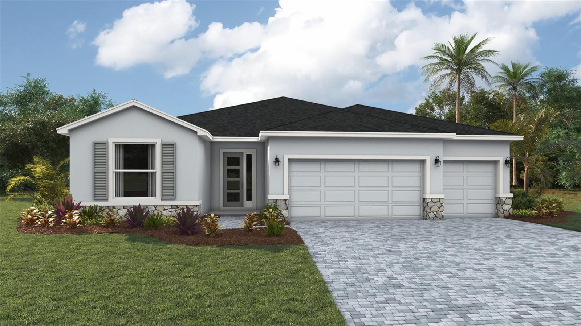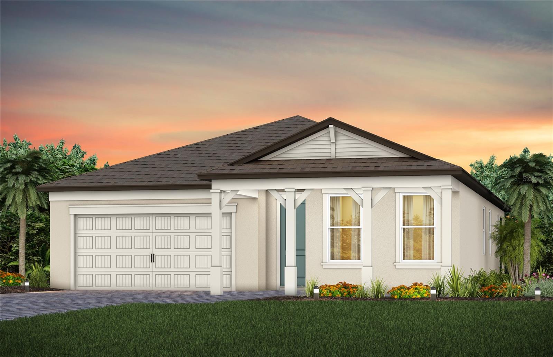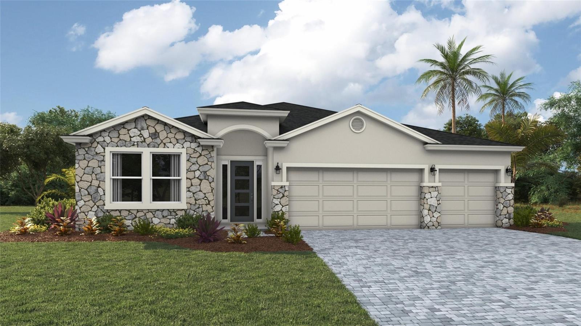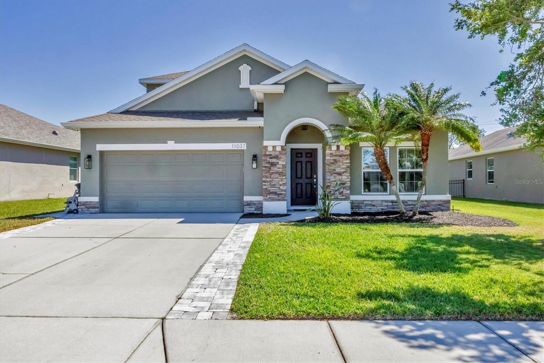5012 124th Avenue E, PARRISH, FL 34219
Property Photos
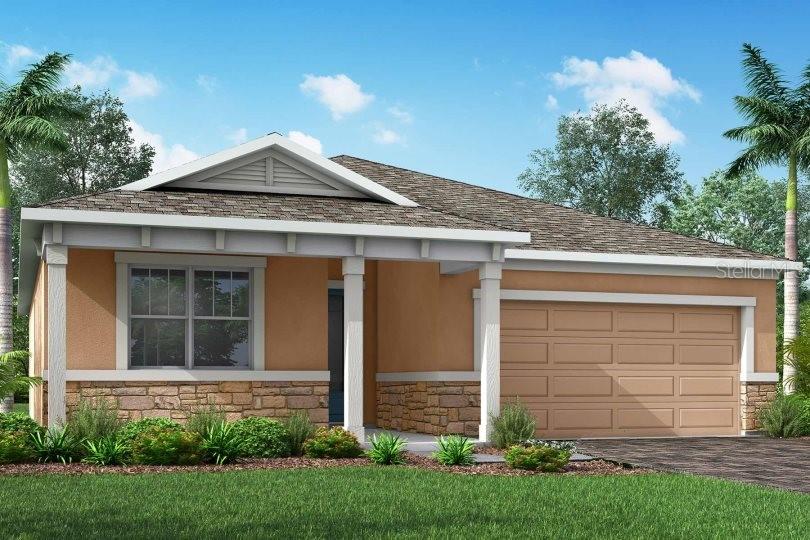
Would you like to sell your home before you purchase this one?
Priced at Only: $425,643
For more Information Call:
Address: 5012 124th Avenue E, PARRISH, FL 34219
Property Location and Similar Properties
- MLS#: TB8384044 ( Residential )
- Street Address: 5012 124th Avenue E
- Viewed: 8
- Price: $425,643
- Price sqft: $179
- Waterfront: No
- Year Built: 2025
- Bldg sqft: 2372
- Bedrooms: 2
- Total Baths: 2
- Full Baths: 2
- Garage / Parking Spaces: 2
- Days On Market: 123
- Additional Information
- Geolocation: 27.5586 / -82.4202
- County: MANATEE
- City: PARRISH
- Zipcode: 34219
- Subdivision: Windwater Ph Ia Ib
- Elementary School: Annie Lucy Williams Elementary
- Middle School: Buffalo Creek Middle
- High School: Parrish Community High
- Provided by: MATTAMY REAL ESTATE SERVICES
- Contact: Candace Merry
- 215-630-6577

- DMCA Notice
-
DescriptionUnder Construction. Welcome to the Caledon, a beautifully Coastal exterior home in the highly desirable gated community of Windwater in Parrish, FL. This exceptional property offers 1,731 square feet of stylish living space, featuring 2 bedrooms, 2 bathrooms, study and a 2 car garage. All 8' doors throughout. As you enter, you will be greeted by an open floor plan with Drayton 7x22 70/30 stagger wood plank flooring throughout the main living areas, creating a modern and inviting atmosphere. The kitchen is a chef's delight, showcasing 42" Barnett Painted Linen cabinets and elegant Carrara Breve quartz countertops, providing both beauty and functionality. All appliances are included. The owners suite serves as a peaceful retreat, with a spacious bedroom and a luxurious en suite bathroom equipped with dual sink raised height vanity and a separate shower. The additional bedroom and study with glass French are generously sized, offering comfort and versatility. Step outside to the screened in covered screened in lanai, perfect for outdoor entertaining or simply relaxing. The expansive backyard has plenty of room allowing you to customize your own outdoor oasis. Windwater is known for its serene ambiance and prime location. Residents enjoy easy access to schools, scenic parks, and a variety of shopping and dining options. With its convenient proximity to Tampa and Sarasota, you can enjoy the best of both worlds: peaceful suburban living with quick access to urban amenities. Ready June/July 2025. Photos, renderings and plans are for illustrative purposes only and should never be relied upon and may vary from the actual home. Pricing, dimensions and features can change at any time without notice or obligation.
Payment Calculator
- Principal & Interest -
- Property Tax $
- Home Insurance $
- HOA Fees $
- Monthly -
Features
Building and Construction
- Builder Model: Caledon Coastal
- Builder Name: Mattamy Homes
- Covered Spaces: 0.00
- Exterior Features: Hurricane Shutters, Sidewalk, Sliding Doors
- Flooring: Carpet, Tile
- Living Area: 1731.00
- Roof: Shingle
Property Information
- Property Condition: Under Construction
Land Information
- Lot Features: Level, Sidewalk, Paved
School Information
- High School: Parrish Community High
- Middle School: Buffalo Creek Middle
- School Elementary: Annie Lucy Williams Elementary
Garage and Parking
- Garage Spaces: 2.00
- Open Parking Spaces: 0.00
- Parking Features: Garage Door Opener
Eco-Communities
- Green Energy Efficient: HVAC, Insulation, Lighting, Thermostat, Water Heater
- Pool Features: Other
- Water Source: Public
Utilities
- Carport Spaces: 0.00
- Cooling: Central Air
- Heating: Central, Electric
- Pets Allowed: Yes
- Sewer: Public Sewer
- Utilities: BB/HS Internet Available, Cable Available, Phone Available, Sewer Connected, Underground Utilities, Water Connected
Amenities
- Association Amenities: Fence Restrictions, Gated, Maintenance, Playground, Pool
Finance and Tax Information
- Home Owners Association Fee Includes: Pool, Recreational Facilities
- Home Owners Association Fee: 125.00
- Insurance Expense: 0.00
- Net Operating Income: 0.00
- Other Expense: 0.00
- Tax Year: 2024
Other Features
- Appliances: Dishwasher, Disposal, Electric Water Heater, Microwave, Range, Refrigerator
- Association Name: Tammy Ball
- Association Phone: 8139942277
- Country: US
- Interior Features: Eat-in Kitchen, In Wall Pest System, Open Floorplan, Pest Guard System, Primary Bedroom Main Floor, Solid Surface Counters, Thermostat, Tray Ceiling(s), Walk-In Closet(s)
- Legal Description: LOT 127 WINDWATER PH II & III PI#4906.1325/9
- Levels: One
- Area Major: 34219 - Parrish
- Occupant Type: Vacant
- Parcel Number: 490613659
- Style: Coastal
- View: Water
- Zoning Code: PD-MU
Similar Properties
Nearby Subdivisions
0414001 Crosswind Ranch Ph Ib
1764 Fort Hamer Rd S. Of 301
1765 Parrish North To County L
Aberdeen
Ancient Oaks
Angeline
Aviary At Rutland Ranch
Aviary At Rutland Ranch Ph 1a
Aviary At Rutland Ranch Ph Iia
Bella Lago
Bella Lago Ph I
Bella Lago Ph Ie Iib
Bella Lago Ph Ii Subph Iiaia I
Broadleaf
Canoe Creek
Canoe Creek Ph I
Canoe Creek Ph Ii Subph Iia I
Canoe Creek Ph Iii
Chelsea Oaks Ph Ii Iii
Copperstone
Copperstone Ph I
Copperstone Ph Iia
Copperstone Ph Iib
Copperstone Ph Iic
Cove At Twin Rivers
Creekside At Rutland Ranch
Creekside At Rutland Ranch P
Creekside Preserve
Creekside Preserve Ii
Cross Creek Ph I-d
Cross Creek Ph Id
Crosscreek 1d
Crosscreek Ph I Subph B C
Crosscreek Ph I Subph B & C
Crosscreek Ph I-a
Crosscreek Ph Ia
Crosswind Point
Crosswind Point Ph I
Crosswind Point Ph Ii
Crosswind Ranch
Crosswind Ranch Ph Ia
Cypress Glen At River Wilderne
Del Webb At Bayview
Del Webb At Bayview Ph I
Del Webb At Bayview Ph I Subph
Del Webb At Bayview Ph Ii
Del Webb At Bayview Ph Ii Subp
Del Webb At Bayview Ph Iii
Del Webb At Bayview Ph Iv
Del Webb Sunchase Ph 1
Firethorn
Forest Creek Fennemore Way
Forest Creek Ph I Ia
Forest Creek Ph I Iia
Forest Creek Ph I & I-a
Forest Creek Ph Iib 2nd Rev Po
Forest Creek Ph Iib Rev
Fox Chase
Foxbrook Ph Iii A
Foxbrook Ph Iii C
Gamble Creek Estates Ph Ii Ii
Gamble Creek Ests
Grand Oak Preserve
Harrison Ranch Ph I-a
Harrison Ranch Ph Ia
Harrison Ranch Ph Ib
Harrison Ranch Ph Ii-a
Harrison Ranch Ph Ii-a4 & Ii-a
Harrison Ranch Ph Iia
Harrison Ranch Ph Iia4 Iia5
Harrison Ranch Ph Iib
Harrison Ranch Phase Ii-a4 & I
Isles At Bayview
Isles At Bayview Ph Iii
Kingsfield Lakes Ph 1
Kingsfield Lakes Ph 3
Kingsfield Ph I
Kingsfield Ph Ii
Kingsfield Ph Iii
Kingsfield Phase Iii
Lakeside Preserve
Legacy Preserve
Lexington
Mckinley Oaks
Morgans Glen Ph Ia Ib Ic Iia
Morgans Glen Ph Ia, Ib, Ic, Ii
None
North River Ranch
North River Ranch Morgans Gle
North River Ranch / Morgans Gl
North River Ranch Ph Ia-i
North River Ranch Ph Ia2
North River Ranch Ph Iai
North River Ranch Ph Ib Id Ea
North River Ranch Ph Ib & Id E
North River Ranch Ph Ic Id We
North River Ranch Ph Ic & Id W
North River Ranch Ph Iv-c1
North River Ranch Ph Iva
North River Ranch Ph Ivc1
North River Ranch Riverfield
Oakfield Lakes
Oakfield Trails
Oakfield Trails Phase I
Parkwood Lakes Ph V Vi Vii
Parkwood Lakes Phase V Vi Vii
Prosperity Lakes Ph I Subph Ia
Reserve At Twin Rivers
River Plantation Ph I
River Plantation Ph Ii
River Preserve Estates
River Wilderness
River Wilderness Ph I
River Wilderness Ph Iia
River Wilderness Ph Iib
River Wilderness Ph Iii Sp E F
River Wilderness Ph Iii Sp H1
River Wilderness Ph Iii Subph
River Wilderness Ph Iv
River Woods Ph Ii
River Woods Ph Iv
Rivers Reach
Rivers Reach Ph I-b & I-c
Rivers Reach Ph Ia
Rivers Reach Ph Ib Ic
Rivers Reach Ph Ii
Rivers Reach Phase Ia
Rye Crossing
Rye Ranch
Rye Ranch®
Salt Meadows
Saltmeadows Ph Ia
Sawgrass Lakes Ph Iiii
Seaire
Silverleaf Ph I-b
Silverleaf Ph I-d
Silverleaf Ph Ia
Silverleaf Ph Ib
Silverleaf Ph Ic
Silverleaf Ph Id
Silverleaf Ph Ii Iii
Silverleaf Ph Iv
Silverleaf Ph V
Silverleaf Ph Vi
Silverleaf Phase Iv
Southern Oaks
Southern Oaks Ph I Ii
Suburban Agriculturea1
Summerwood
Summerwoods
Summerwoods Ph Ia
Summerwoods Ph Ib
Summerwoods Ph Ii
Summerwoods Ph Iiia Iva
Summerwoods Ph Iiia Iva Pi 40
Summerwoods Ph Iiia & Iva
Summerwoods Ph Iiib Ivb
Summerwoods Ph Iiib & Ivb
Summerwoods Ph Ivc
The River Preserve Estates
Timberly Ph I Ii
Timberly Ph I & Ii
Twin Rivers
Twin Rivers Ph I
Twin Rivers Ph Ii
Twin Rivers Ph Iii
Twin Rivers Ph Iv
Twin Rivers Ph Va2 Va3
Twin Rivers Ph Vb2 Vb3
Willow Bend Ph Ib
Willow Bend Ph Iv
Willow Shores
Windwater Ph 1a Ia
Windwater Ph Ia Ib
Windwater Ph Ia & Ib
Woodland Preserve

- One Click Broker
- 800.557.8193
- Toll Free: 800.557.8193
- billing@brokeridxsites.com



