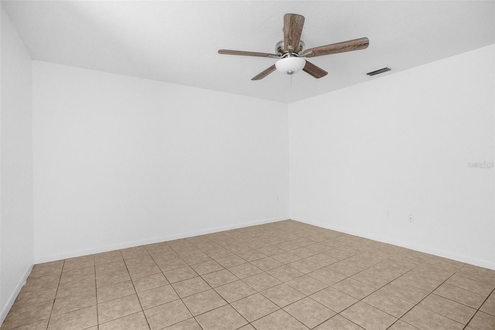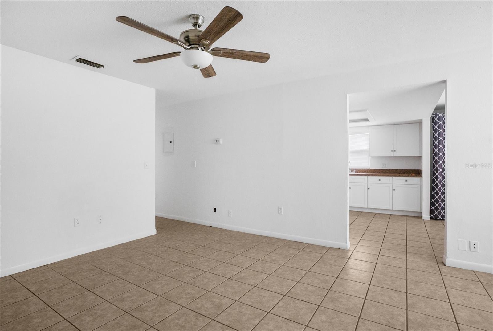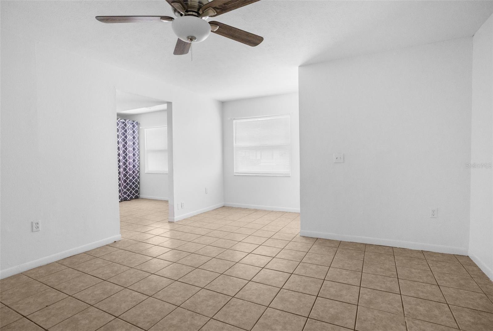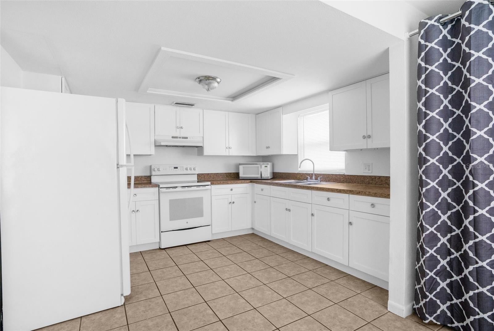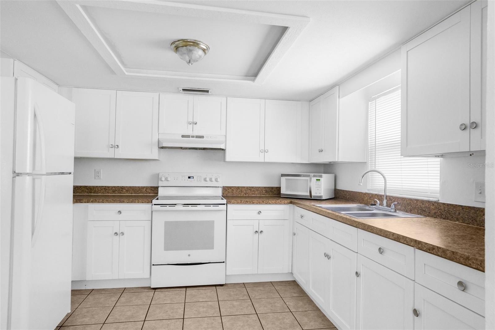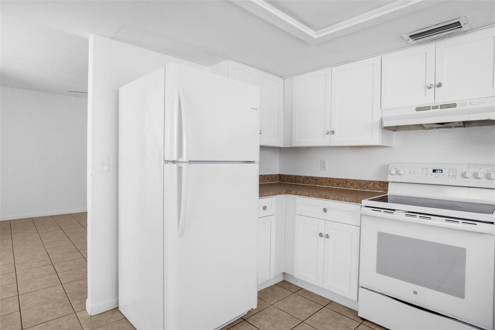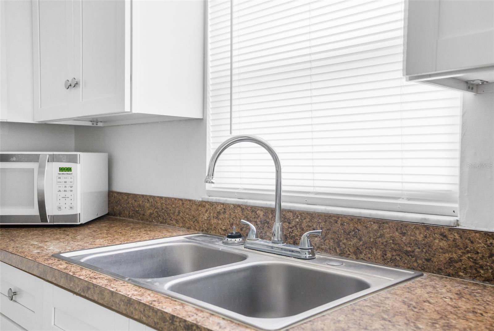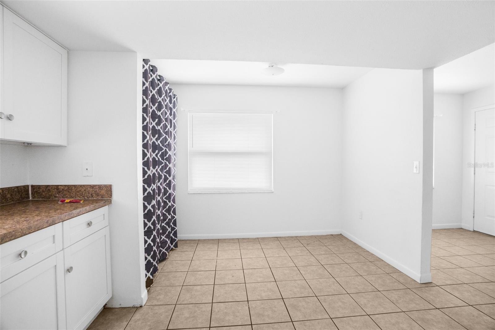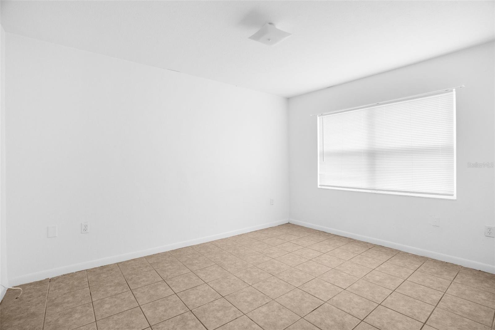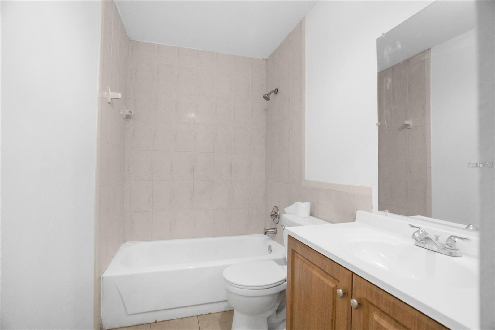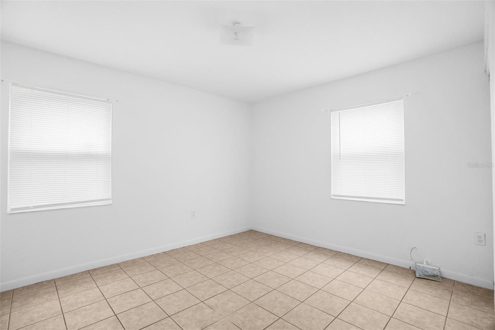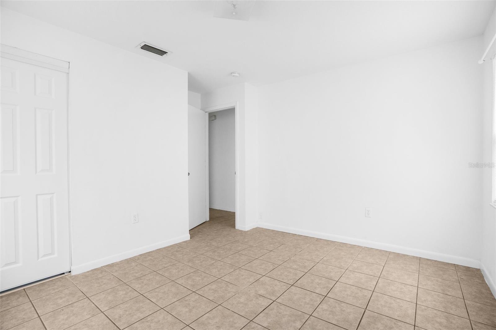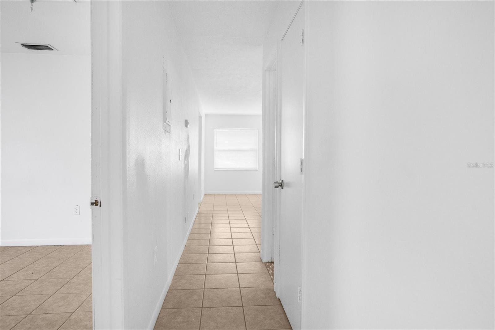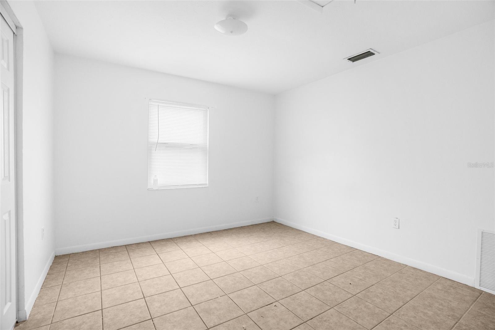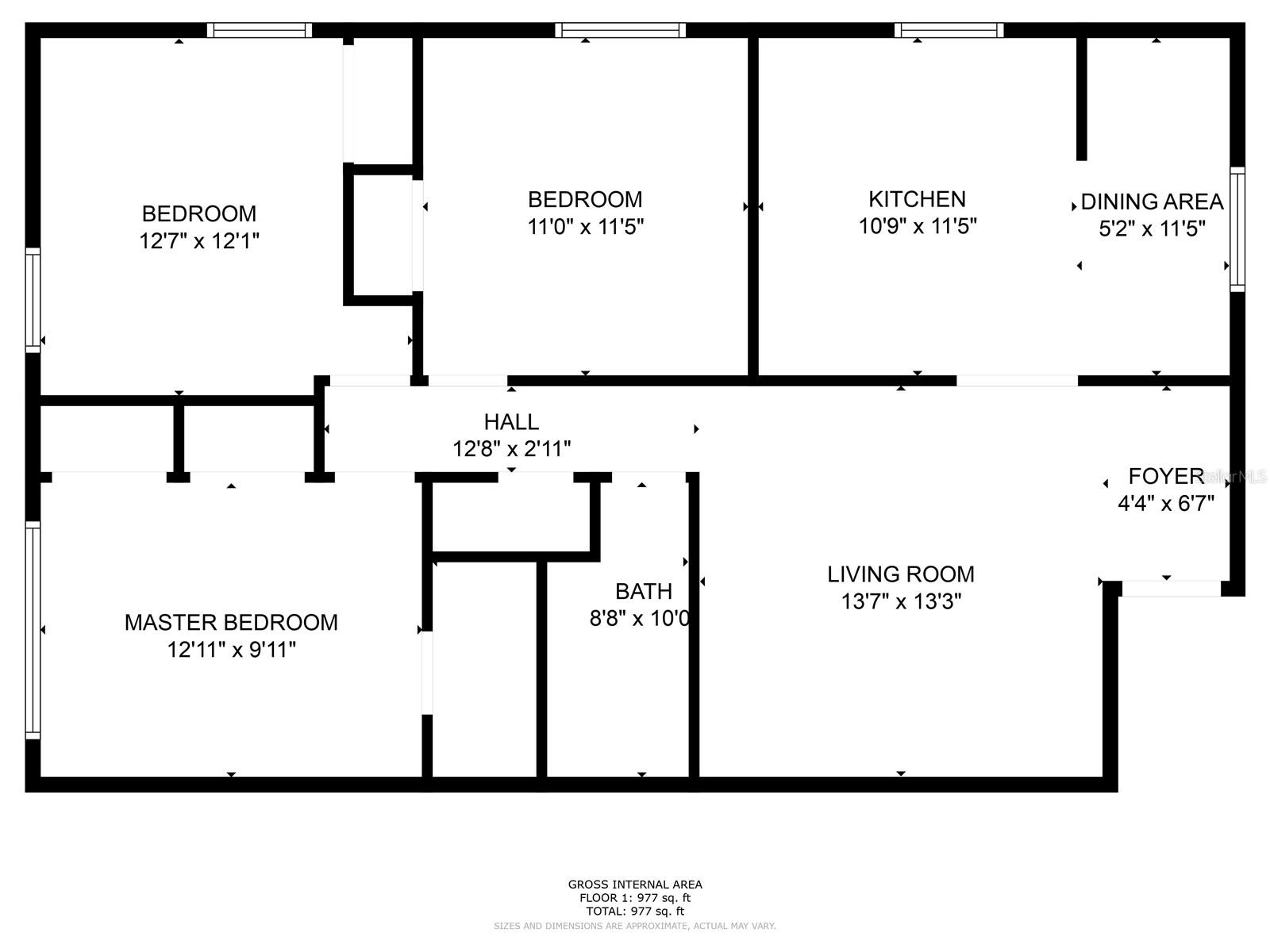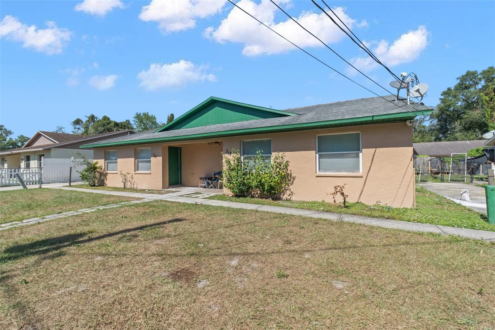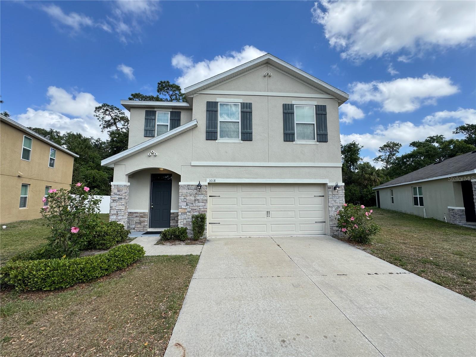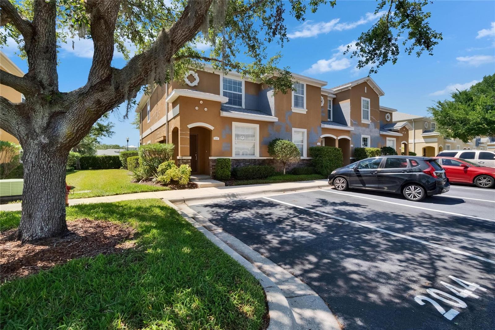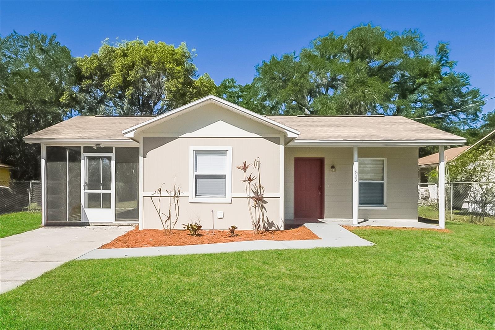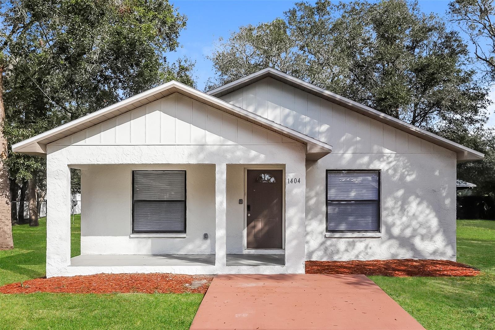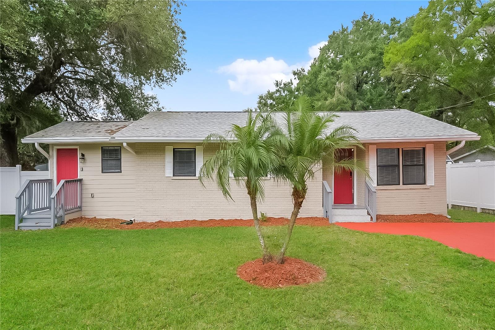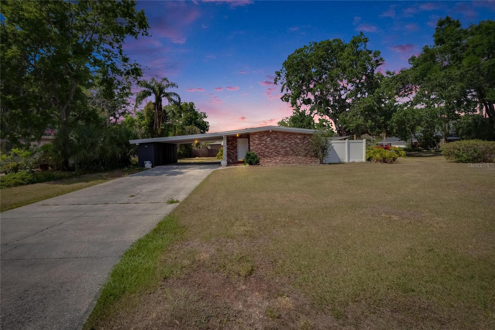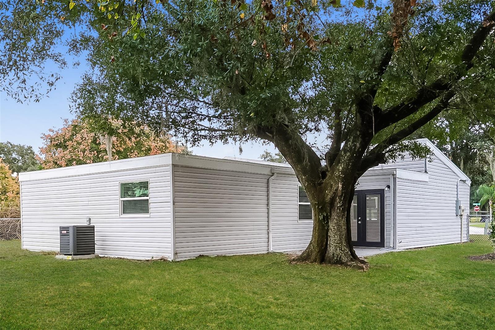312 Tomlin Street, PLANT CITY, FL 33563
Property Photos
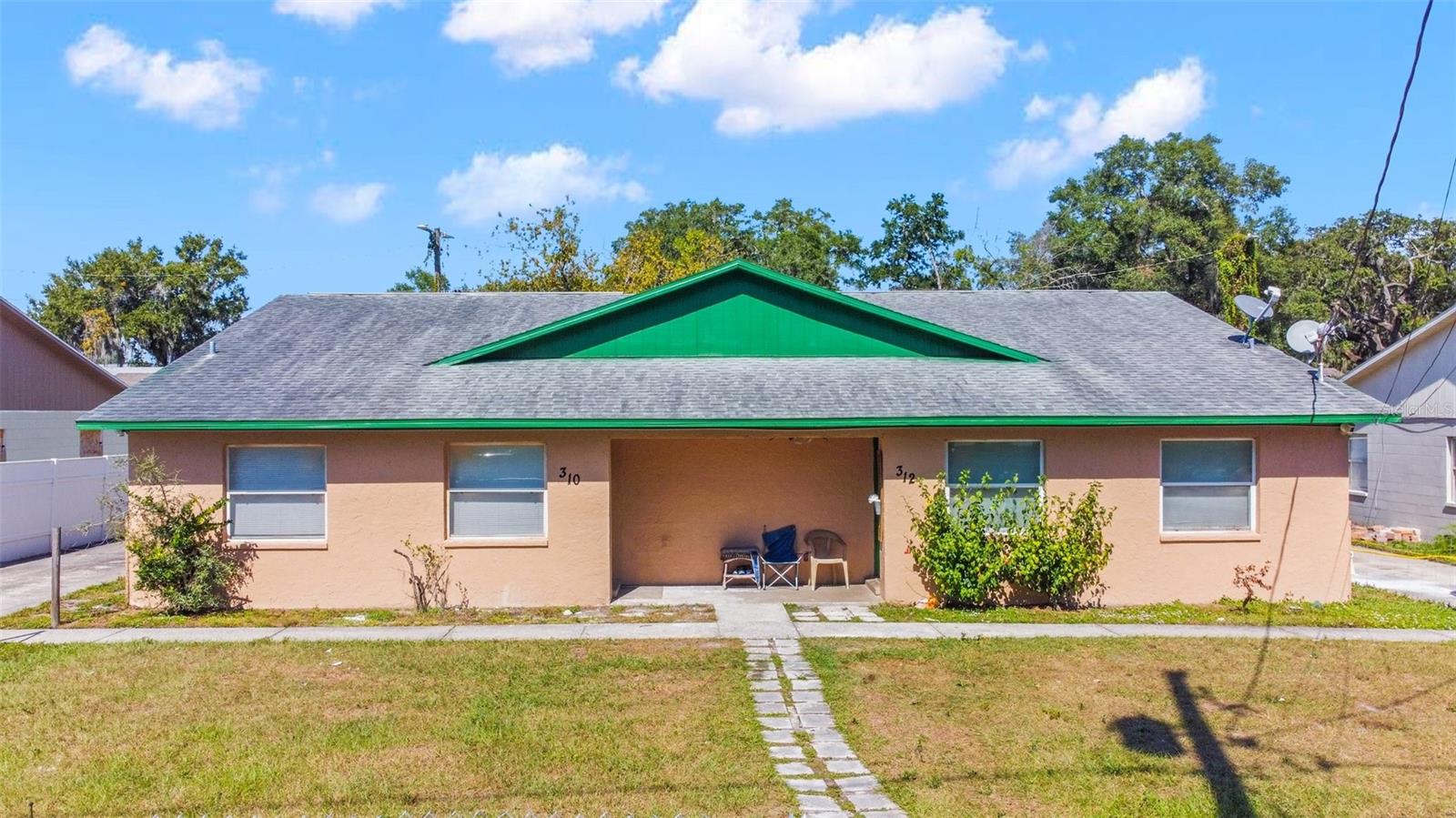
Would you like to sell your home before you purchase this one?
Priced at Only: $2,100
For more Information Call:
Address: 312 Tomlin Street, PLANT CITY, FL 33563
Property Location and Similar Properties
- MLS#: TB8383814 ( Residential Lease )
- Street Address: 312 Tomlin Street
- Viewed: 3
- Price: $2,100
- Price sqft: $2
- Waterfront: No
- Year Built: 1987
- Bldg sqft: 1134
- Bedrooms: 3
- Total Baths: 2
- Full Baths: 2
- Days On Market: 4
- Additional Information
- Geolocation: 28.0215 / -82.1218
- County: HILLSBOROUGH
- City: PLANT CITY
- Zipcode: 33563
- Subdivision: Thomas S P Add To Plant C
- Elementary School: Jackson HB
- Middle School: Marshall HB
- High School: Plant City HB
- Provided by: RE/MAX MARKETING SPECIALISTS
- Contact: Lori Rutherford
- 352-686-0540

- DMCA Notice
-
DescriptionThis freshly painted 3 bedroom, 2 bath home features a spacious layout, including a primary suite with a private en suite bathroom. The property is equipped with separate water and electric meterstenants are responsible for their own utilities. Trash service, maintenance, and grounds keeping are included in the rent for added convenience. Applicants must have stable employment for the past six months. Small pets are welcome with appropriate rental insurance.
Payment Calculator
- Principal & Interest -
- Property Tax $
- Home Insurance $
- HOA Fees $
- Monthly -
Features
Building and Construction
- Covered Spaces: 0.00
- Fencing: Partial
- Living Area: 1104.00
Land Information
- Lot Features: City Limits, Landscaped, Level, Paved
School Information
- High School: Plant City-HB
- Middle School: Marshall-HB
- School Elementary: Jackson-HB
Garage and Parking
- Garage Spaces: 0.00
- Open Parking Spaces: 0.00
Utilities
- Carport Spaces: 0.00
- Cooling: Central Air
- Heating: Central
- Pets Allowed: Cats OK, Dogs OK, Number Limit, Pet Deposit, Size Limit
Finance and Tax Information
- Home Owners Association Fee: 0.00
- Insurance Expense: 0.00
- Net Operating Income: 0.00
- Other Expense: 0.00
Other Features
- Appliances: Electric Water Heater, Range, Refrigerator
- Country: US
- Furnished: Unfurnished
- Interior Features: Ceiling Fans(s), Eat-in Kitchen, Open Floorplan, Primary Bedroom Main Floor, Solid Wood Cabinets, Thermostat, Window Treatments
- Levels: One
- Area Major: 33563 - Plant City
- Occupant Type: Vacant
- Parcel Number: P-29-28-22-5CI-000001-00007.1
Owner Information
- Owner Pays: Grounds Care, Management, Repairs, Taxes, Trash Collection
Similar Properties

- One Click Broker
- 800.557.8193
- Toll Free: 800.557.8193
- billing@brokeridxsites.com



