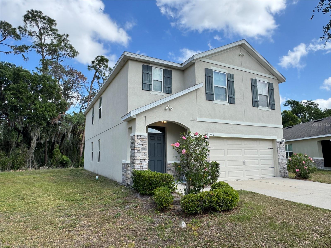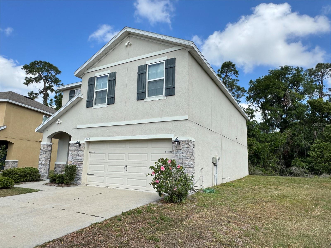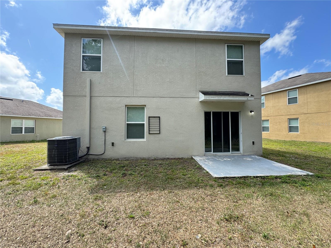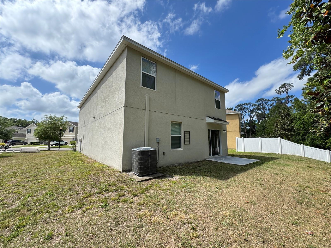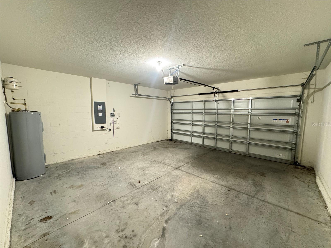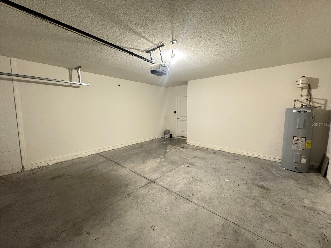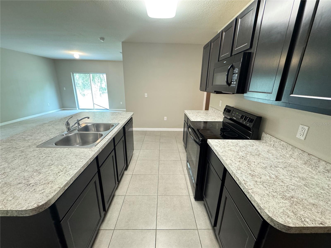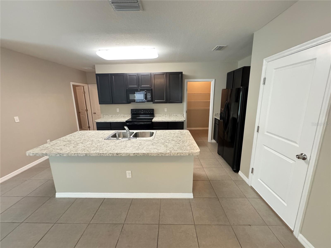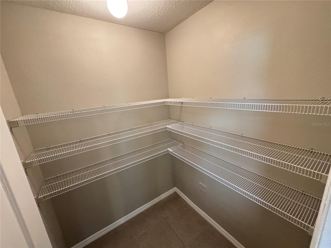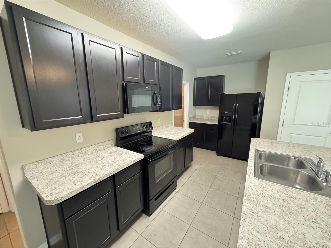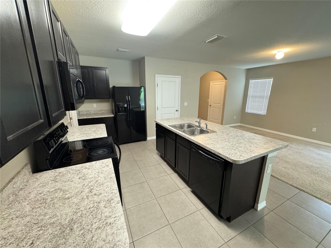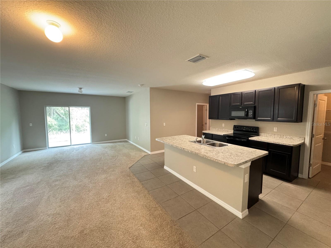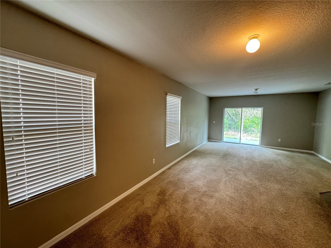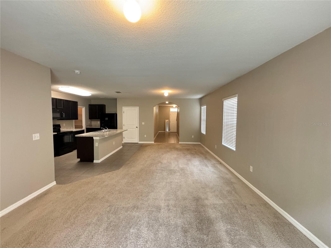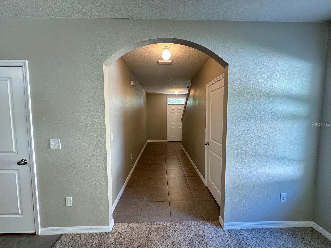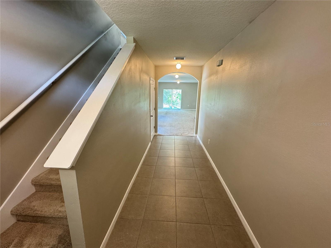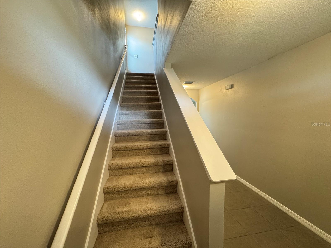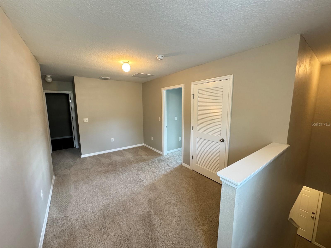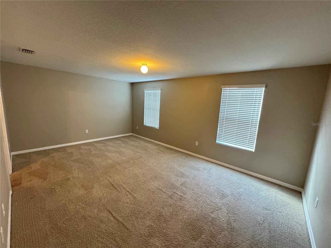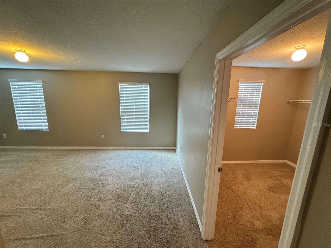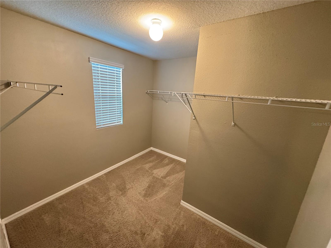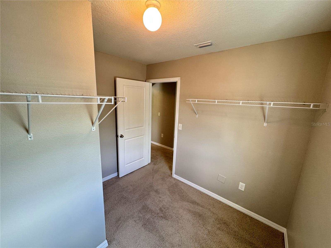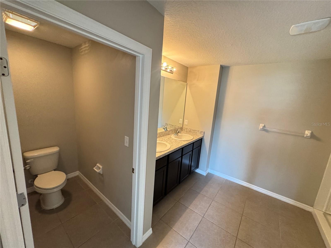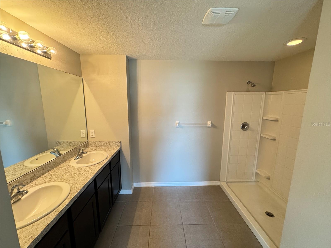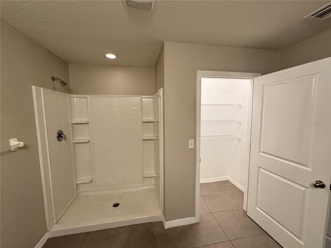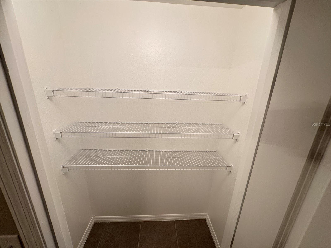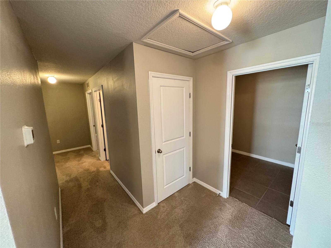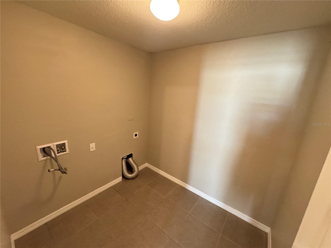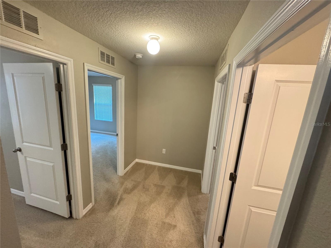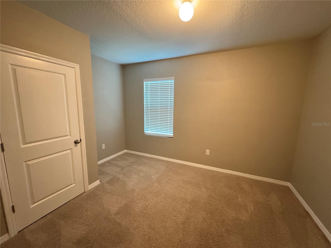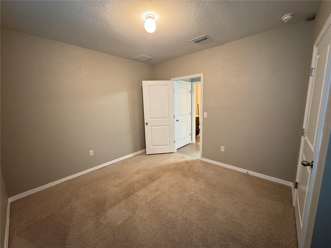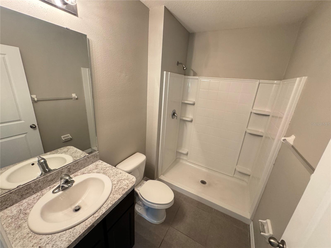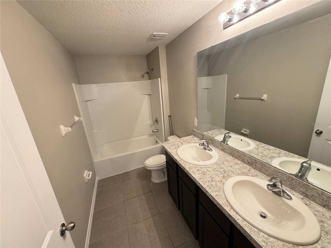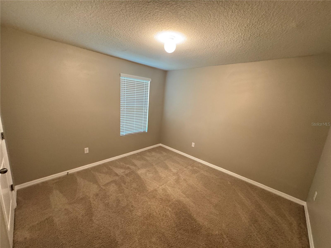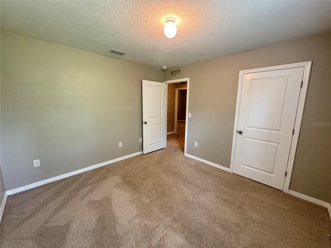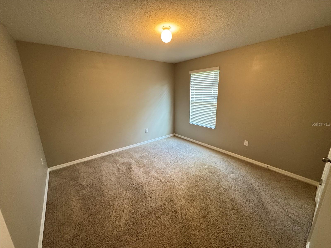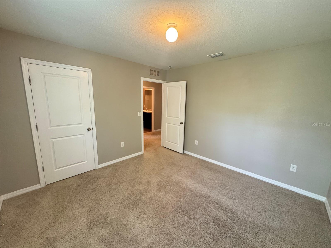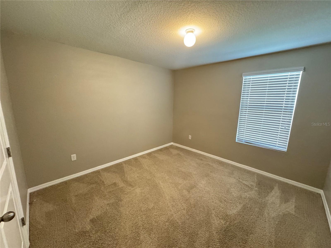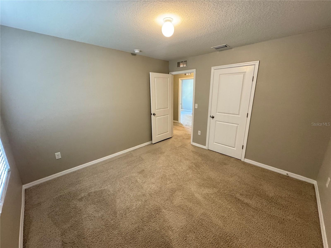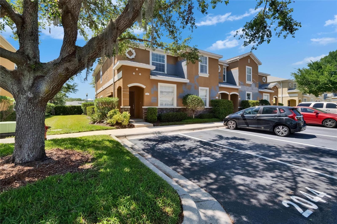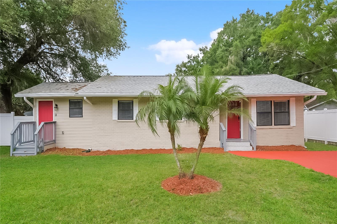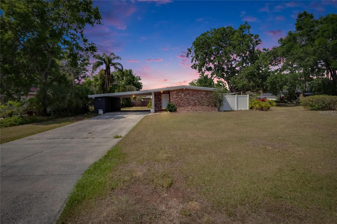1018 Ashentree Drive, PLANT CITY, FL 33563
Property Photos
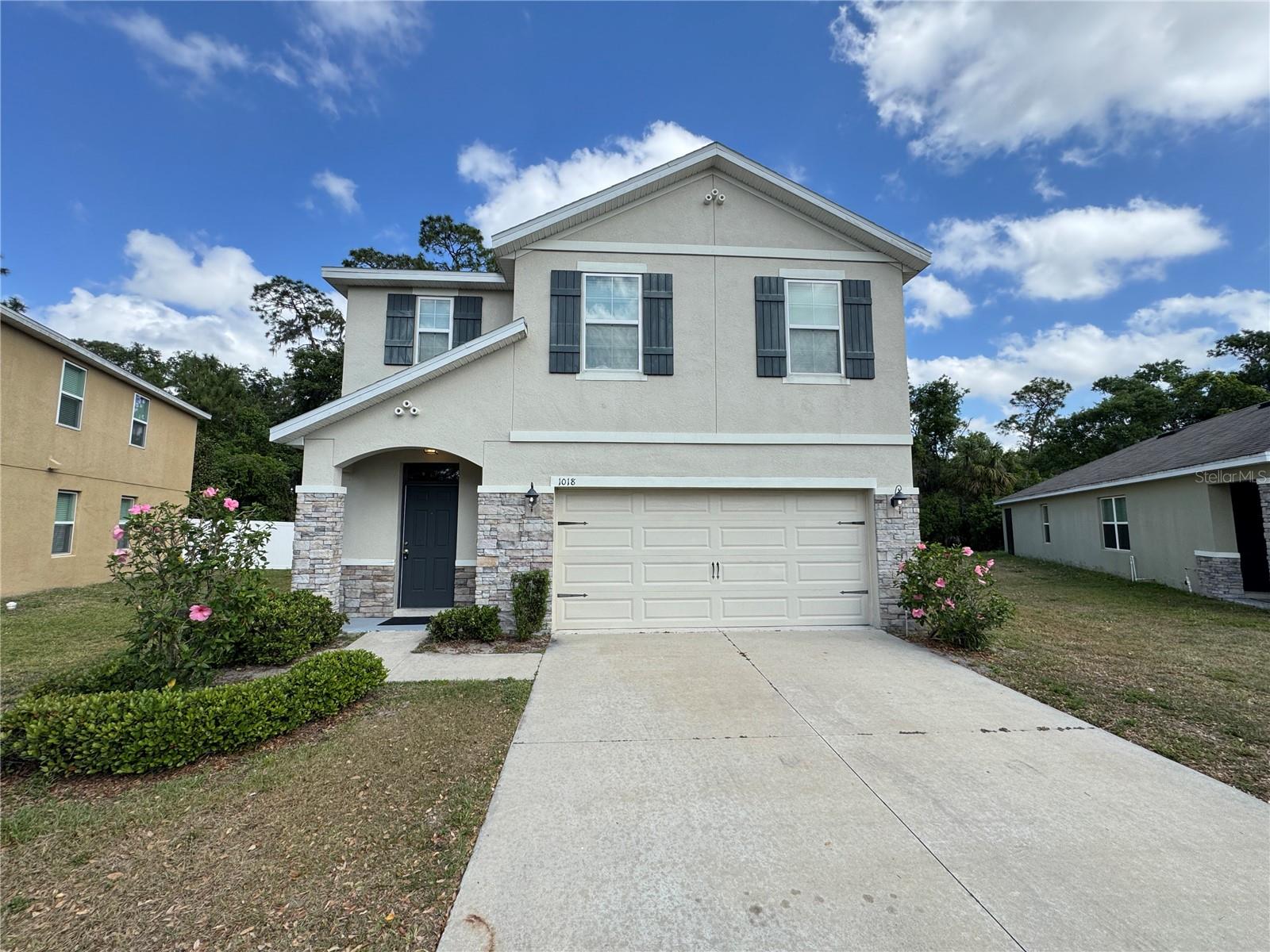
Would you like to sell your home before you purchase this one?
Priced at Only: $2,375
For more Information Call:
Address: 1018 Ashentree Drive, PLANT CITY, FL 33563
Property Location and Similar Properties
- MLS#: O6304594 ( Residential Lease )
- Street Address: 1018 Ashentree Drive
- Viewed: 3
- Price: $2,375
- Price sqft: $1
- Waterfront: No
- Year Built: 2018
- Bldg sqft: 2447
- Bedrooms: 5
- Total Baths: 3
- Full Baths: 3
- Garage / Parking Spaces: 2
- Days On Market: 13
- Additional Information
- Geolocation: 27.9926 / -82.1133
- County: HILLSBOROUGH
- City: PLANT CITY
- Zipcode: 33563
- Provided by: THE REALTY MEDICS
- Contact: Jason Hamilton
- 321-947-7653

- DMCA Notice
-
DescriptionDo not miss the opportunity to live in this IMMACULATE HOME in the CHARMING COMMUNITY of Walden Woods!! The Walden Woods community has lots of amenities including 2 pools, and walking trails! With 5 bedrooms, 3 Bathrooms and 2,447 square feet, this home has enough room for the whole family!! The open floor plan features tile in the wet areas and carpet in the living areas and bedrooms. The spacious kitchen offers modern style cabinetry with a breakfast bar, perfect for stool seating! The backyard overlooks the conservation lot so you can enjoy the privacy of having NO REAR NEIGHBORS! Schedule your showing today because this home will not be available long!! WATER INCLUDED each month up to $50 **HOA APPROVAL REQUIRED $150/adult HOA application** **HOA May take up to 30days to approve** The Required, Essential Resident Benefits Package enhances your renting experience for only $30 each month. Tenants enjoy valuable services designed to support your lifestyle and future plans, ensuring convenience and peace of mind throughout your tenancy.
Payment Calculator
- Principal & Interest -
- Property Tax $
- Home Insurance $
- HOA Fees $
- Monthly -
Features
Building and Construction
- Covered Spaces: 0.00
- Living Area: 2447.00
Garage and Parking
- Garage Spaces: 2.00
- Open Parking Spaces: 0.00
- Parking Features: Driveway
Utilities
- Carport Spaces: 0.00
- Cooling: Central Air
- Heating: Central
- Pets Allowed: Cats OK, Dogs OK, Monthly Pet Fee, Number Limit, Yes
Amenities
- Association Amenities: Pool
Finance and Tax Information
- Home Owners Association Fee: 0.00
- Insurance Expense: 0.00
- Net Operating Income: 0.00
- Other Expense: 0.00
Other Features
- Appliances: Dishwasher, Disposal, Dryer, Ice Maker, Microwave, Range, Range Hood, Refrigerator, Washer
- Association Name: Walden Woods HOA - Associa
- Country: US
- Furnished: Unfurnished
- Interior Features: Thermostat, Walk-In Closet(s)
- Levels: Two
- Area Major: 33563 - Plant City
- Occupant Type: Vacant
- Parcel Number: P-04-29-22-A47-D00000-00016.0
- Possession: Rental Agreement
Owner Information
- Owner Pays: Trash Collection, Water
Similar Properties

- One Click Broker
- 800.557.8193
- Toll Free: 800.557.8193
- billing@brokeridxsites.com



