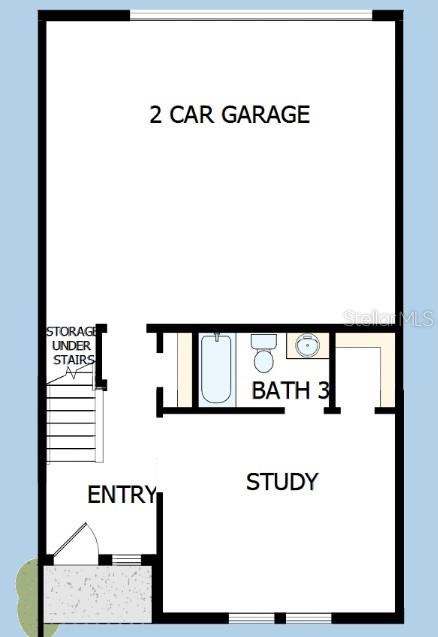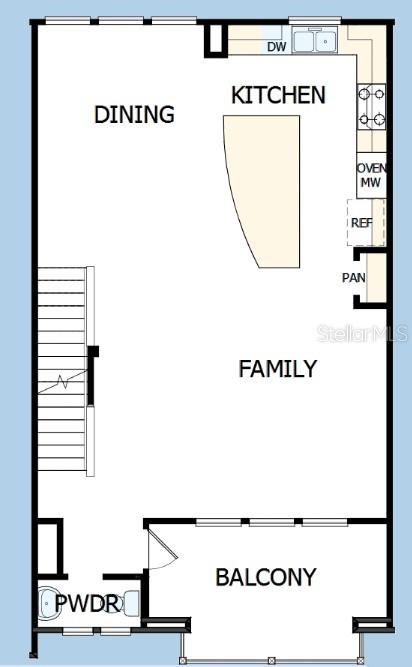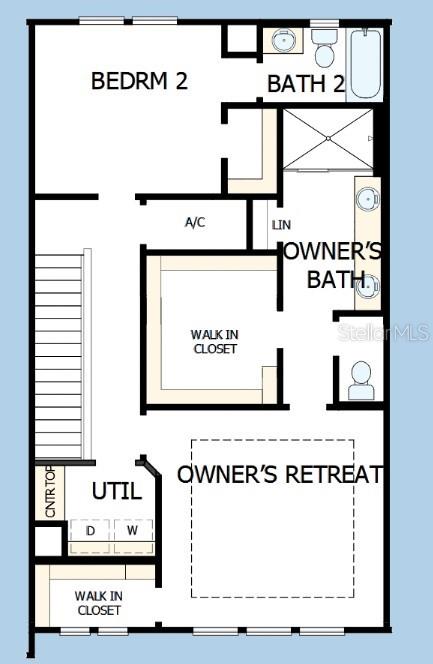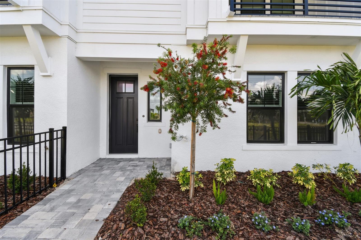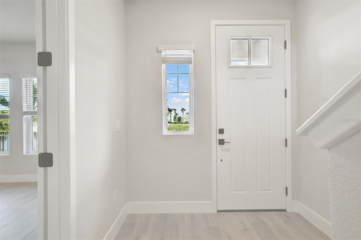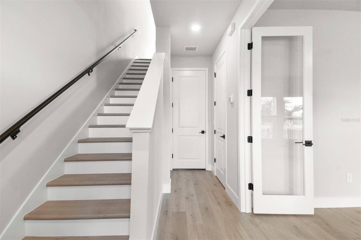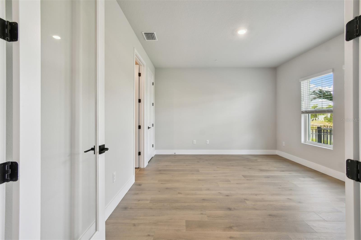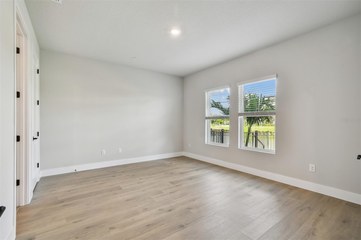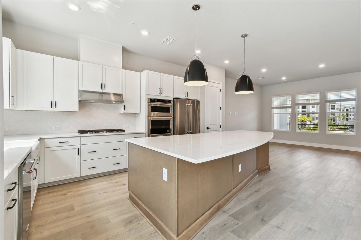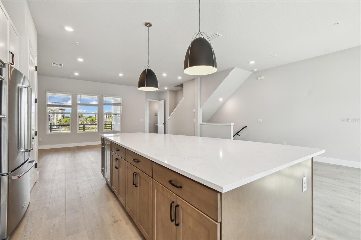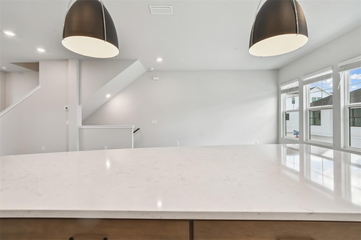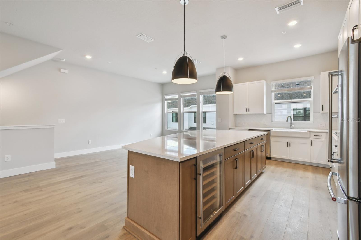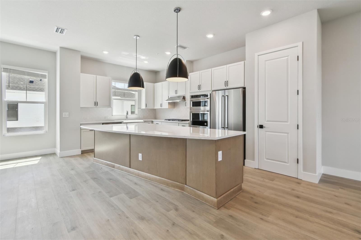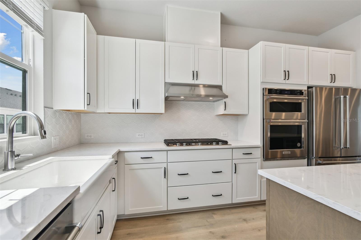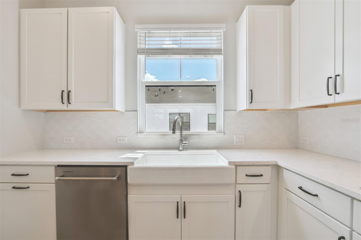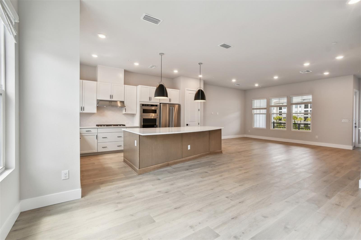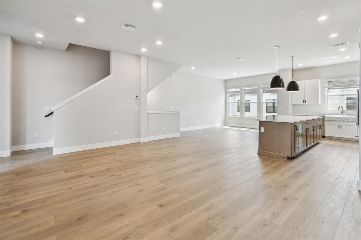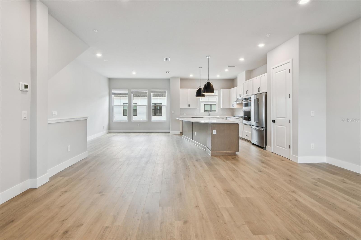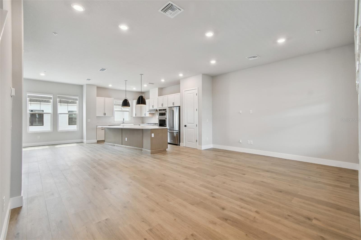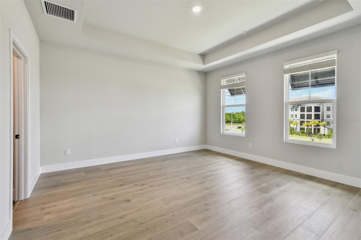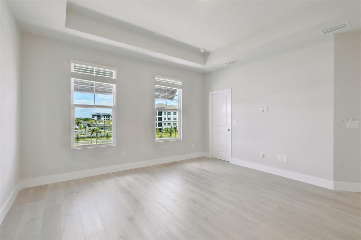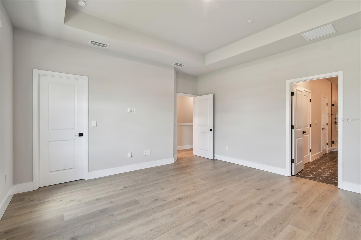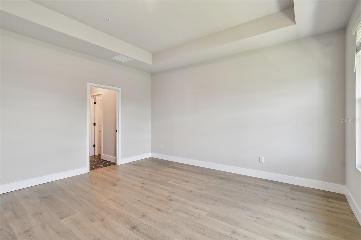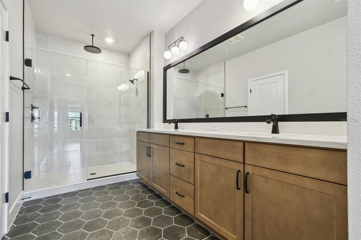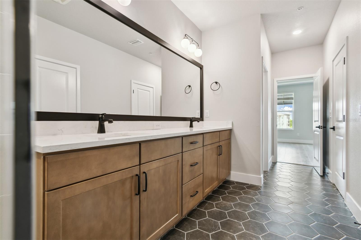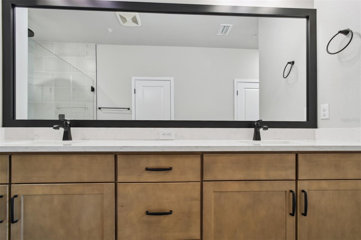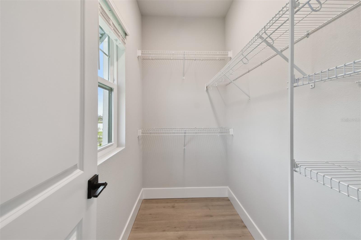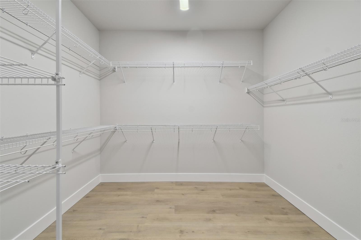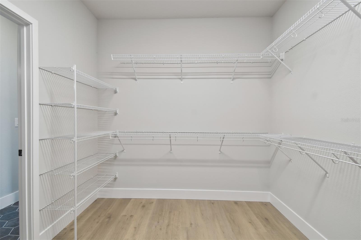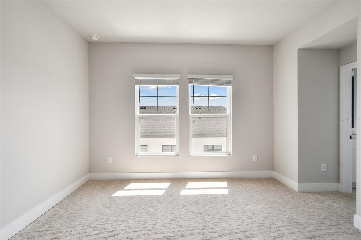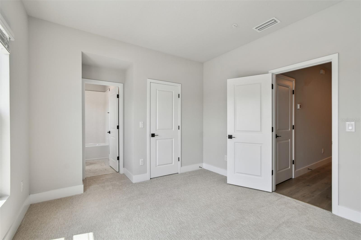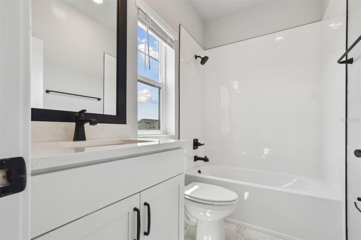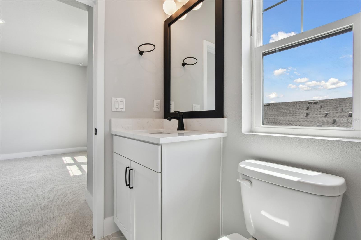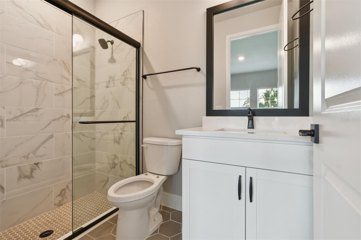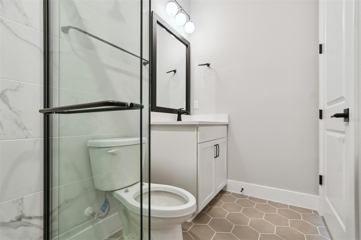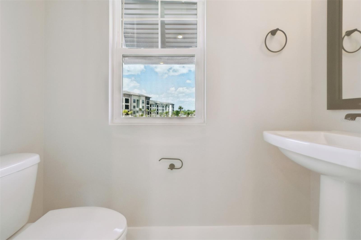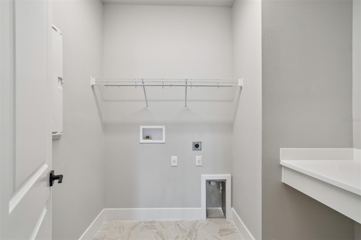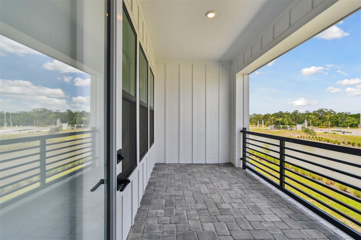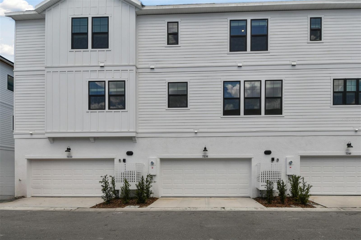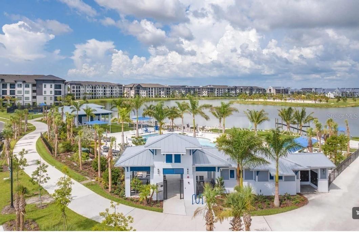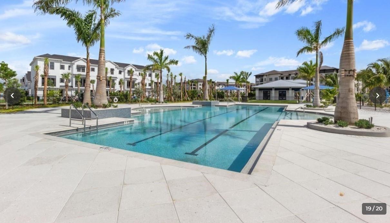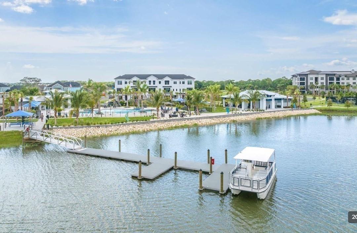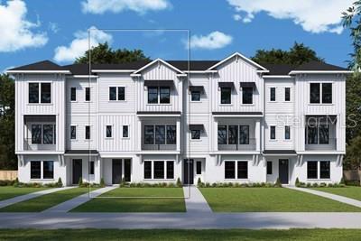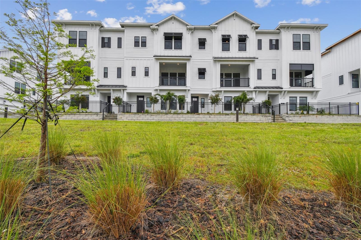7236 Sutton Lane, SARASOTA, FL 34240
Property Photos
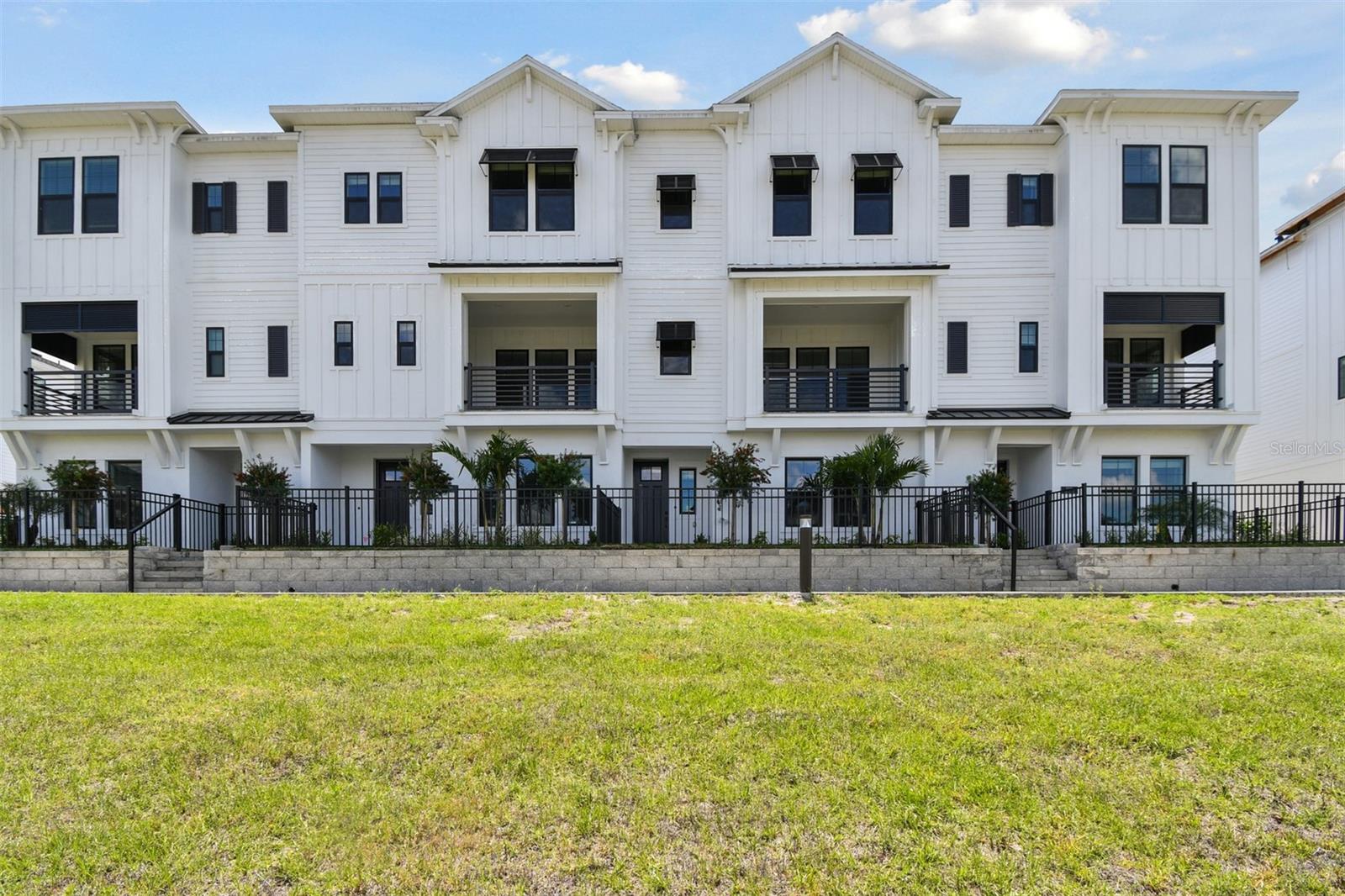
Would you like to sell your home before you purchase this one?
Priced at Only: $734,990
For more Information Call:
Address: 7236 Sutton Lane, SARASOTA, FL 34240
Property Location and Similar Properties
- MLS#: TB8382403 ( Residential )
- Street Address: 7236 Sutton Lane
- Viewed: 11
- Price: $734,990
- Price sqft: $260
- Waterfront: No
- Year Built: 2025
- Bldg sqft: 2822
- Bedrooms: 3
- Total Baths: 4
- Full Baths: 3
- 1/2 Baths: 1
- Garage / Parking Spaces: 2
- Days On Market: 76
- Additional Information
- Geolocation: 27.364 / -82.4231
- County: SARASOTA
- City: SARASOTA
- Zipcode: 34240
- Subdivision: Emerald Landing At Waterside
- Elementary School: Tatum Ridge Elementary
- Middle School: McIntosh Middle
- High School: Booker High
- Provided by: WEEKLEY HOMES REALTY COMPANY
- Contact: Robert St. Pierre
- 866-493-3553

- DMCA Notice
-
DescriptionLive the Florida lifestyle in this stunning Rainwater floor plan by David Weekley Homes, located in Emerald Landing at Waterside Placeone of Lakewood Ranchs most walkable and amenity rich communities. This North facing City Home offers a beautifully landscaped, fenced in front entry with pavers and peaceful views of a pond filled with native wildlifeyour own private space to relax and unwind. Step inside to a bright first floor study with French doors, creating an open yet private space ideal for a home office or flex room. The oversized rear entry garage fits two cars with room to spare for a golf cart or storage under the stairsrare for a townhome. The second floor features soaring 10 foot ceilings and an expansive open concept living area, fully decorated with stylish, modern furnishings and designer finishes throughout. The designer kitchen includes a gas cooktop with custom vent hood, built in oven and microwave, wine fridge, and premium KitchenAid appliances (refrigerator, dishwasher, microwave). A stylish balcony overlooks the water, and a convenient half bath completes the main living level. Upstairs on the third floor, the luxurious Owners Retreat features a spacious walk in closet and an upgraded Super Shower in the en suite bath. A second bedroom with its own private bath and a laundry room round out the top floor. Resort style amenities include Resort Style Pool (heated during colder months), Lakefront fire pit, Pickleball courts, Dog park, Mini clubhouse, Private dock with water taxi access, Direct sidewalk access to Waterside Place's restaurants, shops, and events. Worry free living with HOA coverage for landscaping, irrigation, exterior maintenance, and roof. Located in a gas community in Flood Zone Xno flood insurance required and stayed dry during the last hurricane season. This is a rare opportunity to own a fully decorated, water view townhome just steps from everything Lakewood Ranch has to offer. Dont miss out!
Payment Calculator
- Principal & Interest -
- Property Tax $
- Home Insurance $
- HOA Fees $
- Monthly -
Features
Building and Construction
- Builder Model: The Rainwater
- Builder Name: David Weekley Homes
- Covered Spaces: 0.00
- Exterior Features: Balcony, Private Mailbox
- Flooring: Carpet, Ceramic Tile, Laminate
- Living Area: 2258.00
- Roof: Shingle
Property Information
- Property Condition: Completed
School Information
- High School: Booker High
- Middle School: McIntosh Middle
- School Elementary: Tatum Ridge Elementary
Garage and Parking
- Garage Spaces: 2.00
- Open Parking Spaces: 0.00
- Parking Features: Alley Access, Garage Door Opener
Eco-Communities
- Green Energy Efficient: HVAC, Insulation, Lighting, Windows
- Water Source: Public
Utilities
- Carport Spaces: 0.00
- Cooling: Central Air, Zoned
- Heating: Central, Zoned
- Pets Allowed: Yes
- Sewer: Public Sewer
- Utilities: BB/HS Internet Available, Cable Available, Electricity Available, Natural Gas Available, Water Available
Amenities
- Association Amenities: Maintenance, Pickleball Court(s), Pool, Recreation Facilities
Finance and Tax Information
- Home Owners Association Fee Includes: Pool, Maintenance Structure, Maintenance Grounds, Private Road
- Home Owners Association Fee: 1200.00
- Insurance Expense: 0.00
- Net Operating Income: 0.00
- Other Expense: 0.00
- Tax Year: 2024
Other Features
- Appliances: Built-In Oven, Cooktop, Dishwasher, Exhaust Fan, Gas Water Heater, Microwave, Range, Tankless Water Heater, Wine Refrigerator
- Association Name: Rizzetta & Company
- Country: US
- Furnished: Unfurnished
- Interior Features: Elevator, In Wall Pest System
- Legal Description: LOT 69, EMERALD LANDING AT WATERSIDE, PB 57 PG 284-295
- Levels: Three Or More
- Area Major: 34240 - Sarasota
- Occupant Type: Vacant
- Parcel Number: 0194020069
- Style: Florida
- View: Water
- Views: 11
Similar Properties

- One Click Broker
- 800.557.8193
- Toll Free: 800.557.8193
- billing@brokeridxsites.com



