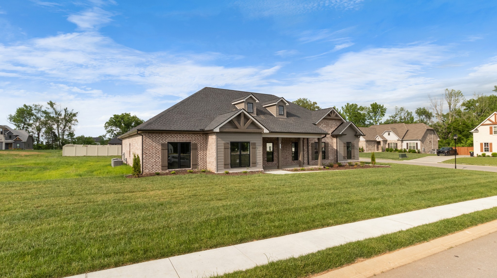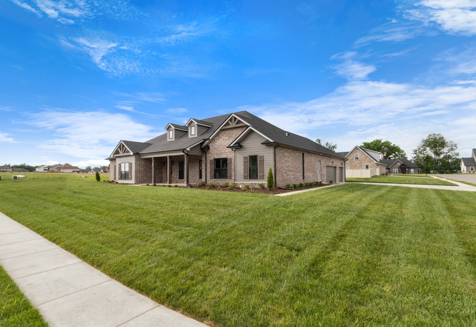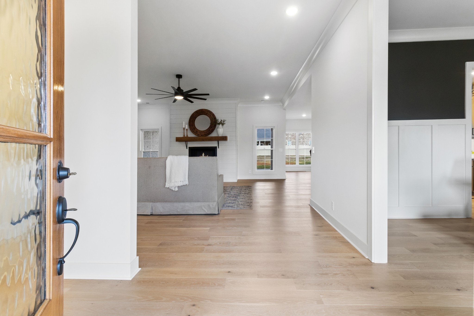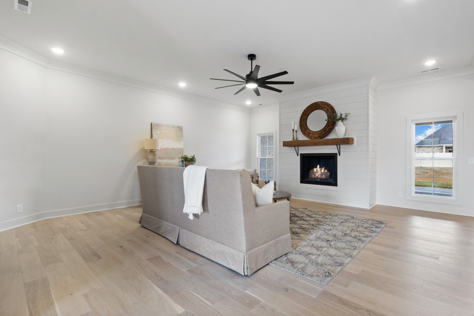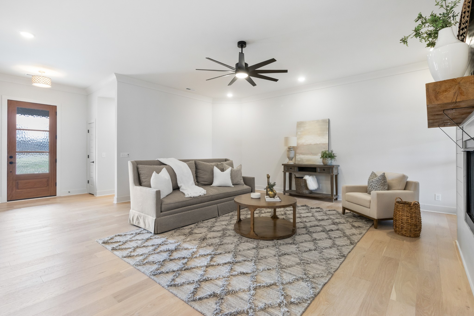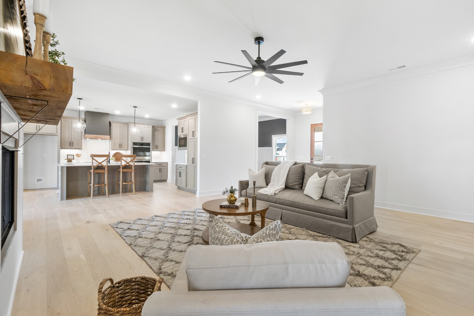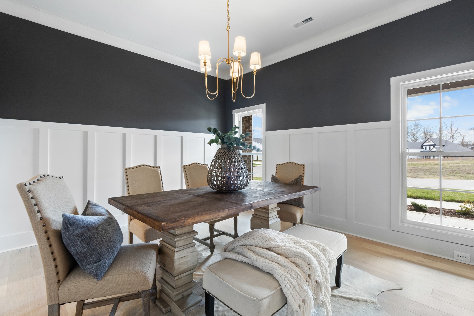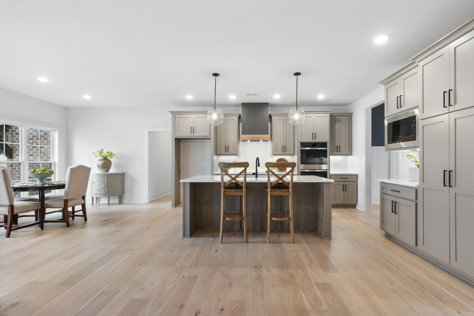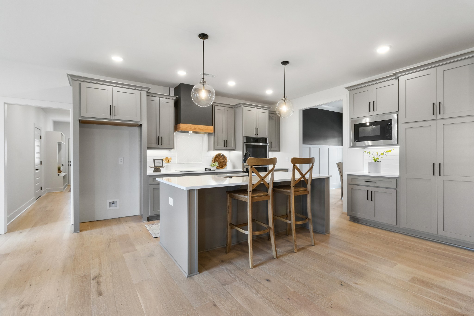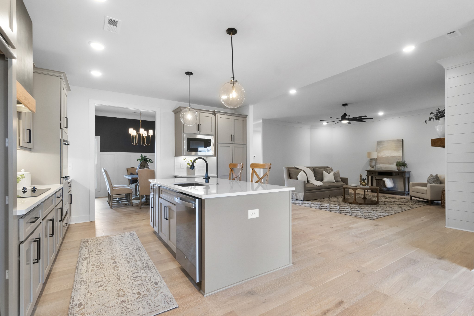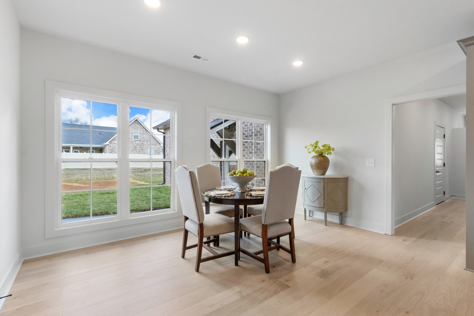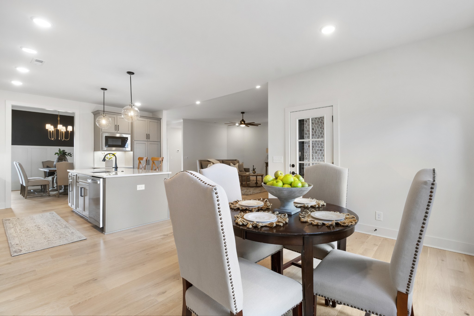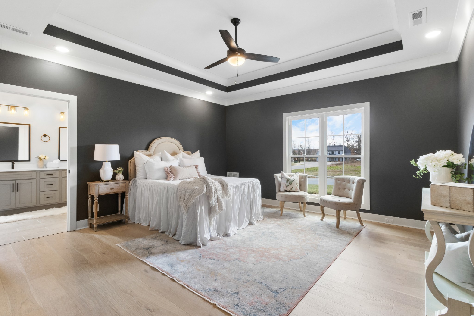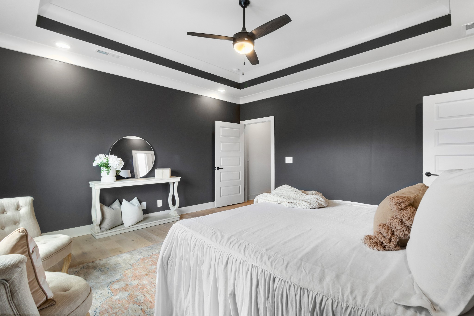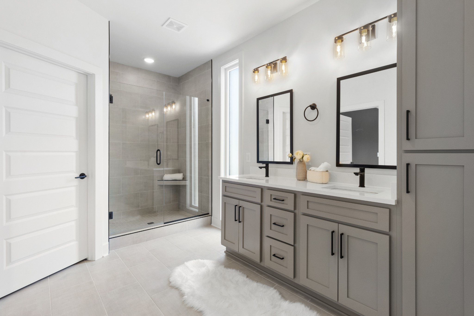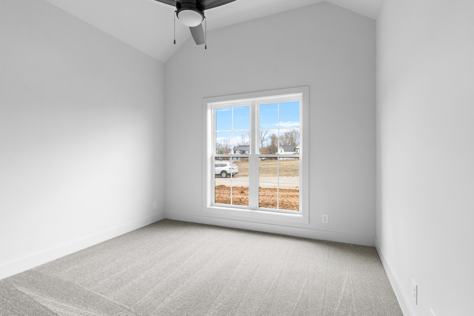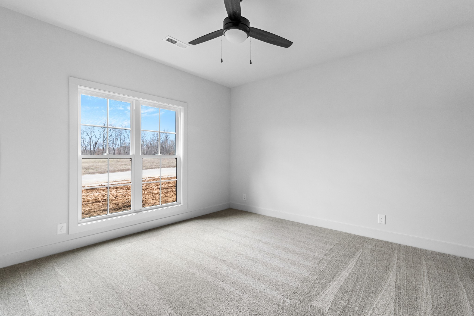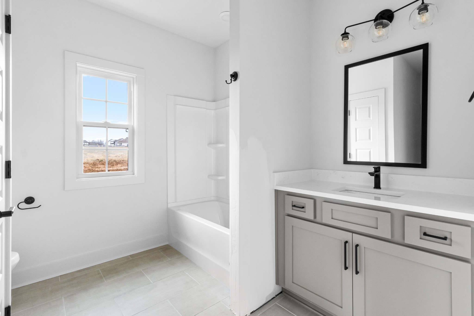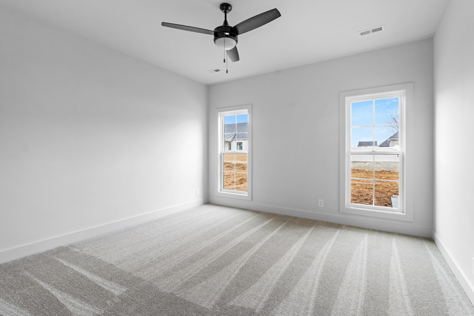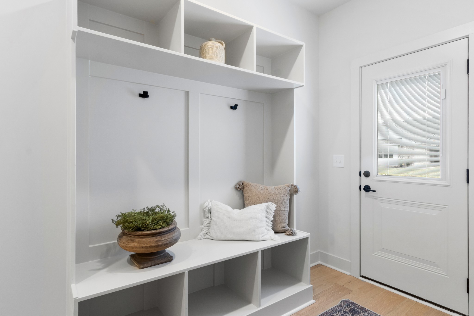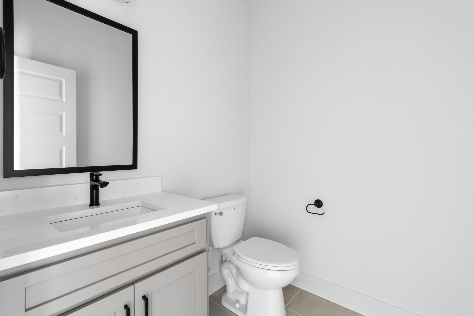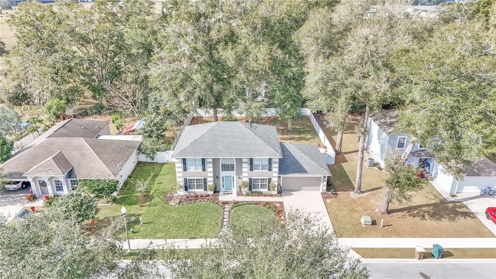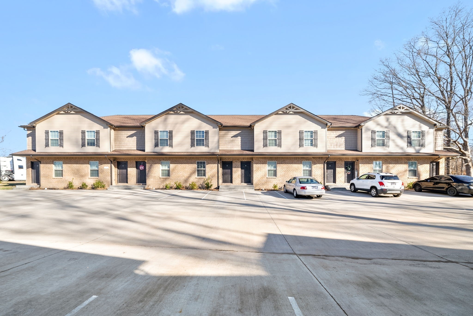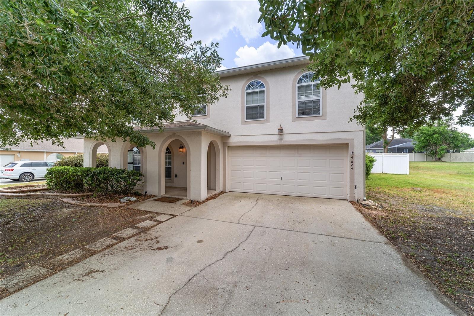4763 25th Loop, OCALA, FL 34480
Property Photos
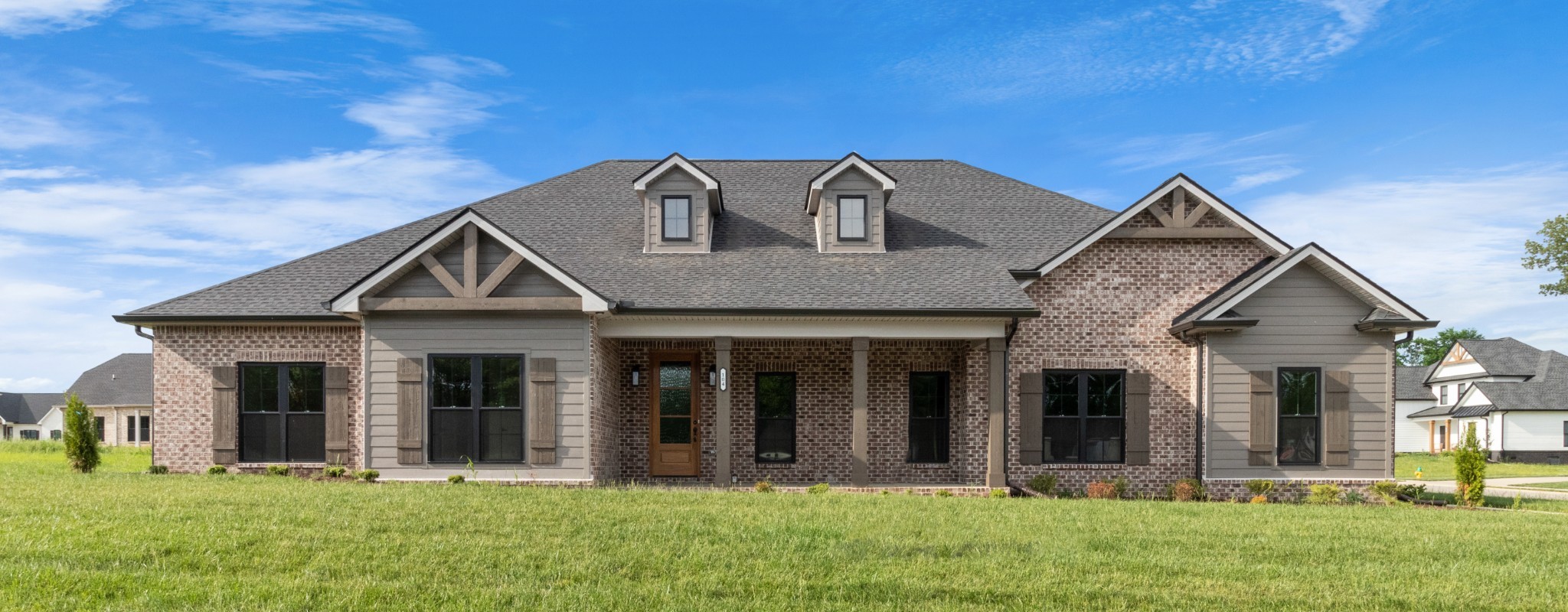
Would you like to sell your home before you purchase this one?
Priced at Only: $339,000
For more Information Call:
Address: 4763 25th Loop, OCALA, FL 34480
Property Location and Similar Properties
- MLS#: OM699481 ( Residential )
- Street Address: 4763 25th Loop
- Viewed: 52
- Price: $339,000
- Price sqft: $121
- Waterfront: No
- Year Built: 2020
- Bldg sqft: 2810
- Bedrooms: 3
- Total Baths: 2
- Full Baths: 2
- Garage / Parking Spaces: 2
- Days On Market: 97
- Additional Information
- Geolocation: 29.1622 / -82.0684
- County: MARION
- City: OCALA
- Zipcode: 34480
- Subdivision: Magnolia Villas East
- Elementary School: Maplewood Elementary School M
- Middle School: Osceola Middle School
- High School: Forest High School
- Provided by: COLDWELL BANKER ELLISON REALTY O
- Contact: Darla Priest
- 352-732-8350

- DMCA Notice
-
DescriptionBeautiful 3/2 villa in the gated community of Magnolia Villas East! This property has 3 bedrooms, 2 bathrooms, a two car garage with an open floor plan. As you walk up the sidewalk to the villa you see the large covered front porch perfect for relaxing on those Florida nights. As you enter the home through the large foyer you notice all the upgraded touches, from the stone faced natural gas fireplace to the crown molding, high ceilings, and ceramic tile flooring. The kitchen island overlooks the Livingroom and the dining room, perfect for entertaining. The kitchen features a large two tier island for dining, gas oven and cooktop, solid wood cabinets, granite countertops, and all stainless steel appliances. There is also an indoor laundry complete with a washer and dryer just off the kitchen. There is a formal dining area overlooking the back porch. In the rear of the home is the primary bedroom with ample space for all of your furnishings. The walk in closet is huge. The en suite has a soaker tub, tiled walk in shower with built in shampoo shelves, and double sinks. In the front of the home are the other two bedrooms and a guest bathroom. This home is in a great location, close to shopping, dining, and all Ocala has to offer. Located in Maplewood Elementary, Osceola Middle School and Forest High School school districts. Make your appointment for a tour today!
Payment Calculator
- Principal & Interest -
- Property Tax $
- Home Insurance $
- HOA Fees $
- Monthly -
Features
Building and Construction
- Covered Spaces: 0.00
- Exterior Features: French Doors, Lighting, Sidewalk
- Flooring: Ceramic Tile
- Living Area: 1857.00
- Roof: Shingle
Land Information
- Lot Features: Landscaped, Sidewalk, Paved, Private
School Information
- High School: Forest High School
- Middle School: Osceola Middle School
- School Elementary: Maplewood Elementary School-M
Garage and Parking
- Garage Spaces: 2.00
- Open Parking Spaces: 0.00
- Parking Features: Driveway, Garage Door Opener
Eco-Communities
- Water Source: Public
Utilities
- Carport Spaces: 0.00
- Cooling: Central Air
- Heating: Natural Gas
- Pets Allowed: Cats OK, Dogs OK, Yes
- Sewer: Public Sewer
- Utilities: Electricity Connected, Natural Gas Connected, Sewer Connected, Sprinkler Meter, Underground Utilities, Water Connected
Finance and Tax Information
- Home Owners Association Fee: 79.00
- Insurance Expense: 0.00
- Net Operating Income: 0.00
- Other Expense: 0.00
- Tax Year: 2024
Other Features
- Appliances: Cooktop, Dishwasher, Disposal, Dryer, Gas Water Heater, Ice Maker, Microwave, Range, Range Hood, Refrigerator, Washer
- Association Name: Marie Moore
- Country: US
- Furnished: Unfurnished
- Interior Features: Built-in Features, Ceiling Fans(s), Crown Molding, Eat-in Kitchen, High Ceilings, Kitchen/Family Room Combo, Open Floorplan, Solid Wood Cabinets, Split Bedroom, Stone Counters, Thermostat, Walk-In Closet(s), Window Treatments
- Legal Description: SEC 25 TWP 15 RGE 22 Plat Book 010 Page 164 Magnolia Villas East BLK A Lot 12
- Levels: One
- Area Major: 34480 - Ocala
- Occupant Type: Vacant
- Parcel Number: 2972200112
- Possession: Close Of Escrow
- Style: Craftsman
- Views: 52
- Zoning Code: PD05
Similar Properties
Nearby Subdivisions
Arborsocala
Becket Plantation
Belleair
Bellechase
Bellechase Laurels
Bellechase Oak Hammock
Bellechase Villas
Bellechase Willows
Big Rdg Acres
Buffington Acres
Carriage Trail
Cedars At Bellechase
Citrus Park
Country Club Farms A Hamlet
Country Club Of Ocala
Country Clubocala Ph I 02
Country Clubocala Un 01
Country Clubocala Un 02
Country Clubocala Un I
Country Estate
Dalton Woods
Dalton Woods Add 01
Falls Of Ocala
Florida Orange Grove
Florida Orange Grove Corp
Golden Glen
Hawks Landing
Hi Cliff Heights
Hicliff Heights
High Pointe
Indian Meadows
Indian Pines 1st Addition
Indian Pines Add 01
Indian Trails
Indian Trls
Kozicks
Legendary Trails
Magnolia Forest
Magnolia Grove
Magnolia Manor
Magnolia Park
Magnolia Point Ph 01
Magnolia Pointe Ph 01
Magnolia Pointe Ph 1
Magnolia Pointe Ph 2
Magnolia Rdg
Magnolia Ridge
Magnolia Villas East
Magnolia Villas West
No Subdivision
Non Sub
None
Not Applicable
Not In Hernando
Not On List
Oak Centre
Oakhurst 01
Ocala Preserve Ph Ii
Pine Oak Estate
Roosevelt Village Un 01
Sabal Park
Shadow Woods Second Add
Shady Glynn
Shady Lane Estate
Shady Wood
Shaker Tree
Silver Spg Shores Un 25
Silver Spgs Shores
Silver Spgs Shores 24
Silver Spgs Shores 25
Silver Spgs Shores Un #25
Silver Spgs Shores Un 10
Silver Spgs Shores Un 24
Silver Spgs Shores Un 25
Silver Spgs Shores Un 55
Silver Spring Shores
Silver Springs Shores
Silver Springs Shores Unit 24
Sleepy Hollow
South Oak
Summercrest
Summerton South
The Arbors
The Pointe
Turning Hawk Ranch
Turning Hawk Ranch Un 02
Via Paradisus
Villas At Bellechase
Vinings
Westgate
Whisper Crest
Willow Oaks
Willow Oaks Un 01
Willow Oaks Un 02
Woodlands At Bellechase

- One Click Broker
- 800.557.8193
- Toll Free: 800.557.8193
- billing@brokeridxsites.com



