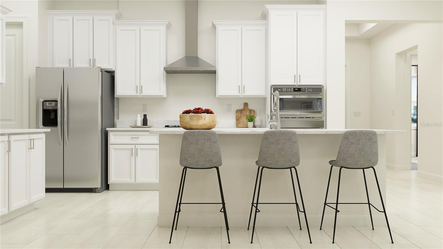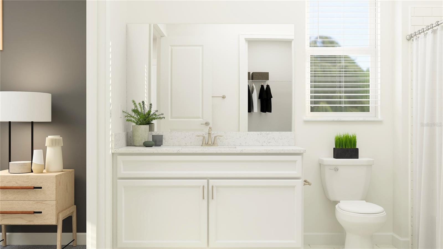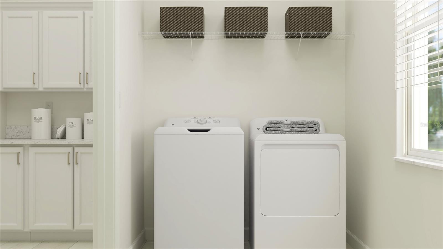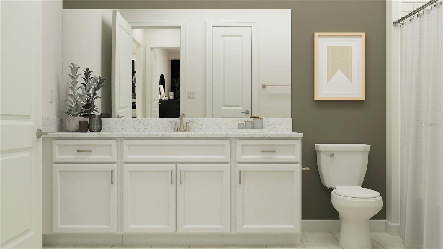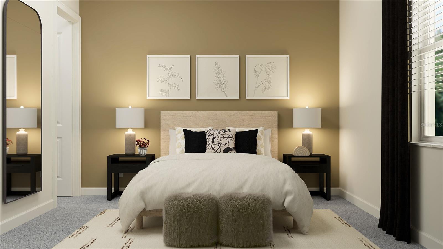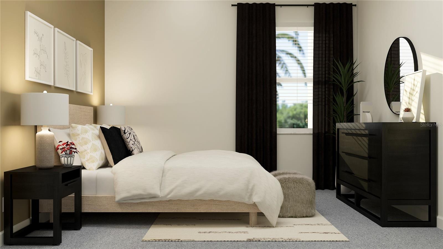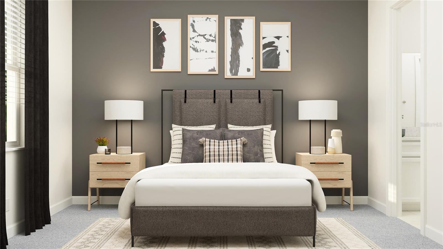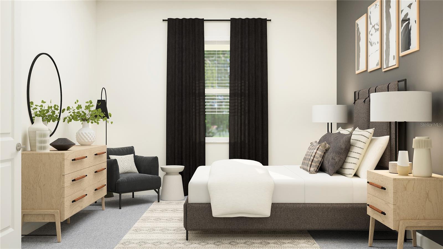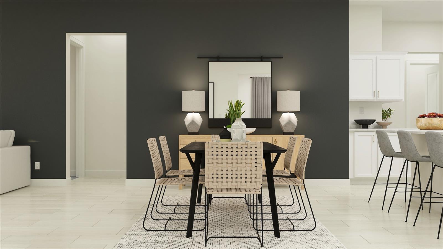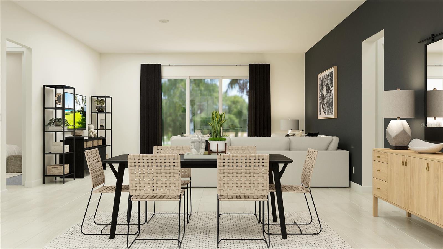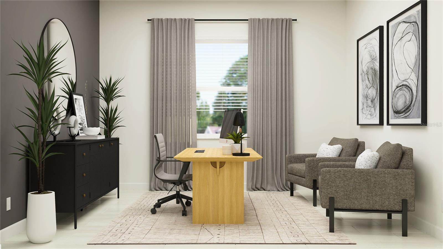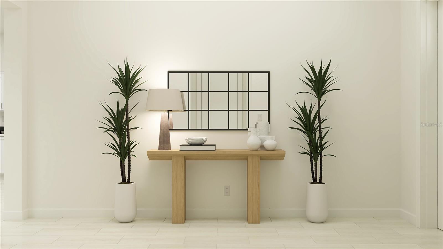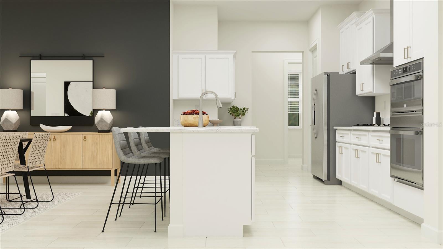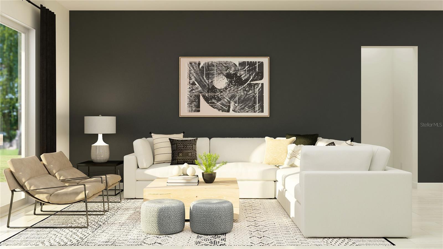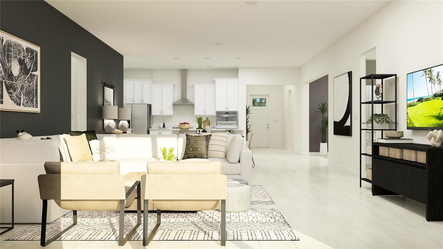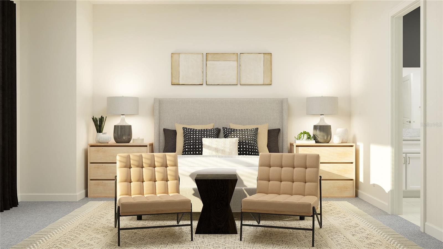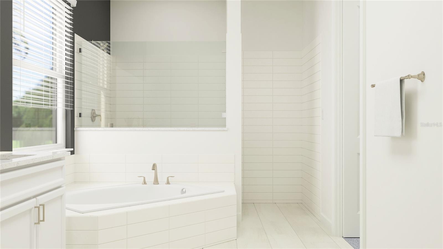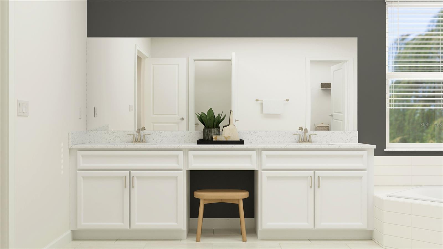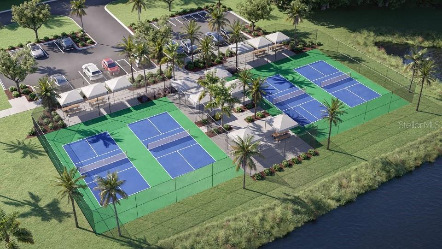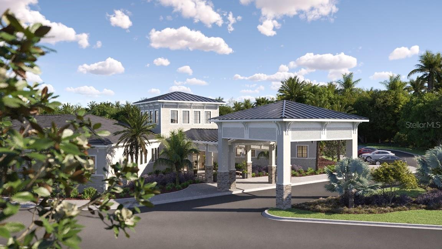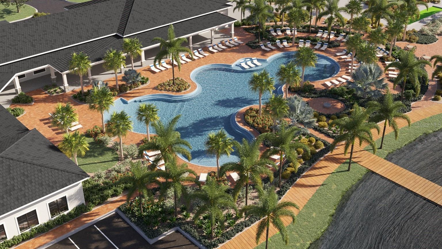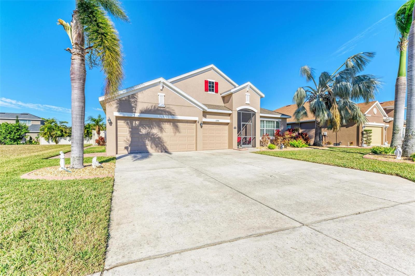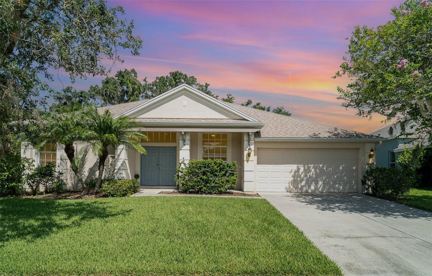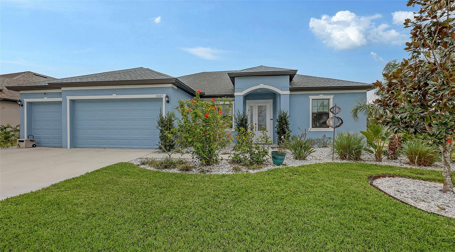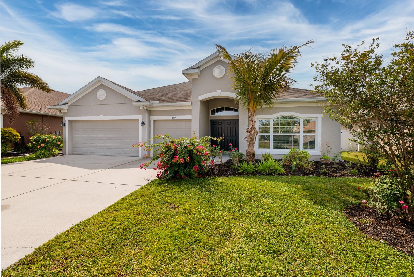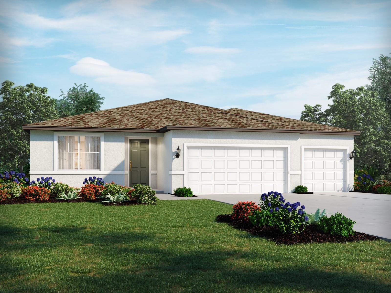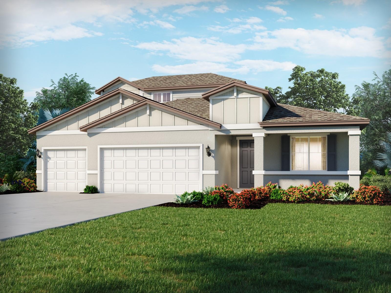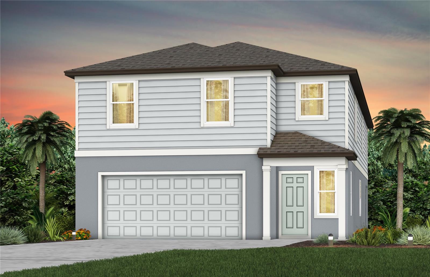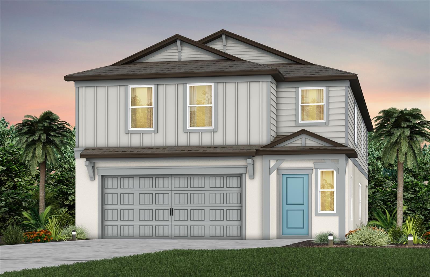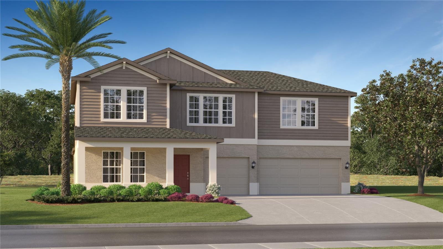12058 Violet Jasper Drive, PARRISH, FL 34219
Property Photos
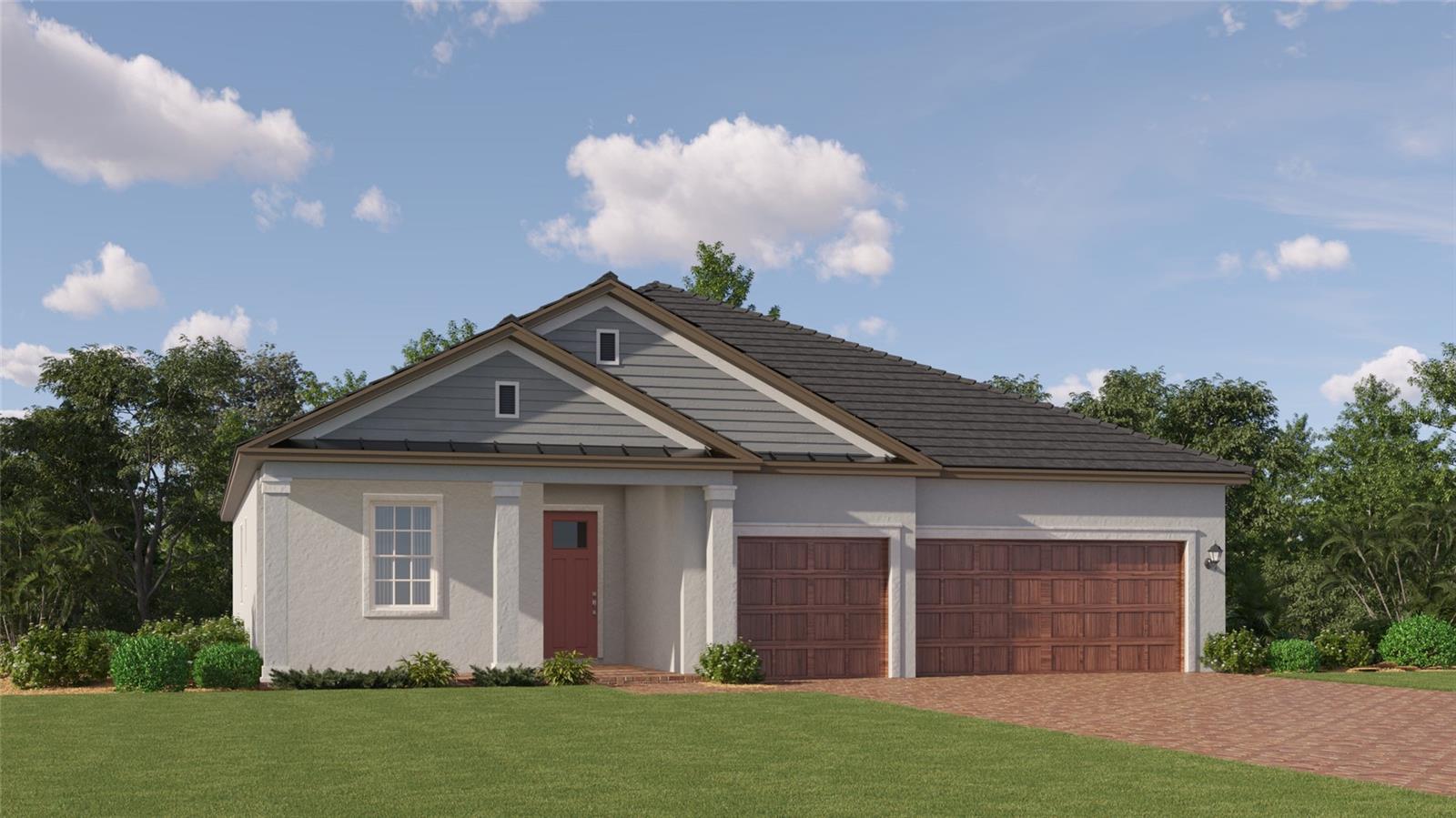
Would you like to sell your home before you purchase this one?
Priced at Only: $484,750
For more Information Call:
Address: 12058 Violet Jasper Drive, PARRISH, FL 34219
Property Location and Similar Properties
- MLS#: TB8380620 ( Residential )
- Street Address: 12058 Violet Jasper Drive
- Viewed: 17
- Price: $484,750
- Price sqft: $151
- Waterfront: No
- Year Built: 2024
- Bldg sqft: 3211
- Bedrooms: 3
- Total Baths: 3
- Full Baths: 3
- Garage / Parking Spaces: 3
- Days On Market: 81
- Additional Information
- Geolocation: 27.6251 / -82.4317
- County: MANATEE
- City: PARRISH
- Zipcode: 34219
- Subdivision: Prosperity Lakes Active Adult
- Elementary School: Virgil Mills Elementary
- Middle School: Buffalo Creek Middle
- High School: Parrish Community High
- Provided by: LENNAR REALTY
- Contact: Jenn Siemering
- 844-277-5790

- DMCA Notice
-
DescriptionUnder Construction. BRAND NEW HOME!! GREATER BRADENTONS best Active Adult Lifestyle Communities This single story home offers a three car garage ideal for car enthusiasts, as well as an open floorplan that generates modern comfort among the kitchen, dining and family room, leading to a peaceful patio. Framing the space is a multipurpose flex room and all three bedrooms, including the lavish owners suite with a private bathroom. Interior photos disclosed are different from the actual model being built. Prosperity Lakes is a masterplan community with collections of single family homes and Villas in Parrish, FL, for active adults 55+. Homeowners enjoy recreation rich living with onsite amenities, including a future clubhouse, swimming pool, fitness center and more. Close by are Little Manatee River for outdoor adventures and Gateway Commons, an 83,000 square foot retail center for upscale shopping, dining and entertainment. Prosperity Lakes is less than seven miles from the I 75 highway and I 275 interchange to give easy access to Tampa Bay, Bradenton, Sarasota and St. Petersburg.
Payment Calculator
- Principal & Interest -
- Property Tax $
- Home Insurance $
- HOA Fees $
- Monthly -
Features
Building and Construction
- Builder Model: EVENTIDE
- Builder Name: LENNAR
- Covered Spaces: 0.00
- Exterior Features: Other
- Flooring: Carpet, Ceramic Tile
- Living Area: 2611.00
- Roof: Shingle
Property Information
- Property Condition: Under Construction
School Information
- High School: Parrish Community High
- Middle School: Buffalo Creek Middle
- School Elementary: Virgil Mills Elementary
Garage and Parking
- Garage Spaces: 3.00
- Open Parking Spaces: 0.00
Eco-Communities
- Water Source: Public
Utilities
- Carport Spaces: 0.00
- Cooling: Central Air
- Heating: Central
- Pets Allowed: Yes
- Sewer: Public Sewer
- Utilities: Cable Available
Finance and Tax Information
- Home Owners Association Fee: 380.07
- Insurance Expense: 0.00
- Net Operating Income: 0.00
- Other Expense: 0.00
- Tax Year: 2023
Other Features
- Appliances: Dishwasher, Disposal, Microwave, Range
- Association Name: OO
- Country: US
- Interior Features: Other
- Legal Description: PROSPERITY LAKES
- Levels: One
- Area Major: 34219 - Parrish
- Occupant Type: Vacant
- Parcel Number: 12058 VIOLET JASPER DR
- Views: 17
- Zoning Code: MPUD
Similar Properties
Nearby Subdivisions
Aberdeen
Ancient Oaks
Ancient Oaks Unit One
Aviary At Rutland Ranch
Aviary At Rutland Ranch Ph 1a
Aviary At Rutland Ranch Ph Iia
Bella Lago
Bella Lago Ph I
Bella Lago Ph Ii Subph Iiaia I
Broadleaf
Buckhead Trails Ph Ib
Buckhead Trails Ph Iii
Canoe Creek
Canoe Creek Ph I
Canoe Creek Ph Ii Subph Iia I
Canoe Creek Ph Iii
Chelsea Oaks Ph Ii Iii
Copperstone
Copperstone Ph I
Copperstone Ph Iib
Copperstone Ph Iic
Country River Estates
Cove At Twin Rivers
Creekside At Rutland Ranch
Creekside At Rutland Ranch P
Creekside Preserve
Creekside Preserve Ii
Cross Creek
Cross Creek Ph Id
Crosscreek
Crosscreek 1d
Crosscreek Ph I Subph B C
Crosscreek Ph I Subph B & C
Crosscreek Ph I-a
Crosscreek Ph Ia
Crosswind Point
Crosswind Point Ph I
Crosswind Point Ph Ii
Crosswind Ranch
Crosswind Ranch Ph Ia
Cypress Glen At River Wilderne
Del Webb At Bayview
Del Webb At Bayview Ph I Subph
Del Webb At Bayview Ph Ii
Del Webb At Bayview Ph Ii Subp
Del Webb At Bayview Ph Iii
Del Webb At Bayview Ph Iv
Forest Creek Fennemore Way
Forest Creek Ph I Ia
Forest Creek Ph Iib 2nd Rev Po
Forest Creek Ph Iib Rev
Forest Creek Ph Iii
Foxbrook Ph I
Foxbrook Ph Ii
Foxbrook Ph Iii A
Foxbrook Ph Iii B
Foxbrook Ph Iii C
Gamble Creek Estates
Gamble Creek Estates Ph Ii Ii
Gamble Creek Ests
Grand Oak Preserve Fka The Pon
Harrison Ranch Ph Ia
Harrison Ranch Ph Ib
Harrison Ranch Ph Ii-a
Harrison Ranch Ph Ii-b3
Harrison Ranch Ph Iia
Harrison Ranch Ph Iib
Harrison Ranch Ph Iib3
Harrison Ranch Phase Ii-a4 & I
Isles At Bayview
Isles At Bayview Ph I Subph A
Isles At Bayview Ph Iii
John Parrish Add To Parrish
Kingsfield Lakes Ph 1
Kingsfield Lakes Ph 2
Kingsfield Lakes Ph 3
Kingsfield Ph I
Kingsfield Ph Ii
Kingsfield Ph Iii
Kingsfield Ph V
Kingsfield Phase Iii
Lakeside Preserve
Legacy Preserve
Lexington
Lexington Add
Lexington Ph Iv
Lexington Ph V Vi Vii
Lincoln Park
Mckinley Oaks
Morgans Glen Ph Ia Ib Ic Iia
Morgans Glen Ph Ia, Ib, Ic, Ii
None
North River Ranch
North River Ranch Morgans Gle
North River Ranch Ph Ia2
North River Ranch Ph Iai
North River Ranch Ph Ib Id Ea
North River Ranch Ph Ib & Id E
North River Ranch Ph Ic Id We
North River Ranch Ph Ic & Id W
North River Ranch Ph Iv-c1
North River Ranch Ph Iva
North River Ranch Ph Ivc1
North River Ranch Riverfield M
Oakfield Lakes
Oakfield Trails
Oakfield Trails Phase I
Parkwood Lakes Ph V Vi Vii
Parkwood Lakes Phase V Vi Vii
Ph Iia4 Iia5 Pb60128
Ph Iia4 & Iia5 Pb60/128
Prosperity Lakes
Prosperity Lakes Active Adult
Prosperity Lakes - Active Adul
Prosperity Lakes Ph I Subph Ia
Prosperity Lakes Ph I Subph Ib
Reserve At Twin Rivers
River Plantation Ph I
River Plantation Ph Ii
River Wilderness
River Wilderness Ph I
River Wilderness Ph Ii-a
River Wilderness Ph Ii-b
River Wilderness Ph Iia
River Wilderness Ph Iib
River Wilderness Ph Iii Sp C
River Wilderness Ph Iii Sp E F
River Wilderness Ph Iii Sp E,
River Wilderness Ph Iii Sp H1
River Wilderness Ph Iii Subph
River Wilderness Ph Iv
River Woods Ph Ii
River Woods Ph Iv
Rivers Reach
Rivers Reach Ph Ia
Rivers Reach Ph Ib Ic
Rivers Reach Ph Ii
Rye Crossing
Rye Ranch
Salt Meadows
Saltmdws Ph Ia
Saltmeadows
Saltmeadows Ph 1a
Sawgrass Lakes Ph I-iii
Sawgrass Lakes Ph Iiii
Seaire
Silverleaf
Silverleaf Ii Iii
Silverleaf Ph I-a
Silverleaf Ph I-b
Silverleaf Ph I-c
Silverleaf Ph Ia
Silverleaf Ph Ib
Silverleaf Ph Ic
Silverleaf Ph Id
Silverleaf Ph Ii Iii
Silverleaf Ph Ii & Iii
Silverleaf Ph Iv
Silverleaf Ph V
Silverleaf Ph Vi
Silverleaf Phase Ii Iii
Silverleaf Phase Iv
Southern Oaks Ph I Ii
Summerwood
Summerwoods
Summerwoods Ph Ib
Summerwoods Ph Ic Id
Summerwoods Ph Ic & Id
Summerwoods Ph Ii
Summerwoods Ph Iiia Iva Pi 40
Summerwoods Ph Iiib Ivb
Summerwoods Ph Iiib & Ivb
Summerwoods Ph Iv-c
Summerwoods Ph Ivc
Timberly Ph I Ii
Twin Rivers
Twin Rivers Ph I
Twin Rivers Ph Ii
Twin Rivers Ph Iii
Twin Rivers Ph Iv
Twin Rivers Ph V-b2 & V-b3
Twin Rivers Ph Va4
Twin Rivers Ph Vb2 Vb3
Willow Bend Ph Ib
Willow Bend Ph Iv
Willow Shores
Windwater Ph Ia Ib
Woodland Preserve

- One Click Broker
- 800.557.8193
- Toll Free: 800.557.8193
- billing@brokeridxsites.com



