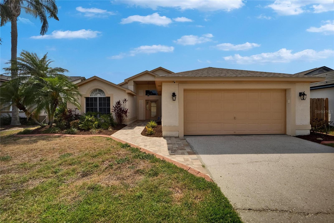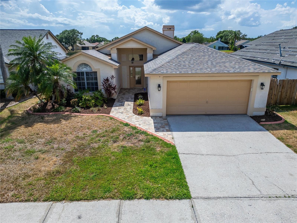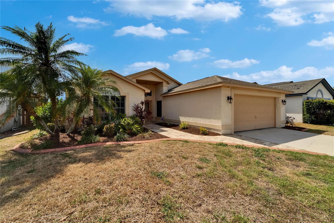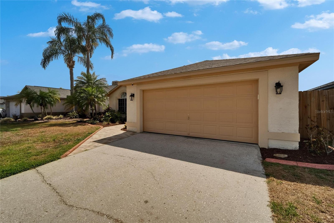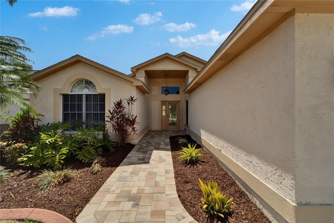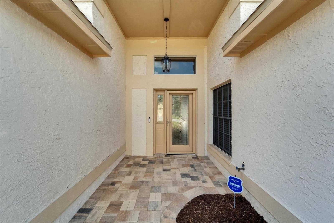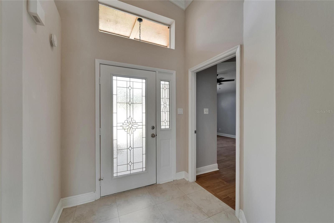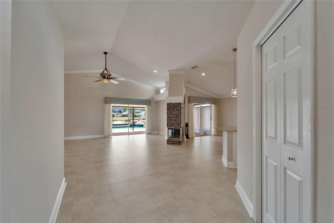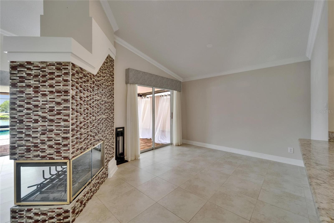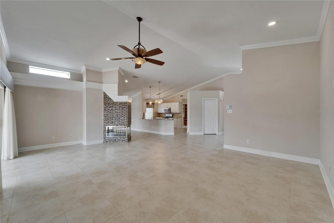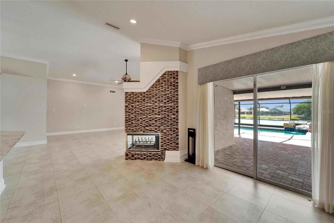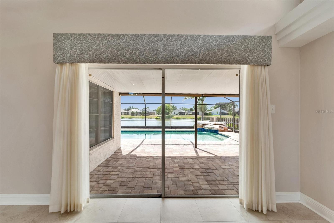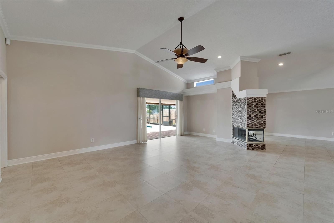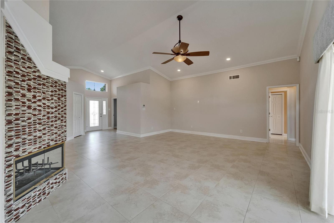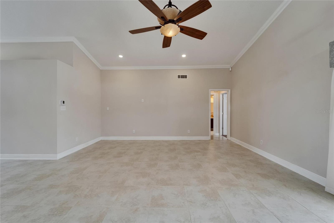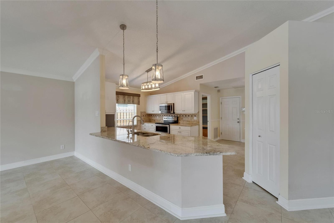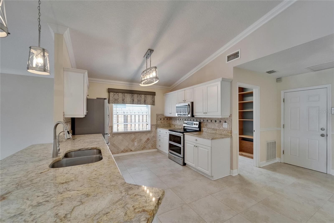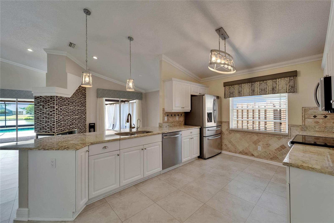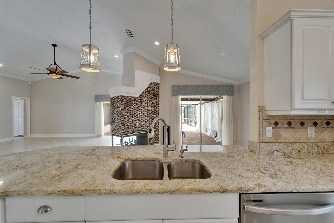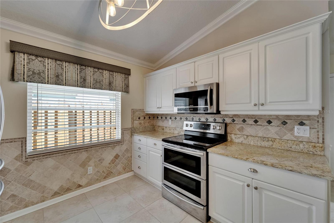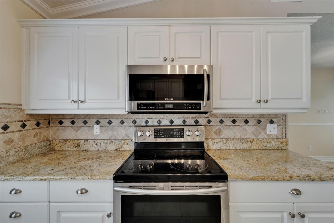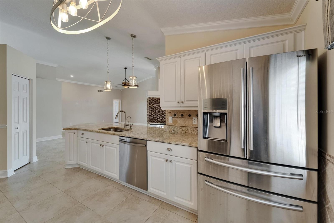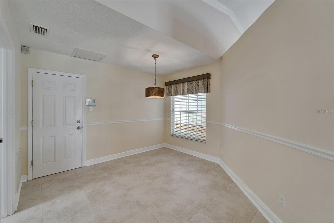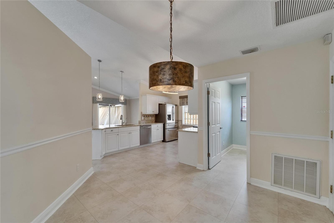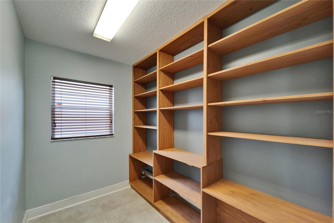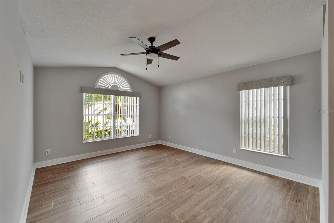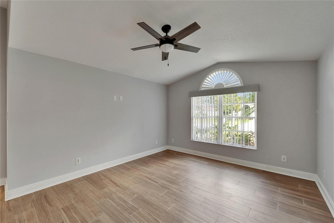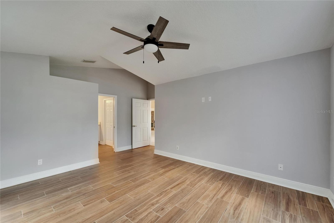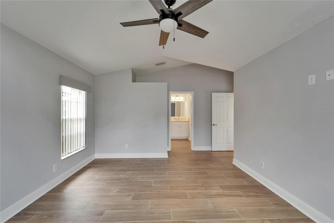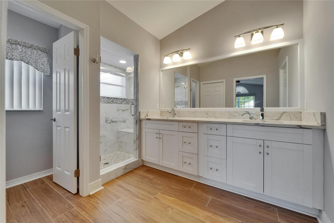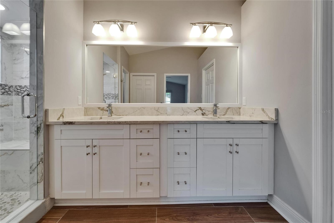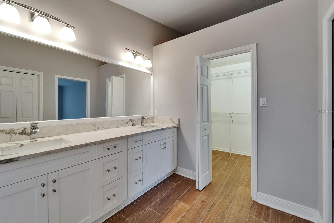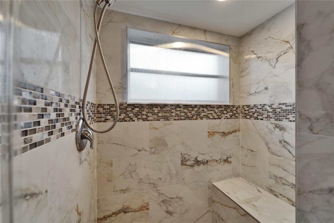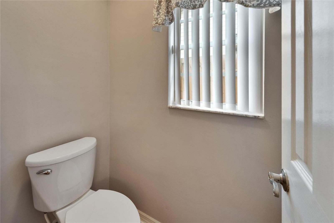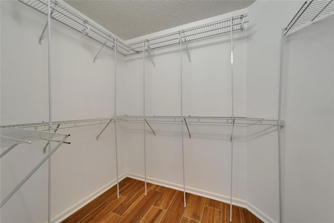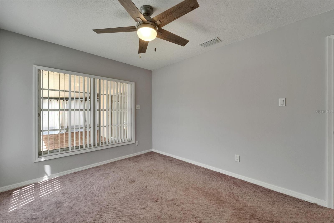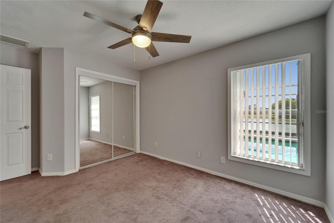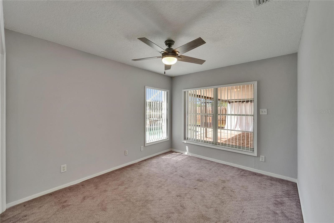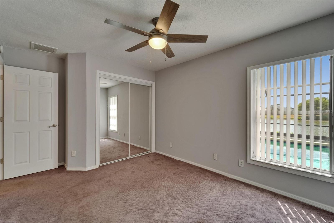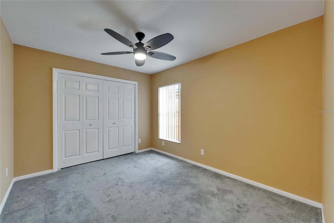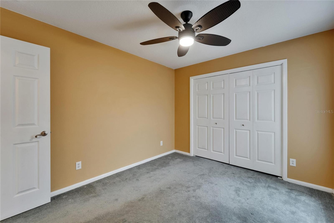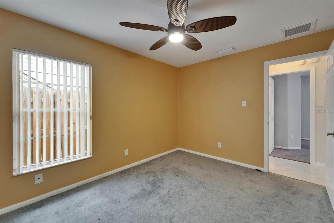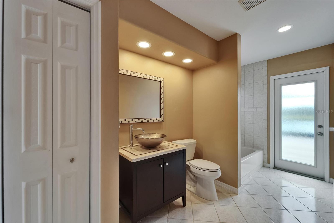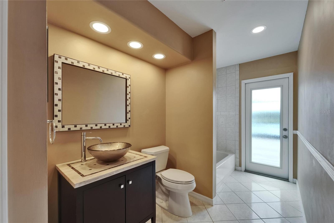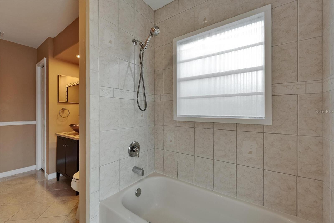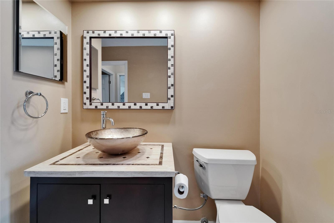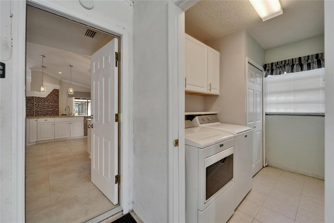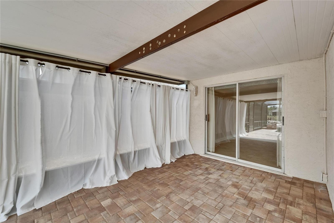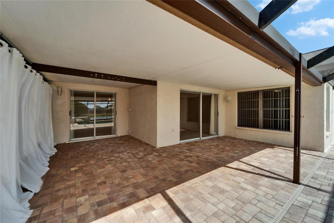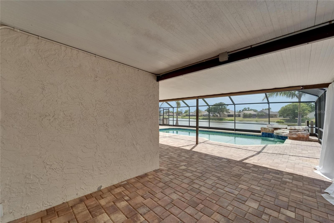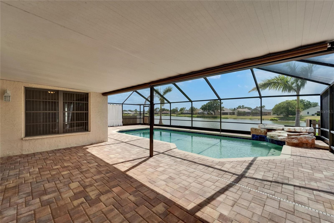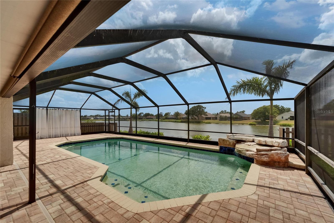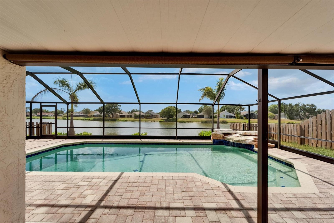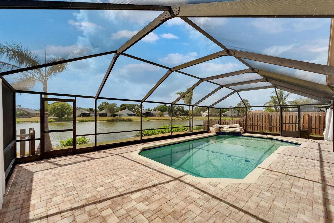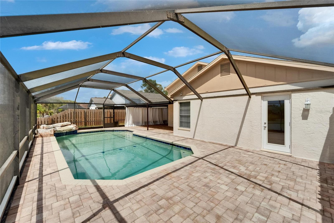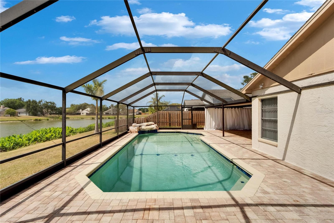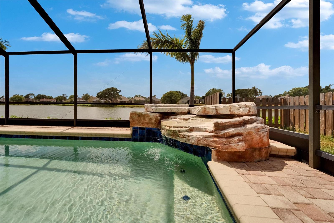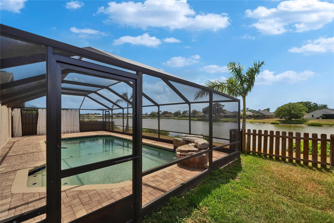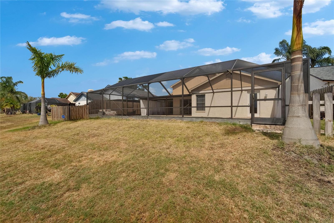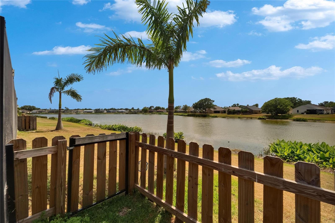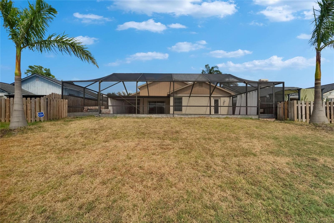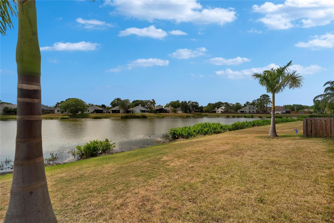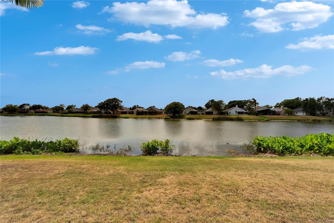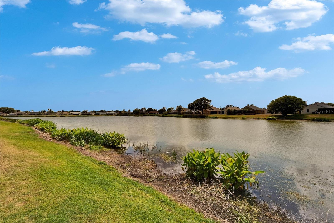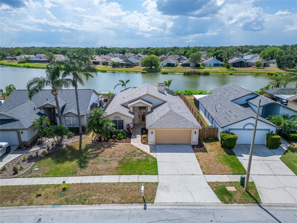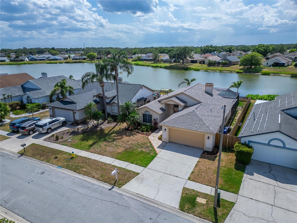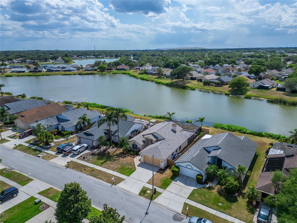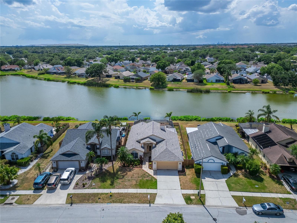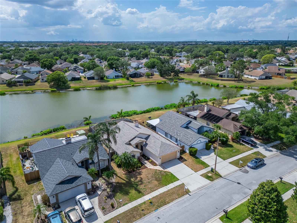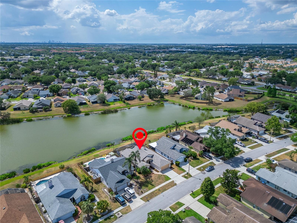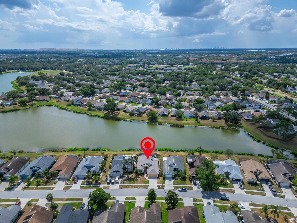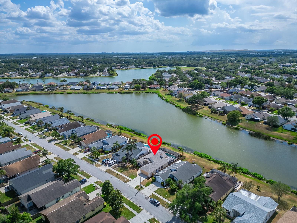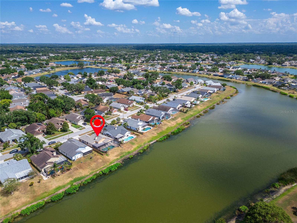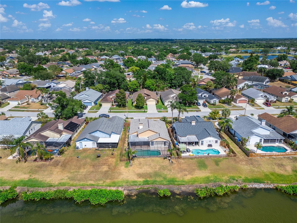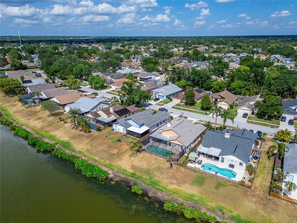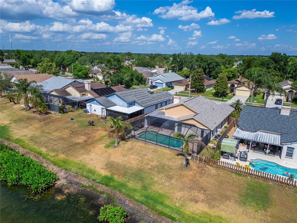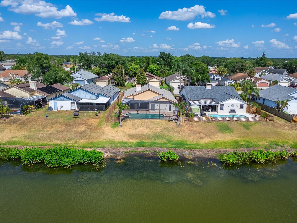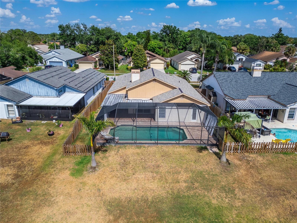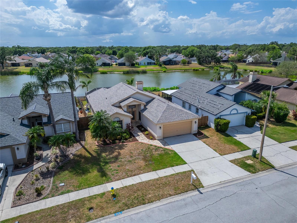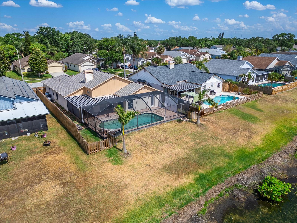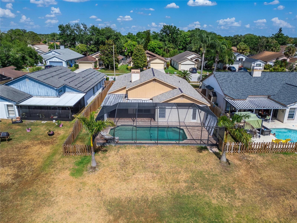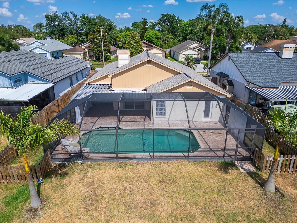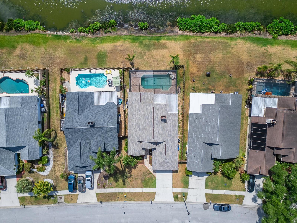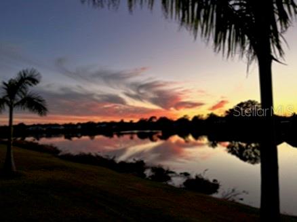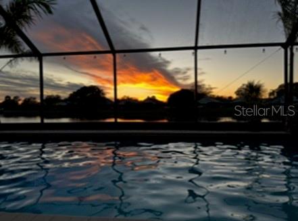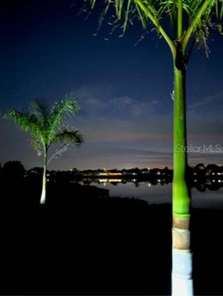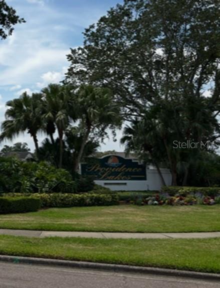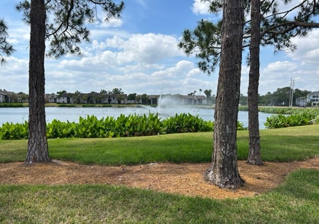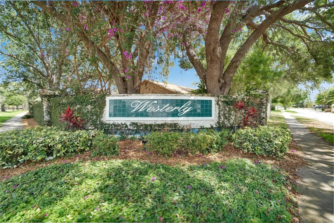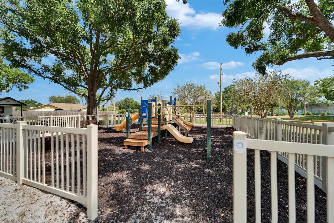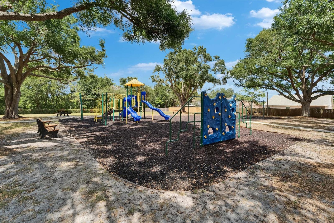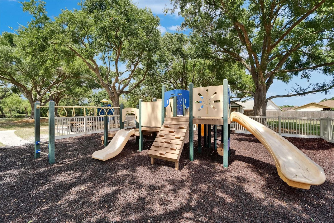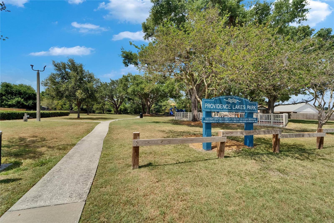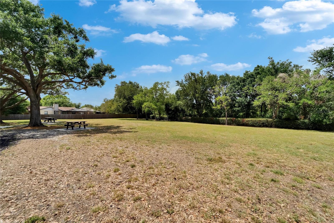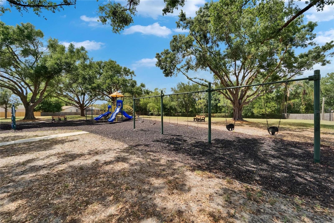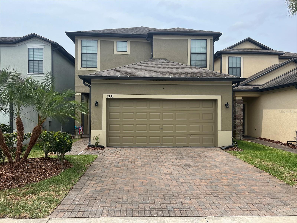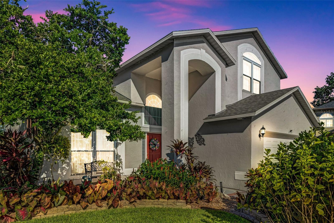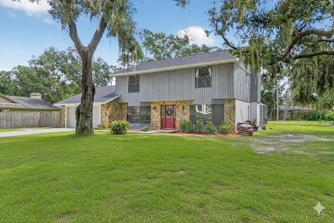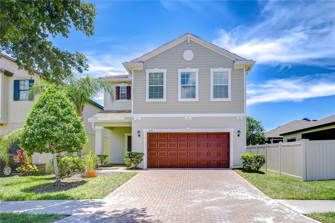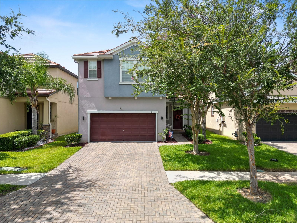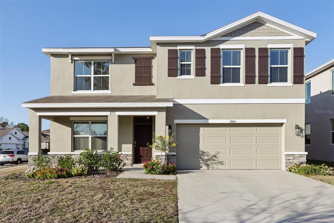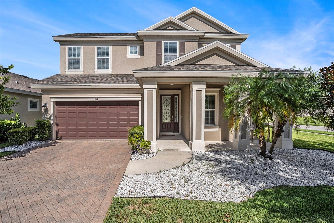1601 Westerly Drive, BRANDON, FL 33511
Property Photos
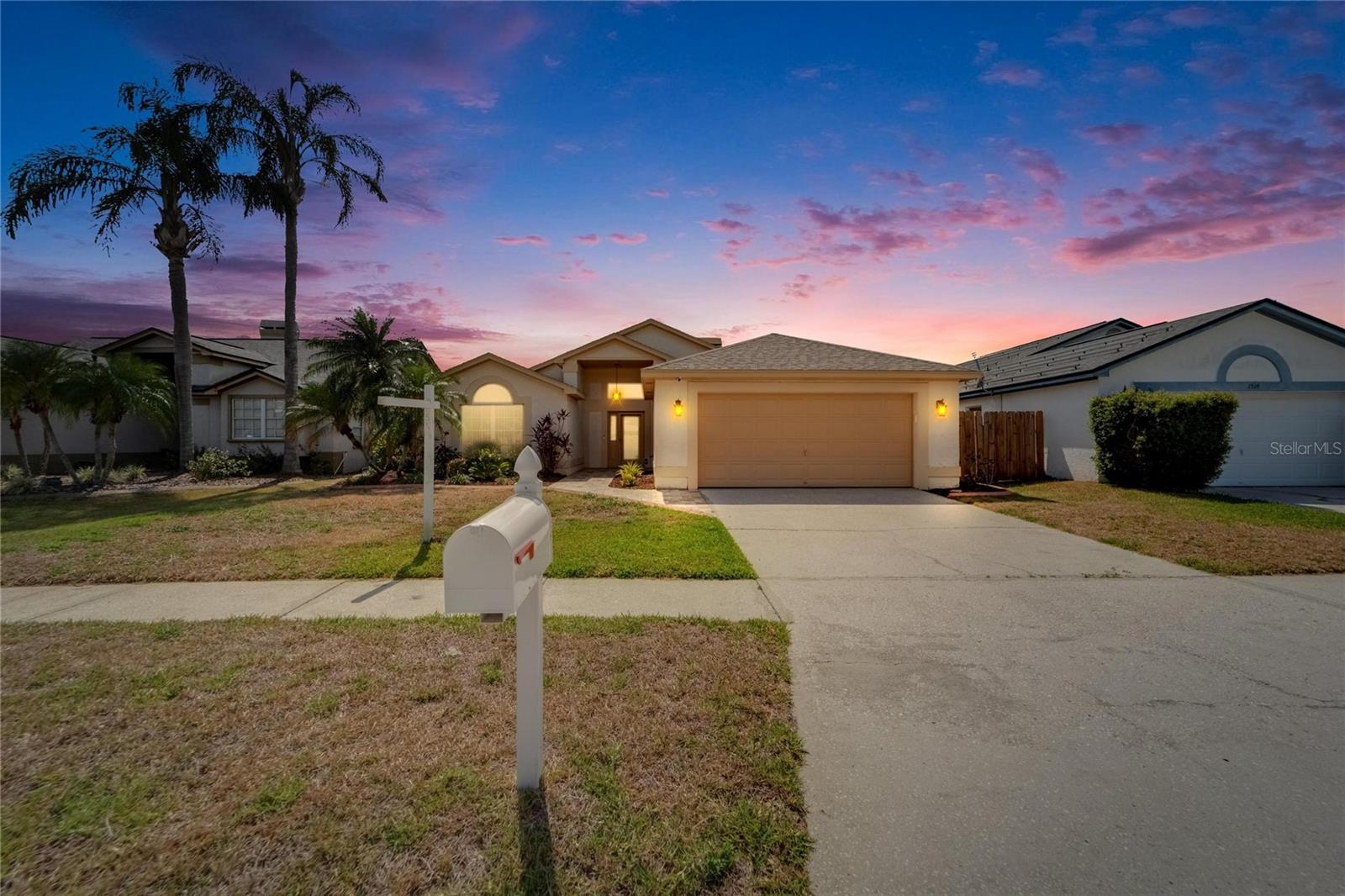
Would you like to sell your home before you purchase this one?
Priced at Only: $460,000
For more Information Call:
Address: 1601 Westerly Drive, BRANDON, FL 33511
Property Location and Similar Properties
- MLS#: TB8379850 ( Residential )
- Street Address: 1601 Westerly Drive
- Viewed: 76
- Price: $460,000
- Price sqft: $166
- Waterfront: No
- Year Built: 1988
- Bldg sqft: 2772
- Bedrooms: 3
- Total Baths: 2
- Full Baths: 2
- Garage / Parking Spaces: 2
- Days On Market: 130
- Additional Information
- Geolocation: 27.9104 / -82.3095
- County: HILLSBOROUGH
- City: BRANDON
- Zipcode: 33511
- Subdivision: Providence Lakes
- Elementary School: Mintz HB
- Middle School: Giunta Middle HB
- High School: Brandon HB
- Provided by: CENTURY 21 LINK REALTY, INC.
- Contact: Lillian LoBello
- 813-684-0036

- DMCA Notice
-
DescriptionLook at these BRAND NEW items just replaced in 2025: NEW Roof, NEW front walkway pavers, New Pool Pump, NEW Dishwasher, NEW Samsung Refrigerator, NEW Microwave, NEW Sunshades on Patio, New Fencing. The home is light and bright as you enter this beautifully updated home in Providence Lakes. You can enjoy gorgeous sunsets from you pool & lanai! Oversized great room with wood burning fireplace and crown molding. Separate formal dining room. Porcelain tile flooring throughout great room, kitchen, bathrooms, and primary suite. Kitchen overlooks the family room with all appliances included. New custom shelving in pantry adds to any dream kitchen. Updated bathrooms in 2022 with NEW Vessel sink & faucet. NEW lighting and fans. Kitchen granite countertops in 2018, pool resurfaced in 2016 with waterfall feature, NEW AC in 2022, Exterior painting in 2019. Freezer in garage stays with home. Providence Lakes is centrally located in Brandon with easy access to interstates, downtown Tampa, MacDill, and dozens of restaurants. HOA fees are low, and the community offers a playground and endless sidewalk for long walks. $2500 to buyer towards rate buydown or closing cost if under contract by Sept 30.2025.
Payment Calculator
- Principal & Interest -
- Property Tax $
- Home Insurance $
- HOA Fees $
- Monthly -
Features
Building and Construction
- Covered Spaces: 0.00
- Exterior Features: Sidewalk, Sliding Doors
- Fencing: Fenced, Wood
- Flooring: Carpet, Tile
- Living Area: 1933.00
- Roof: Shingle
Land Information
- Lot Features: In County, Sidewalk, Paved
School Information
- High School: Brandon-HB
- Middle School: Giunta Middle-HB
- School Elementary: Mintz-HB
Garage and Parking
- Garage Spaces: 2.00
- Open Parking Spaces: 0.00
- Parking Features: Garage Door Opener
Eco-Communities
- Pool Features: Gunite, In Ground, Screen Enclosure
- Water Source: Public
Utilities
- Carport Spaces: 0.00
- Cooling: Central Air
- Heating: Central, Heat Pump
- Pets Allowed: Yes
- Sewer: Public Sewer
- Utilities: Cable Available, Electricity Connected, Public
Finance and Tax Information
- Home Owners Association Fee: 466.00
- Insurance Expense: 0.00
- Net Operating Income: 0.00
- Other Expense: 0.00
- Tax Year: 2024
Other Features
- Appliances: Dishwasher, Disposal, Electric Water Heater, Microwave, Range, Refrigerator
- Association Name: Castle Management LLC
- Association Phone: 813-882-4894
- Country: US
- Furnished: Unfurnished
- Interior Features: Ceiling Fans(s), Eat-in Kitchen, Split Bedroom, Vaulted Ceiling(s), Walk-In Closet(s)
- Legal Description: PROVIDENCE LAKES UNIT III PHASE A LOT 11 BLOCK A
- Levels: One
- Area Major: 33511 - Brandon
- Occupant Type: Vacant
- Parcel Number: U-33-29-20-2IU-A00000-00011.0
- Style: Contemporary
- View: Pool, Water
- Views: 76
- Zoning Code: PD
Similar Properties
Nearby Subdivisions
216 Heather Lakes
2ng Sterling Ranch
9vb Brandon Pointe Phase 3 Pa
Alafia Preserve
Barrington Oaks
Barrington Oaks East
Bloomingdale
Bloomingdale Sec C
Bloomingdale Sec C Unit 4
Bloomingdale Sec D
Bloomingdale Sec D Unit
Bloomingdale Sec D Unit No 2
Bloomingdale Sec E
Bloomingdale Sec H
Bloomingdale Sec I
Bloomingdale Section C
Bloomingdale Trails
Bloomingdale Village Ph 2
Brandon Lake Park
Brandon Oak Grove Estates
Brandon Pointe
Brandon Pointe Ph 3 Prcl
Brandon Pointe Phase 4 Parcel
Brandon Pointe Prcl 114
Brandon Spanish Oaks Subdivisi
Brandon Tradewinds
Brandon Tradewinds Add
Brentwood Hills Tr C
Brooker Rdg
Brooker Reserve
Brookwood Sub
Burlington Heights
Camelot Woods
Cedar Grove
Colonial Heights
Colonial Heights Unit 1
Colonial Oaks
Echo Acres Subdivision
Four Winds Estates
Heather Lakes
Heather Lakes Unit 20 Ph I
Hickory Creek 2nd Add
Hickory Hammock
Hickory Hammock Unit 3a
Hickory Highlands
Hidden Forest
Hidden Lakes
Hidden Reserve
Highland Ridge
Hillside
Holiday Hills
Holiday Hills Unit 4
Hunter Place
Indian Hills
La Collina Ph 1b
Marphil Manor
Oak Mont
Oak Mont Unit 09
Oakmont Manor
Oakmont Manor Unit 2
Peppermill Ii At Providence La
Providence Lakes
Providence Lakes Prcl Mf Pha
Providence Lakes Unit 111 Phas
Replat Of Bellefonte
River Rapids Sub
Riverwoods Hammock
South Ridge Ph 1 Ph
South Ridge Ph 1 & Ph
South Ridge Ph 3
Southwood Hills
Southwood Hills Unit 03
Sterling Ranch
Sterling Ranch Unit 5
Sterling Ranch Unts 7 8 9
Stonewood Sub
Tanglewood
Unplatted
Van Sant Sub
Watermill At Providence Lakes
Westwood Sub 1st Add

- One Click Broker
- 800.557.8193
- Toll Free: 800.557.8193
- billing@brokeridxsites.com



