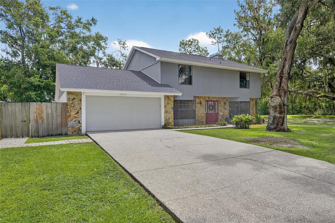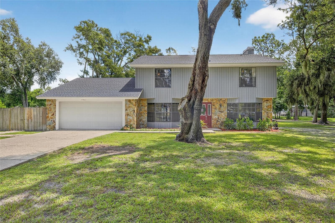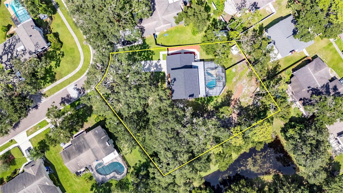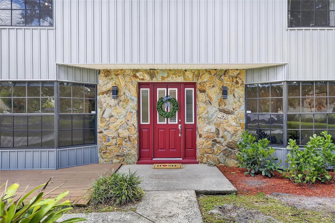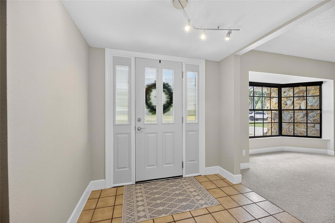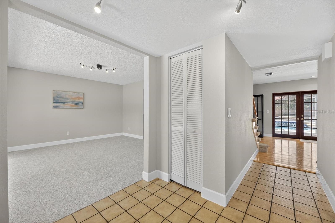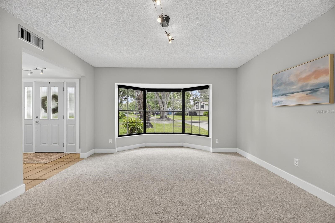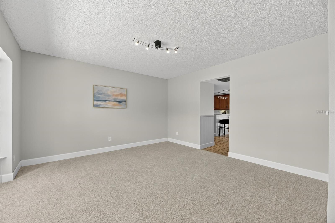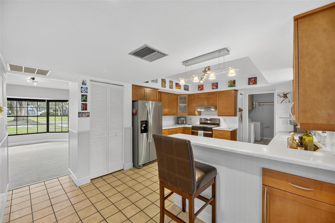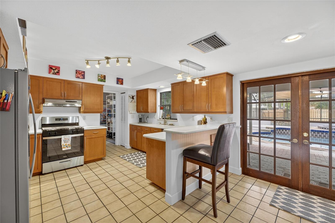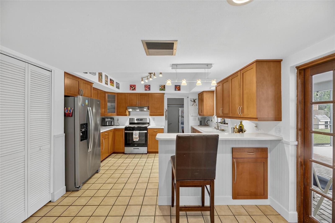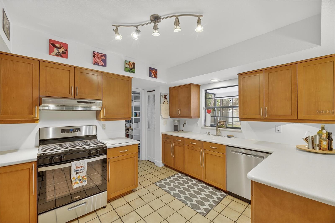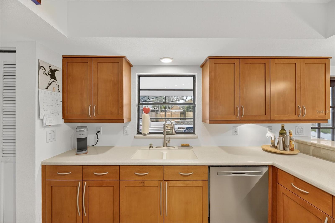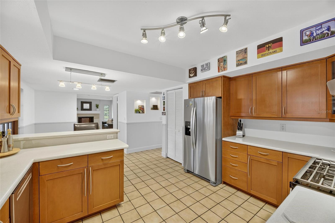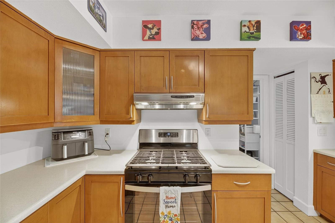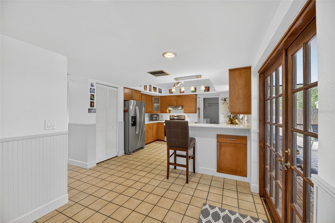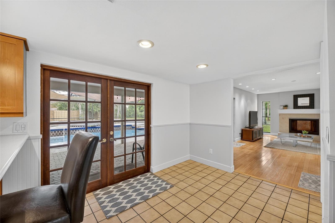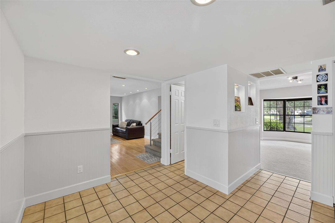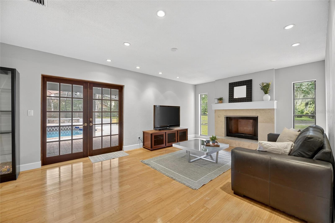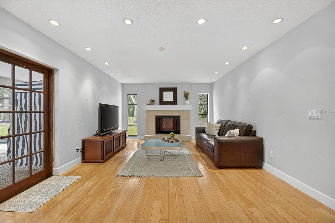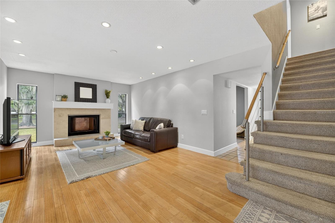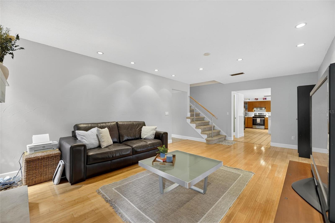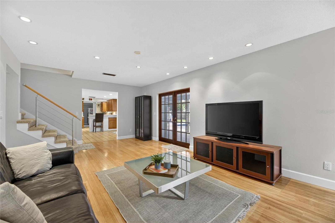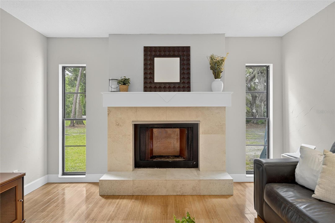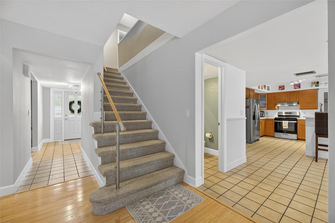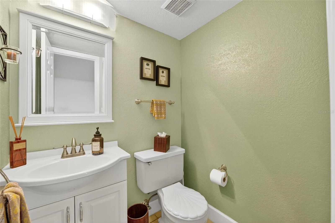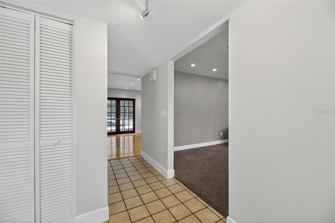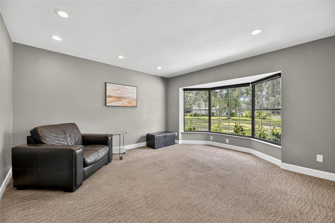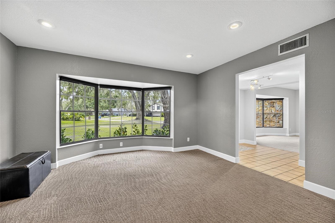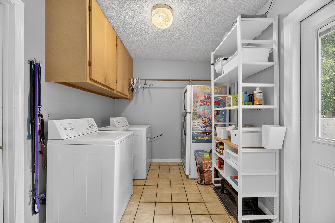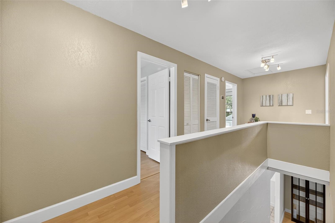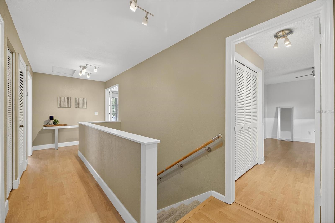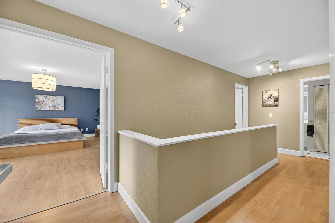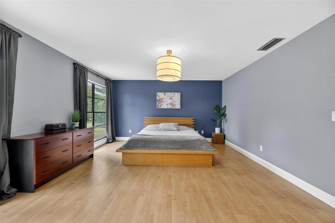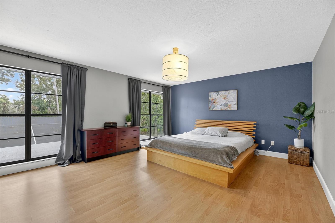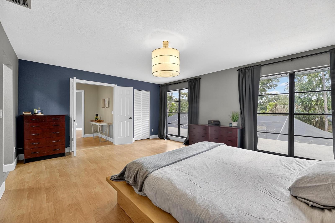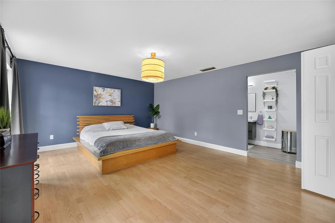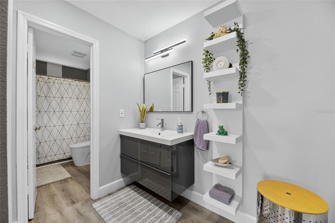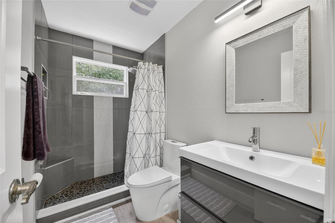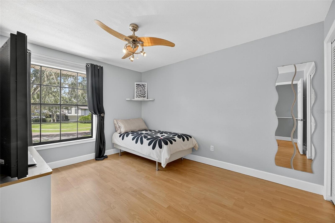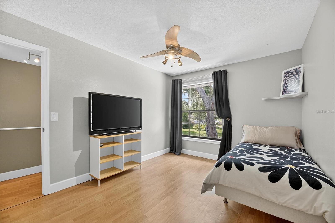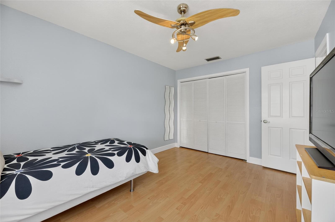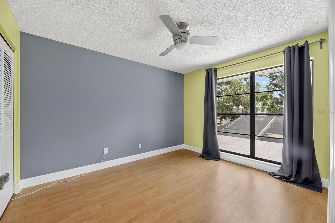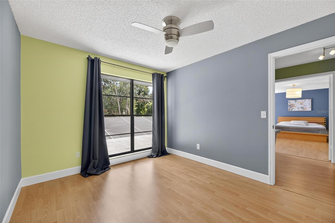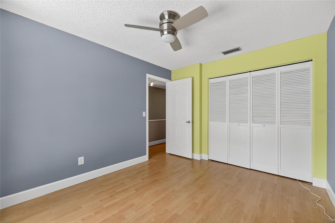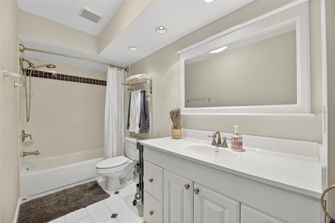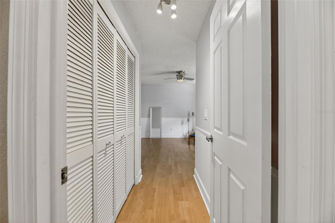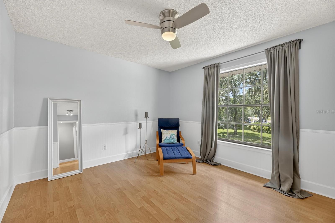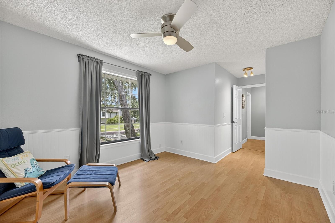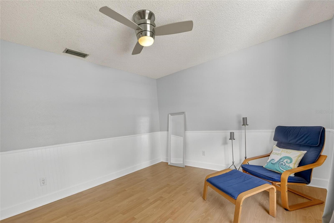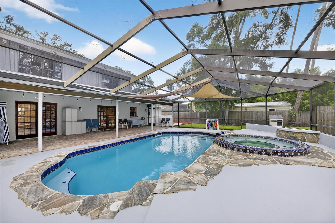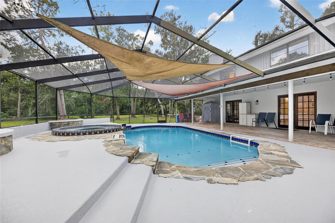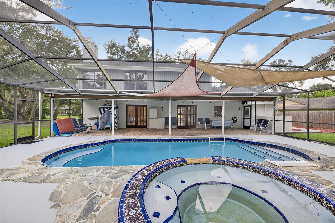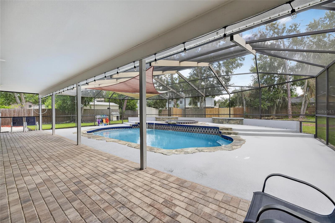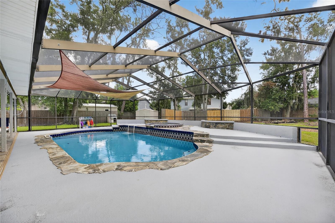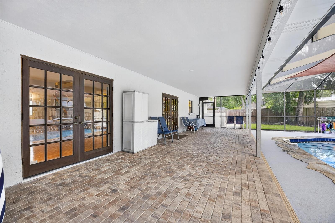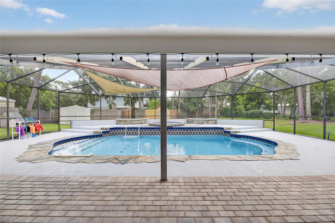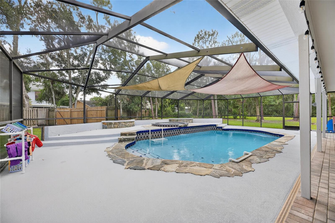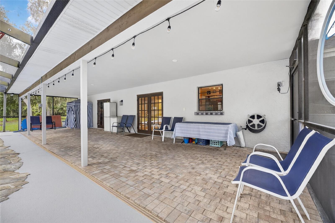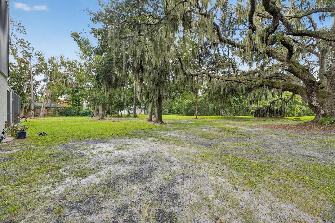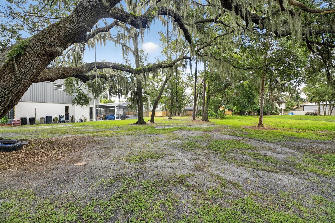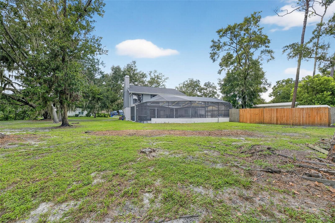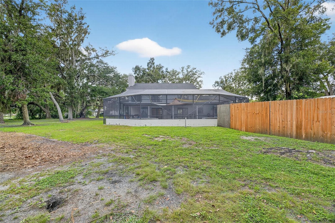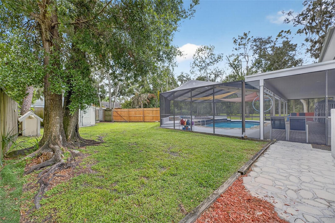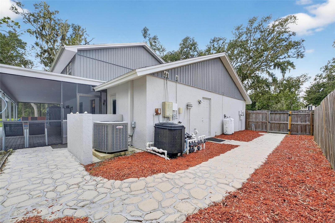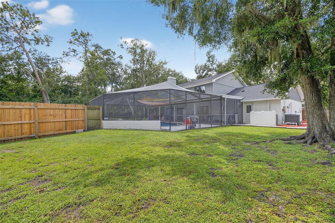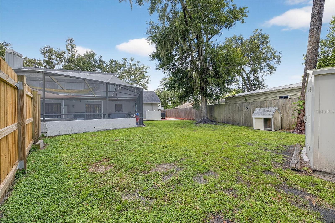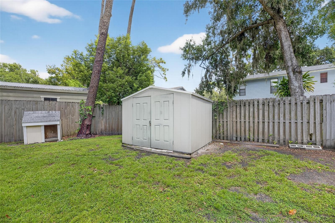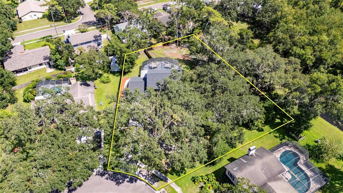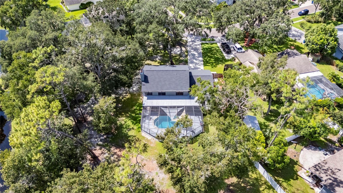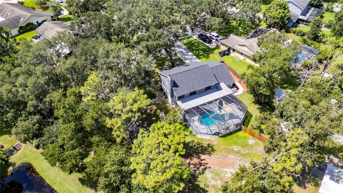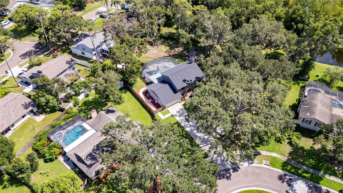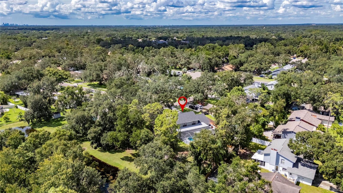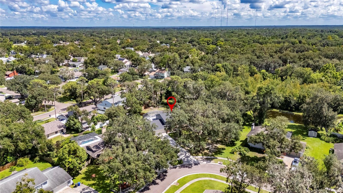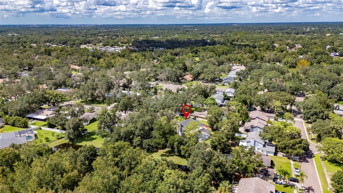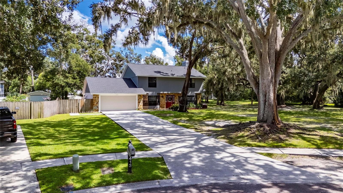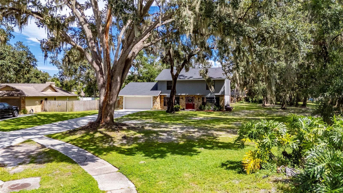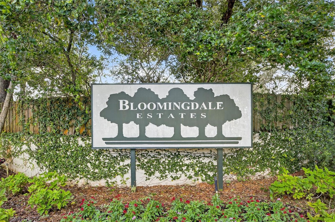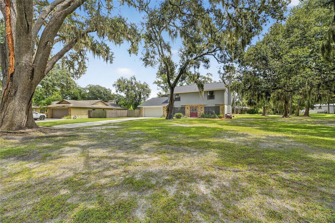413 Bayfield Drive, BRANDON, FL 33511
Property Photos
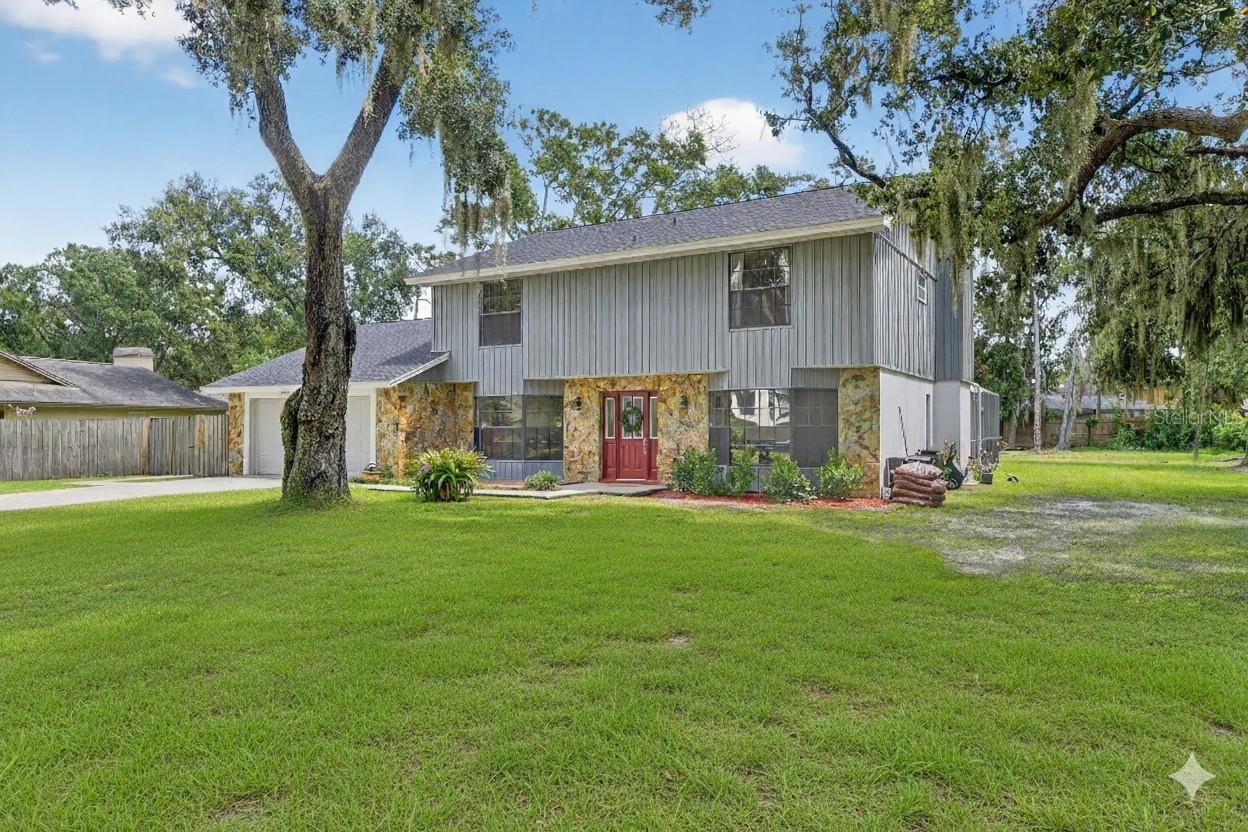
Would you like to sell your home before you purchase this one?
Priced at Only: $465,000
For more Information Call:
Address: 413 Bayfield Drive, BRANDON, FL 33511
Property Location and Similar Properties
- MLS#: TB8424341 ( Residential )
- Street Address: 413 Bayfield Drive
- Viewed: 1
- Price: $465,000
- Price sqft: $131
- Waterfront: No
- Year Built: 1982
- Bldg sqft: 3543
- Bedrooms: 4
- Total Baths: 3
- Full Baths: 2
- 1/2 Baths: 1
- Garage / Parking Spaces: 2
- Days On Market: 1
- Additional Information
- Geolocation: 27.8829 / -82.2799
- County: HILLSBOROUGH
- City: BRANDON
- Zipcode: 33511
- Subdivision: Bloomingdale Sec D
- Elementary School: Cimino HB
- Middle School: Burns HB
- High School: Bloomingdale HB
- Provided by: RE/MAX REALTY UNLIMITED
- Contact: Whitney Carney
- 813-684-0016

- DMCA Notice
-
DescriptionThis exceptional Bloomingdale Estates home features 4 bedrooms, 2.5 baths plus a large den (could be used as an office or bedroom). This beautiful home sits on a rare, .64 acre lot with majestic oak trees and a cross fenced yard perfect for pets. Enjoy year round outdoor time in the heated, saltwater pool and spa. Home features a newer roof (2022), new siding and exterior paint (2024), and a 2019 HVAC. Chefs will love the new gas stove (2025) in the kitchen. For added confidence, this home has been pre inspected and buyer will receive the clean 4 point and wind mitigation report for easy insurance shopping. The oversized primary suite includes a generous walk in closet and a charmingly updated bathroom. Property is zoned for the highly sought after Bloomingdale schools. There is no required HOA and a Boat or RV would fit with privacy in the backyard. An optional HOA does offer residents a sense of community with annual holiday gatherings, community yard sales and other seasonal events. This home is all up to date and ready for your to personalize schedule your showing today!
Payment Calculator
- Principal & Interest -
- Property Tax $
- Home Insurance $
- HOA Fees $
- Monthly -
Features
Building and Construction
- Covered Spaces: 0.00
- Exterior Features: French Doors, Sidewalk
- Fencing: Wood
- Flooring: Bamboo, Carpet, Ceramic Tile, Laminate, Luxury Vinyl
- Living Area: 2473.00
- Roof: Shingle
Land Information
- Lot Features: In County, Oversized Lot, Paved
School Information
- High School: Bloomingdale-HB
- Middle School: Burns-HB
- School Elementary: Cimino-HB
Garage and Parking
- Garage Spaces: 2.00
- Open Parking Spaces: 0.00
- Parking Features: Driveway
Eco-Communities
- Pool Features: Heated, In Ground, Screen Enclosure
- Water Source: Public
Utilities
- Carport Spaces: 0.00
- Cooling: Central Air
- Heating: Central, Electric
- Pets Allowed: Yes
- Sewer: Public Sewer
- Utilities: Electricity Available, Sewer Connected
Finance and Tax Information
- Home Owners Association Fee: 0.00
- Insurance Expense: 0.00
- Net Operating Income: 0.00
- Other Expense: 0.00
- Tax Year: 2024
Other Features
- Appliances: Dryer, Microwave, Range, Refrigerator, Washer
- Country: US
- Interior Features: Ceiling Fans(s), Eat-in Kitchen, PrimaryBedroom Upstairs, Thermostat, Walk-In Closet(s)
- Legal Description: BLOOMINGDALE SECTION D UNIT NO 3 LOT 36 BLOCK 7
- Levels: Two
- Area Major: 33511 - Brandon
- Occupant Type: Owner
- Parcel Number: U-11-30-20-2PA-000007-00036.0
- Possession: Close Of Escrow
- Style: Contemporary
- Zoning Code: PD
Nearby Subdivisions
216 Heather Lakes
2ng Sterling Ranch
9vb Brandon Pointe Phase 3 Pa
Alafia Preserve
Barrington Oaks
Barrington Oaks East
Bloomingdale
Bloomingdale Sec C
Bloomingdale Sec C Unit 4
Bloomingdale Sec D
Bloomingdale Sec D Unit
Bloomingdale Sec D Unit No 2
Bloomingdale Sec E
Bloomingdale Sec H
Bloomingdale Sec I
Bloomingdale Section C
Bloomingdale Trails
Bloomingdale Village Ph 2
Brandon Lake Park
Brandon Oak Grove Estates
Brandon Pointe
Brandon Pointe Ph 3 Prcl
Brandon Pointe Phase 4 Parcel
Brandon Pointe Prcl 114
Brandon Spanish Oaks Subdivisi
Brandon Tradewinds
Brandon Tradewinds Add
Brentwood Hills Tr C
Brooker Rdg
Brooker Reserve
Brookwood Sub
Burlington Heights
Camelot Woods
Cedar Grove
Colonial Heights
Colonial Heights Unit 1
Colonial Oaks
Echo Acres Subdivision
Four Winds Estates
Heather Lakes
Heather Lakes Unit 20 Ph I
Hickory Creek 2nd Add
Hickory Hammock
Hickory Hammock Unit 3a
Hickory Highlands
Hidden Forest
Hidden Lakes
Hidden Reserve
Highland Ridge
Hillside
Holiday Hills
Holiday Hills Unit 4
Hunter Place
Indian Hills
La Collina Ph 1b
Marphil Manor
Oak Mont
Oak Mont Unit 09
Oakmont Manor
Oakmont Manor Unit 2
Peppermill Ii At Providence La
Providence Lakes
Providence Lakes Prcl Mf Pha
Providence Lakes Unit 111 Phas
Replat Of Bellefonte
River Rapids Sub
Riverwoods Hammock
South Ridge Ph 1 Ph
South Ridge Ph 1 & Ph
South Ridge Ph 3
Southwood Hills
Southwood Hills Unit 03
Sterling Ranch
Sterling Ranch Unit 5
Sterling Ranch Unts 7 8 9
Stonewood Sub
Tanglewood
Unplatted
Van Sant Sub
Watermill At Providence Lakes
Westwood Sub 1st Add

- One Click Broker
- 800.557.8193
- Toll Free: 800.557.8193
- billing@brokeridxsites.com



