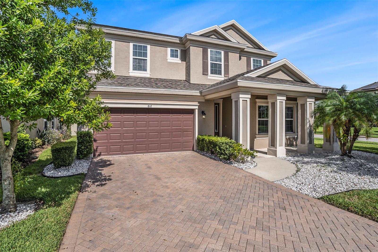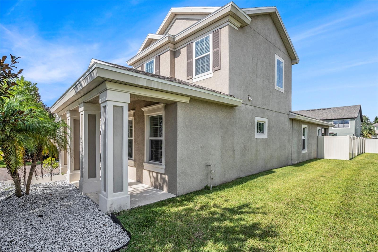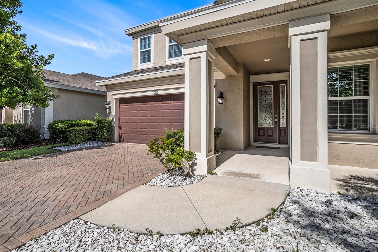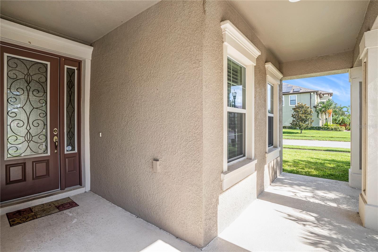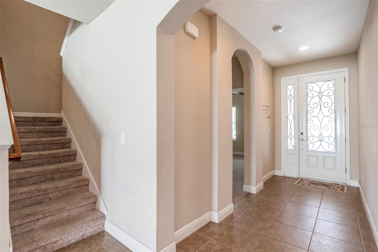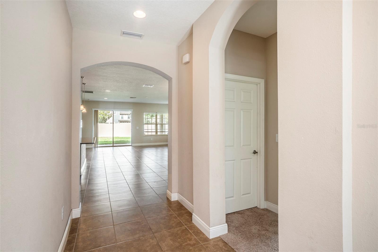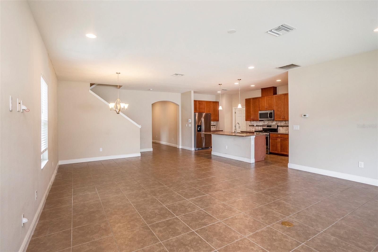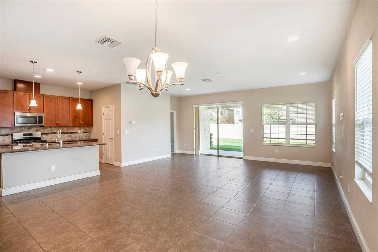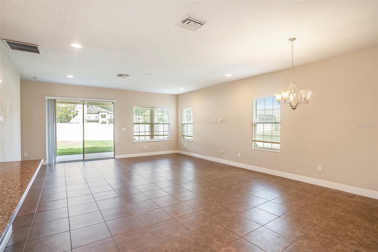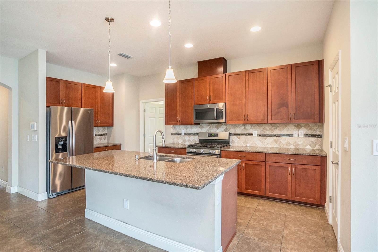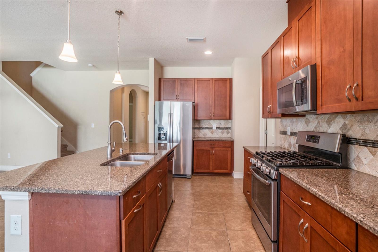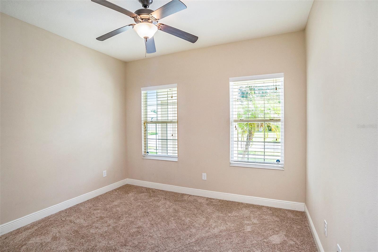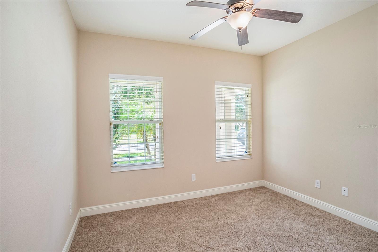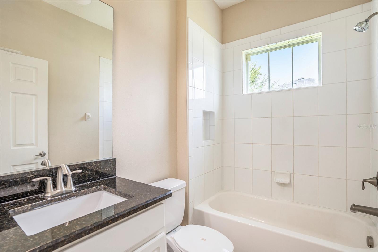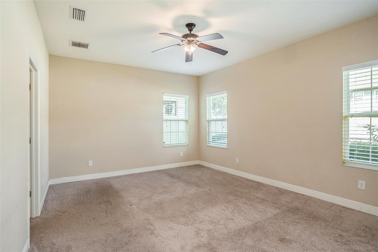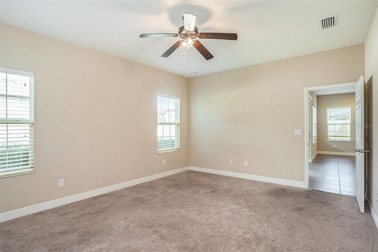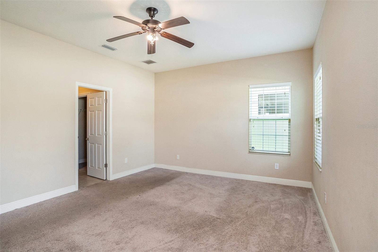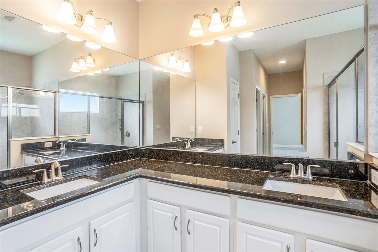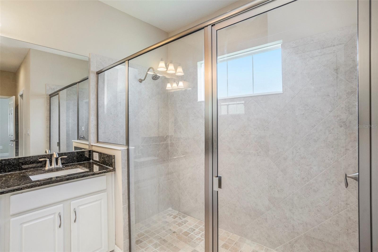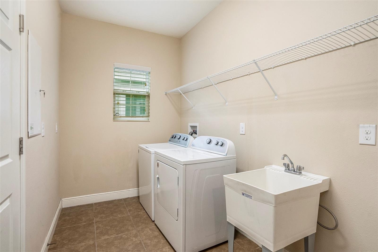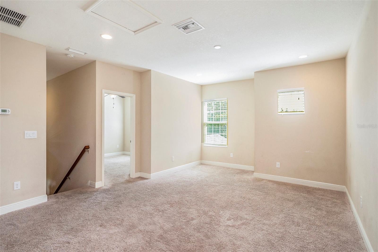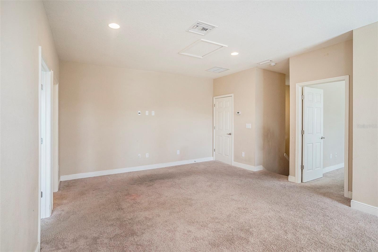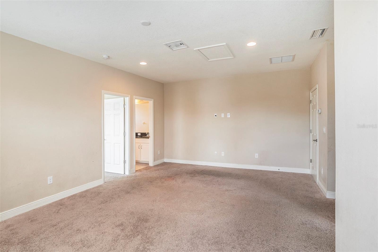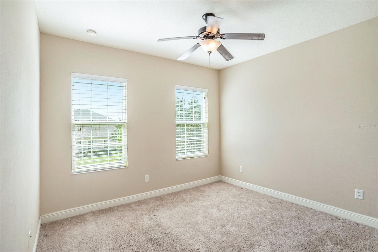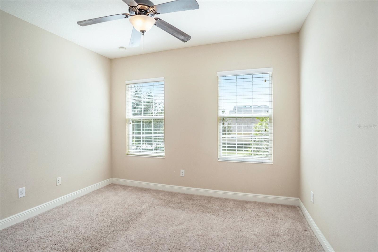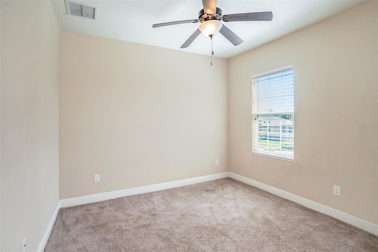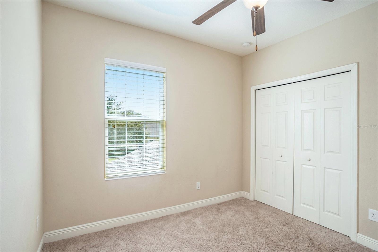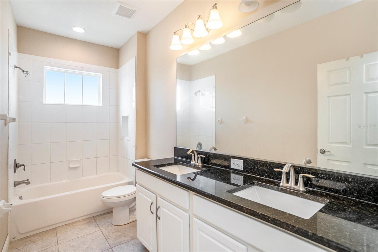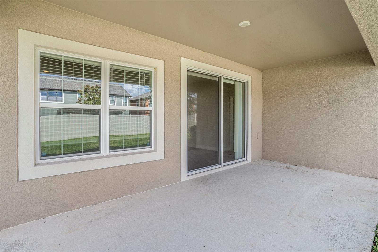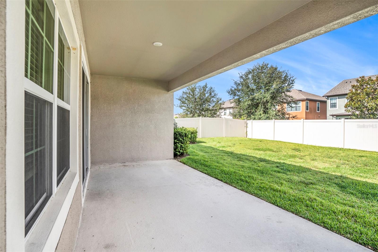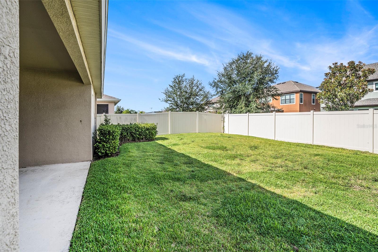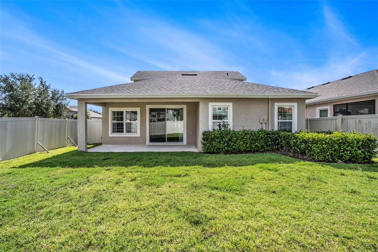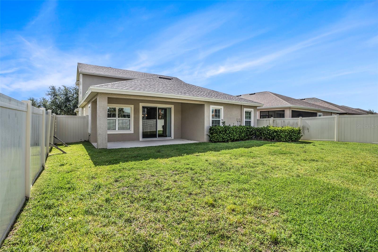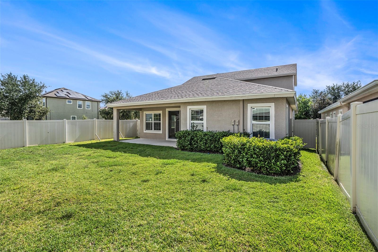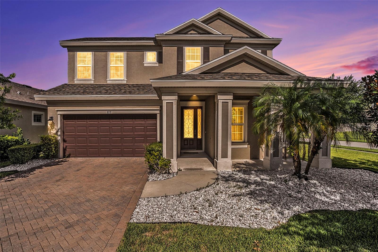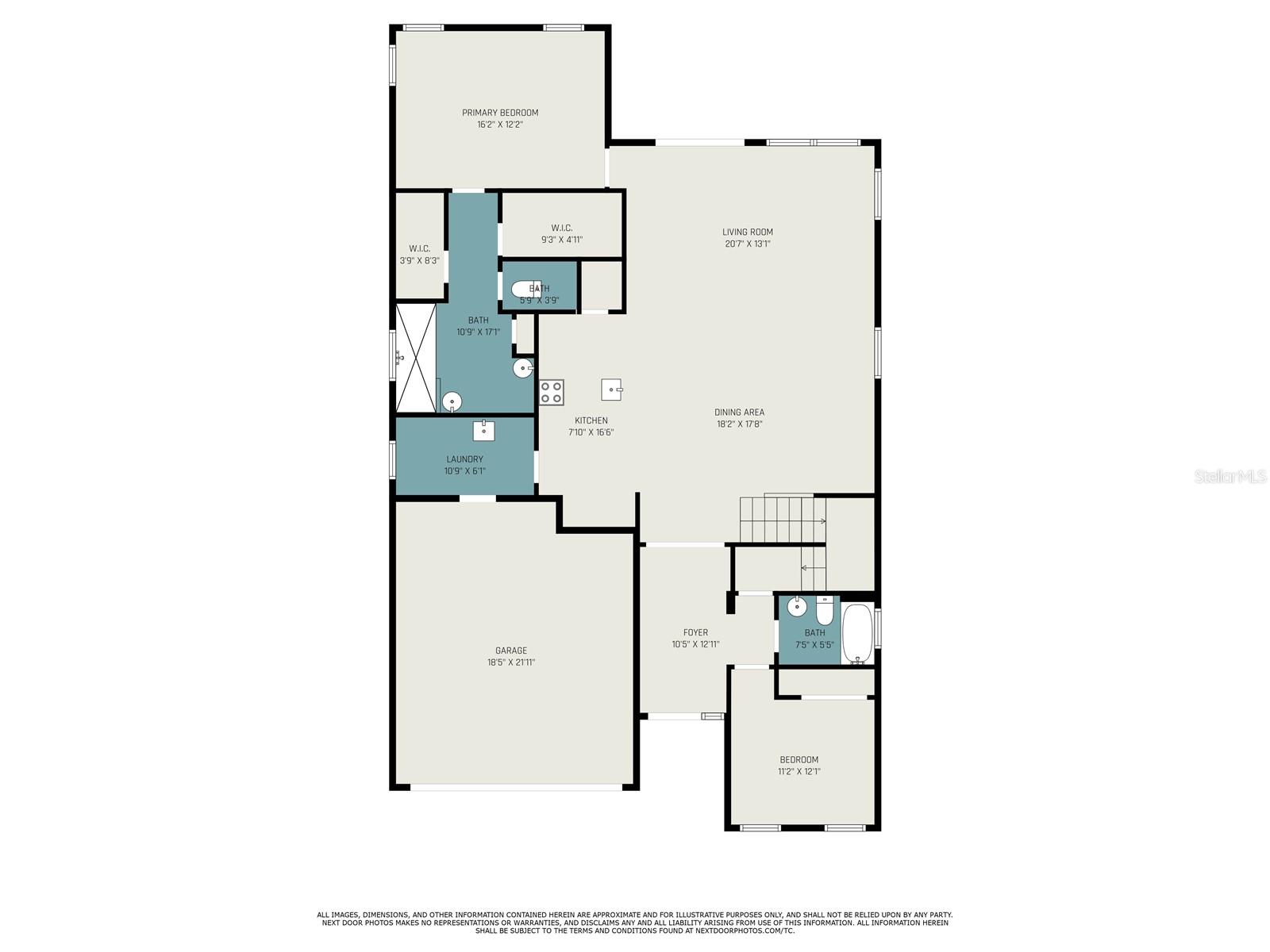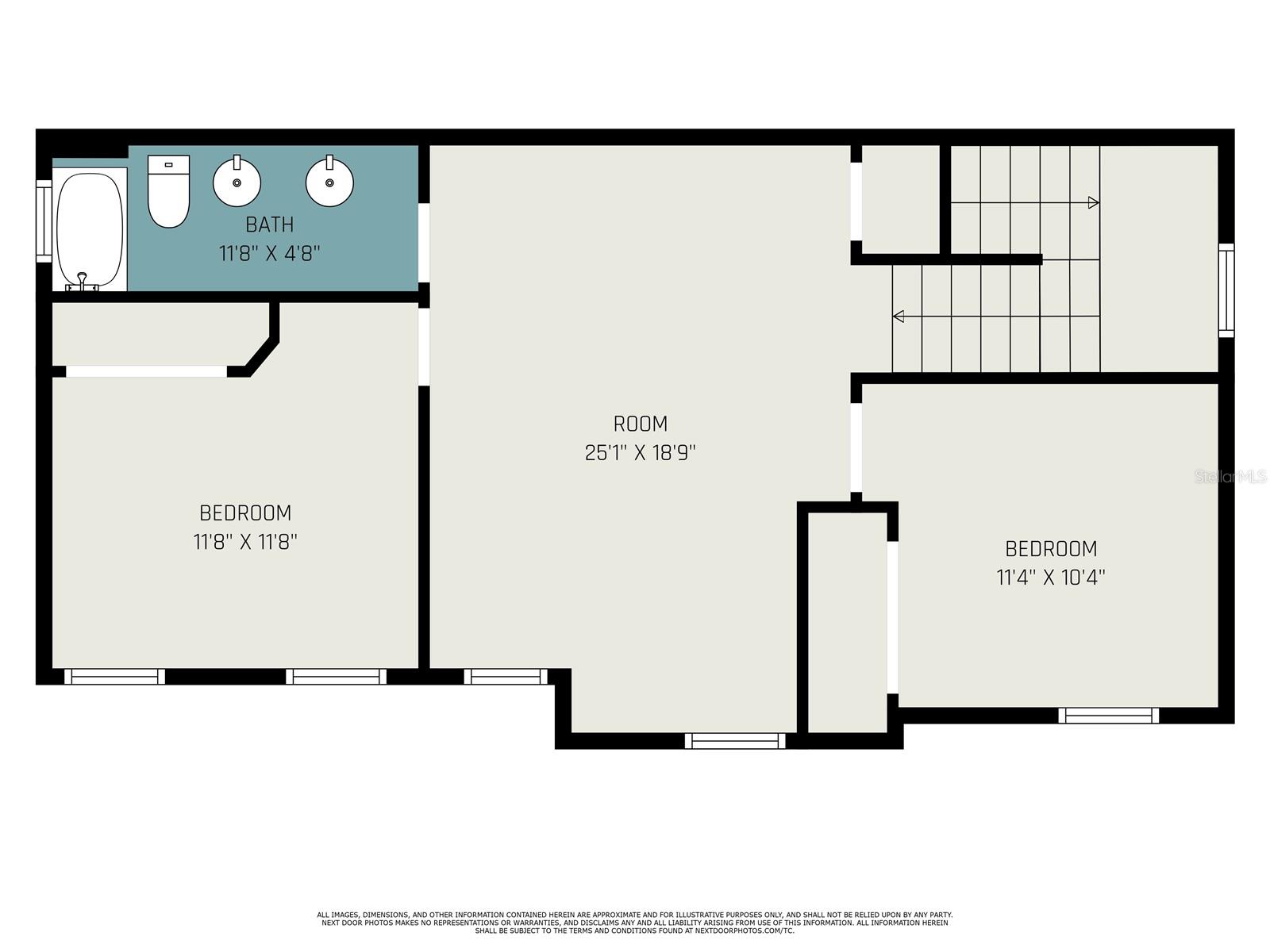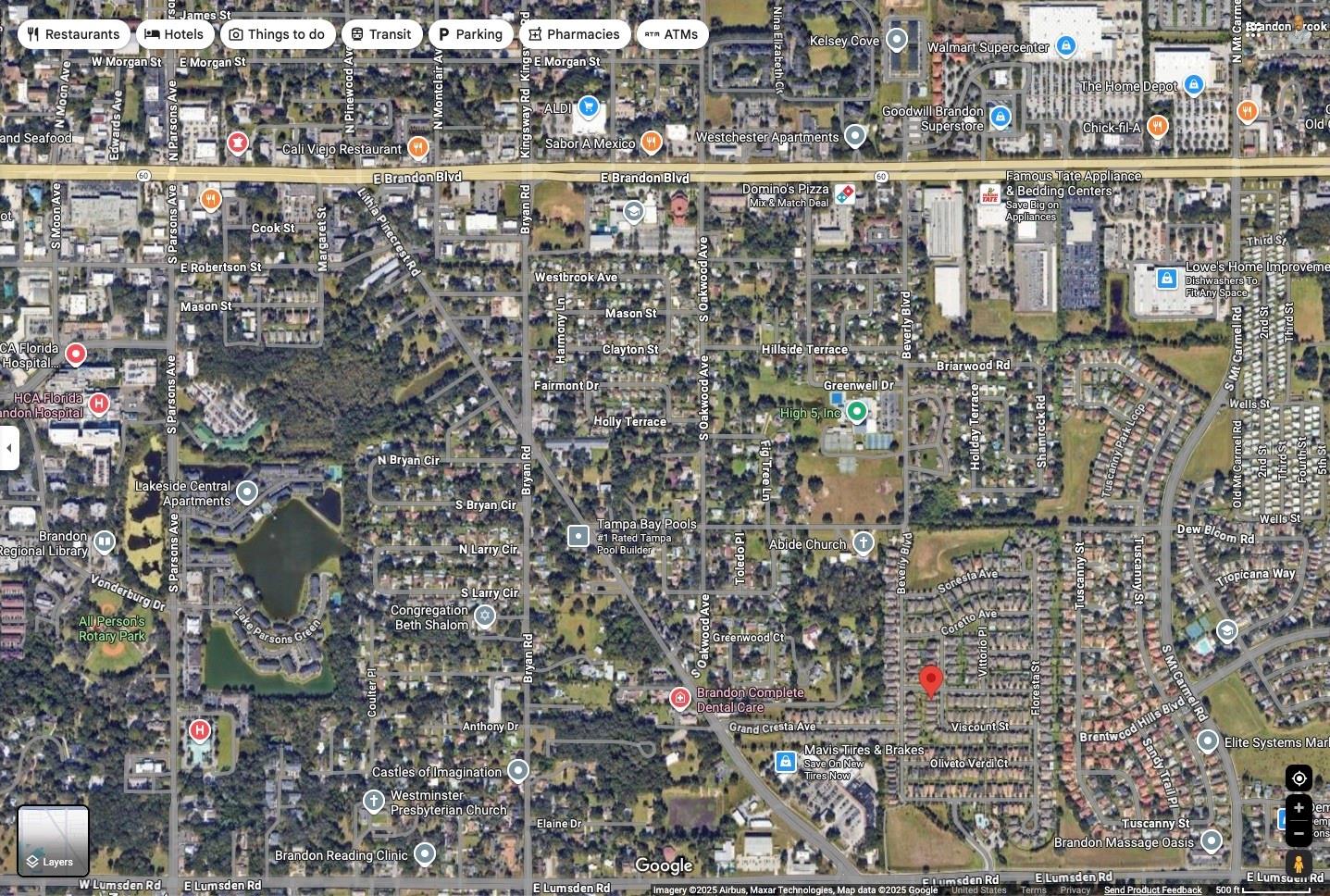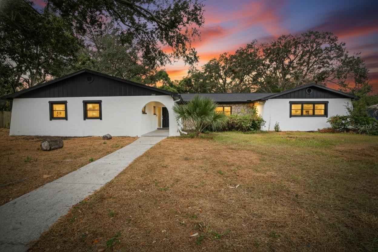812 Viscount Street, BRANDON, FL 33511
Property Photos
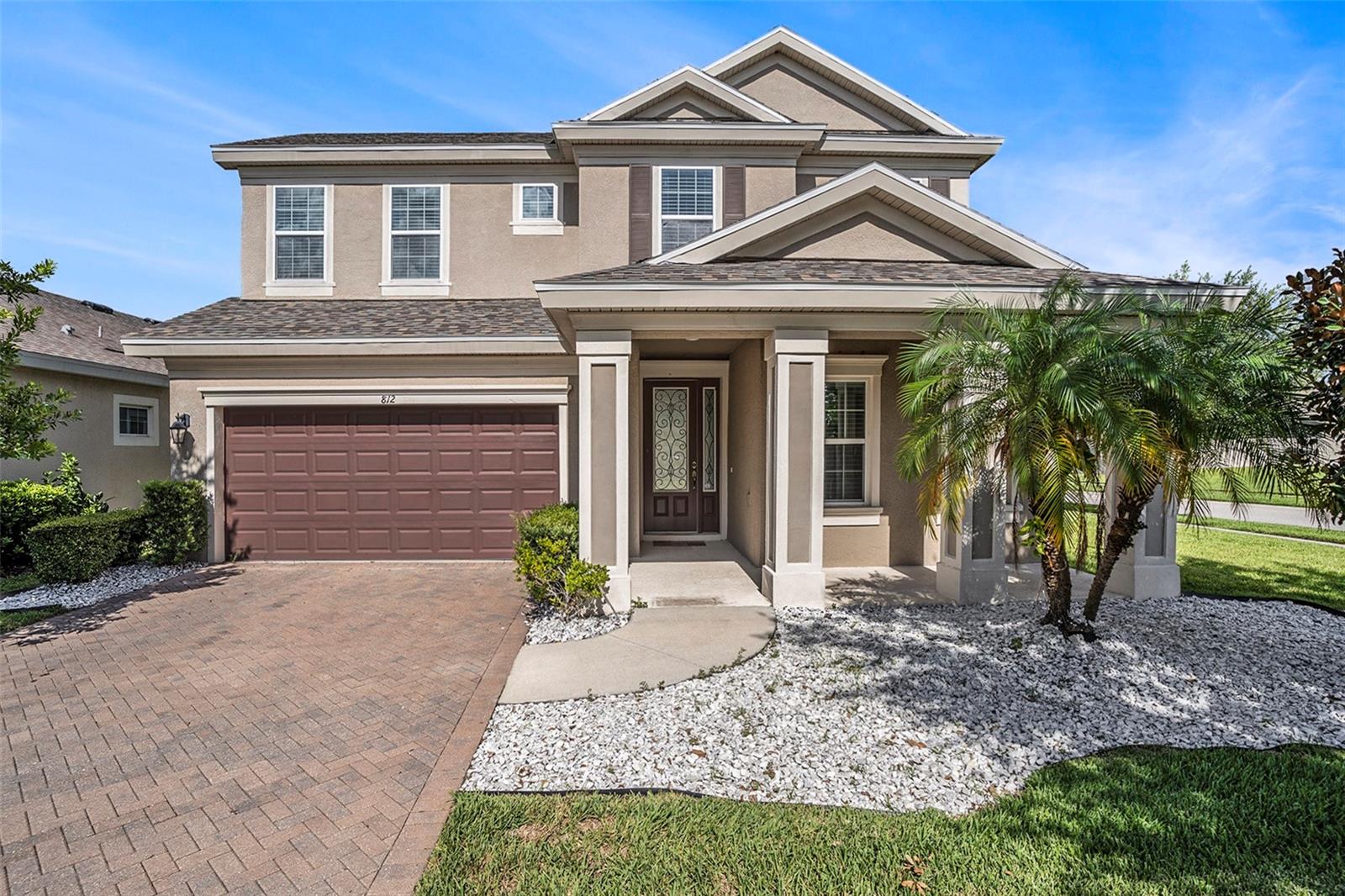
Would you like to sell your home before you purchase this one?
Priced at Only: $465,000
For more Information Call:
Address: 812 Viscount Street, BRANDON, FL 33511
Property Location and Similar Properties
- MLS#: TB8411652 ( Residential )
- Street Address: 812 Viscount Street
- Viewed: 71
- Price: $465,000
- Price sqft: $134
- Waterfront: No
- Year Built: 2016
- Bldg sqft: 3472
- Bedrooms: 4
- Total Baths: 3
- Full Baths: 3
- Garage / Parking Spaces: 2
- Days On Market: 130
- Additional Information
- Geolocation: 27.927 / -82.2682
- County: HILLSBOROUGH
- City: BRANDON
- Zipcode: 33511
- Elementary School: Brooker HB
- Middle School: Burns HB
- High School: Bloomingdale HB
- Provided by: PEOPLE'S CHOICE REALTY SVC LLC
- Contact: Keithroy Demming
- 813-933-0677

- DMCA Notice
-
DescriptionMOTIVATED, MOTIVATED SELLER!! PRICE IMPROVEMENT due to the Holidays are around the corner. I am ready to be decorated. Step into the lifestyle you've been dreaming of in the coveted, gated community of La Collina. Built in 2016, this stunning 4 bedroom, 3 bathroom, WestBay home is designed for comfort, style, and low maintenance living. Sporting a BRAND NEW ROOF and situated on a fully fenced corner lot, this home combines indoor elegance with outdoor versatility. Inside, youll love the open floorplan, soaring ceilings, and abundant natural light that fill the living spaces. The kitchen is a chefs dream, featuring granite countertops, stainless steel appliances, a gas oven, and ample cabinetry for all your storage needs. Tile flooring flows throughout the main areas, leading to a spacious laundry room and 2 car garage. The main level hosts a generous primary suite complete with dual walk in closets and a luxurious walk in shower. A second bedroom and full bath on this level make the perfect setup for guests, a nursery, or a home office. Upstairs, discover a large bonus room that offers endless possibilities whether you're envisioning a media room, home gym, playroom, or second living area. Two additional bedrooms and another full bath complete the upper floor. Outdoor living shines here with double sliding doors opening to a covered lanai and spacious backyard ideal for entertaining or even adding a pool. Best of all, all lawn care and landscaping are included in the HOA YES! THEY MOW THE LAWN! Community amenities elevate the experience with a resort style pool, two playgrounds, and two dog parks designed for both small and large breeds. Located just minutes from top rated schools, shopping, dining, and entertainment, this home checks every box. Dont miss your chance to own a piece of paradise in La Collina where every day feels like a vacation.
Payment Calculator
- Principal & Interest -
- Property Tax $
- Home Insurance $
- HOA Fees $
- Monthly -
Features
Building and Construction
- Builder Model: Flamingo
- Builder Name: Homes by WestBay
- Covered Spaces: 0.00
- Exterior Features: Hurricane Shutters, Lighting, Sidewalk, Sliding Doors
- Fencing: Vinyl
- Flooring: Carpet, Tile
- Living Area: 2583.00
- Roof: Shingle
Land Information
- Lot Features: Corner Lot
School Information
- High School: Bloomingdale-HB
- Middle School: Burns-HB
- School Elementary: Brooker-HB
Garage and Parking
- Garage Spaces: 2.00
- Open Parking Spaces: 0.00
Eco-Communities
- Water Source: Public
Utilities
- Carport Spaces: 0.00
- Cooling: Central Air
- Heating: Central, Natural Gas
- Pets Allowed: Yes
- Sewer: Public Sewer
- Utilities: Cable Available, Natural Gas Available, Phone Available
Amenities
- Association Amenities: Clubhouse, Gated, Pool
Finance and Tax Information
- Home Owners Association Fee Includes: Maintenance Grounds
- Home Owners Association Fee: 453.00
- Insurance Expense: 0.00
- Net Operating Income: 0.00
- Other Expense: 0.00
- Tax Year: 2024
Other Features
- Appliances: Dishwasher, Disposal, Dryer, Gas Water Heater, Microwave, Range, Refrigerator, Washer
- Association Name: West Coast Management and Realty, Inc.
- Association Phone: (813) 908-0766
- Country: US
- Interior Features: Ceiling Fans(s), High Ceilings, Living Room/Dining Room Combo, Open Floorplan, Primary Bedroom Main Floor, Split Bedroom, Stone Counters, Thermostat, Walk-In Closet(s), Window Treatments
- Legal Description: LA COLLINA PHASE 1B LOT 26 BLOCK 11
- Levels: Two
- Area Major: 33511 - Brandon
- Occupant Type: Vacant
- Parcel Number: U-25-29-20-A0Y-000011-00026.0
- Possession: Close Of Escrow
- Style: Traditional
- Views: 71
- Zoning Code: PD
Similar Properties
Nearby Subdivisions
216 Heather Lakes
9vb Brandon Pointe Phase 3 Pa
Alafia Estates
Alafia Preserve
Barrington Oaks
Bell Shoals Gardens
Bloomingdale Sec D
Bloomingdale Sec E
Bloomingdale Sec H
Bloomingdale Sec I
Bloomingdale Section I
Bloomingdale Trails
Bloomingdale Village Ph I Sub
Bloomingdale West
Brandon Lake Park
Brandon Oak Grove Estates
Brandon Pointe Ph 3 Prcl
Brandon Terrace Park
Brandon Tradewinds
Brentwood Hills Tr C
Brooker Ridge
Burlington Heights
Camelot Woods
Cedar Grove
Colonial Oaks
Countryside Manor Sub
Four Winds Estates
Heather Lakes
Heather Lakes Area
Heather Lakes Unit Xii
Hickory Creek
Hickory Creek 2nd Add
Hickory Hammock
Hickory Highlands
Hickory Lakes Ph 1
Hickory Ridge
Hidden Lakes
Hidden Reserve
High Point Estates First Add
Highland Ridge
Hillside
Hollington Oaks
Montclair Meadow 3rd
Oak Mont
Oak Mont Woods
Peppermill At Providence Lakes
Plantation Estates
Ponderosa 2nd Add
Providence Lakes
Providence Lakes Prcl N Phas
Providence Lakes Prcl P
Providence Twnhms Ph 3
Replat Of Bellefonte
Riverwoods Hammock
Rolling Meadows
Royal Crest Estates
Sanctuary/john Moore Road
Sanctuaryjohn Moore Road
South Ridge Ph 1 Ph
South Ridge Ph 3
Southwood Hills
Sterling Ranch
Sterling Ranch Unts 7 8 9
Stonewood Sub
Tanglewood
Unplatted
Watermill At Providence Lakes

- One Click Broker
- 800.557.8193
- Toll Free: 800.557.8193
- billing@brokeridxsites.com



