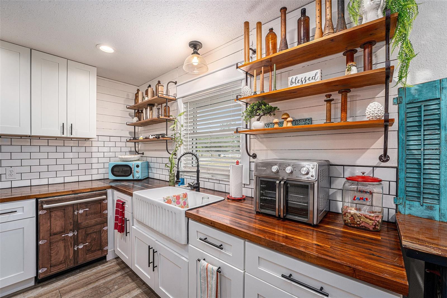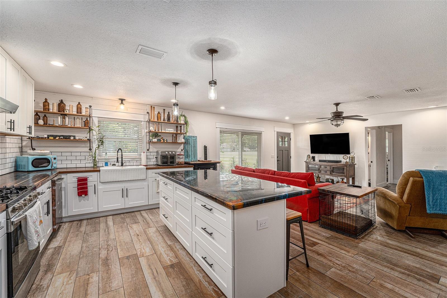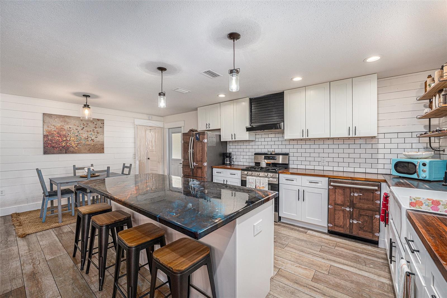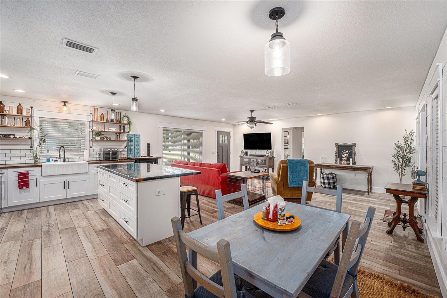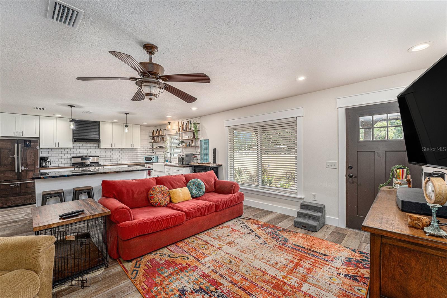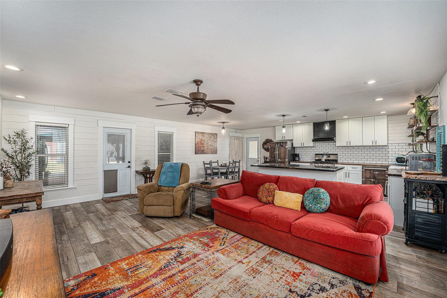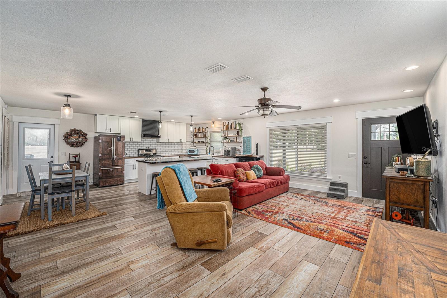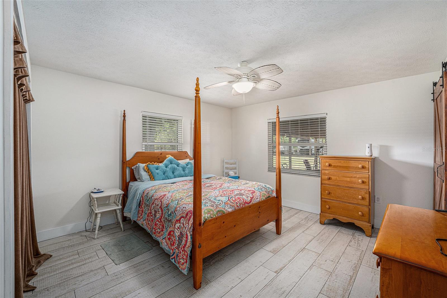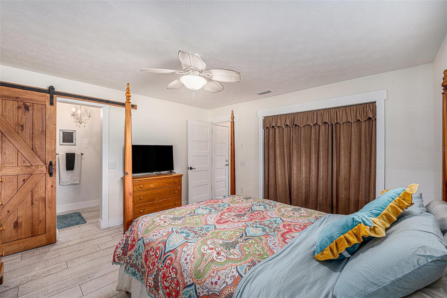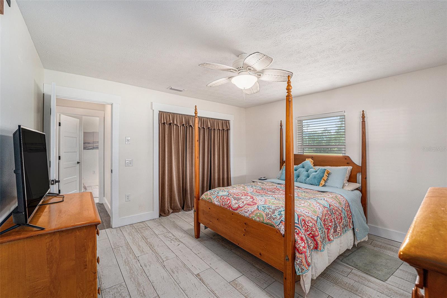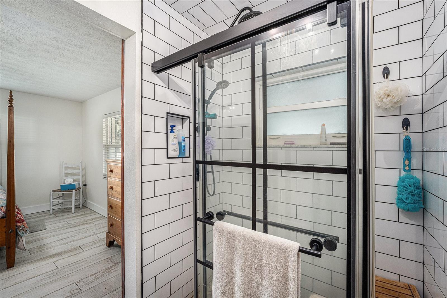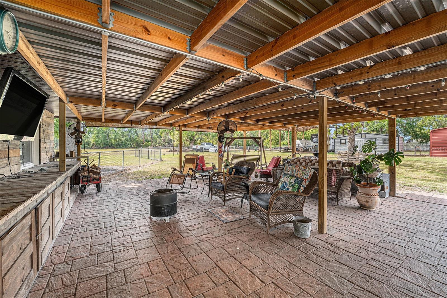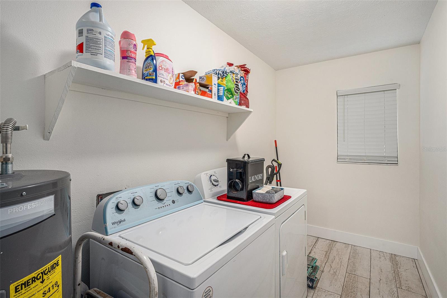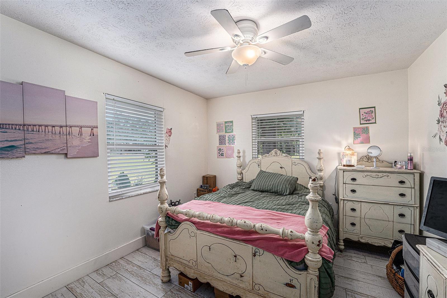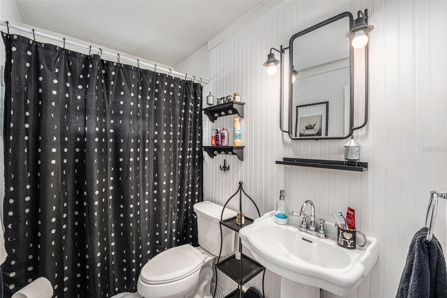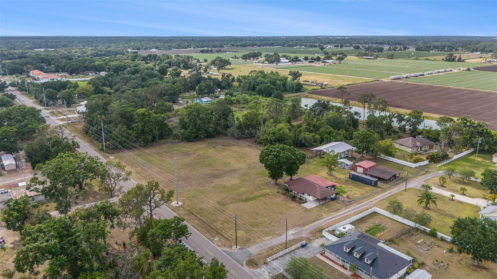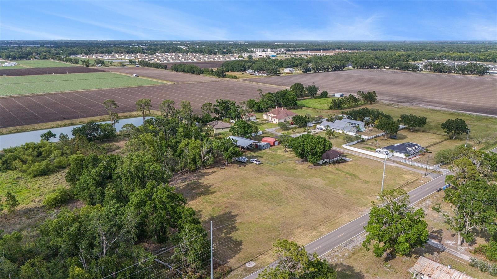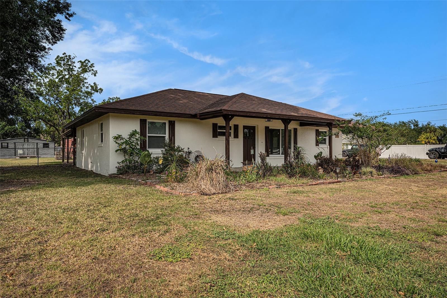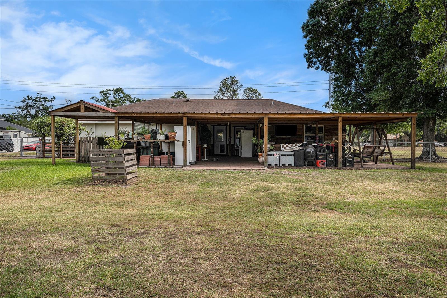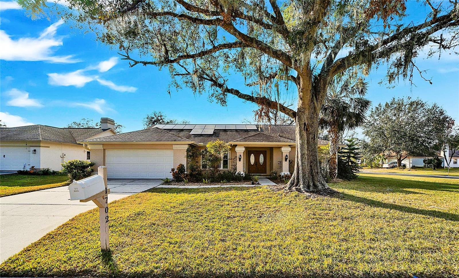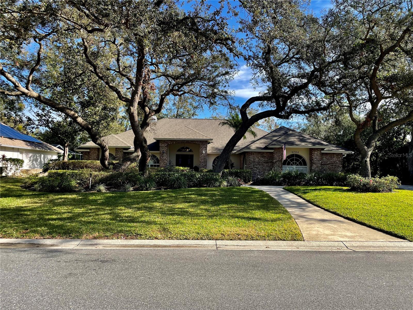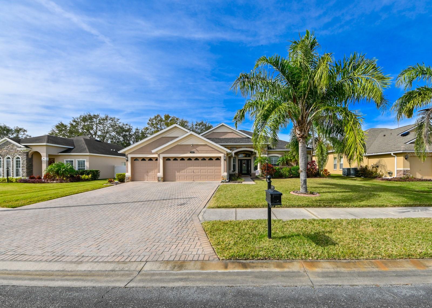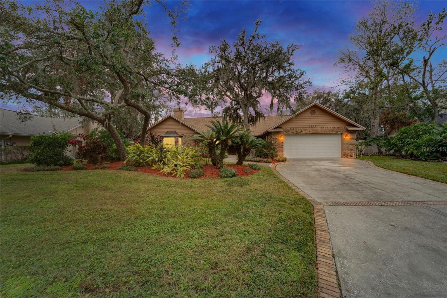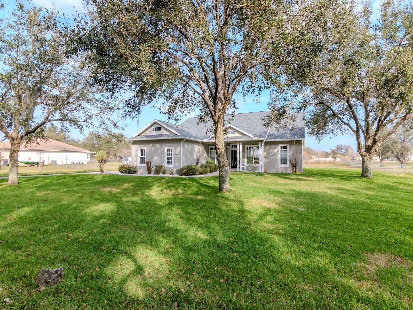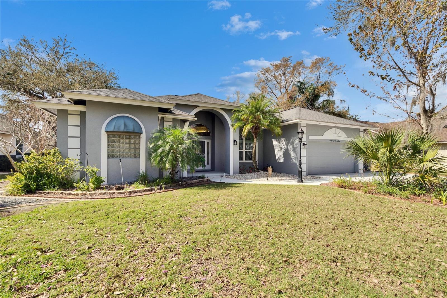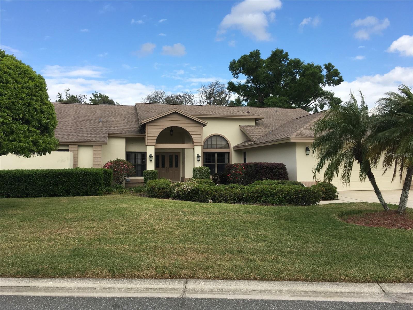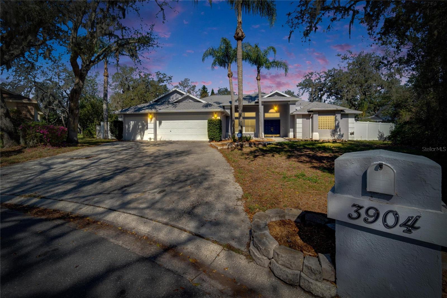3515 Bell Farms Drive, PLANT CITY, FL 33566
Property Photos
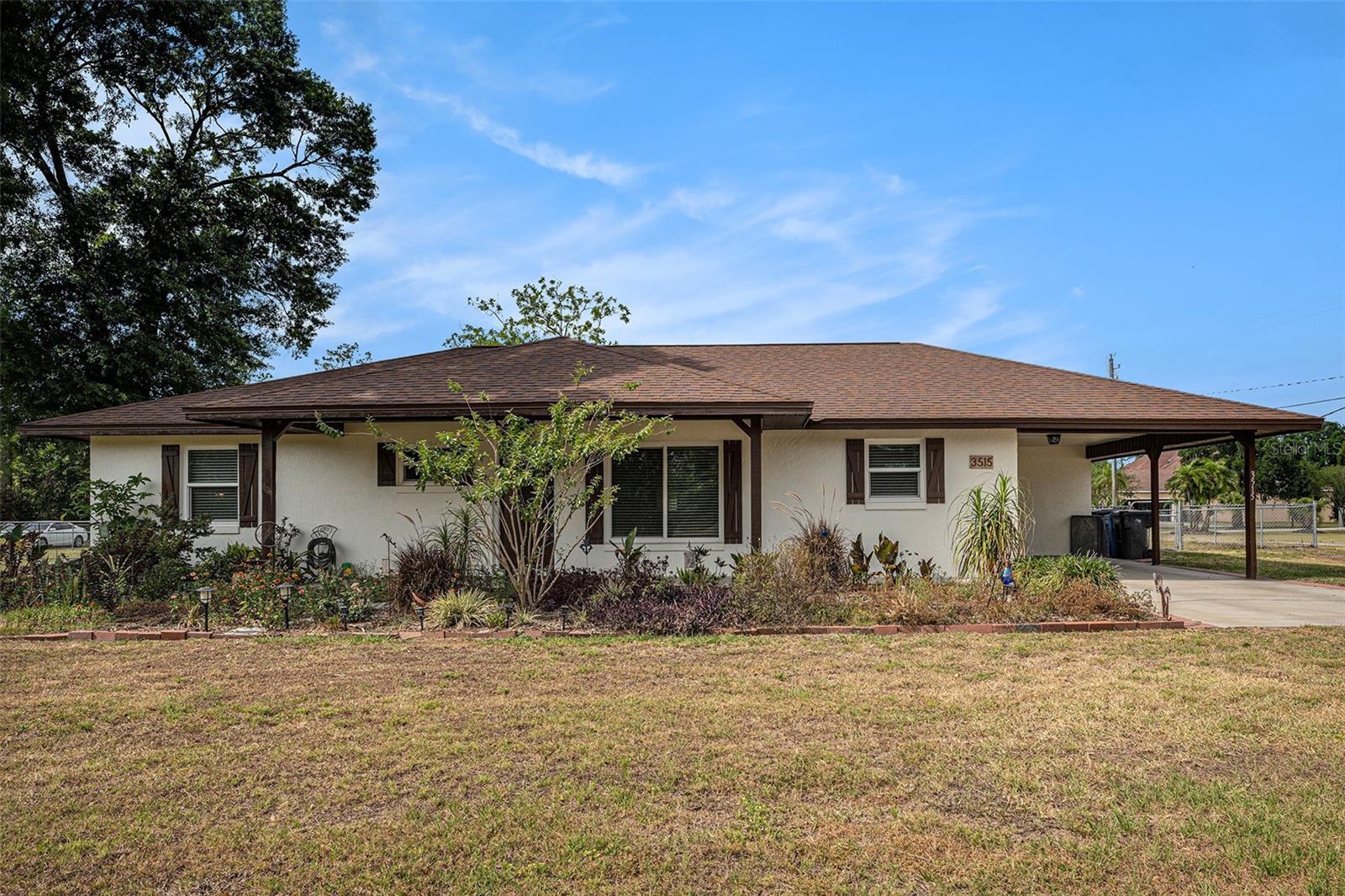
Would you like to sell your home before you purchase this one?
Priced at Only: $514,900
For more Information Call:
Address: 3515 Bell Farms Drive, PLANT CITY, FL 33566
Property Location and Similar Properties
- MLS#: TB8378530 ( Residential )
- Street Address: 3515 Bell Farms Drive
- Viewed: 4
- Price: $514,900
- Price sqft: $181
- Waterfront: No
- Year Built: 1987
- Bldg sqft: 2837
- Bedrooms: 2
- Total Baths: 2
- Full Baths: 2
- Garage / Parking Spaces: 1
- Days On Market: 15
- Additional Information
- Geolocation: 27.9675 / -82.1319
- County: HILLSBOROUGH
- City: PLANT CITY
- Zipcode: 33566
- Subdivision: Isabel Estates
- Elementary School: Trapnell
- Middle School: Turkey Creek
- High School: Durant
- Provided by: IMPACT REALTY TAMPA BAY
- Contact: Becky Billeci
- 813-321-1200

- DMCA Notice
-
DescriptionWelcome to Bell Farms, this charming renovated home nestled on 2.97 acres in scenic Plant City. This meticulously updated 2 bedroom, 2 bathroom residence offers a perfect blend of modern farmhouse charm and peaceful country living. Inside, you'll find a spacious kitchen designed to impressfeaturing a farmhouse sink, a large island with a breakfast bar boasting a one of a kind custom epoxy countertop featuring a primarily black base with striking notes of blue and copper, elegant white shaker cabinets, open shelving, a classic white subway tile backsplash, and rich wood countertops. A large laundry room is conveniently located off the kitchen, along with a versatile flex room that could easily serve as a large walk in pantry or a comfortable office space. Tile wood like flooring runs throughout the home, offering durability and cohesive style. The large primary suite serves as a private retreat, complete with an attached en suite bathroom showcasing dual sinks, a custom vanity, and a walk in shower with glass doors and white subway tile. The second bedroom is spacious and versatile, ideal for guests or a home office. The second bathroom exudes vintage charm with a pedestal sink, detailed wainscoting, and white penny tile flooring. The TV in the home conveys with the property. Step outside to an expansive covered, paver backyard retreat featuring rustic built ins and an outdoor TV that conveys. You'll also find a grilling area with a mint green color cabinet storage with a distressed finish, giving it a weathered farmhouse appeal, and a white sink with running waterperfect for outdoor cooking. The property also boasts two pole barns, including a 40x60 barn equipped with two RV hookups, a second septic system, and an additional laundry roomperfect for extended stays, guest accommodations, or flexible workspaces. A second pole barn, workshop, and two sheds offer even more room for storage, hobbies, or equipment. Two orange trees add a touch of Florida sunshine to the landscape. And dont miss the mature pecan tree, adding both charm and a touch of Southern character to your outdoor space. Whether youre looking for a serene homestead, space for all your toys, or a setup that supports guests or multi use living, this property delivers. Experience the best of country living with all the modern conveniencesschedule your private tour today and make this Plant City gem your own!
Payment Calculator
- Principal & Interest -
- Property Tax $
- Home Insurance $
- HOA Fees $
- Monthly -
Features
Building and Construction
- Covered Spaces: 0.00
- Exterior Features: Awning(s), Lighting, Private Mailbox, Storage
- Flooring: Tile
- Living Area: 1302.00
- Roof: Shingle
School Information
- High School: Durant-HB
- Middle School: Turkey Creek-HB
- School Elementary: Trapnell-HB
Garage and Parking
- Garage Spaces: 0.00
- Open Parking Spaces: 0.00
Eco-Communities
- Water Source: Well
Utilities
- Carport Spaces: 1.00
- Cooling: Central Air
- Heating: Central
- Sewer: Septic Tank
- Utilities: Electricity Connected, Propane
Finance and Tax Information
- Home Owners Association Fee: 0.00
- Insurance Expense: 0.00
- Net Operating Income: 0.00
- Other Expense: 0.00
- Tax Year: 2024
Other Features
- Appliances: Dishwasher, Disposal, Exhaust Fan, Gas Water Heater, Range, Range Hood, Refrigerator
- Country: US
- Furnished: Unfurnished
- Interior Features: Ceiling Fans(s), Kitchen/Family Room Combo, Open Floorplan, Primary Bedroom Main Floor, Solid Surface Counters, Solid Wood Cabinets, Walk-In Closet(s), Window Treatments
- Legal Description: ISABEL ESTATES LOT 1
- Levels: One
- Area Major: 33566 - Plant City
- Occupant Type: Owner
- Parcel Number: U-08-29-22-74O-000000-00001.0
- Possession: Close Of Escrow
- Zoning Code: AS-1
Similar Properties
Nearby Subdivisions
Alterra
Bass C L Sub
Country Hills
Country Hills Unit Two C
Eastridge Preserve Sub
Fallow Field Platted Sub
Holloway Landing
Isabel Estates
Knoxville Acres
Lake View Estates Inside City
Oakview Estates Ph Two
Sparkman Oaks
The Paddocks Ph Ii
Trapnell Acres
Trapnell Oaks Platted Sub
Unplatted
Walden Lake
Walden Lake Aston Woods
Walden Lake The Paddocks
Walden Lake Un 333
Walden Lake Unit 26
Walden Lake Unit 27 Ph 1
Walden Lake Unit 27 Ph 2 Se
Walden Lake Unit 36
Walden Pointe
Walden Reserve
Whispering Woods Ph 1

- One Click Broker
- 800.557.8193
- Toll Free: 800.557.8193
- billing@brokeridxsites.com




