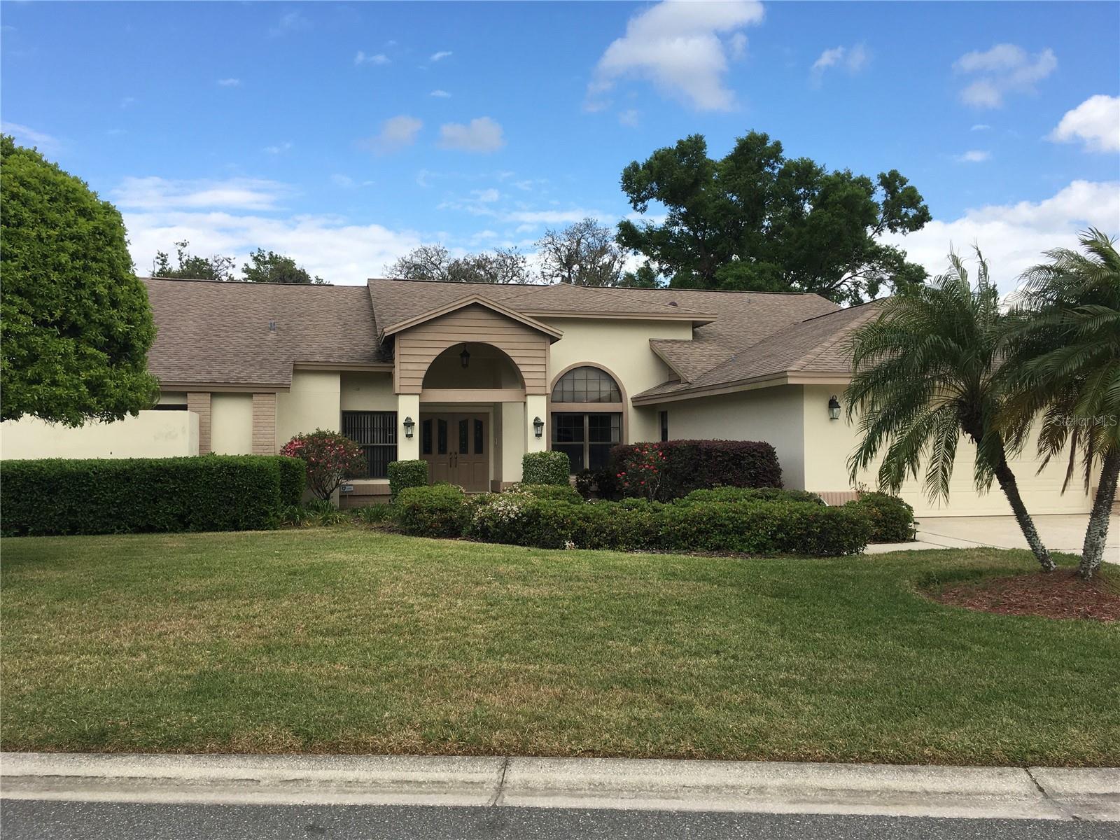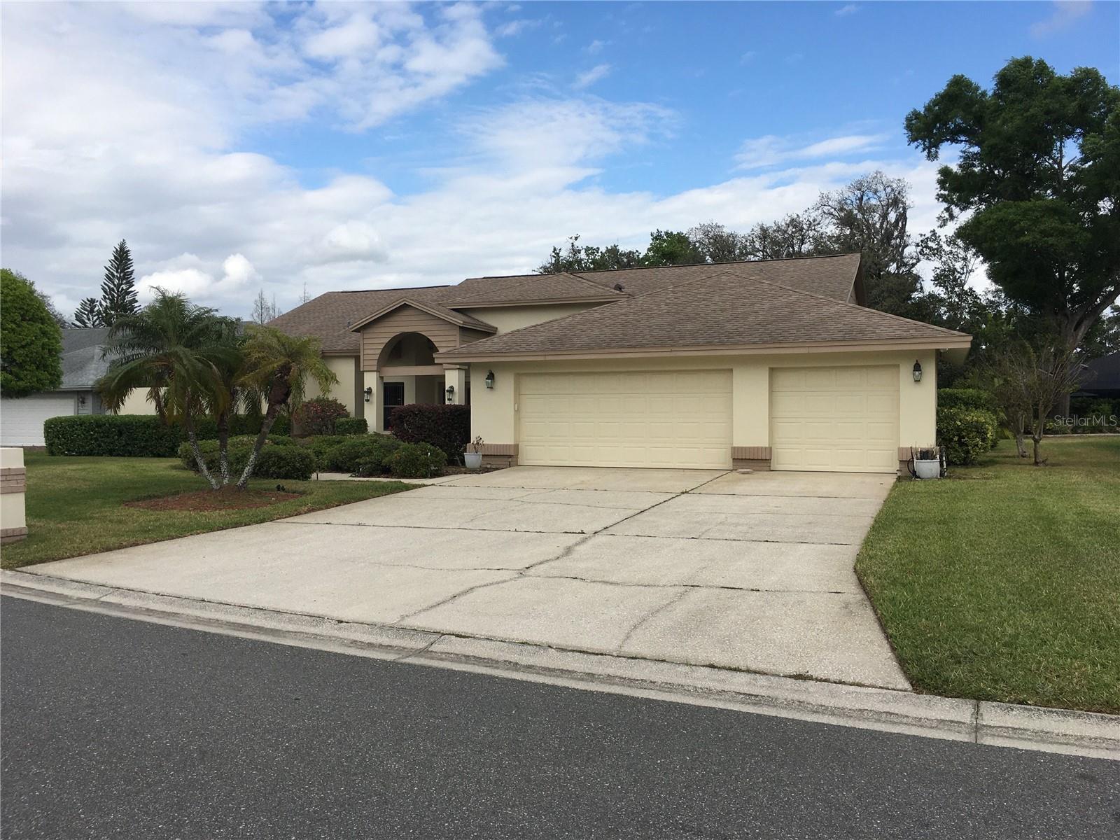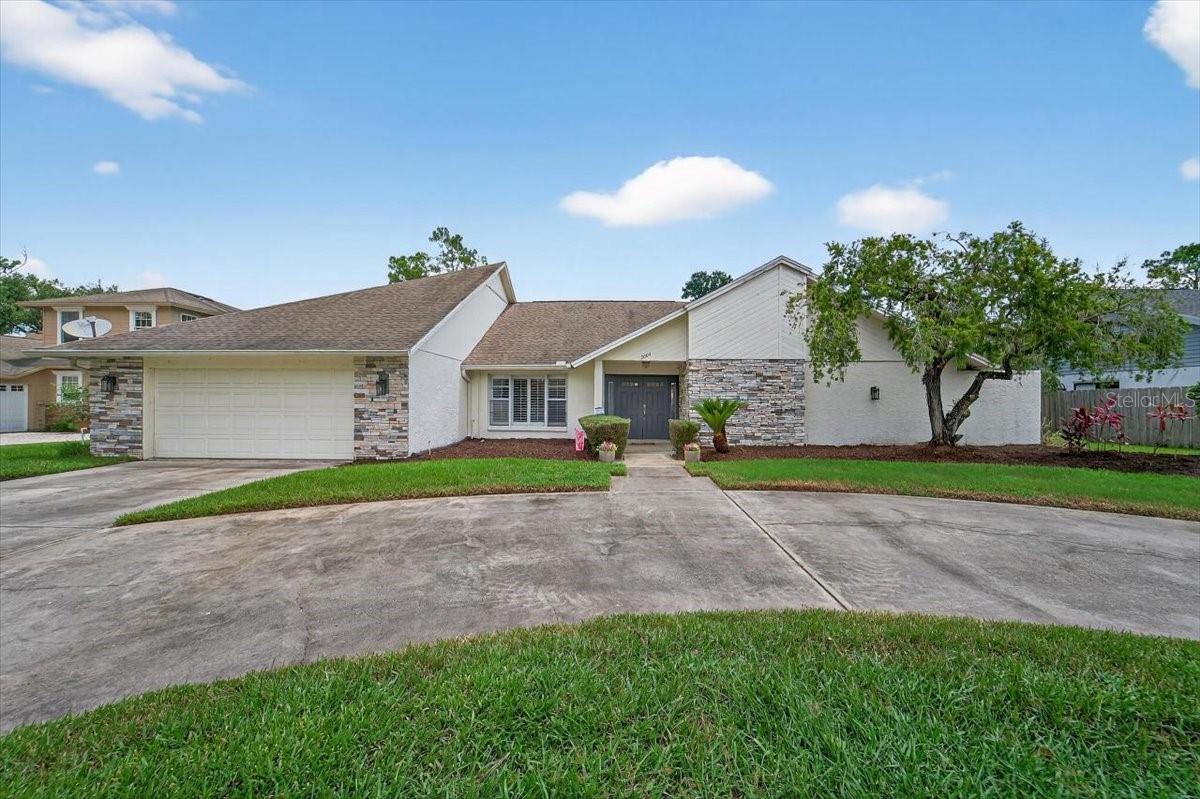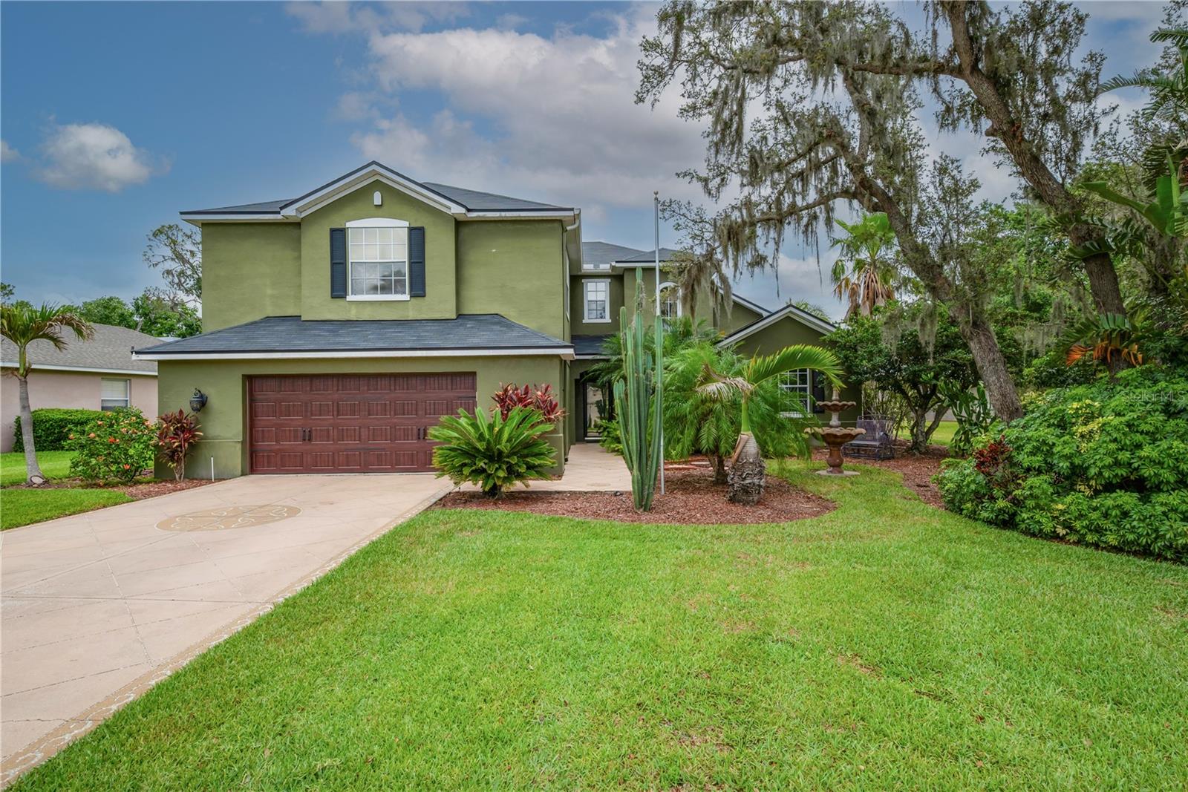2806 Forest Club Drive, PLANT CITY, FL 33566
Property Photos

Would you like to sell your home before you purchase this one?
Priced at Only: $549,900
For more Information Call:
Address: 2806 Forest Club Drive, PLANT CITY, FL 33566
Property Location and Similar Properties
- MLS#: TB8362675 ( Residential )
- Street Address: 2806 Forest Club Drive
- Viewed: 89
- Price: $549,900
- Price sqft: $155
- Waterfront: No
- Year Built: 1989
- Bldg sqft: 3538
- Bedrooms: 4
- Total Baths: 3
- Full Baths: 2
- 1/2 Baths: 1
- Garage / Parking Spaces: 3
- Days On Market: 125
- Additional Information
- Geolocation: 27.9835 / -82.1588
- County: HILLSBOROUGH
- City: PLANT CITY
- Zipcode: 33566
- Subdivision: Walden Lake
- Elementary School: Walden Lake HB
- Middle School: Tomlin HB
- High School: Plant City HB
- Provided by: CHARLES RUTENBERG REALTY INC
- Contact: Peter Murphy
- 727-538-9200

- DMCA Notice
-
DescriptionFantastic layout, one of a kind. Not a cookie cutter home in the heart healthy community of walden lake, this spacious home sits on an oversized landscaped homesite of 102'x165'. 4 bed 2 1/2 bath pool home in one of the most coveted commmunities within the gates of walden lake. Brand new dual zoned air conditioning units installed in july 2025 to save on energy, new roof installed may 2020, separate irrigation meter saves on your water bill, new 2x40 gallon hot water heaters and water softner. This executive home boasts a large owners quarters with ensuite bath, 2 large walk in closets and connecting office/bedroom. The kitchen has been remodeled with granite counters, voluminous wood cabinetry with pull outs and stainless appliances. The breakfast nook looks out over the lanai and pool through french doors and runs adjacent to the gas fireplaced family room with pocket sliding glass doors. Separate living room and dining rooms leave plenty of space to entertain or just to enjoy the serenity. 3 car garage with attic stairs access to large storage area. Unique stone covered lanai with wet bar, and outside shower. Only 1 mile to walden lake elementary school, miles of walking and biking trails, a sports plex with baseball & soccer fields, soon to come pickleball courts, a covered gazebo with grill and picnic tables, a 2 acre dog park and a 62 acre lake for fishing and kyaking make residing in this walden lake home a living large experience.
Payment Calculator
- Principal & Interest -
- Property Tax $
- Home Insurance $
- HOA Fees $
- Monthly -
Features
Building and Construction
- Covered Spaces: 0.00
- Exterior Features: French Doors, Lighting, Outdoor Shower, Rain Gutters, Sliding Doors, Sprinkler Metered
- Flooring: Carpet, Ceramic Tile
- Living Area: 2834.00
- Roof: Shingle
Land Information
- Lot Features: City Limits, Landscaped, Paved
School Information
- High School: Plant City-HB
- Middle School: Tomlin-HB
- School Elementary: Walden Lake-HB
Garage and Parking
- Garage Spaces: 3.00
- Open Parking Spaces: 0.00
Eco-Communities
- Pool Features: Gunite, In Ground, Outside Bath Access, Screen Enclosure, Tile
- Water Source: Public
Utilities
- Carport Spaces: 0.00
- Cooling: Central Air
- Heating: Central, Electric
- Pets Allowed: Yes
- Sewer: Public Sewer
- Utilities: BB/HS Internet Available, Cable Connected, Electricity Connected
Amenities
- Association Amenities: Gated, Playground, Recreation Facilities, Trail(s)
Finance and Tax Information
- Home Owners Association Fee Includes: Escrow Reserves Fund, Insurance, Maintenance Grounds, Maintenance, Management, Recreational Facilities, Security
- Home Owners Association Fee: 35.00
- Insurance Expense: 0.00
- Net Operating Income: 0.00
- Other Expense: 0.00
- Tax Year: 2024
Other Features
- Appliances: Dishwasher, Disposal, Dryer, Electric Water Heater, Microwave, Range, Range Hood, Refrigerator, Washer
- Association Name: Tiffany Sullivan
- Association Phone: 813 754-5999
- Country: US
- Furnished: Unfurnished
- Interior Features: Built-in Features, Ceiling Fans(s), Eat-in Kitchen, High Ceilings, Kitchen/Family Room Combo, Solid Wood Cabinets, Stone Counters, Thermostat, Walk-In Closet(s), Wet Bar, Window Treatments
- Legal Description: WALDEN LAKE UNIT 26 LOT 106
- Levels: One
- Area Major: 33566 - Plant City
- Occupant Type: Vacant
- Parcel Number: P-01-29-21-56Y-000000-00106.0
- Possession: Close Of Escrow
- Style: Contemporary
- View: Garden, Pool, Trees/Woods
- Views: 89
- Zoning Code: PD
Similar Properties
Nearby Subdivisions
Alterra
Country Hills
Country Hills Unit One C
Country Hills Unit Two B
Dubois Estates
Eastridge Preserve Sub
Fallow Field Platted Sub
Hamilton Acres
Holloway Landing
Replat Walden Lake
Shackelford Estates
Sparkman Oaks
The Paddocks Ph Ii
Trapnell Oaks Platted Sub
Twin Oaks
Unplatted
Walden Lake
Walden Lake Aston Woods
Walden Lake Fairway Estates Un
Walden Lake Unit 27 Ph 1
Walden Lake Unit 33 4
Walden Lakepaddocks
Walden Lakethe Paddocks Ph Ii
Walden Pointe
Walden Reserve
Whispering Woods Ph 1
Wiggins Estates
Woodards Manor

- One Click Broker
- 800.557.8193
- Toll Free: 800.557.8193
- billing@brokeridxsites.com





















































































