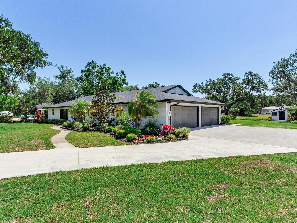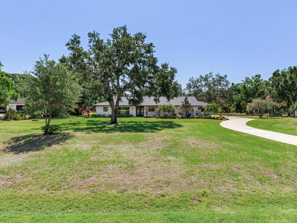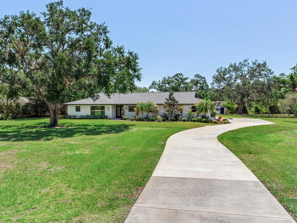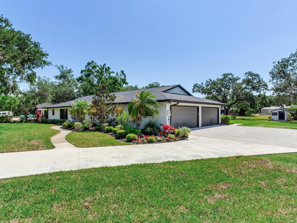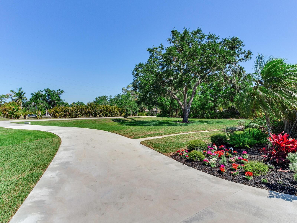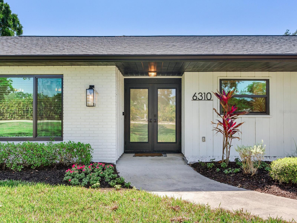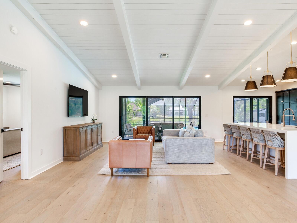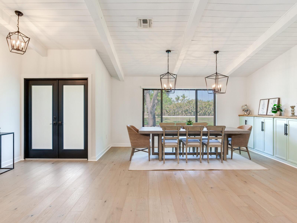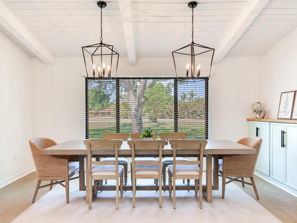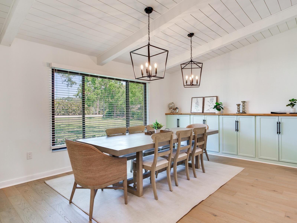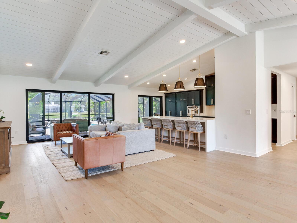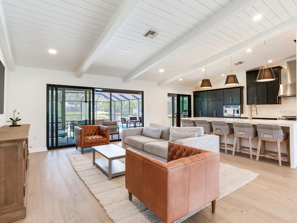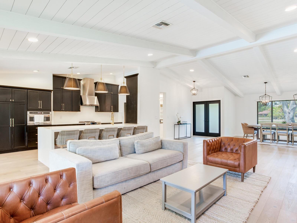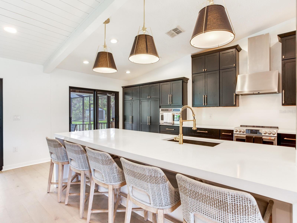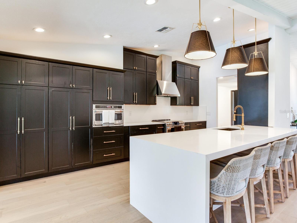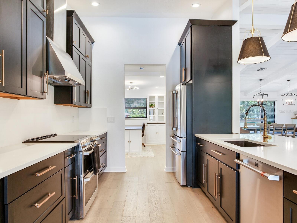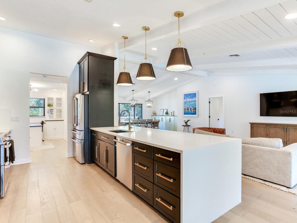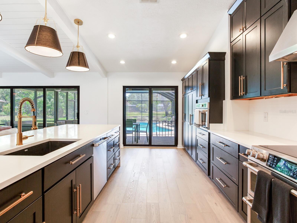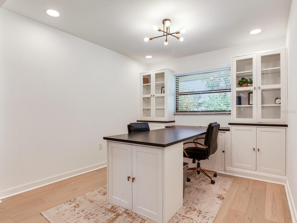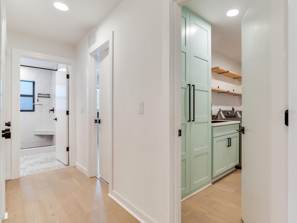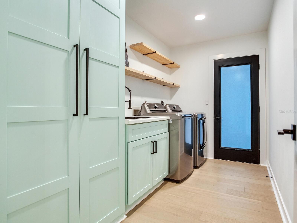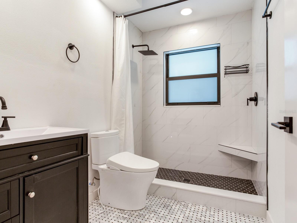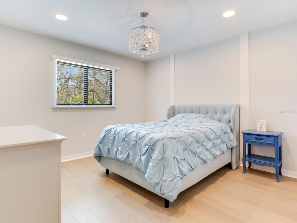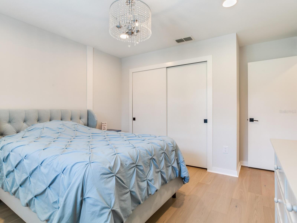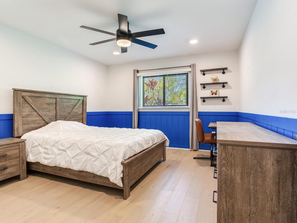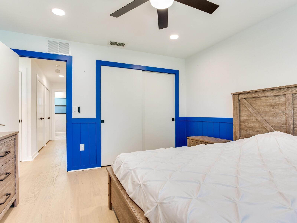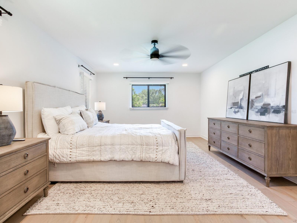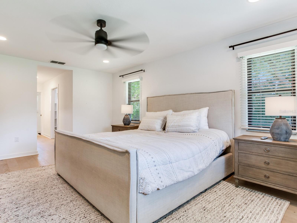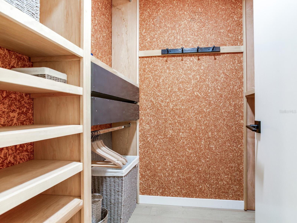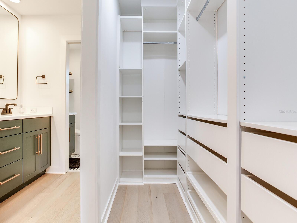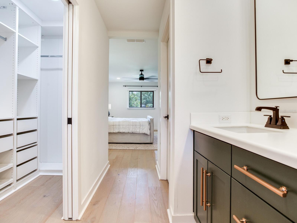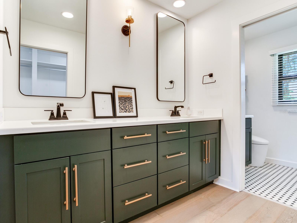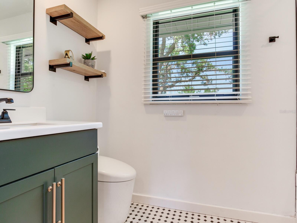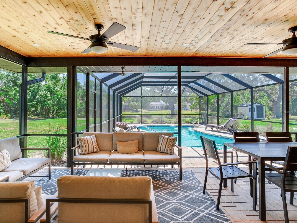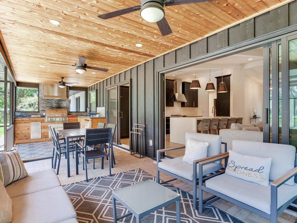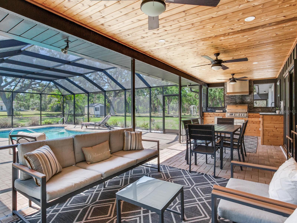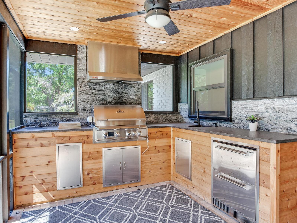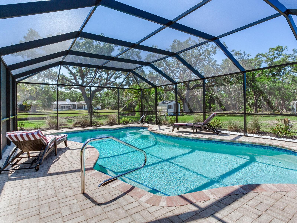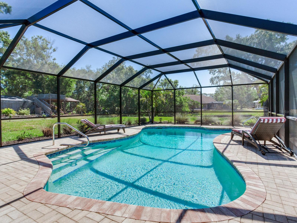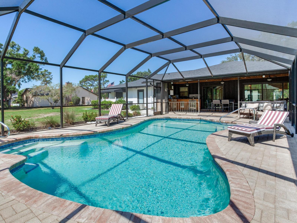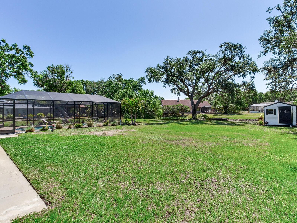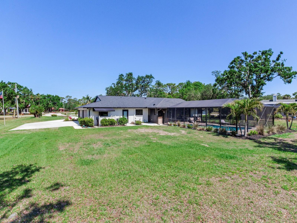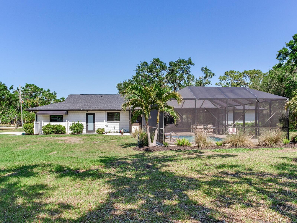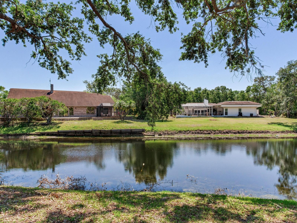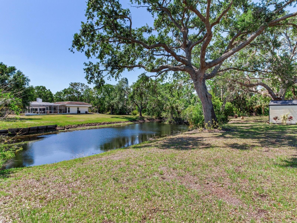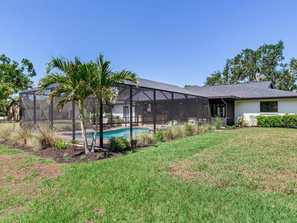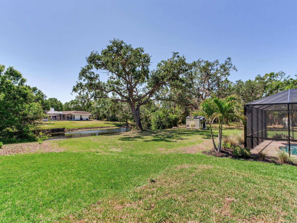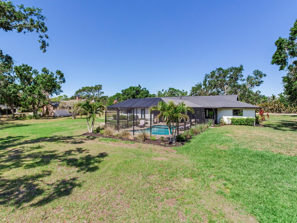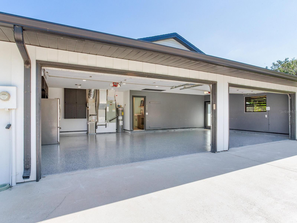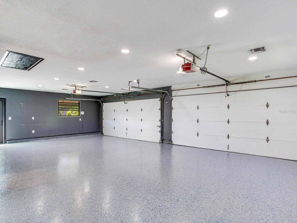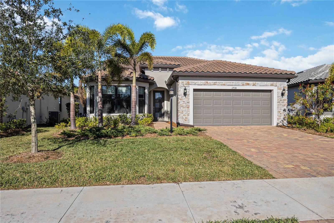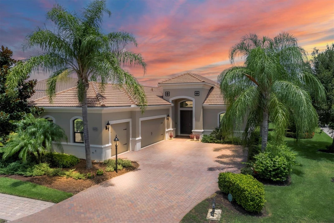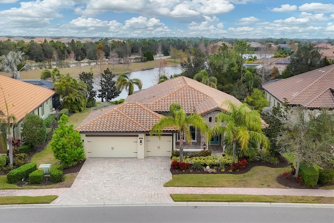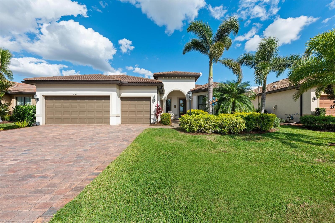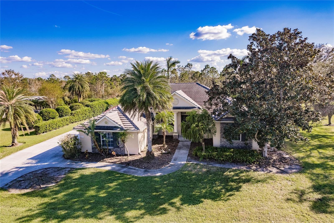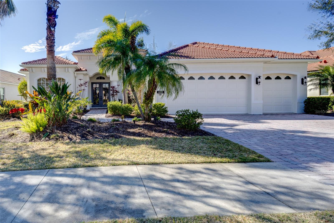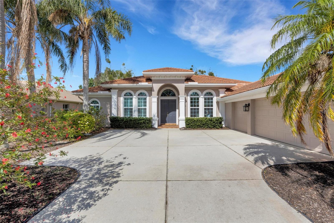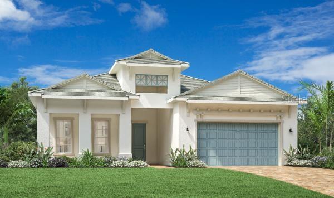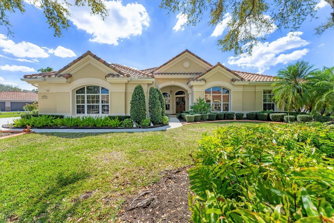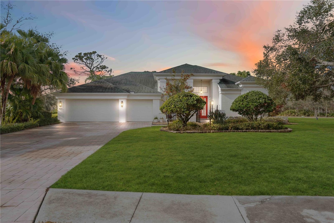6310 95th Street E, BRADENTON, FL 34202
Property Photos
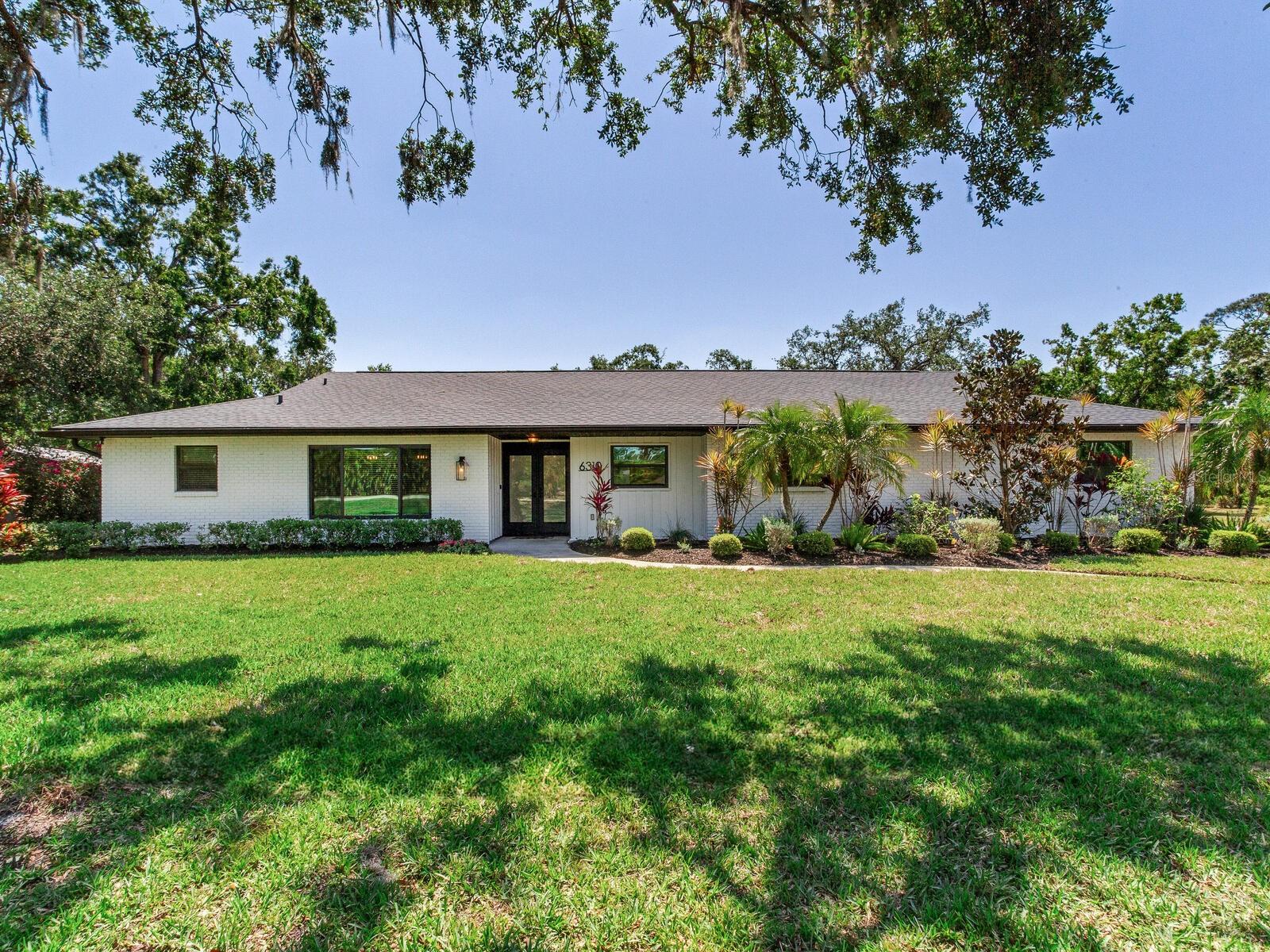
Would you like to sell your home before you purchase this one?
Priced at Only: $855,000
For more Information Call:
Address: 6310 95th Street E, BRADENTON, FL 34202
Property Location and Similar Properties
- MLS#: TB8376601 ( Residential )
- Street Address: 6310 95th Street E
- Viewed: 12
- Price: $855,000
- Price sqft: $250
- Waterfront: Yes
- Wateraccess: Yes
- Waterfront Type: Pond
- Year Built: 1985
- Bldg sqft: 3420
- Bedrooms: 3
- Total Baths: 2
- Full Baths: 2
- Garage / Parking Spaces: 4
- Days On Market: 88
- Additional Information
- Geolocation: 27.4283 / -82.4491
- County: MANATEE
- City: BRADENTON
- Zipcode: 34202
- Subdivision: Braden Woods Ph Ii
- Provided by: COMPASS FLORIDA LLC
- Contact: Lisa Tanous
- 305-851-2820

- DMCA Notice
-
DescriptionWelcome to Your Dream Home! This elegant, fully furnished home comes move in ready with high end furnishings and luxury upgrades throughout. Situated on over an acre of pristine property, you'll immediately be captivated by the lush green lawn and stunning professional landscaping. Combining timeless elegance with modern sophistication, the home welcomes you through double glass doors into a spacious, open living area, featuring paneled vaulted ceilings and sun drenched rooms thanks to an abundance of windows and glass doors. The well appointed kitchen is truly a chefs dream, boasting custom cabinetry, quartz countertops, extensive storage, stainless steel appliances, and an oversized breakfast bar perfect for meal preparation and family gatherings alike. The master suite is a private retreat, offering a beautifully designed ensuite bath with a luxurious walk in shower, designer vanity, and bidet. Just outside the ensuite, you'll find his and hers custom closets, both featuring cedar walls and built in organization systems. A thoughtfully designed split floorplan provides two additional bedrooms and a full bath on the opposite side of the home, ensuring privacy and comfort for all. Additional highlights include a distinguished home office with built in cabinetry and a double workstation, as well as a laundry/mudroom with abundant storage, leading to an oversized four car garage complete with a workbench and extra refrigerator/freezer. No detail has been overlooked in the home's meticulous updates. Recent renovations include a complete kitchen remodel, new flooring throughout, and resurfacing of the garage floor. Previous updates include an electrical system upgrade, a new roof, new AC and water heater (both installed in 2020), custom built closet systems, and full remodeling of both bathrooms. Step outside into your private backyard oasis, featuring a built in outdoor kitchen, in ground pool, expansive screened porch, and breathtaking panoramic views perfect for relaxation and entertaining. Located just minutes from I 75, this home offers easy access to a variety of restaurants, shopping centers, parks, golf courses, and is a short drive to the beautiful Gulf beaches. Don't miss your chance to own this exceptional property schedule your private tour today!
Payment Calculator
- Principal & Interest -
- Property Tax $
- Home Insurance $
- HOA Fees $
- Monthly -
Features
Building and Construction
- Covered Spaces: 0.00
- Exterior Features: Outdoor Grill, Outdoor Kitchen, Rain Gutters
- Flooring: Hardwood
- Living Area: 2196.00
- Roof: Shingle
Garage and Parking
- Garage Spaces: 4.00
- Open Parking Spaces: 0.00
Eco-Communities
- Pool Features: In Ground
- Water Source: Public
Utilities
- Carport Spaces: 0.00
- Cooling: Central Air
- Heating: Electric
- Pets Allowed: Yes
- Sewer: Septic Tank
- Utilities: BB/HS Internet Available, Electricity Connected, Public
Finance and Tax Information
- Home Owners Association Fee: 18.00
- Insurance Expense: 0.00
- Net Operating Income: 0.00
- Other Expense: 0.00
- Tax Year: 2024
Other Features
- Appliances: Dishwasher, Dryer, Microwave, Range, Range Hood, Refrigerator, Washer
- Association Name: Https://Bradenwoodshoa.Org
- Country: US
- Furnished: Furnished
- Interior Features: Ceiling Fans(s), High Ceilings, Kitchen/Family Room Combo, Open Floorplan, Solid Surface Counters, Split Bedroom, Thermostat, Vaulted Ceiling(s), Walk-In Closet(s)
- Legal Description: LOT 32 BLK 6 BRADEN WOODS SUB PHASE II PI#19015.2790/1
- Levels: One
- Area Major: 34202 - Bradenton/Lakewood Ranch/Lakewood Rch
- Occupant Type: Vacant
- Parcel Number: 1901527901
- Views: 12
- Zoning Code: RSF1/WPE
Similar Properties
Nearby Subdivisions
0587600 River Club South Subph
Braden Woods Ph I
Braden Woods Ph Ii
Braden Woods Ph Iii
Braden Woods Ph Iv
Braden Woods Ph V
Braden Woods Ph Vi
Concession Ph I
Concession Ph Ii Blk B Ph Iii
Country Club East At Lakewd Rn
Country Club East At Lakewood
Del Webb
Del Webb Ph Ia
Del Webb Ph Ib Subphases D F
Del Webb Ph Iii Subph 3a 3b 3
Del Webb Ph Iv Subph 4a 4b
Del Webb Ph V Sph D
Del Webb Ph V Subph 5a 5b 5c
Del Webb Ph V Subph 5a, 5b & 5
Foxwood At Panther Ridge
Isles At Lakewood Ranch Ph I-a
Isles At Lakewood Ranch Ph Ia
Isles At Lakewood Ranch Ph Ii
Isles At Lakewood Ranch Ph Iii
Isles At Lakewood Ranch Ph Iv
Lake Club Ph Iv Subph B-2 Aka
Lake Club Ph Iv Subph B2 Aka G
Lake Club Ph Iv Subph C-1 Aka
Lake Club Ph Iv Subph C1 Aka G
Lake Club Ph Iv Subphase A Aka
Lakewood Ranch Country Club
Lakewood Ranch Country Club Vi
Not Applicable
Oakbrooke Ii At River Club Nor
Palmbrooke At River Club North
Panther Ridge
Pomello Park
Preserve At Panther Ridge
Preserve At Panther Ridge Ph I
Preserve At Panther Ridge Ph V
River Club North Lts 113-147
River Club North Lts 113147
River Club North Lts 185
River Club South Subphase I
River Club South Subphase Ii
River Club South Subphase Iii
River Club South Subphase Iv
River Club South Subphase V-b1
River Club South Subphase Va
River Club South Subphase Vb1
Waterbury Park At Lakewood Ran

- One Click Broker
- 800.557.8193
- Toll Free: 800.557.8193
- billing@brokeridxsites.com



