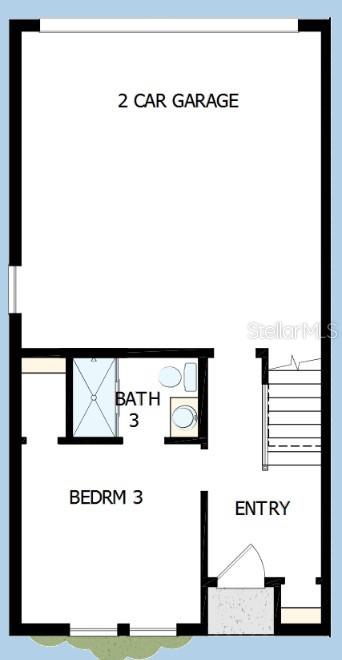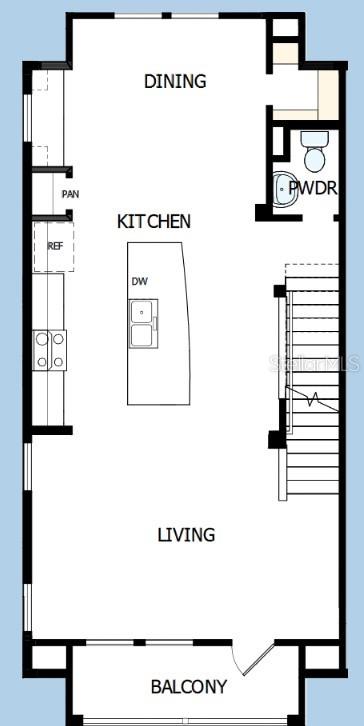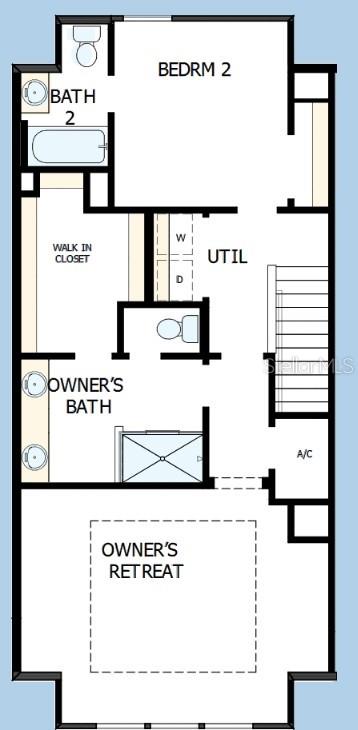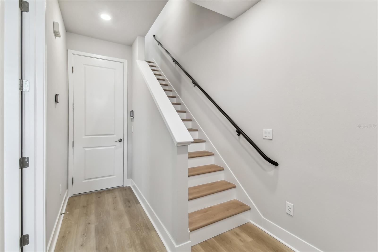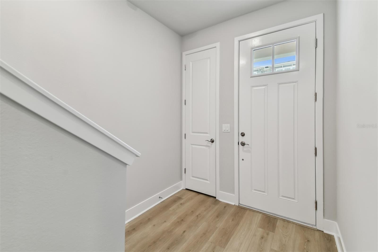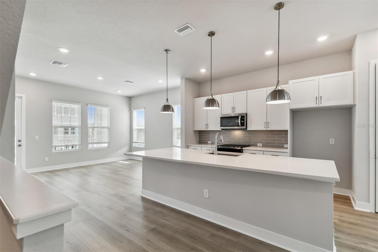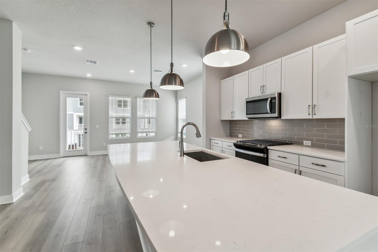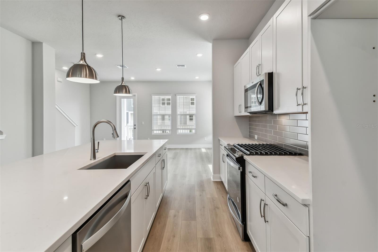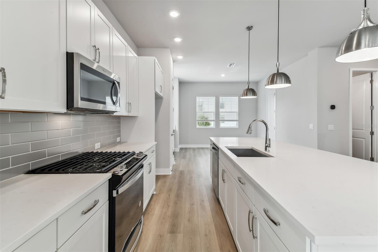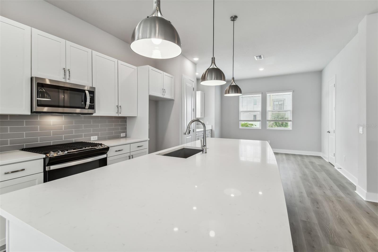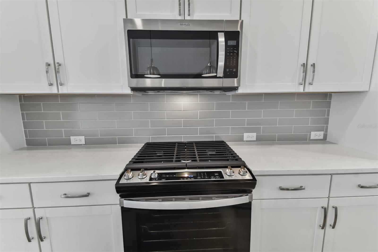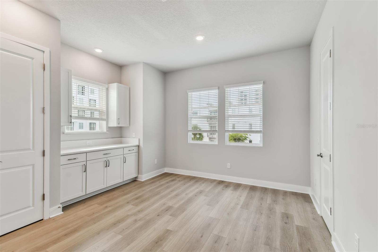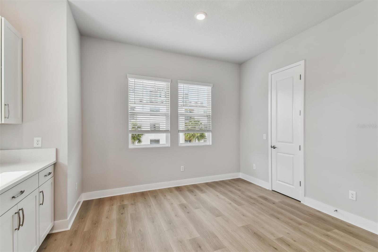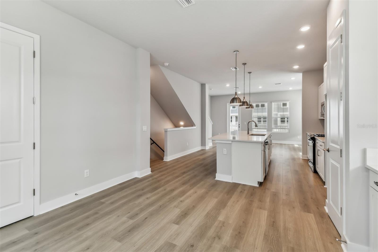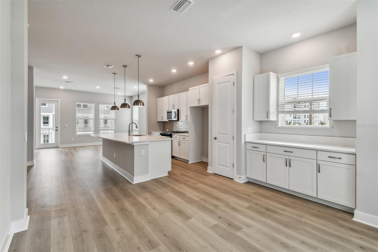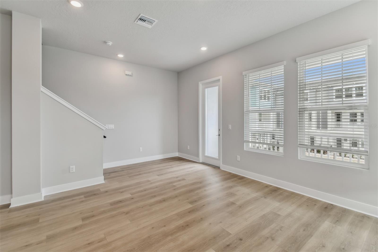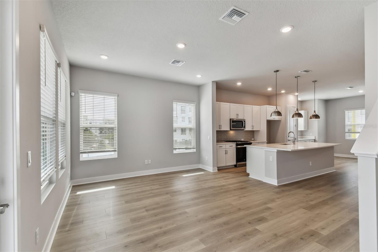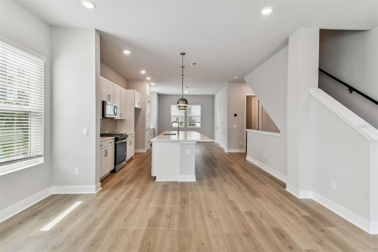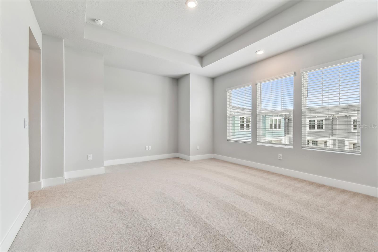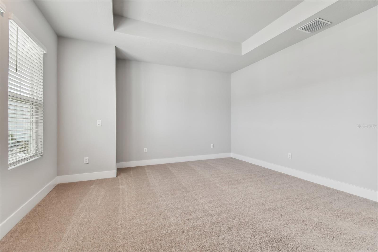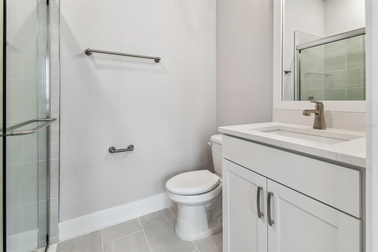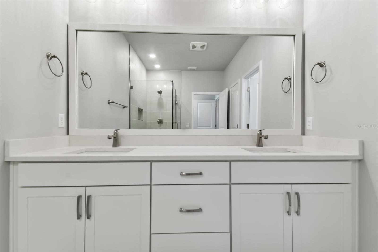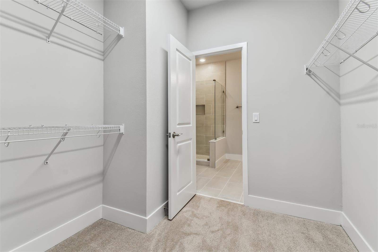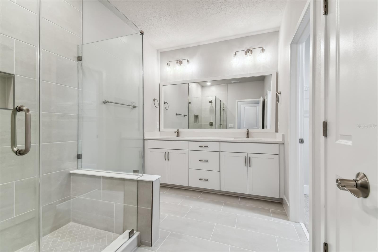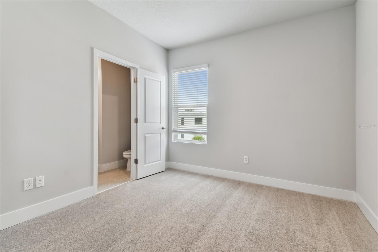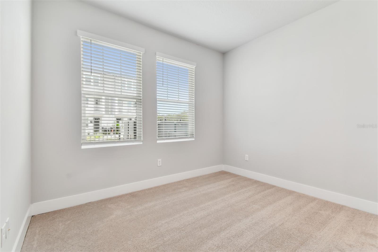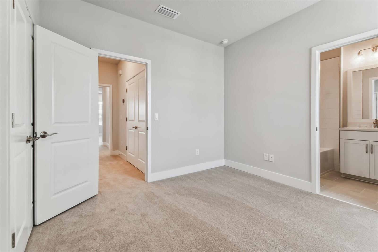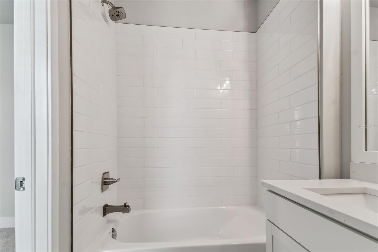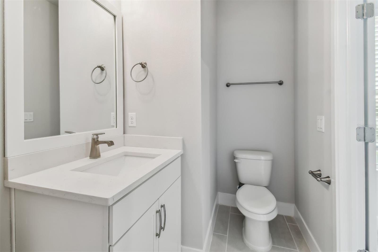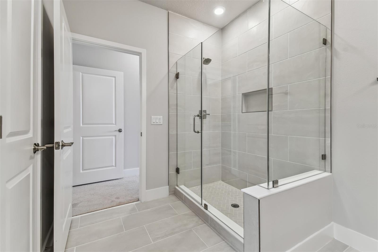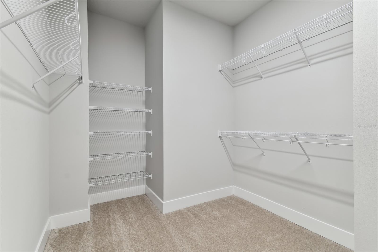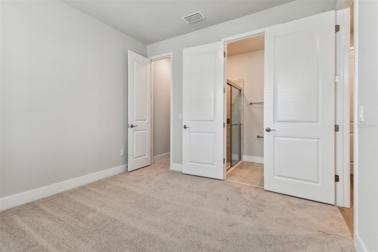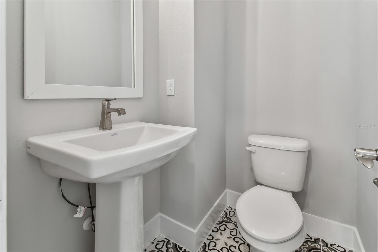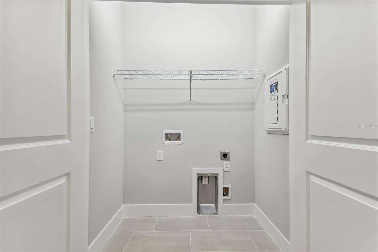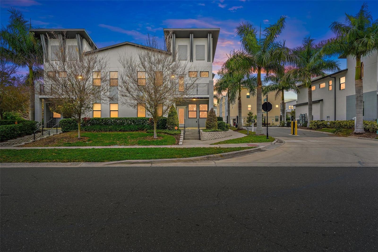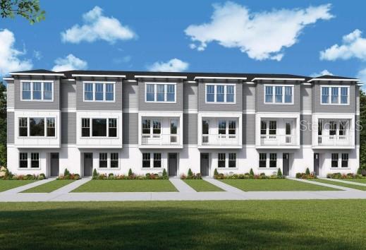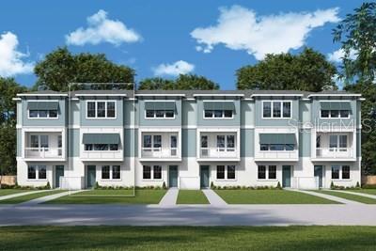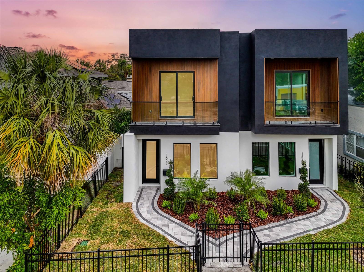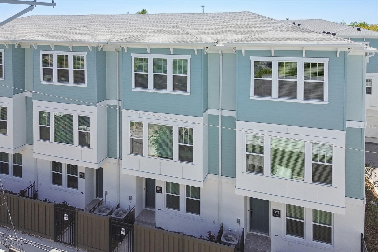445 31st Way N, ST PETERSBURG, FL 33713
Property Photos
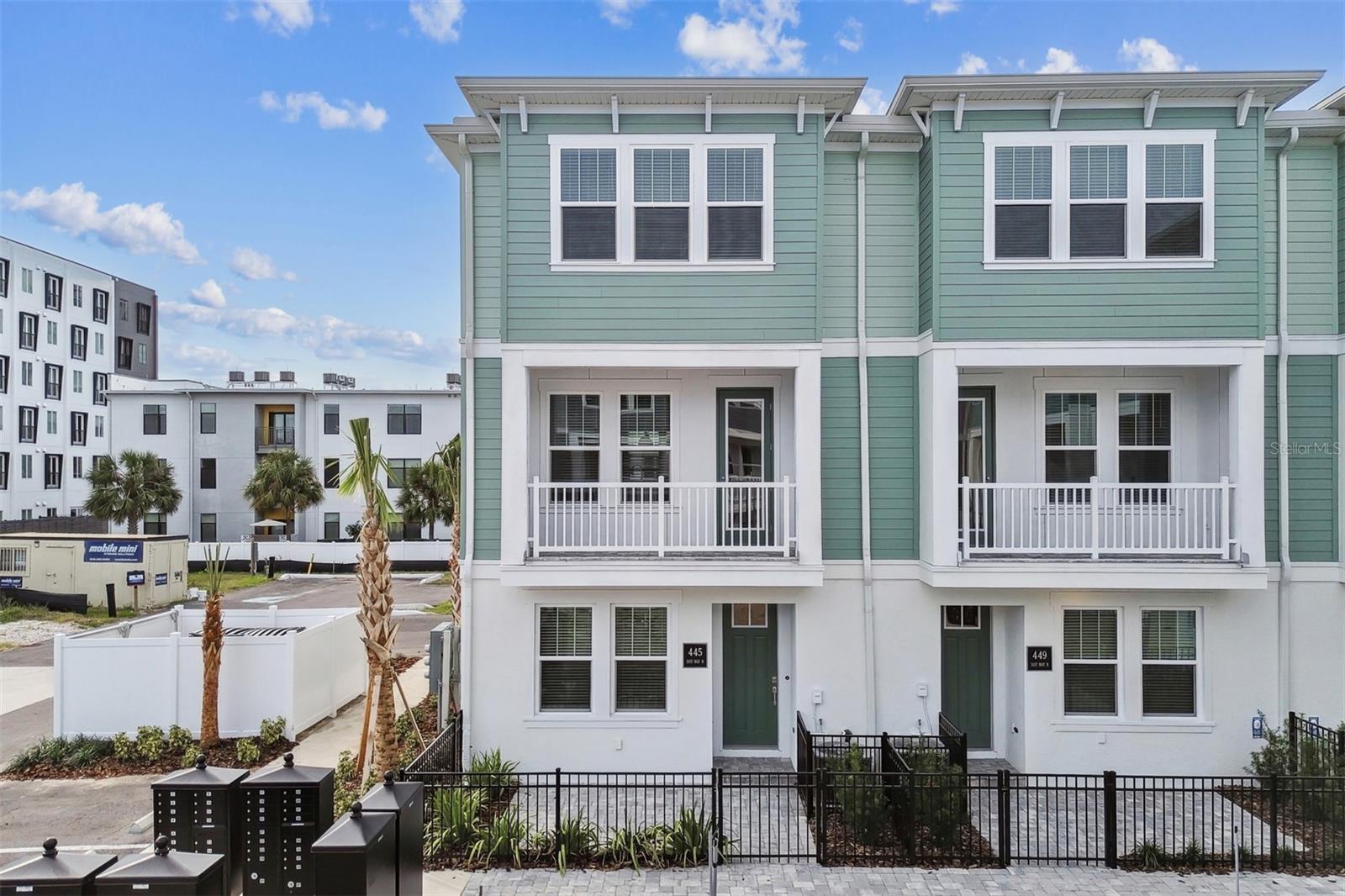
Would you like to sell your home before you purchase this one?
Priced at Only: $699,990
For more Information Call:
Address: 445 31st Way N, ST PETERSBURG, FL 33713
Property Location and Similar Properties
- MLS#: TB8371964 ( Residential )
- Street Address: 445 31st Way N
- Viewed: 8
- Price: $699,990
- Price sqft: $295
- Waterfront: No
- Year Built: 2024
- Bldg sqft: 2371
- Bedrooms: 3
- Total Baths: 4
- Full Baths: 3
- 1/2 Baths: 1
- Garage / Parking Spaces: 2
- Days On Market: 36
- Additional Information
- Geolocation: 27.7763 / -82.6762
- County: PINELLAS
- City: ST PETERSBURG
- Zipcode: 33713
- Subdivision: Towns At Union
- Elementary School: Mount Vernon Elementary PN
- Middle School: John Hopkins Middle PN
- High School: St. Petersburg High PN
- Provided by: WEEKLEY HOMES REALTY COMPANY
- Contact: Robert St. Pierre
- 866-493-3553

- DMCA Notice
-
DescriptionExplore the remarkable lifestyle possibilities of the spacious and sophisticated Carsten II floor plan by David Weekley Homes in Tampa. Both guest suites offer private bathrooms and delightful spaces for unique personalities to thrive. The main level living and dining spaces provide a sunlit expanse of enhanced livability and decorative possibilities. The chefs specialty kitchen supports the full variety of cuisine exploration with a step in pantry and a presentation bar. Retire to the serene Owners Retreat, which presents a contemporary Owners Bath and walk in closet. Get the most out of each day with the EnergySaver innovations that enhance the design of this incredible new home in Towns at Union of St. Petersburg, FL.
Payment Calculator
- Principal & Interest -
- Property Tax $
- Home Insurance $
- HOA Fees $
- Monthly -
Features
Building and Construction
- Builder Model: The Carsten II
- Builder Name: David Weekley Homes
- Covered Spaces: 0.00
- Exterior Features: Lighting, Rain Gutters, Sidewalk, Sprinkler Metered
- Flooring: Hardwood, Tile
- Living Area: 1952.00
- Roof: Shingle
Property Information
- Property Condition: Completed
School Information
- High School: St. Petersburg High-PN
- Middle School: John Hopkins Middle-PN
- School Elementary: Mount Vernon Elementary-PN
Garage and Parking
- Garage Spaces: 2.00
- Open Parking Spaces: 0.00
- Parking Features: Garage Door Opener
Eco-Communities
- Water Source: Public
Utilities
- Carport Spaces: 0.00
- Cooling: Central Air
- Heating: Central
- Pets Allowed: Yes
- Sewer: Public Sewer
- Utilities: BB/HS Internet Available, Cable Available, Electricity Available, Electricity Connected, Natural Gas Connected, Underground Utilities, Water Available, Water Connected
Amenities
- Association Amenities: Maintenance, Vehicle Restrictions
Finance and Tax Information
- Home Owners Association Fee Includes: Escrow Reserves Fund, Insurance, Maintenance Structure, Maintenance Grounds, Management, Private Road
- Home Owners Association Fee: 300.00
- Insurance Expense: 0.00
- Net Operating Income: 0.00
- Other Expense: 0.00
- Tax Year: 2023
Other Features
- Appliances: Dishwasher, Exhaust Fan, Microwave, Range Hood, Tankless Water Heater
- Association Name: J.C Lazaro
- Association Phone: 813-854-2414
- Country: US
- Furnished: Unfurnished
- Interior Features: High Ceilings, In Wall Pest System, Open Floorplan, Pest Guard System, Solid Surface Counters, Tray Ceiling(s)
- Legal Description: UNION DISTRICT TOWNHOMES LOT 36
- Levels: Three Or More
- Area Major: 33713 - St Pete
- Occupant Type: Vacant
- Parcel Number: 23-31-16-93400-000-0360
- Style: Contemporary, Craftsman, Other
Similar Properties
Nearby Subdivisions

- One Click Broker
- 800.557.8193
- Toll Free: 800.557.8193
- billing@brokeridxsites.com



