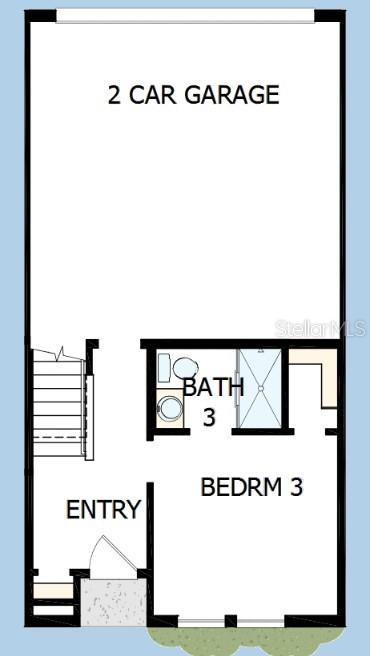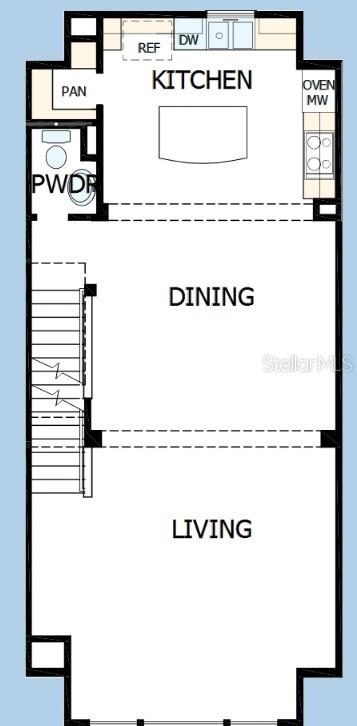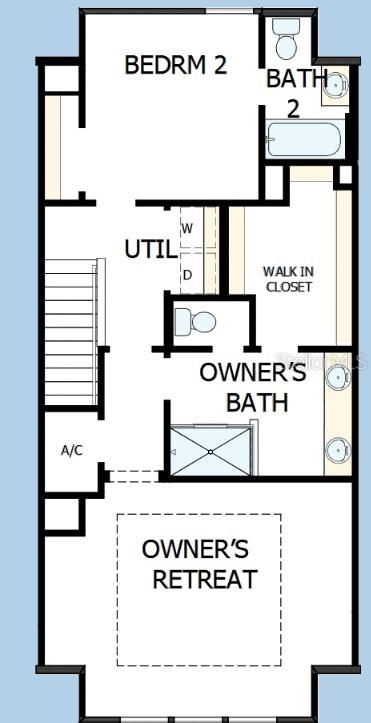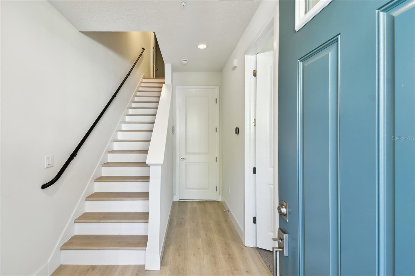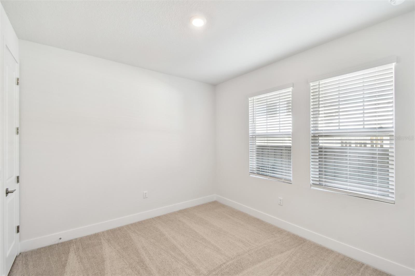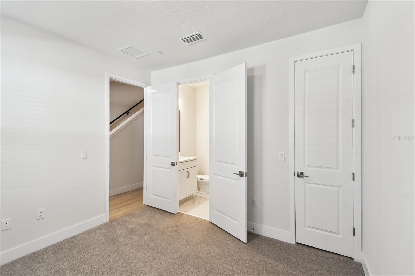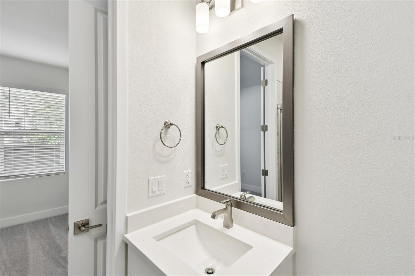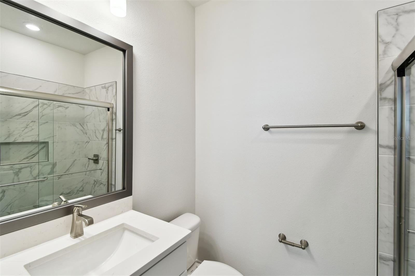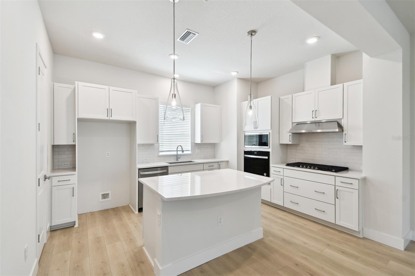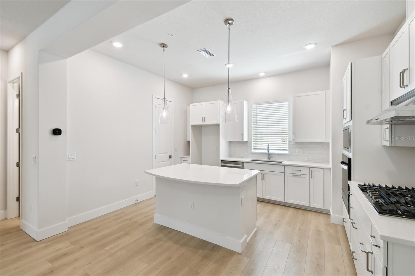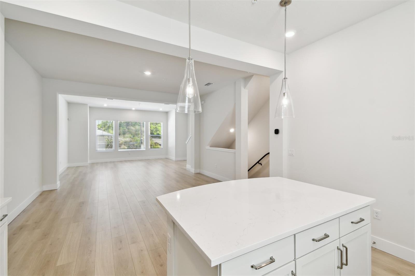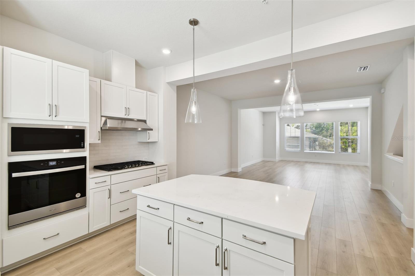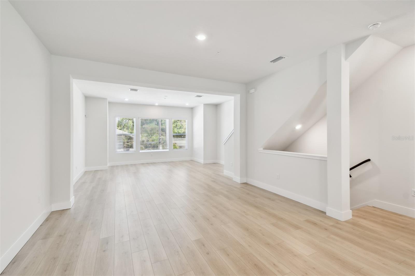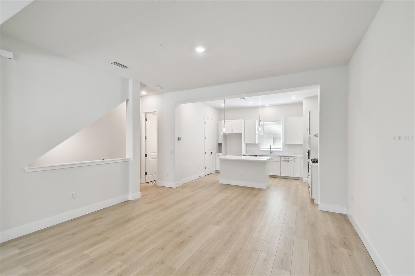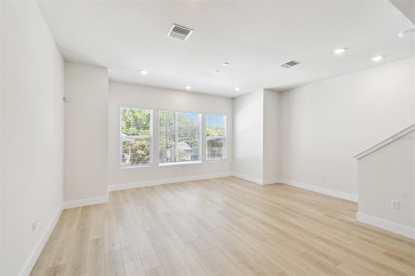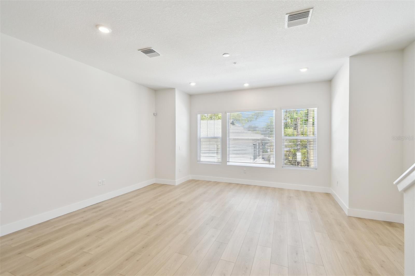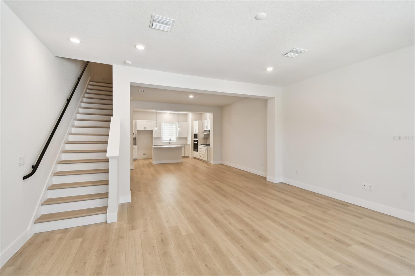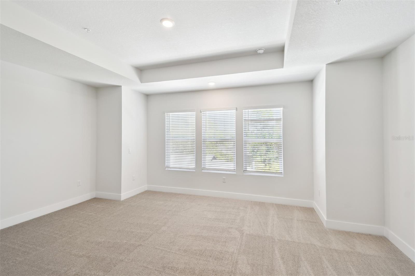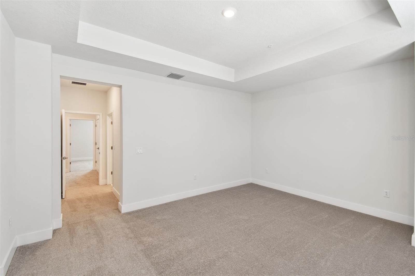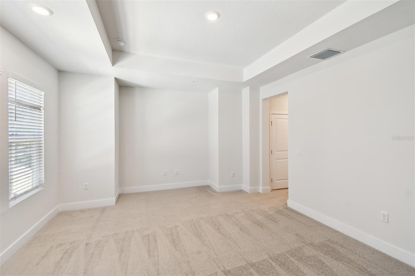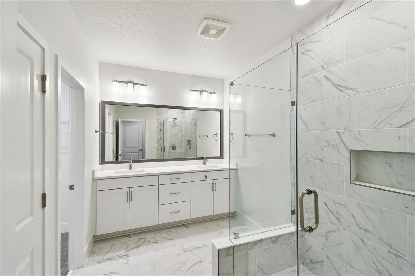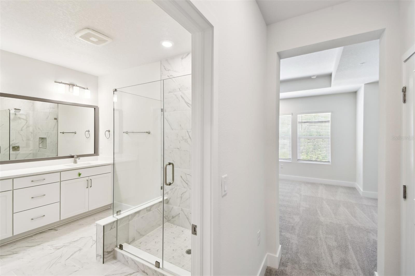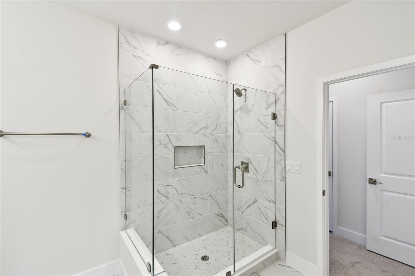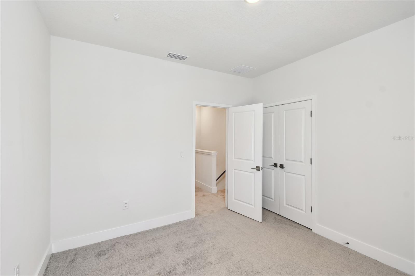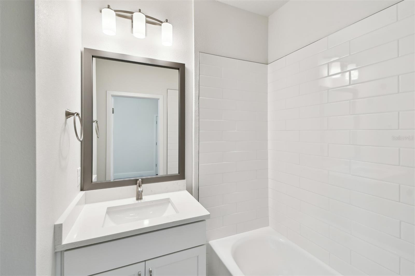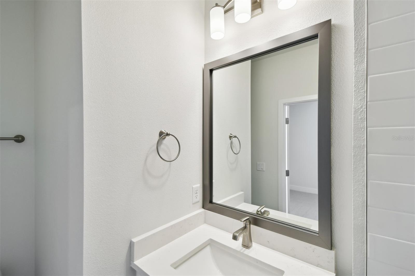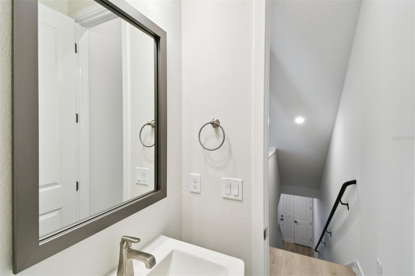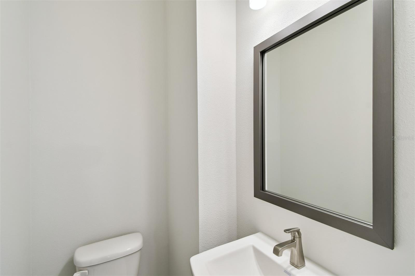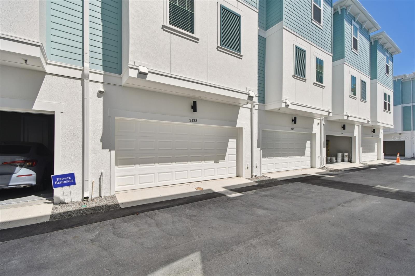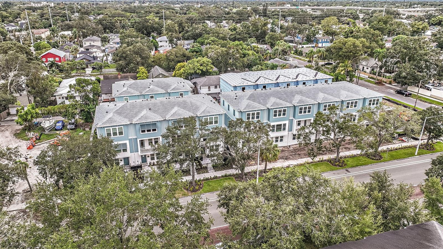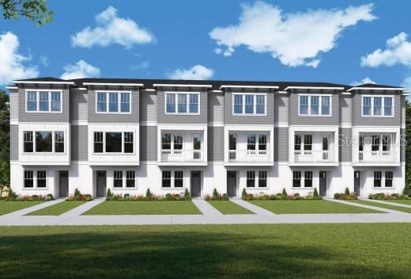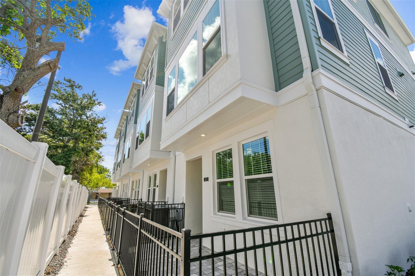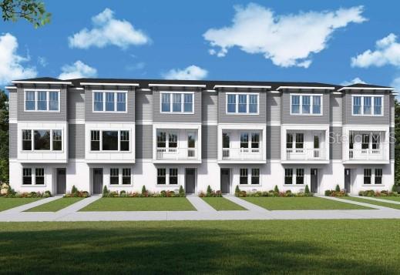2123 1st Avenue N, ST PETERSBURG, FL 33713
Property Photos
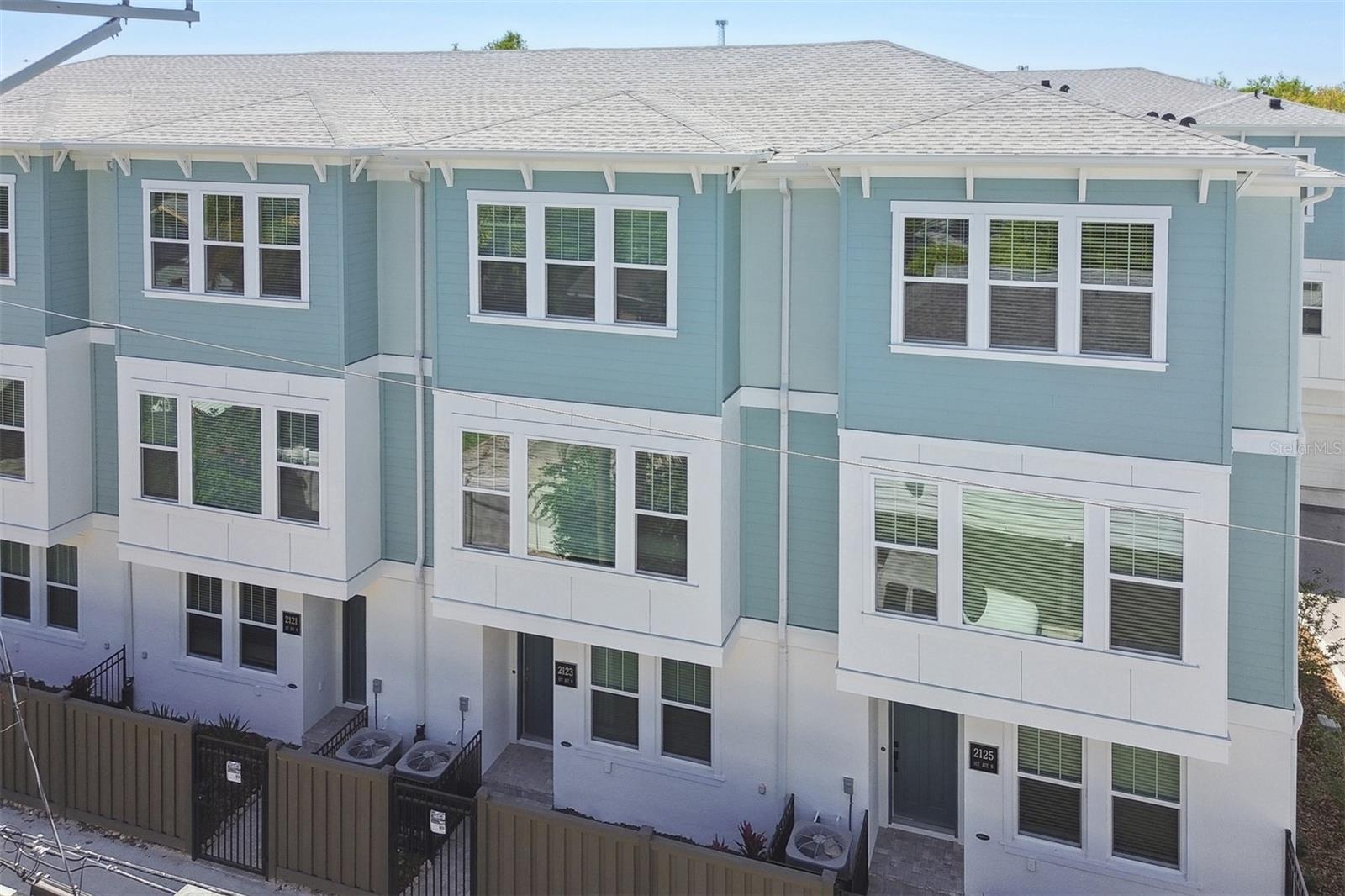
Would you like to sell your home before you purchase this one?
Priced at Only: $698,990
For more Information Call:
Address: 2123 1st Avenue N, ST PETERSBURG, FL 33713
Property Location and Similar Properties
- MLS#: TB8380016 ( Residential )
- Street Address: 2123 1st Avenue N
- Viewed: 38
- Price: $698,990
- Price sqft: $295
- Waterfront: No
- Year Built: 2025
- Bldg sqft: 2371
- Bedrooms: 3
- Total Baths: 4
- Full Baths: 3
- 1/2 Baths: 1
- Garage / Parking Spaces: 2
- Days On Market: 84
- Additional Information
- Geolocation: 27.7723 / -82.6622
- County: PINELLAS
- City: ST PETERSBURG
- Zipcode: 33713
- Subdivision: Towns At Kenwood
- Elementary School: Woodlawn Elementary PN
- Middle School: John Hopkins Middle PN
- High School: St. Petersburg High PN
- Provided by: WEEKLEY HOMES REALTY COMPANY
- Contact: Robert St. Pierre
- 866-493-3553

- DMCA Notice
-
DescriptionOne or more photo(s) has been virtually staged. Last Home Left! Welcome to Towns at Kenwood, a boutique townhome community just one block from Central Avenue and moments from the best of St. Petersburg. Walk to vibrant restaurants, cozy coffee shops, and exciting entertainment venues, or enjoy a short drive to award winning beaches and the heart of Downtown St. Pete. These thoughtfully designed townhomes by David Weekley Homes feature curated finishes that elevate everyday living and create a perfect setting for entertaining. The spacious Owners Retreat offers a peaceful escape with a cozy bedroom, a walk in closet, and a stylish en suite bathroom complete with a double sink vanityideal for busy mornings or relaxing evenings. On the first floor, you'll find a naturally lit guest bedroom and a full bathroomperfect for visitors or a dedicated home office. Soaring ceilings, an open concept layout, and large energy efficient, hurricane impact windows flood the home with natural light, giving it a bright and airy feel throughout. Homesite 5, is an interior unit nestled in between a quite alley, offers a seamless flow between the kitchen, dining, and living areasideal for both entertaining and daily life. Dont miss your chance to live in one of St. Petes most walkable and desirable neighborhoods. Schedule your tour today!
Payment Calculator
- Principal & Interest -
- Property Tax $
- Home Insurance $
- HOA Fees $
- Monthly -
Features
Building and Construction
- Builder Model: The Carsten
- Builder Name: David Weekley Homes
- Covered Spaces: 0.00
- Exterior Features: Lighting, Private Mailbox, Rain Gutters, Shade Shutter(s), Sidewalk, Sprinkler Metered
- Fencing: Other
- Flooring: Brick, Carpet, Epoxy, Laminate
- Living Area: 1952.00
- Roof: Shingle
Property Information
- Property Condition: Completed
Land Information
- Lot Features: Historic District, City Limits, Landscaped, Near Public Transit, Sidewalk, Street One Way, Paved
School Information
- High School: St. Petersburg High-PN
- Middle School: John Hopkins Middle-PN
- School Elementary: Woodlawn Elementary-PN
Garage and Parking
- Garage Spaces: 2.00
- Open Parking Spaces: 0.00
- Parking Features: Garage Door Opener, Guest
Eco-Communities
- Water Source: Public
Utilities
- Carport Spaces: 0.00
- Cooling: Central Air
- Heating: Central
- Pets Allowed: Yes
- Sewer: Private Sewer
- Utilities: BB/HS Internet Available, Cable Available, Electricity Connected, Fire Hydrant, Natural Gas Connected, Sewer Connected, Underground Utilities, Water Connected
Amenities
- Association Amenities: Maintenance, Vehicle Restrictions
Finance and Tax Information
- Home Owners Association Fee Includes: Insurance, Maintenance Structure, Maintenance Grounds, Management, Private Road
- Home Owners Association Fee: 300.00
- Insurance Expense: 0.00
- Net Operating Income: 0.00
- Other Expense: 0.00
- Tax Year: 2024
Other Features
- Appliances: Dishwasher, Disposal, Exhaust Fan, Microwave, Range, Tankless Water Heater
- Association Name: J.C. Lazaro
- Country: US
- Interior Features: High Ceilings, In Wall Pest System, Living Room/Dining Room Combo, Open Floorplan, Pest Guard System, PrimaryBedroom Upstairs, Walk-In Closet(s), Window Treatments
- Legal Description: TOWNS AT KENWOOD LOT 5
- Levels: Three Or More
- Area Major: 33713 - St Pete
- Occupant Type: Vacant
- Parcel Number: 24-31-16-91258-000-0050
- Style: Contemporary, Craftsman, Other
- View: City
- Views: 38
- Zoning Code: RESI
Similar Properties
Nearby Subdivisions

- One Click Broker
- 800.557.8193
- Toll Free: 800.557.8193
- billing@brokeridxsites.com



