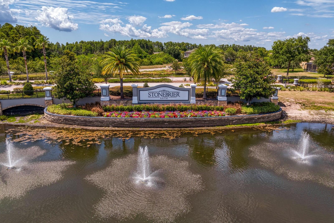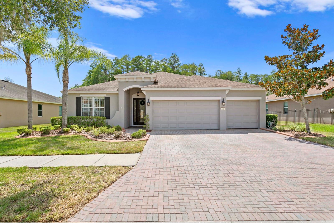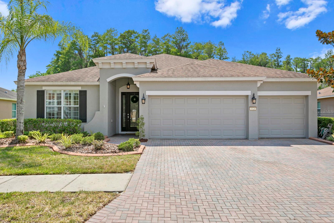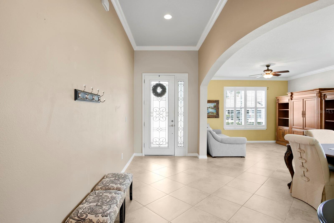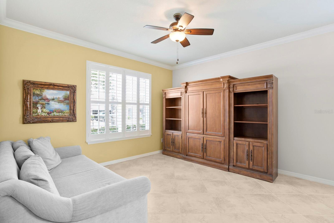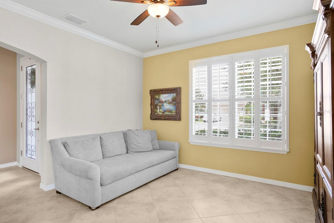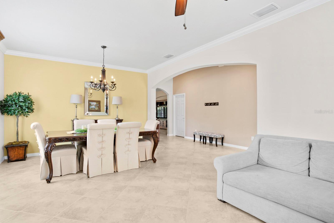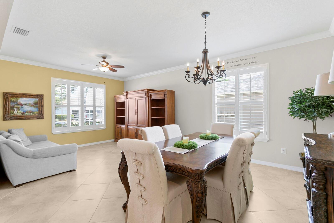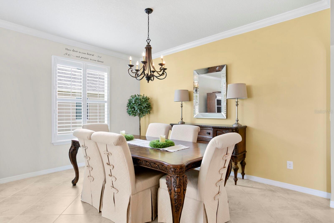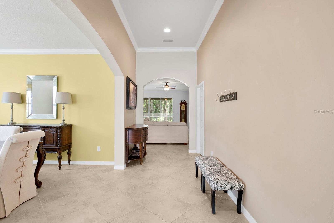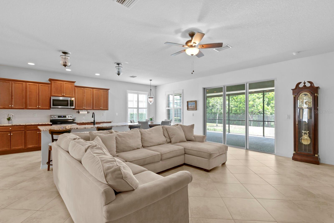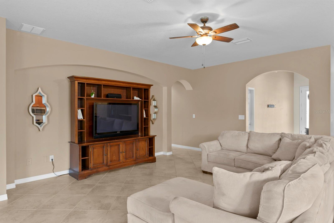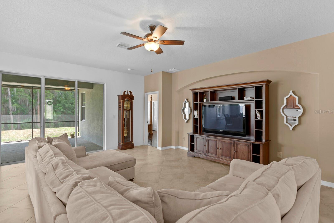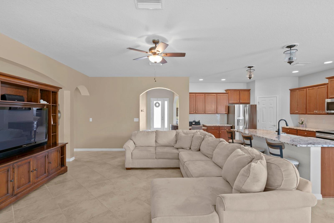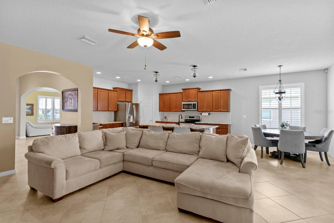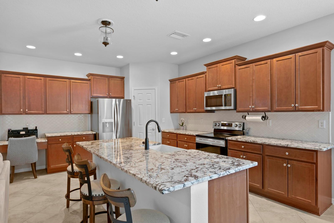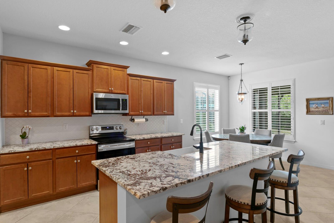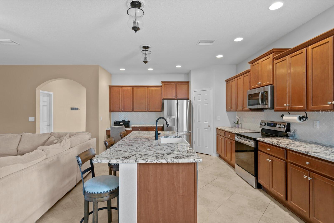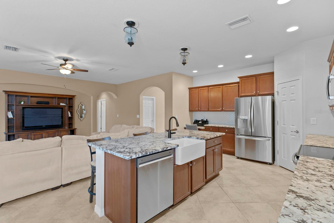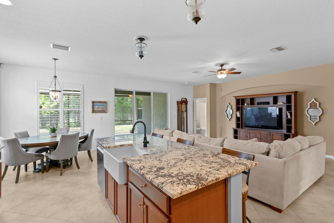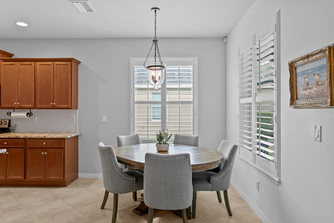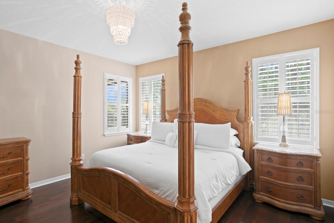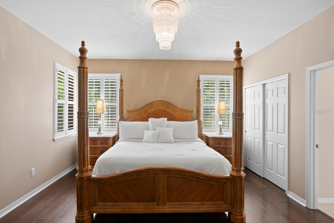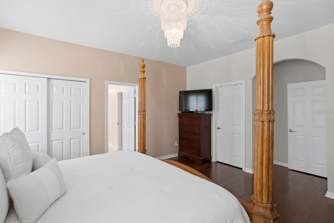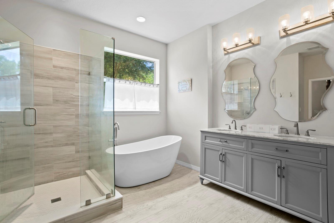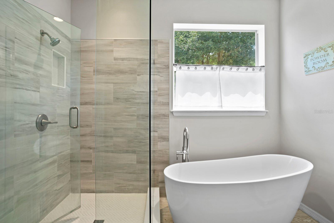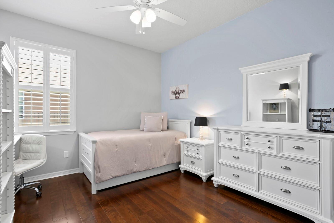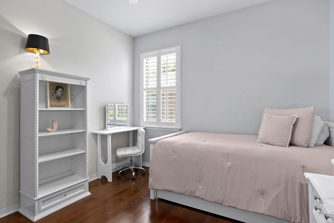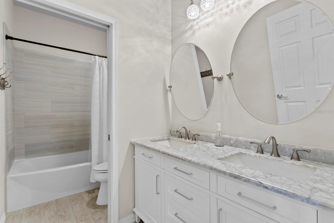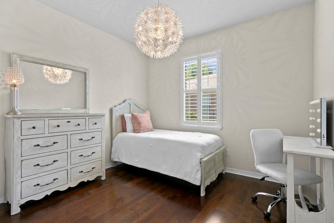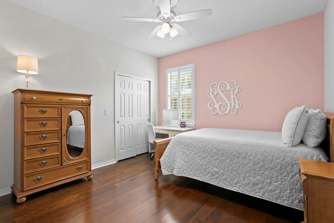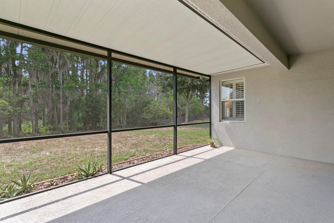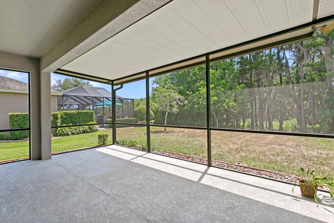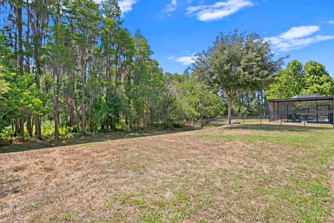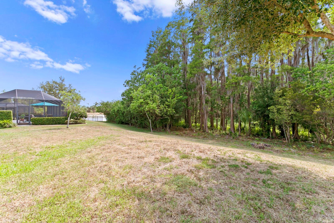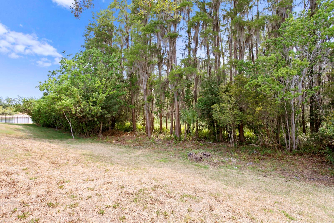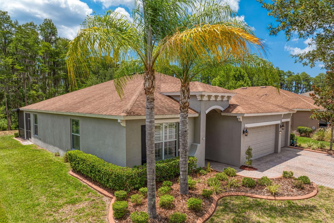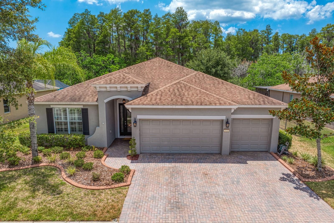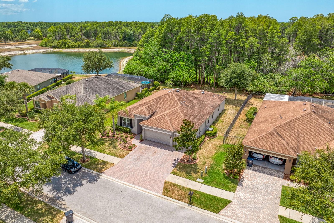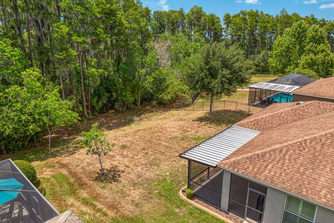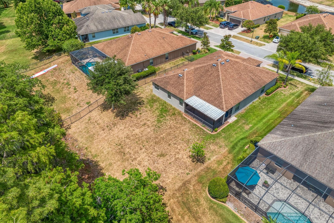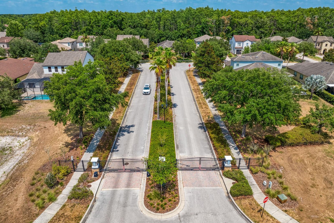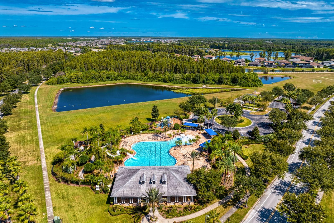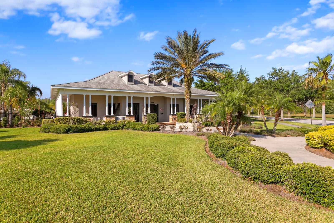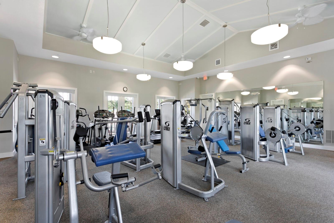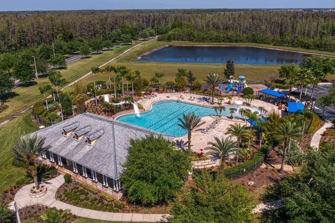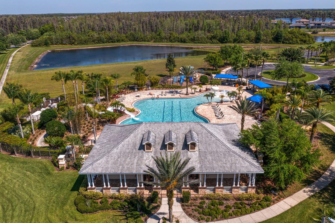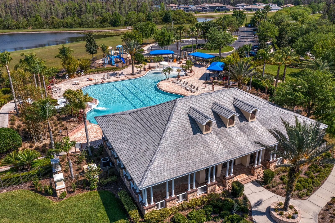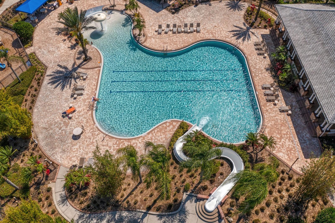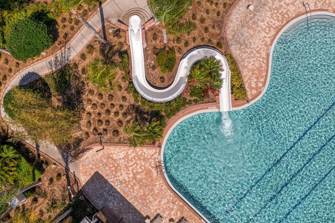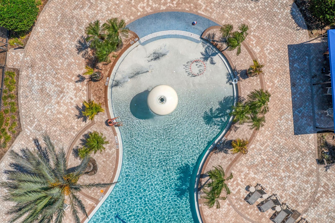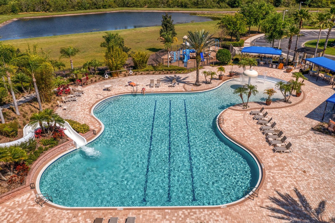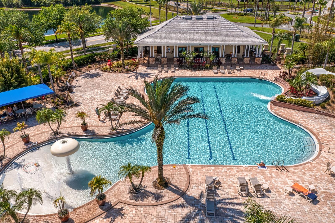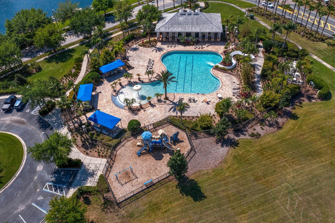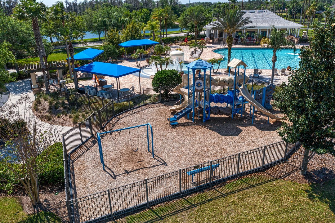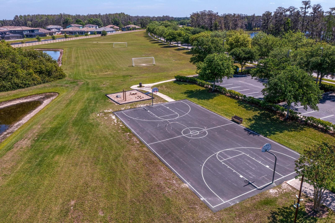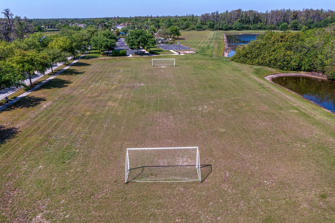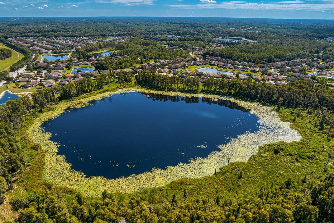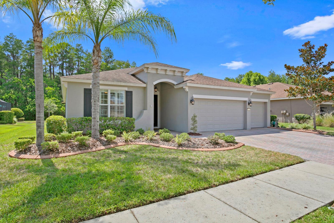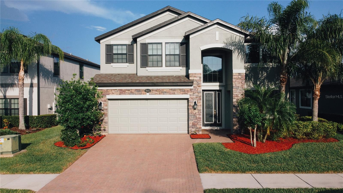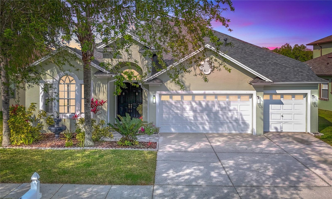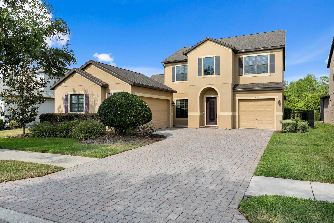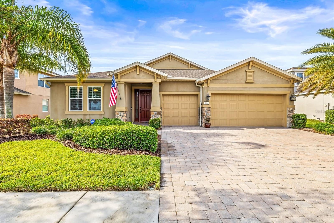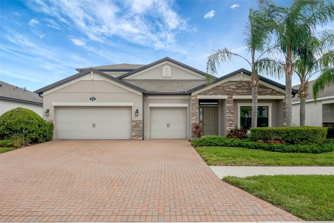3321 Mapleridge Drive, LUTZ, FL 33558
Property Photos
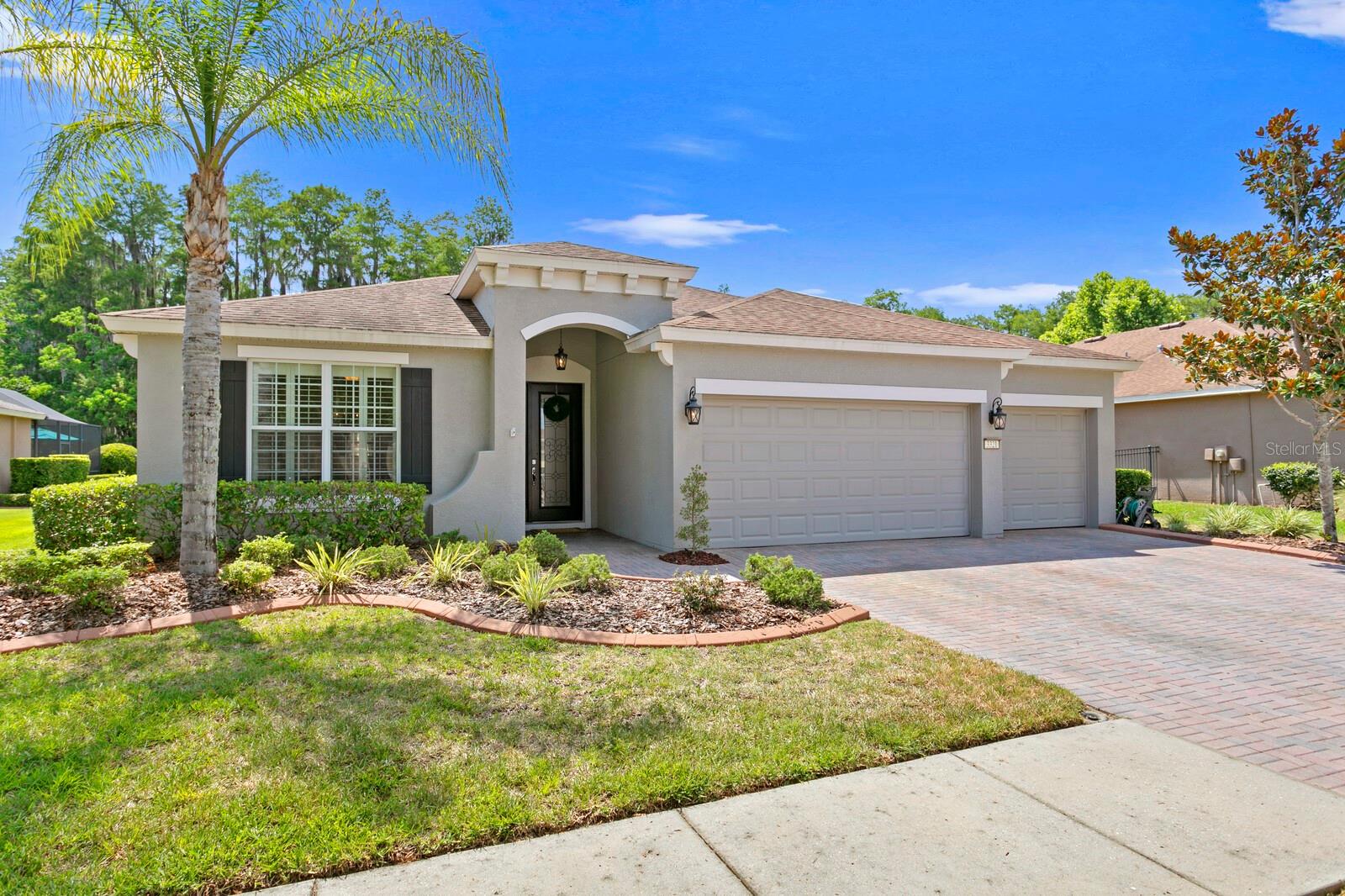
Would you like to sell your home before you purchase this one?
Priced at Only: $649,000
For more Information Call:
Address: 3321 Mapleridge Drive, LUTZ, FL 33558
Property Location and Similar Properties
- MLS#: TB8368254 ( Residential )
- Street Address: 3321 Mapleridge Drive
- Viewed: 1
- Price: $649,000
- Price sqft: $191
- Waterfront: No
- Year Built: 2012
- Bldg sqft: 3391
- Bedrooms: 4
- Total Baths: 2
- Full Baths: 2
- Garage / Parking Spaces: 3
- Days On Market: 116
- Additional Information
- Geolocation: 28.1647 / -82.4968
- County: HILLSBOROUGH
- City: LUTZ
- Zipcode: 33558
- Subdivision: Stonebrier Ph 2apartial Re
- Elementary School: McKitrick HB
- Middle School: Martinez HB
- High School: Steinbrenner High School
- Provided by: COLDWELL BANKER REALTY
- Contact: Jeff Berg
- 813-286-6563

- DMCA Notice
-
Description**Take a VIRTUAL VIDEO TOUR of this home now at www.3321Maple.com** Welcome home to this beautiful 2012 home in the highly sought after gated Waterbridge section of Stonebrier in beautiful Lutz, FL. Located on a spacious wooded conservation lot along a quiet street, this home is zoned for one of Hillsborough countys premier school districts all A rated schools (McKitrick/Martinez/Steinbrenner)! With over 2,400sqft of living space, this home features 4 bedrooms, 2 full baths and an oversized 3 car garage! As you enter the sprawling brick paver driveway, youll find a freshly painted ranch home with fantastic curb appeal. The tropical landscaping and continuous curbing around the landscape beds along with the custom leaded glass front entry door provides a great welcoming entrance. Enter through the front door into a spacious foyer w/11ft ceilings and oversized, diagonal, ceramic tile floors throughout the main living areas allergy friendly with no carpet anywhere in this home! Just off the foyer, graceful arches open to a combined living and dining room, complete with crown molding. Youll also find plantation wood shutters throughout this lovely home. The foyer then leads to an open concept kitchen & great room. The upgraded kitchen includes new granite counters, 42 wood cabinets, tiled backsplash, workstation desk, large island w/breakfast bar, NEW stainless appliances, porcelain farm sink & a large casual dining area with beautiful backyard views. The split floor plan features 3 spacious bedrooms that share a full hall bath. Each bedroom features beautiful hardwood floors and spacious closets. The 2nd full bath has also been completely updated and includes quartz counters and double sinks. At the back of the home is the Primary Suite with 2 large closets for plenty of storage, hardwood floors, and the fully renovated spa like Primary Bath w/free standing garden tub, frameless glass walk in shower, dual sinks w/quartz counters and separate water closet. Triple sliders lead to an amazing, extended custom 330sqft screened lanai, making it a perfect outdoor entertaining space with beautiful sunset views through the cypress trees and conservation area. Additional features include a large laundry room w/utility sink, oversized 3 car garage, updated light fixtures and more! Enjoy resort quality community amenities in Stonebrier including a zero depth pool w/splash area, waterslide, poolside cabanas & lounge chairs, playground & 24 hr fitness center. Stonebrier also features community basketball, soccer & cricket fields along w/lots of lakes, ponds & conservation views.
Payment Calculator
- Principal & Interest -
- Property Tax $
- Home Insurance $
- HOA Fees $
- Monthly -
Features
Building and Construction
- Builder Model: Trentino
- Builder Name: Pulte
- Covered Spaces: 0.00
- Exterior Features: Private Mailbox, Sidewalk, Sliding Doors, Sprinkler Metered
- Flooring: Ceramic Tile, Concrete, Wood
- Living Area: 2408.00
- Roof: Shingle
Property Information
- Property Condition: Completed
Land Information
- Lot Features: Conservation Area, In County, Landscaped, Oversized Lot, Sidewalk, Paved, Private
School Information
- High School: Steinbrenner High School
- Middle School: Martinez-HB
- School Elementary: McKitrick-HB
Garage and Parking
- Garage Spaces: 3.00
- Open Parking Spaces: 0.00
- Parking Features: Driveway, Garage Door Opener, Ground Level, Oversized
Eco-Communities
- Water Source: Public
Utilities
- Carport Spaces: 0.00
- Cooling: Central Air
- Heating: Central, Electric, Heat Pump
- Pets Allowed: Yes
- Sewer: Public Sewer
- Utilities: BB/HS Internet Available, Cable Connected, Electricity Connected, Fiber Optics, Fire Hydrant, Public, Sewer Connected, Sprinkler Meter, Underground Utilities, Water Connected
Amenities
- Association Amenities: Basketball Court, Clubhouse, Fitness Center, Gated, Park, Playground, Pool, Recreation Facilities
Finance and Tax Information
- Home Owners Association Fee Includes: Pool, Escrow Reserves Fund, Management, Private Road, Recreational Facilities
- Home Owners Association Fee: 340.00
- Insurance Expense: 0.00
- Net Operating Income: 0.00
- Other Expense: 0.00
- Tax Year: 2023
Other Features
- Appliances: Dishwasher, Disposal, Electric Water Heater, Microwave, Range, Refrigerator
- Association Name: Camilo Clark, LCAM
- Association Phone: 813-968-5665x322
- Country: US
- Furnished: Unfurnished
- Interior Features: Ceiling Fans(s), Crown Molding, Eat-in Kitchen, High Ceilings, Kitchen/Family Room Combo, Living Room/Dining Room Combo, Open Floorplan, Primary Bedroom Main Floor, Solid Wood Cabinets, Split Bedroom, Stone Counters, Thermostat, Walk-In Closet(s), Window Treatments
- Legal Description: STONEBRIER PHASE 2A-PARTIAL REPLAT LOT 10 BLOCK 3
- Levels: One
- Area Major: 33558 - Lutz
- Occupant Type: Owner
- Parcel Number: U-03-27-18-9GB-000003-00010.0
- Possession: Close Of Escrow
- Style: Florida, Ranch, Traditional
- View: Park/Greenbelt, Trees/Woods
- Zoning Code: PD
Similar Properties
Nearby Subdivisions
0h8 | Heritage Harbor Phase 1b
Biarritz Village
Calusa Trace
Cambridge Cove
Cheval
Cheval Golf And Country Club
Cheval Polo Golf Cl Phas
Cheval West
Cheval West Village
Cheval West Village 5b Ph 1
Cheval West Village 8
Cheval West Village 9
Cheval West Village One
Cheval West Village Three
Cheval West Villg 4 Ph 1
Cheval Westvlg One
Cheval Wimbledon Village
Cypress Ranch
Frenchs Platted Sub
Heritage Harbor Villages 6
Holly Lake Estates
Lake Como Club Residence Coop
Long Lake Ranch
Long Lake Ranch Village 1a
Long Lake Ranch Village 1b
Long Lake Ranch Village 2 Pcls
Long Lake Ranch Village 2 Prcl
Long Lake Ranch Village 3 Pcls
Long Lake Ranch Village 4
Long Lake Ranch Village 6 Prcl
Meadowbrook Estates
Morsani Ph 1
Morsani Ph 2
Morsani Ph 3b
Not In Hernando
Not On List
Orange Blossom Creek Ph 2
Paradise Lakes Individual
Parkviewlong Lake Ranch Ph 1a
Parkviewlong Lake Ranch Ph 2b
Preservationpasco County
Reflections
Reflections Ph 1
Shady Lake Shores
Sierra Pines Sub
Sierra Pines Unrec
Stonebrier
Stonebrier Ph 2apartial Re
Stonebrier Ph 2b1 Pt
Stonebrier Ph 2b2 Pt
Stonebrier Ph 4e
Sunlake Park
Sunlake Park Unit 1
Townescypress Ranch
Triple Lakes Sub
Unplatted
Villarosa
Villarosa K
Villarosa N
Villarosa Ph 1a
Villarosa Ph 1b1
Villarosa Ph 1b3
Villarosa Ph F
Villarosa Ph G
Villarosa Phase G
Waterside Arbors
Wisper Run

- One Click Broker
- 800.557.8193
- Toll Free: 800.557.8193
- billing@brokeridxsites.com



