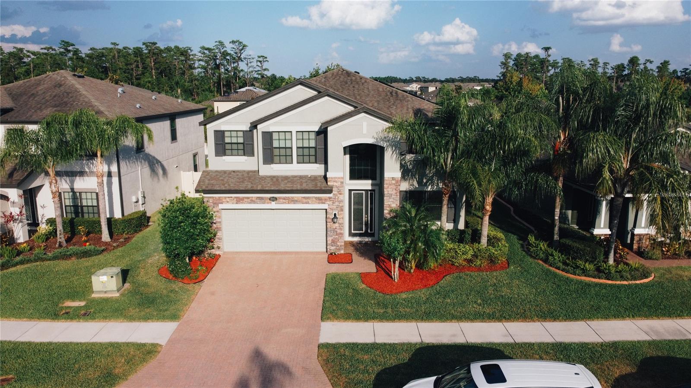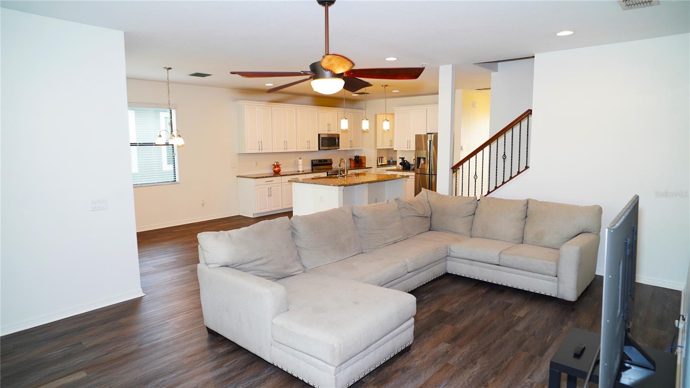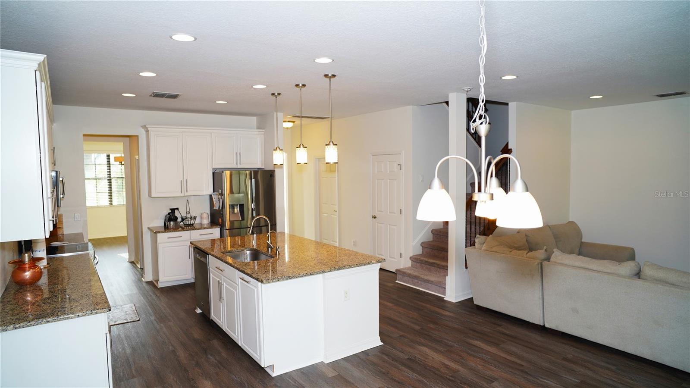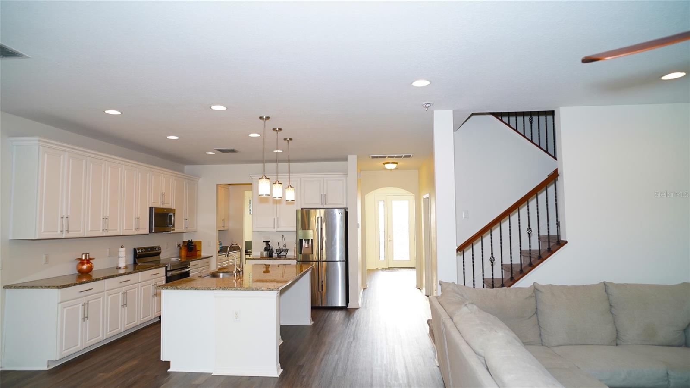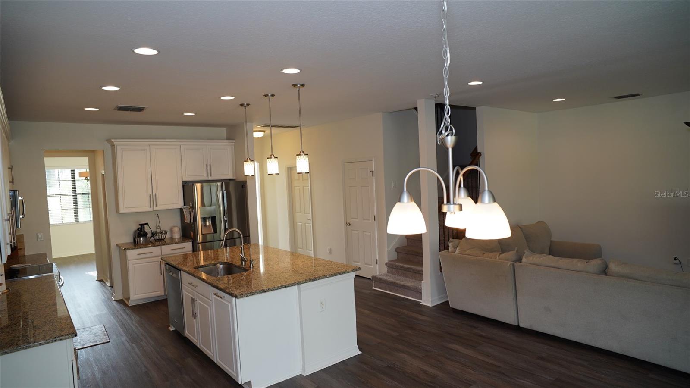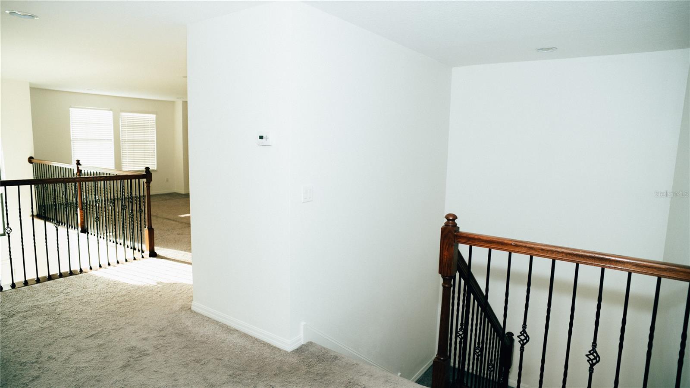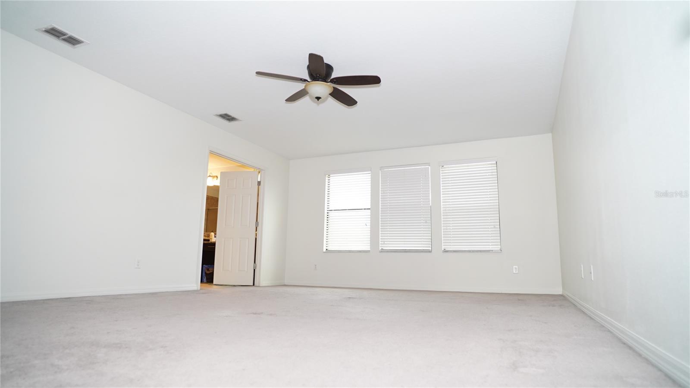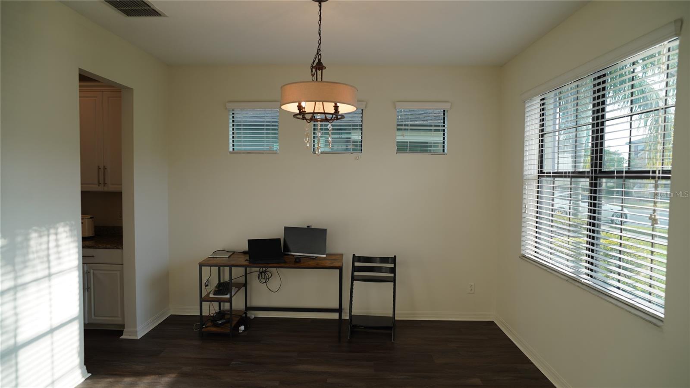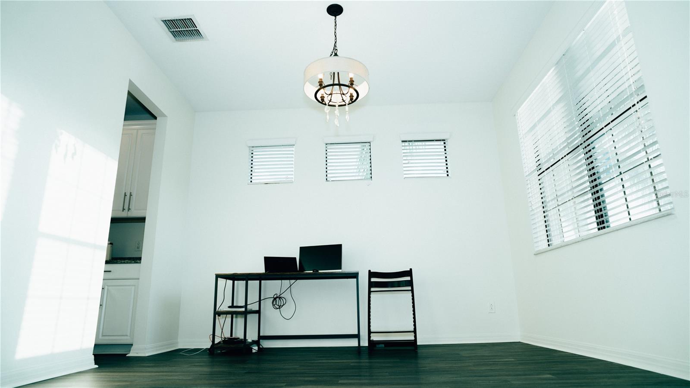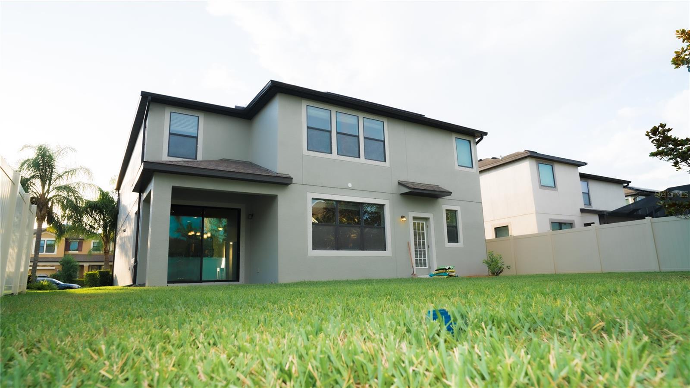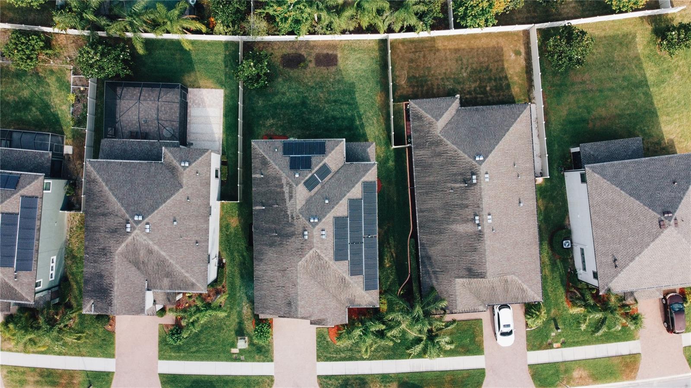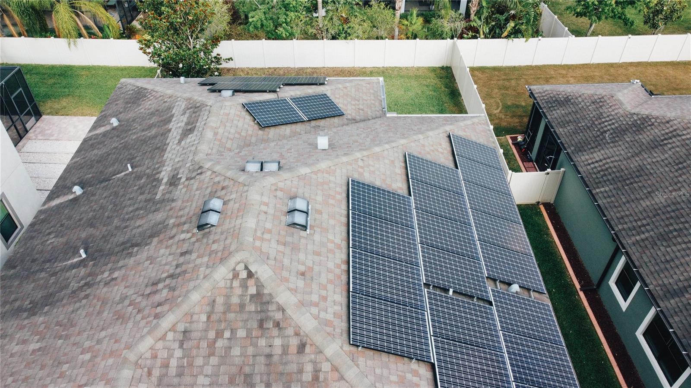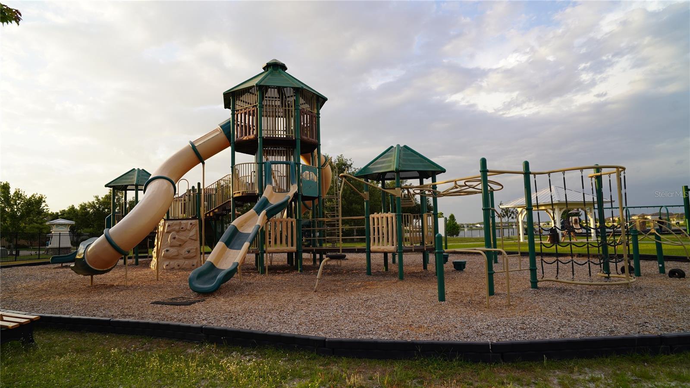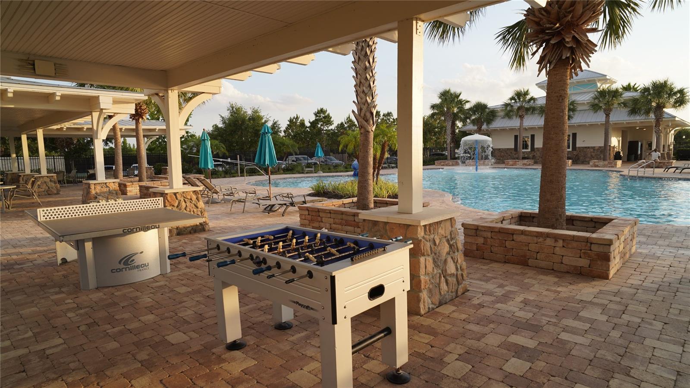19314 Long Lake Ranch Boulevard, LUTZ, FL 33558
Property Photos
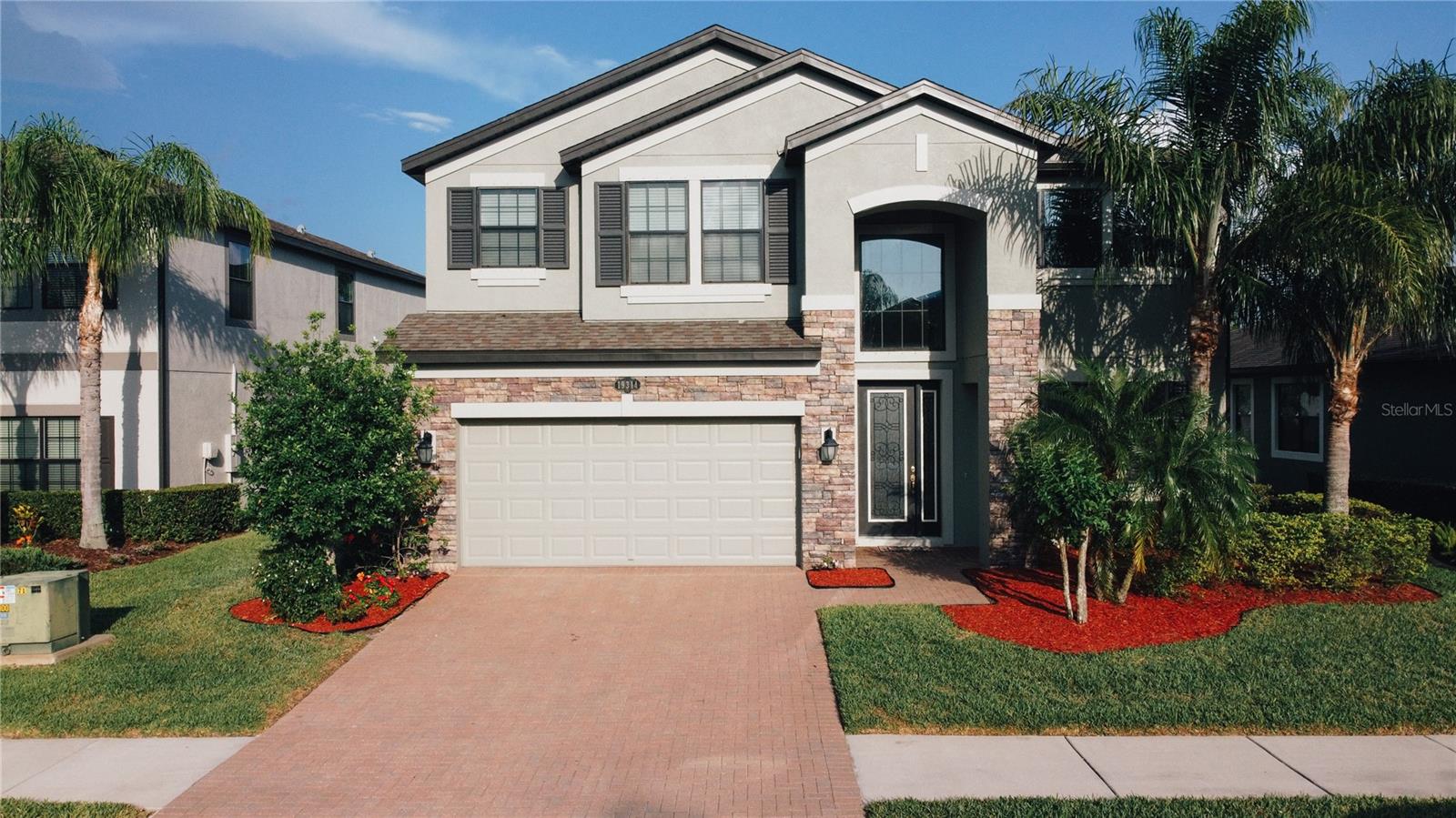
Would you like to sell your home before you purchase this one?
Priced at Only: $719,500
For more Information Call:
Address: 19314 Long Lake Ranch Boulevard, LUTZ, FL 33558
Property Location and Similar Properties
- MLS#: TB8380802 ( Residential )
- Street Address: 19314 Long Lake Ranch Boulevard
- Viewed: 39
- Price: $719,500
- Price sqft: $175
- Waterfront: No
- Year Built: 2016
- Bldg sqft: 4101
- Bedrooms: 5
- Total Baths: 4
- Full Baths: 4
- Garage / Parking Spaces: 5
- Days On Market: 86
- Additional Information
- Geolocation: 28.1845 / -82.4988
- County: HILLSBOROUGH
- City: LUTZ
- Zipcode: 33558
- Subdivision: Long Lake Ranch Village 3 Pcls
- Provided by: SIMP REALTY GROUP LLC
- Contact: Sreekanthred Alla
- 904-209-6664

- DMCA Notice
-
DescriptionNestled in highly desirable Long Lake Ranch Village of Lutz, this exquisite 5 bedroom, 4 bath, 3 car garage home offers 3,531 square feet of thoughtfully designed open concept living. Built by MI Homes in 2016, the two story SonomaII floor plan artfully combines elegance with modern functionality. (https://www.mihomes.c o m/new homes/florida/tampa/sonoma ii plan#overview) A brick paver driveway and walkway, lined with swaying palm trees and lush landscaping, lead to an impressive columned front portico. Recent upgrades include a brand new luxury plank vinyl flooring throughout the first floor, and fresh interior paint (2025). The house comes equipped with Solar panels, which reduces the power bill by a lot. The house also comes with full water filer and water softener system for the whole house. Inside, a soaring two story foyer with wide plank, wood look tile flooring sets the stage for the homes stylish interior, anchored by a striking staircase, a first floor bedroom with a full bath is ideal for guests and a convenient laundry room with upper cabinetry complete the first floor At the heart of the home, the gourmet kitchen stands out with tall espresso cabinetry topped with crown molding, granite countertops, stainless steel hardware, and a classic subway tile backsplash. A full suite of stainless steel appliancesincluding a built in oven and microwave, cooktop, refrigerator, and dishwashermake meal prep a breeze. The expansive, counter height island is perfect for casual dining or entertaining, while a spacious pantry offers ample storage. Adjacent to the kitchen, the cafe area opens to a covered lanai through double sliding glass doors, seamlessly blending indoor and outdoor living with tranquil pond views. The inviting family room provides a cozy, open space ideal for gathering. Upstairs, the luxurious primary suite offers a serene retreat with tray ceilings and dual walk in closets. The spa inspired ensuite features double granite topped vanities, undermount sinks, a garden soaking tub, and a separate walk in shower. Three additional well sized bedrooms and two full bathrooms on the second floor. The backyard offers a peaceful escapeideal for both relaxation and entertaining guests. Residents of Long Lake Ranch enjoy an exceptional array of resort style amenities, including a sparkling pool with splash zone, clubhouse, party rooms, tennis and basketball courts, dog park, playground, picnic areas, and miles of scenic walking trails. A 40+ acre lake with fishing dock and non motorized boat launch adds to the communitys charm. Located in Pasco County with access to A+ rated schools, nearby shopping and dining, and just minutes from the Suncoast/Veterans Expressway, this home offers easy commutes to Tampa International Airport, downtown Tampa, and Floridas award winning Gulf Coast beaches.
Payment Calculator
- Principal & Interest -
- Property Tax $
- Home Insurance $
- HOA Fees $
- Monthly -
Features
Building and Construction
- Covered Spaces: 0.00
- Exterior Features: Sprinkler Metered
- Flooring: Carpet, Laminate
- Living Area: 3531.00
- Roof: Shingle
Garage and Parking
- Garage Spaces: 3.00
- Open Parking Spaces: 0.00
Eco-Communities
- Water Source: None
Utilities
- Carport Spaces: 2.00
- Cooling: Central Air
- Heating: Electric
- Pets Allowed: Cats OK, Dogs OK
- Sewer: Public Sewer
- Utilities: Electricity Connected, Sewer Connected, Underground Utilities, Water Connected
Finance and Tax Information
- Home Owners Association Fee: 39.00
- Insurance Expense: 0.00
- Net Operating Income: 0.00
- Other Expense: 0.00
- Tax Year: 2024
Other Features
- Appliances: Cooktop, Dishwasher, Disposal, Dryer, Microwave, Range, Refrigerator, Washer, Water Filtration System, Water Softener
- Association Name: Laura Coleman
- Association Phone: (813) 936-4113
- Country: US
- Interior Features: Open Floorplan, Walk-In Closet(s)
- Legal Description: LONG LAKE RANCH VILLAGE 3 PARCELS C D E F-1 AND F-2 PB 72 PG 011 BLOCK 31 LOT 10 OR 9392 PG 2735
- Levels: Two
- Area Major: 33558 - Lutz
- Occupant Type: Owner
- Parcel Number: 18-26-34-0010-03100-0100
- Views: 39
- Zoning Code: MPUD
Nearby Subdivisions
0h8 | Heritage Harbor Phase 1b
Biarritz Village
Calusa Trace
Cambridge Cove
Cheval
Cheval Golf And Country Club
Cheval Polo Golf Cl Phas
Cheval West
Cheval West Village
Cheval West Village 5b Ph 1
Cheval West Village 8
Cheval West Village 9
Cheval West Village One
Cheval West Villg 4 Ph 1
Cheval Westvlg One
Cheval Wimbledon Village
Cypress Ranch
Frenchs Platted Sub
Heritage Harbor Villages 6
Holly Lake Estates
Long Lake Ranch
Long Lake Ranch Village 1a
Long Lake Ranch Village 1b
Long Lake Ranch Village 2 Pcls
Long Lake Ranch Village 2 Prcl
Long Lake Ranch Village 3 Pcls
Long Lake Ranch Village 4
Long Lake Ranch Village 6 Prcl
Meadowbrook Estates
Morsani Ph 1
Morsani Ph 2
Morsani Ph 3b
N/a
Not In Hernando
Not On List
Orange Blossom Creek Ph 2
Paradise Lakes Individual
Parkviewlong Lake Ranch Ph 1a
Parkviewlong Lake Ranch Ph 2b
Preservationpasco County
Reflections
Reflections Ph 1
Reflections Ph 2a
Shady Lake Shores
Sierra Pines Sub
Sierra Pines Unrec
Stonebrier Ph 2a-partial Re
Stonebrier Ph 2apartial Re
Stonebrier Ph 2b1 Pt
Stonebrier Ph 2b2 Pt
Stonebrier Ph 4e
Sunlake Park
Townescypress Ranch
Triple Lakes Sub
Unplatted
Villarosa
Villarosa K
Villarosa N
Villarosa Ph 1a
Villarosa Ph 1b1
Villarosa Ph 1b3
Villarosa Ph F
Villarosa Ph G
Villarosa Phase G
Waterside Arbors
Wisper Run

- One Click Broker
- 800.557.8193
- Toll Free: 800.557.8193
- billing@brokeridxsites.com



