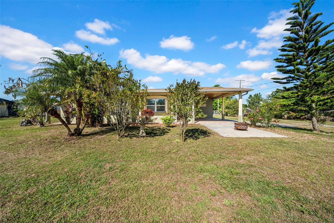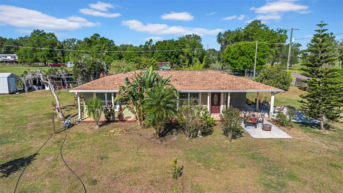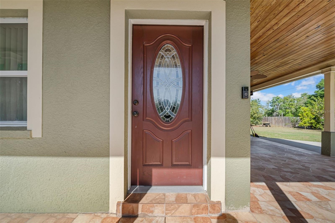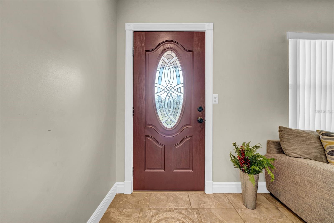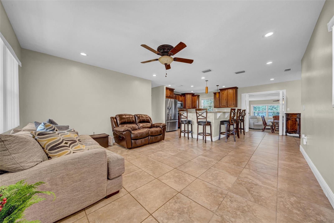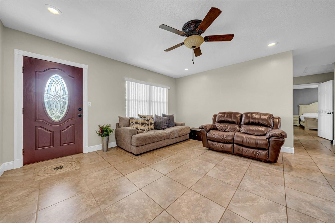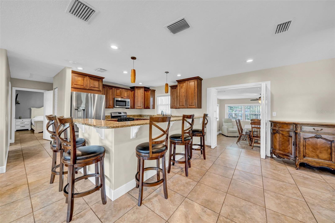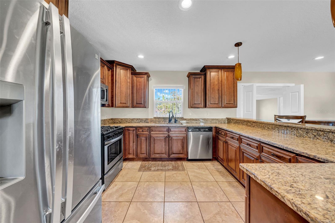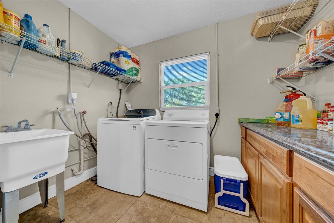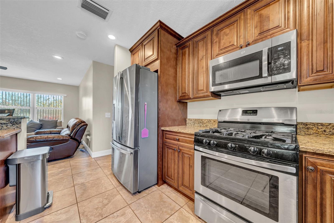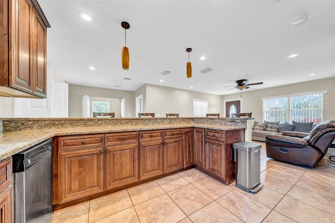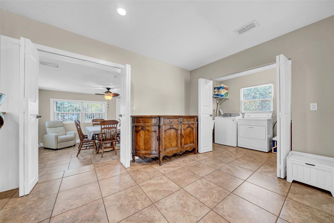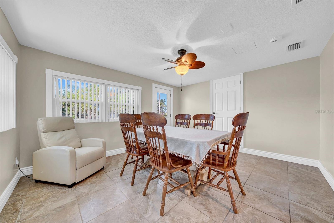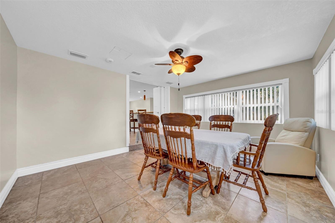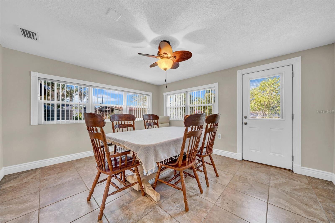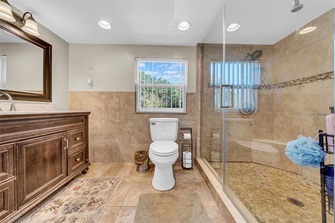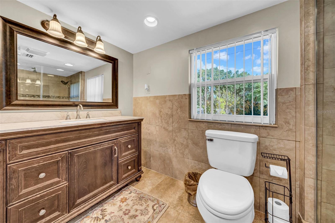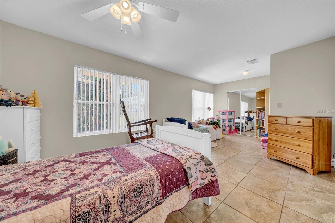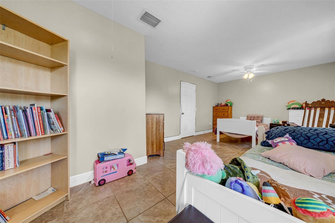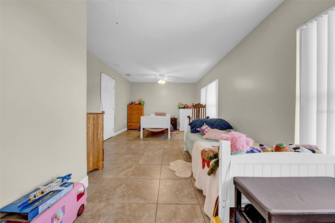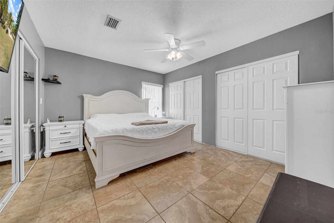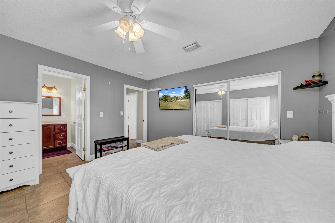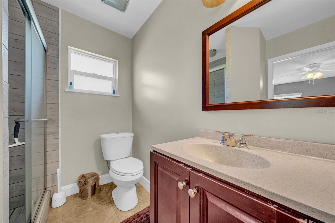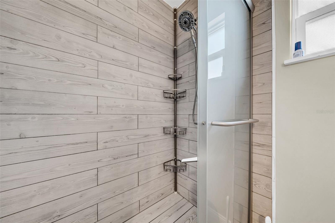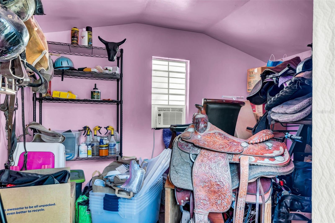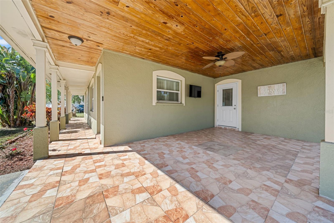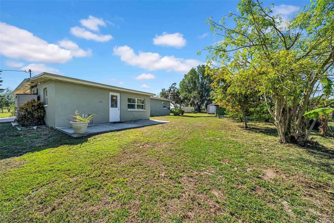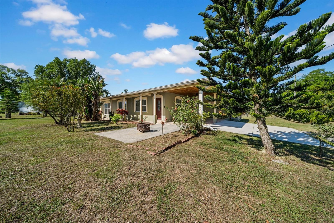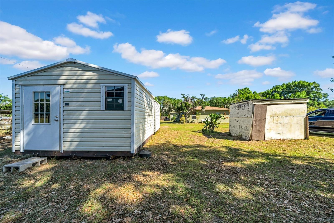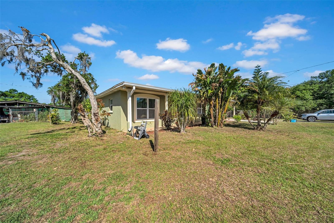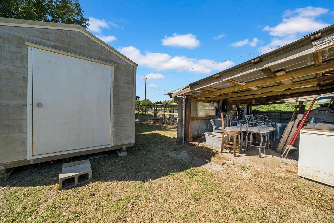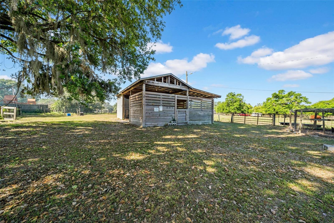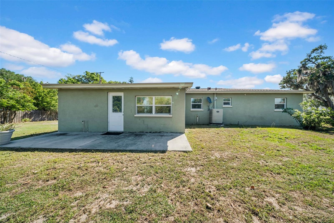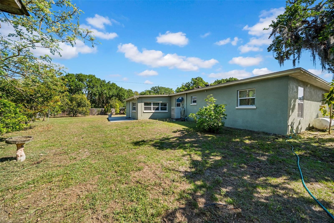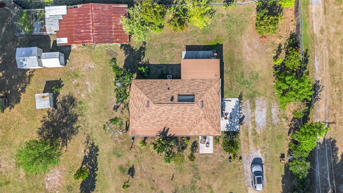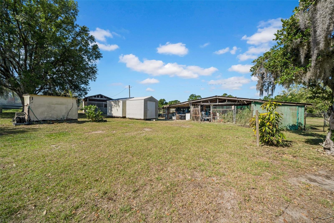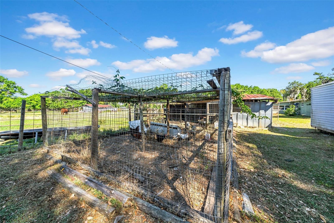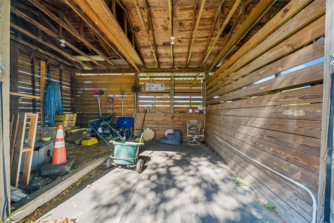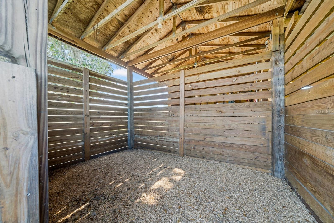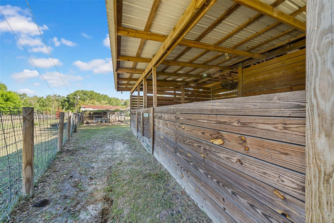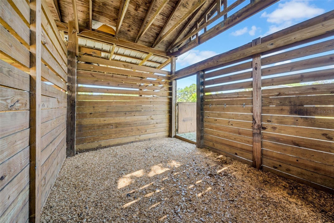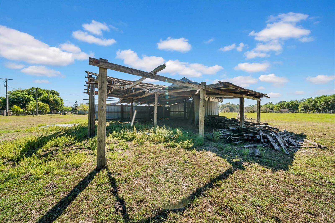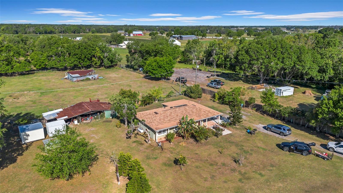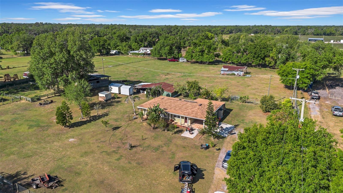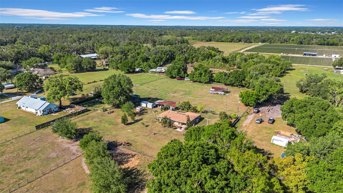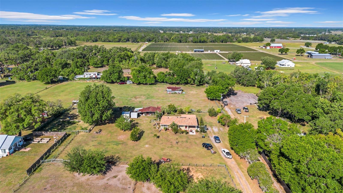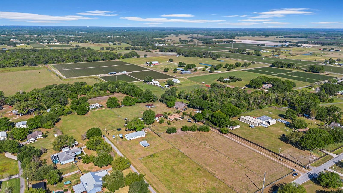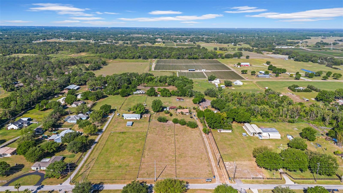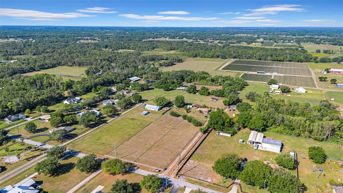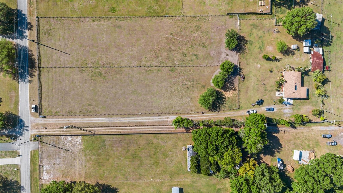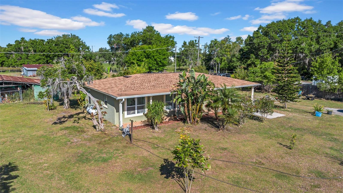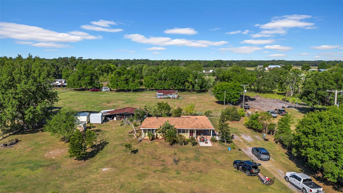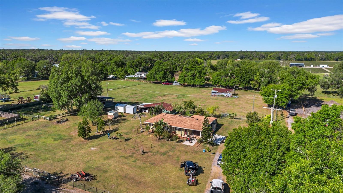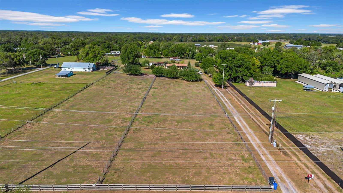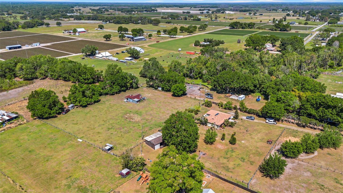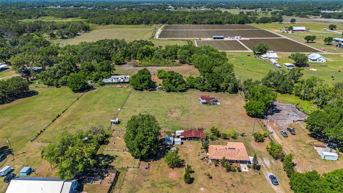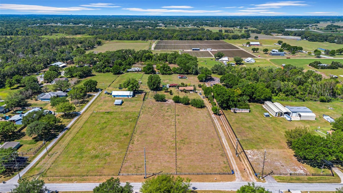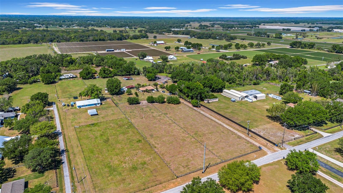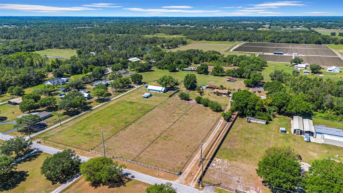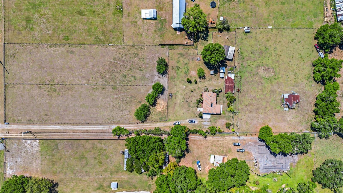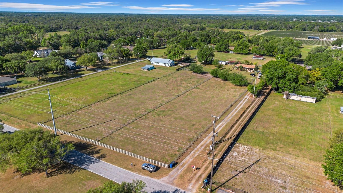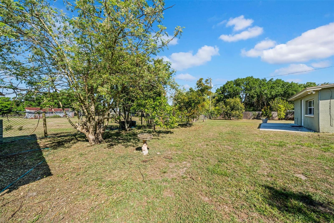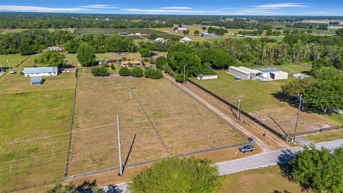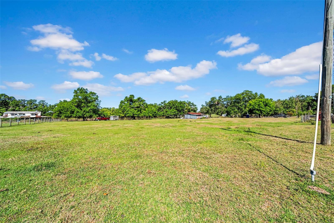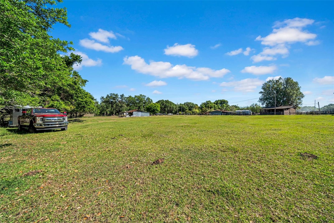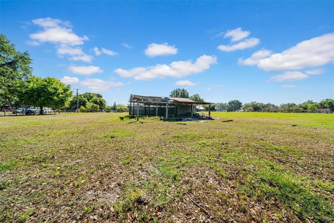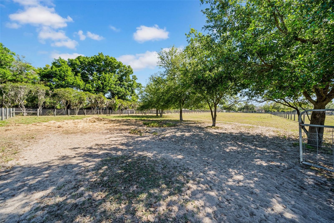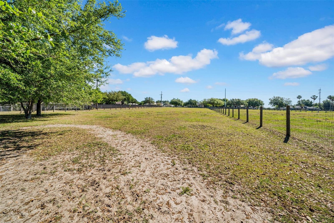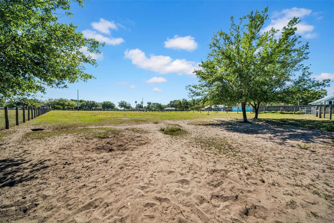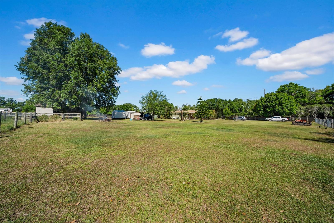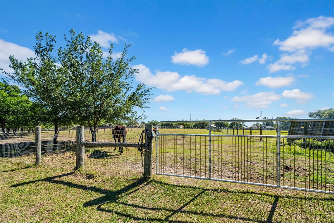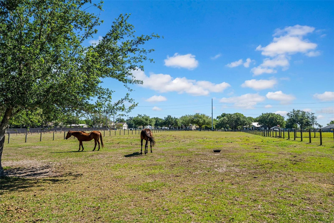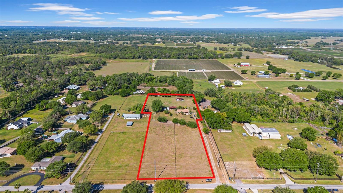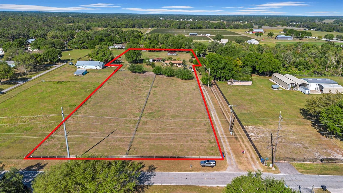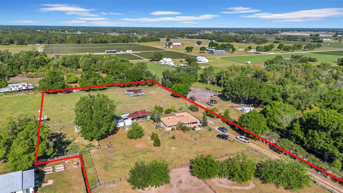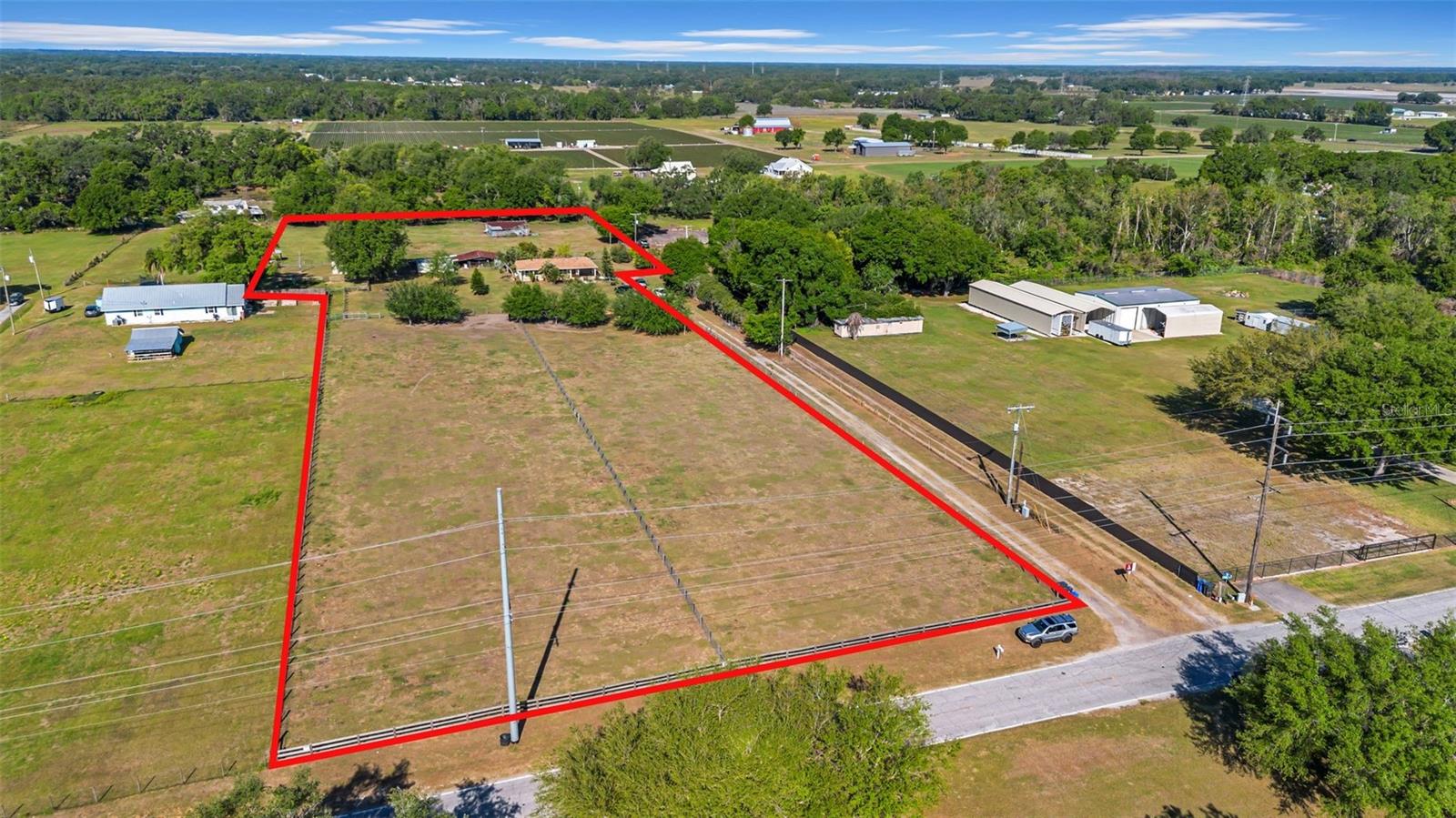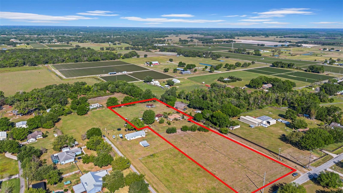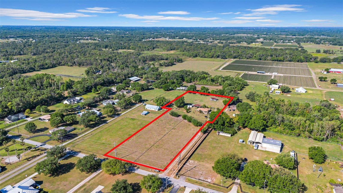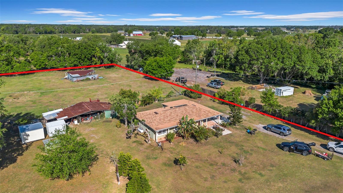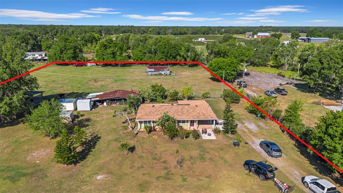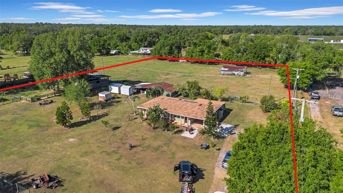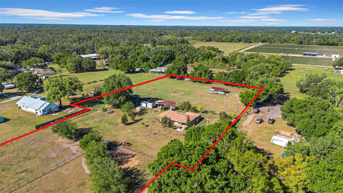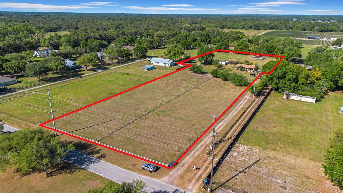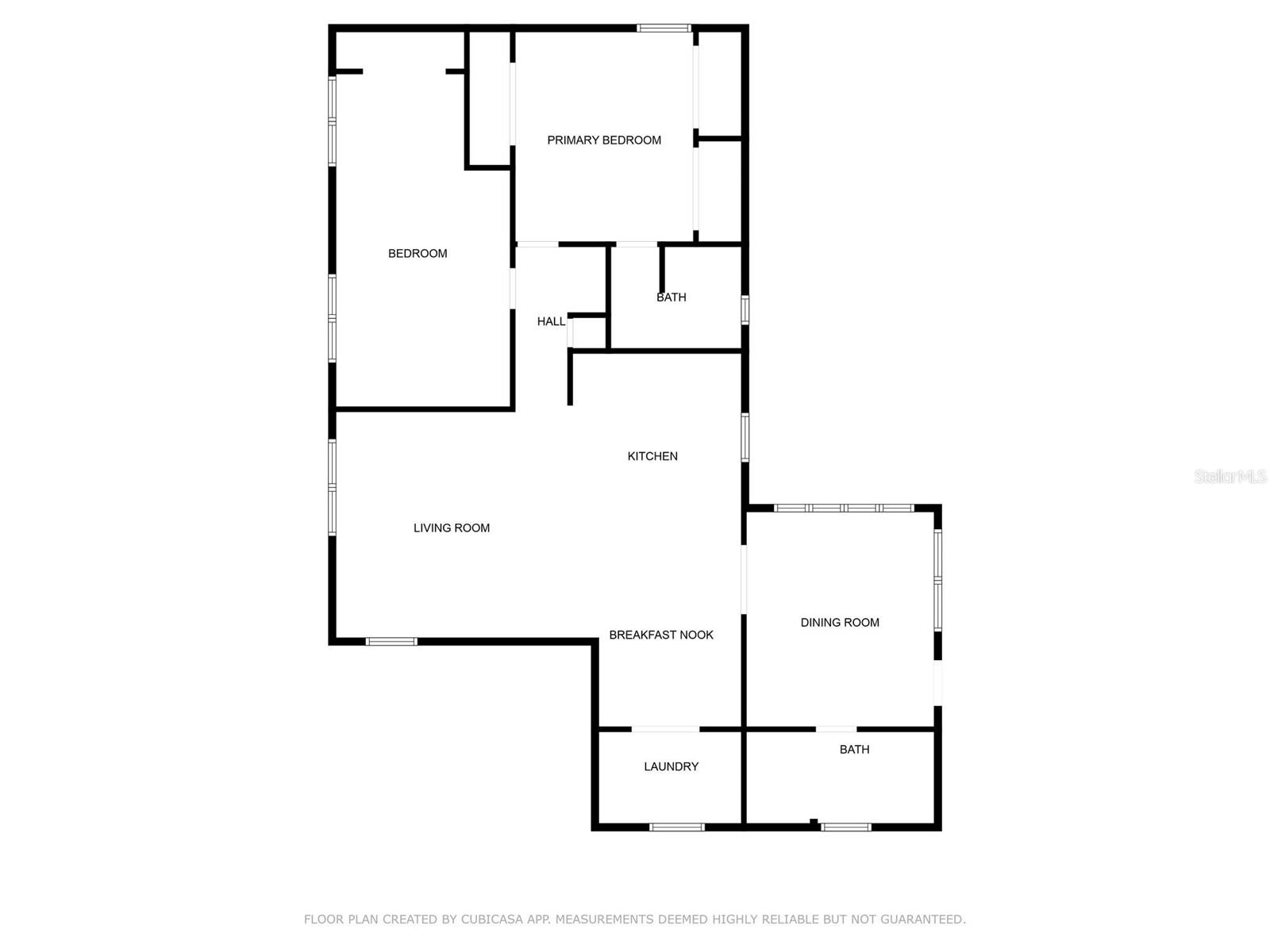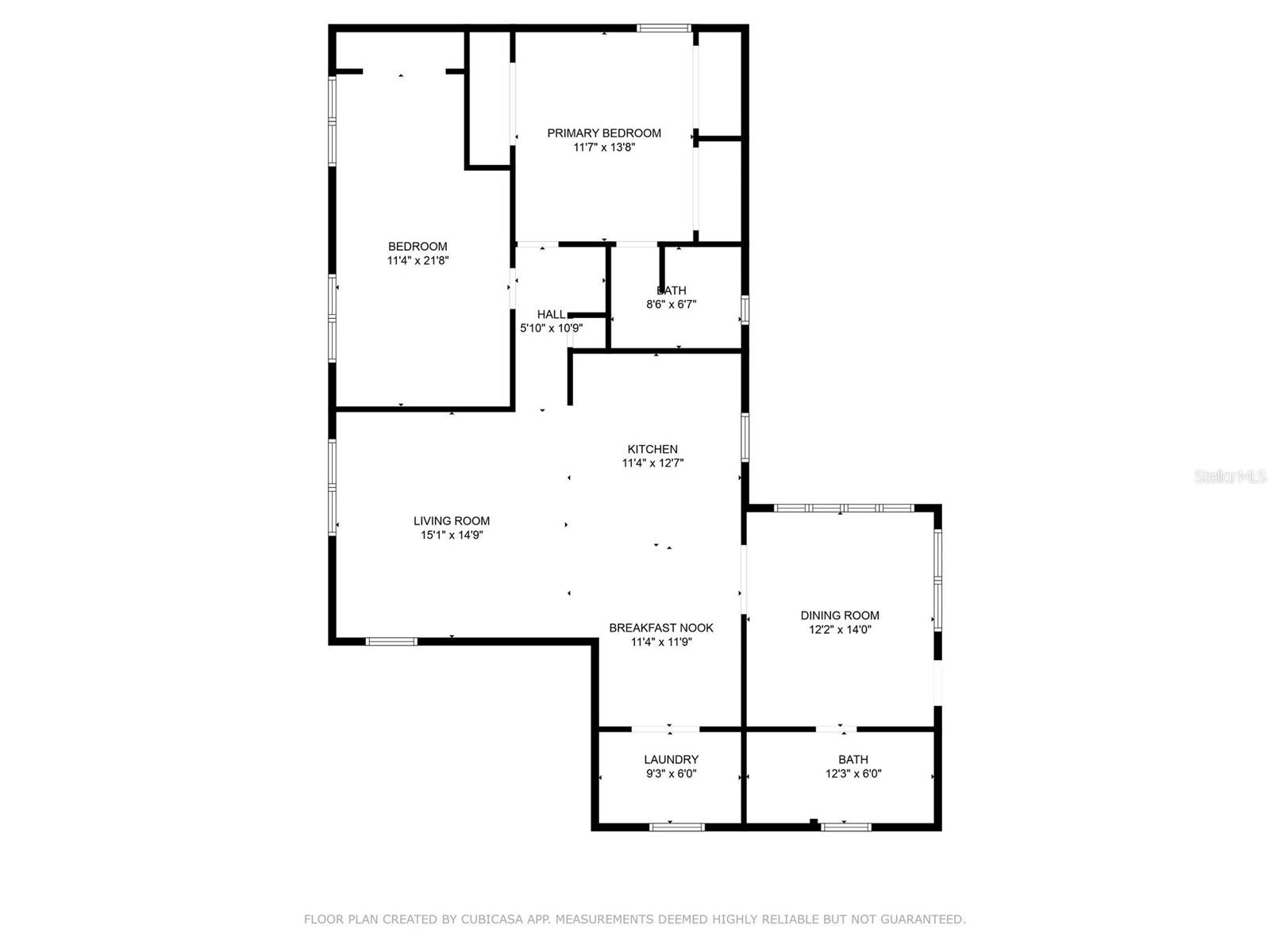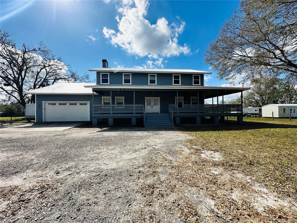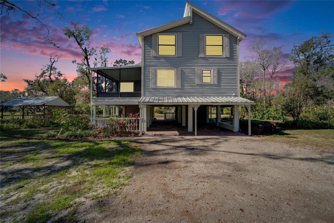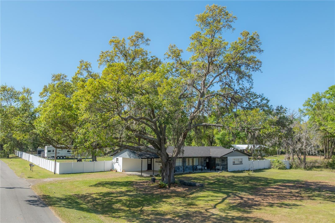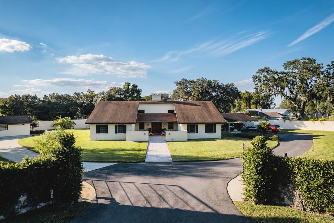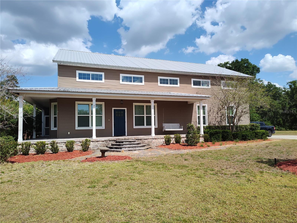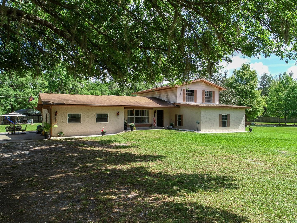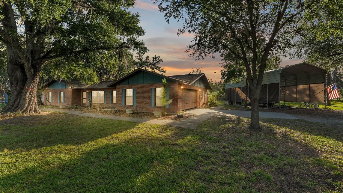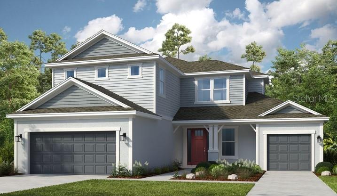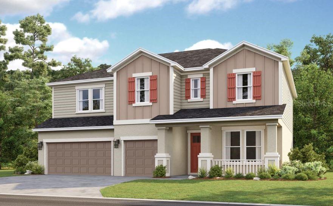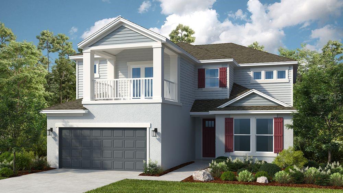4615 Keene Road, PLANT CITY, FL 33565
Property Photos
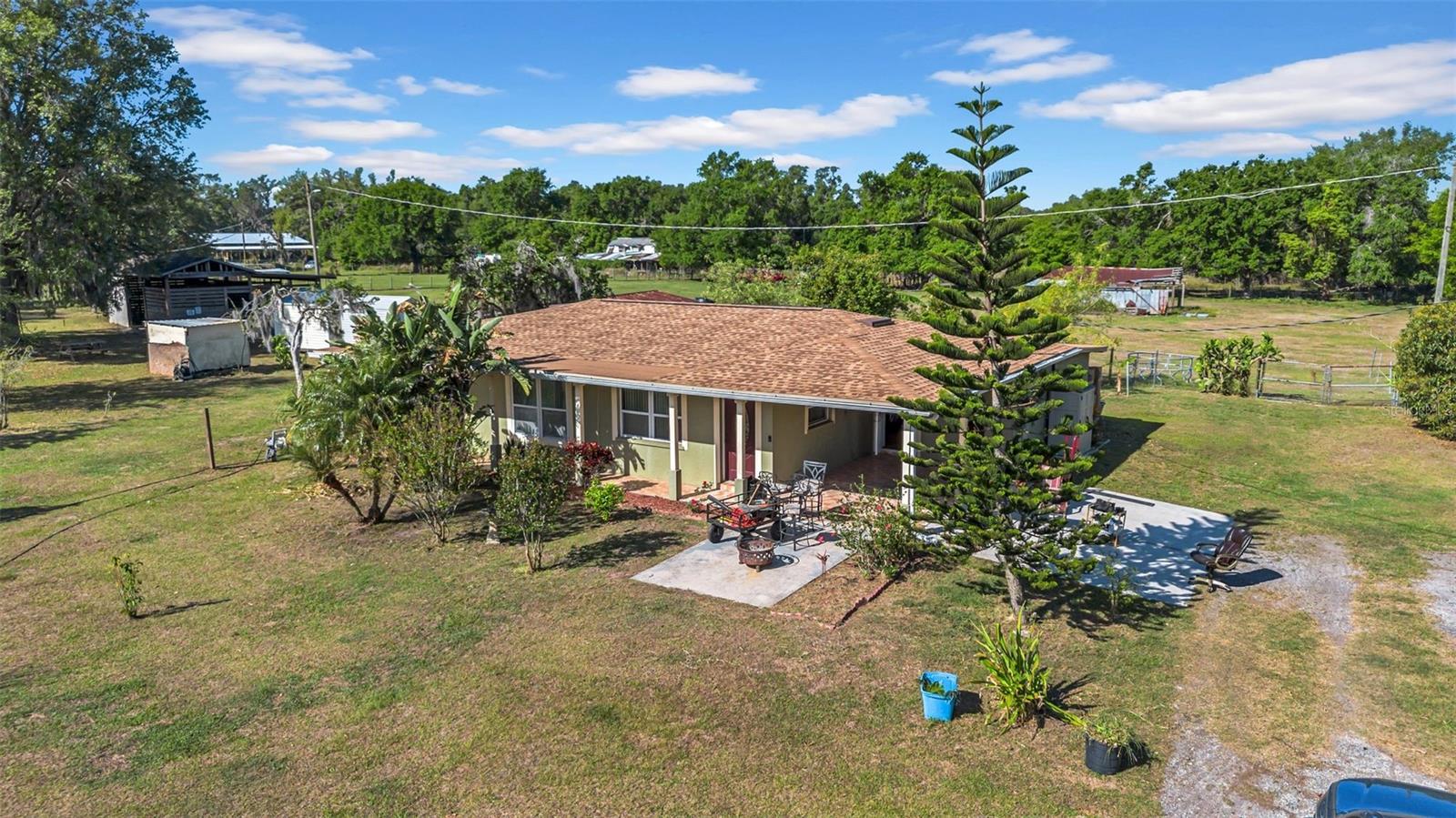
Would you like to sell your home before you purchase this one?
Priced at Only: $660,000
For more Information Call:
Address: 4615 Keene Road, PLANT CITY, FL 33565
Property Location and Similar Properties
- MLS#: TB8367363 ( Residential )
- Street Address: 4615 Keene Road
- Viewed: 81
- Price: $660,000
- Price sqft: $335
- Waterfront: No
- Year Built: 1961
- Bldg sqft: 1969
- Bedrooms: 3
- Total Baths: 2
- Full Baths: 2
- Garage / Parking Spaces: 1
- Days On Market: 117
- Additional Information
- Geolocation: 28.071 / -82.1567
- County: HILLSBOROUGH
- City: PLANT CITY
- Zipcode: 33565
- Subdivision: Zzz Unplatted
- Elementary School: Knights HB
- Middle School: Marshall HB
- High School: Strawberry Crest High School
- Provided by: KEY PREMIER REALTY
- Contact: Alexis Scott
- 813-995-4549

- DMCA Notice
-
DescriptionWelcome to Your Dream Homestead! Discover the ultimate in freedom and tranquility on this stunning 5+ acre homestead, where the possibilities are endless! With no HOA or CDD restrictions, you can truly live life on your terms. As you approach the property, youll be captivated by the expansive depth of the lot and the serene seclusion of the home, perfectly positioned to provide privacy while allowing you to enjoy the beauty of your livestock and horses from both the front and rear. Step inside, and youll be greeted by a warm and inviting living space that seamlessly blends comfort and functionality. The open concept living room and kitchen feature solid wood cabinets, a gas stove, and elegant granite countertops, making it a perfect space for family gatherings and entertaining friends. Down the hall, youll find two spacious bedrooms, including a master suite complete with an ensuite bathroom and two generous closets. At the rear of the home, a versatile room awaitsideal as a third bedroom with its own ensuite or as a bonus space for your hobbies or guests. Equestrian enthusiasts will appreciate the three stall horse barn and fenced areas designed for your livestock, along with a charming chicken coop. Enjoy the fruits of your labor with a variety of fruit trees scattered throughout the property, adding to the homesteads charm. This home has been thoughtfully upgraded to ensure your comfort and peace of mind. Recent improvements include a new AC unit (2020), a new well pump (2020), a new roof (2023), and a new hot water heater (2023) that operates on electric or solar power. A Culligan water treatment system was installed in 2021, providing clean, fresh water for the entire home. Additionally, an insulated and air conditioned shed offers extra storage or workspace. With two parcels included, theres ample opportunity to build an additional structure, making this property perfect for multi generational families or those seeking extra space. Conveniently located just 5 10 miles from major shopping and amenities, and only 20 minutes from the vibrant city of Tampa, this homestead offers the perfect balance of rural living and urban accessibility. If youre looking for self sufficiency without sacrificing proximity to nearby attractions, look no furtherthis is the home for you! Embrace the lifestyle youve always dreamed of in this exceptional property.
Payment Calculator
- Principal & Interest -
- Property Tax $
- Home Insurance $
- HOA Fees $
- Monthly -
Features
Building and Construction
- Covered Spaces: 0.00
- Exterior Features: Private Mailbox, Storage
- Fencing: Board, Cross Fenced, Fenced, Wood
- Flooring: Ceramic Tile
- Living Area: 1969.00
- Other Structures: Barn(s), Shed(s), Storage, Workshop
- Roof: Shingle
Land Information
- Lot Features: Farm, Greenbelt, Landscaped, Pasture, Unincorporated, Zoned for Horses
School Information
- High School: Strawberry Crest High School
- Middle School: Marshall-HB
- School Elementary: Knights-HB
Garage and Parking
- Garage Spaces: 0.00
- Open Parking Spaces: 0.00
Eco-Communities
- Water Source: Well
Utilities
- Carport Spaces: 1.00
- Cooling: Central Air
- Heating: Central
- Pets Allowed: Yes
- Sewer: Septic Tank
- Utilities: Cable Available, Electricity Connected, Phone Available, Propane
Finance and Tax Information
- Home Owners Association Fee: 0.00
- Insurance Expense: 0.00
- Net Operating Income: 0.00
- Other Expense: 0.00
- Tax Year: 2023
Other Features
- Appliances: Dishwasher, Disposal, Dryer, Electric Water Heater, Microwave, Range, Refrigerator, Solar Hot Water, Tankless Water Heater, Washer, Water Filtration System
- Country: US
- Interior Features: Ceiling Fans(s), Eat-in Kitchen, Kitchen/Family Room Combo, Open Floorplan, Solid Surface Counters, Solid Wood Cabinets, Thermostat, Walk-In Closet(s), Window Treatments
- Legal Description: N 285 FT OF S 853 FT OF W 351 FT OF E 880 FT OF SE 1/4 OF SE 1/4 E 529 FT OF N 237.64 FT OF S 853 FT OF SE 1/4 OF SE 1/4 LESS RD R/W
- Levels: One
- Area Major: 33565 - Plant City
- Occupant Type: Owner
- Parcel Number: U-01-28-21-ZZZ-000003-40810.0
- Style: Contemporary
- Views: 81
- Zoning Code: AS-1
Similar Properties
Nearby Subdivisions
Ansley Terrace
Cato Platted Sub
Cypress Reserve Ph 2
Farm At Varrea
Gallagher Ranch
North Park Isle
North Park Isle Ph 1a
North Park Isle Ph 1b 1c 1d
North Park Isle Ph 2a
Park East
Park East Ph 1b 2 3a 3b
Park East Phase 1a
Pemberton Trace
Rock Hammock
Stafford Oaks
Syrup Kettle
Timber Ridge
Tims Way
Tomlinsons Acres Platted
Unplatted
Varrea
Varrea Ph 1
Varrea Phase 1
Zzz Unplatted
Zzz Unplatted

- One Click Broker
- 800.557.8193
- Toll Free: 800.557.8193
- billing@brokeridxsites.com



