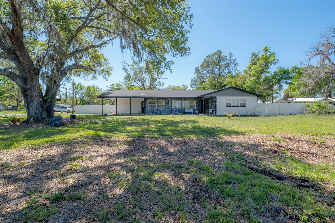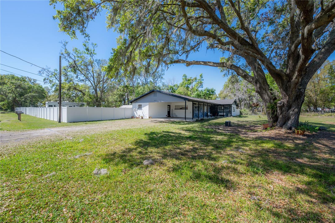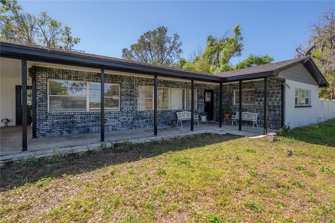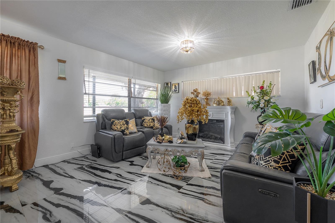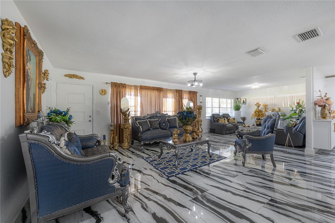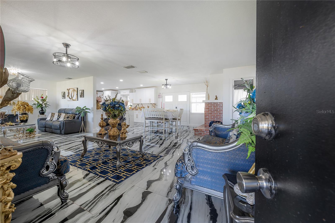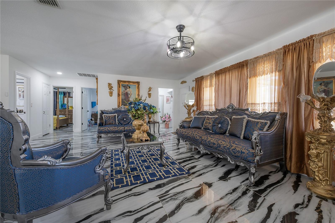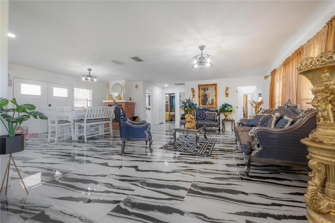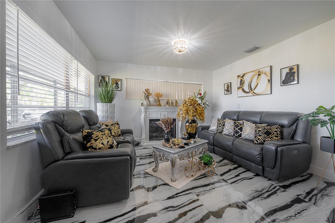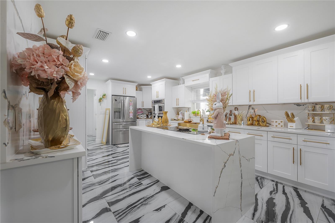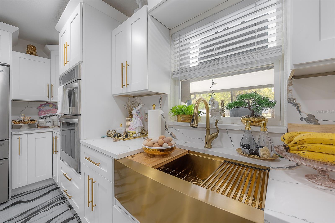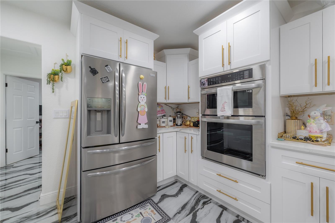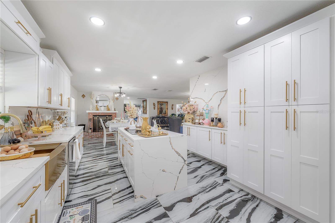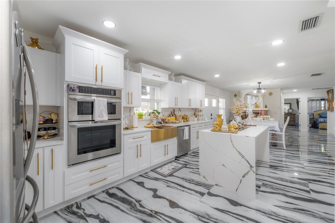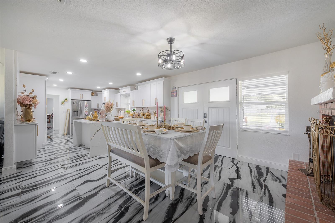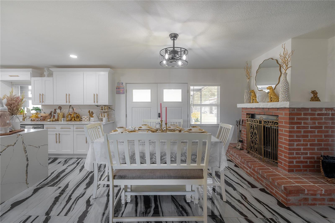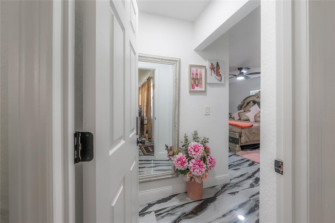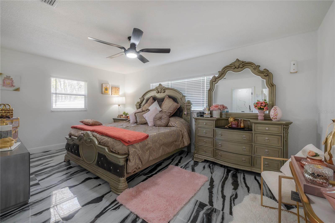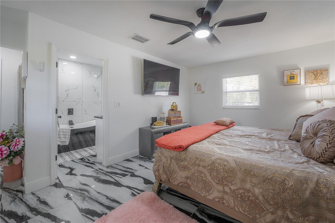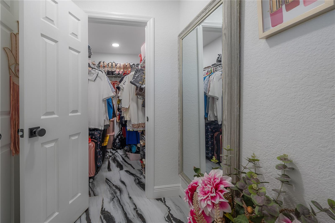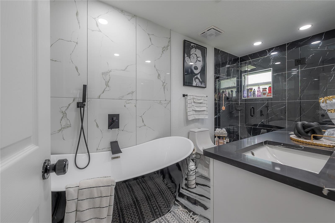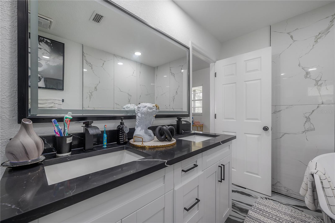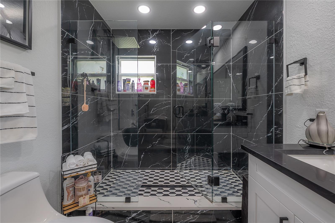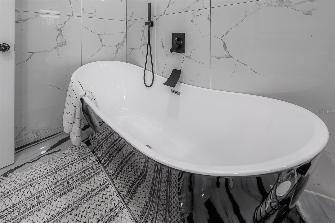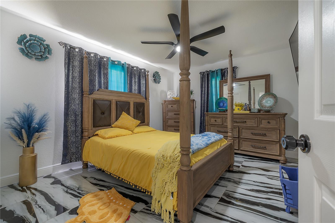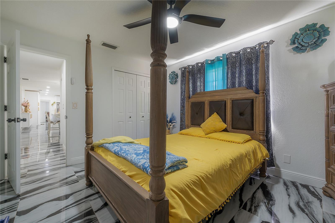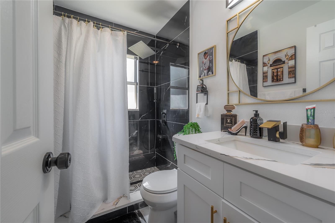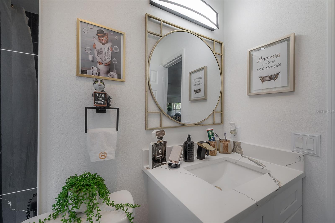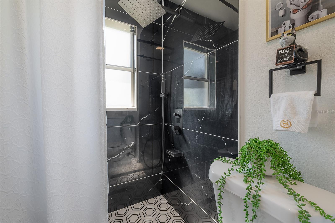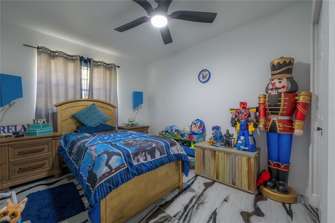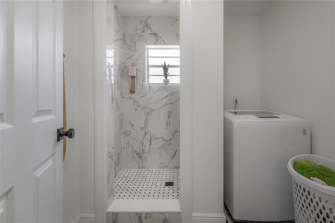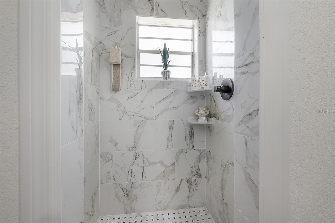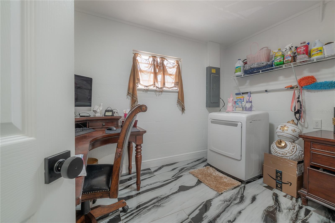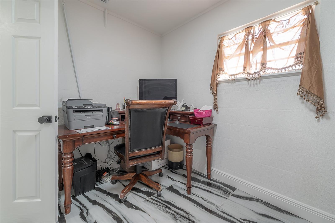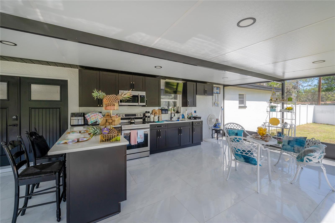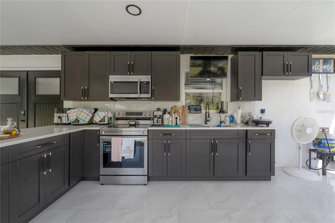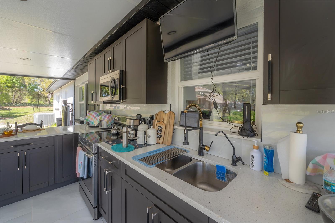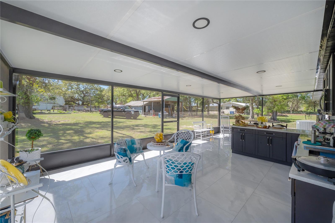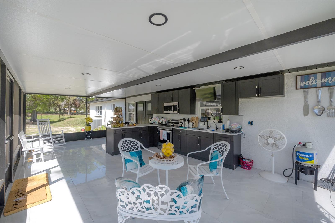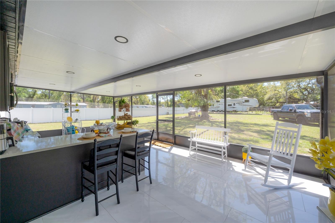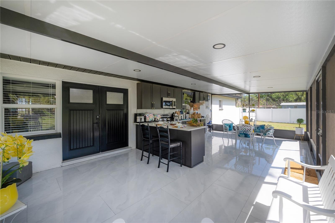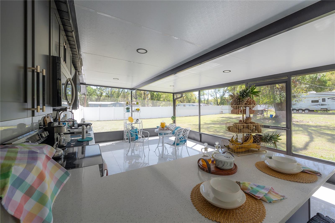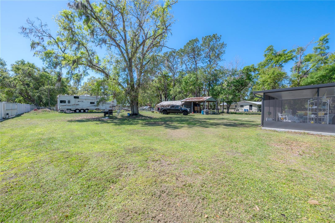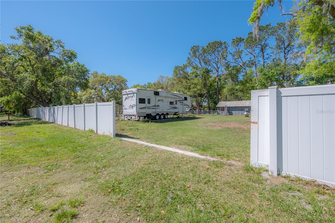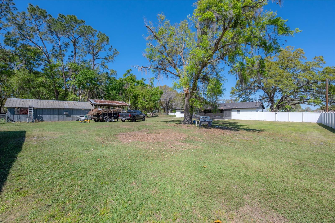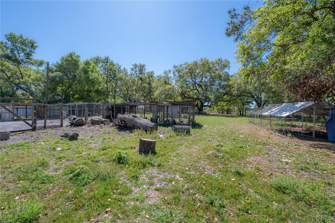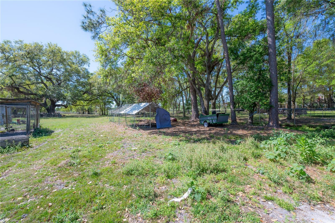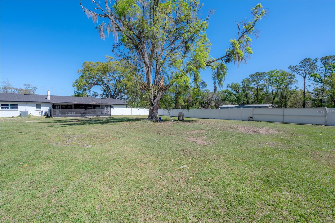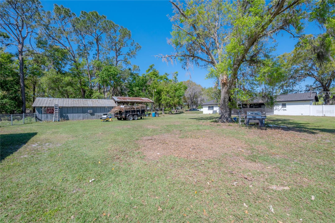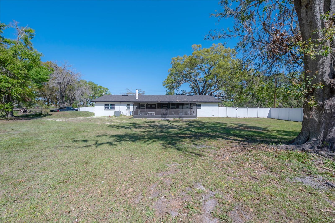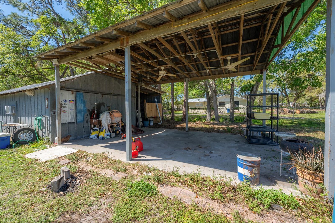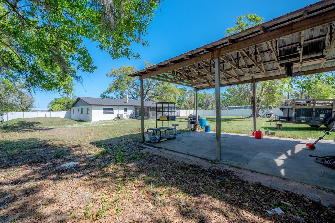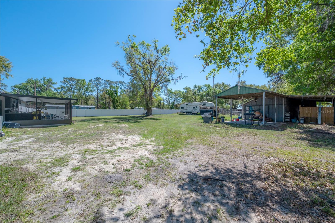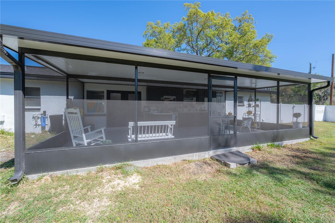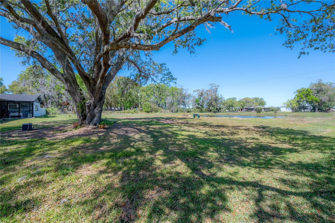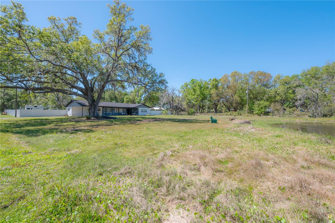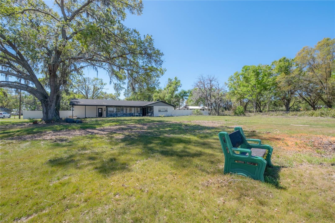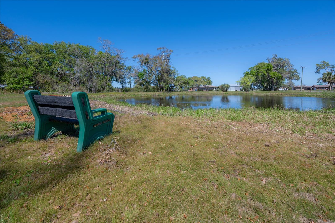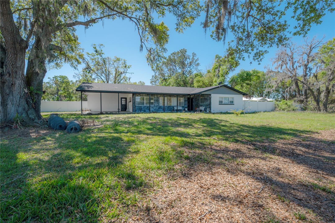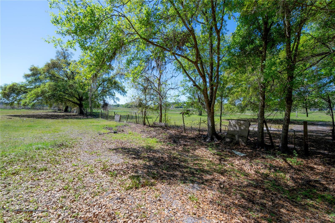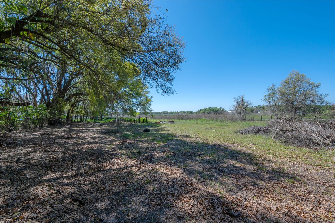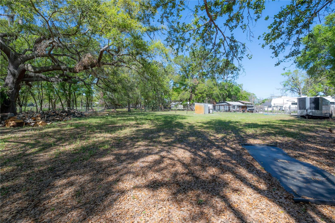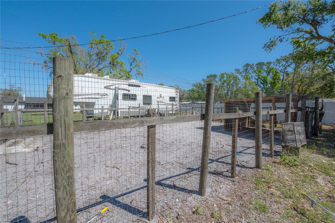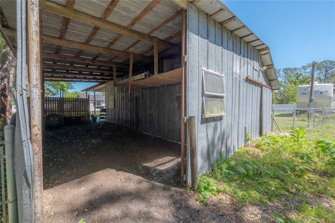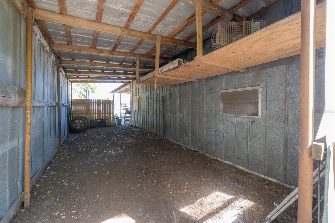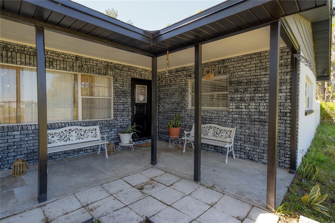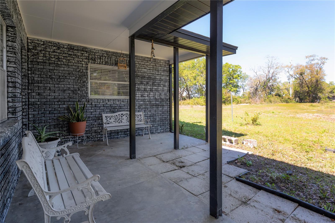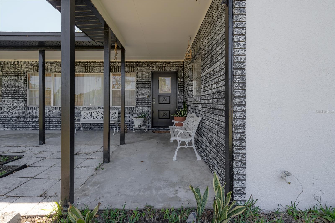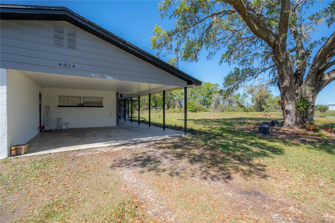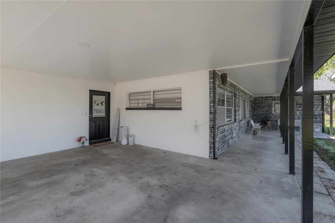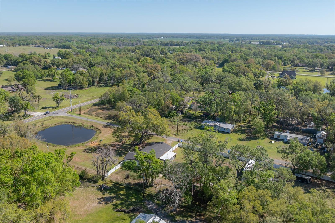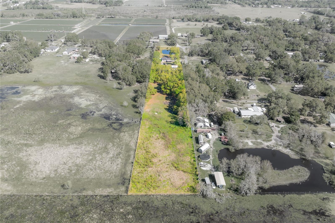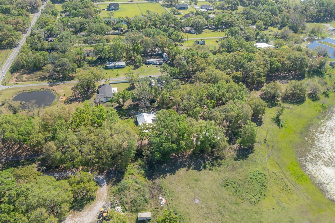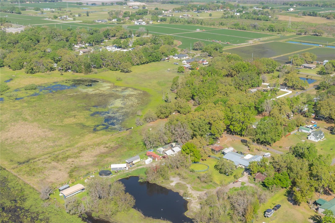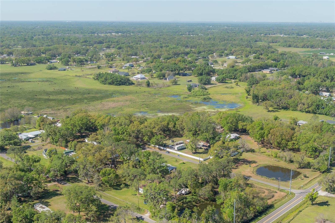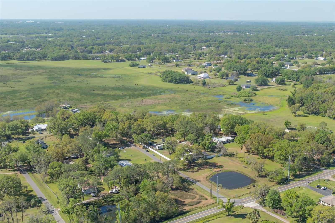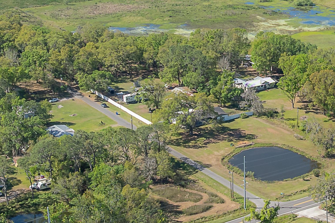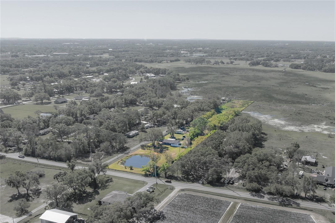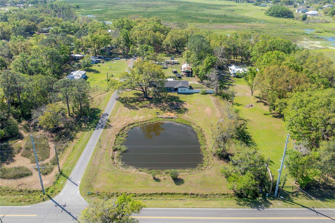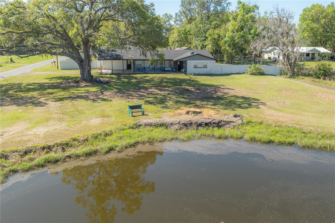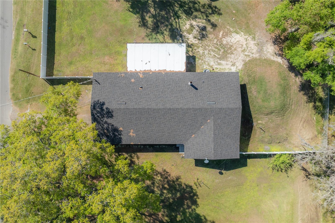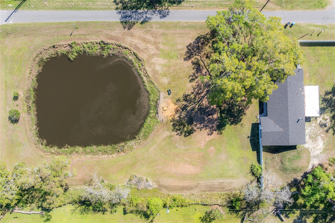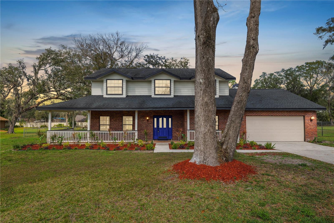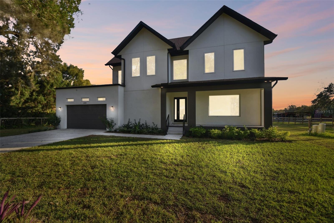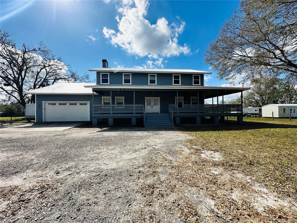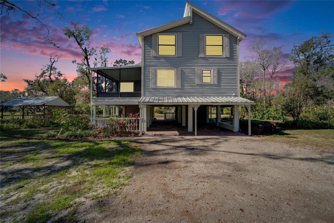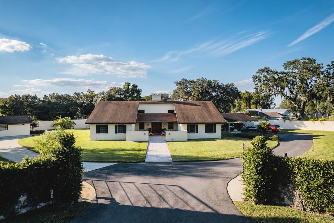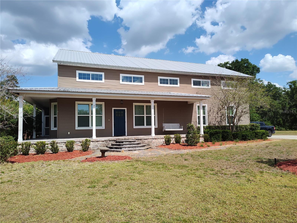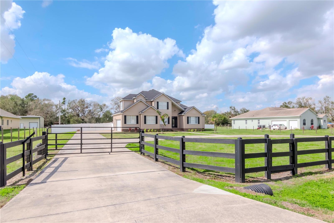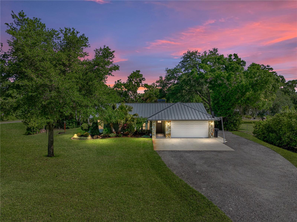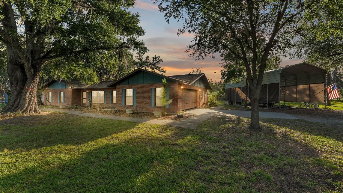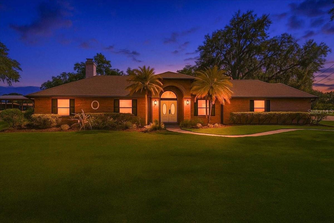4814 Knights Loop, PLANT CITY, FL 33565
Property Photos
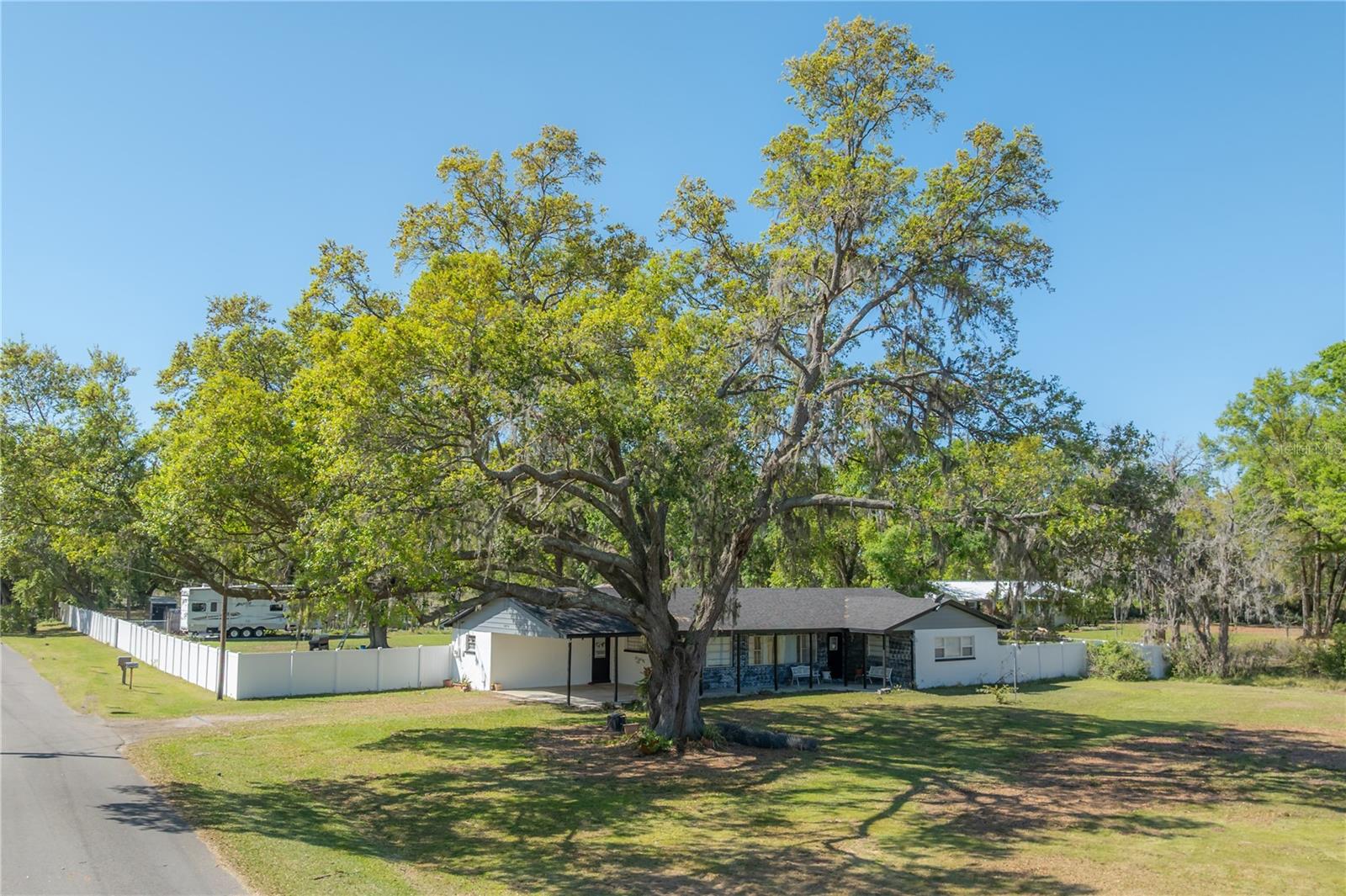
Would you like to sell your home before you purchase this one?
Priced at Only: $699,900
For more Information Call:
Address: 4814 Knights Loop, PLANT CITY, FL 33565
Property Location and Similar Properties
- MLS#: TB8355494 ( Residential )
- Street Address: 4814 Knights Loop
- Viewed: 25
- Price: $699,900
- Price sqft: $275
- Waterfront: Yes
- Wateraccess: Yes
- Waterfront Type: Pond
- Year Built: 1970
- Bldg sqft: 2543
- Bedrooms: 3
- Total Baths: 3
- Full Baths: 2
- 1/2 Baths: 1
- Days On Market: 130
- Additional Information
- Geolocation: 28.0746 / -82.1483
- County: HILLSBOROUGH
- City: PLANT CITY
- Zipcode: 33565
- Subdivision: Unplatted
- Provided by: AMERI DREAM HOME REALTY LLC
- Contact: Niurka Thomas Fidalgo
- 813-384-1438

- DMCA Notice
-
DescriptionVery Motivate Seller .Dont miss this incredible opportunity to own a charming home set on nearly 5 acres of peaceful countryside!.If youre looking for a peaceful retreat, this home is ideal with no neighbors in sight. Let's start with the essentials. Inside, you'll find a plethora of features that will really impress you. The kitchen has been transformed with stunning new countertops and a sleek backsplash elegant, complemented by tile flooring that runs throughout the home.Each room exudes a fresh vibe thanks to fresh new interior paint in 2025, The bathrooms also underwent a remarkable makeover, a new vanity, sink, and toilet. No CDC or HOA fee. roof 2022. This property offers spacious 3 bedroom, 2/1 bathrooms apartments totaling 1,883 square feet of living area. Covered Terrace is the perfect place to enjoy morning coffee or relax after a long day.Do not miss the opportunity to make this exceptional home yours. It has been meticulously maintained and is ready for you to simply move in and place your furniture. Embrace the luxurious lifestyle and make this house your forever home.
Payment Calculator
- Principal & Interest -
- Property Tax $
- Home Insurance $
- HOA Fees $
- Monthly -
Features
Building and Construction
- Covered Spaces: 0.00
- Exterior Features: Lighting, Other, Storage
- Flooring: Ceramic Tile
- Living Area: 1883.00
- Other Structures: Barn(s), Shed(s)
- Roof: Shingle
Garage and Parking
- Garage Spaces: 0.00
- Open Parking Spaces: 0.00
- Parking Features: Covered
Eco-Communities
- Water Source: Private, Well
Utilities
- Carport Spaces: 0.00
- Cooling: Central Air
- Heating: Central
- Sewer: Septic Tank
- Utilities: Cable Available, Other
Finance and Tax Information
- Home Owners Association Fee: 0.00
- Insurance Expense: 0.00
- Net Operating Income: 0.00
- Other Expense: 0.00
- Tax Year: 2024
Other Features
- Appliances: Refrigerator
- Country: US
- Interior Features: Ceiling Fans(s), Kitchen/Family Room Combo, Open Floorplan, Primary Bedroom Main Floor
- Legal Description: W 150 FT OF E 675 FT OF NE 1/4 OF SW 1/4 LESS R/W
- Levels: One
- Area Major: 33565 - Plant City
- Occupant Type: Owner
- Parcel Number: U-06-28-22-ZZZ-000004-63780.0
- Views: 25
- Zoning Code: AS-1
Similar Properties
Nearby Subdivisions
Ansley Terrace
Cato Platted Sub
Cypress Reserve Ph 2
Farm At Varrea
Gallagher Ranch
North Park Isle
North Park Isle Ph 1a
North Park Isle Ph 1b 1c 1d
North Park Isle Ph 2a
Old Fashioned Acres
Park East
Park East Ph 1b 2 3a 3b
Park East Phase 1a
Pemberton Trace
Rock Hammock
Stafford Oaks
Timber Ridge
Tims Way
Tomlinsons Acres Platted
Unplatted
Varrea
Varrea Ph 1
Varrea Phase 1
Zzz Unplatted
Zzz Unplatted

- One Click Broker
- 800.557.8193
- Toll Free: 800.557.8193
- billing@brokeridxsites.com



