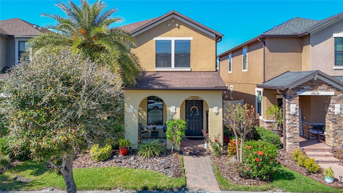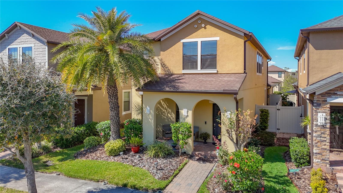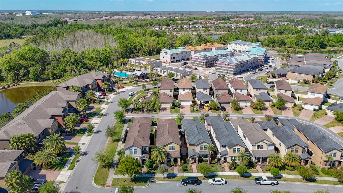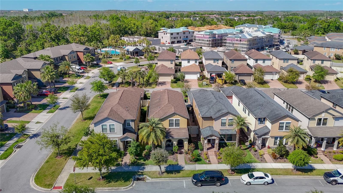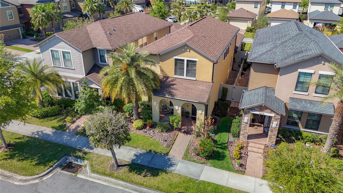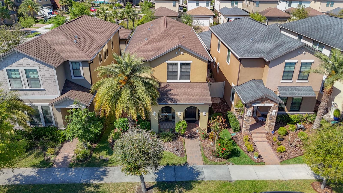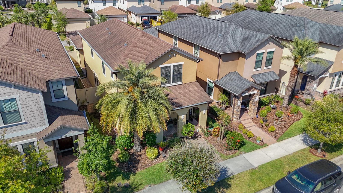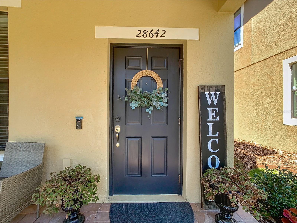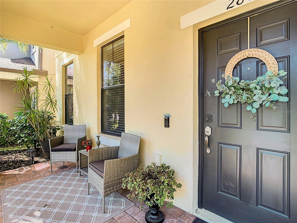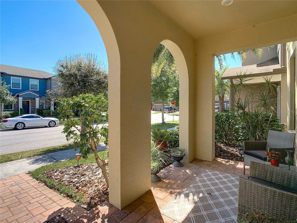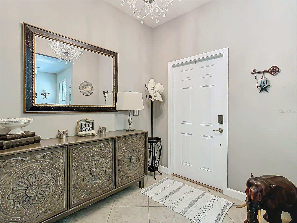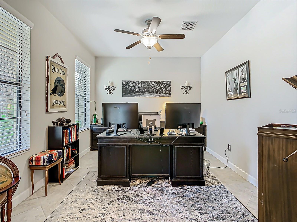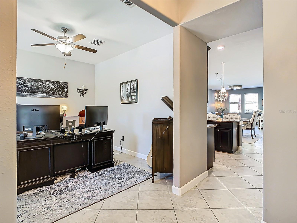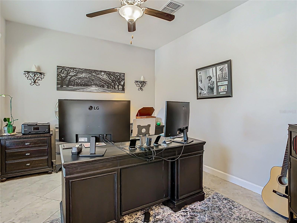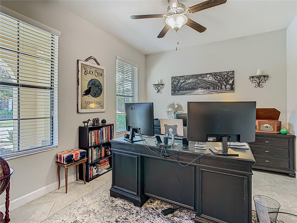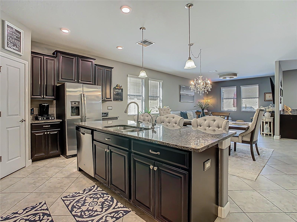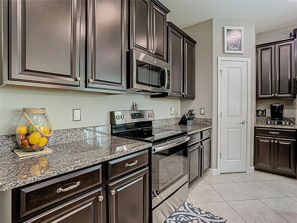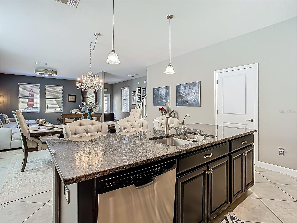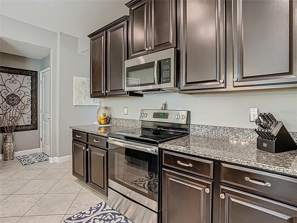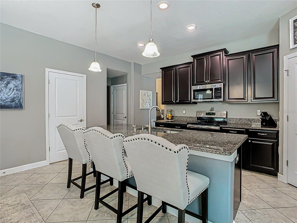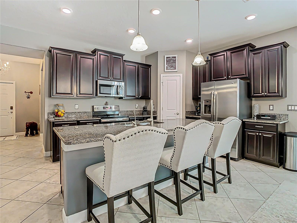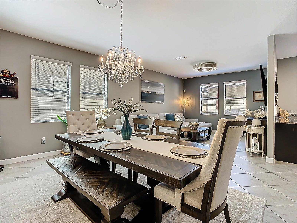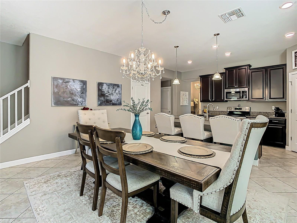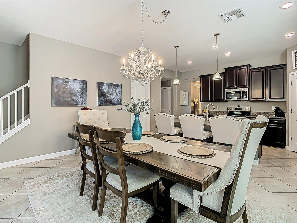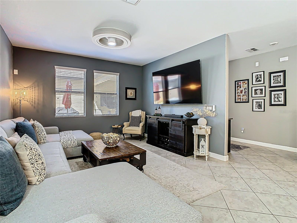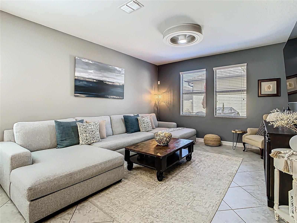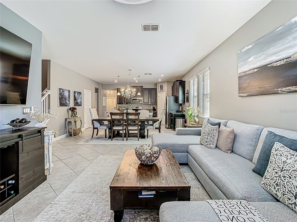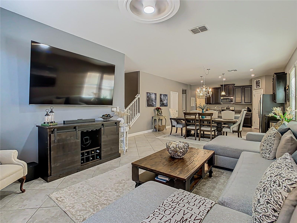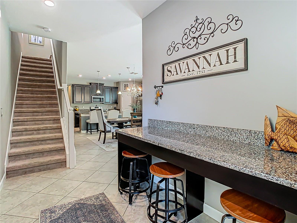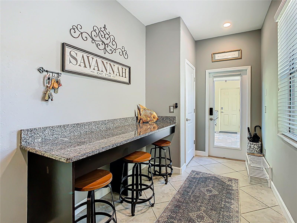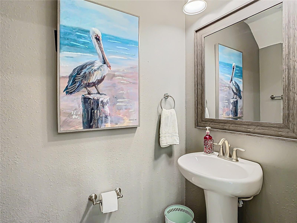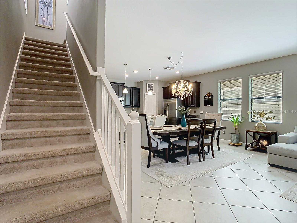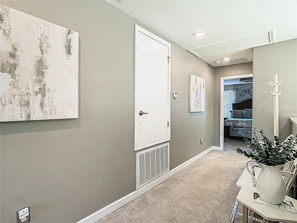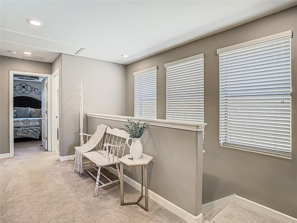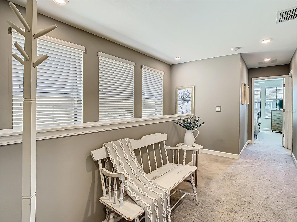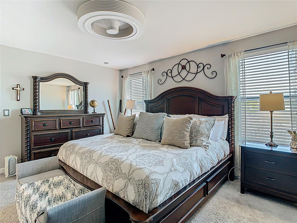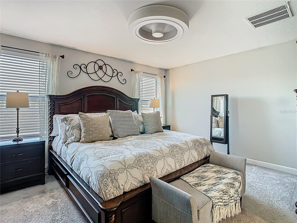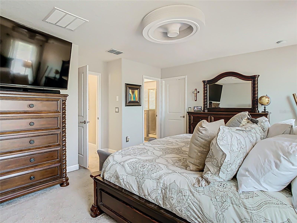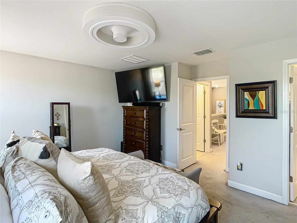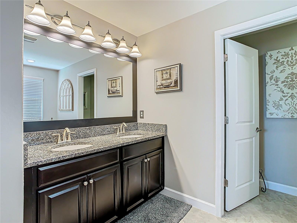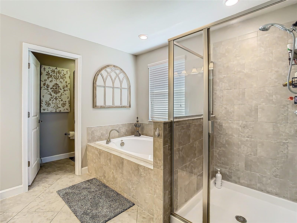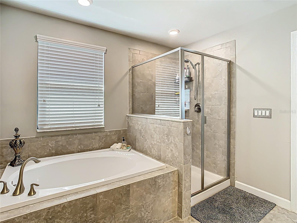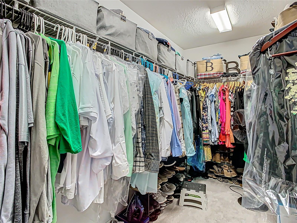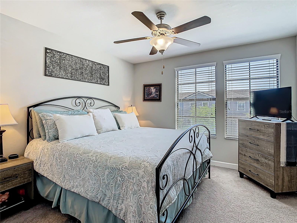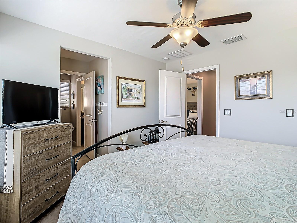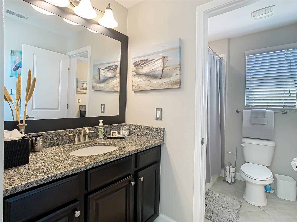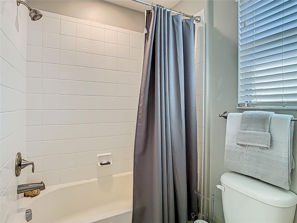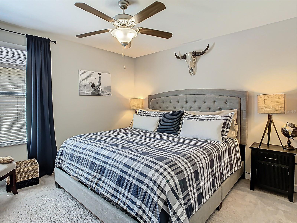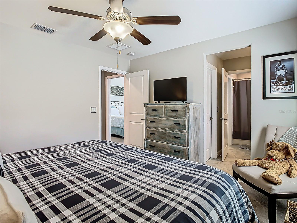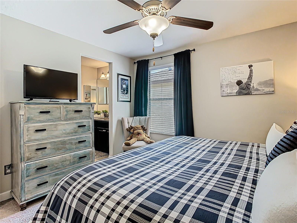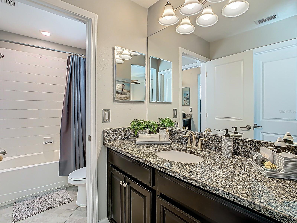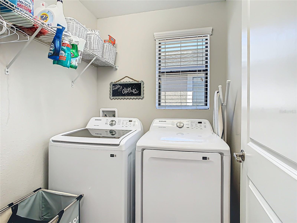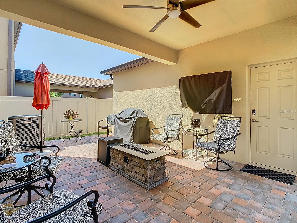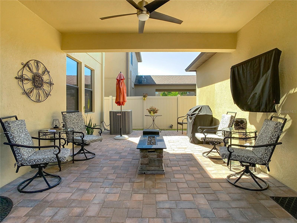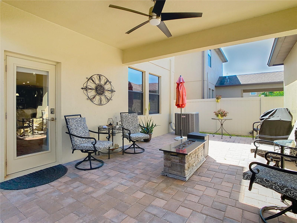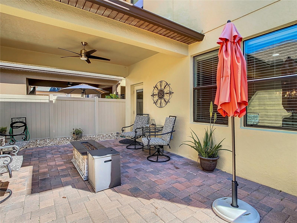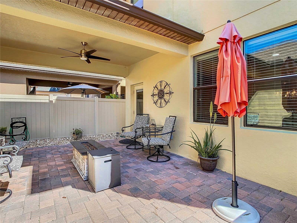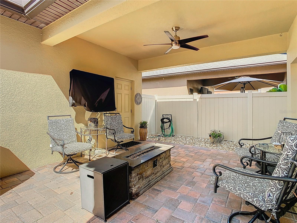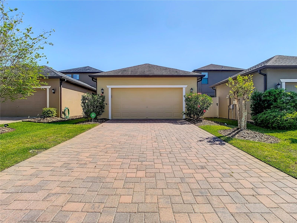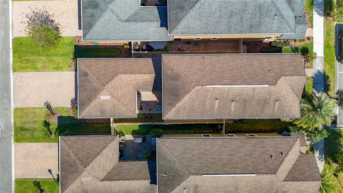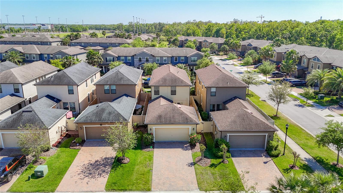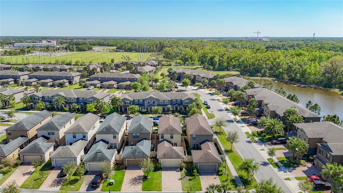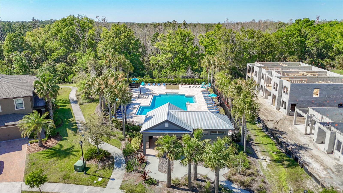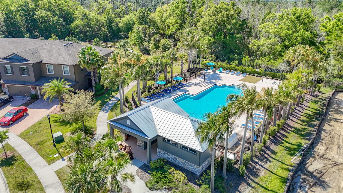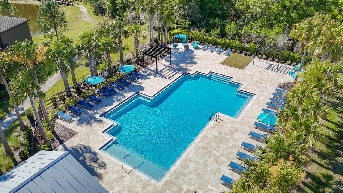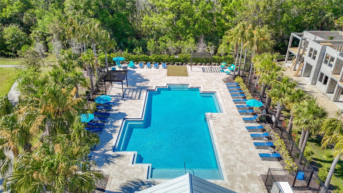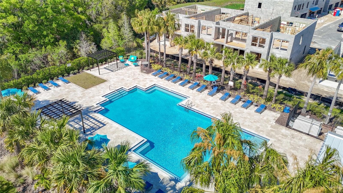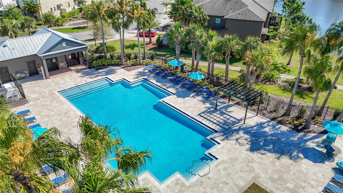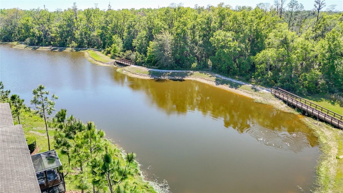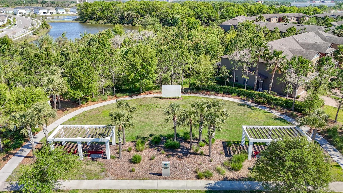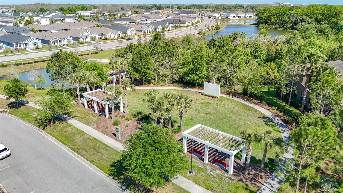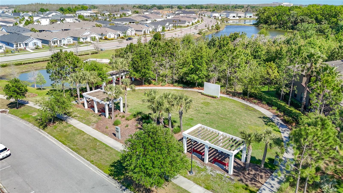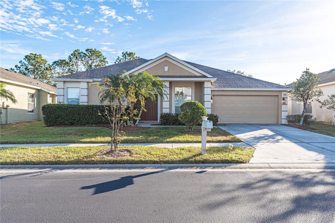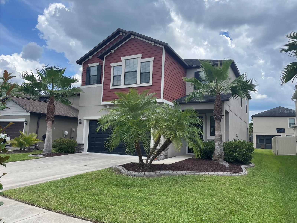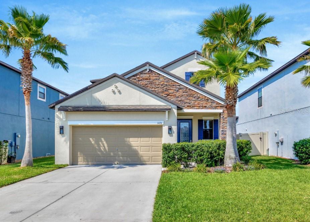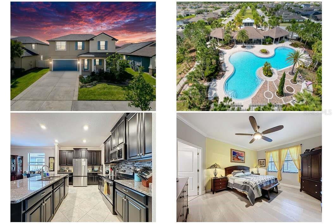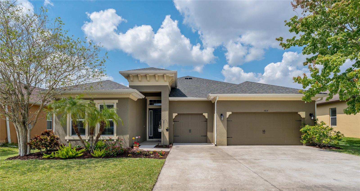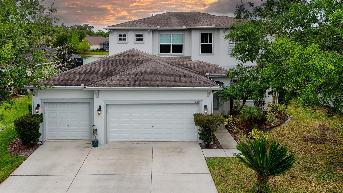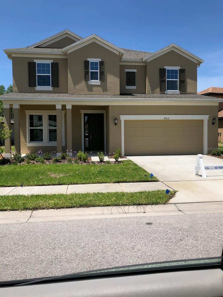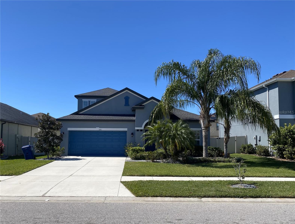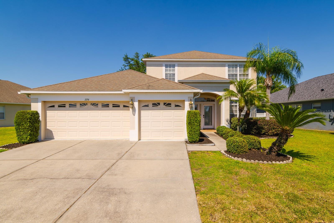28642 Tranquil Lake Circle, WESLEY CHAPEL, FL 33543
Property Photos
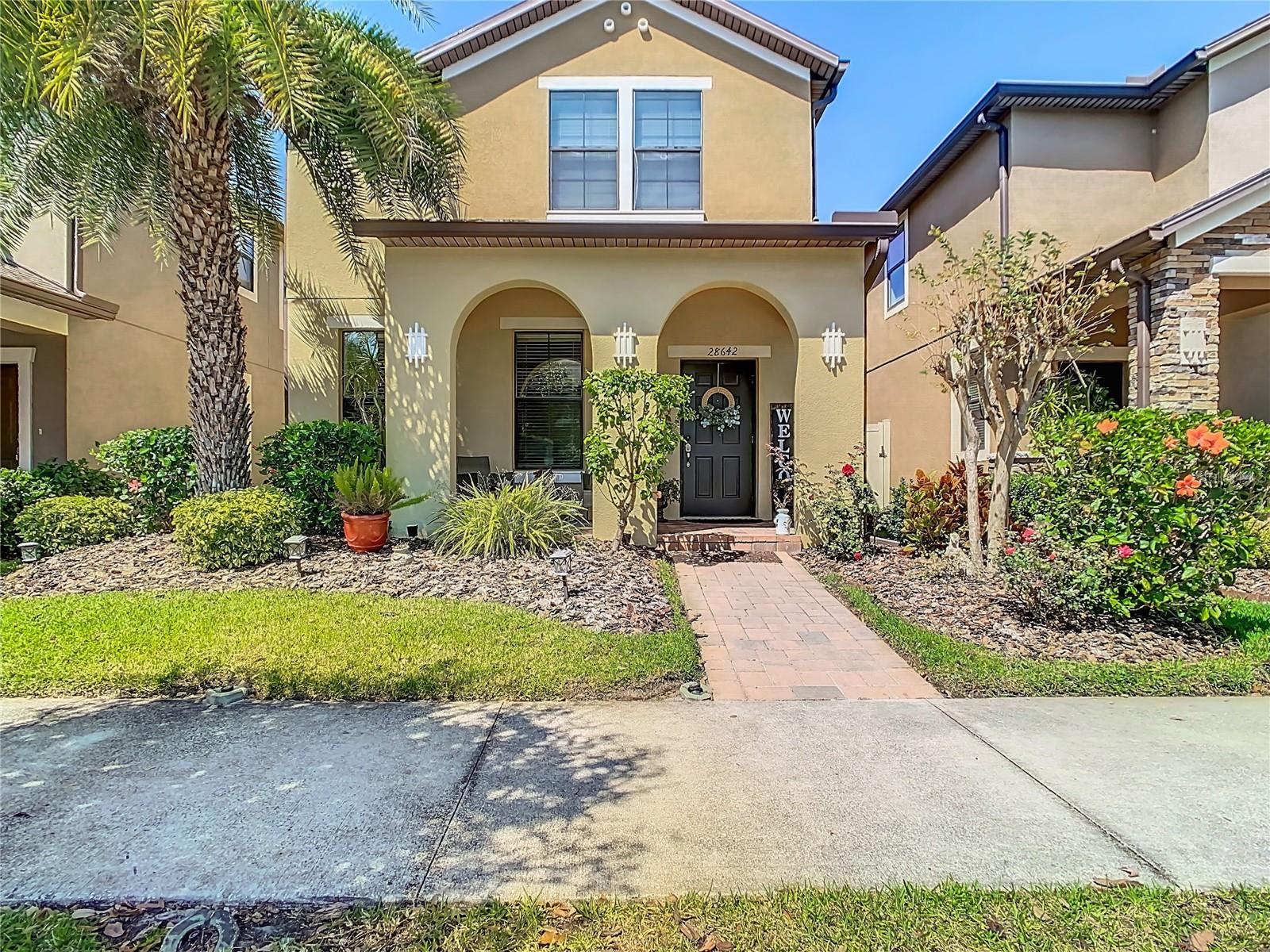
Would you like to sell your home before you purchase this one?
Priced at Only: $460,000
For more Information Call:
Address: 28642 Tranquil Lake Circle, WESLEY CHAPEL, FL 33543
Property Location and Similar Properties
- MLS#: TB8365940 ( Residential )
- Street Address: 28642 Tranquil Lake Circle
- Viewed: 41
- Price: $460,000
- Price sqft: $161
- Waterfront: No
- Year Built: 2016
- Bldg sqft: 2854
- Bedrooms: 3
- Total Baths: 3
- Full Baths: 2
- 1/2 Baths: 1
- Garage / Parking Spaces: 2
- Days On Market: 114
- Additional Information
- Geolocation: 28.2061 / -82.3467
- County: PASCO
- City: WESLEY CHAPEL
- Zipcode: 33543
- Subdivision: Arborswiregrass Ranch
- Elementary School: Wiregrass Elementary
- Middle School: John Long Middle PO
- High School: Wiregrass Ranch High PO
- Provided by: RE/MAX REALTY UNLIMITED
- Contact: Jill Aubin
- 813-684-0016

- DMCA Notice
-
DescriptionHUGE PRICE DROP! DON'T MISS THIS ONE! Welcome to this meticulously maintained 3 bedroom, 2.5 bathroom home in the highly sought after Arbors at Wiregrass Ranch community. This stunning home exudes pride of ownership with its immaculate condition, high end finishes, and thoughtfully designed floor plan. From the moment you arrive, youll be captivated by its charm, elegance, and attention to detail. Designed to impress, this home features rich espresso wood cabinetry, gleaming granite countertops, and premium stainless steel appliances, creating a stylish yet functional kitchen perfect for everyday living and entertaining. The open concept layout allows for a seamless flow between the kitchen, dining, and living areas, all filled with natural light and enhanced by tasteful finishes. Upon entry from your garage, youll find a drop zone area, offering the perfect space for keeping daily essentials organized. The homes pristine condition reflects the care and dedication of its owners, ensuring that it is move in ready for its next lucky residents. A truly unique feature of this home is its stunning private breezeway and courtyard, offering a serene outdoor retreat. Whether youre sipping your morning coffee, reading a book, or entertaining guests, this space provides a peaceful and private setting. The two secondary bedrooms are well sized and connected by a thoughtfully designed Jack and Jill bathroom, each with its own private vanityideal for family members or guests. The luxurious primary suite boasts a spacious walk in closet and spa like en suite bath, creating a true sanctuary. Adding to the homes functionality is the detached two car garage with private alley access, keeping the front facade picturesque while providing secure parking and extra storage space. There is plenty of guest parking also. Situated in the heart of Wiregrass Ranch, this home is just minutes from top rated schools, premier shopping, dining, and entertainment. Enjoy the convenience of being near The Shops at Wiregrass, AdventHealth Center Ice, and Tampa Premium Outlets, as well as easy access to walking trails, parks, and all the wonderful amenities this vibrant community has to offer. This home has been lovingly cared for and maintained to the highest standards, making it a rare gem in todays market. Dont miss your chance to own a home that perfectly blends style, functionality, and true pride of ownership in one of the most desirable communities. Low HOA fees are an added bonus. Schedule your private tour today!
Payment Calculator
- Principal & Interest -
- Property Tax $
- Home Insurance $
- HOA Fees $
- Monthly -
Features
Building and Construction
- Covered Spaces: 0.00
- Exterior Features: Sidewalk, Sprinkler Metered
- Flooring: Carpet, Ceramic Tile
- Living Area: 2144.00
- Roof: Shingle
School Information
- High School: Wiregrass Ranch High-PO
- Middle School: John Long Middle-PO
- School Elementary: Wiregrass Elementary
Garage and Parking
- Garage Spaces: 2.00
- Open Parking Spaces: 0.00
Eco-Communities
- Water Source: None
Utilities
- Carport Spaces: 0.00
- Cooling: Central Air
- Heating: Central
- Pets Allowed: Yes
- Sewer: Public Sewer
- Utilities: Cable Available, Electricity Connected, Fire Hydrant, Public, Sewer Connected, Sprinkler Meter, Water Connected
Finance and Tax Information
- Home Owners Association Fee Includes: Pool, Maintenance Grounds, Private Road
- Home Owners Association Fee: 102.00
- Insurance Expense: 0.00
- Net Operating Income: 0.00
- Other Expense: 0.00
- Tax Year: 2024
Other Features
- Appliances: Convection Oven, Dishwasher, Disposal, Microwave, Range, Refrigerator
- Association Name: Arbors @ Wiregrass Ranch
- Country: US
- Interior Features: Ceiling Fans(s), Eat-in Kitchen, Kitchen/Family Room Combo, Living Room/Dining Room Combo, Open Floorplan, PrimaryBedroom Upstairs, Solid Wood Cabinets, Split Bedroom, Stone Counters, Thermostat, Walk-In Closet(s), Window Treatments
- Legal Description: ARBORS AT WIREGRASS RANCH PB 72 PG 017 BLOCK 3 LOT 2 OR 9555 PG 0429
- Levels: Two
- Area Major: 33543 - Zephyrhills/Wesley Chapel
- Occupant Type: Owner
- Parcel Number: 20-26-19-002.0-003.00-002.0
- Style: Craftsman
- Views: 41
- Zoning Code: MPUD
Similar Properties
Nearby Subdivisions
Anclote River Estates
Arbors At Wiregrass Ranch
Arborswiregrass Ranch
Ashberry
Ashberry Village Ph 1
Ashberry Village Ph 2a
Ashton Oaks Ph 02
Ashton Oaks Sub
Balyeats
Country Walk
Country Walk Increment A Ph 01
Country Walk Increment C Ph 01
Country Walk Increment C Ph 02
Country Walk Increment D Ph 01
Country Walk Increment D Ph 02
Country Walk Increment F Ph 01
Esplanade At Wiregrass Ranch
Esplanade/wiregrass Ranch Ph
Estancia
Estancia Ravello
Estancia Santeri
Estancia - Ravello
Estancia Ph 1b
Estancia Ph 1d
Estancia Ph 2a
Estancia Ph 2b1
Estancia Ph 3a 3b
Estancia Ph 3a & 3b
Estancia Ph 3c
Estancia Ph 4
Fairway Village
Fairway Village 02
Fox Ridge
Meadow Point Iv Prcl M
Meadow Pointe
Meadow Pointe Enclave
Meadow Pointe - Enclave
Meadow Pointe 03
Meadow Pointe 03 Ph 01
Meadow Pointe 03 Ph 01 Unit 1a
Meadow Pointe 03 Ph 01 Unit 1c
Meadow Pointe 03 Ph 01 Unit 1d
Meadow Pointe 03 Ph 01 Unit 2b
Meadow Pointe 03 Prcl Dd Y
Meadow Pointe 03 Prcl Ee Hh
Meadow Pointe 03 Prcl Ff Oo
Meadow Pointe 03 Prcl Pp Qq
Meadow Pointe 03 Prcl Tt
Meadow Pointe 04 Prcl J
Meadow Pointe 3 Ph 1 Un 1d 1
Meadow Pointe 3 Prcl Dd Y
Meadow Pointe 3 Prcl Dd & Y
Meadow Pointe 4 North Ph 1 Prc
Meadow Pointe 4 Prcl E F Prov
Meadow Pointe Ii
Meadow Pointe Iii
Meadow Pointe Iv Ph 2 Prcl Np
Meadow Pointe Prcl 03
Meadow Pointe Prcl 06
Meadow Pointe Prcl 10
Meadow Pointe Prcl 10 Uns 1
Meadow Pointe Prcl 12
Meadow Pointe Prcl 15
Meadow Pointe Prcl 17
Meadow Pointe Prcl 18
Meadow Pointe Prcl 6
Meadowpointe
New River Ranchettes
Not Applicable
Not In Hernando
Not On List
Persimmon Park
Persimmon Park Ph 1
Persimmon Park Ph 2a
Persimmon Park Phase 2b
River Landing
River Lndg Ph 1a11a2
River Lndg Ph 2a-2b-2c-2d-3a-
River Lndg Ph 2a2b2c2d3a
River Lndg Phs 2a2b2c2d3a
River Lndg Phs 4 5
River Lndg Phs 4 & 5
Rivers Edge
Saddlebrook
Saddlebrook Fairway Village
Terrace Park 02
The Ridge At Wiregrass
The Ridge At Wiregrass M23ph 2
The Ridge At Wiregrass Ranch
Timber Lake Estates
Union Park
Union Park Ph 3a
Union Park Ph 4a
Union Park Ph 4b 4c
Union Park Ph 4b & 4c
Union Park Ph 5a 5b
Union Park Ph 5c 5d
Union Park Ph 6a6c
Union Park Ph 6d 6e
Union Park Ph 6d & 6e
Union Park Ph 8
Union Park Ph 8a
Union Park Ph 8d
Union Pk Ph 2a
Valencia Ridge
Williams New River Acres Unrec
Winding Rdg Ph 1 2
Winding Rdg Ph 1 & 2
Winding Rdg Ph 1 2
Winding Rdg Ph 3
Winding Rdg Ph 4
Winding Rdg Ph 5 6
Winding Ridge
Winding Ridge Ph 1 2
Winding Ridge Ph 1 & 2
Winding Ridge Ph 5 6
Wiregrass M23 Ph 1a 1b
Wiregrass M23-ph 1a 1b
Wiregrass M23ph 1a 1b
Woodcreek
Wyndfields
Zephyrhills Colony Co

- One Click Broker
- 800.557.8193
- Toll Free: 800.557.8193
- billing@brokeridxsites.com



