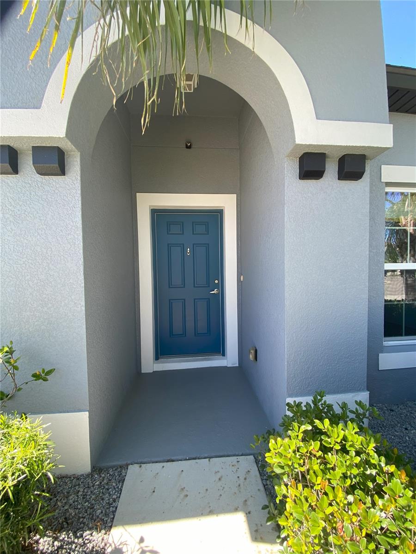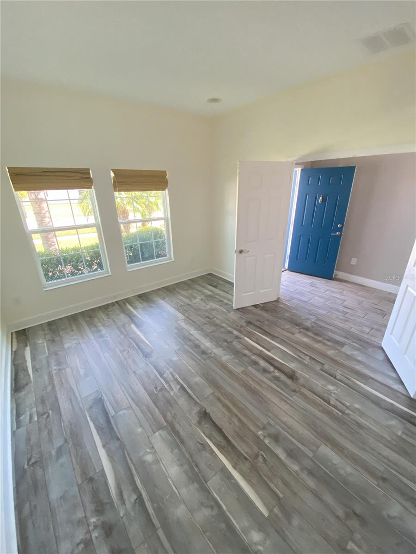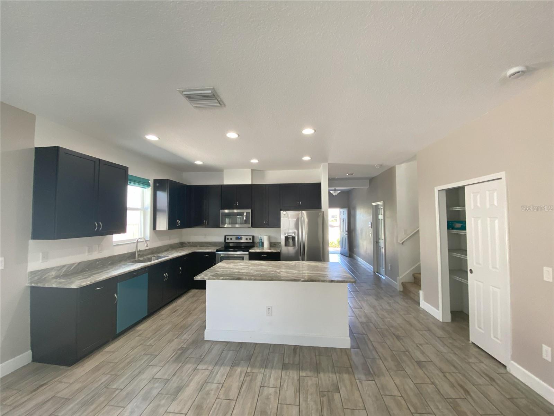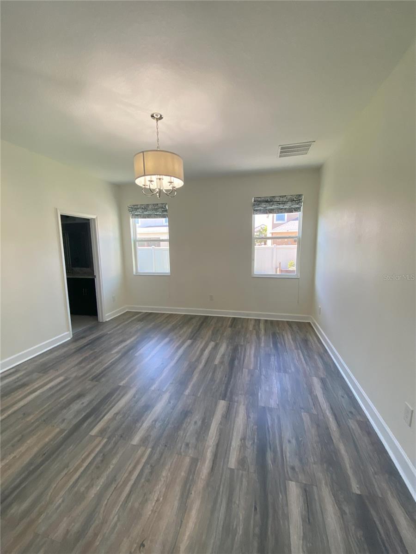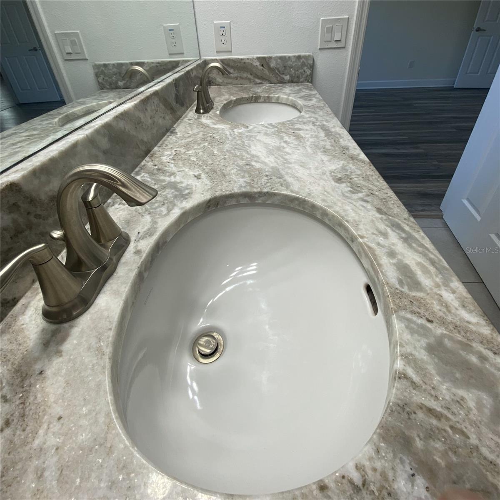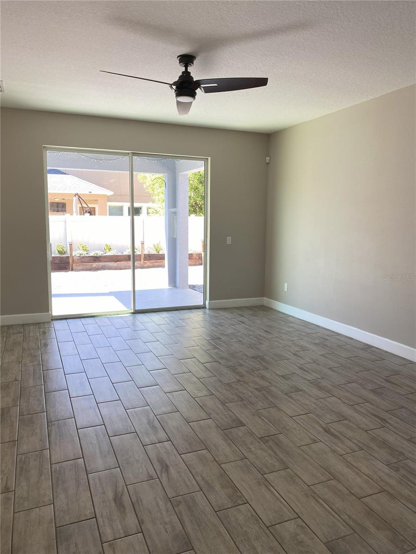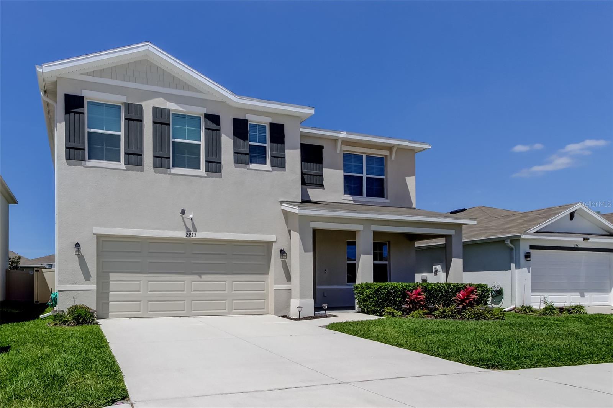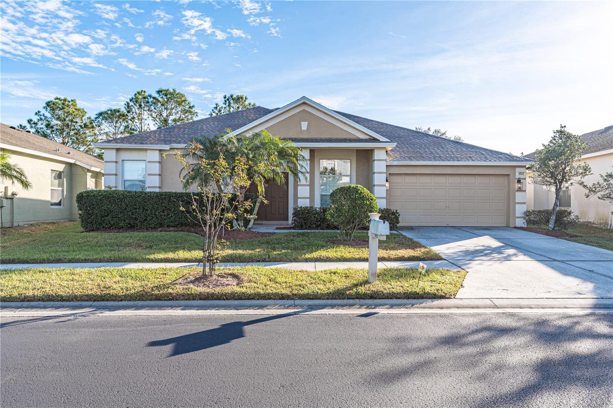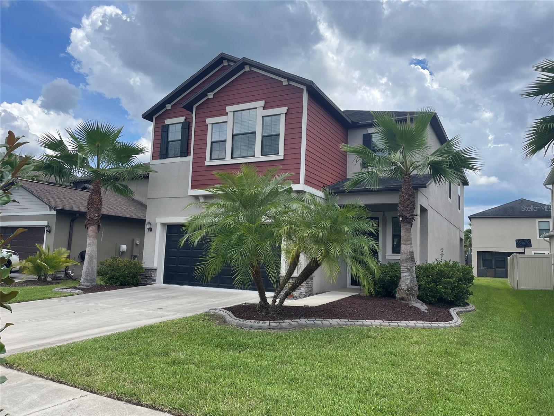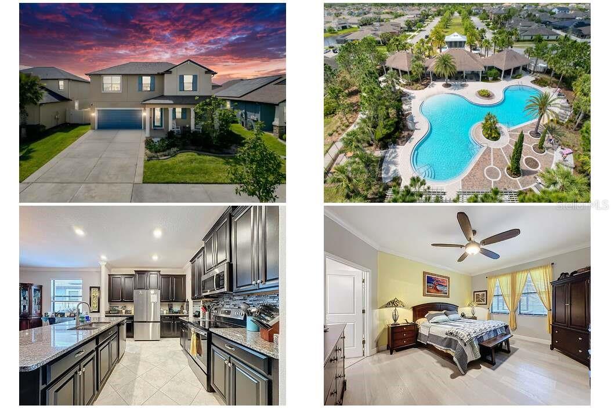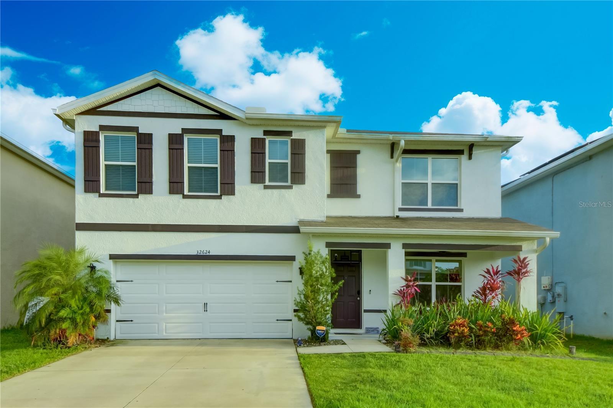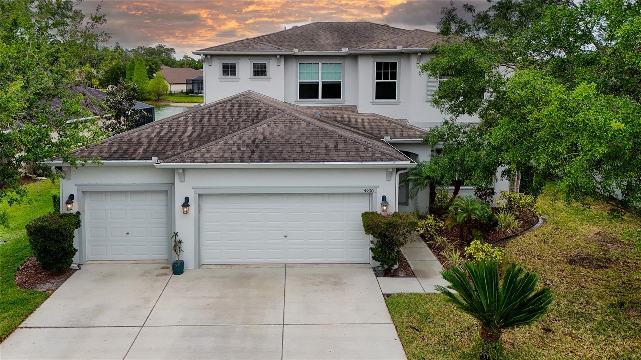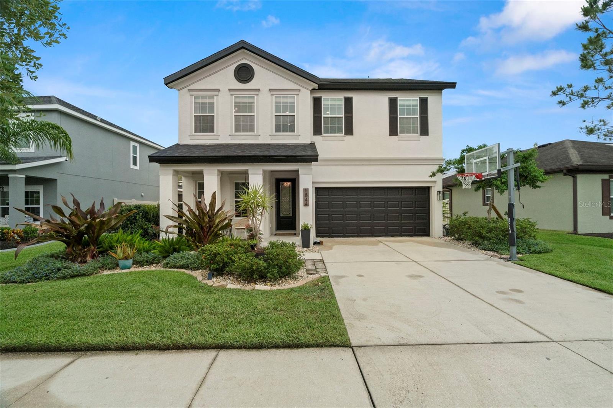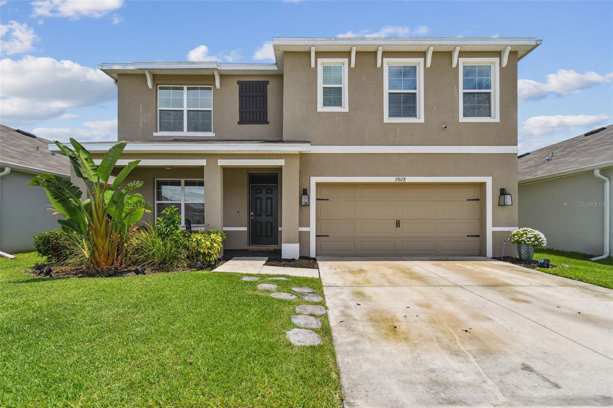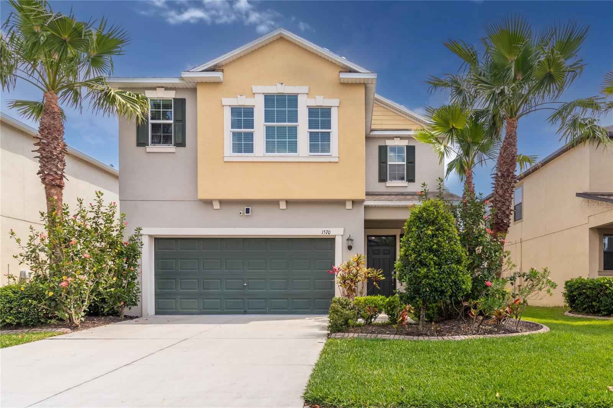1571 Montgomery Bell Road, WESLEY CHAPEL, FL 33543
Property Photos
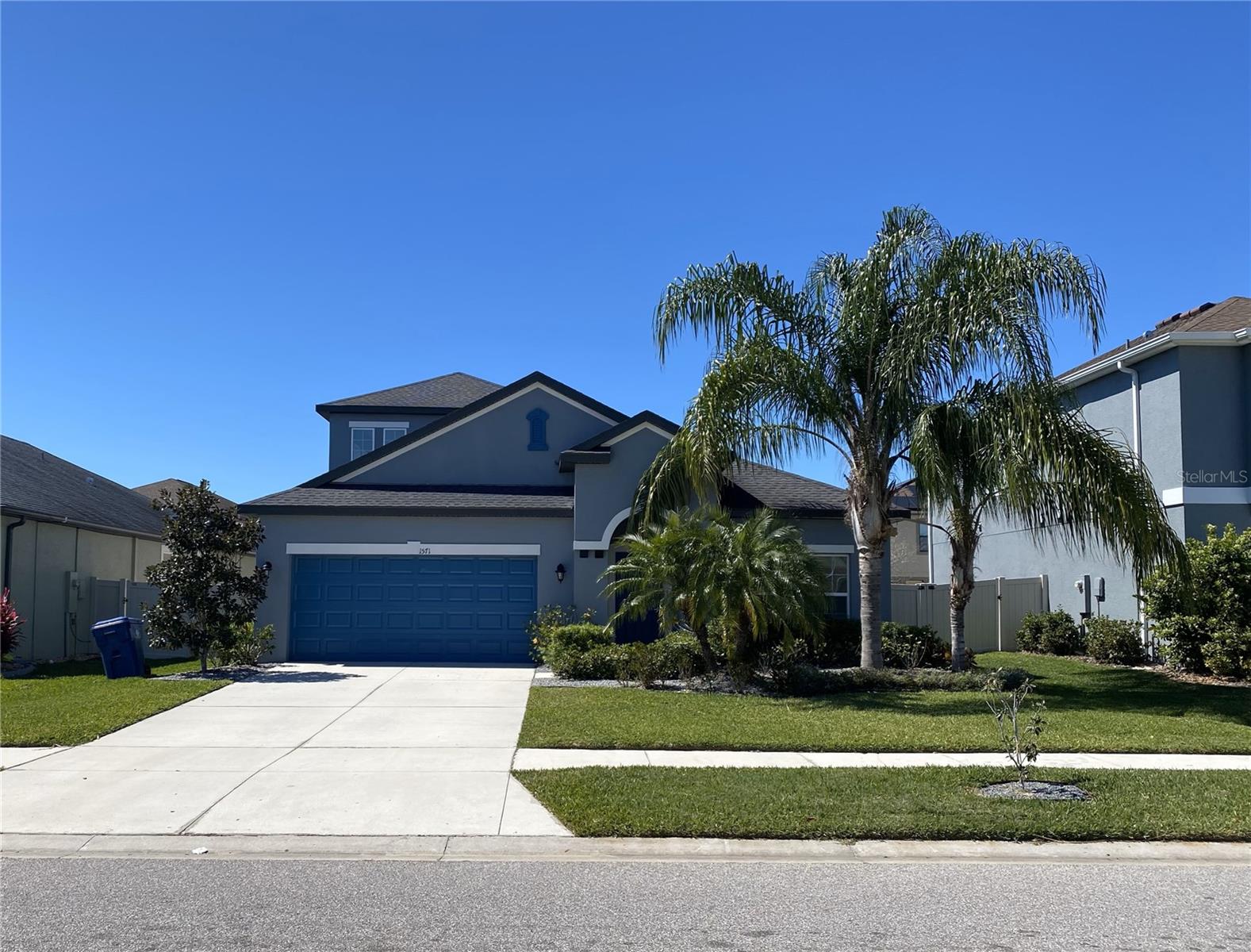
Would you like to sell your home before you purchase this one?
Priced at Only: $440,000
For more Information Call:
Address: 1571 Montgomery Bell Road, WESLEY CHAPEL, FL 33543
Property Location and Similar Properties
- MLS#: TB8364761 ( Residential )
- Street Address: 1571 Montgomery Bell Road
- Viewed: 59
- Price: $440,000
- Price sqft: $149
- Waterfront: No
- Year Built: 2017
- Bldg sqft: 2946
- Bedrooms: 3
- Total Baths: 3
- Full Baths: 2
- 1/2 Baths: 1
- Garage / Parking Spaces: 2
- Days On Market: 172
- Additional Information
- Geolocation: 28.1804 / -82.2817
- County: PASCO
- City: WESLEY CHAPEL
- Zipcode: 33543
- Subdivision: Union Park Ph 4b 4c
- Elementary School: Double Branch
- Middle School: John Long
- High School: Wiregrass Ranch
- Provided by: SABAL PALM INTERNATIONAL REALTY LLC
- Contact: Erica Chavez
- 813-507-0960

- DMCA Notice
-
DescriptionOne or more photo(s) has been virtually staged. Welcome to 1571 Montgomery Bell Rd Seller to credit $10,000 toward closing costs and prepaid items including a potential rate buy down.This spacious and meticulously maintained home offers exceptional value and flexibility, with an additional main level Flex room perfect as a 4th bedroom, office and a large 16'X18' upstairs Bonus room that easily becomes a 2nd office, gym, or even a 5th bedroom as your family grows.Built 2017 by CalAtlantic. Youll love the Vaulted Ceilings, Fresh Paint, Designer Ceramic plank tile floors, and a Chef inspired kitchen featuring Elegant Granite counters, Huge Island with additional cabinetry, stainless steel appliances, and 42" espresso cabinetsall in an open layout that makes family time and entertaining seamless. All bedrooms are conveniently located downstairs for everyday ease, while the upstairs bonus space adds room for play, hobbies, or movie nights. Step outside to a covered lanai, landscaped yard, and fenced backyardperfect for BBQs and backyard games.Union Park community designed for those who want great schools, Super fun amenities, and lasting connections. Families enjoy a resort style pool, splash pad, fitness center, playgrounds, dog parks, and miles of walking/biking trails. Add in Top rated Wesley Chapel schools, plus convenient access to I 75, Wiregrass Mall, Tampa Premium Outlets, ice skating, dining, hospitals, and minutes to downtown Tampa or an hour to the beach. Act now to secure at closing, your $10,000 buyers closing cost credit!
Payment Calculator
- Principal & Interest -
- Property Tax $
- Home Insurance $
- HOA Fees $
- Monthly -
Features
Building and Construction
- Builder Model: Marco with Bonus
- Builder Name: Calatlantic
- Covered Spaces: 0.00
- Exterior Features: Garden, Sidewalk, Sliding Doors
- Fencing: Vinyl
- Flooring: Ceramic Tile, Laminate
- Living Area: 2361.00
- Roof: Shingle
Land Information
- Lot Features: Landscaped, Sidewalk
School Information
- High School: Wiregrass Ranch High-PO
- Middle School: John Long Middle-PO
- School Elementary: Double Branch Elementary
Garage and Parking
- Garage Spaces: 2.00
- Open Parking Spaces: 0.00
Eco-Communities
- Water Source: Public
Utilities
- Carport Spaces: 0.00
- Cooling: Central Air, Humidity Control, Zoned
- Heating: Central
- Pets Allowed: Breed Restrictions, Cats OK, Dogs OK, Number Limit
- Sewer: Public Sewer
- Utilities: Cable Connected, Electricity Connected, Public, Sewer Connected, Water Available, Water Connected
Finance and Tax Information
- Home Owners Association Fee Includes: Cable TV, Internet
- Home Owners Association Fee: 250.00
- Insurance Expense: 0.00
- Net Operating Income: 0.00
- Other Expense: 0.00
- Tax Year: 2024
Other Features
- Appliances: Dishwasher, Disposal, Microwave, Range, Refrigerator
- Association Name: Breeze Home/ Michael Sakellarides
- Association Phone: 813-565-4663
- Country: US
- Furnished: Unfurnished
- Interior Features: Ceiling Fans(s), High Ceilings, Kitchen/Family Room Combo, Living Room/Dining Room Combo, Open Floorplan, Primary Bedroom Main Floor, Split Bedroom, Stone Counters, Vaulted Ceiling(s), Walk-In Closet(s), Window Treatments
- Legal Description: UNION PARK PHASE 4B & 4C PB 72 PG 116 BLOCK 4 LOT 17 OR 9610 PG 3472
- Levels: Two
- Area Major: 33543 - Zephyrhills/Wesley Chapel
- Occupant Type: Vacant
- Parcel Number: 25-26-20-0240-00400-0170
- Possession: Close Of Escrow
- Style: Contemporary
- Views: 59
- Zoning Code: MPUD
Similar Properties
Nearby Subdivisions
Anand Vihar
Anclote River Estates
Arbors At Wiregrass Ranch
Arborswiregrass Ranch
Ashberry Village
Ashberry Village Ph 1
Ashberry Village Ph 2a
Ashley Pines
Ashton Oaks
Ashton Oaks Ph 02
Ashton Oaks Ph 4
Baldwins
Balyeats
Country Walk Increment A Ph 01
Country Walk Increment C Ph 01
Country Walk Increment C Ph 02
Country Walk Increment D Ph 01
Country Walk Increment D Ph 02
Country Walk Increment F Ph 01
Estancia
Estancia Ravello
Estancia Santeri
Estancia Ph 1b
Estancia Ph 1d
Estancia Ph 2a
Estancia Ph 2b1
Estancia Ph 3a 3b
Estancia Ph 3a & 3b
Estancia Ph 3a3b
Estancia Ph 3c
Estancia Phase 3b Cortona
Fairway Village
Fairway Village 02
Fairway Village 02 Laurelwood
Fox Ridge
Meadow Point Iv Prcl M
Meadow Pointe
Meadow Pointe Enclave
Meadow Pointe 03
Meadow Pointe 03 Ph 01
Meadow Pointe 03 Ph 01 Un 01b
Meadow Pointe 03 Ph 01 Unit 2b
Meadow Pointe 03 Prcl Ee Hh
Meadow Pointe 03 Prcl Ee & Hh
Meadow Pointe 03 Prcl Pp Qq
Meadow Pointe 03 Prcl Pp & Qq
Meadow Pointe 03 Prcl Tt
Meadow Pointe 04 Prcl J
Meadow Pointe 3 Prcl Dd Y
Meadow Pointe 4 North Ph 1 Prc
Meadow Pointe 4 Ph 2 Prcl N O
Meadow Pointe 4 Prcl E F Prov
Meadow Pointe 4 Prcl E & F Pro
Meadow Pointe Ii
Meadow Pointe Iii Parcel Cc
Meadow Pointe Iv Ph 2
Meadow Pointe Iv Ph 2 Prcl Np
Meadow Pointe Iv Prcl Aa
Meadow Pointe Iv Prcl Aa North
Meadow Pointe Prcl 03
Meadow Pointe Prcl 12
Meadow Pointe Prcl 15
Meadow Pointe Prcl 17
Meadow Pointe Prcl 18
Meadowpointe
New River Ranchettes
Not Applicable
Not In Hernando
Not On List
Persimmon Park
Persimmon Park Ph 1
Persimmon Park Ph 2b
Persimmon Park Phase 1
Persimmon Park Phase 2b
River Landing
River Lndg Ph 1a11a2
River Lndg Ph 2a2b2c2d3a
River Lndg Phs 2a2b2c2d3a
River Lndg Phs 4 5
Rivers Edge
Saddlebrook
Saddlebrook Condo Cl 01
Saddlebrook Fairway Village
Summerstone
Tanglewood Village
Terrace Park 02
The Ridge At Wiregrass
The Ridge At Wiregrass M23ph 2
The Ridge At Wiregrass Ranch
Timber Lake Estates
Union Park
Union Park Ph 3a
Union Park Ph 4a
Union Park Ph 4b 4c
Union Park Ph 4b & 4c
Union Park Ph 5c 5d
Union Park Ph 6a6c
Union Park Ph 8
Union Park Ph 8a
Union Park Ph 8b 8c
Union Park Ph 8d
Union Pk Ph 2a
Valencia Ridge
Winding Rdg Ph 1 2
Winding Rdg Ph 3
Winding Rdg Ph 4
Winding Rdg Ph 5 6
Winding Ridge
Winding Ridge Ph 1 2
Wiregrass M23 Ph 1a 1b
Wiregrass M23 Ph 1a 1b
Wiregrass M23-ph 2
Wiregrass M23ph 2
Wyndfield
Wyndfields
Zephyrhills Colony Co

- One Click Broker
- 800.557.8193
- Toll Free: 800.557.8193
- billing@brokeridxsites.com



