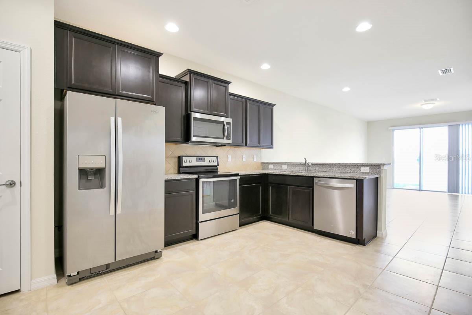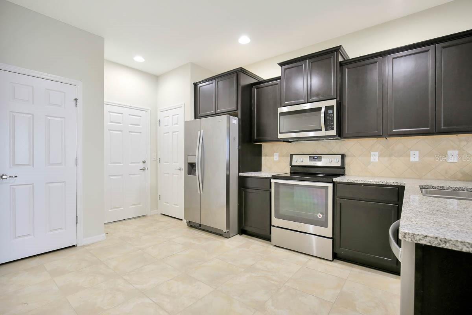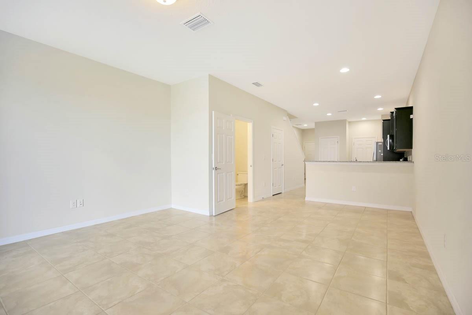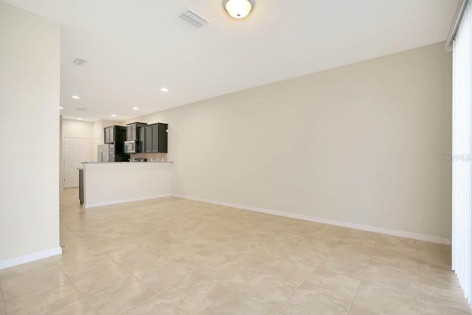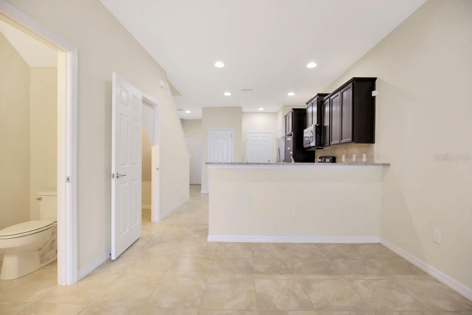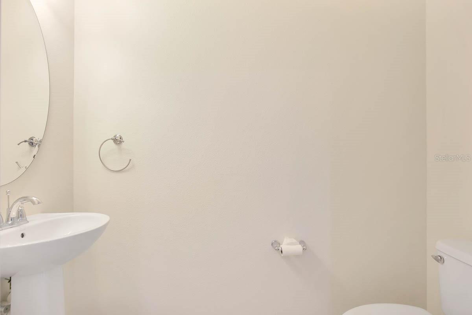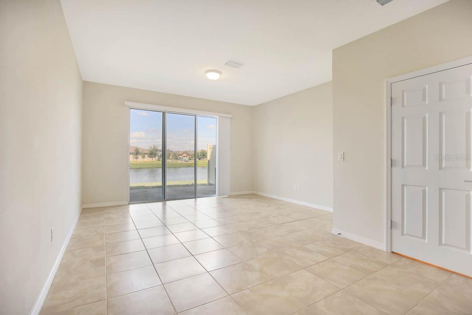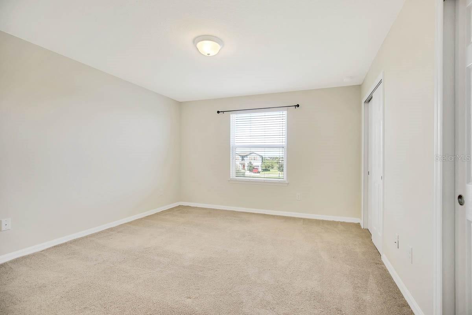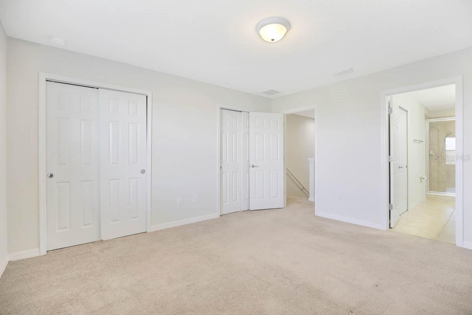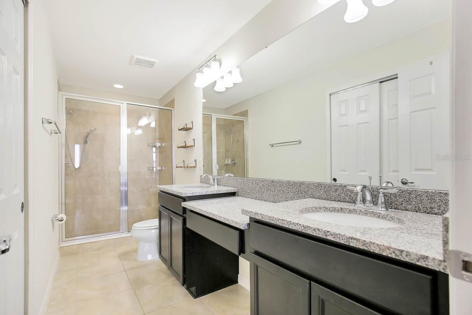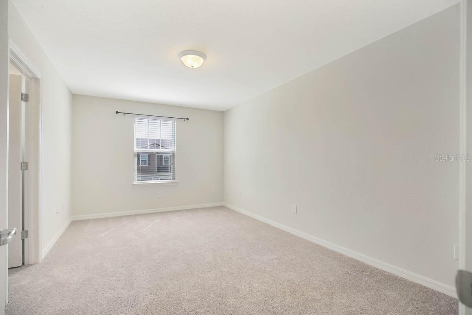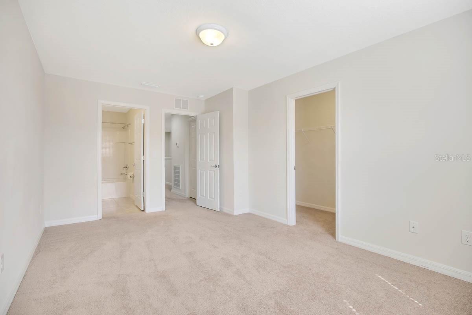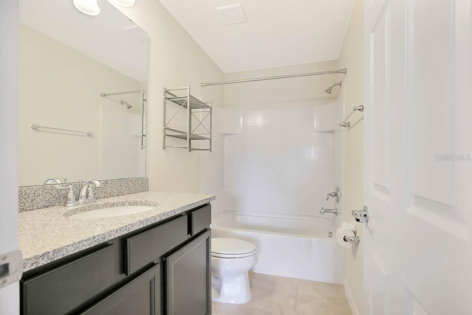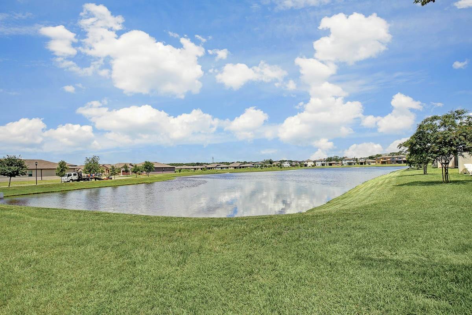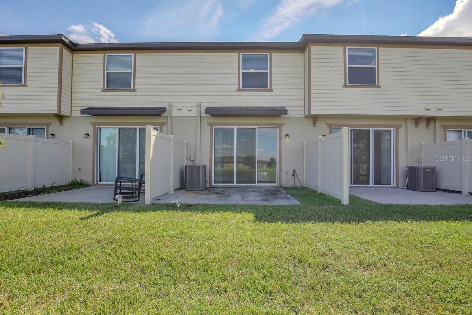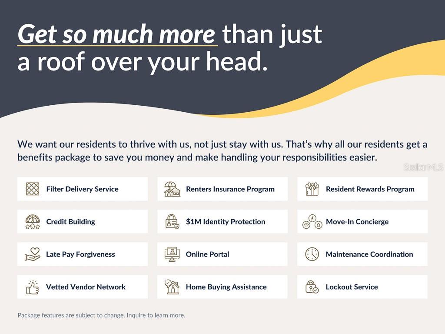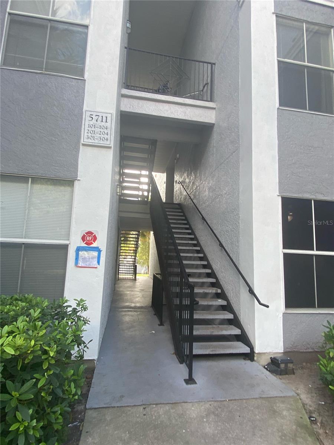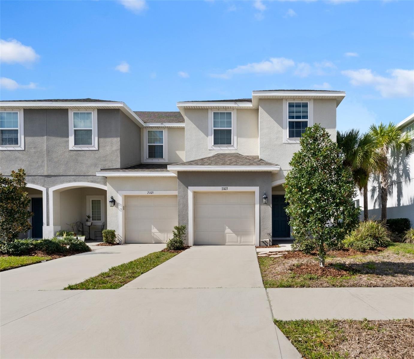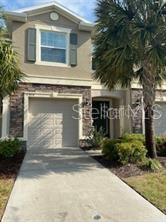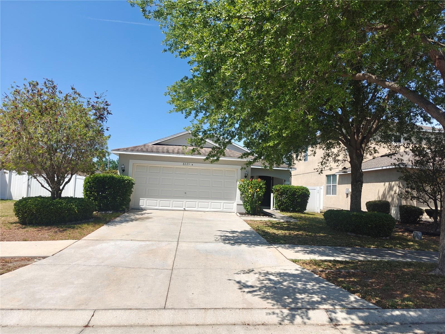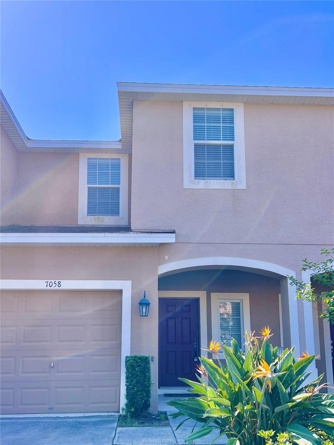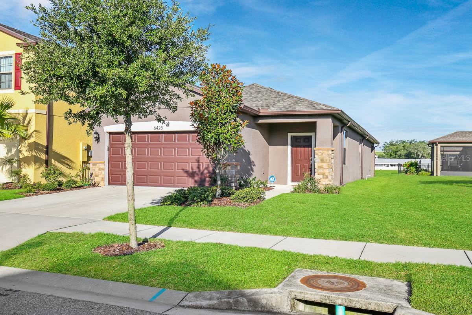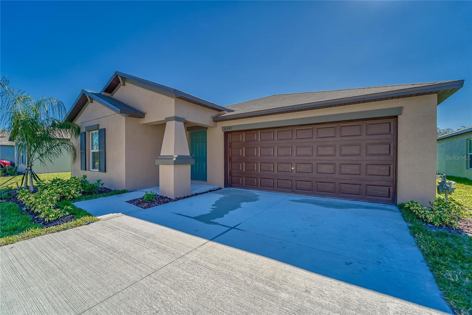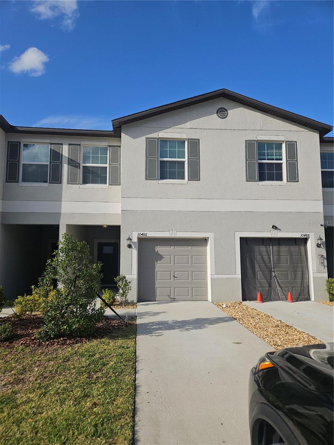9120 Hillcroft Drive, RIVERVIEW, FL 33578
Property Photos
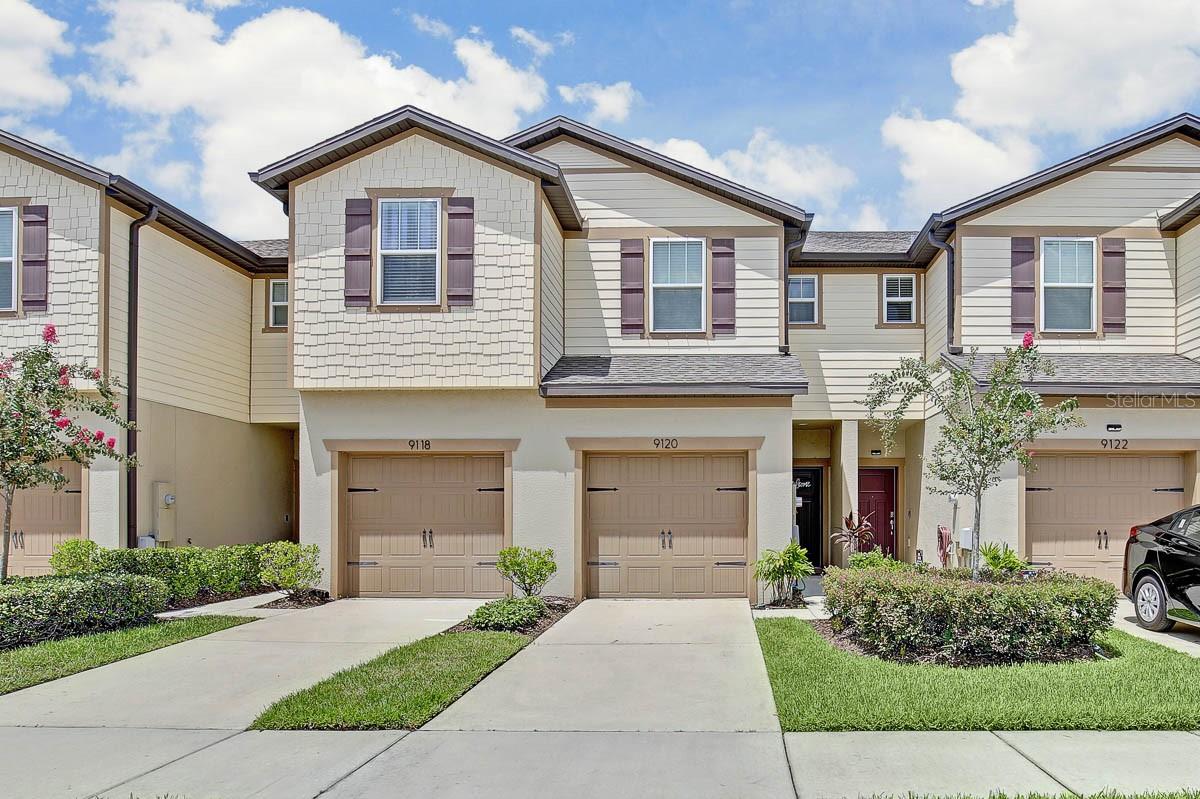
Would you like to sell your home before you purchase this one?
Priced at Only: $2,100
For more Information Call:
Address: 9120 Hillcroft Drive, RIVERVIEW, FL 33578
Property Location and Similar Properties
- MLS#: TB8357260 ( Residential Lease )
- Street Address: 9120 Hillcroft Drive
- Viewed: 24
- Price: $2,100
- Price sqft: $1
- Waterfront: No
- Year Built: 2017
- Bldg sqft: 1764
- Bedrooms: 2
- Total Baths: 3
- Full Baths: 2
- 1/2 Baths: 1
- Garage / Parking Spaces: 1
- Days On Market: 81
- Additional Information
- Geolocation: 27.9 / -82.354
- County: HILLSBOROUGH
- City: RIVERVIEW
- Zipcode: 33578
- Subdivision: Magnolia Park Northeast Reside
- Elementary School: Frost Elementary School
- Middle School: Giunta Middle HB
- High School: Spoto High HB
- Provided by: EATON REALTY
- Contact: Daniel Rothrock
- 813-672-8022

- DMCA Notice
-
DescriptionOne or more photo(s) has been virtually staged. ** Move in May or June & get $500 off next months rent!** This gorgeous 2 bedrooms, 2.5 baths, 1 car attached townhome is located in the gated community of Magnolia Park. Step inside to a bright and open floorplan with sightline views of the peaceful pond outback. Durable and easy to clean large ceramic flooring covers the 1st floor while plush carpet can be found upstairs. In the kitchen, espresso cabinets contrast perfectly with the coordinating granite countertops. Upgraded stainless steel appliances and recessed lighting add to the modern feel. Through large sliding doors walk onto your private patio with no backyard neighbor and relaxing pond views! Plenty of storage can be found throughout the home including under stair storage, coat closet, pantry, and an upstairs linen closet. A downstairs half bath adds convenience for guests. Upstairs, the primary suite is separated from the homes second bedroom and has its own full bath with a large walk in shower, granite countertops, dual sinks, make up counter, and modern espresso cabinets. The second bedroom has a lot of natural light with its own full size bath and granite countertops. The laundry is conveniently located upstairs. Magnolia Park is located just off South Falkenburg Rd, minutes from I 75, US HWY 301, and all that Tampa Bay has to offer! The community features a pool, clubhouse, and playground for all to enjoy. Complete lawn maintenance, including mowing, shrub pruning, irrigation system service, turf and plant fertilization and plant pest control, is provided by the HOA. NOTE: Additional $59/mo. Resident Benefits Package is required and includes a host of time and money saving perks, including monthly air filter delivery, concierge utility setup, on time rent rewards, $1M identity fraud protection, credit building, online maintenance and rent payment portal, one lockout service, and one late rent pass. Renters Liability Insurance Required. Call to learn more about our Resident Benefits Package.
Payment Calculator
- Principal & Interest -
- Property Tax $
- Home Insurance $
- HOA Fees $
- Monthly -
Features
Building and Construction
- Covered Spaces: 0.00
- Flooring: Carpet, Ceramic Tile
- Living Area: 1480.00
School Information
- High School: Spoto High-HB
- Middle School: Giunta Middle-HB
- School Elementary: Frost Elementary School
Garage and Parking
- Garage Spaces: 1.00
- Open Parking Spaces: 0.00
- Parking Features: Driveway, Guest
Eco-Communities
- Pool Features: Other
- Water Source: Public
Utilities
- Carport Spaces: 0.00
- Cooling: Central Air
- Heating: Central
- Pets Allowed: Breed Restrictions, Yes
- Sewer: Public Sewer
- Utilities: BB/HS Internet Available, Cable Available, Electricity Available, Sewer Connected, Water Connected
Finance and Tax Information
- Home Owners Association Fee: 0.00
- Insurance Expense: 0.00
- Net Operating Income: 0.00
- Other Expense: 0.00
Rental Information
- Tenant Pays: Re-Key Fee
Other Features
- Appliances: Dishwasher, Microwave, Range, Refrigerator
- Association Name: Castle Group/ Carlisha Newman
- Association Phone: 813-671-6500
- Country: US
- Furnished: Unfurnished
- Interior Features: Eat-in Kitchen, Living Room/Dining Room Combo, Solid Surface Counters, Stone Counters, Thermostat, Walk-In Closet(s)
- Levels: Two
- Area Major: 33578 - Riverview
- Occupant Type: Vacant
- Parcel Number: U-01-30-19-A6P-000012-00004.0
- Views: 24
Owner Information
- Owner Pays: Grounds Care, Management, Trash Collection
Similar Properties
Nearby Subdivisions
Allegro Palm
Allegro Palm A Condo
Allegro Palms
Avelar Creek North Lot 20 Bloc
Avelar Creek South
Bloomingdale Ridge
Byars Riverview Acres Rev
Eagle Palm Ph 1
Eagle Palm Ph 3b
Eagle Palm Ph Ii
Fern Hill Ph 1b
Fern Hill Ph 2
Lake St Charles Un 13 14
Magnolia Park Central Ph A
Magnolia Park Northeast E
Magnolia Park Northeast Reside
Magnolia Park Southeast C2
Magnolia Park Southwest G
Not Applicable
Oak Creek Prcl 1a
Oak Creek Prcl 1b
Oak Creek Prcl 1c1
Oak Creek Prcl 2
Oak Creek Prcl 3
Oak Creek Prcl H-h
Oak Crk Prcl 8 Ph Ii
Osprey Lakes
Park Creek Ph 2b
Parkway Center Single Family P
Riverview Crest
Riverview Meadows Ph 2
South Crk
South Crk Ph 2a 2b 2c
South Crk Ph 2a2c
South Pointe Ph 10 11
South Pointe Ph 1a 1b
St Charles Place Ph 06
Timber Creek
Timbercreek
Unplatted
Villages Of Bloomingdale Condo
Villages Of Bloomingdale Ph
Villages Of Lake St Charles Ph

- One Click Broker
- 800.557.8193
- Toll Free: 800.557.8193
- billing@brokeridxsites.com



