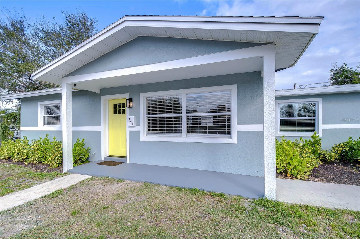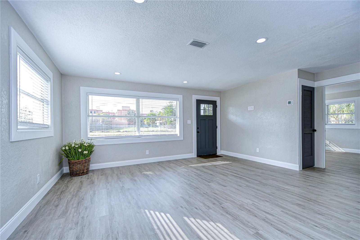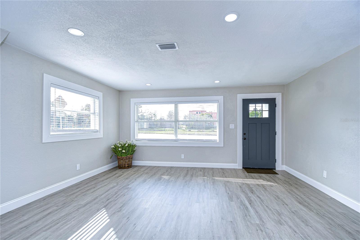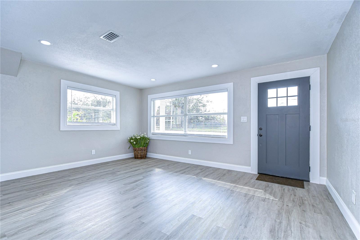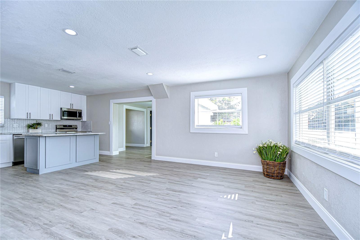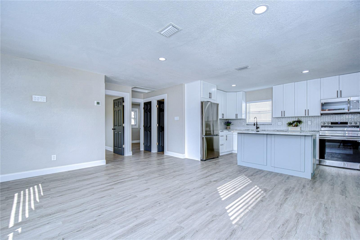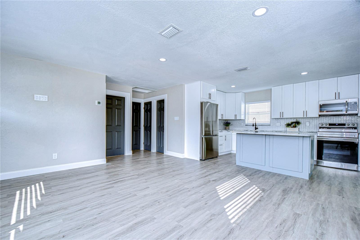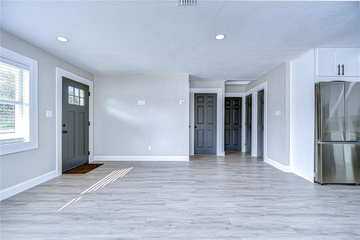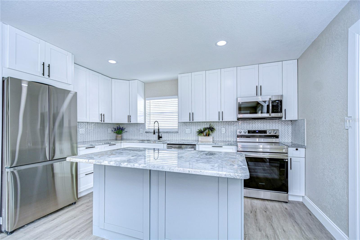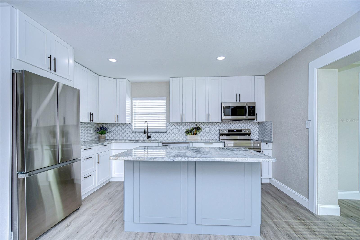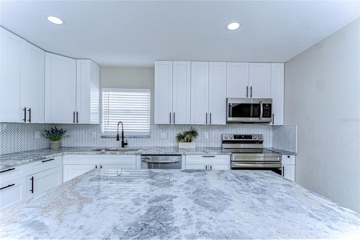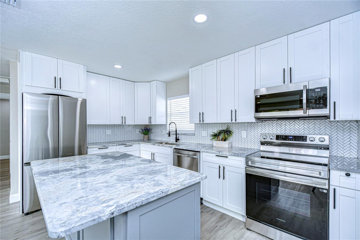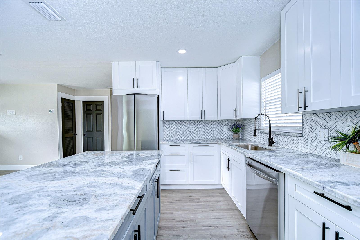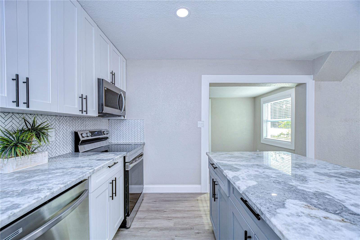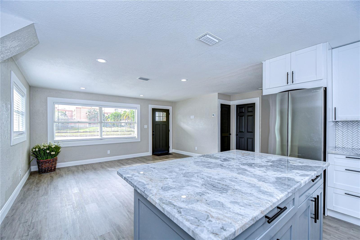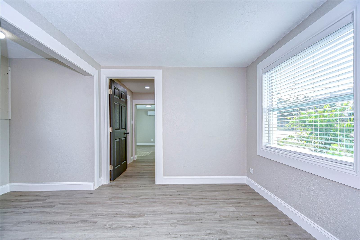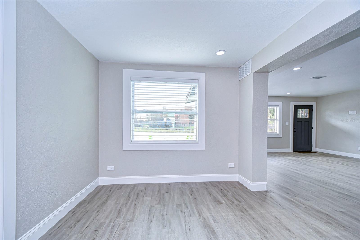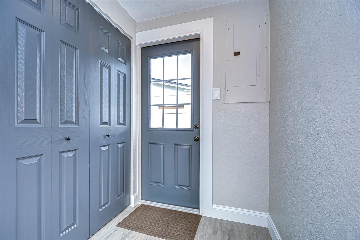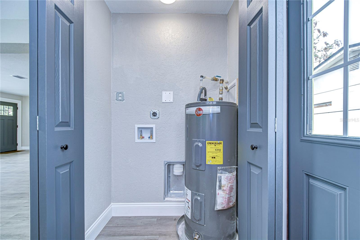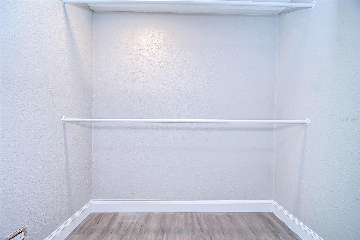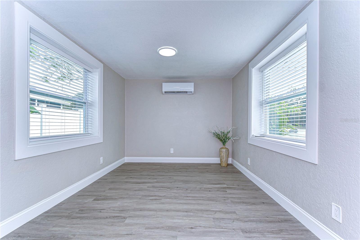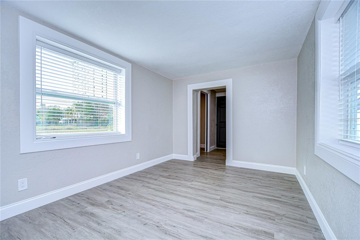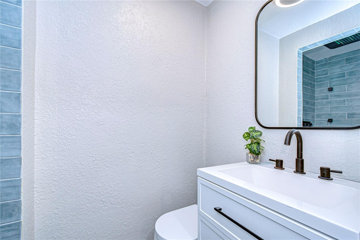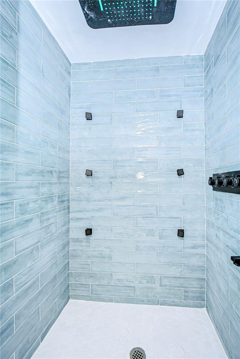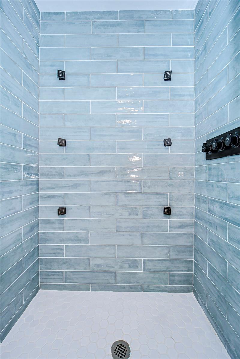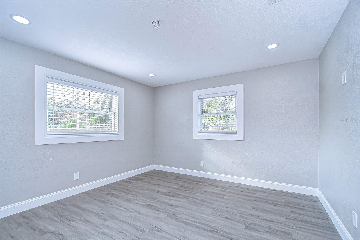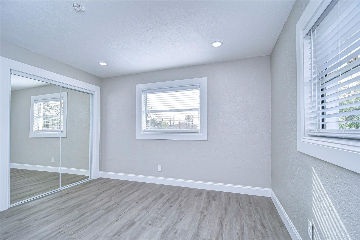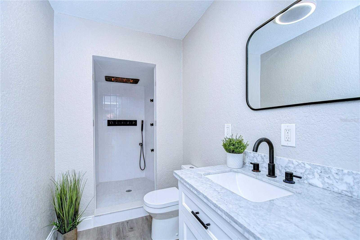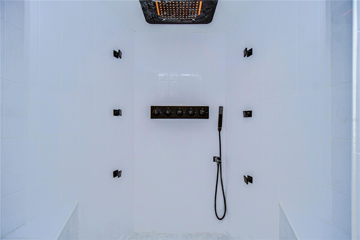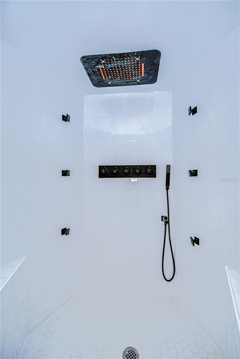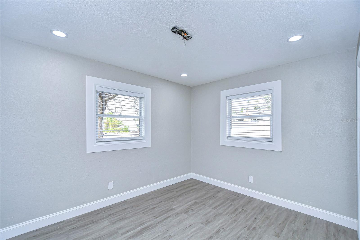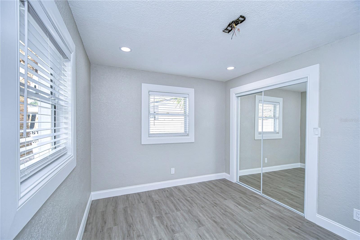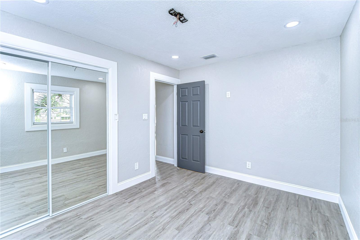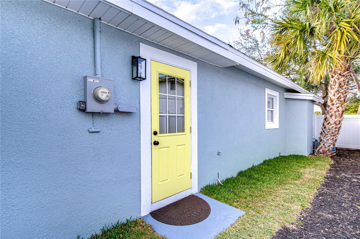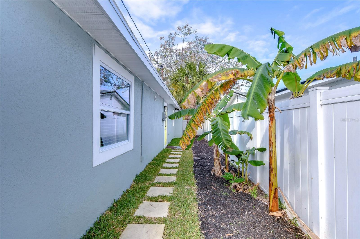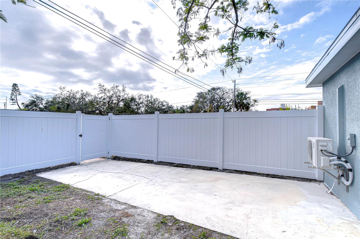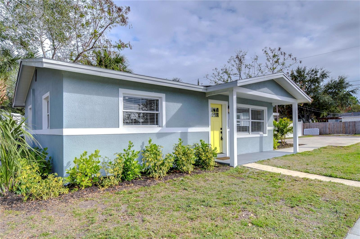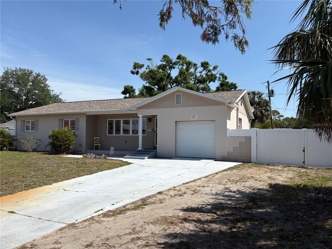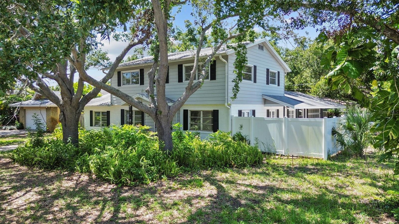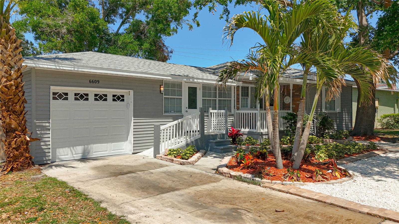245 58th Street N, ST PETERSBURG, FL 33710
Property Photos
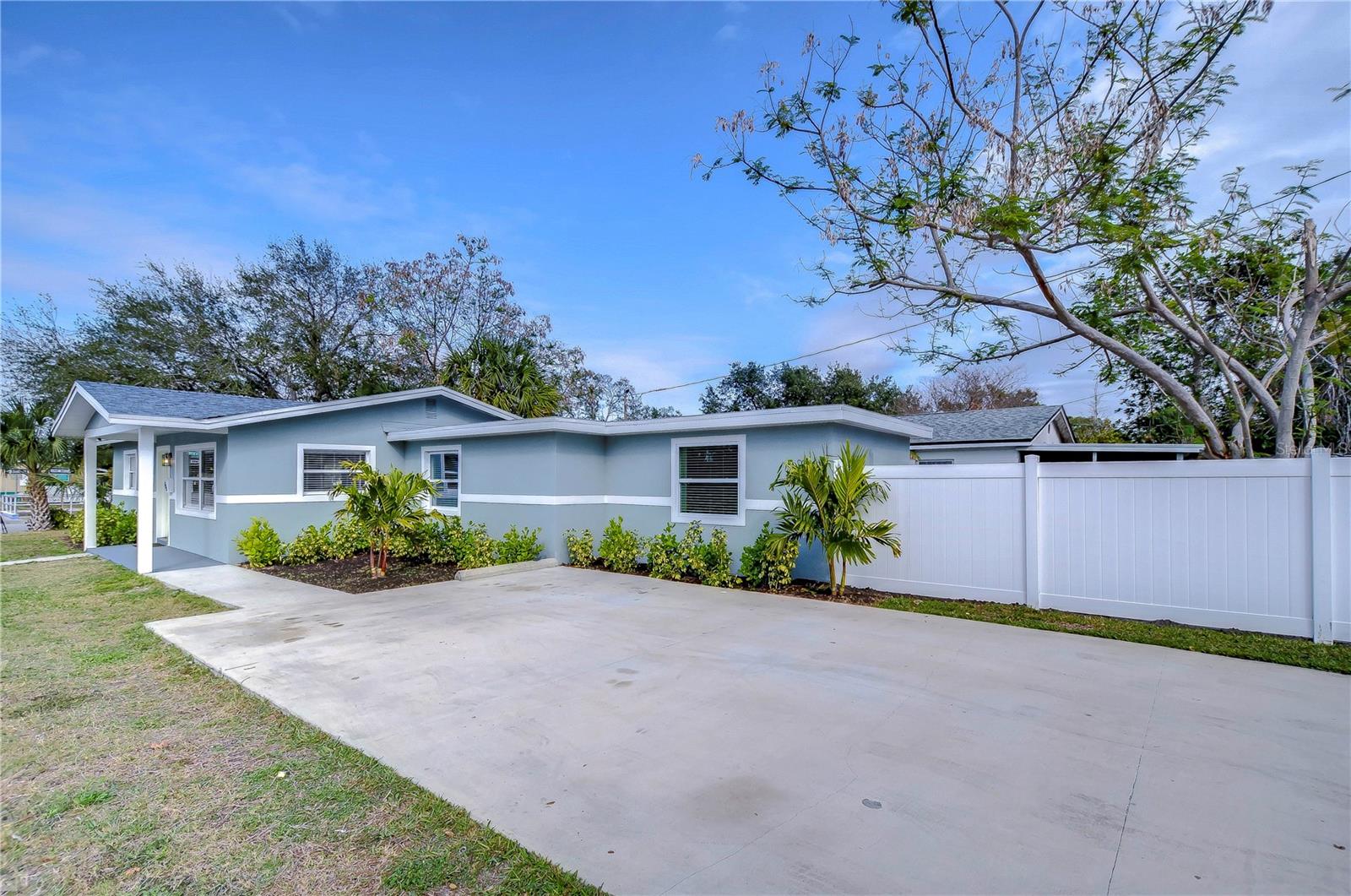
Would you like to sell your home before you purchase this one?
Priced at Only: $399,900
For more Information Call:
Address: 245 58th Street N, ST PETERSBURG, FL 33710
Property Location and Similar Properties
- MLS#: TB8347404 ( Residential )
- Street Address: 245 58th Street N
- Viewed: 16
- Price: $399,900
- Price sqft: $314
- Waterfront: No
- Year Built: 1964
- Bldg sqft: 1273
- Bedrooms: 3
- Total Baths: 2
- Full Baths: 2
- Days On Market: 165
- Additional Information
- Geolocation: 27.7734 / -82.712
- County: PINELLAS
- City: ST PETERSBURG
- Zipcode: 33710
- Subdivision: Stonemont Sub Rev
- Provided by: HECKLER REALTY GROUP LLC
- Contact: Amy Heckler
- 727-954-5199

- DMCA Notice
-
DescriptionPrepare to be DAZZLEDevery inch of this jaw dropping, meticulously reimagined corner lot home in the coveted Lake Pasadena neighborhood is done to the nines! Ideally situated just 9 blocks from charming Gulfport offering easy access to the vibrant arts scene. Step inside and be swept away by the open floor plan, where designer selected luxury vinyl flooring flows seamlessly, creating an ambiance of effortless sophistication. The kitchen is a chefs fantasy boasting exquisite granite countertops, an ultra chic herringbone tile backsplash, center island with breakfast bar seating and top of the line Samsung stainless steel appliances because only the best will do! The primary suite is a sanctuary, offering ultimate privacy in a serene, spa like retreat. The en suite bathroom is complete a Thermostatic Shower System featuring waterfall and rain shower heads, handheld shower wand, and six invigorating body spray jets. Set your perfect temperature with a precision thermostatic valve, then let the ambiance wash over you with 64 RGB LED colors and a Bluetooth enabled systembecause your shower should feel like a five star resort experience. The additional two bedrooms are equally impressive, generously sized and perfectly positioned to offer privacy and comfort. The second bathroom is no ordinary bathit, too, boasts a Thermostatic Shower System, ensuring every guest experiences the same level of lavish luxury. Additional features include fully enclosed backyard with a vinyl privacy fence, and an oversized parking pad that can accommodate four or more vehicles with easeperfect for entertaining on a grand scale. Located just blocks from Central Avenue, this home places you moments away from St. Petes hottest restaurants, chic boutiques, picturesque parks, and with Tyrone Square Mall only 4 minutes away, shopping and dining are always within easy reach. The Pinellas Trail is less than five minutes away, offering the perfect setting for biking and jogging. For those craving city energy, Downtown St. Pete is only 5.5 miles away, while the stunning shores of St. Pete Beach are just 3.5 miles from home. Schedule your private showing today before this one of a kind stunner is gone!
Payment Calculator
- Principal & Interest -
- Property Tax $
- Home Insurance $
- HOA Fees $
- Monthly -
Features
Building and Construction
- Covered Spaces: 0.00
- Exterior Features: Sidewalk
- Flooring: Vinyl
- Living Area: 1273.00
- Roof: Shingle
Land Information
- Lot Features: Corner Lot, City Limits, Near Public Transit, Sidewalk, Paved
Garage and Parking
- Garage Spaces: 0.00
- Open Parking Spaces: 0.00
- Parking Features: Driveway
Eco-Communities
- Water Source: Public
Utilities
- Carport Spaces: 0.00
- Cooling: Central Air, Ductless
- Heating: Central
- Sewer: Public Sewer
- Utilities: Electricity Connected, Sewer Connected, Water Connected
Finance and Tax Information
- Home Owners Association Fee: 0.00
- Insurance Expense: 0.00
- Net Operating Income: 0.00
- Other Expense: 0.00
- Tax Year: 2024
Other Features
- Appliances: Dishwasher, Electric Water Heater, Microwave, Range, Refrigerator
- Country: US
- Furnished: Unfurnished
- Interior Features: Eat-in Kitchen, Open Floorplan, Solid Surface Counters
- Legal Description: STONEMONT SUB REV BLK F, LOT 8 LESS ST
- Levels: One
- Area Major: 33710 - St Pete/Crossroads
- Occupant Type: Vacant
- Parcel Number: 21-31-16-85518-006-0080
- Views: 16
Similar Properties
Nearby Subdivisions
Banks Martha C Sub
Bay Park Gardens
Boardman Goetz Of Davista
Boardman & Goetz Of Davista
Boca Ciega Woodlands
Brentwood Heights
Brentwood Heights Add
Briarwood Acres 1st Add
Colonial Parks
Colonial Parks Sub
Crestmont
Davista Rev Map Of
Disston Gardens
Disston Hills
Disston Hills Sec A B
Disston Manor Rep
Diston Hills Sec A B
Eagle Crest
Garden Manor Sec 1
Garden Manor Sec 1 Add
Garden Manor Sec 2
Garden Manor Sec 3
Glen Echo
Glenwood
Golf Course Jungle Sub Rev Ma
Hampton Dev
Harveys Add To Oak Ridge
Highview Sub
Holiday Park
Holiday Park 2nd Add
Holiday Park 3rd Add
Holiday Park 5th Add
Holiday Park 7th Add
Jungle Country Club
Jungle Country Club 2nd Add
Jungle Country Club 3rd Add
Jungle Country Club 4th Add
Jungle Country Club Add Tr 2
Jungle Shores 2
Jungle Shores 5
Jungle Shores 6
Jungle Terrace Sec A
Jungle Terrace Sec B
Jungle Terrace Sec D
Lake Sheffield 2nd Sec
Mapes Rep
Martin Manor Sub
Metzsavage Rep
Miles Pines
Mount Vernon
Mount Washington 1st Sec
Mount Washington 2nd Sec
Oak Ridge 2
Oak Ridge 3
Oak Ridge Estates Lts 2 3 Wil
Oak Ridge Estates Rep Of Blk 3
Palm Crest Sub
Pasadena Terrace
Patriots Place
Phair Acres
Prices Rep
Robin Terrace
Sheehans El Dorado Sub
Sheffield Manor
Sheryl Manor
Stewart Grove
Stonemont Sub
Stonemont Sub Rev
Summit Grove Add
Sunny Mead Heights
Teresa Gardens
Tyrone
Tyrone Gardens Sec 1
Tyrone Gardens Sec 2
Tyrone Gardens Sec No. 2
Tyrone Sub Pt Rep
Villa Park Estates
Villa Park Estates 1st Add
West Gate Rep
Westgate Heights North
Westgate Heights South
Westgate Manor
Westgate Manor 1st Add
Whites Lake
Whites Lake 2nd Add
Winoca Terrace
Woodhurst Ext
Woods R A 2nd Rep

- One Click Broker
- 800.557.8193
- Toll Free: 800.557.8193
- billing@brokeridxsites.com



